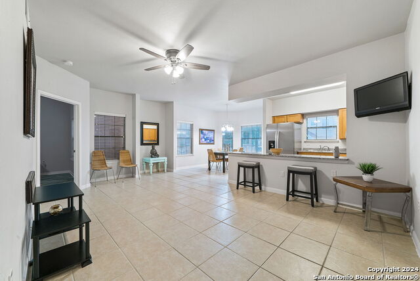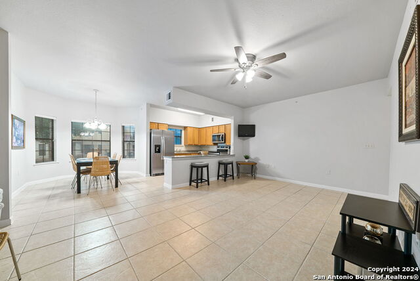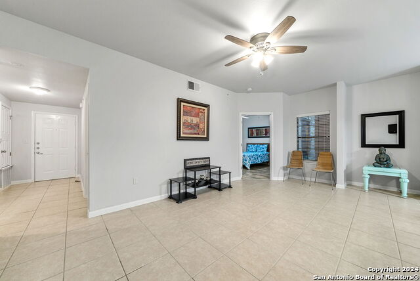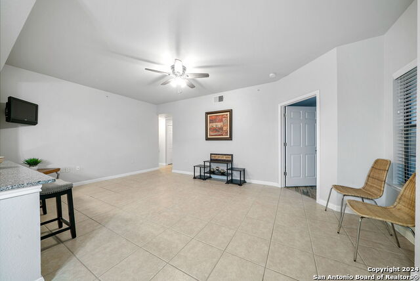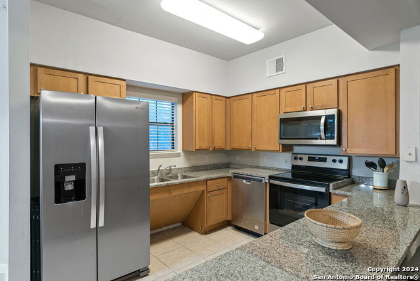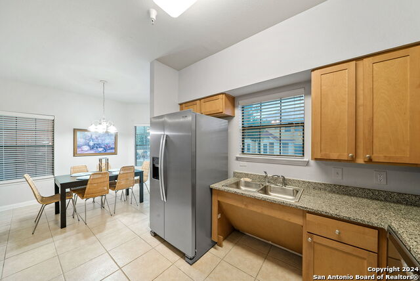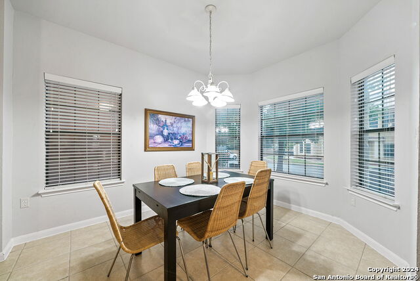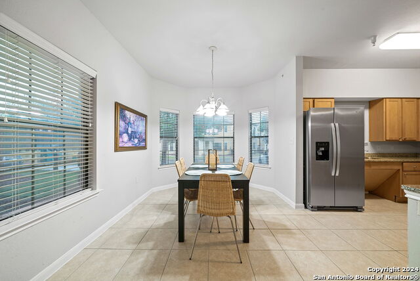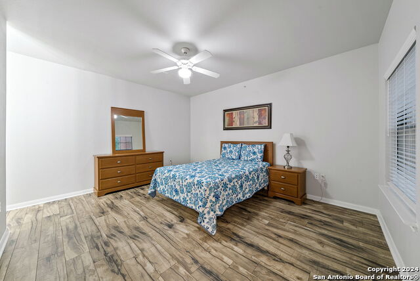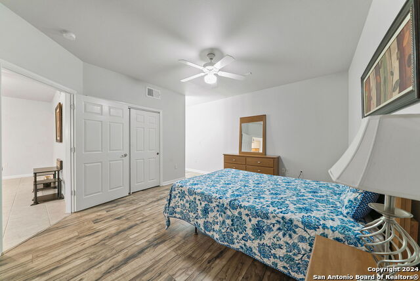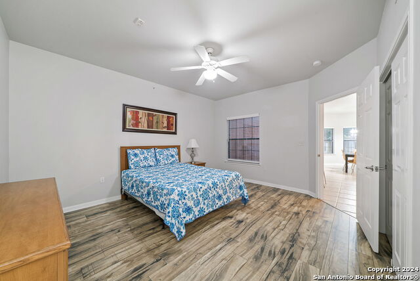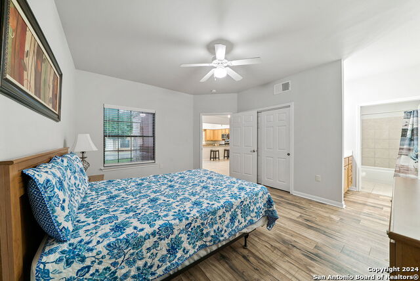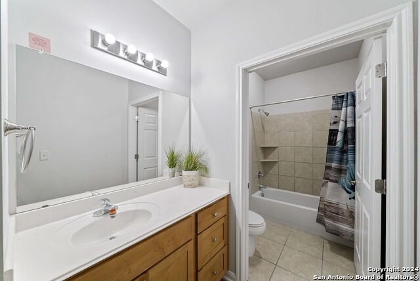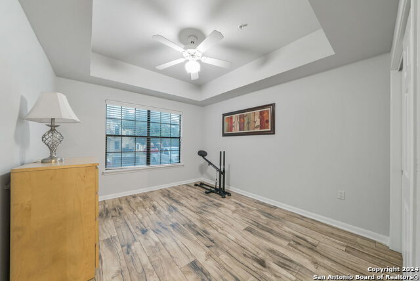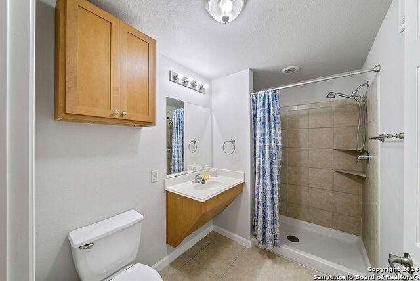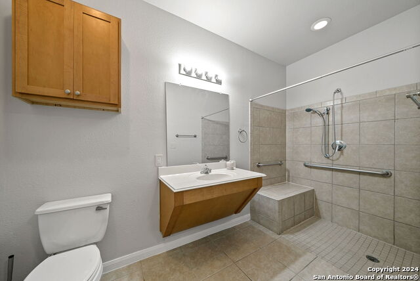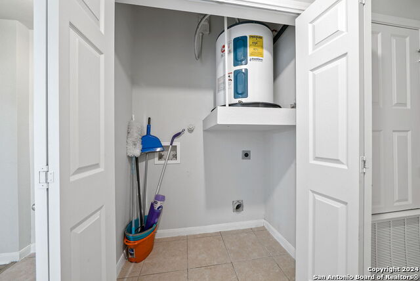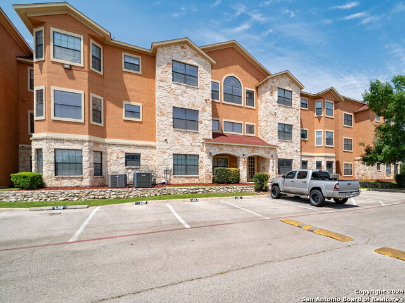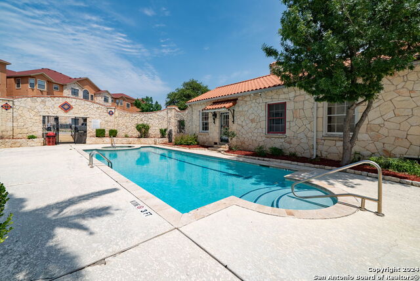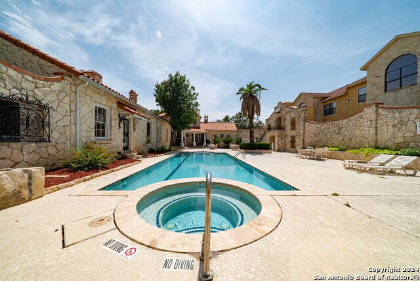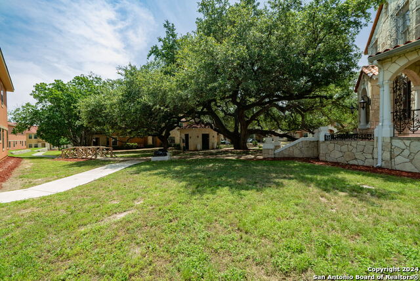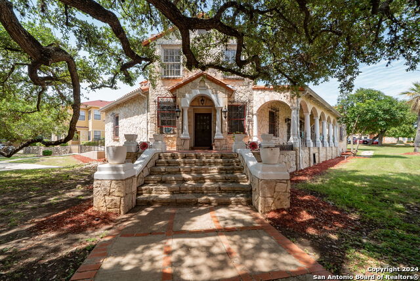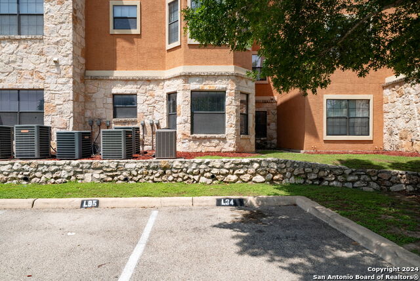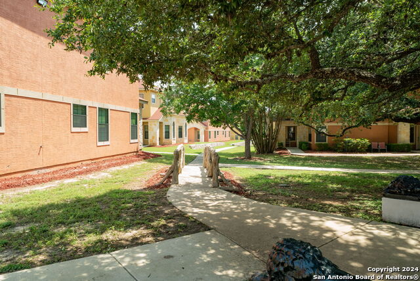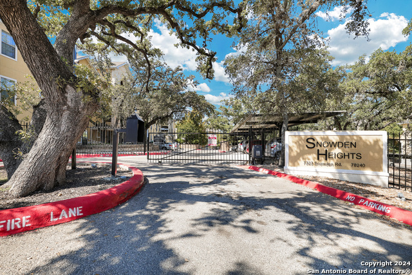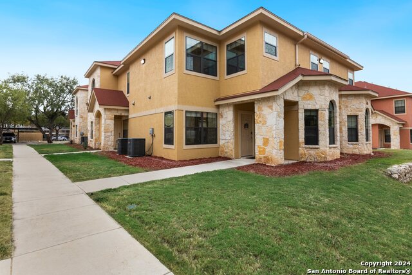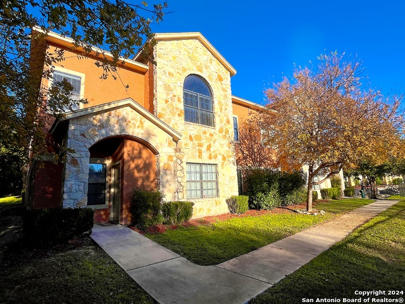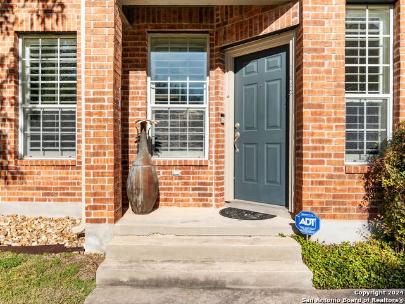6160 Eckhert Rd 1714, San Antonio, TX 78240
Property Photos
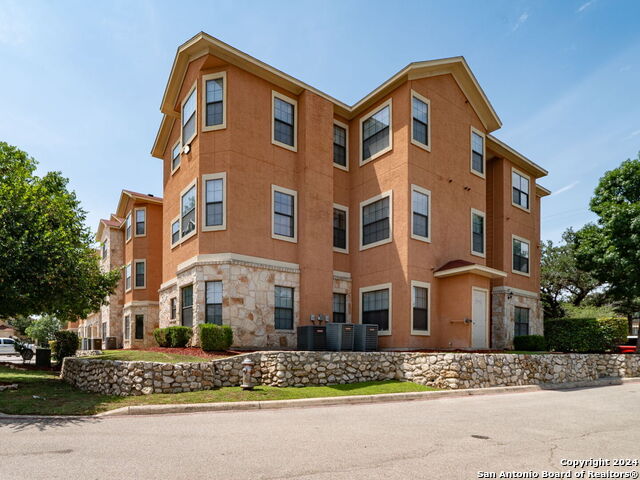
Would you like to sell your home before you purchase this one?
Priced at Only: $229,900
For more Information Call:
Address: 6160 Eckhert Rd 1714, San Antonio, TX 78240
Property Location and Similar Properties
- MLS#: 1775821 ( Condominium/Townhome )
- Street Address: 6160 Eckhert Rd 1714
- Viewed: 40
- Price: $229,900
- Price sqft: $185
- Waterfront: No
- Year Built: 2008
- Bldg sqft: 1243
- Bedrooms: 2
- Total Baths: 3
- Full Baths: 3
- Garage / Parking Spaces: 1
- Days On Market: 225
- Additional Information
- County: BEXAR
- City: San Antonio
- Zipcode: 78240
- Subdivision: Eckhert Place
- District: Northside
- Elementary School: Rhodes
- Middle School: Rudder
- High School: Marshall
- Provided by: Coldwell Banker D'Ann Harper
- Contact: Renee Stout
- (210) 364-9009

- DMCA Notice
-
DescriptionMove in ready first floor condo in a gated community! Open floor plan with two bedrooms and 3 full baths! Granite kitchen with recent stainless appliances. Unit is wheelchair accessible with lower cabinets, wide hallway, smooth entry shower and grab bars installed. Conveniently located close to the med center, shopping, UTSA and USAA. Available as a short or long term rental.
Payment Calculator
- Principal & Interest -
- Property Tax $
- Home Insurance $
- HOA Fees $
- Monthly -
Features
Building and Construction
- Apprx Age: 16
- Builder Name: Unknown
- Construction: Pre-Owned
- Exterior Features: Stucco, Rock/Stone Veneer
- Floor: Ceramic Tile, Vinyl
- Foundation: Slab
- Kitchen Length: 10
- Roof: Composition
- Source Sqft: Appsl Dist
- Total Number Of Units: 100
School Information
- Elementary School: Rhodes
- High School: Marshall
- Middle School: Rudder
- School District: Northside
Garage and Parking
- Garage Parking: None/Not Applicable
Eco-Communities
- Energy Efficiency: Double Pane Windows, Ceiling Fans
Utilities
- Air Conditioning: One Central
- Fireplace: Not Applicable
- Heating Fuel: Electric
- Heating: Central
- Recent Rehab: No
- Security: Controlled Access
- Utility Supplier Elec: CPS
- Window Coverings: All Remain
Amenities
- Common Area Amenities: Elevator, Clubhouse, Pool, BBQ/Picnic Area
Finance and Tax Information
- Days On Market: 205
- Fee Includes: Insurance Limited, Condo Mgmt, Common Area Liability, Common Maintenance, Trash Removal
- Home Owners Association Fee: 255
- Home Owners Association Frequency: Monthly
- Home Owners Association Mandatory: Mandatory
- Home Owners Association Name: ECKHERT PLACE
- Total Tax: 4617
Rental Information
- Currently Being Leased: No
Other Features
- Accessibility: Int Door Opening 32"+, 36 inch or more wide halls, Doors w/Lever Handles, Entry Slope less than 1 foot, Flooring Modifications, Grab Bars in Bathroom(s), Kitchen Modifications, No Carpet, Lowered Light Switches, No Steps Down, No Stairs, First Floor Bath, First Floor Bedroom, Disabled Parking, Stall Shower, Thresholds less than 5/8 of an inch, Wheelchair Accessible, Wheelchair Adaptable, Wheelchair Height Shelves, Wheelchair Modifications
- Condominium Management: Professional Mgmt Co.
- Contract: Exclusive Right To Sell
- Instdir: Eckhert and Huebner
- Interior Features: One Living Area, Living/Dining Combo, Eat-In Kitchen, Two Eating Areas, Breakfast Bar, Utility Area Inside, All Bedrooms Upstairs, Secondary Bdrm Downstairs, 1st Floort Level/No Steps, High Ceilings, Open Floor Plan, Cable TV Available, All Bedrooms Downstairs, Laundry Main Level
- Legal Desc Lot: 1714
- Legal Description: NCB 17234 (ECKHERT PLACE CONDOMINIUMS), BLDG 17 UNIT 1714
- Miscellaneous: Cluster Mail Box
- Occupancy: Vacant
- Ph To Show: 2102222227
- Possession: Closing/Funding
- Unit Number: 1714
- Views: 40
Owner Information
- Owner Lrealreb: No
Similar Properties


