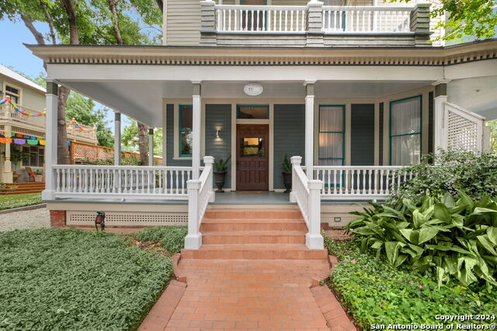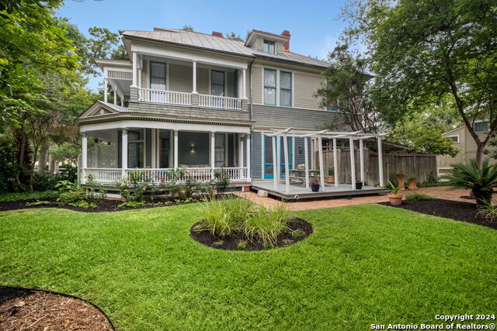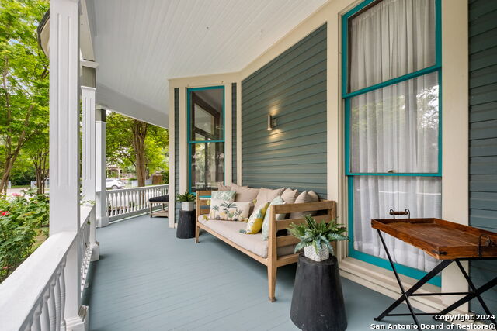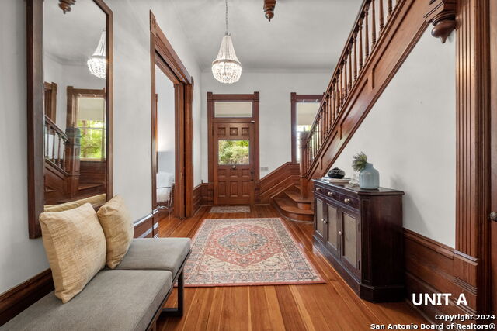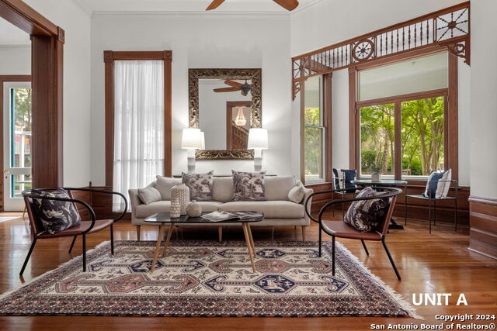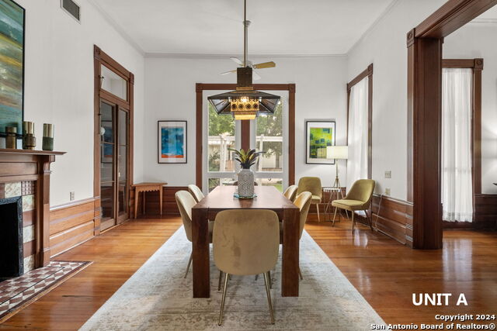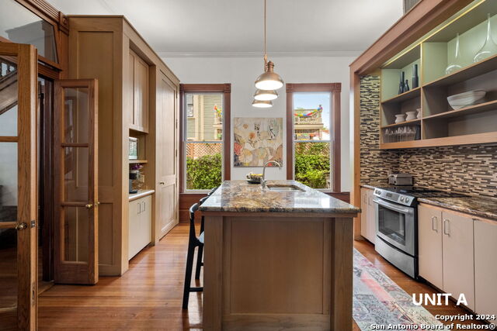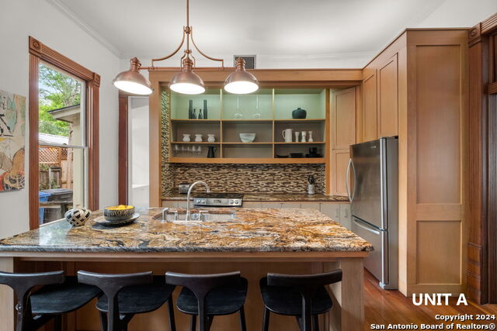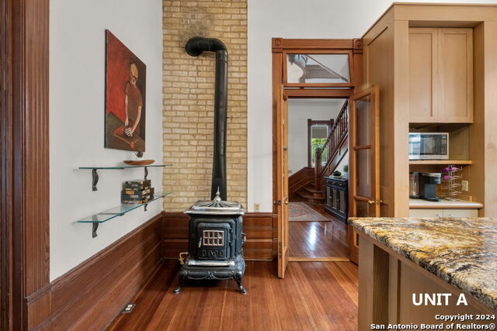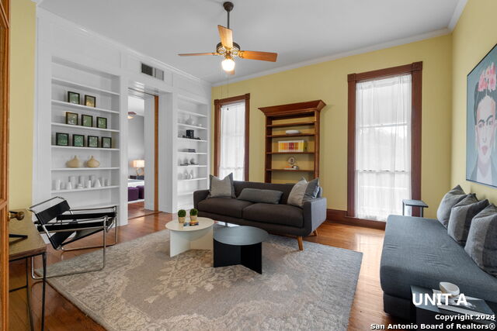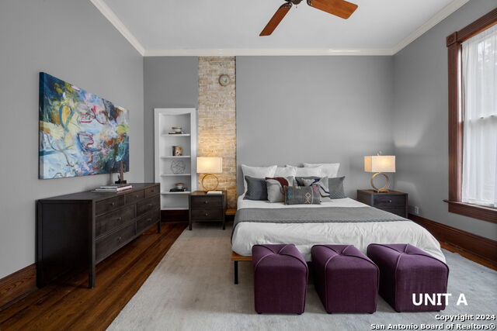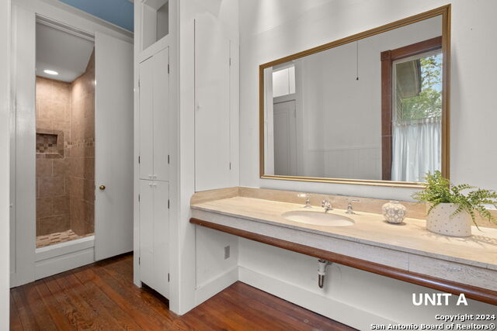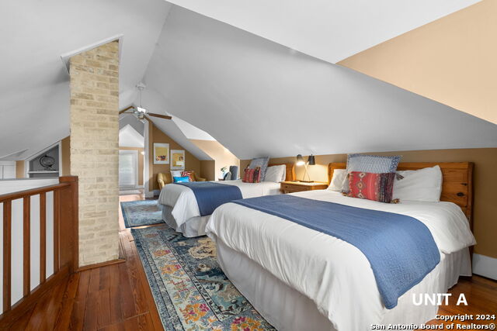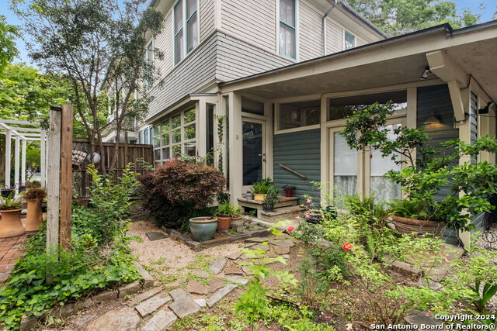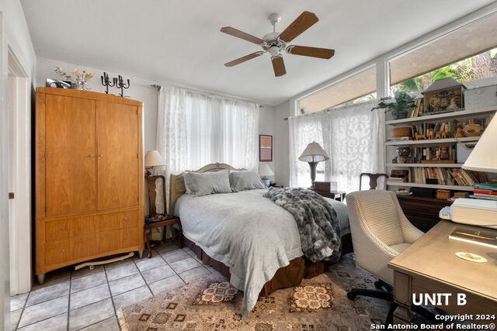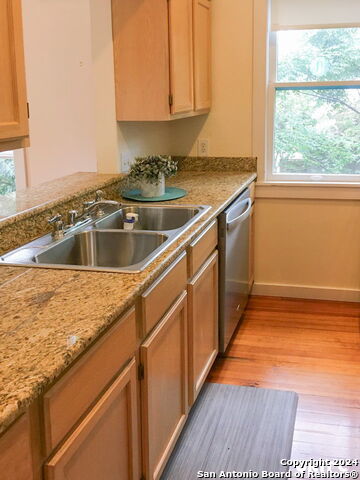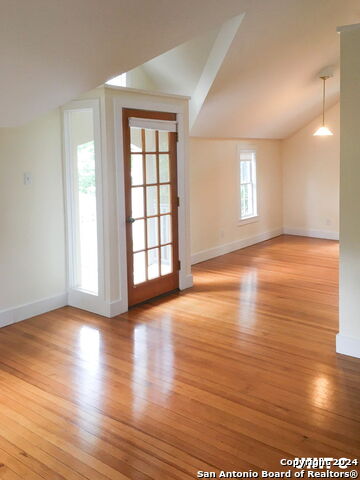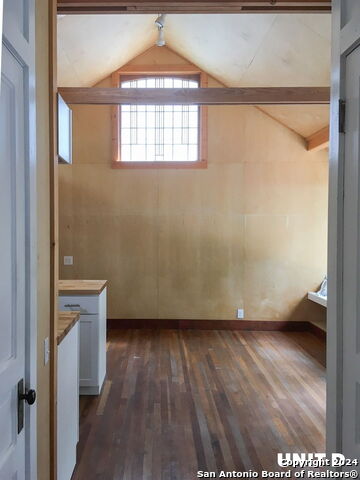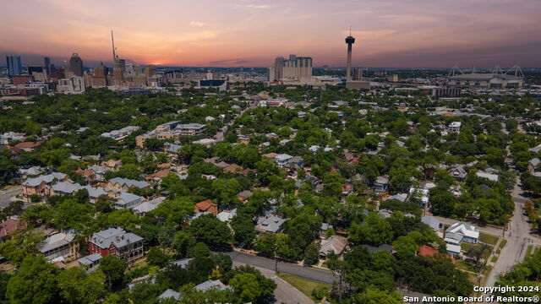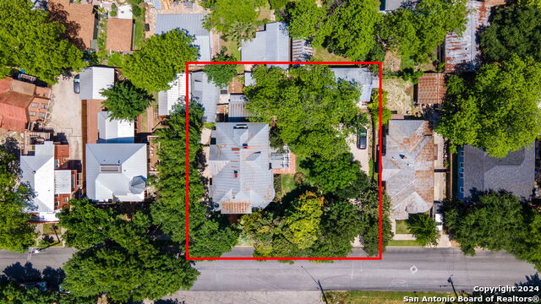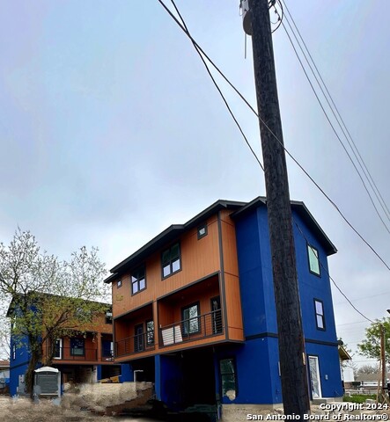516 Guenther St E, San Antonio, TX 78210
Property Photos
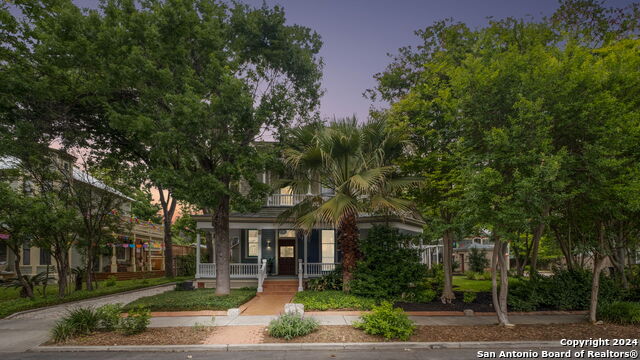
Would you like to sell your home before you purchase this one?
Priced at Only: $1,850,000
For more Information Call:
Address: 516 Guenther St E, San Antonio, TX 78210
Property Location and Similar Properties
- MLS#: 1776348 ( Multi-Family (2-8 Units) )
- Street Address: 516 Guenther St E
- Viewed: 84
- Price: $1,850,000
- Price sqft: $333
- Waterfront: No
- Year Built: 1930
- Bldg sqft: 5549
- Days On Market: 126
- Additional Information
- County: BEXAR
- City: San Antonio
- Zipcode: 78210
- Subdivision: King William
- District: San Antonio I.S.D.
- Elementary School: Bonham
- Middle School: Bonham
- High School: Brackenridge
- Provided by: Phyllis Browning Company
- Contact: Craig Browning
- (210) 824-7878

- DMCA Notice
-
DescriptionNestled within the historic charm of San Antonio's renowned King William neighborhood, 516 E. Guenther presents a rare opportunity to own a meticulously restored historic gem. Spanning over a third of an acre, this property exudes timeless elegance and offers an unparalleled combination of heritage and modernity. Encompassing four distinct structures, with three providing lucrative rental income, this property is not just a residence but a strategic investment opportunity. The main residence, boasting 3 bedrooms and 2.5 bathrooms, sprawls across nearly 3000 square feet of carefully curated living space. Step inside to discover a seamless blend of historic character and contemporary comforts. Impeccable hardwood floors grace the interior, accentuating the grandeur of high ceilings and abundant natural light. The heart of the home, an updated kitchen, beckons with its modern amenities and timeless appeal, making it an ideal space for culinary enthusiasts and entertainers alike. 516 E Guenther, also known as the Zilker House, was originally developed and built by Charles Zilker as his primary residence. More recently it was owned by Charles Shubert, a renowned architect in the King William community. As such, this property carries a legacy of architectural excellence and design innovation. Shubert's influence is evident throughout the residence, from the meticulous attention to detail to the preservation of historic elements that define its character. Beyond its captivating aesthetics, 516 E. Guenther epitomizes convenience and versatility. The additional structures offer the potential for supplemental income or customizable living spaces, catering to a variety of lifestyle needs and investment strategies. Situated in the heart of the vibrant King William neighborhood, residents of this distinguished property enjoy proximity to an array of cultural attractions, dining destinations, and recreational amenities including the linear park system along the San Antonio River. Whether strolling along the picturesque streets lined with historic homes or indulging in the vibrant culinary scene, every moment spent in this coveted locale is infused with charm and sophistication. Experience the epitome of historic elegance and modern luxury at 516 E. Guenther a timeless sanctuary awaiting its
Payment Calculator
- Principal & Interest -
- Property Tax $
- Home Insurance $
- HOA Fees $
- Monthly -
Features
Building and Construction
- Apprx Age: 94
- Builder Name: unknown
- Construction: Pre-Owned
- Exterior Features: Wood
- Flooring: Wood
- Other Structures: Other
- Roofing: Metal
- Source Sqft: Appraiser
School Information
- Elementary School: Bonham
- High School: Brackenridge
- Middle School: Bonham
- School District: San Antonio I.S.D.
Eco-Communities
- Energy Efficiency: Programmable Thermostat, Ceiling Fans
Utilities
- Air Conditioning: Three+ Central
- Heat: Central
- Heating Fuel: Natural Gas
- Meters: Common Water, Common Electric, Common Gas, Other
- Recent Rehab: No
- Utility Supplier Elec: CPS
- Utility Supplier Gas: CPS
- Utility Supplier Grbge: CITY
- Utility Supplier Sewer: SAWS
- Utility Supplier Water: SAWS
Finance and Tax Information
- Annual Operating Expense: 48962
- Days On Market: 109
- Home Owners Association Mandatory: None
- Net Operating Income: 45838
- Total Tax: 27439.92
Other Features
- Accessibility: Level Lot, Level Drive
- Contract: Exclusive Right To Sell
- Instdir: S. Alamo to Guenther
- Legal Desc Lot: 14, 15
- Legal Description: NCB 938 BLK 1 LOT 14, 15 AND SE 25 FT OF 16
- Miscellaneous: Historic District
- Op Exp Includes: Not Applicable/None
- Ph To Show: 210-222-2227
- Salerent: For Sale
- Style: Two Story, Historic/Older
- Views: 84
Owner Information
- Owner Lrealreb: No
Similar Properties
Nearby Subdivisions


