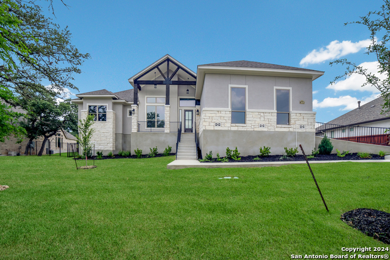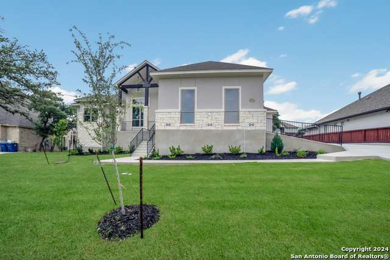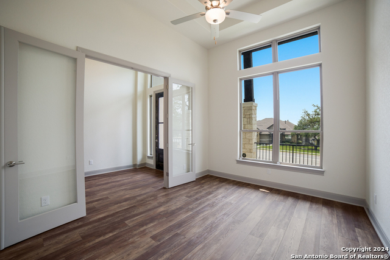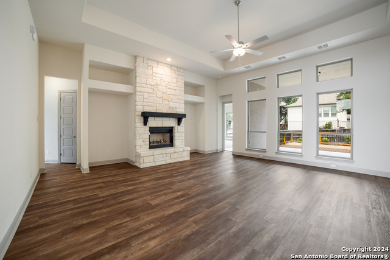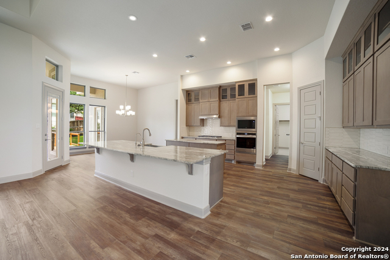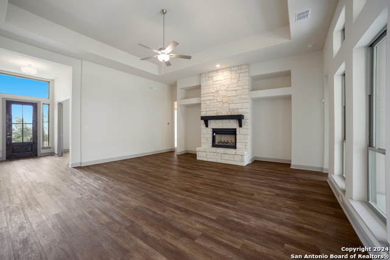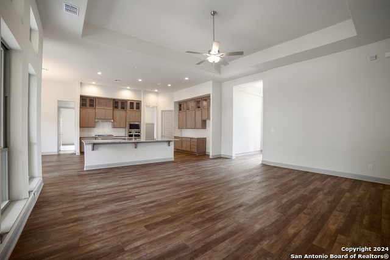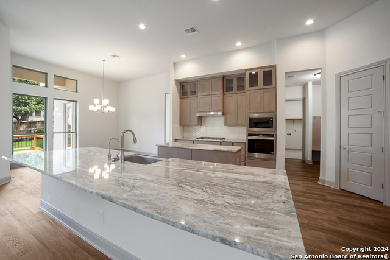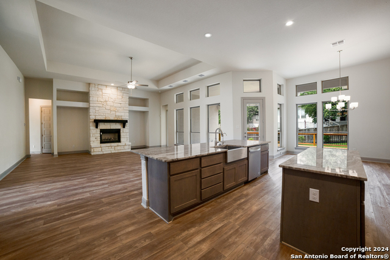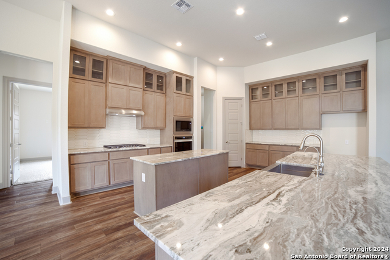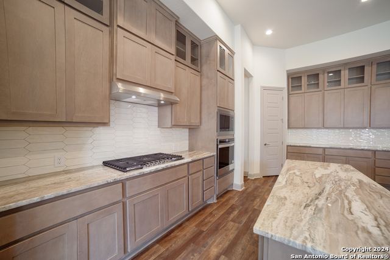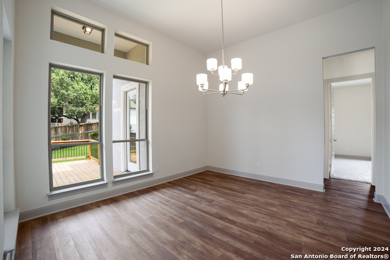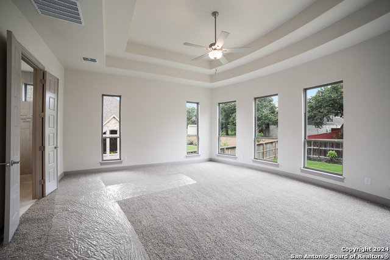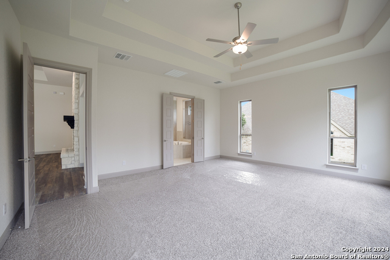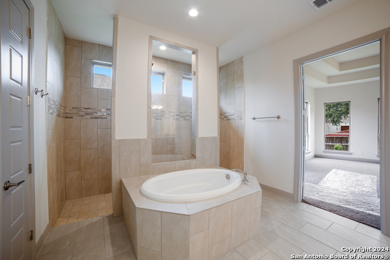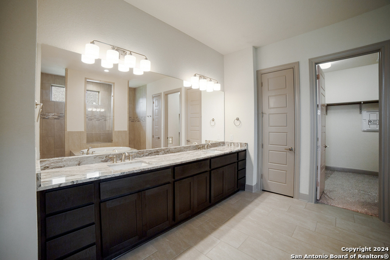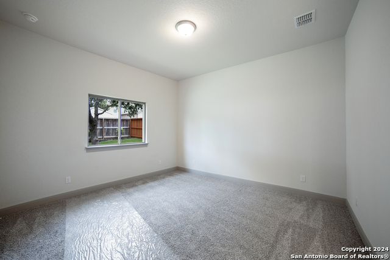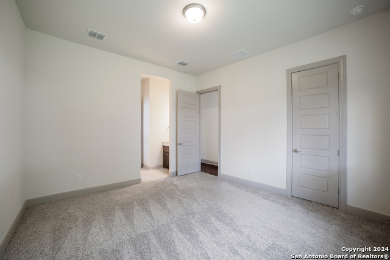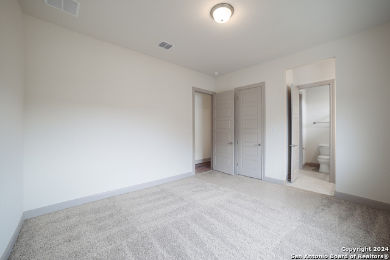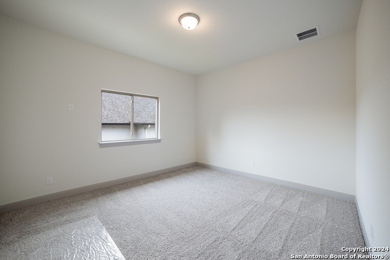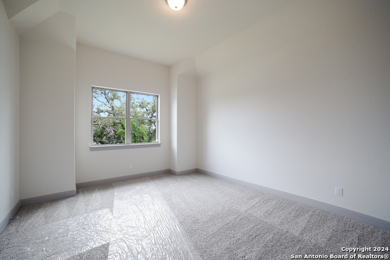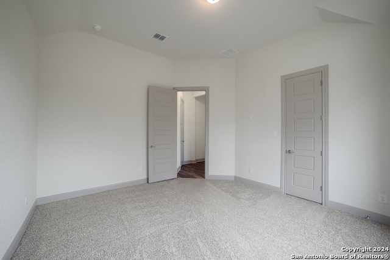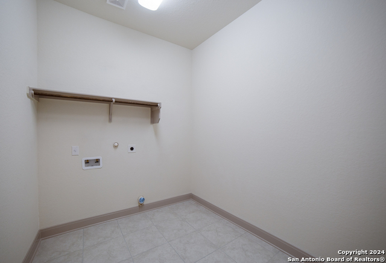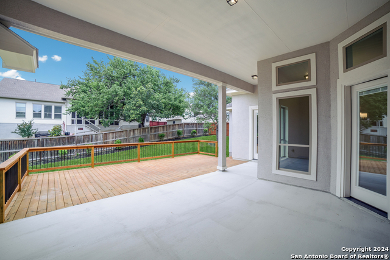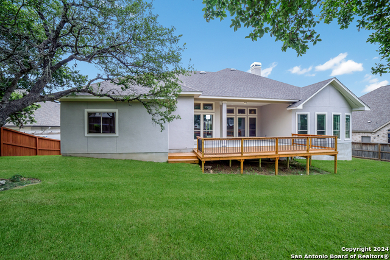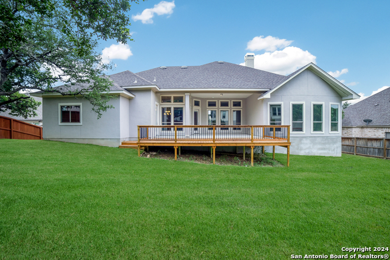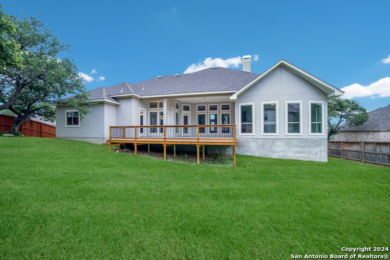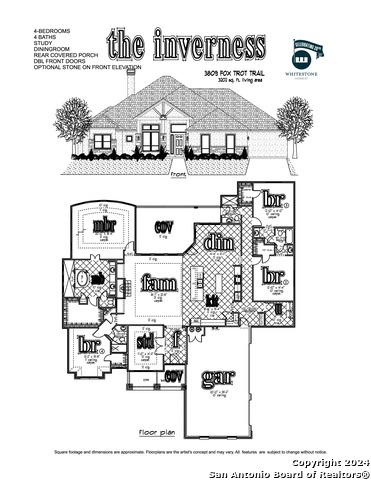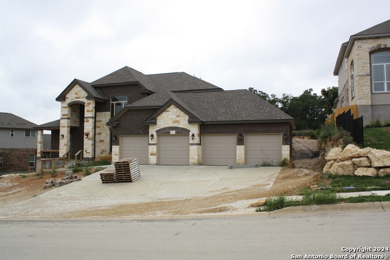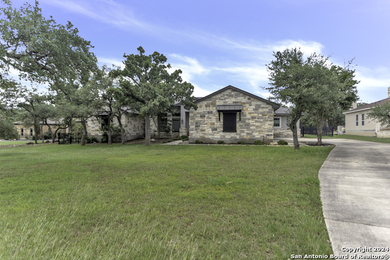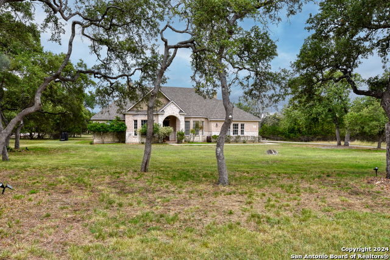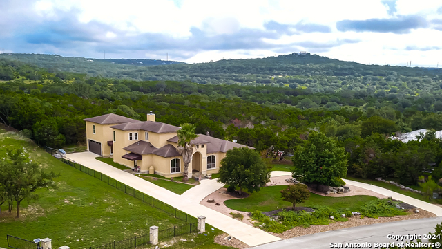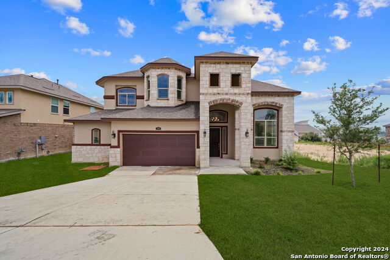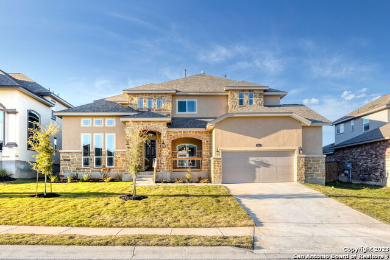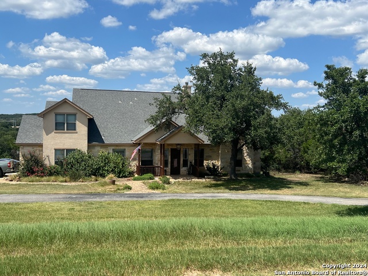3809 Fox Trot Trail, Bulverde, TX 78163
Property Photos
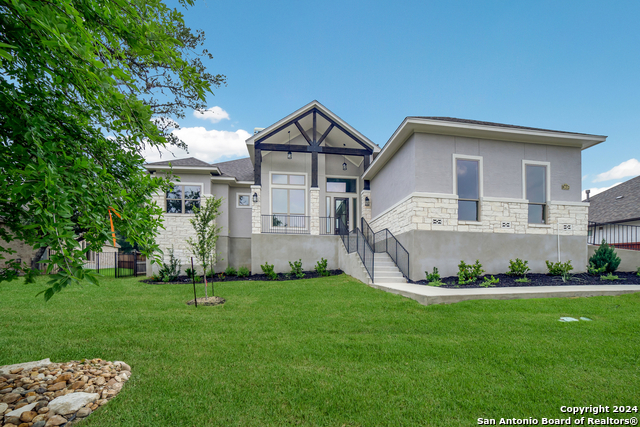
Would you like to sell your home before you purchase this one?
Priced at Only: $765,500
For more Information Call:
Address: 3809 Fox Trot Trail, Bulverde, TX 78163
Property Location and Similar Properties
- MLS#: 1776396 ( Single Residential )
- Street Address: 3809 Fox Trot Trail
- Viewed: 48
- Price: $765,500
- Price sqft: $239
- Waterfront: No
- Year Built: 2024
- Bldg sqft: 3202
- Bedrooms: 4
- Total Baths: 4
- Full Baths: 4
- Garage / Parking Spaces: 3
- Days On Market: 125
- Additional Information
- County: COMAL
- City: Bulverde
- Zipcode: 78163
- Subdivision: Johnson Ranch Comal
- District: Comal
- Elementary School: Johnson Ranch
- Middle School: Smiton Valley
- High School: Smiton Valley
- Provided by: Hallmark Real Estate
- Contact: James Kolmeier
- (210) 860-5069

- DMCA Notice
-
DescriptionOffering 2 1 buydown with up to 2% off buyer's qualified interest rate!!! (Must meet lender mortgage criteria) New custom home, 4 beds, 4 baths, study, oversized rear covered patio with wood deck extension, and 3 car garage! Spa style master bath, stainless steel appliances, oversized rooms, plenty of storage and more high end decorator finishes throughout! Sits on 1/3 acre in a gated section of the community with privacy fencing and full landscaping in place. Community amenities, including beautiful walking trails, a community center, playground and pool. On site elementary and fire station.
Payment Calculator
- Principal & Interest -
- Property Tax $
- Home Insurance $
- HOA Fees $
- Monthly -
Features
Building and Construction
- Builder Name: Whitestone Homes
- Construction: New
- Exterior Features: 4 Sides Masonry
- Floor: Carpeting, Ceramic Tile, Vinyl
- Foundation: Slab
- Kitchen Length: 19
- Roof: Composition
- Source Sqft: Bldr Plans
Land Information
- Lot Description: 1/4 - 1/2 Acre
- Lot Dimensions: 970x 154
- Lot Improvements: Street Paved, Curbs, Sidewalks
School Information
- Elementary School: Johnson Ranch
- High School: Smithson Valley
- Middle School: Smithson Valley
- School District: Comal
Garage and Parking
- Garage Parking: Three Car Garage, Side Entry, Oversized
Eco-Communities
- Energy Efficiency: 16+ SEER AC, Programmable Thermostat, 12"+ Attic Insulation, Double Pane Windows, Variable Speed HVAC, Radiant Barrier, Low E Windows, High Efficiency Water Heater, Ceiling Fans
- Green Features: Drought Tolerant Plants, Low Flow Commode, EF Irrigation Control, Mechanical Fresh Air, Enhanced Air Filtration
- Water/Sewer: Water System, Sewer System
Utilities
- Air Conditioning: Two Central
- Fireplace: One, Living Room, Wood Burning
- Heating Fuel: Natural Gas
- Heating: Central
- Utility Supplier Elec: CPS
- Utility Supplier Gas: CPS
- Utility Supplier Sewer: GBRA
- Utility Supplier Water: GBRA
- Window Coverings: None Remain
Amenities
- Neighborhood Amenities: Controlled Access, Pool, Clubhouse, Park/Playground, Jogging Trails
Finance and Tax Information
- Days On Market: 123
- Home Faces: North
- Home Owners Association Fee: 945
- Home Owners Association Frequency: Annually
- Home Owners Association Mandatory: Mandatory
- Home Owners Association Name: CCMC
- Total Tax: 2.67
Rental Information
- Currently Being Leased: No
Other Features
- Accessibility: Int Door Opening 32"+, Ext Door Opening 36"+, First Floor Bath, Full Bath/Bed on 1st Flr, Stall Shower
- Contract: Exclusive Right To Sell
- Instdir: Enter Johnson Ranch from 281 North, using Johnson Way, Proceed to the gated section called "La Creciente" on the left side.
- Interior Features: One Living Area, Eat-In Kitchen, Island Kitchen, Breakfast Bar, Walk-In Pantry, Study/Library, Utility Room Inside, Secondary Bedroom Down, 1st Floor Lvl/No Steps, High Ceilings, Open Floor Plan, Pull Down Storage, Cable TV Available, High Speed Internet
- Legal Description: Johnson Ranch3 Phase 1, , Blk B, Lot 3
- Miscellaneous: Builder 10-Year Warranty, M.U.D., No City Tax
- Occupancy: Vacant
- Ph To Show: 361-445-2833
- Possession: Closing/Funding
- Style: Two Story
- Views: 48
Owner Information
- Owner Lrealreb: No
Similar Properties
Nearby Subdivisions
Belle Oaks
Belle Oaks Ranch
Belle Oaks Ranch Phase 1
Belle Oaks Ranch Phase Ii
Brand Ranch
Bulverde Estates
Bulverde Gardens
Bulverde Hills
Canyon View Acres
Comal Trace
Copper Canyon
Edgebrook
Elm Valley
Glenwood
Heights At Comal Trace
Hidden Trails
Hybrid Ranches
Johnson Ranch
Johnson Ranch - Comal
Johnson Ranch North
Karen Estates
Monteola
N/a
Oak Cliff Acres
Oak Village
Oak Village North
Park Village
Persimmon Hill
Rim Rock Ranch
Saddleridge
Skyridge
Stoney Ridge
Ventana


