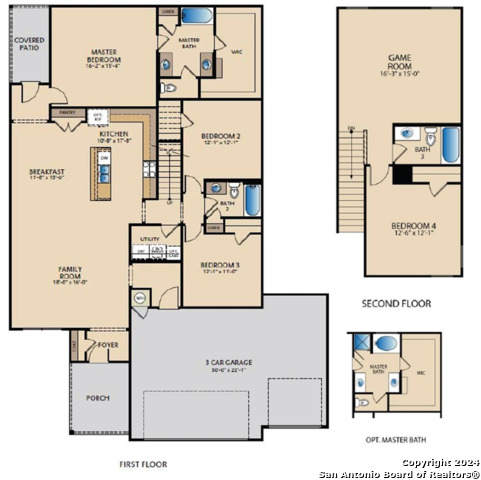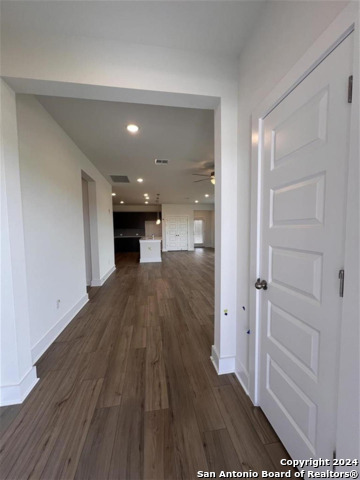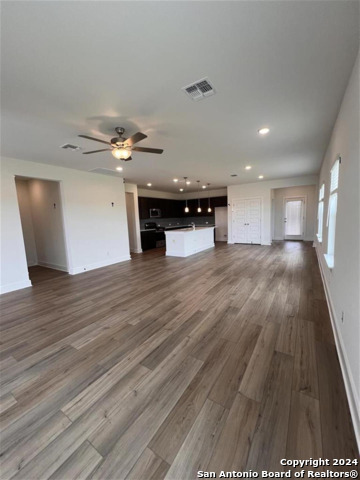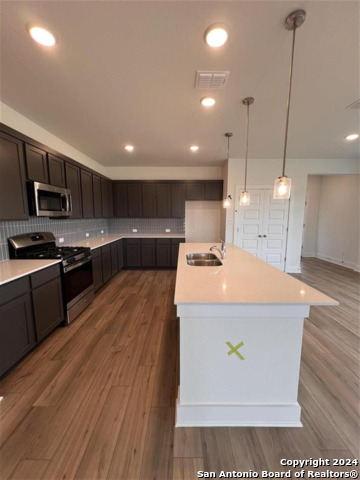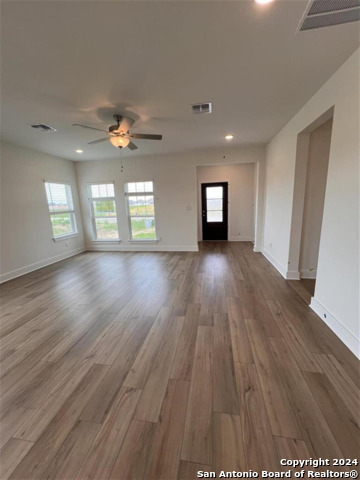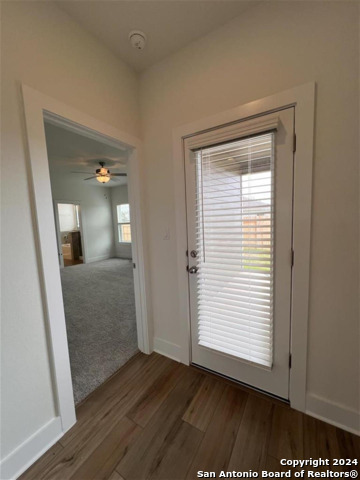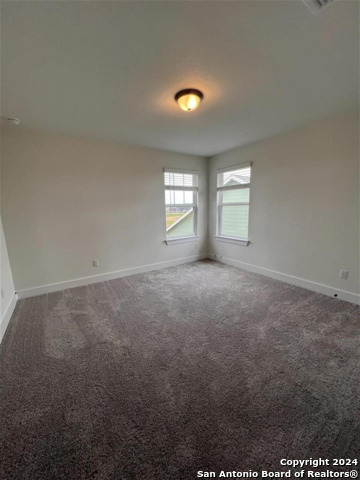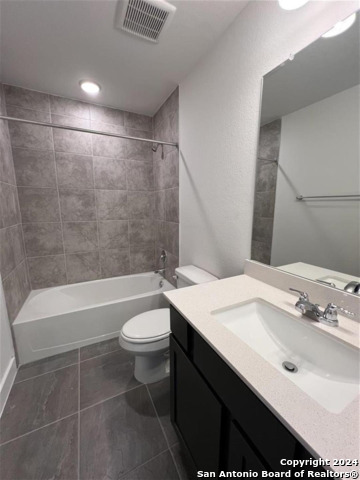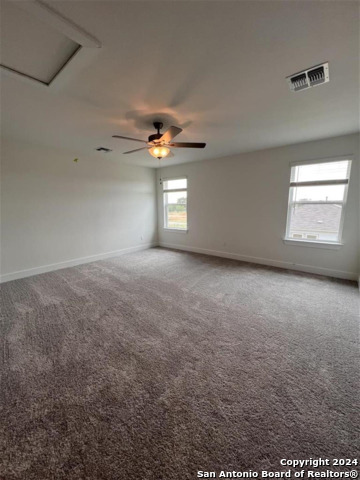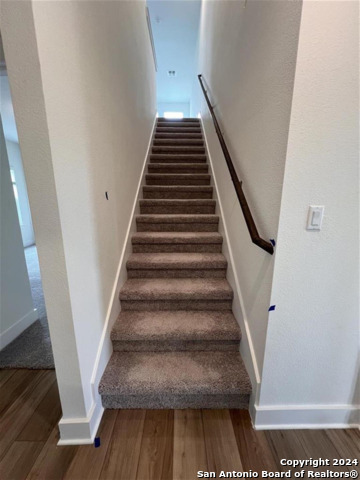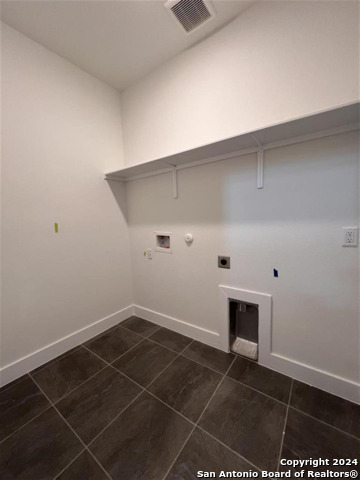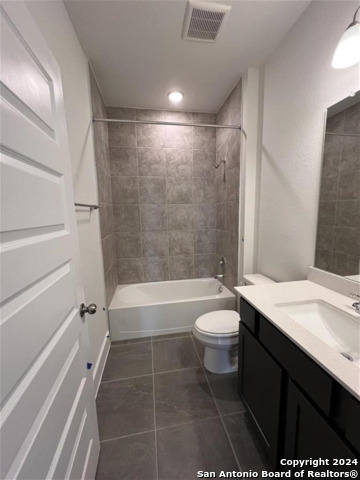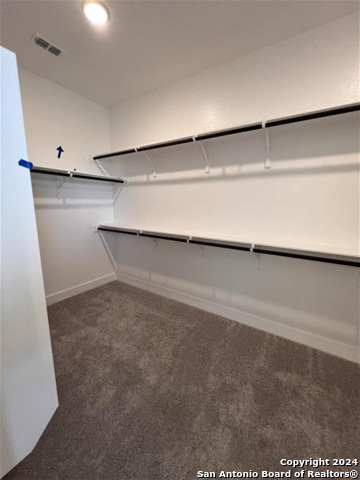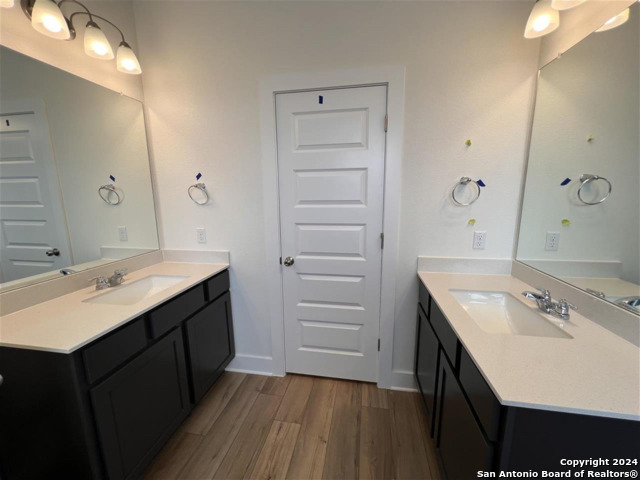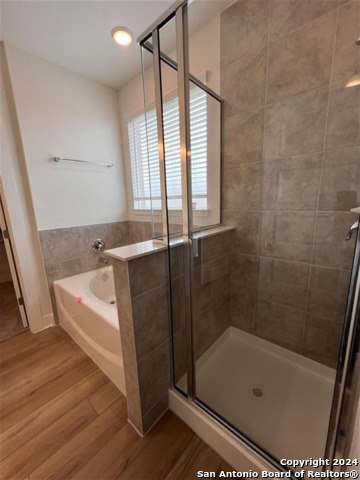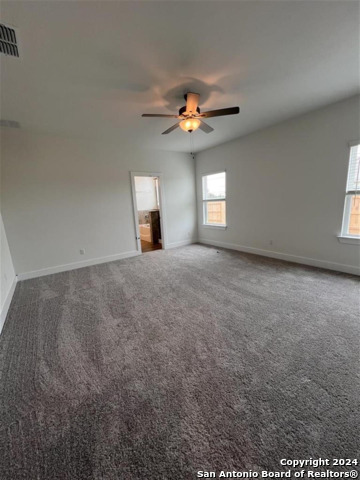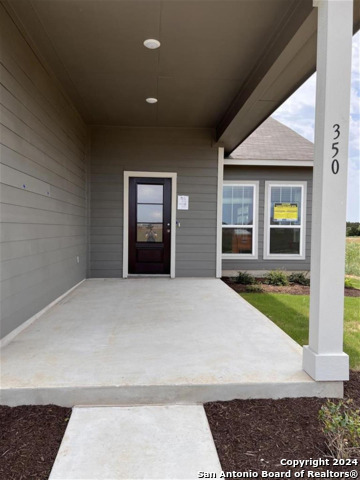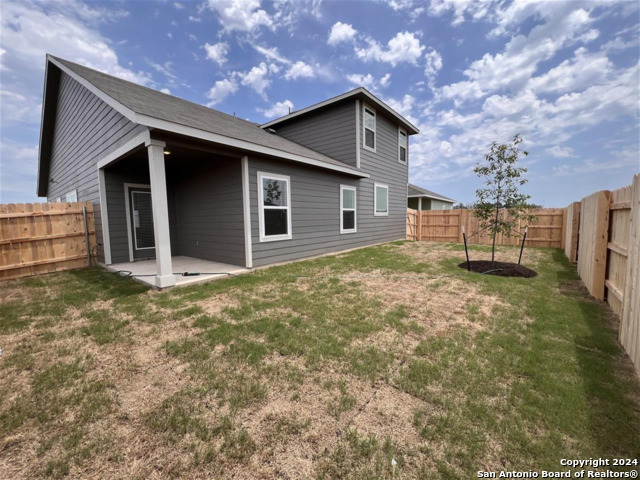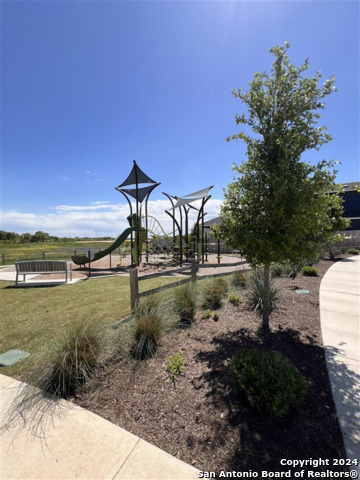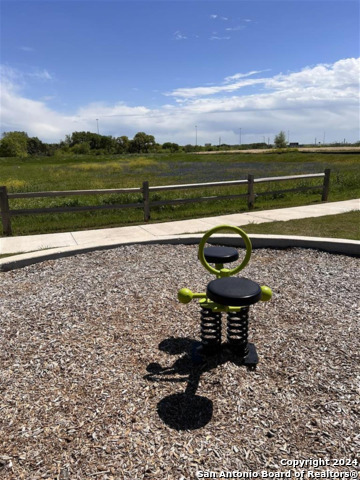350 Yellowstone Drive, Kyle, TX 78640
Property Photos
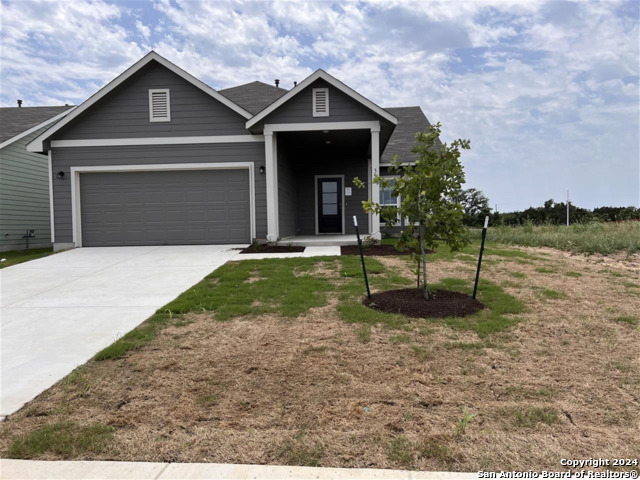
Would you like to sell your home before you purchase this one?
Priced at Only: $399,900
For more Information Call:
Address: 350 Yellowstone Drive, Kyle, TX 78640
Property Location and Similar Properties
- MLS#: 1776879 ( Single Residential )
- Street Address: 350 Yellowstone Drive
- Viewed: 5
- Price: $399,900
- Price sqft: $165
- Waterfront: No
- Year Built: 2024
- Bldg sqft: 2427
- Bedrooms: 4
- Total Baths: 3
- Full Baths: 3
- Garage / Parking Spaces: 2
- Days On Market: 221
- Additional Information
- County: HAYS
- City: Kyle
- Zipcode: 78640
- Subdivision: Paramount
- District: Hays I.S.D.
- Elementary School: Not Applicable
- Middle School: Not Applicable
- High School: Not Applicable
- Provided by: Dennis Ciani
- Contact: Dennis Ciani
- (512) 633-2973

- DMCA Notice
-
DescriptionMLS# 1776879 Built by Pacesetter Homes Ready Now! ~ What a floor plan! This beautiful 4 bedroom 3 full bath with loft home offers a serene and bright atmosphere with its open layout and abundant natural light. The luxury vinyl plank floors provide a cool and refreshing feel throughout the downstairs living spaces. This home features a fantastic kitchen with a gas range, large pantry, oversized center island, and ample cabinet and counter space. The kitchen is perfect for those who enjoy cooking and entertaining. The primary bedroom is generously sized and includes an oversized walk in closet and a walk in shower, as well as a garden tub, providing a luxurious retreat. Upstairs, this home offers an additional bedroom, full bath and loft providing a separate living quarter from the main home! Yard is fully sodded and has a cedar privacy fence. The garage is oversized, allowing for ample storage! The community features a playground and covered picnic table area. Residents can take advantage of being just a short distance away to the Five Mile Dam, offering river access to the Blanco River and places to relax. With convenient access to IH 35, commuting to Austin or San Antonio is a breeze. Additionally, the airport is less than 30 minutes away, adding to the overall convenience of the location.
Payment Calculator
- Principal & Interest -
- Property Tax $
- Home Insurance $
- HOA Fees $
- Monthly -
Features
Building and Construction
- Builder Name: Pacesetter Homes
- Construction: New
- Exterior Features: Siding, Wood
- Floor: Carpeting, Vinyl
- Foundation: Slab
- Kitchen Length: 11
- Roof: Composition
- Source Sqft: Bldr Plans
Land Information
- Lot Dimensions: 116x50
- Lot Improvements: Curbs, Sidewalks
School Information
- Elementary School: Not Applicable
- High School: Not Applicable
- Middle School: Not Applicable
- School District: Hays I.S.D.
Garage and Parking
- Garage Parking: Attached, Oversized, Two Car Garage
Eco-Communities
- Water/Sewer: City
Utilities
- Air Conditioning: One Central
- Fireplace: Not Applicable
- Heating Fuel: Other
- Heating: Central
- Window Coverings: None Remain
Amenities
- Neighborhood Amenities: Park/Playground
Finance and Tax Information
- Days On Market: 202
- Home Faces: North, West
- Home Owners Association Fee: 420
- Home Owners Association Frequency: Annually
- Home Owners Association Mandatory: Mandatory
- Home Owners Association Name: GOODWIN MANAGEMENT
- Total Tax: 2.17
Rental Information
- Currently Being Leased: No
Other Features
- Contract: Exclusive Agency
- Instdir: From San Antonio, take IH 35 North - exit 213 Ranch to Market RD 150/Kyle - make a U-turn and go south on the frontage road - take a right on Opal Lane - cross the train tracks. Take a left on Garner at the Paramount entrance and a right on Olympic Park.
- Interior Features: Game Room, Laundry Room, Open Floor Plan, Two Living Area, Walk in Closets
- Legal Desc Lot: 12
- Legal Description: L 12 B W
- Occupancy: Vacant
- Ph To Show: (512) 900-7445
- Possession: Negotiable
- Style: Traditional
Owner Information
- Owner Lrealreb: No
Nearby Subdivisions
.
1880 At Plum Creek
6 Creeks
6 Creeks At Waterridge 45ft. L
6 Creeks At Waterridge 55ft. L
6 Creeks At Waterridge 60ft. L
6 Creeks At Waterridge 70ft. L
6 Creeks At Waterridge: 45ft.
6 Creeks At Waterridge: 55ft.
6 Creeks Ph 1 Sec 1
6 Creeks Ph 1 Sec 2
6 Creeks Ph 1 Sec 3
6 Creeks Ph 1 Sec 4b
6 Creeks Ph 1 Sec 5b
6 Creeks Phase 1 Sec 5a
6 Creeks Sec 10
Amberwood
Amberwood Ph One
Amberwood Ph Three
Amberwood Ph Two
Anthem
Anthem Ph 1b
Anthem Ph 2
Arroyo Ranch Sec One
Blas M Tenorio Sub
Brooks Crossing
Brooks Ranch
Brookside Ph 1
Brookside Ph 3
Brookside Ph 4
Bunton Creek
Bunton Creek Ph 2a
Bunton Creek Ph 3
Bunton Creek Ph 6c
Casetta Ranch
Casetta Ranch Sec 1
Casetta Ranch Sec 2
Casetta Ranch Sec 3
Cool Spgs Ph 1
Cool Spgs Ph Ii
Cool Springs Ph Ii
Cotton Gin Estates Ph 1b
Creekside
Creekside Village
Creekside Village Sec 1 2
Crosswinds
Crosswinds Ph 3a
Crosswinds Ph One
Crosswinds Ph Two
Cypress Forest
Cypress Forest Ph Two
Elm Creek Ranch
End Of The Trail
Four Seasons Farm
Four Seasons Farm Ph 1 Sec 1
Four Seasons Farm Sec Ii
Green Pastures Sec 5
Grist Mill Highlands Sec 1
Grist Mill Highlands Sec 2
High Meadows
High Meadows Sec 3
Hometown Kyle Ph 01
Hometown Kyle Ph 3 Sec 1
Hometown Kyle Ph 3 Sec 2
Hometown Kyle Ph 3 Sec 5
Hometown Kyle Sub Ph 2
Indian Hills Ranch
Indian Paintbrush Ph 2
Kensington Trails Sec 1
Kensington Trails Sec 3b
Kensington Trails Sec 4b
Kensington Trails Sec 5a
Kyle 47 Sub Ph 1
Las Estancias
Las Estancias 2 Sub
Marshall Meadows
Meadows At Kyle
Meadows At Kyle Ph Five
Meadows At Kyle Ph One
Meadows At Kyle Ph Six
Meadows At Kyle Ph Two
N/a
None
North Trails Sub
Opal Meadows
Opal Ranch
Out/hays Co
Paramount
Paramount Sec One
Plum Creek
Plum Creek North
Plum Creek Ph 1 Sec 1c
Plum Creek Ph 1 Sec 2c
Plum Creek Ph 1 Sec 2g
Plum Creek Ph 1 Sec 2h
Plum Creek Ph 1 Sec 2i
Plum Creek Ph 1 Sec 6h 1
Plum Creek Ph 2 Sec 1
Plum Creek Ph 2 Sec 2
Plum Creek Ph I Sec 1g2
Plum Creek Ph I Sec 2b
Plum Creek Ph I Sec 2e
Plum Creek Ph I Sec 5a Rep
Plum Creek Ph I Sec 6d
Plum Creek Ph I Sec 6e21
Plum Creek Phase 1 Sec 2a
Plum Creek Phase I Sec 1b
Post Oak
Post Oak Ph 2
Post Oak Ph 3
Post Oak Ph 4a
Post Oak Ph 5b
Post Oak Sub Ph 6
Prairecreek Sec 03a
Prairie On The Creek Sec 1a
Prairie On The Creek Sec 1b
Prairie On The Creek Sec 2
Sage Hollow
Scott Add
Silverado At Plum Creek Sec 1b
Silverado At Plum Creek Sec 3b
Silverado At Plum Creek Sec 4
Southgrove
Southlake Ranch Ph 03
Southlake Ranch Ph Three
Spring Branch
Spring Branch Ii Sec I
Spring Branch Sec 1c
Spring Branch Sec 1d
Stagecoach Ph 1
Stagecoach Ph 3
Steeplechase
Steeplechase Sub Ph Ii
Steeplechase Sub Ph Iii Sec 3
Steeplechase Sub Ph Iii Sec 4
Sunset Hills Ph One
Sunset Hills Ph Two
Sunset Hills Phase Two
Talavera
Talavera Ph 1
Trails At Windy Hill Ph 1
Trails At Windy Hill Ph 2
Trails At Windy Hill Ph 3
Trails At Windy Hill Ph 6
Trails Ph 01a
Trails Sub Ph 1b
Trails Sub Ph Iia
Village At Meadow Woods
Waterleaf
Waterleaf Ph A Sec 1
Waterleaf Ph A Sec 2
Waterleaf Ph A Sec 3a
Waterleaf Ph A Sec 4
Waterleaf Ph A Sec 5b
Waterleaf Ph B
Waterleaf Ph B Sec 1
Waterleaf Ph B Sec 4
Watermill Sub Ph 2
Waterstone
Waterstone Crossing
Woodlands Park
Woodlands Park Ph 1
Woodlands Park Ph 2


