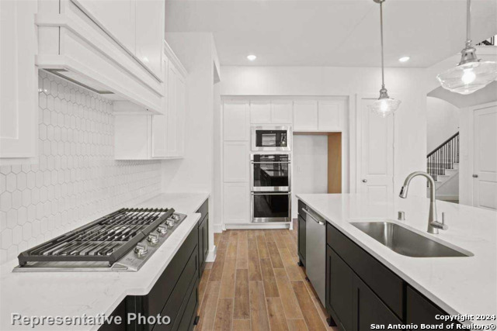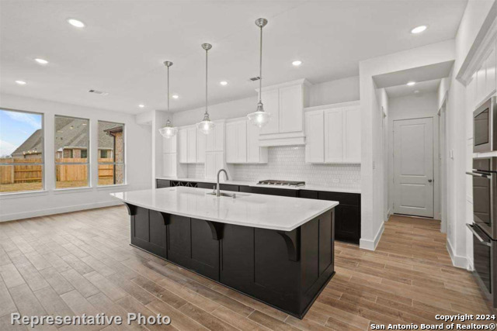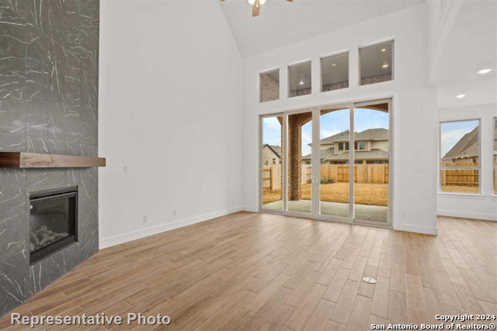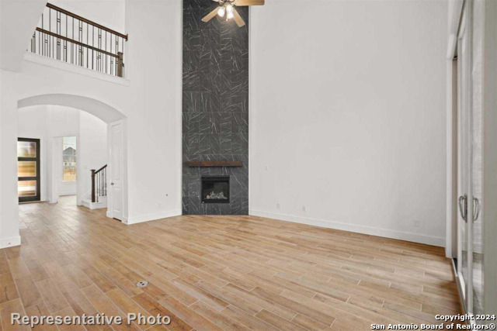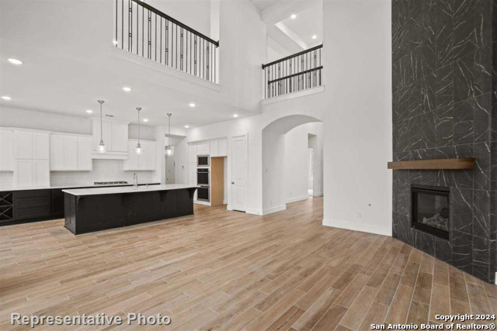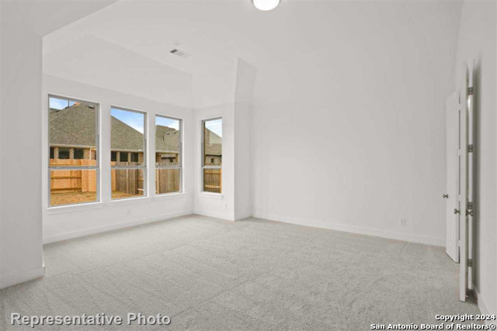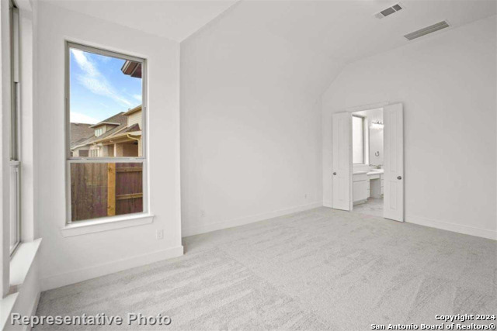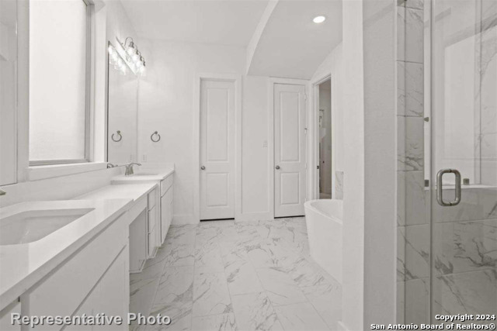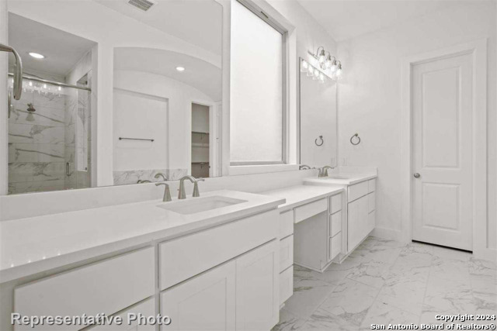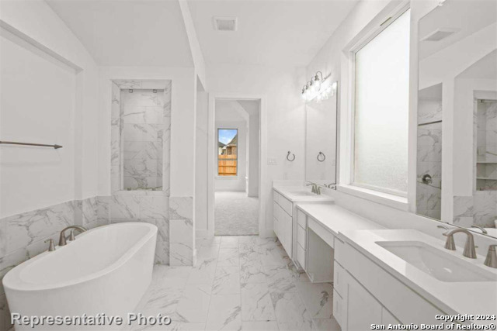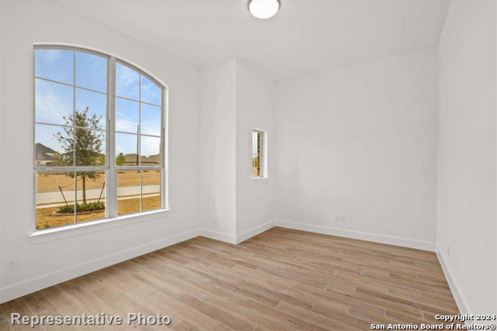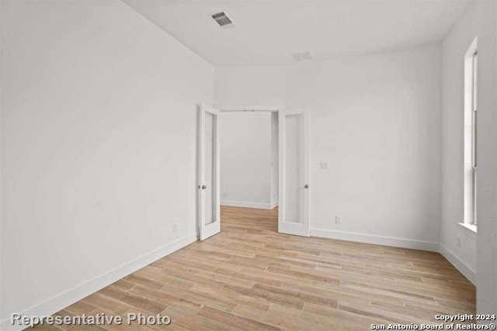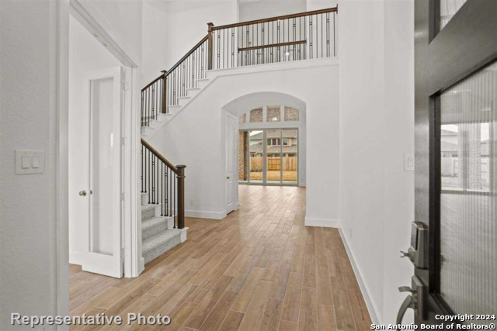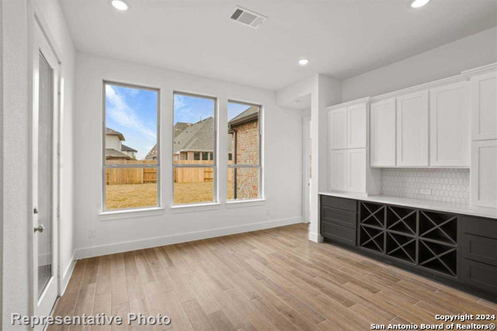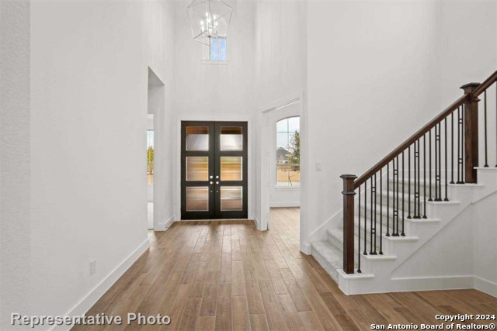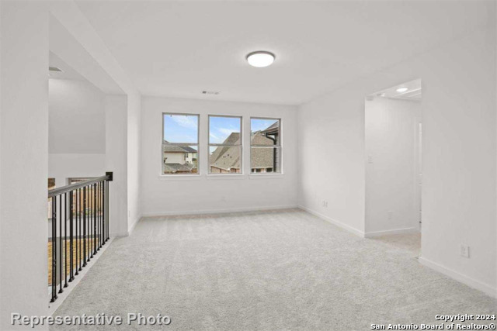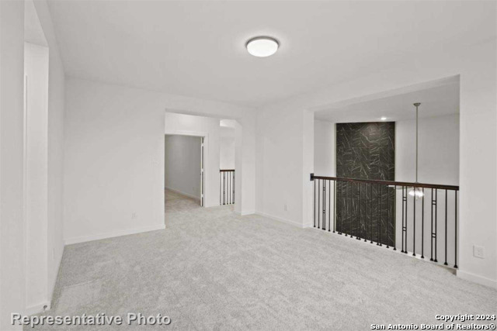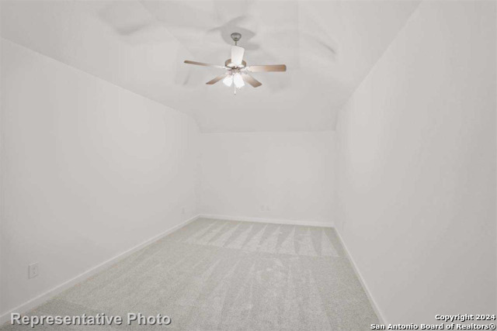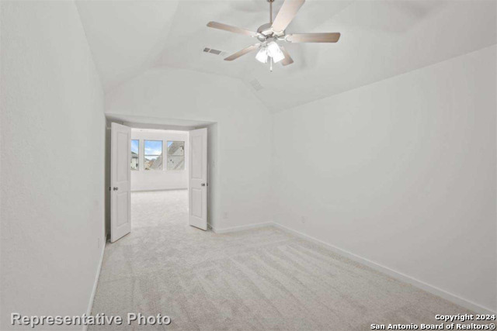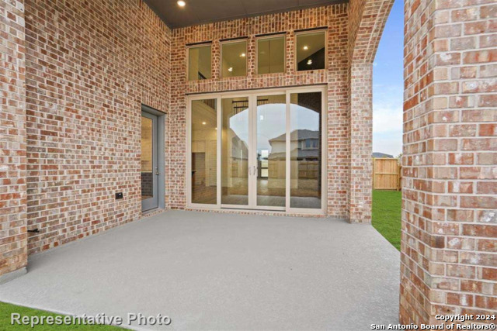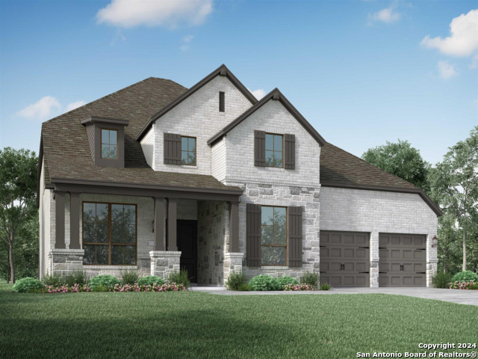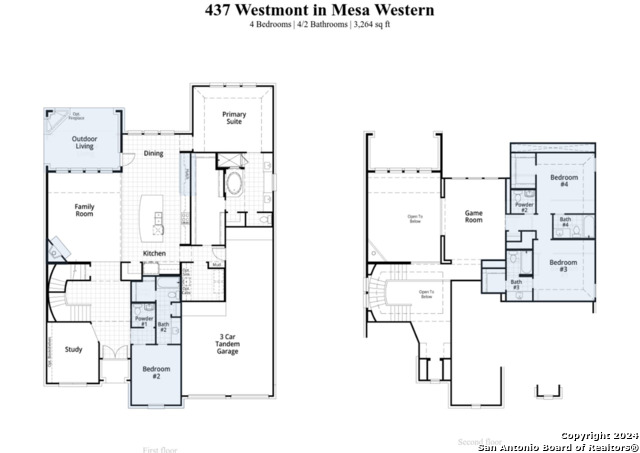437 Westmont, Cibolo, TX 78108
Property Photos
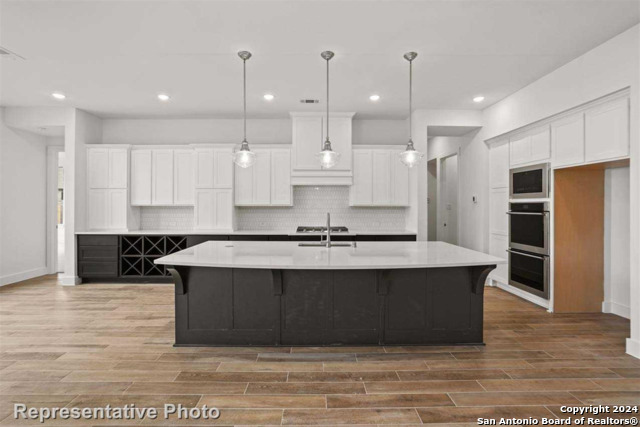
Would you like to sell your home before you purchase this one?
Priced at Only: $715,000
For more Information Call:
Address: 437 Westmont, Cibolo, TX 78108
Property Location and Similar Properties
- MLS#: 1777077 ( Single Residential )
- Street Address: 437 Westmont
- Viewed: 81
- Price: $715,000
- Price sqft: $219
- Waterfront: No
- Year Built: 2024
- Bldg sqft: 3264
- Bedrooms: 4
- Total Baths: 6
- Full Baths: 4
- 1/2 Baths: 2
- Garage / Parking Spaces: 3
- Days On Market: 122
- Additional Information
- County: GUADALUPE
- City: Cibolo
- Zipcode: 78108
- Subdivision: Mesa Western
- District: Schertz Cibolo Universal City
- Elementary School: CIBOLO VALLEY
- Middle School: Dobie J. Frank
- High School: Byron Steele
- Provided by: Highland Homes Realty
- Contact: Ben Caballero
- (888) 872-6006

- DMCA Notice
-
DescriptionMLS# 1777077 Built by Highland Homes CONST. COMPLETED Sep 02 ~ 4 bedrooms, 4 baths, 2 half baths, gameroom, covered patio, fireplace in family room, covered patio, 3rd car tandem garage. Each bedroom will have a private bathroom. Half bath on 1st floor and half bath on second floor.
Payment Calculator
- Principal & Interest -
- Property Tax $
- Home Insurance $
- HOA Fees $
- Monthly -
Features
Building and Construction
- Builder Name: Highland Homes
- Construction: New
- Exterior Features: 4 Sides Masonry, Brick, Siding
- Floor: Carpeting, Ceramic Tile, Wood
- Foundation: Slab
- Kitchen Length: 19
- Roof: Composition
- Source Sqft: Bldr Plans
Land Information
- Lot Dimensions: 85x117
- Lot Improvements: Interstate Hwy - 1 Mile or less, Sidewalks, Street Gutters, US Highway
School Information
- Elementary School: CIBOLO VALLEY
- High School: Byron Steele High
- Middle School: Dobie J. Frank
- School District: Schertz-Cibolo-Universal City ISD
Garage and Parking
- Garage Parking: Attached, Tandem, Three Car Garage
Eco-Communities
- Energy Efficiency: 16+ SEER AC, Double Pane Windows, Energy Star Appliances, Radiant Barrier
- Green Certifications: Build San Antonio Green, Energy Star Certified, HERS Rated
- Green Features: EF Irrigation Control, Low Flow Commode, Low Flow Fixture
- Water/Sewer: City
Utilities
- Air Conditioning: Two Central
- Fireplace: Family Room
- Heating Fuel: Electric
- Heating: 2 Units
- Utility Supplier Elec: GVEC
- Utility Supplier Grbge: City of Cibo
- Utility Supplier Other: GVEC
- Utility Supplier Sewer: City of Cibo
- Utility Supplier Water: City of Cibo
- Window Coverings: None Remain
Amenities
- Neighborhood Amenities: Jogging Trails
Finance and Tax Information
- Days On Market: 121
- Home Faces: East
- Home Owners Association Fee: 800
- Home Owners Association Frequency: Annually
- Home Owners Association Mandatory: Mandatory
- Home Owners Association Name: ALAMO MANAGEMENT GROUP
- Total Tax: 1.92
Rental Information
- Currently Being Leased: No
Other Features
- Accessibility: First Floor Bath, First Floor Bedroom, Level Drive, Level Lot
- Contract: Exclusive Agency
- Instdir: 35 North, right on 1103, right on Green Valley Rd, left on Westmont.
- Interior Features: Atrium, Attic - Partially Floored, Attic - Pull Down Stairs, Attic - Radiant Barrier Decking, Cable TV Available, Eat-In Kitchen, Game Room, High Ceilings, High Speed Internet, Island Kitchen, Laundry Main Level, Laundry Room, Open Floor Plan, Pull Down Storage, Secondary Bedroom Down, Study/Library, Utility Room Inside, Walk in Closets, Walk-In Pantry
- Legal Description: Lot 8 Block 1
- Occupancy: Vacant
- Ph To Show: (210) 507-5017
- Possession: Negotiable
- Style: Traditional
- Views: 81
Owner Information
- Owner Lrealreb: No
Nearby Subdivisions
Bella Rosa
Belmont Park
Bentwood Ranch
Brackin William
Braewood
Buffalo Crossing
Charleston Parke
Cher Ron
Cibolo
Cibolo Valley Ranch
Cibolo Vista
Cypress Point
Deer Creek
Deer Creek Cibolo
Deer Creek Estates
Enclave At Riata Oaks
Enclave At Willow Pointe
Estates At Buffalo Crossing
Estates At Riata Oaks
Fairhaven
Fairways At Scenic Hills
Falcon Ridge
Foxbrook
G_2112_1 - Mesa Western Unit #
G_a00557-bracken William
Garcia
Gatewood
George Schlather
Landmark Pointe
Landmark Pointe - Guadalupe Co
Lantana
Legendary Trails
Legendary Trails 45
Legendary Trails 50
Meadow View Estates Mhp
Mesa @ Turning Stone - Guadalu
Mesa Western
Old Cibolo Residential
Red River Ranch
Riata
Ridge At Deer Creek
Ridge At Willow Pointe
Ridge@ Deer Creek #1
Rodriguez F
Saddle Creek Ranch
Saratoga
Saratoga - Guadalupe County
Scenic Hills
Scenic Hills Community Ph#1
Springtree
Steele Creek
Steele Creek Unit 1
Stonebrook
The Heights Of Cibolo
Thistle Creek
Town Creek Village
Town Creek Village #2
Turning Stone
Venado Crossing
Willow Bridge
Woodstone


