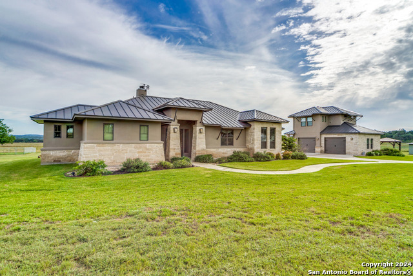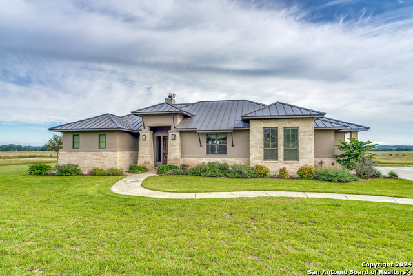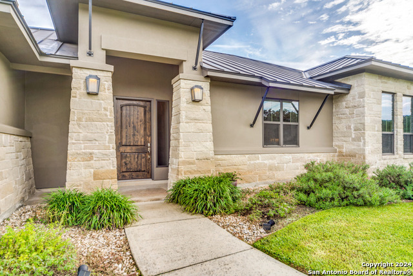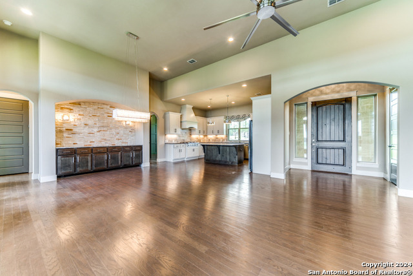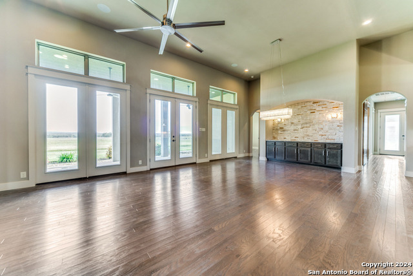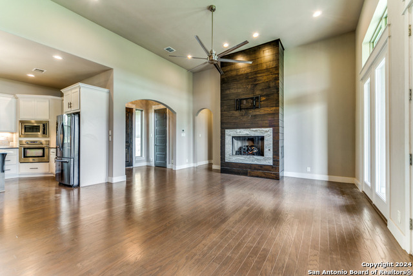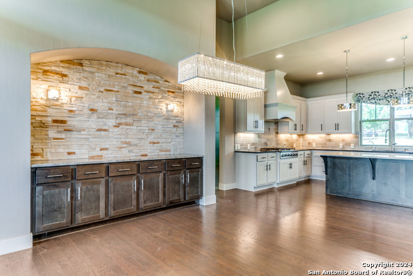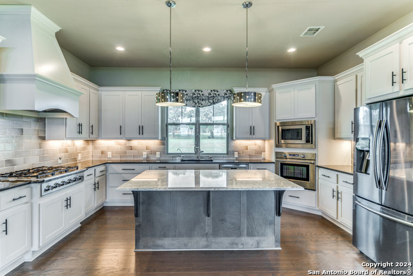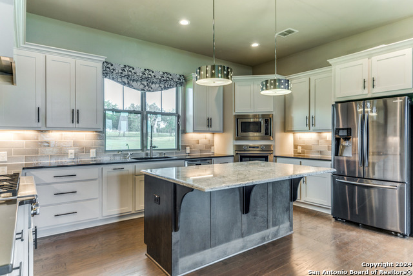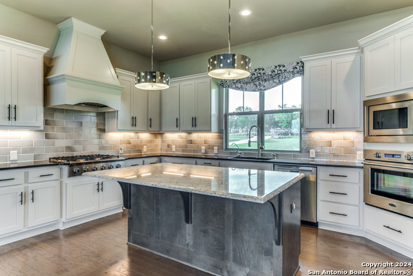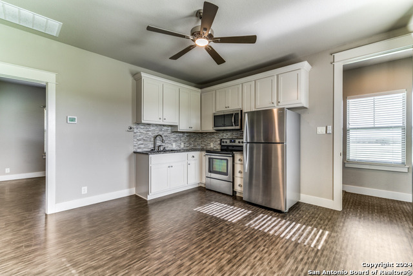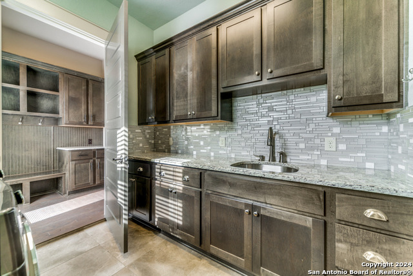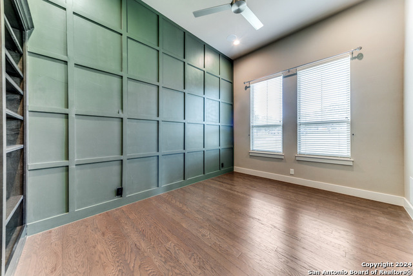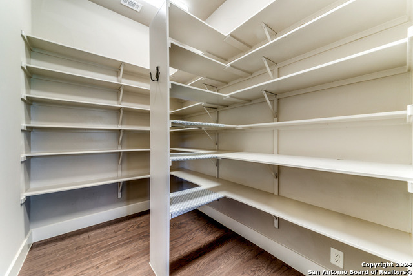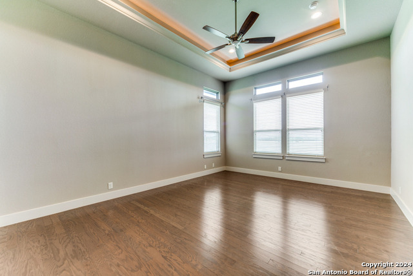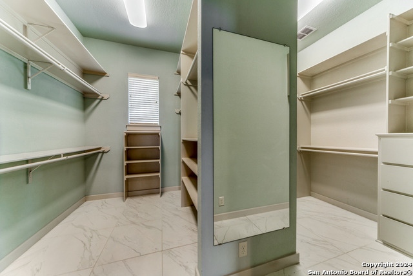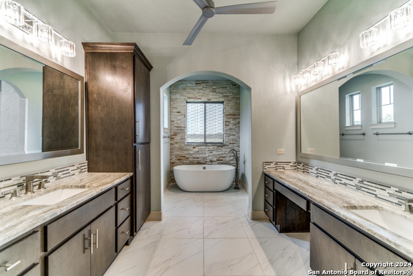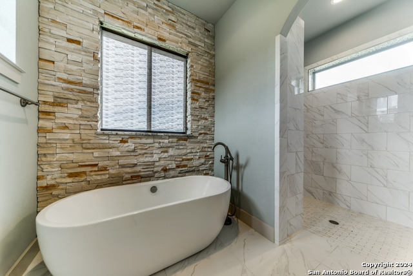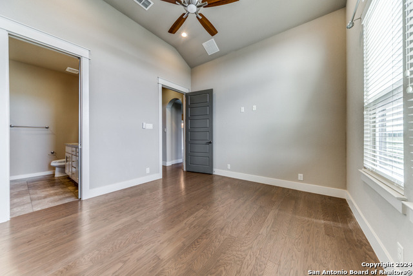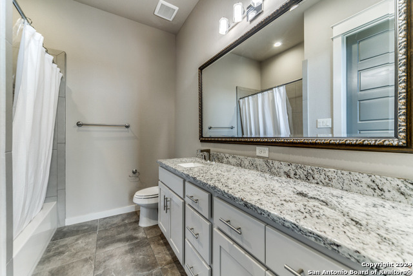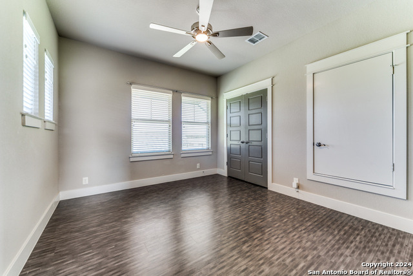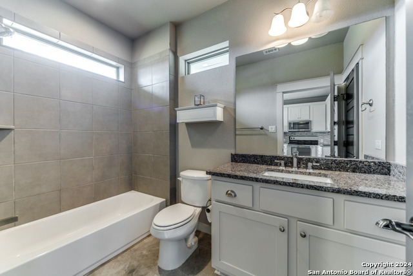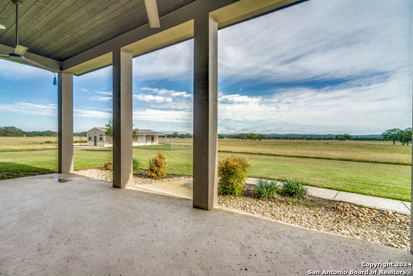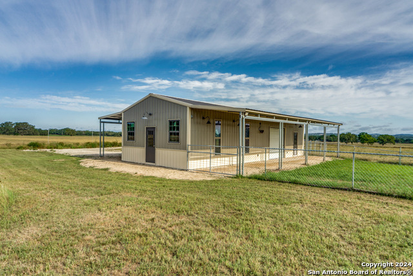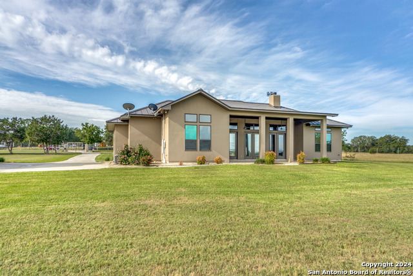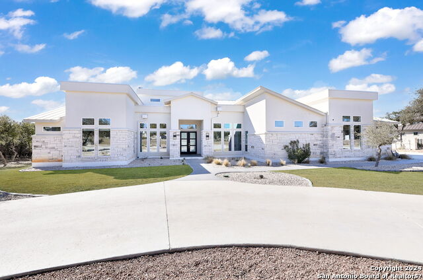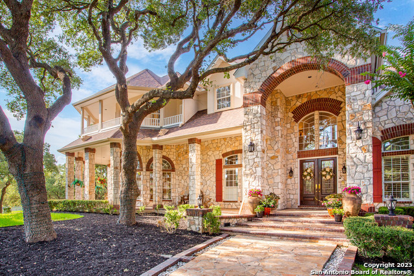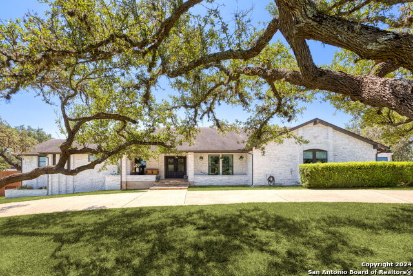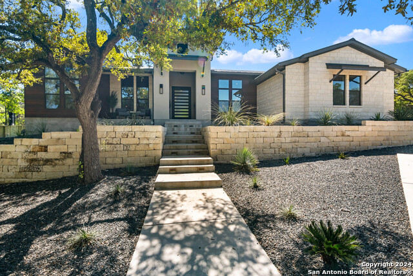122 Scheele Rd, Boerne, TX 78015
Property Photos
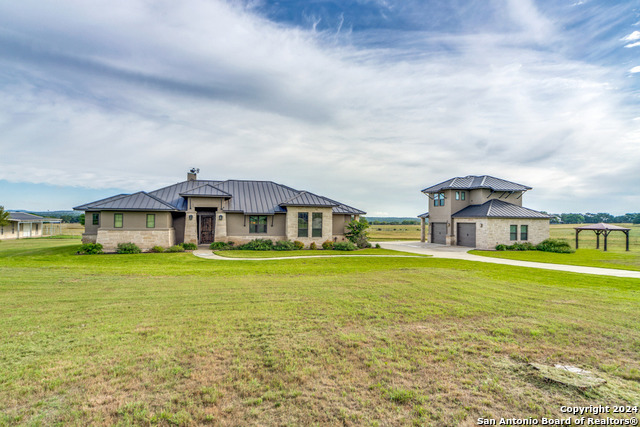
Would you like to sell your home before you purchase this one?
Priced at Only: $1,495,000
For more Information Call:
Address: 122 Scheele Rd, Boerne, TX 78015
Property Location and Similar Properties
- MLS#: 1778023 ( Single Residential )
- Street Address: 122 Scheele Rd
- Viewed: 37
- Price: $1,495,000
- Price sqft: $587
- Waterfront: No
- Year Built: 2016
- Bldg sqft: 2549
- Bedrooms: 2
- Total Baths: 3
- Full Baths: 2
- 1/2 Baths: 1
- Garage / Parking Spaces: 2
- Days On Market: 119
- Additional Information
- County: KENDALL
- City: Boerne
- Zipcode: 78015
- District: Boerne
- Elementary School: Kendall
- Middle School: Boerne S
- High School: Champion
- Provided by: San Antonio Portfolio KW RE
- Contact: Kevin Best
- (210) 260-5111

- DMCA Notice
-
DescriptionIndulge in the scenic beauty of the Hill Country right from your own back porch, just minutes away from Main Street Boerne and convenient access to I 10. This stunning property boasts full deer fencing and gated security. The estate comprises a charming main house offering 2 bedrooms and 2 and a half baths, a cozy 1 bedroom, 1 bathroom apartment, and a versatile workshop with three roll up doors and a dedicated weight room. Step into the main house and experience its welcoming ambiance and spacious open floor plan. Relax beside the elegant fireplace while immersing yourself in rich audio from the Bose surround sound system. Revel in the fine details including hardwood flooring, custom cabinetry, quartz countertops in the kitchen, a premium DCS gas range with built in oven, Zephyr vent hood, reverse osmosis water filtration, Rinnai tankless water heater, a luxurious garden tub that maintains hot water, a dual headed walk in shower, HVAC system with UV light, and ample storage including a designated Christmas closet. The apartment above the garage exudes sophistication with its well appointed living area and kitchen featuring granite countertops, a generously sized bedroom, full bathroom, and convenient washer dryer connections, perfect for hosting friends and family. Completing the ensemble, the workshop/barn/man cave fulfills every requirement, whether it's for exercise, additional parking, hosting gatherings, or pursuing personal projects.
Payment Calculator
- Principal & Interest -
- Property Tax $
- Home Insurance $
- HOA Fees $
- Monthly -
Features
Building and Construction
- Builder Name: K. Thompson Homes
- Construction: Pre-Owned
- Exterior Features: Stone/Rock, Stucco
- Floor: Wood
- Foundation: Slab
- Kitchen Length: 17
- Other Structures: Outbuilding, Shed(s)
- Roof: Metal
- Source Sqft: Appsl Dist
Land Information
- Lot Description: County VIew, 5 - 14 Acres
- Lot Improvements: Street Paved, County Road
School Information
- Elementary School: Kendall Elementary
- High School: Champion
- Middle School: Boerne Middle S
- School District: Boerne
Garage and Parking
- Garage Parking: Two Car Garage, Detached, Oversized
Eco-Communities
- Energy Efficiency: Tankless Water Heater, 13-15 SEER AX, Programmable Thermostat, Double Pane Windows
- Water/Sewer: Private Well, Aerobic Septic
Utilities
- Air Conditioning: One Central
- Fireplace: One, Family Room, Gas Logs Included, Gas
- Heating Fuel: Electric
- Heating: Central
- Utility Supplier Elec: PEC
- Utility Supplier Other: PROPANE
- Utility Supplier Sewer: SEPTIC
- Utility Supplier Water: WELL
- Window Coverings: Some Remain
Amenities
- Neighborhood Amenities: None
Finance and Tax Information
- Days On Market: 112
- Home Owners Association Mandatory: None
- Total Tax: 16438
Other Features
- Accessibility: 2+ Access Exits, Int Door Opening 32"+, 36 inch or more wide halls, Level Lot, Full Bath/Bed on 1st Flr
- Contract: Exclusive Right To Sell
- Instdir: Cascade Caverns to Scheele Road - Slight right turn - Property is on the left.
- Interior Features: One Living Area, Island Kitchen, Walk-In Pantry, Utility Room Inside, Secondary Bedroom Down, 1st Floor Lvl/No Steps, High Ceilings, Open Floor Plan, Cable TV Available, High Speed Internet, Laundry Room, Walk in Closets
- Legal Description: A10002 - SURVEY 171 J R AROCHA 6.37 ACRES
- Occupancy: Owner
- Ph To Show: (210)222-2227
- Possession: Closing/Funding
- Style: One Story, Texas Hill Country
- Views: 37
Owner Information
- Owner Lrealreb: No
Similar Properties
Nearby Subdivisions
Arbors At Fair Oaks
Boerne
Boerne Hollow
Cielo Ranch
Deer Meadow Estates
Elkhorn Ridge
Enclave
Fair Oaks Ranch
Fallbrook
Fallbrook - Bexar County
Front Gate
Hills Of Cielo-ranch
Homestead
Lost Creek
Lost Creek Ranch
Mirabel
N/a
Napa Oaks
Overlook At Cielo-ranch
Presidio Of Lost Creek
Ridge Creek
Sablechase
Setterfeld Estates 1
Southglen
Stone Creek
Stonehaven Enclave
The Bluffs At Stonehaven
The Bluffs Of Lost Creek
The Woods At Fair Oaks
The Woods At Fair Oaks (common
Village Green
Woodland Ranch Estates


