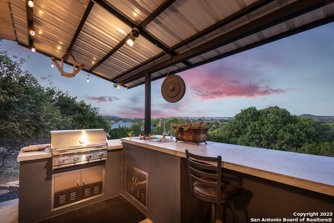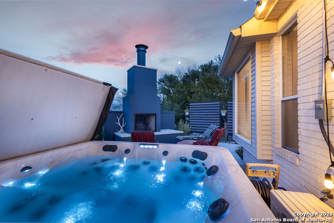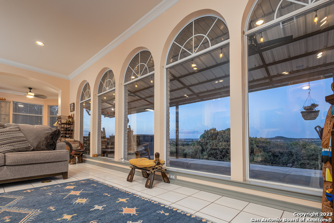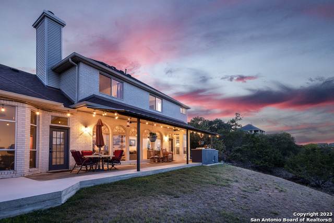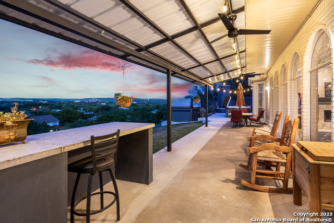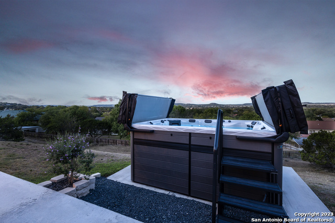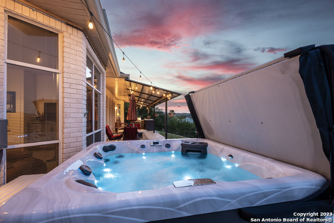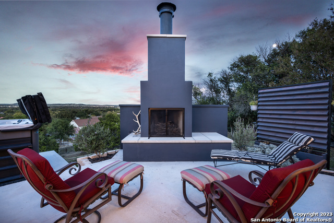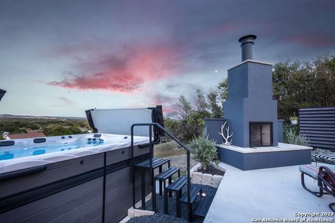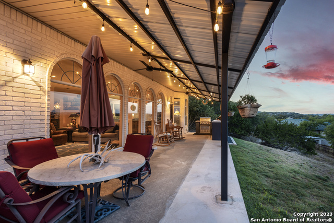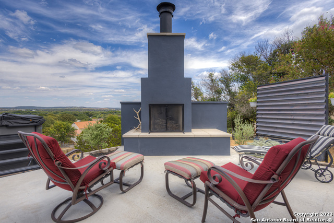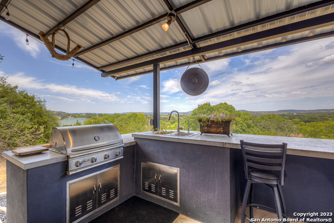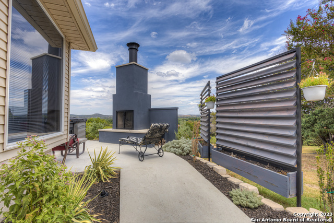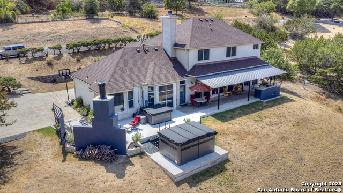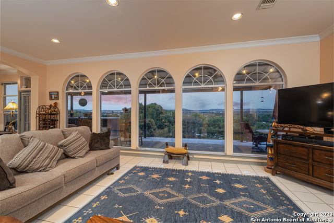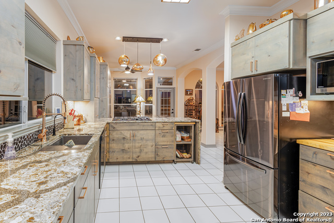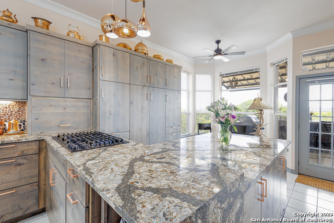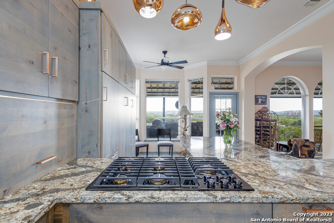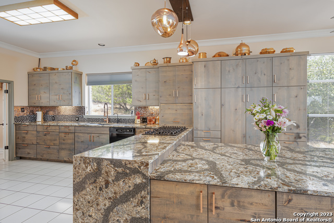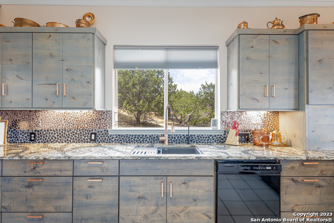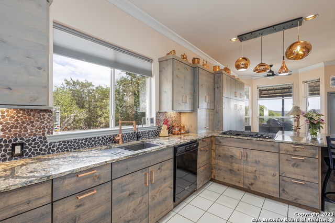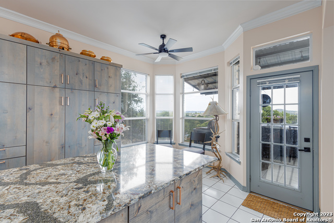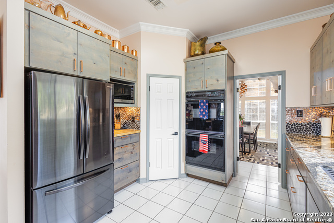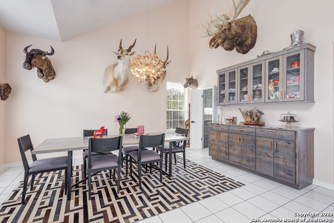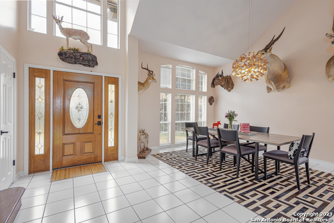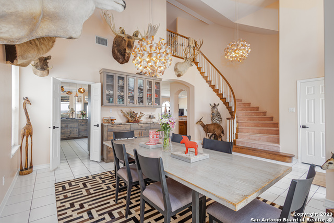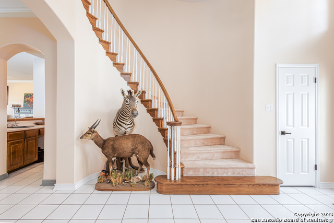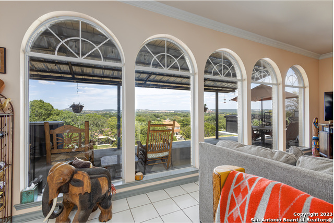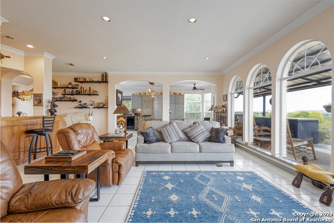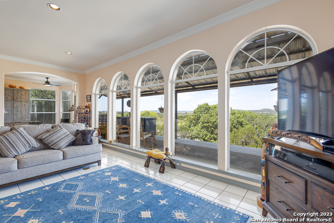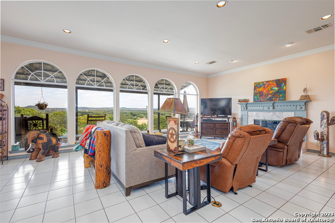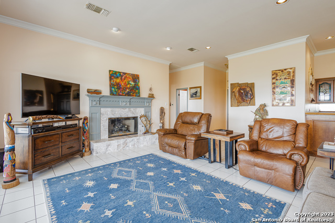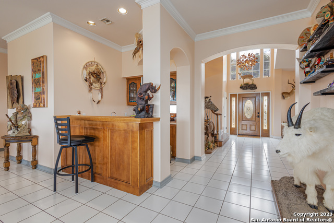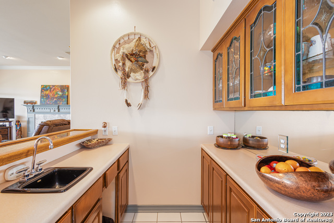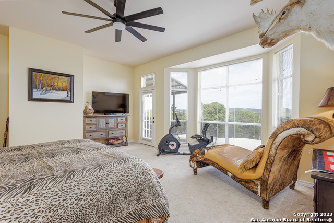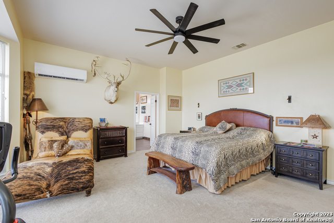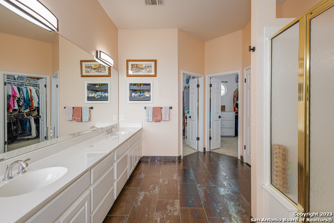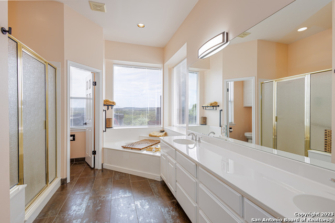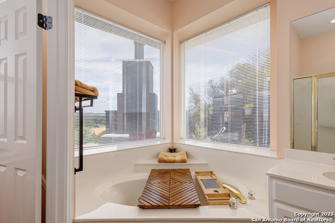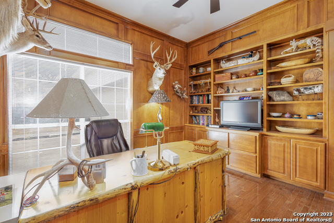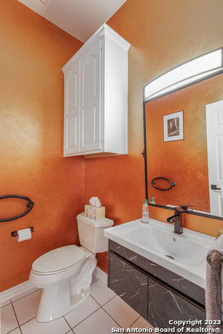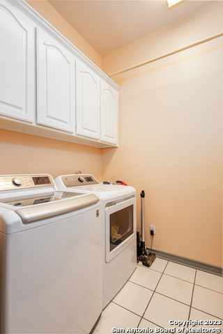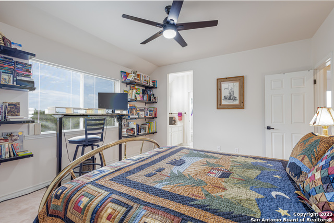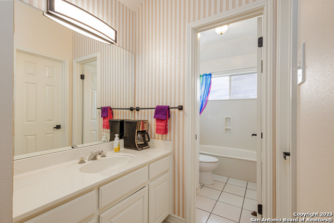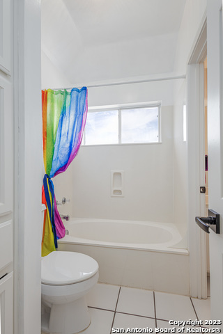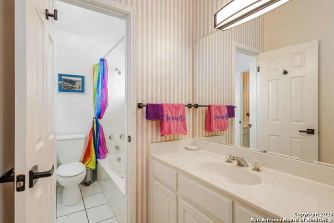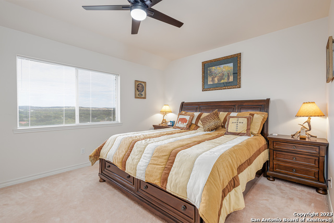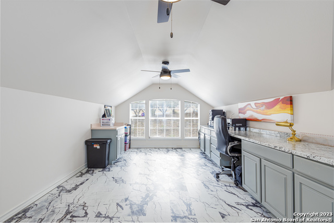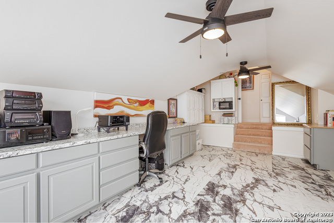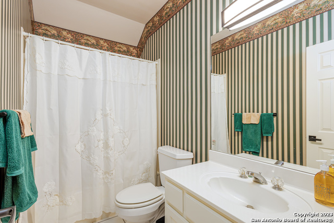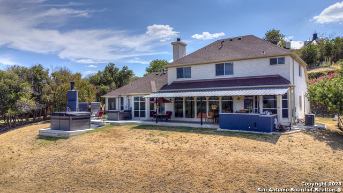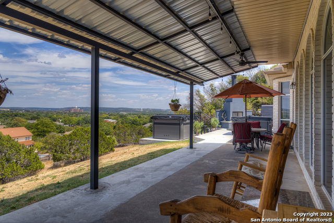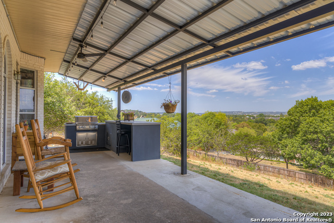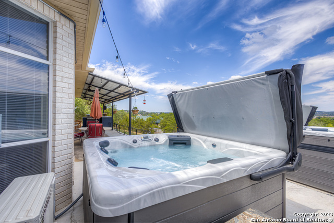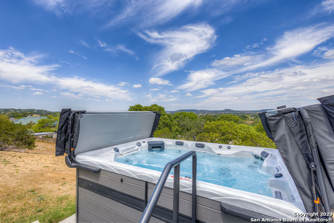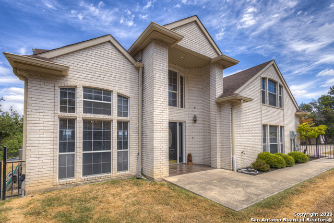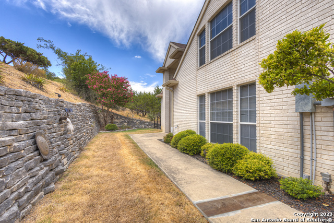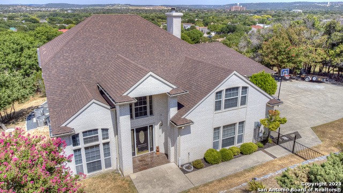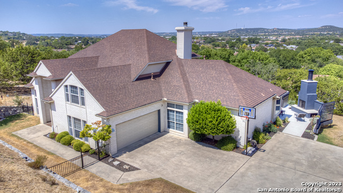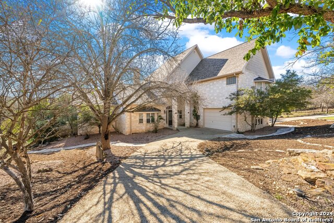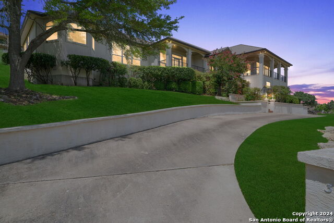508 Highland Dr, Kerrville, TX 78028
Property Photos

Would you like to sell your home before you purchase this one?
Priced at Only: $875,000
For more Information Call:
Address: 508 Highland Dr, Kerrville, TX 78028
Property Location and Similar Properties
- MLS#: 1778082 ( Single Residential )
- Street Address: 508 Highland Dr
- Viewed: 13
- Price: $875,000
- Price sqft: $219
- Waterfront: No
- Year Built: 1994
- Bldg sqft: 3997
- Bedrooms: 4
- Total Baths: 4
- Full Baths: 3
- 1/2 Baths: 1
- Garage / Parking Spaces: 2
- Days On Market: 118
- Additional Information
- County: KERR
- City: Kerrville
- Zipcode: 78028
- Subdivision: Riverhill
- District: Kerrville.
- Elementary School: Nimitz
- Middle School: Peterson
- High School: Tivy
- Provided by: CENTURY 21 The Hills Realty
- Contact: Stephanie Clifton
- (830) 777-6277

- DMCA Notice
-
DescriptionENJOY RIVER VALLEY VIEWS & year round outdoor living! Renovated 4 bedroom 4 bath plus bonus room. Grand home includes walls of new custom cabinets, copper & stone backsplash plus 36" JennAir gas downdraft cooktop, countertops extending into eat in breakfast room. Fresh paint thru main floor, 10 FT ceilings and 22 FT soaring ceilings in entry, dining, stairway. Main level includes oversized primary suite with direct access to outdoor fireplace, new bath tile, updated lighting and ventilation, two walk in closets. Level 2 offers 9 FT ceilings and 3 bedrooms with 2 full bathrooms plus a flex space that could be 5th bedroom, craft/sewing/quilting, play room, media, studio space, live in quarters or serve multiple remote workers. Both HVAC's replaced 2022/2023 and added ductless unit in primary for energy efficient comfort. New extended back patio roof shields big windows from sun but leaves views of the hills, city lights and fireworks. Added stone topped outdoor kitchen and bar under roof and fans. Front courtyard is fenced private space. Enjoy the Riverhill lifestyle with championship golf course, pool, tennis courts, pickleball, river trail access, dining at The Mansion and more.
Payment Calculator
- Principal & Interest -
- Property Tax $
- Home Insurance $
- HOA Fees $
- Monthly -
Features
Building and Construction
- Apprx Age: 30
- Builder Name: Unknown
- Construction: Pre-Owned
- Exterior Features: Brick, 4 Sides Masonry
- Floor: Carpeting, Ceramic Tile, Wood
- Foundation: Slab
- Kitchen Length: 16
- Roof: Composition
- Source Sqft: Appsl Dist
Land Information
- Lot Description: City View, 1 - 2 Acres, Partially Wooded, Sloping
- Lot Improvements: Street Paved, Curbs
School Information
- Elementary School: Nimitz
- High School: Tivy
- Middle School: Peterson
- School District: Kerrville.
Garage and Parking
- Garage Parking: Two Car Garage, Attached, Side Entry, Oversized
Eco-Communities
- Water/Sewer: City
Utilities
- Air Conditioning: Two Central
- Fireplace: Living Room, Gas Logs Included, Other
- Heating Fuel: Natural Gas
- Heating: Central
- Recent Rehab: Yes
- Utility Supplier Elec: KPUB
- Utility Supplier Gas: ATMOS
- Utility Supplier Grbge: CITY
- Utility Supplier Sewer: CITY
- Utility Supplier Water: CITY
- Window Coverings: All Remain
Amenities
- Neighborhood Amenities: Pool, Tennis, Golf Course, Clubhouse, Park/Playground
Finance and Tax Information
- Days On Market: 216
- Home Faces: South
- Home Owners Association Mandatory: Voluntary
- Total Tax: 12310.16
Rental Information
- Currently Being Leased: No
Other Features
- Contract: Exclusive Right To Sell
- Instdir: From I-10 Exit 508 in Kerrville take Sidney Baker (Hwy 16) to Loop 534 turn left. 4 miles turn right on Bandera Hwy, left on Riverhill Blvd then right on Highland Dr.
- Interior Features: One Living Area, Separate Dining Room, Eat-In Kitchen, Two Eating Areas, Breakfast Bar, Study/Library, 1st Floor Lvl/No Steps, High Ceilings, Cable TV Available, High Speed Internet, Laundry Main Level, Laundry Room, Telephone, Walk in Closets, Attic - Partially Floored
- Legal Desc Lot: 16
- Legal Description: RIVERHILL ESTS 1 BLK L LOT 16
- Occupancy: Owner
- Ph To Show: 830-777-6277
- Possession: Negotiable
- Style: Two Story, Traditional
- Views: 13
Owner Information
- Owner Lrealreb: No
Similar Properties
Nearby Subdivisions
Bivouac Estates
College Cove
Comanche Trace
Coronado Ests Three
Creekside
Elm Creek
Fawn Run
Flatrock Acres
Foothills
Glen Oaks
Greenwood Forest
Guadalupe Heights
Hill Country Estates
Hunters Hill
J A Tivy
Ja Tivy Addn
Kerrville Country Estates
Loma Vista
Methodist Encampment
Motley Hills
N/a
None
Northwest Hills
Oak Forest South
Out Kerr
Out Of County/see Re
Out/kerr County
R
Richards Park
Ridgeland
Riverhill
Royal Oaks
S6540 - Turtle Creek Rchs
Saddlewood Estates
Scenic H
Scenic Loop Estates
Shalako
Sleepy Hollow
Starkey Manor
Stone Ridge Estates
The Heights Of Kerrville
The Horizon
The Summit
Tierra Linda
Treasure Hills
Undefined
Upper Turtle Creek
West Creek Hills
Westland
Westland Place
Westminster 1


