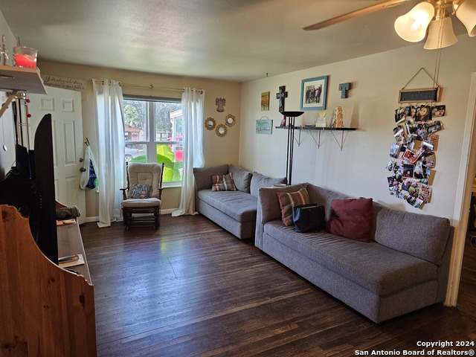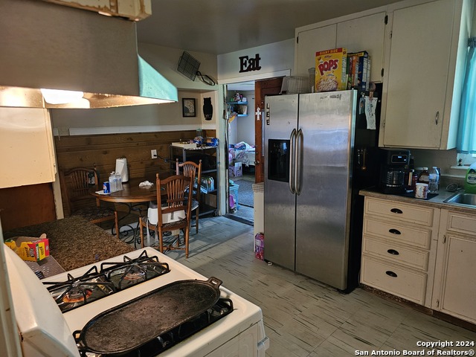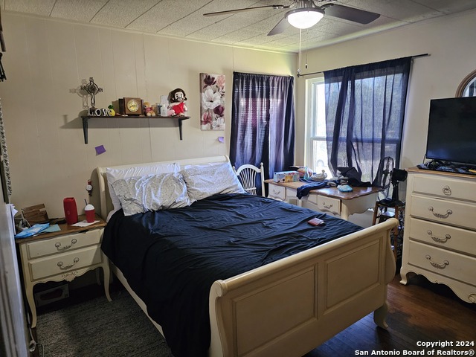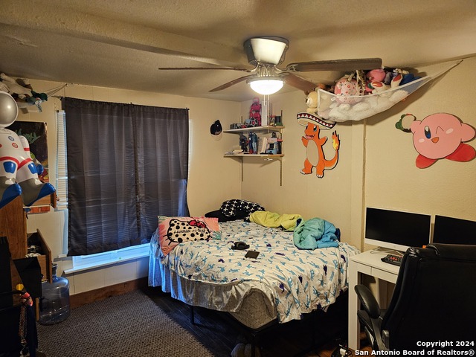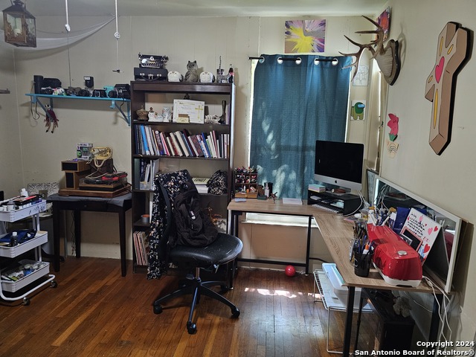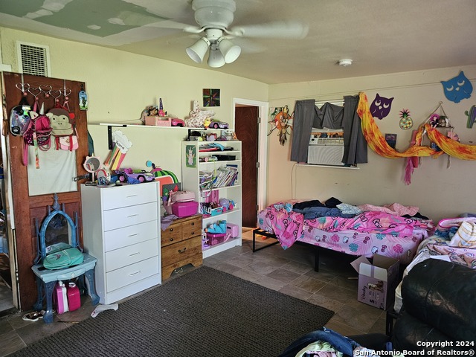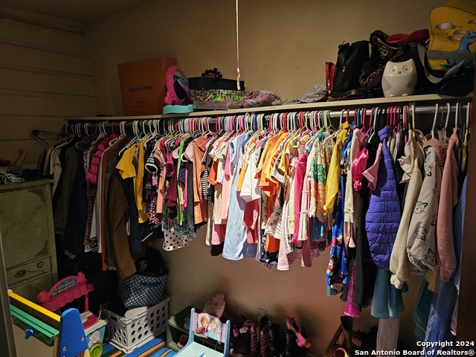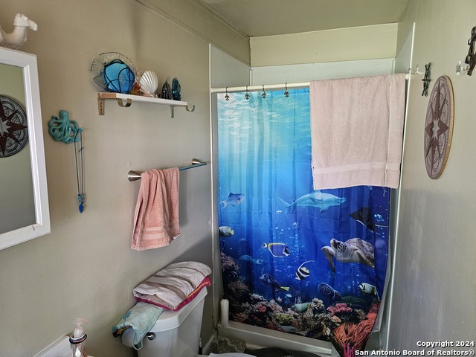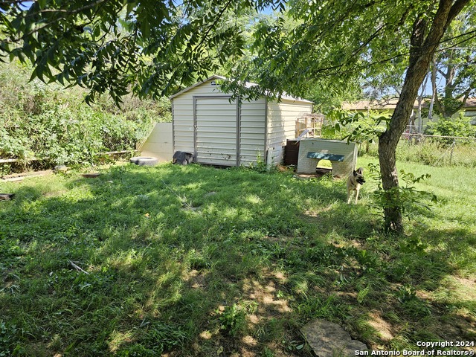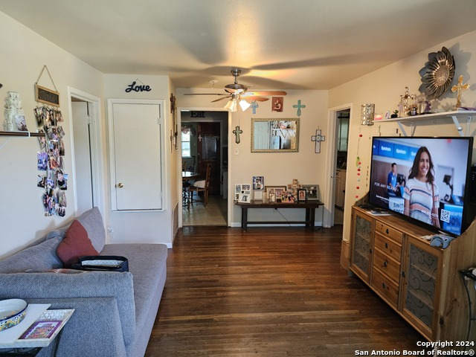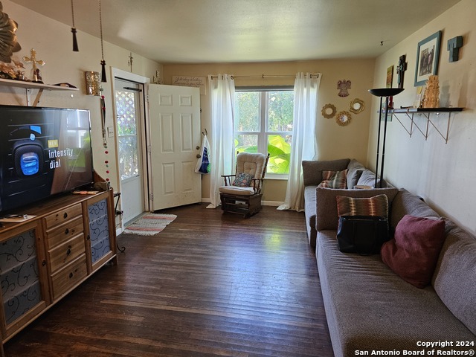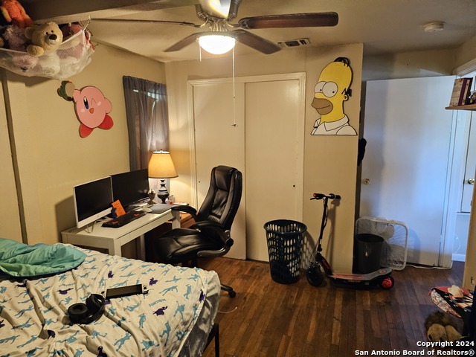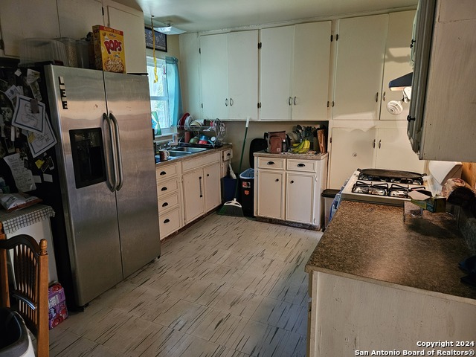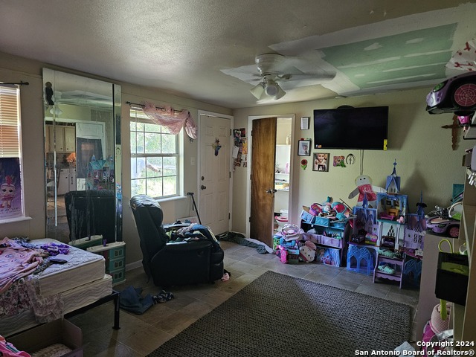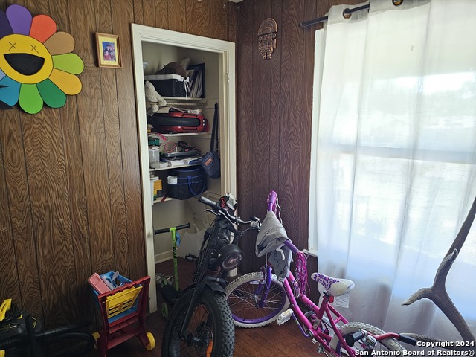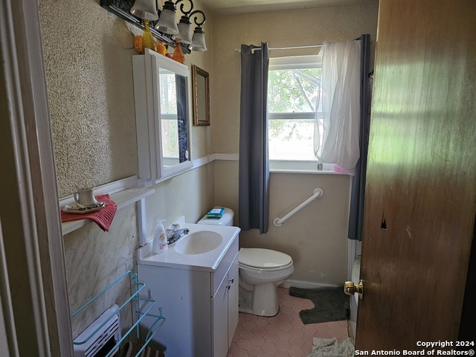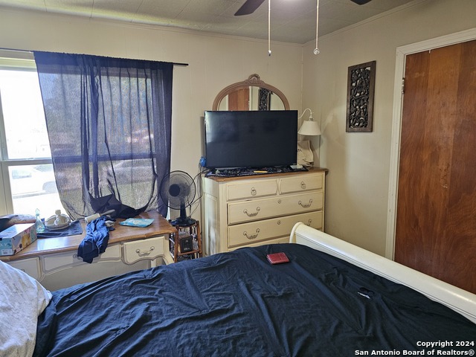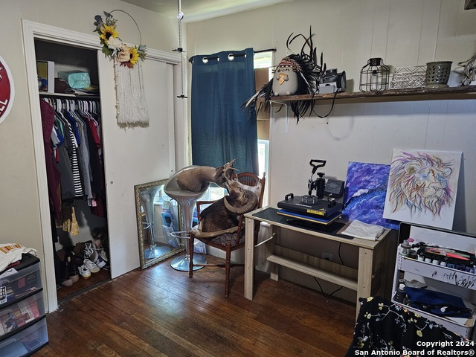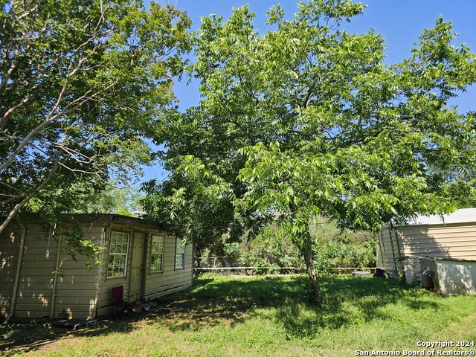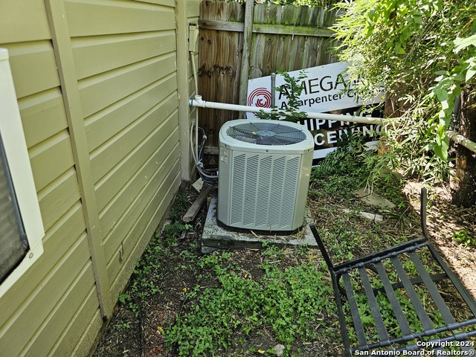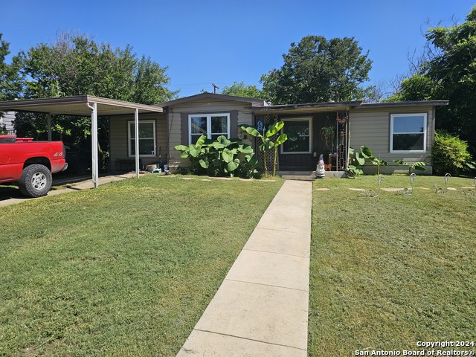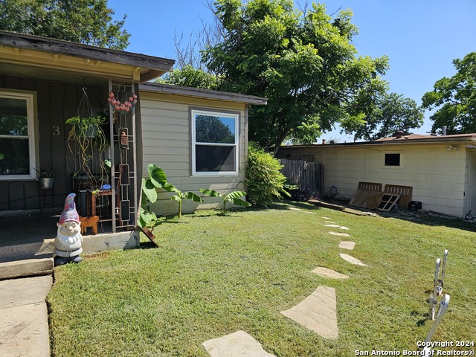335 Metz Ave, San Antonio, TX 78223
Property Photos
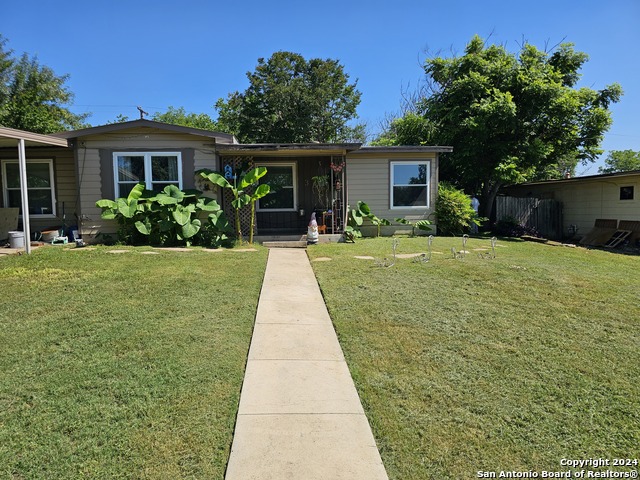
Would you like to sell your home before you purchase this one?
Priced at Only: $165,000
For more Information Call:
Address: 335 Metz Ave, San Antonio, TX 78223
Property Location and Similar Properties
- MLS#: 1778089 ( Single Residential )
- Street Address: 335 Metz Ave
- Viewed: 10
- Price: $165,000
- Price sqft: $107
- Waterfront: No
- Year Built: 1953
- Bldg sqft: 1548
- Bedrooms: 4
- Total Baths: 2
- Full Baths: 2
- Garage / Parking Spaces: 1
- Days On Market: 119
- Additional Information
- County: BEXAR
- City: San Antonio
- Zipcode: 78223
- Subdivision: Highland Hills
- District: San Antonio I.S.D.
- Elementary School: Call District
- Middle School: Call District
- High School: Call District
- Provided by: Zertuche, REALTORS
- Contact: Isabella Zertuche
- (210) 442-9281

- DMCA Notice
-
DescriptionSpacious home with four bedrooms, 2 bathrooms, an additional flex room, and large backyard perfect for growing families. Features of this home include new double pane windows throughout, hardwood floors, and central heat and air. Extra flex/bonus room could be used as an office, play space, bedroom, or nursery, and the large backyard includes outdoor storage building. Covered carport in front driveway and mature trees in the backyard. Close to Brooks City Base, IH 37, and HWY 90. All this home needs is cosmetic upgrades and your personal touch! Tenant occupied and requires 24 hour showing notice.
Payment Calculator
- Principal & Interest -
- Property Tax $
- Home Insurance $
- HOA Fees $
- Monthly -
Features
Building and Construction
- Apprx Age: 71
- Builder Name: Unknown
- Construction: Pre-Owned
- Exterior Features: Wood
- Floor: Linoleum, Wood, Vinyl
- Kitchen Length: 16
- Other Structures: Shed(s)
- Roof: Composition
- Source Sqft: Appsl Dist
Land Information
- Lot Improvements: Street Paved, Curbs, Sidewalks
School Information
- Elementary School: Call District
- High School: Call District
- Middle School: Call District
- School District: San Antonio I.S.D.
Garage and Parking
- Garage Parking: Converted Garage
Eco-Communities
- Water/Sewer: Water System, Sewer System
Utilities
- Air Conditioning: One Central, One Window/Wall
- Fireplace: Not Applicable
- Heating Fuel: Natural Gas
- Heating: Central
- Utility Supplier Elec: CPS
- Utility Supplier Gas: CPS
- Utility Supplier Grbge: CPS
- Utility Supplier Sewer: SAWS
- Utility Supplier Water: SAWS
- Window Coverings: None Remain
Amenities
- Neighborhood Amenities: None
Finance and Tax Information
- Days On Market: 102
- Home Owners Association Mandatory: None
- Total Tax: 4660.53
Rental Information
- Currently Being Leased: Yes
Other Features
- Contract: Exclusive Right To Sell
- Instdir: Intersects with Pecan Valley Drive.
- Interior Features: One Living Area, Eat-In Kitchen
- Legal Description: NCB 10519 BLK 2 LOT E 69 FT OF 18
- Occupancy: Tenant
- Ph To Show: 2102222227
- Possession: Tenant Will Vacate
- Style: One Story
- Views: 10
Owner Information
- Owner Lrealreb: No
Nearby Subdivisions
Blue Rock Springs
Blue Wing
Braunig Lake Area Ec
Brookhill
Brookhill Sub
Brookside
Central East Central(ec)
Coney/cornish/casper
East Central Area
Fair To Southcross
Fairlawn
Georgian Place
Green Lake Meadow
Greensfield
Greenway
Greenway Terrace
Heritage Oaks
Hidgon Crossing
Higdon Crossing
Highland
Highland Heights
Highland Hills
Highlands
Hot Wells
Hotwells
Kathy & Francis Jean
Mccreless
Mccreless Meadows
Mission Creek
Monte Viejo
N/a
None
North East Centralec
Not In Defined Subdivision
Pecan Valley
Pecan Vly-fairlawnsa/ec
Red Hawk Landing
Republic Oaks
Riverside
Sa / Ec Isds Rural Metro
Salado Creek
Salado Creek Ranch
Somerset Grove
South East Central Ec
South To Pecan Valley
Southton Hollow
Southton Lake
Southton Meadows
Southton Ranch
Southton Village
Stone Garden
The Ridge At Salado Creek
Tower Lake Estates
Valencia
Woodbridge At Monte Viejo


