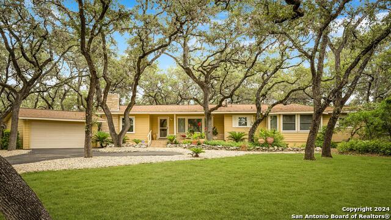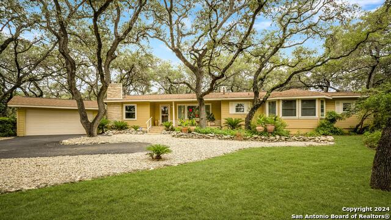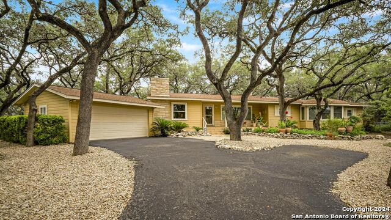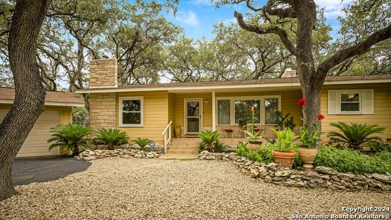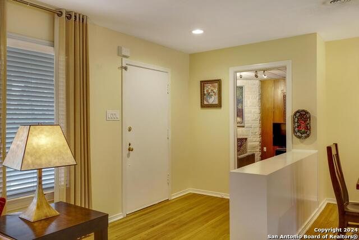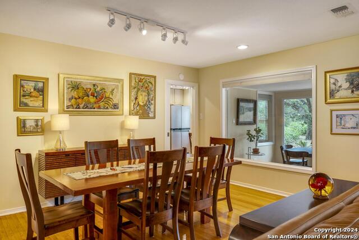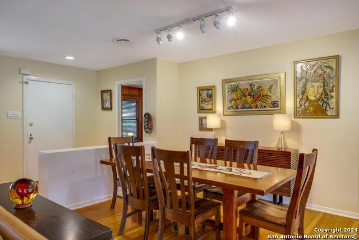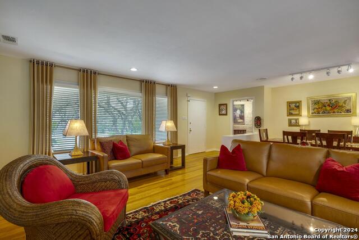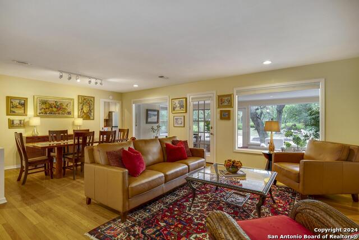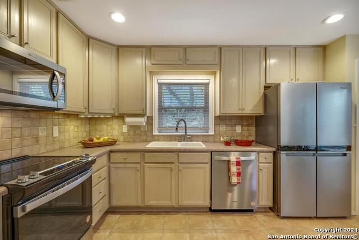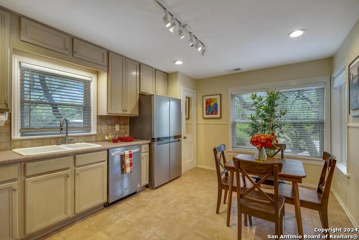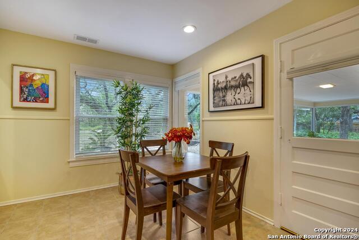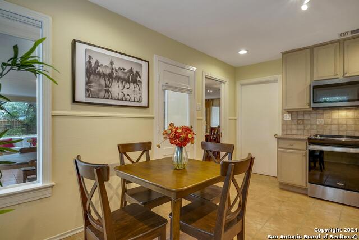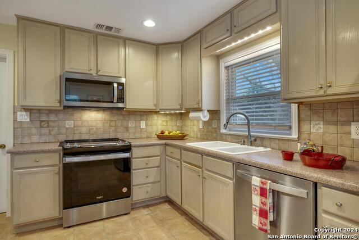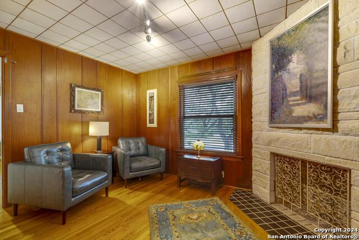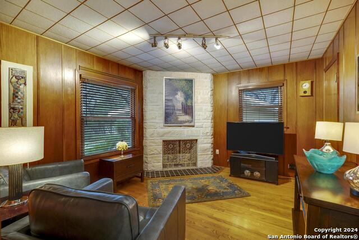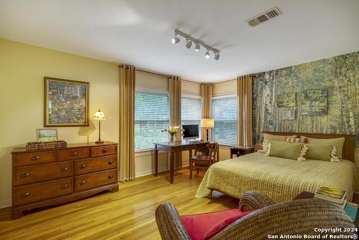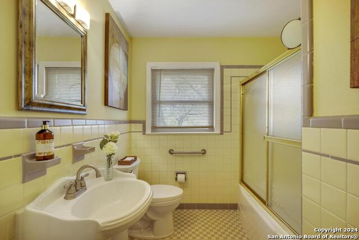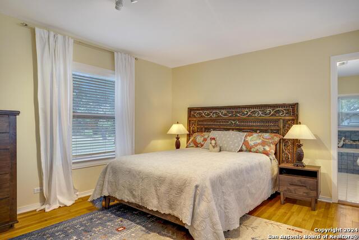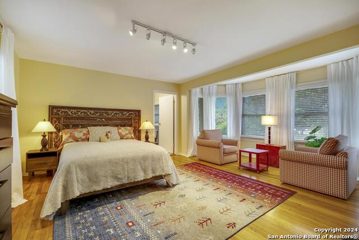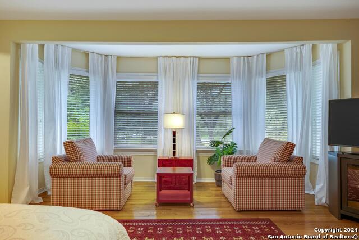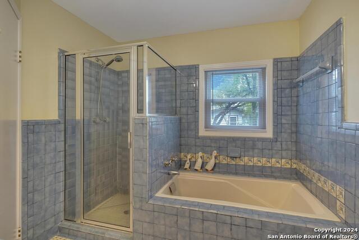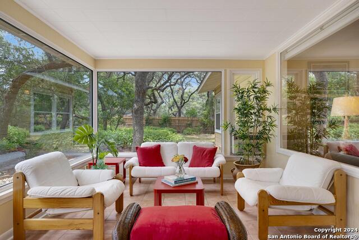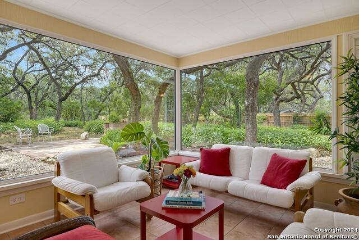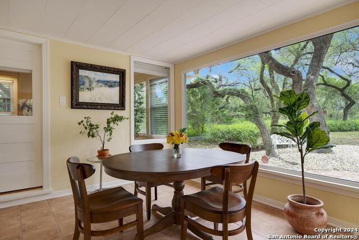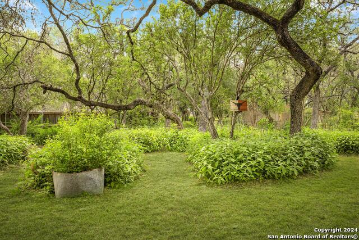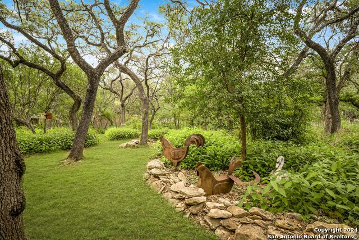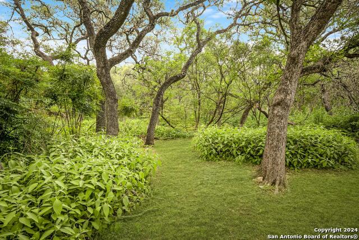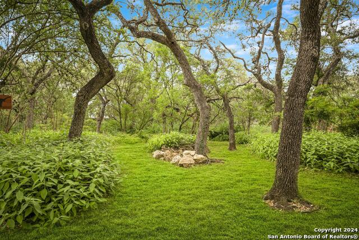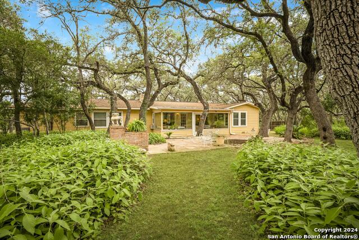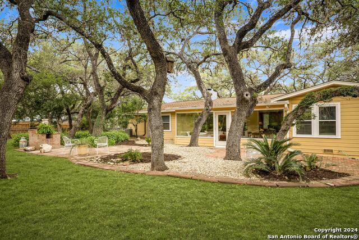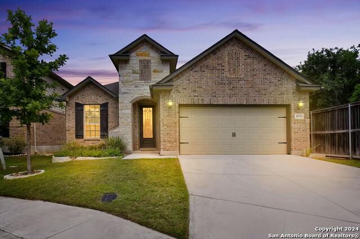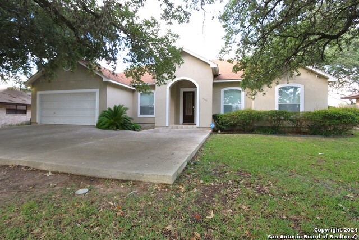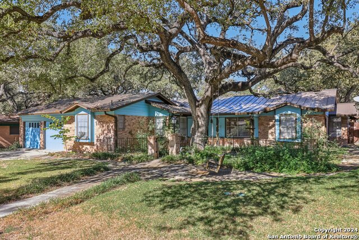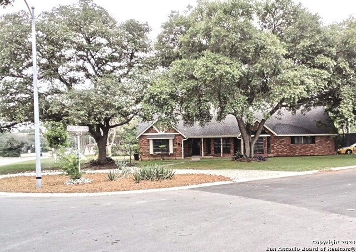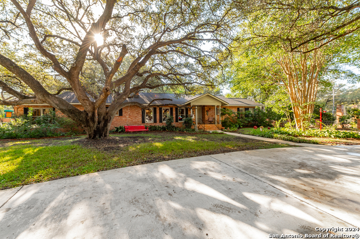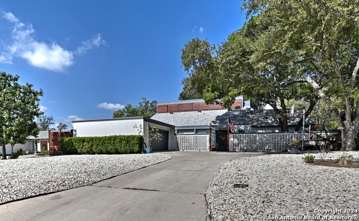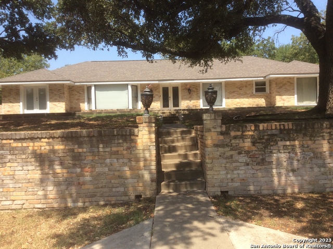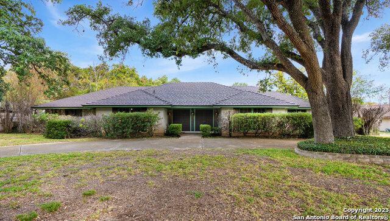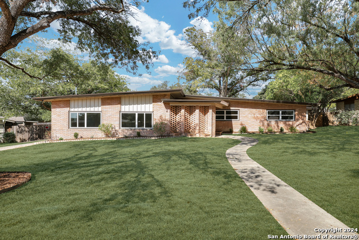302 Zornia Dr, Castle Hills, TX 78213
Property Photos
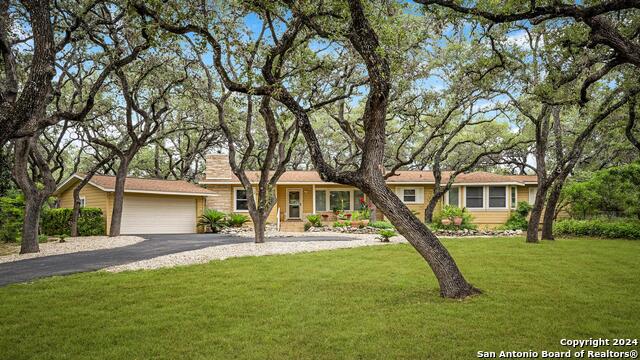
Would you like to sell your home before you purchase this one?
Priced at Only: $525,000
For more Information Call:
Address: 302 Zornia Dr, Castle Hills, TX 78213
Property Location and Similar Properties
- MLS#: 1778206 ( Single Residential )
- Street Address: 302 Zornia Dr
- Viewed: 52
- Price: $525,000
- Price sqft: $252
- Waterfront: No
- Year Built: 1958
- Bldg sqft: 2080
- Bedrooms: 2
- Total Baths: 2
- Full Baths: 2
- Garage / Parking Spaces: 2
- Days On Market: 125
- Additional Information
- County: BEXAR
- City: Castle Hills
- Zipcode: 78213
- Subdivision: Castle Hills
- District: North East I.S.D
- Elementary School: Castle Hills
- Middle School: Jackson
- High School: Lee
- Provided by: Coldwell Banker D'Ann Harper
- Contact: Courtney Silver
- (210) 379-2537

- DMCA Notice
-
DescriptionWelcome to this rare little gem in the City of Castle Hills. Nestled on a .96 acre lot surrounded by oaks and lush native plants, it offers a sense of serenity and privacy. The floor plan includes two bedrooms, two baths, an office with a fireplace, a spacious kitchen, a mini mud room pantry, and an additional 240 ft sunroom. Most of the home has hardwood flooring and ceramic tile in the kitchen, sunroom, and primary bath. The living room features a gas log fireplace, big window views of the sunroom, and a beautiful backyard. Two car detached garage. Newer roof, windows, and appliances. The septic system was replaced 8/2024.
Payment Calculator
- Principal & Interest -
- Property Tax $
- Home Insurance $
- HOA Fees $
- Monthly -
Features
Building and Construction
- Apprx Age: 66
- Builder Name: Unknown
- Construction: Pre-Owned
- Exterior Features: Wood, Siding, Cement Fiber
- Floor: Ceramic Tile, Wood
- Foundation: Slab
- Kitchen Length: 16
- Roof: Composition
- Source Sqft: Appsl Dist
Land Information
- Lot Description: 1/2-1 Acre
- Lot Improvements: Street Paved
School Information
- Elementary School: Castle Hills
- High School: Lee
- Middle School: Jackson
- School District: North East I.S.D
Garage and Parking
- Garage Parking: Two Car Garage, Detached
Eco-Communities
- Water/Sewer: Water System, Aerobic Septic, City
Utilities
- Air Conditioning: One Central
- Fireplace: Two, Family Room, Gas, Other
- Heating Fuel: Natural Gas
- Heating: Central, 1 Unit
- Recent Rehab: Yes
- Utility Supplier Elec: CPS
- Utility Supplier Gas: CPS
- Utility Supplier Grbge: City
- Utility Supplier Sewer: Septic
- Utility Supplier Water: SAWS
- Window Coverings: All Remain
Amenities
- Neighborhood Amenities: None
Finance and Tax Information
- Days On Market: 107
- Home Faces: West
- Home Owners Association Mandatory: None
- Total Tax: 9605.56
Rental Information
- Currently Being Leased: No
Other Features
- Contract: Exclusive Right To Sell
- Instdir: Between Wisteria Dr and Mimosa Dr
- Interior Features: One Living Area, Separate Dining Room, Eat-In Kitchen, Two Eating Areas, Study/Library, Florida Room, Utility Room Inside, 1st Floor Lvl/No Steps, Laundry Room, Walk in Closets
- Legal Desc Lot: 10
- Legal Description: CB 5778A BLK 7 LOT 10
- Occupancy: Owner
- Ph To Show: 210-222-2227
- Possession: Closing/Funding
- Style: One Story, Ranch
- Views: 52
Owner Information
- Owner Lrealreb: No
Similar Properties
Nearby Subdivisions


