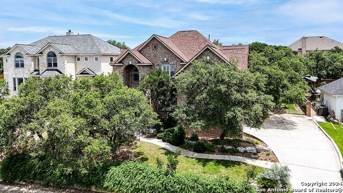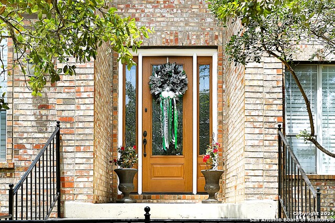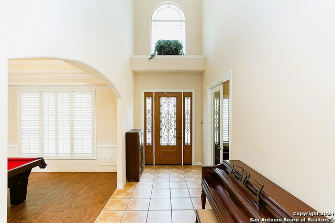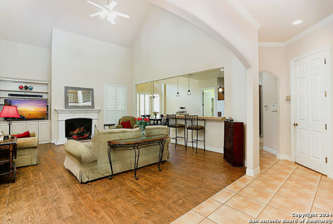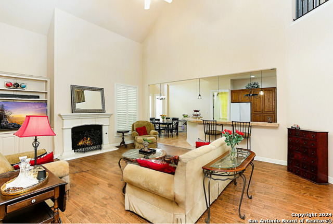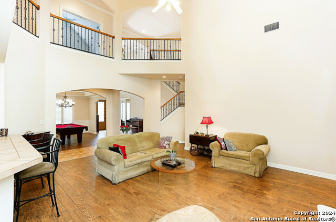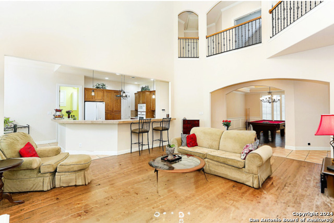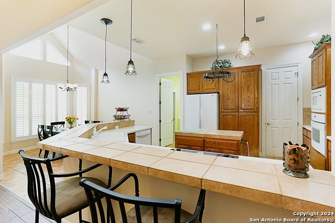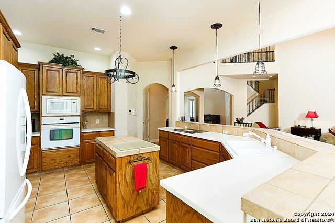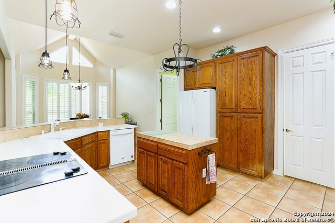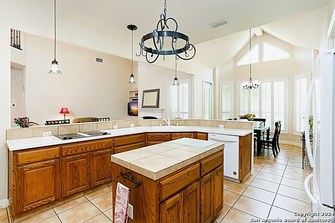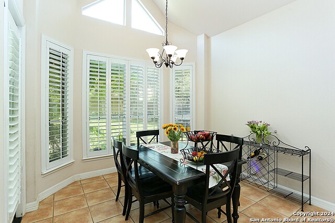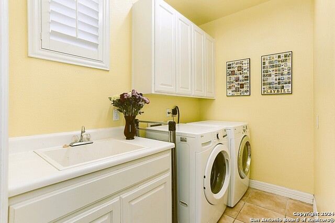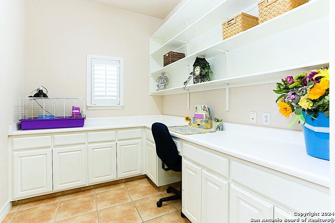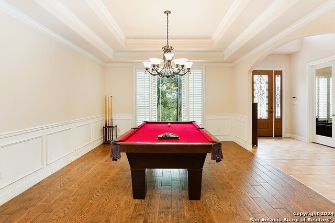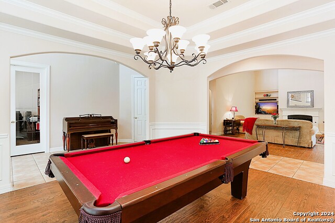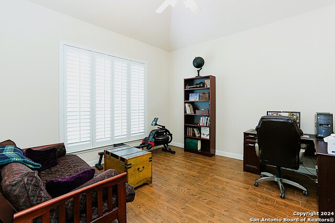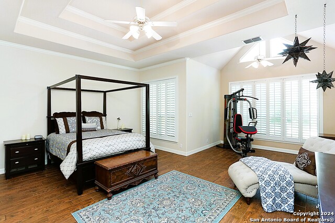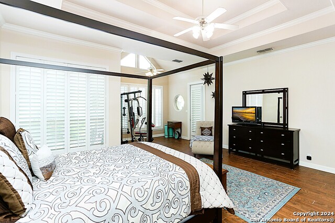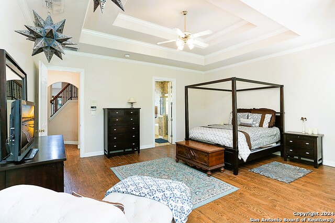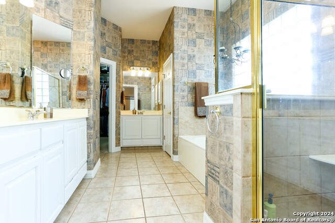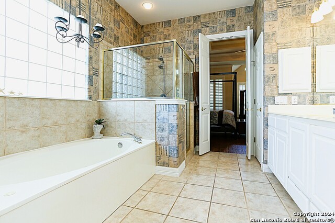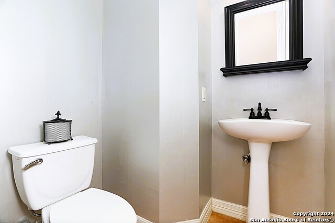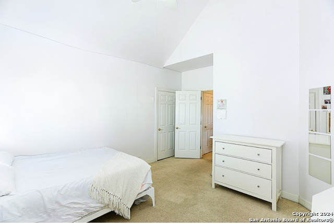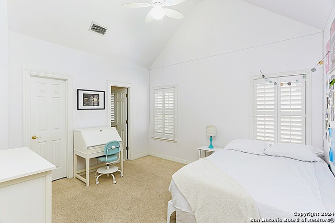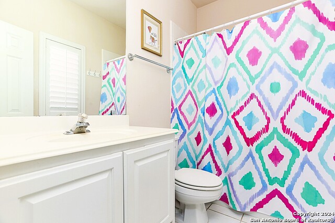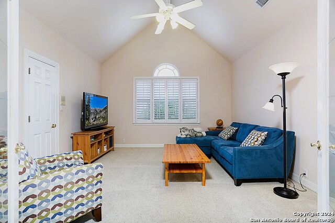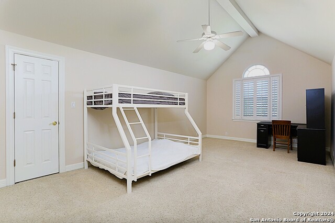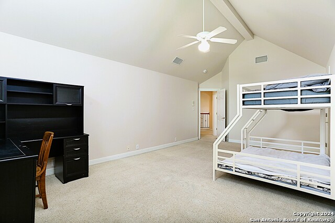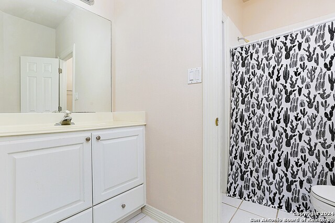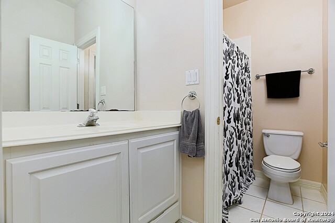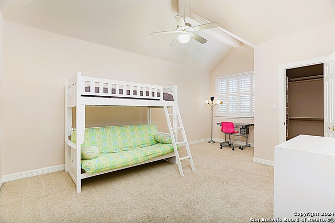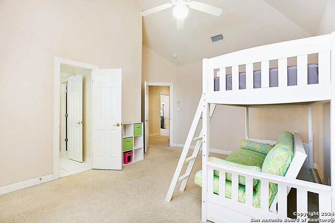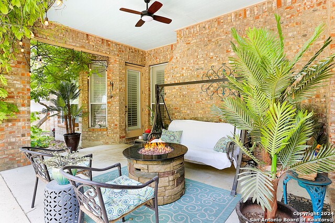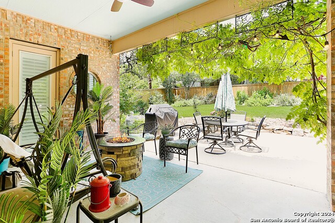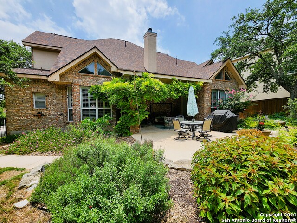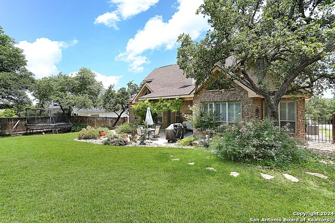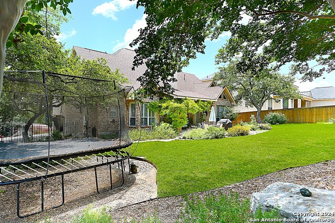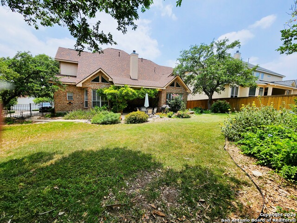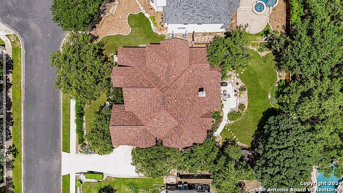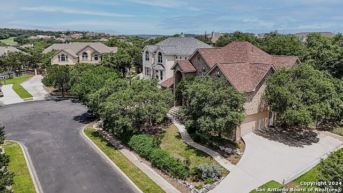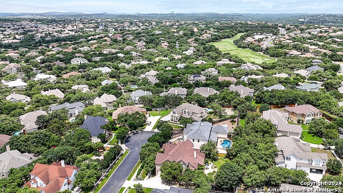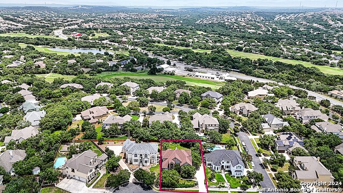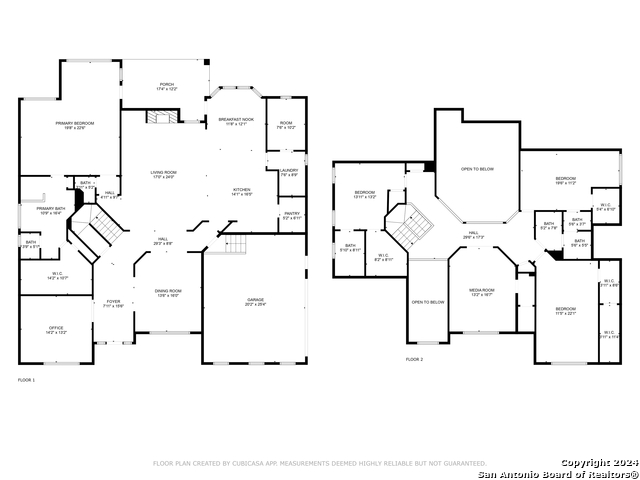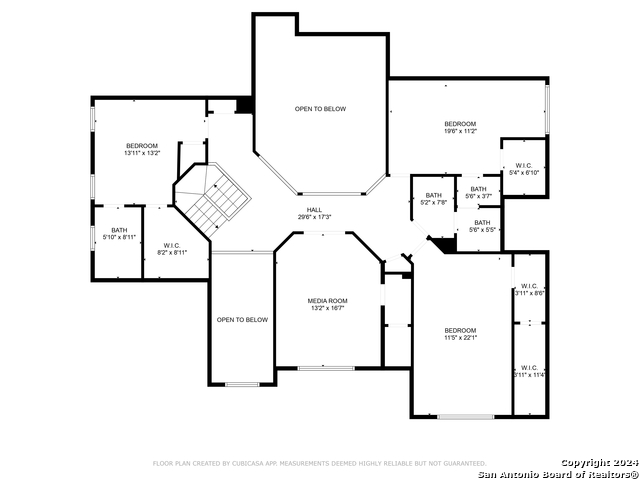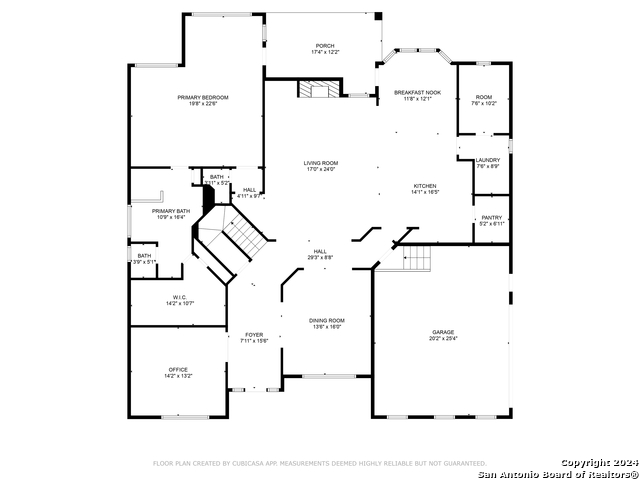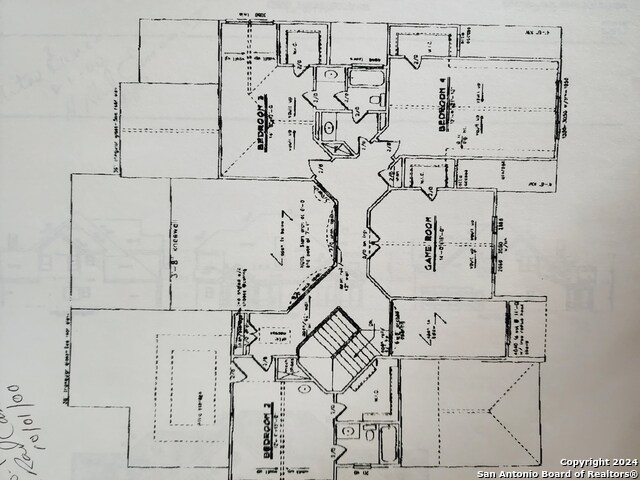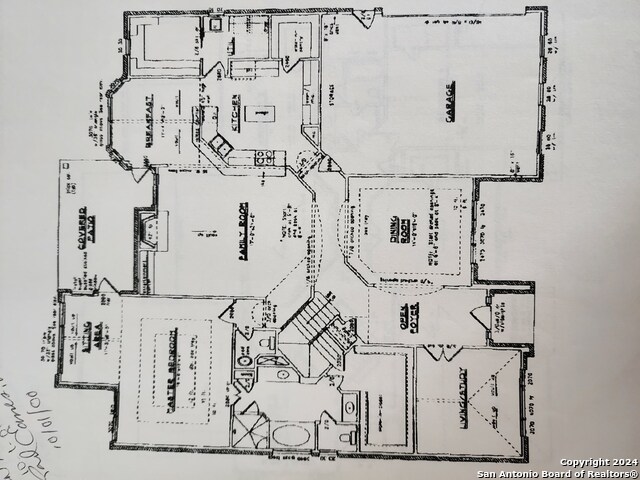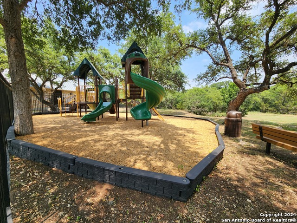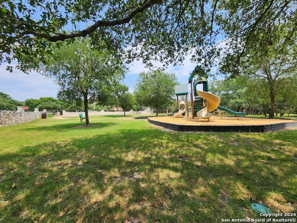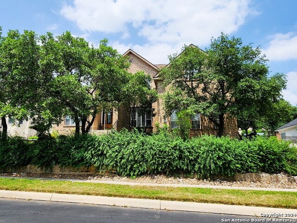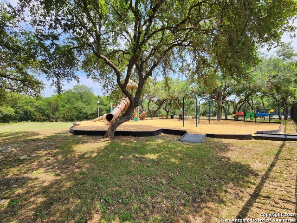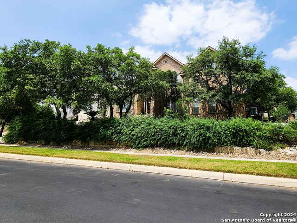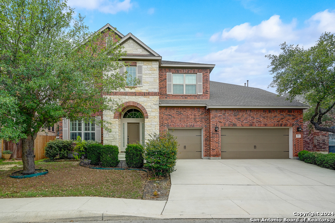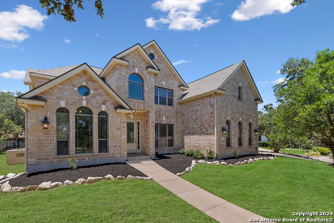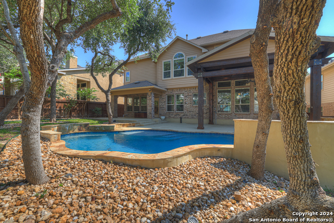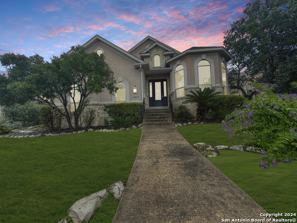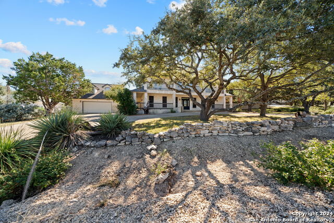1011 Whitneys Ct, San Antonio, TX 78260
Property Photos
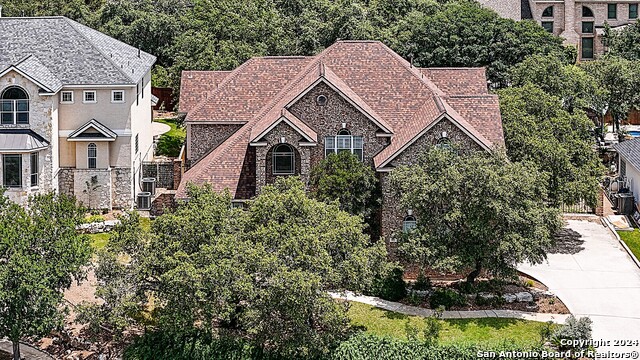
Would you like to sell your home before you purchase this one?
Priced at Only: $699,000
For more Information Call:
Address: 1011 Whitneys Ct, San Antonio, TX 78260
Property Location and Similar Properties
- MLS#: 1778220 ( Single Residential )
- Street Address: 1011 Whitneys Ct
- Viewed: 38
- Price: $699,000
- Price sqft: $179
- Waterfront: No
- Year Built: 2000
- Bldg sqft: 3900
- Bedrooms: 4
- Total Baths: 4
- Full Baths: 3
- 1/2 Baths: 1
- Garage / Parking Spaces: 2
- Days On Market: 222
- Additional Information
- County: BEXAR
- City: San Antonio
- Zipcode: 78260
- Subdivision: Canyon Springs
- District: North East I.S.D
- Elementary School: Tuscany Heights
- Middle School: Barbara Bush
- High School: Ronald Reagan
- Provided by: Keller Williams City-View
- Contact: Heather Elizondo
- (210) 386-8344

- DMCA Notice
-
DescriptionWelcome to your custom dream home at the Trails at Canyon Springs! Nestled in this prestigious golf course adjacent community, this stunning and spacious property exudes luxury living. Step inside this spacious 4 bedroom (plus office and craft room), 3.5 bathroom residence to discover a harmonious blend of elegance and functionality. The expansive open floor plan is accentuated by soaring high ceilings and wood tile, creating a grand and inviting atmosphere throughout. With two generous living rooms, there's ample space for both relaxation and entertainment, perfect for hosting gatherings or cozy nights in by the fireplace. The heart of the home is its centrally located and open kitchen, offering both functionality and convenience. Prepare delicious meals with the large walk in pantry, ample cabinet space, and a convenient breakfast bar for casual dining. Arched doorways lead to the grand dining room, currently housing a pool table (which stays with the house!) ready for gatherings and entertainment. This home also includes a dedicated office space, ideal for those who work from home or require a quiet area for study. Additionally, a tucked away craft room off the kitchen provides the perfect sanctuary for unleashing your creativity and pursuing hobbies, or it can be easily used as a second office. Retreat to the luxurious primary bedroom featuring a sitting room (currently being used as an exercise room), providing a private oasis for relaxation and tranquility with a private door to the back porch. Pamper yourself in the ensuite bathroom cozy in its spa like atmosphere with a luxurious soaking tub, separate shower, and separate vanities. Off the primary bath is a large walk in closet with ample storage. 3 secondary bedrooms (one of which is especially large) upstairs have high ceilings and walk in closets, with ensuite bathrooms directly accessible by all. Also upstairs, the family room has double glass doors and a closet, and could be made in to another roomy bedroom or a perfect media room. Outside, enjoy the beautiful Texas weather in the spacious backyard, perfect for outdoor entertaining, soaking up the sunshine, or kicking back in the shady retreat of the vine covered back porch. With an oversized 2 car garage, there's plenty of room for storage and parking. Other notable features include a tankless water heater for energy efficiency and convenience and numerous storage closets throughout the home. Canyon Springs is convenient to shopping, highly rated schools, is a few short minutes from HWY 281, and has a 1.817 tax rate, per BCAD! HOA dues pay for guarded entrance gates, pool, sport courts, and multiple play areas and parks. Experience luxury living at its finest in this exquisite home located in the coveted Trails at Canyon Springs neighborhood.
Payment Calculator
- Principal & Interest -
- Property Tax $
- Home Insurance $
- HOA Fees $
- Monthly -
Features
Building and Construction
- Apprx Age: 24
- Builder Name: McNair
- Construction: Pre-Owned
- Exterior Features: 4 Sides Masonry
- Floor: Carpeting, Ceramic Tile
- Foundation: Slab
- Kitchen Length: 16
- Roof: Composition
- Source Sqft: Appsl Dist
Land Information
- Lot Description: Cul-de-Sac/Dead End, 1/4 - 1/2 Acre
- Lot Improvements: Street Paved, Curbs, Sidewalks, Streetlights
School Information
- Elementary School: Tuscany Heights
- High School: Ronald Reagan
- Middle School: Barbara Bush
- School District: North East I.S.D
Garage and Parking
- Garage Parking: Two Car Garage
Eco-Communities
- Energy Efficiency: Double Pane Windows, Ceiling Fans
- Water/Sewer: Water System, Sewer System
Utilities
- Air Conditioning: Two Central
- Fireplace: One, Living Room, Gas Logs Included, Gas, Gas Starter, Stone/Rock/Brick
- Heating Fuel: Natural Gas
- Heating: Central, 2 Units
- Recent Rehab: No
- Utility Supplier Elec: CPS
- Utility Supplier Sewer: SAWS
- Utility Supplier Water: SAWS
- Window Coverings: Some Remain
Amenities
- Neighborhood Amenities: Controlled Access, Pool, Tennis, Golf Course, Park/Playground, Jogging Trails, Sports Court, Basketball Court, Guarded Access
Finance and Tax Information
- Days On Market: 180
- Home Owners Association Fee: 555.47
- Home Owners Association Frequency: Quarterly
- Home Owners Association Mandatory: Mandatory
- Home Owners Association Name: CANYON SPRINGS HOA
- Total Tax: 13088
Other Features
- Contract: Exclusive Right To Sell
- Instdir: From Canyon Golf turn on to Fairway Springs. Right on to Birdie Ridge, left on to Whitneys Ct
- Interior Features: Two Living Area, Separate Dining Room, Eat-In Kitchen, Two Eating Areas, Breakfast Bar, Walk-In Pantry, Study/Library, Media Room, Loft, Utility Room Inside, High Ceilings, Open Floor Plan, High Speed Internet, Laundry Main Level, Laundry Lower Level, Laundry Room, Walk in Closets
- Legal Desc Lot: 17
- Legal Description: CB 4929A BLK 4 LOT 17 CANYON SPRINGS UT-4B PUD
- Occupancy: Owner
- Ph To Show: 2102222227
- Possession: Closing/Funding
- Style: Two Story
- Views: 38
Owner Information
- Owner Lrealreb: No
Similar Properties
Nearby Subdivisions
Bavarian Hills
Bluffs Of Lookout Canyon
Boulders At Canyon Springs
Canyon Springs
Canyon Springs Trails Ne
Clementson Ranch
Deer Creek
Enclave At Canyon Springs
Estancia
Estancia Ranch
Estancia Ranch - 45
Estancia Ranch - 50
Estates At Stonegate
Hastings Ridge At Kinder Ranch
Heights At Stone Oak
Highland Estates
Kinder Ranch
Lakeside At Canyon Springs
Links At Canyon Springs
Lookout Canyon
Lookout Canyon Creek
Mesa Del Norte
Oak Moss North
Oliver Ranch
Oliver Ranch Sub
Panther Creek At Stone O
Panther Creek Ne
Promontory Heights
Promontory Reserve
Prospect Creek At Kinder Ranch
Ridge At Canyon Springs
Ridge Of Silverado Hills
San Miguel At Canyon Springs
Sherwood Forest
Silver Hills
Silverado Hills
Sterling Ridge
Stone Oak Villas
Summerglen
Sunday Creek At Kinder Ranch
Terra Bella
The Dominion
The Estates At Kinder Ranch
The Estates At Stonegate
The Forest At Stone Oak
The Heights
The Preserve Of Sterling Ridge
The Ridge
The Ridge At Lookout Canyon
The Summit At Canyon Springs
The Summit At Sterling Ridge
Timberwood Park
Timberwood Park 1
Toll Brothers At Kinder Ranch
Valencia
Valencia Terrace
Villas Of Silverado Hills
Waterford Heights
Waters At Canyon Springs
Wilderness Pointe
Willis Ranch
Woodland Hills
Woodland Hills North


