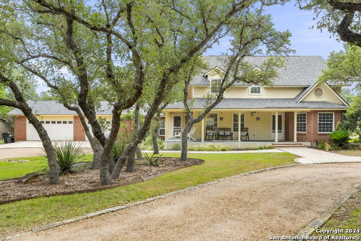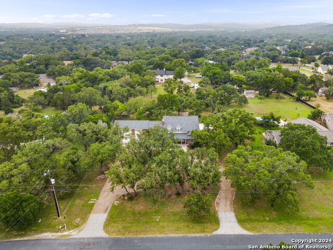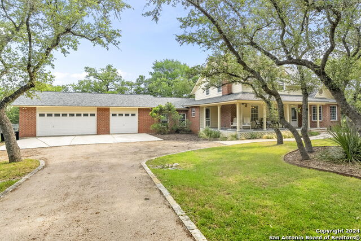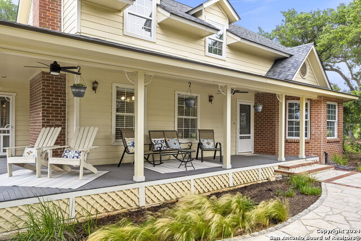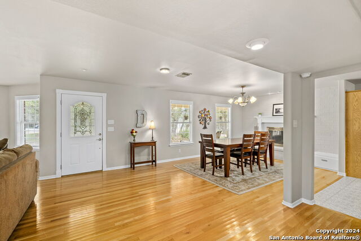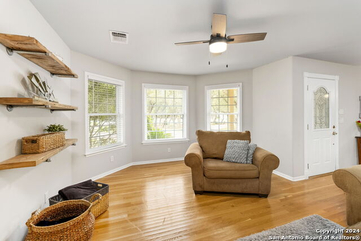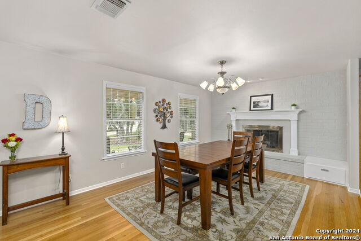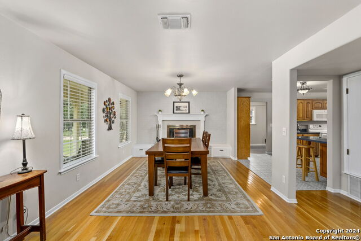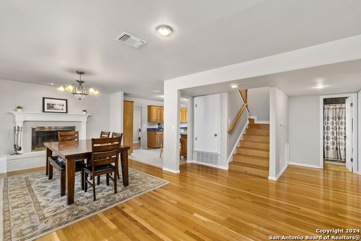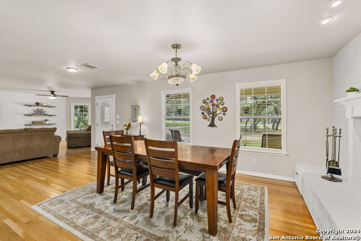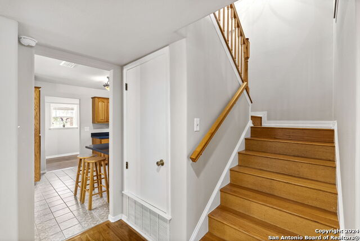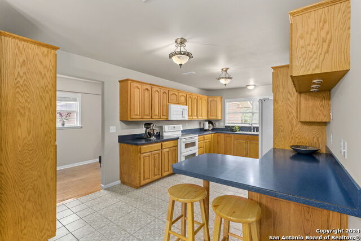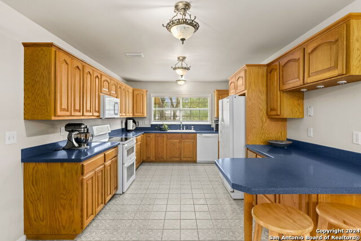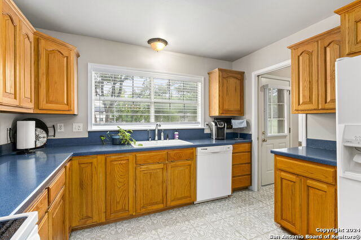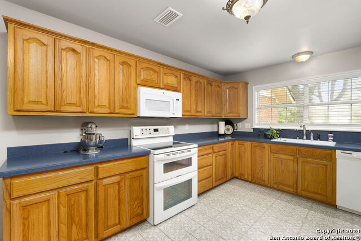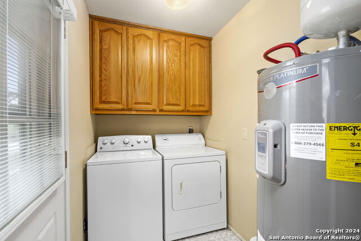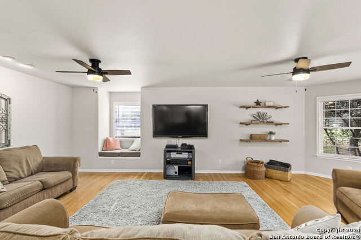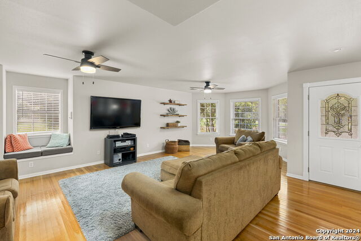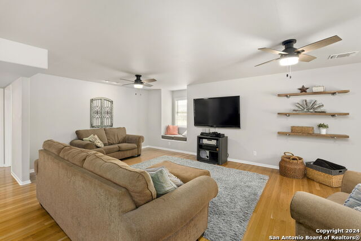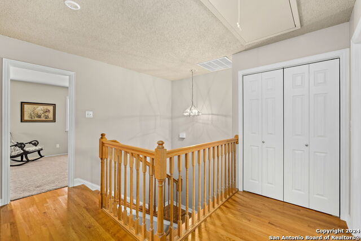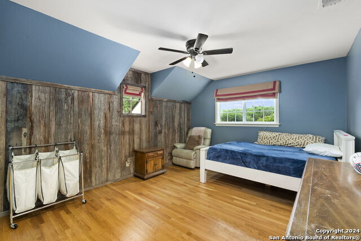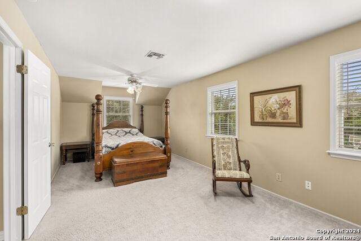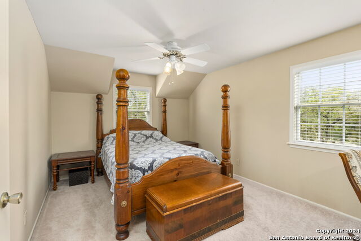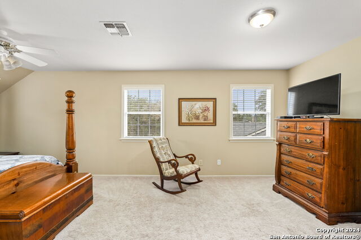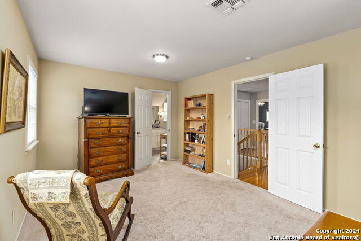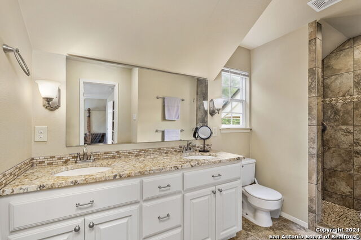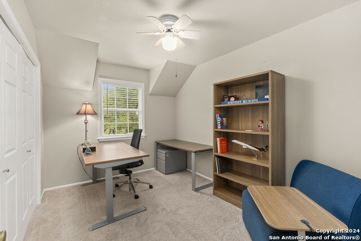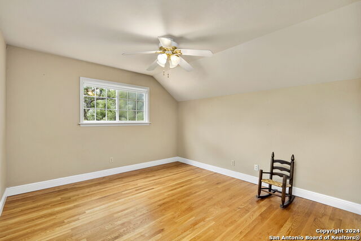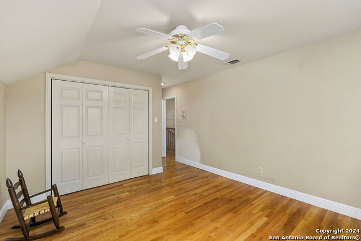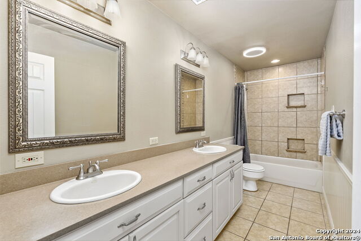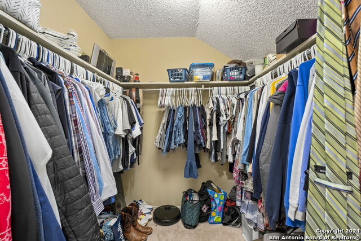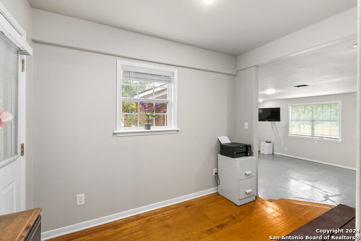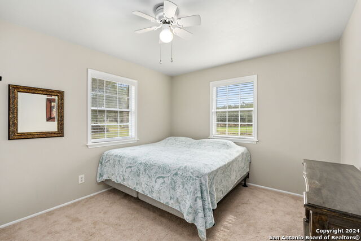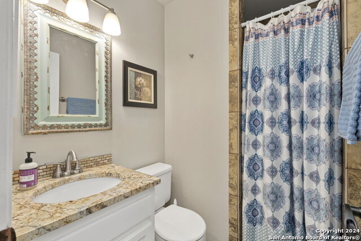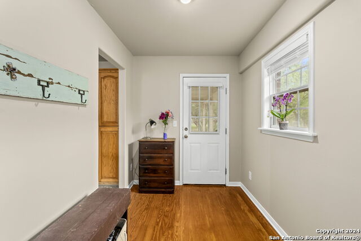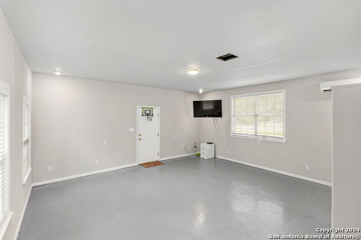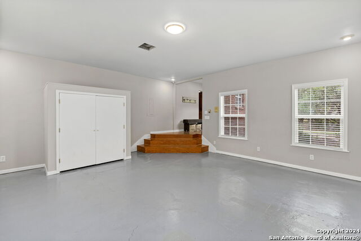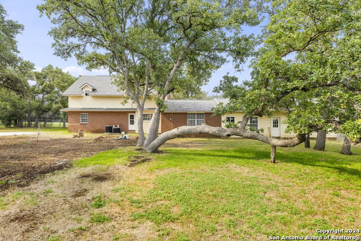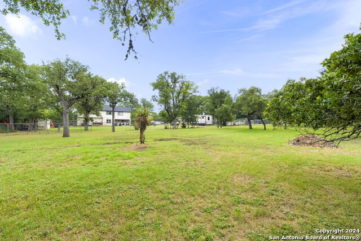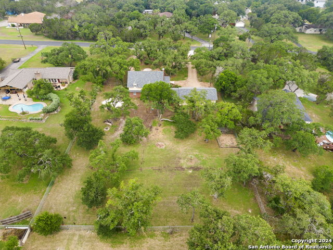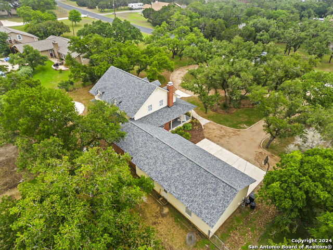5231 Honeysuckle Br, Bulverde, TX 78163
Property Photos
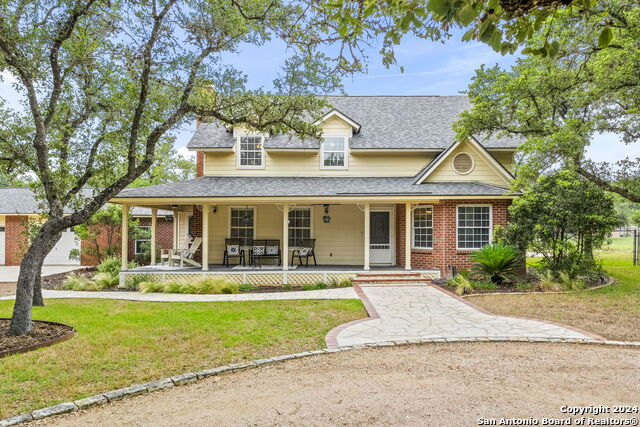
Would you like to sell your home before you purchase this one?
Priced at Only: $575,000
For more Information Call:
Address: 5231 Honeysuckle Br, Bulverde, TX 78163
Property Location and Similar Properties
- MLS#: 1778768 ( Single Residential )
- Street Address: 5231 Honeysuckle Br
- Viewed: 19
- Price: $575,000
- Price sqft: $200
- Waterfront: No
- Year Built: 1983
- Bldg sqft: 2877
- Bedrooms: 5
- Total Baths: 3
- Full Baths: 3
- Garage / Parking Spaces: 3
- Days On Market: 115
- Additional Information
- County: COMAL
- City: Bulverde
- Zipcode: 78163
- Subdivision: Oak Village
- District: Comal
- Elementary School: Johnson Ranch
- Middle School: Smiton Valley
- High School: Smiton Valley
- Provided by: Coldwell Banker D'Ann Harper, REALTOR
- Contact: Deatrice Driffill
- (210) 483-6417

- DMCA Notice
-
Description***Price Improvement*** Gorgeous custom built home nestled among the trees on 1.033 acres in scenic Bulverde. New Roof, Septic, HVAC, and Water Heaters! This 5 bedroom, 3 bathroom retreat offers a perfect escape from city life while enjoying all the conveniences. With beautiful curb appeal, a welcoming front porch, and brick accents, this home is sure to impress. This home is perfect for entertaining, with a 3 car garage and a circular driveway. The bright, well maintained interior features wood flooring and numerous windows that flood the space with natural light. The spacious kitchen offers ample cabinetry and countertops, perfect for culinary adventures. Each bedroom provides generous space for loved ones or guests, and a large flex space is ready to be transformed into a play area or private office. Surrounded by many trees, the property ensures a sense of privacy and seclusion. The expansive backyard invites you to create your own paradise, perfect for outdoor activities and relaxation. Are you ready for your next adventure? This Bulverde gem is waiting for you!
Payment Calculator
- Principal & Interest -
- Property Tax $
- Home Insurance $
- HOA Fees $
- Monthly -
Features
Building and Construction
- Apprx Age: 41
- Builder Name: Unknown
- Construction: Pre-Owned
- Exterior Features: Brick, 4 Sides Masonry, Siding, Cement Fiber
- Floor: Carpeting, Ceramic Tile, Wood, Stained Concrete
- Foundation: Slab
- Kitchen Length: 19
- Roof: Composition
- Source Sqft: Appsl Dist
Land Information
- Lot Description: County VIew, 1 - 2 Acres, Mature Trees (ext feat), Level
- Lot Improvements: Street Paved, Fire Hydrant w/in 500', City Street
School Information
- Elementary School: Johnson Ranch
- High School: Smithson Valley
- Middle School: Smithson Valley
- School District: Comal
Garage and Parking
- Garage Parking: Three Car Garage, Attached, Converted Garage, Rear Entry, Oversized
Eco-Communities
- Energy Efficiency: Programmable Thermostat, 12"+ Attic Insulation, Cellulose Insulation, Ceiling Fans
- Green Features: EF Irrigation Control
- Water/Sewer: Water System, Septic
Utilities
- Air Conditioning: Two Central, One Window/Wall, Zoned
- Fireplace: One, Dining Room, Wood Burning, Glass/Enclosed Screen
- Heating Fuel: Electric
- Heating: Central, Zoned, 1 Unit
- Recent Rehab: No
- Utility Supplier Elec: cps
- Utility Supplier Grbge: pilgrham
- Utility Supplier Sewer: septic
- Utility Supplier Water: tx works
- Window Coverings: All Remain
Amenities
- Neighborhood Amenities: Tennis, Park/Playground, Jogging Trails, Sports Court, Basketball Court
Finance and Tax Information
- Days On Market: 98
- Home Owners Association Fee: 15
- Home Owners Association Frequency: Annually
- Home Owners Association Mandatory: Mandatory
- Home Owners Association Name: OAK VILLAGE NORTH
- Total Tax: 8717
Rental Information
- Currently Being Leased: No
Other Features
- Accessibility: 2+ Access Exits, Doors-Swing-In, Doors w/Lever Handles, First Floor Bath, Full Bath/Bed on 1st Flr, First Floor Bedroom, Stall Shower
- Contract: Exclusive Right To Sell
- Instdir: Scenic Oak / Honeysuckle Br
- Interior Features: One Living Area, Two Living Area, Liv/Din Combo, Breakfast Bar, 1st Floor Lvl/No Steps, Converted Garage, High Ceilings, Open Floor Plan, Pull Down Storage, Cable TV Available, High Speed Internet, Laundry Lower Level, Walk in Closets, Attic - Partially Floored, Attic - Pull Down Stairs, Attic - Storage Only
- Legal Desc Lot: 521
- Legal Description: OAK VILLAGE NORTH 3, LOT 521
- Miscellaneous: School Bus
- Occupancy: Owner
- Ph To Show: 210-222-2227
- Possession: Before Closing, Closing/Funding, Negotiable
- Style: Two Story
- Views: 19
Owner Information
- Owner Lrealreb: No
Nearby Subdivisions
Belle Oaks
Belle Oaks Ranch
Belle Oaks Ranch Phase 1
Belle Oaks Ranch Phase Ii
Brand Ranch
Bulverde Estates
Bulverde Gardens
Bulverde Hills
Canyon View Acres
Comal Trace
Copper Canyon
Edgebrook
Elm Valley
Glenwood
Heights At Comal Trace
Hidden Trails
Hybrid Ranches
Johnson Ranch
Johnson Ranch - Comal
Johnson Ranch North
Karen Estates
Monteola
N/a
Oak Cliff Acres
Oak Village
Oak Village North
Park Village
Persimmon Hill
Rim Rock Ranch
Saddleridge
Skyridge
Stoney Ridge
Ventana


