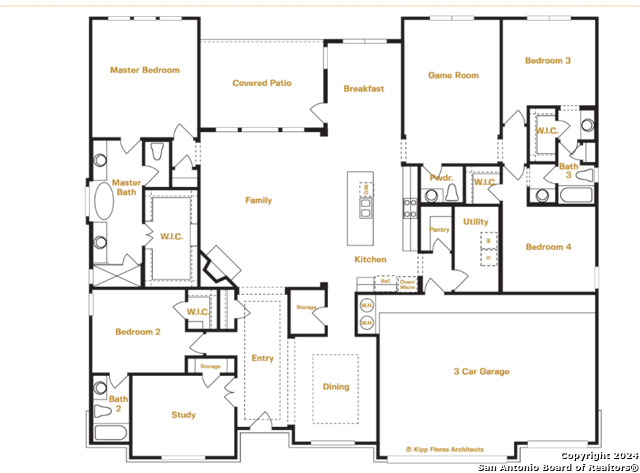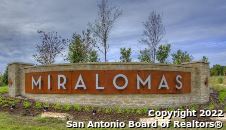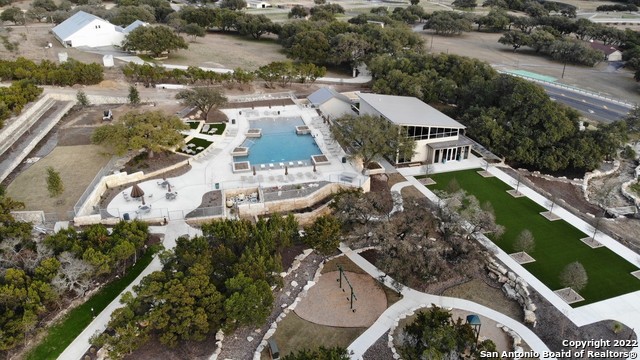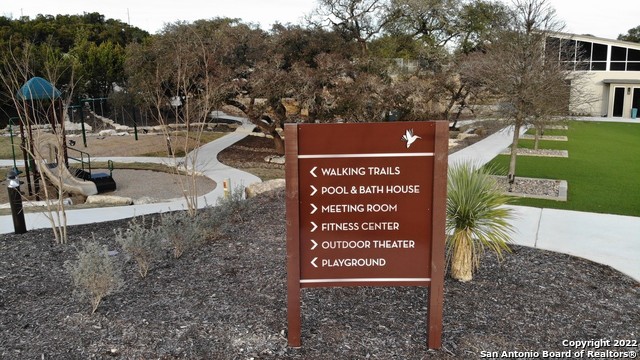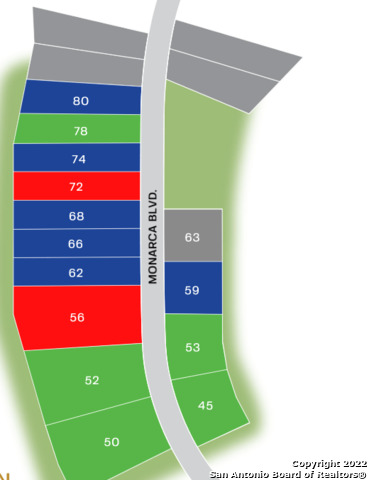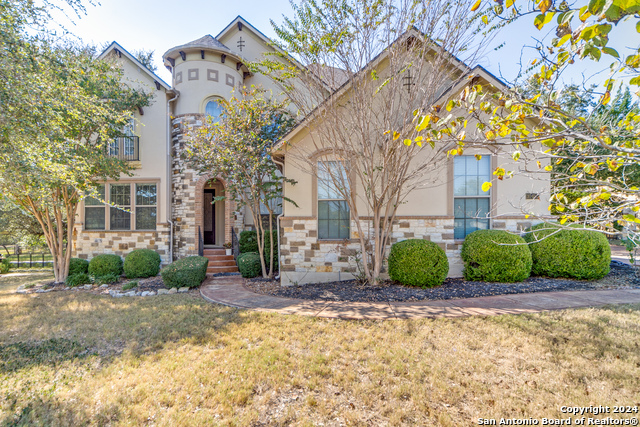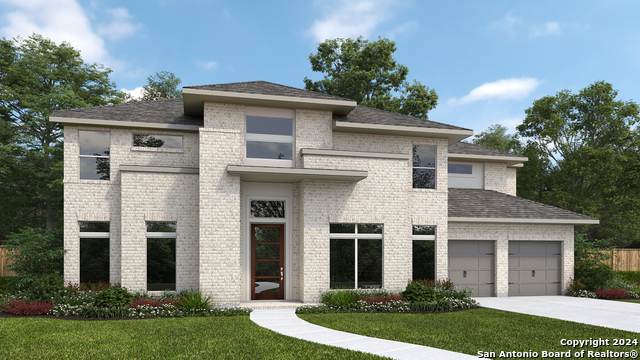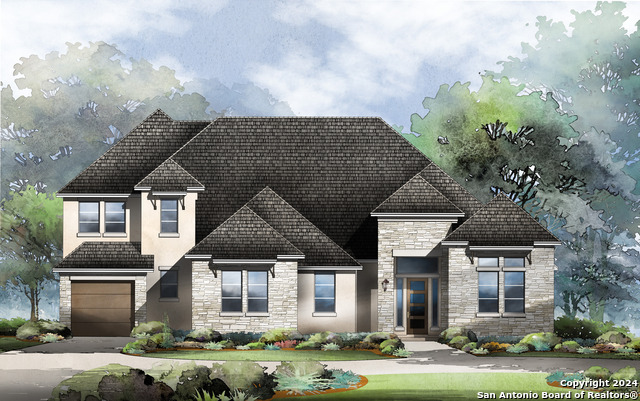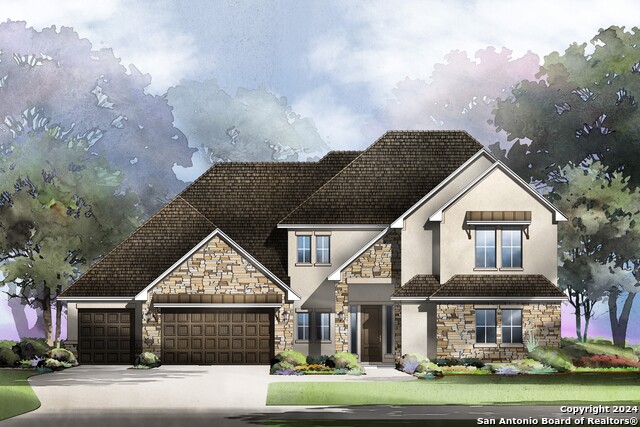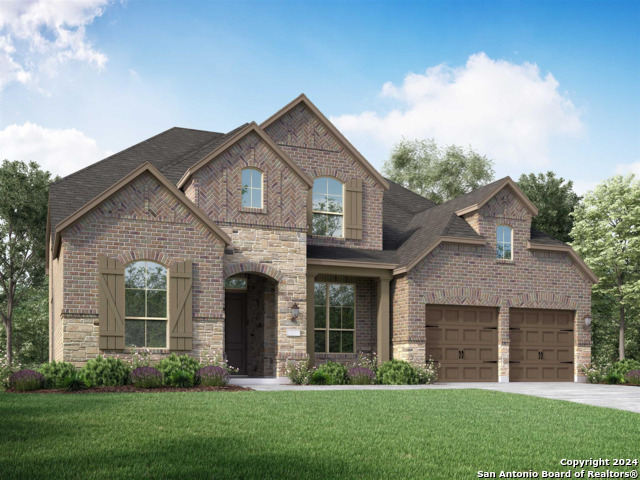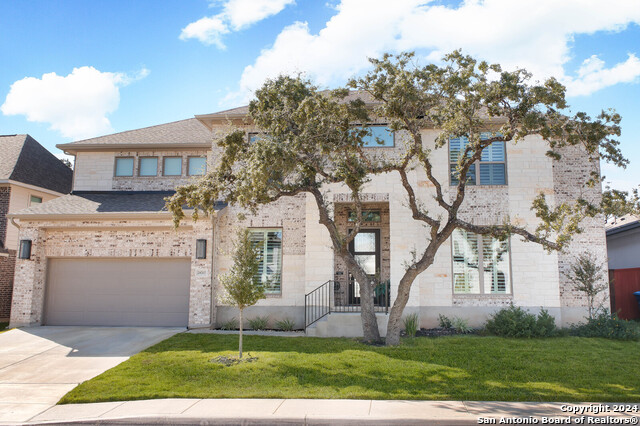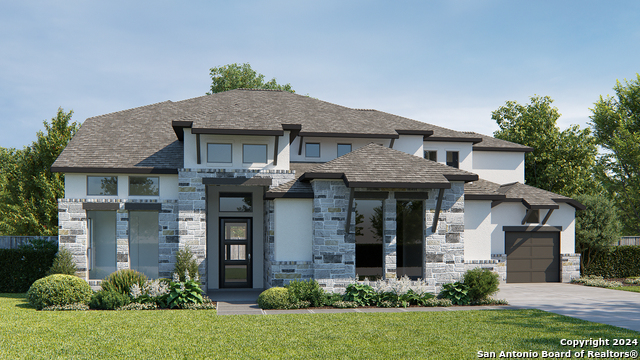56 Monarca Blvd, Boerne, TX 78006
Property Photos
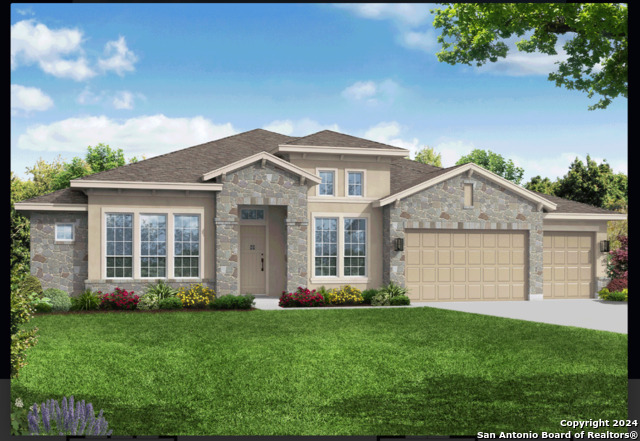
Would you like to sell your home before you purchase this one?
Priced at Only: $1,013,807
For more Information Call:
Address: 56 Monarca Blvd, Boerne, TX 78006
Property Location and Similar Properties
- MLS#: 1779036 ( Single Residential )
- Street Address: 56 Monarca Blvd
- Viewed: 59
- Price: $1,013,807
- Price sqft: $323
- Waterfront: No
- Year Built: 2024
- Bldg sqft: 3134
- Bedrooms: 4
- Total Baths: 5
- Full Baths: 4
- 1/2 Baths: 1
- Garage / Parking Spaces: 3
- Days On Market: 212
- Additional Information
- County: KENDALL
- City: Boerne
- Zipcode: 78006
- Subdivision: Miralomas Garden Homes Unit 1
- District: Boerne
- Elementary School: Fabra
- Middle School: Boerne N
- High School: Boerne
- Provided by: The Sitterle Homes, LTC
- Contact: Frank Sitterle
- (210) 835-4424

- DMCA Notice
-
DescriptionStunning Texas Hill Country Retreat with Unparalleled Views! Discover your dream home in the highly sought after Miralomas community of Boerne. This exceptional single story Sitterle Home offers breathtaking views and backs up to a protected natural preserve that ensures your privacy and the beauty of nature will remain untouched. This spacious 4 bedroom, 4.5 bathroom home boasts an open floor plan that seamlessly blends luxury with comfort. Each bedroom includes its own en suite bathroom, providing privacy and convenience for everyone. The home also features a dedicated office/study, a formal dining room, a breakfast area, a wet bar, and a 3 car garage all designed to maximize your enjoyment of the stunning hill country vistas. The chef's kitchen is a culinary delight, equipped with upgraded JennAir stainless steel appliances, a large island with a breakfast bar, gas cooking, granite countertops, and ample cabinetry. The primary suite is a true retreat, offering incredible views, dual vanities, a separate tub and walk in shower, and a spacious walk in closet. Additional living spaces include a media room/flex space that adapts to your lifestyle needs. Step outside to the rear patio, where a 3 panel stacking sliding glass door opens up to an outdoor kitchen and a view that will leave you speechless. Whether you're entertaining or simply enjoying a peaceful evening, this space is perfect for taking in the beauty of the surrounding landscape. Miralomas offers an array of amenities, including a beautiful amenity center with hiking trails, a fitness room, a pool with walk in access and a tanning deck, as well as seasonal events on the expansive lawns around the pool. Plus, it's all located within the top rated Boerne ISD. Don't miss your chance to own this tranquil piece of the Texas Hill Country schedule your private showing today!
Payment Calculator
- Principal & Interest -
- Property Tax $
- Home Insurance $
- HOA Fees $
- Monthly -
Features
Building and Construction
- Builder Name: SITTERLE HOMES
- Construction: New
- Exterior Features: Stone/Rock, Stucco
- Floor: Carpeting, Ceramic Tile
- Foundation: Slab
- Kitchen Length: 15
- Roof: Metal
- Source Sqft: Bldr Plans
Land Information
- Lot Description: Bluff View, County VIew, 1/2-1 Acre, Partially Wooded, Gently Rolling, Sloping
- Lot Improvements: Street Paved, Curbs, Asphalt
School Information
- Elementary School: Fabra
- High School: Boerne
- Middle School: Boerne Middle N
- School District: Boerne
Garage and Parking
- Garage Parking: Three Car Garage, Attached
Eco-Communities
- Energy Efficiency: 16+ SEER AC, Programmable Thermostat, Double Pane Windows, Energy Star Appliances, Ceiling Fans
- Green Certifications: HERS 0-85, Build San Antonio Green
- Water/Sewer: Water System, Sewer System
Utilities
- Air Conditioning: One Central
- Fireplace: One, Family Room, Gas Logs Included
- Heating Fuel: Electric
- Heating: Central, 1 Unit
- Utility Supplier Elec: BANDERA ELEC
- Utility Supplier Gas: TWORIVERS PR
- Utility Supplier Grbge: TIGER
- Utility Supplier Water: MUNICIPAL OP
- Window Coverings: None Remain
Amenities
- Neighborhood Amenities: Controlled Access, Pool, Clubhouse, Park/Playground, Jogging Trails, Other - See Remarks
Finance and Tax Information
- Days On Market: 194
- Home Faces: East
- Home Owners Association Fee: 800
- Home Owners Association Frequency: Annually
- Home Owners Association Mandatory: Mandatory
- Home Owners Association Name: GOODWIN & CO
- Total Tax: 2.39
Rental Information
- Currently Being Leased: No
Other Features
- Contract: Exclusive Agency
- Instdir: FROM IH 10 TRAVEL WEST ON HIGHWAY 46 APPROXIMATELY 6 MILES TO THE ENTRANCE OF MIRALOMAS ON THE RIGHT
- Interior Features: One Living Area, Separate Dining Room, Eat-In Kitchen, Two Eating Areas, Island Kitchen, Walk-In Pantry, Study/Library, Media Room, Utility Room Inside, High Ceilings, Open Floor Plan, Cable TV Available, High Speed Internet, All Bedrooms Downstairs, Laundry Main Level, Laundry Room, Walk in Closets, Attic - Access only
- Legal Desc Lot: 11A
- Legal Description: MIRALOMAS GARDEN HOMES UNIT 1 LOT 11A, 1.06 ACRES
- Miscellaneous: Builder 10-Year Warranty, M.U.D., Under Construction, No City Tax, Cluster Mail Box
- Occupancy: Vacant
- Ph To Show: 210-835-4424
- Possession: Closing/Funding
- Style: One Story, Contemporary, Texas Hill Country
- Views: 59
Owner Information
- Owner Lrealreb: Yes
Similar Properties
Nearby Subdivisions
A10260 - Survey 490 D Harding
Anaqua Springs Ranch
Balcones Creek
Bent Tree
Bentwood
Bisdn
Boerne
Boerne Heights
Champion Heights - Kendall Cou
Chaparral Creek
Cibolo Oaks Landing
Cordillera Ranch
Corley Farms
Country Bend
Coveney Ranch
Creekside
Cypress Bend On The Guadalupe
Diamond Ridge
Dienger Addition
Dietert
Dietert Addition
Dove Country Farm
Durango Reserve
English Oaks
Esperanza
Esperanza - Kendall County
Fox Falls
Friendly Hills
Greco Bend
Hidden Cove
Highland Park
Highlands Ranch
Indian Acres
Inspiration Hill # 2
Inspiration Hills
Irons & Grahams Addition
Kendall Creek Estates
Kendall Woods Estate
Kendall Woods Estates
Lake Country
Lakeside Acres
Leon Creek Estates
Limestone Ranch
Menger Springs
Miralomas
Miralomas Garden Homes
Miralomas Garden Homes Unit 1
N/a
Na
None
Not In Defined Subdivision
Oak Meadow
Oak Park
Oak Park Addition
Out/comfort
Pecan Springs
Pleasant Valley
Ranger Creek
Regency At Esperanza
Regent Park
River Mountain Ranch
River Ranch Estates
River Trail
River View
Rosewood Gardens
Saddlehorn
Scenic Crest
Schertz Addition
Shadow Valley Ranch
Shoreline Park
Silver Hills
Skyview Acres
Southern Oaks
Stone Creek
Stonegate
Sundance Ranch
Sunrise
Tapatio Springs
The Crossing
The Ranches At Creekside
The Reserve At Saddlehorn
The Ridge At Tapatio Springs
The Villas At Hampton Place
The Woods
The Woods Of Boerne Subdivisio
The Woods Of Frederick Creek
Threshold Ranch
Trails Of Herff Ranch
Trailwood
Twin Canyon Ranch
Villas At Hampton Place
Waterstone
Windmill Ranch
Woods Of Frederick Creek


