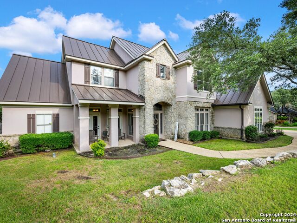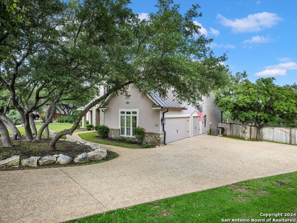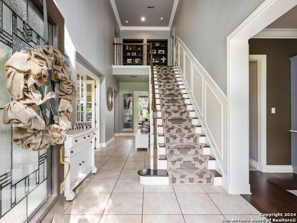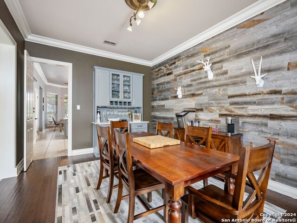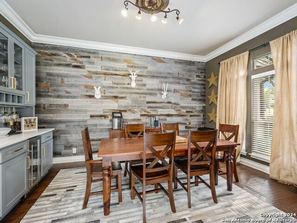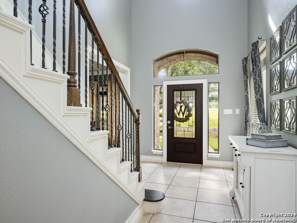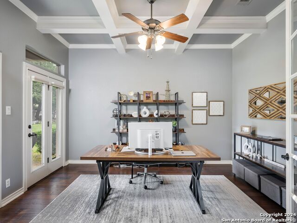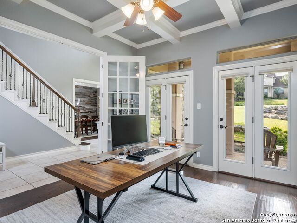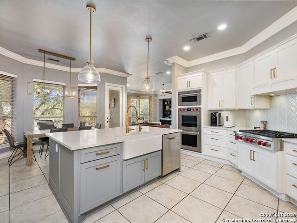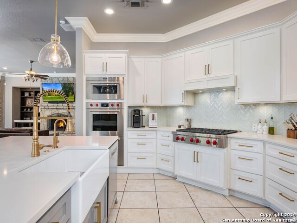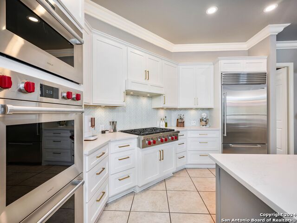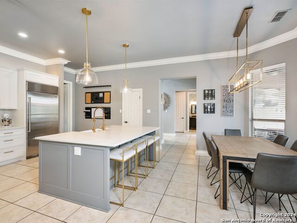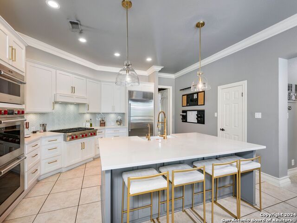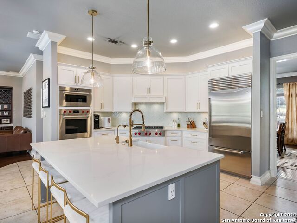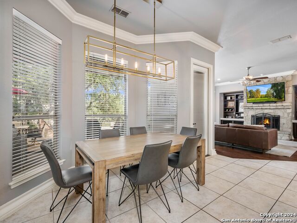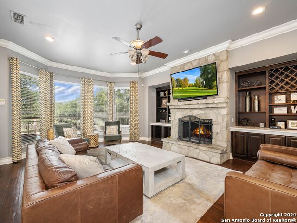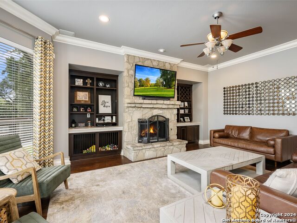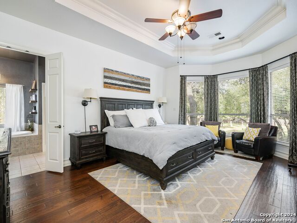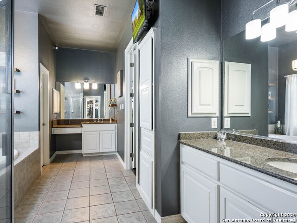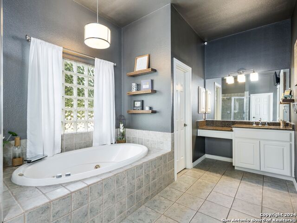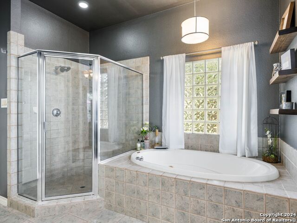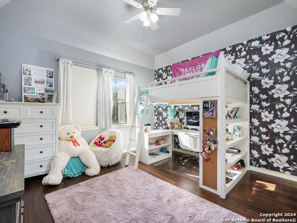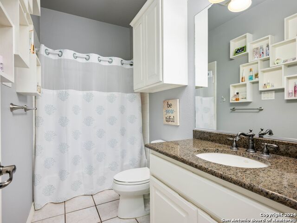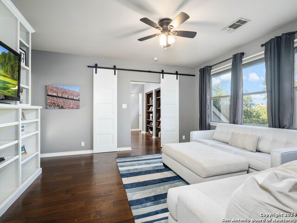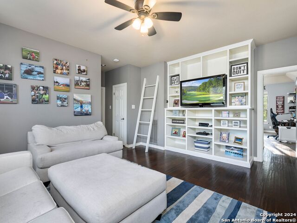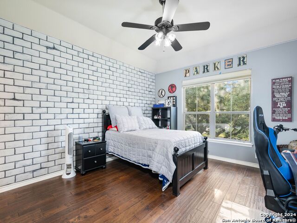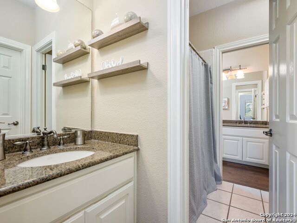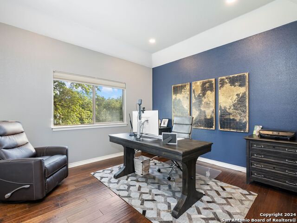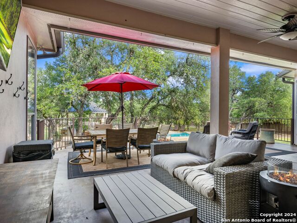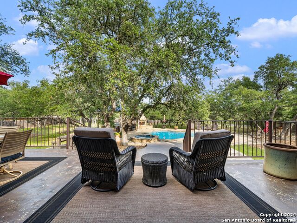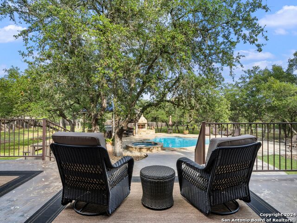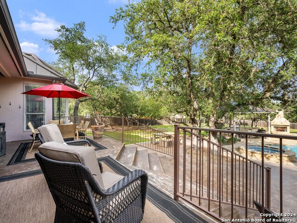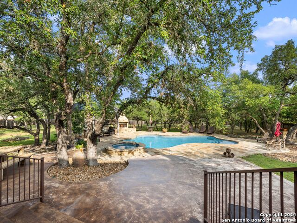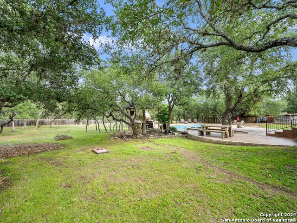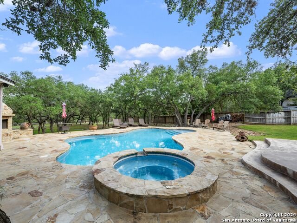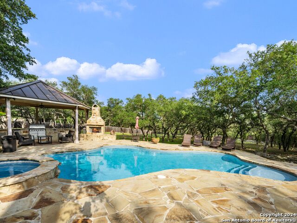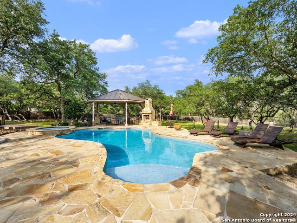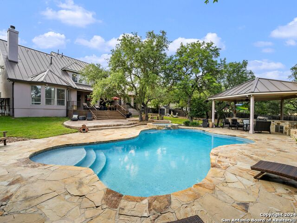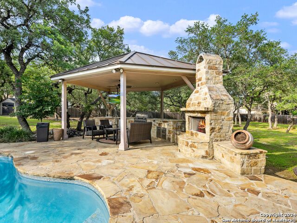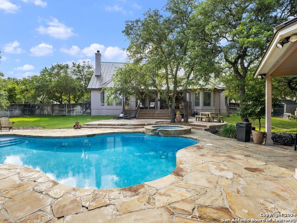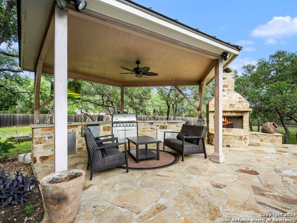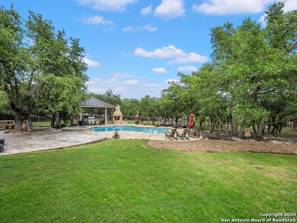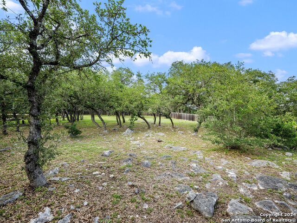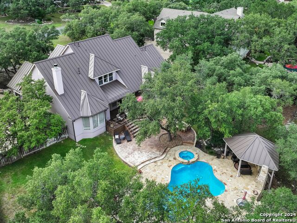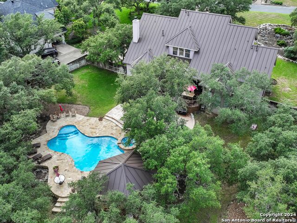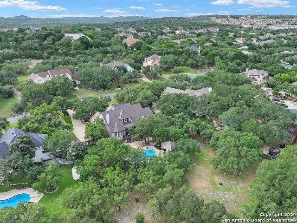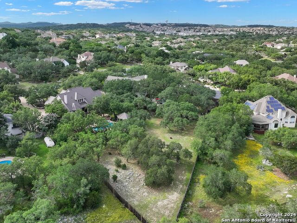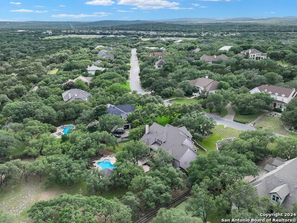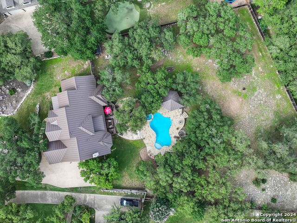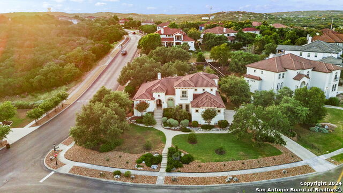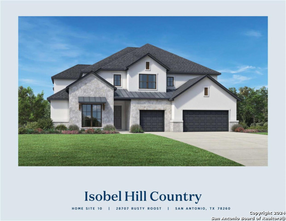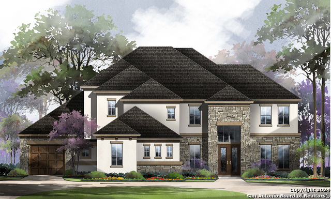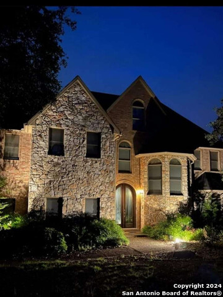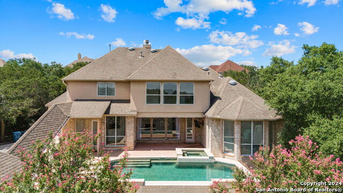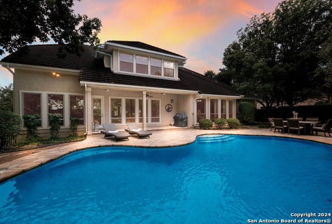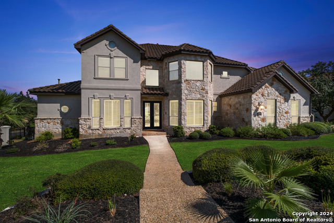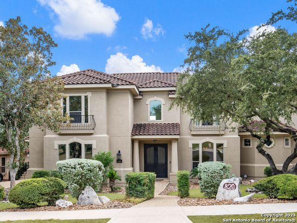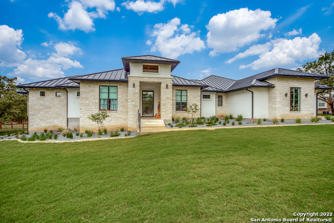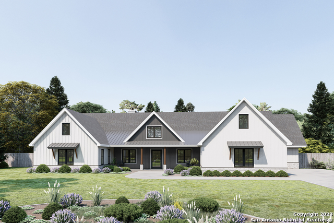908 Pinon Blvd, San Antonio, TX 78260
Property Photos
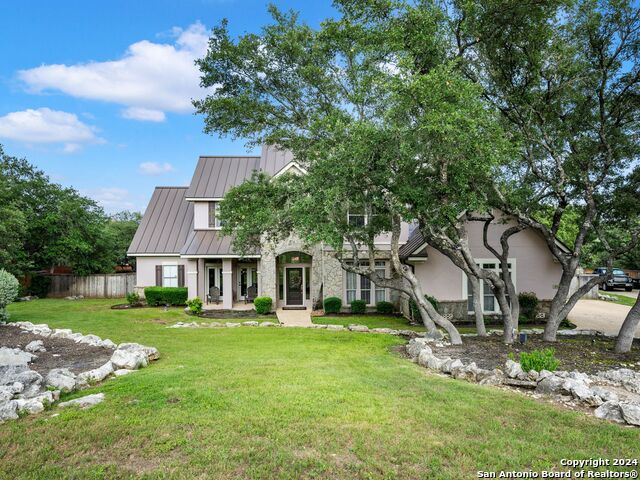
Would you like to sell your home before you purchase this one?
Priced at Only: $999,999
For more Information Call:
Address: 908 Pinon Blvd, San Antonio, TX 78260
Property Location and Similar Properties
- MLS#: 1779362 ( Single Residential )
- Street Address: 908 Pinon Blvd
- Viewed: 65
- Price: $999,999
- Price sqft: $287
- Waterfront: No
- Year Built: 1998
- Bldg sqft: 3486
- Bedrooms: 4
- Total Baths: 4
- Full Baths: 3
- 1/2 Baths: 1
- Garage / Parking Spaces: 3
- Days On Market: 113
- Additional Information
- County: BEXAR
- City: San Antonio
- Zipcode: 78260
- Subdivision: The Forest At Stone Oak
- District: North East I.S.D
- Elementary School: Hardy Oak
- Middle School: Lopez
- High School: Ronald Reagan
- Provided by: Kuper Sotheby's Int'l Realty
- Contact: Binkan Cinaroglu
- (210) 241-4550

- DMCA Notice
-
DescriptionNestled within The Forest at Stone Oak, this beautifully designed home offers a seamless, flowing layout that embodies luxury and comfort. At the entry, you'll find a well appointed study featuring coffered ceiling details and double doors that open to the porch. The home's exceptional quality is showcased through its tile and wood floors, decorative paint, custom ceiling details, upgraded light fixtures, and a redesigned chef's kitchen equipped with professional grade stainless steel Wolf appliances, gas cooking, and ample custom cabinetry. This kitchen seamlessly connects to the breakfast area and family room, which is highlighted by a stone fireplace and custom built ins. The master suite serves as a peaceful retreat with a beautifully designed bathroom. Upstairs, three guest bedrooms and a loft provide additional living space. The home is hardwired for ethernet, ensuring fast and reliable internet connectivity throughout. Outside, enjoy the tranquil, park like setting that facilitates seamless indoor outdoor living. A premier pool and spa, a spacious covered patio with extensive hard decking, and a full outdoor kitchen complete with a grill, sink, fridge, and stone fireplace make this home perfect for both relaxation and entertaining. The pergola is equipped with dedicated gas and electricity, enhancing the outdoor living experience. Additionally, the backyard offers direct access to the walking park. This home truly offers an unparalleled living experience in The Forest at Stone Oak.
Payment Calculator
- Principal & Interest -
- Property Tax $
- Home Insurance $
- HOA Fees $
- Monthly -
Features
Building and Construction
- Apprx Age: 26
- Builder Name: Mann Custom Homes
- Construction: Pre-Owned
- Exterior Features: Stone/Rock, Stucco
- Floor: Carpeting, Ceramic Tile, Wood
- Foundation: Slab
- Kitchen Length: 16
- Roof: Metal
- Source Sqft: Appsl Dist
Land Information
- Lot Description: On Greenbelt
- Lot Improvements: Street Paved, Curbs
School Information
- Elementary School: Hardy Oak
- High School: Ronald Reagan
- Middle School: Lopez
- School District: North East I.S.D
Garage and Parking
- Garage Parking: Three Car Garage, Attached, Side Entry, Oversized
Eco-Communities
- Water/Sewer: Water System, Sewer System
Utilities
- Air Conditioning: Three+ Central
- Fireplace: Two, Family Room, Gas
- Heating Fuel: Electric
- Heating: Central
- Utility Supplier Elec: CPS
- Utility Supplier Gas: CPS
- Utility Supplier Grbge: CITY
- Utility Supplier Sewer: SAWS
- Utility Supplier Water: SAWS
- Window Coverings: All Remain
Amenities
- Neighborhood Amenities: Controlled Access, Pool, Clubhouse, Park/Playground
Finance and Tax Information
- Days On Market: 109
- Home Owners Association Fee: 435
- Home Owners Association Frequency: Quarterly
- Home Owners Association Mandatory: Mandatory
- Home Owners Association Name: THE FOREST AT STONE OAK HOMEOWNERS ASSOCIATION
- Total Tax: 20351.67
Other Features
- Contract: Exclusive Right To Sell
- Instdir: From Blanco Rd, turn right onto Wilderness Oak. Turn left into The Forest at Stone Oak. The home is on the main street on the left.
- Interior Features: Two Living Area, Separate Dining Room, Eat-In Kitchen, Two Eating Areas, Island Kitchen, Breakfast Bar, Walk-In Pantry, Study/Library, Game Room, Utility Room Inside, 1st Floor Lvl/No Steps, High Ceilings, Open Floor Plan, Cable TV Available, High Speed Internet, Laundry Main Level, Walk in Closets
- Legal Desc Lot: 44
- Legal Description: NCB 19216 BLK 1 LOT 44 THE FOREST AT STONE OAK UT-2
- Occupancy: Owner
- Ph To Show: 210-222-2227
- Possession: Closing/Funding
- Style: Two Story, Texas Hill Country
- Views: 65
Owner Information
- Owner Lrealreb: No
Similar Properties
Nearby Subdivisions
Bavarian Hills
Bluffs Of Lookout Canyon
Boulders At Canyon Springs
Canyon Springs
Canyon Springs Cove
Canyon Springs/enclave At
Clementson Ranch
Deer Creek
Enclave At Canyon Springs
Estancia
Estancia Ranch
Estancia Ranch - 45
Estancia Ranch - 50
Estates At Stonegate
Hastings Ridge At Kinder Ranch
Hawleywood Sub
Heights At Stone Oak
Kinder Ranch
Lakeside At Canyon Springs
Links At Canyon Springs
Lookout Canyon
Lookout Canyon Creek
Mesa Del Norte
Northwest Crossing
Oakwood Acres
Panther Creek At Stone O
Panther Creek Ne
Prospect Creek At Kinder Ranch
Ridge At Canyon Springs
Ridge Of Silverado Hills
Royal Oaks Estates
San Miguel At Canyon Springs
Sherwood Forest
Silverado Hills
Springs Of Silverado Hills
Sterling Ridge
Stone Oak Villas
Stone Oak/the Heights/fawnway
Stonecrest
Stonecrest At Lookout Ca
Summerglen
Sunday Creek At Kinder Ranch
Terra Bella
The Bluffs At Canyon Springs
The Forest At Stone Oak
The Heights
The Heights @ Stone Oak
The Preserve At Sterling Ridge
The Preserve Of Sterling Ridge
The Reserves @ The Heights Of
The Ridge
The Ridge At Lookout Canyon
The Summit At Canyon Springs
The Summit At Sterling Ridge
The Villas At Timberwood Park
Timber Oaks North
Timberwod Park
Timberwood Park
Timberwood Park Area 4
Tivoli
Toll Brothers At Kinder Ranch
Valencia
Valencia Park Enclave
Valencia Terrace
Villas @ Canyon Springs The
Villas At Canyon Springs
Wilderness Pointe
Willis Ranch
Woodland Hills North


