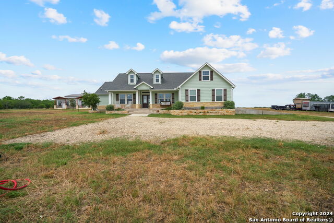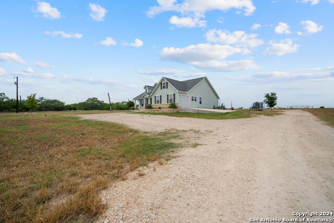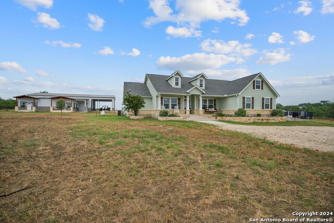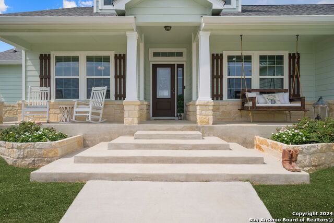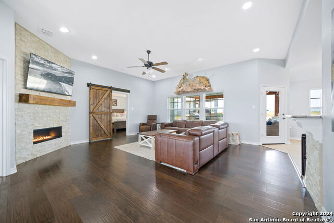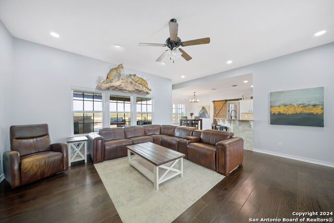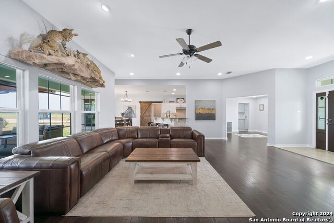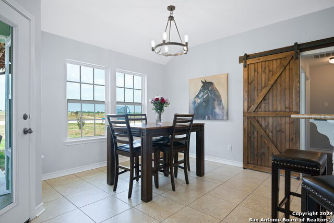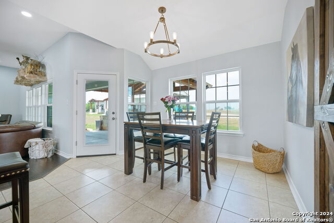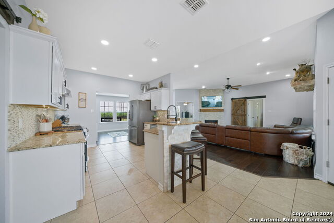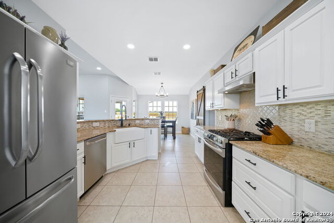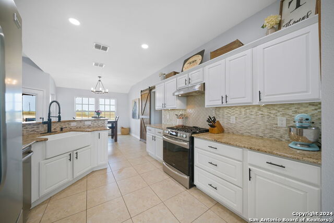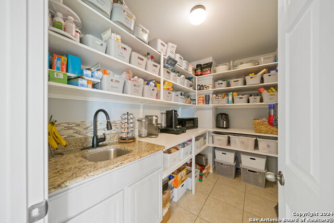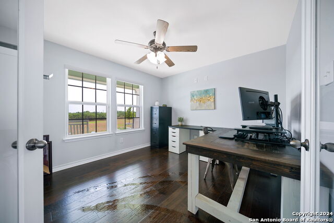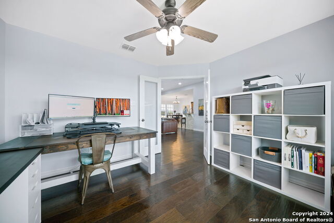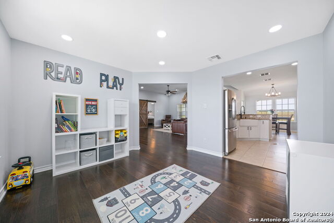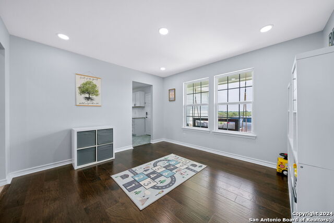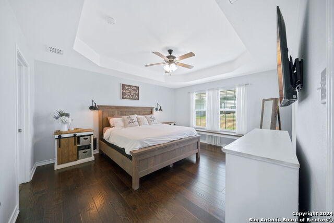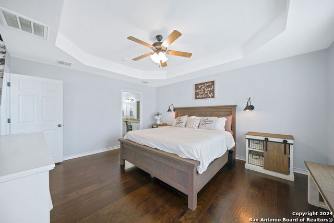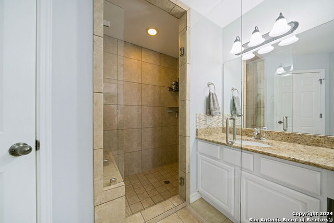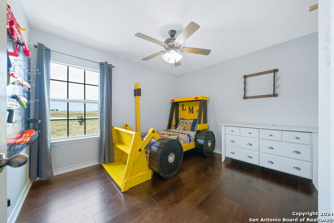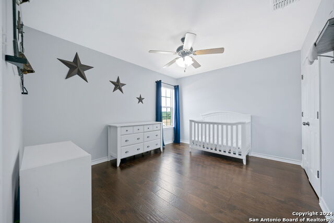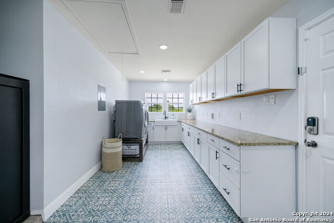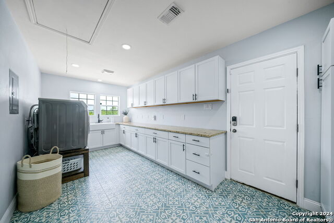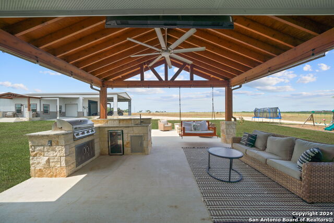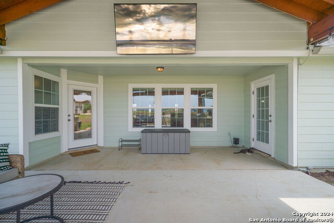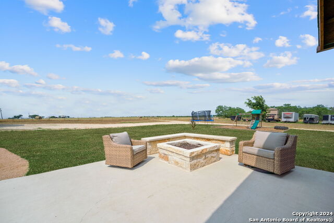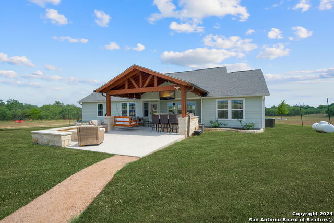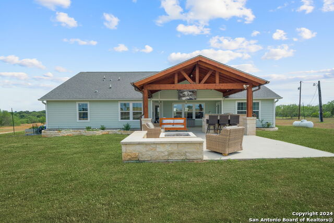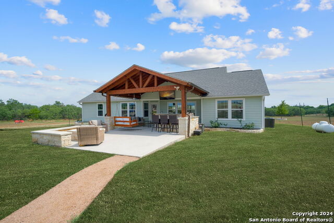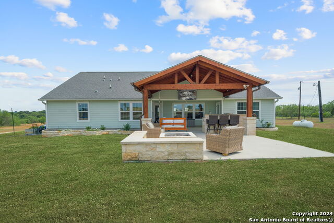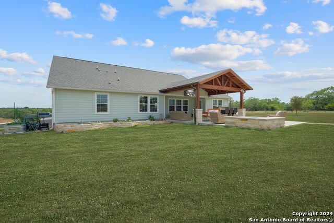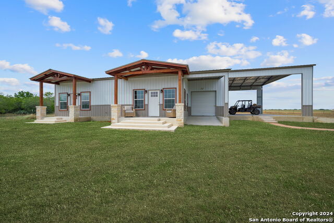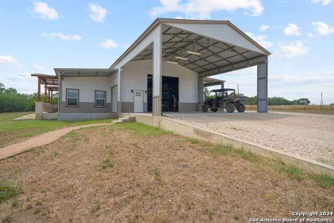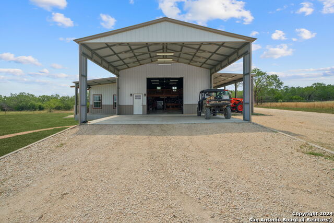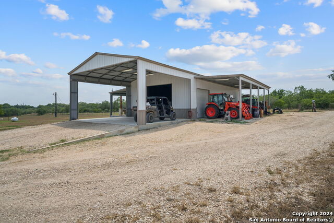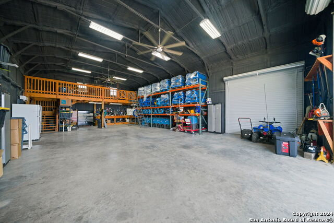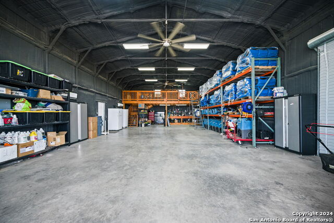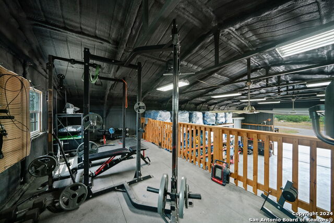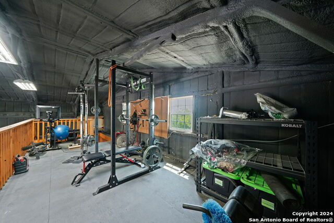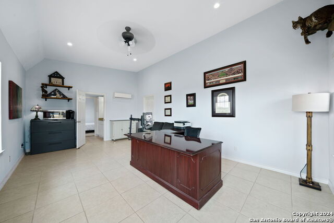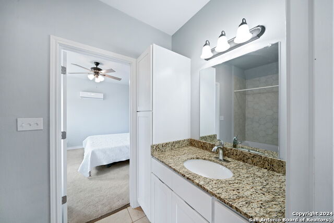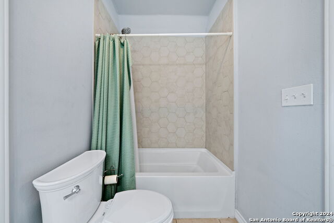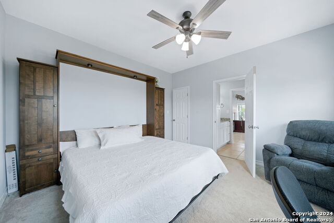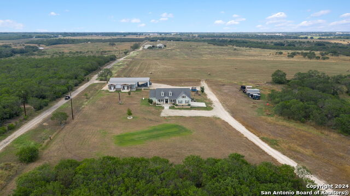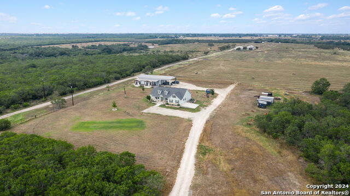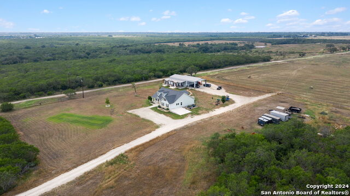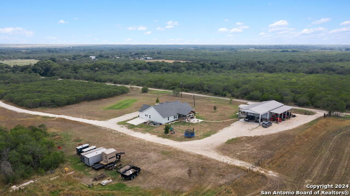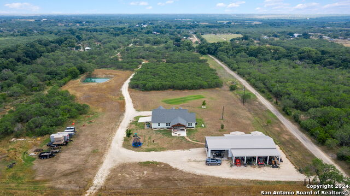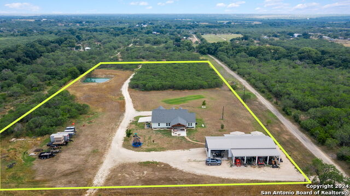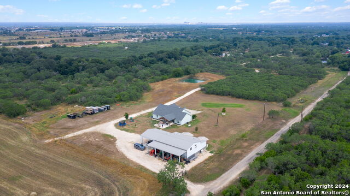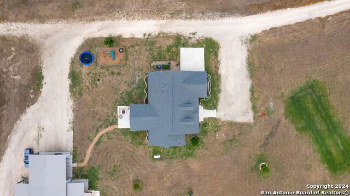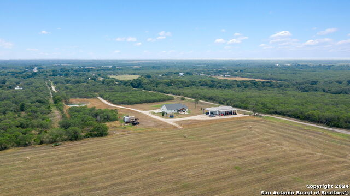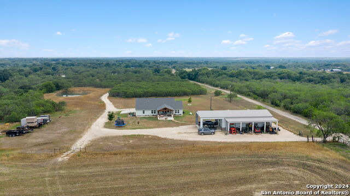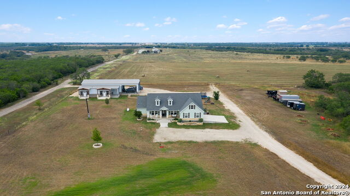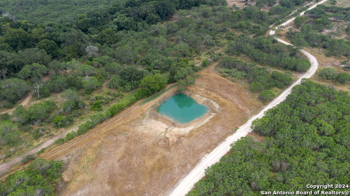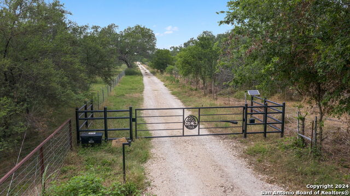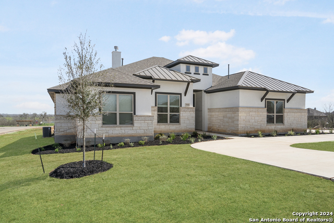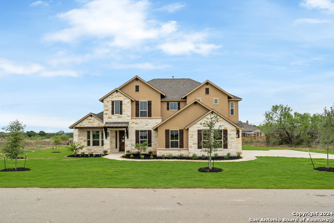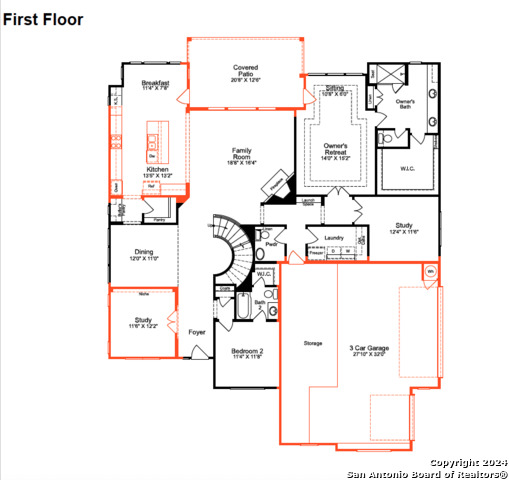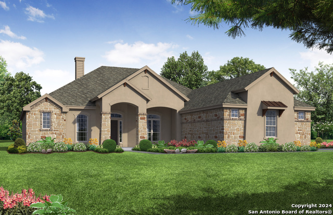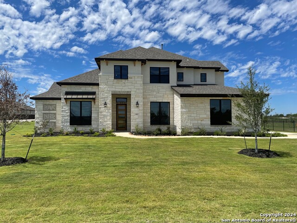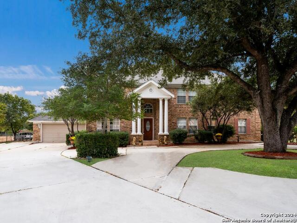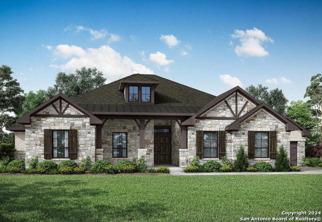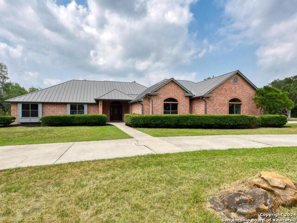7315 New Sulphur Springs, San Antonio, TX 78263
Property Photos
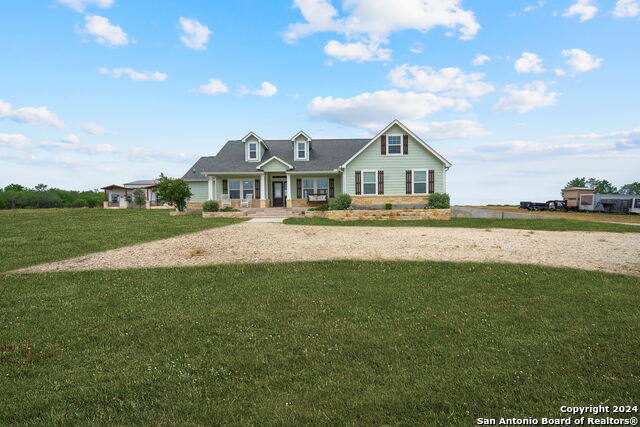
Would you like to sell your home before you purchase this one?
Priced at Only: $800,000
For more Information Call:
Address: 7315 New Sulphur Springs, San Antonio, TX 78263
Property Location and Similar Properties
- MLS#: 1780264 ( Single Residential )
- Street Address: 7315 New Sulphur Springs
- Viewed: 58
- Price: $800,000
- Price sqft: $390
- Waterfront: No
- Year Built: 2015
- Bldg sqft: 2050
- Bedrooms: 3
- Total Baths: 2
- Full Baths: 2
- Garage / Parking Spaces: 4
- Days On Market: 209
- Additional Information
- County: BEXAR
- City: San Antonio
- Zipcode: 78263
- Subdivision: North East Centralec
- District: East Central I.S.D
- Elementary School: Oak Crest
- Middle School: Heritage
- High School: East Central
- Provided by: Keller Williams City-View
- Contact: Danni Springfield
- (210) 286-9452

- DMCA Notice
-
DescriptionPast your gate, a long private driveway leads you through the trees, alongside your tank, and back to your very own serene 11 acre paradise. The incredibly functional 3 bedroom home has so much curb appeal that it's almost a shame that no one but you and your invited guests can see it, and also features both an office and bonus room that works beautifully as a formal dining, playroom (current use!), or extra seating area. A door from the main living areas leads out onto the extensive covered back patio with outdoor kitchen and fire pit with conversation area. A recently built 30'x50' shop adds a ton of functionality with attached 14'x50' guest house/mother in law suite/office with its own exterior access, insulated with closed cell insulation, heated and cooled with mini split, with elevated loft area for gym/game area or storage, storage attic, 14'x50' lean to, and 30'x25' covered front parking. After the workshop and carport were built, the floorplan was smartly tweaked to expand the kitchen, add a walk in pantry with food prep area, and convert one stall of the attached garage into a huge laundry/mud room with tons of storage. List of improvements available. Title company did not find any restrictions after pulling a title commitment. Up to 90 acres in adjacent parcels available! Seller financing available.
Payment Calculator
- Principal & Interest -
- Property Tax $
- Home Insurance $
- HOA Fees $
- Monthly -
Features
Building and Construction
- Builder Name: Unknown
- Construction: Pre-Owned
- Exterior Features: Siding, Rock/Stone Veneer
- Floor: Ceramic Tile, Wood
- Foundation: Slab
- Kitchen Length: 13
- Other Structures: Guest House, RV/Boat Storage, Second Garage, Second Residence, Shed(s), Storage, Workshop
- Roof: Composition
- Source Sqft: Appraiser
Land Information
- Lot Description: Cul-de-Sac/Dead End, County VIew, Horses Allowed, 5 - 14 Acres, Partially Wooded, Mature Trees (ext feat), Secluded, Level, Pond /Stock Tank
- Lot Improvements: Gravel, Dirt, Private Road
School Information
- Elementary School: Oak Crest Elementary
- High School: East Central
- Middle School: Heritage
- School District: East Central I.S.D
Garage and Parking
- Garage Parking: Four or More Car Garage, Detached, Attached, Converted Garage, Side Entry, Oversized
Eco-Communities
- Energy Efficiency: Double Pane Windows, Ceiling Fans
- Green Features: Drought Tolerant Plants
- Water/Sewer: Water System, Septic
Utilities
- Air Conditioning: One Central
- Fireplace: One, Living Room, Gas, Stone/Rock/Brick, Glass/Enclosed Screen
- Heating Fuel: Electric
- Heating: Central, 1 Unit
- Utility Supplier Elec: CPS
- Utility Supplier Gas: MissionPropa
- Utility Supplier Grbge: Frontier
- Utility Supplier Other: AT&T
- Utility Supplier Sewer: septic
- Utility Supplier Water: East Central
- Window Coverings: Some Remain
Amenities
- Neighborhood Amenities: None
Finance and Tax Information
- Days On Market: 197
- Home Faces: South
- Home Owners Association Mandatory: None
- Total Tax: 10204
Rental Information
- Currently Being Leased: No
Other Features
- Block: NA
- Contract: Exclusive Right To Sell
- Instdir: from 410, exit 37 Southcross Blvd, head East on New Sulphur Springs Rd, look for for sale signs about 3 miles down on your left.
- Interior Features: One Living Area, Two Living Area, Separate Dining Room, Two Eating Areas, Breakfast Bar, Walk-In Pantry, Study/Library, Shop, Utility Room Inside, Secondary Bedroom Down, 1st Floor Lvl/No Steps, Converted Garage, High Ceilings, Open Floor Plan, Maid's Quarters, Pull Down Storage, High Speed Internet, All Bedrooms Downstairs, Laundry Main Level, Laundry Lower Level, Laundry Room, Walk in Closets, Attic - Partially Floored
- Legal Desc Lot: 47
- Legal Description: CB 5136 P-4F (7.79 AC) & P-4H (3.106 AC) ABS 545 2016 SPLIT/
- Miscellaneous: Commercial Potential, No City Tax, Investor Potential
- Occupancy: Owner
- Ph To Show: 210-286-9452
- Possession: Closing/Funding
- Style: One Story, Ranch, Traditional, Texas Hill Country
- Views: 58
Owner Information
- Owner Lrealreb: No
Similar Properties


