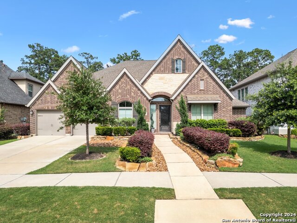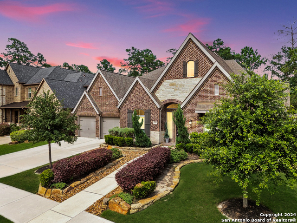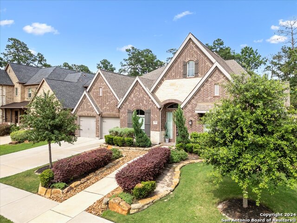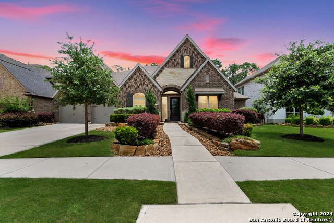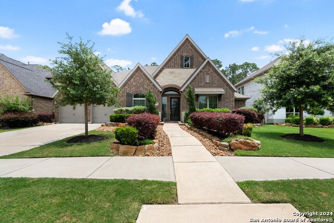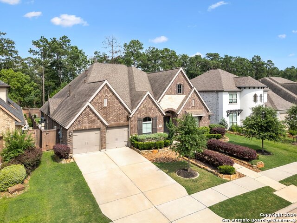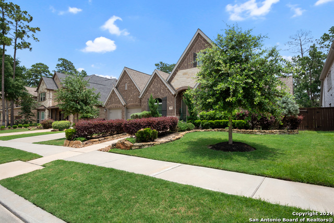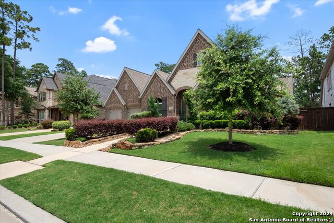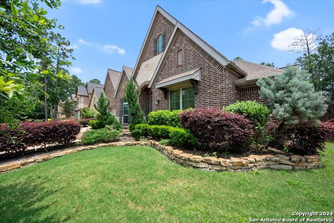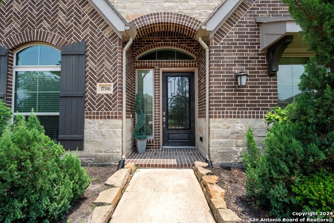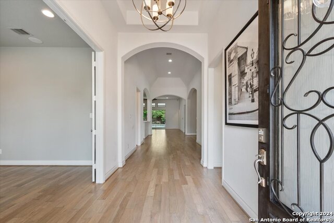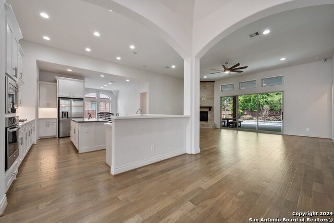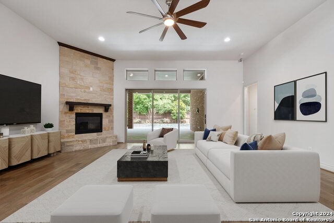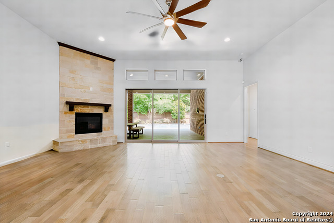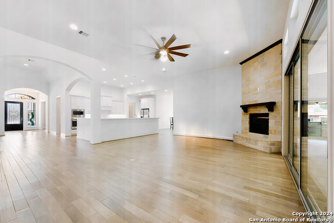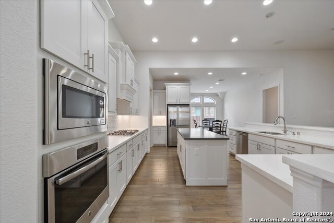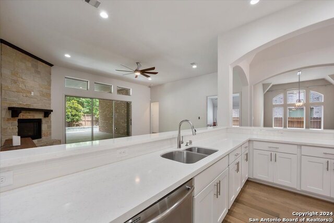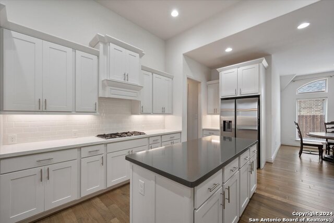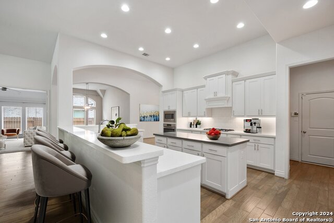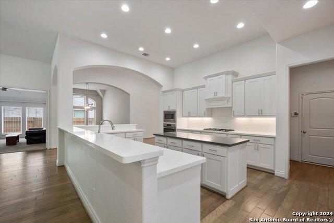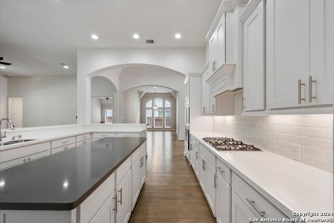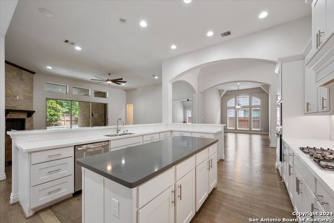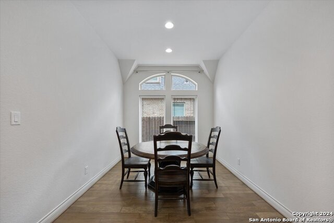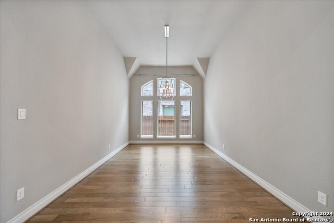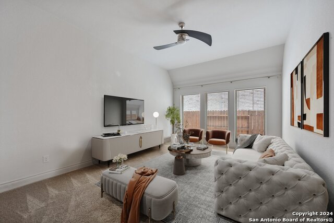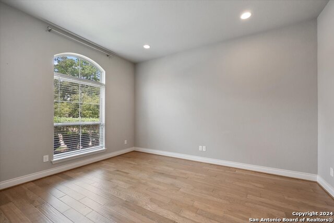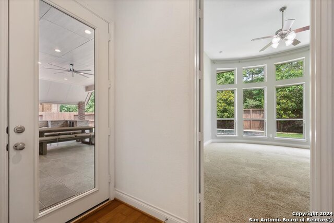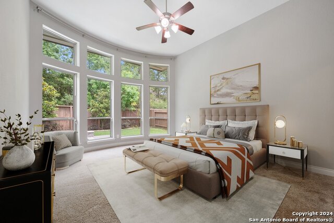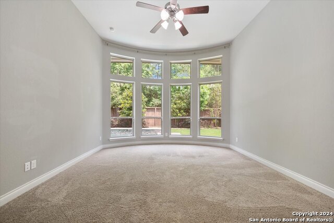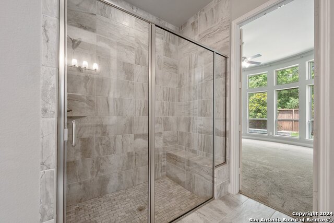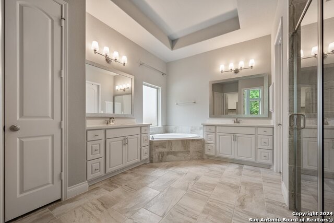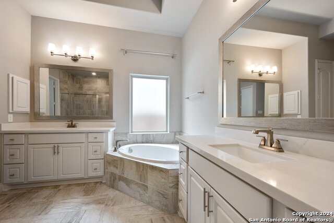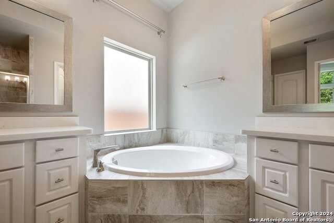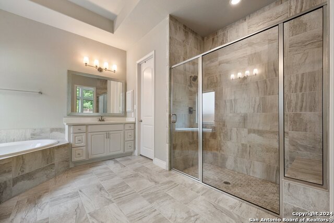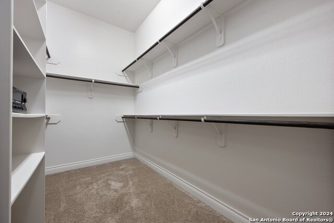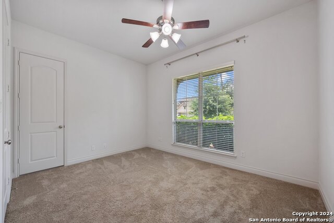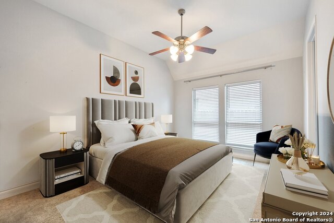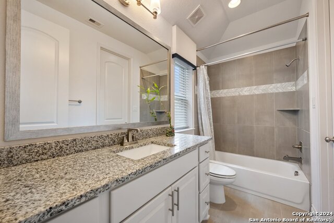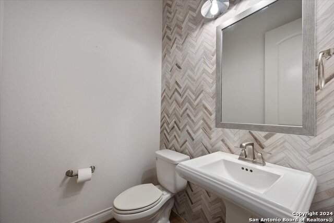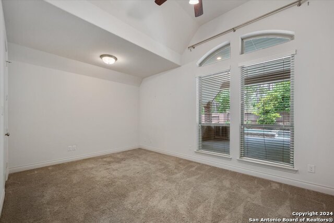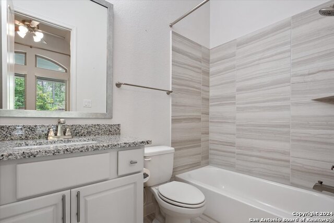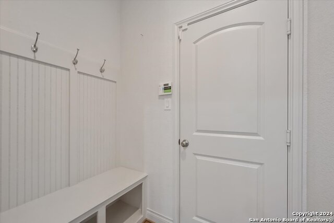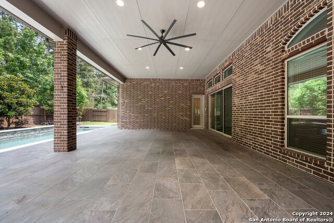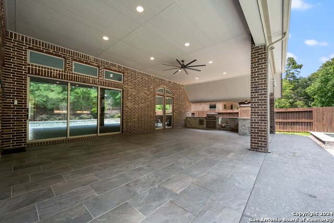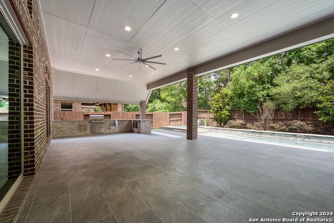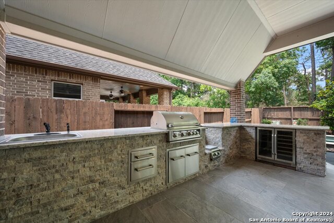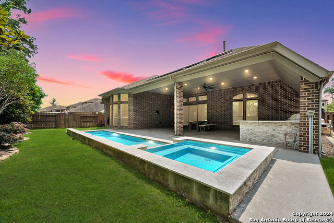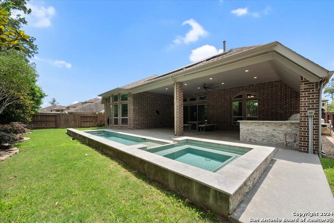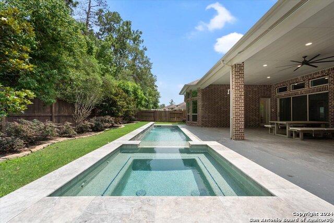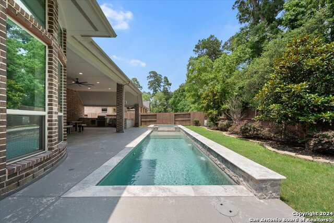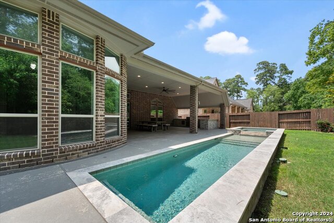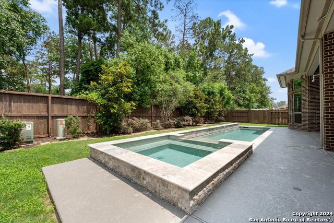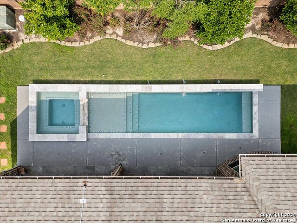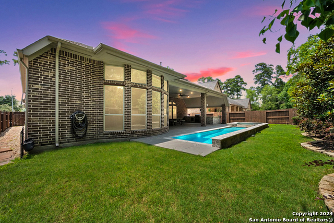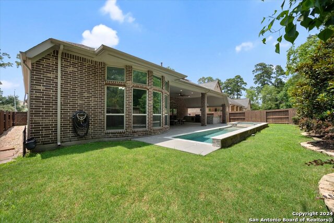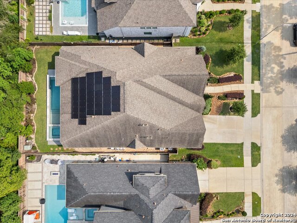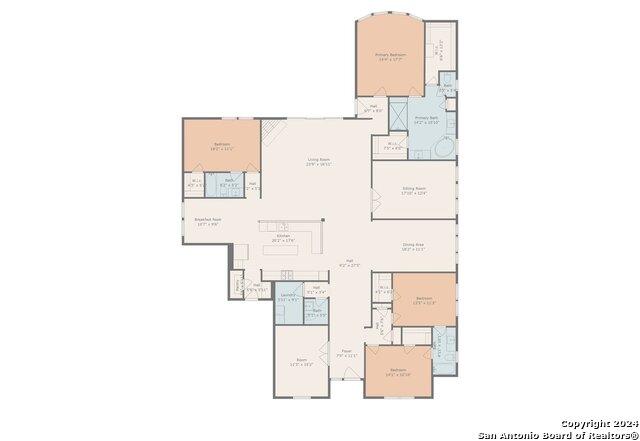17306 Sages Ravine Dr, Humble, TX 77346
Property Photos
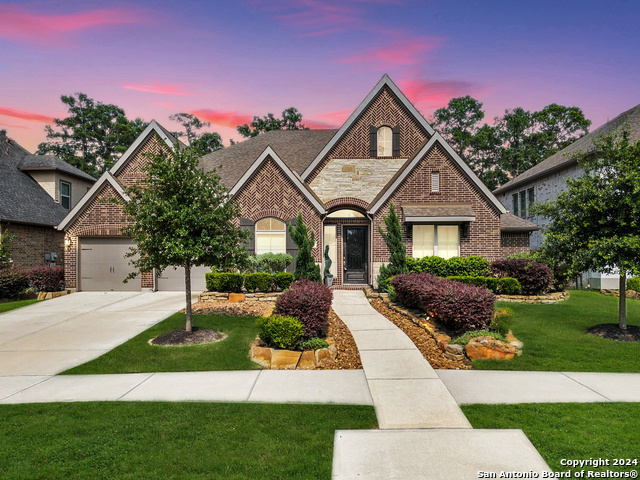
Would you like to sell your home before you purchase this one?
Priced at Only: $725,000
For more Information Call:
Address: 17306 Sages Ravine Dr, Humble, TX 77346
Property Location and Similar Properties
- MLS#: 1781057 ( Single Residential )
- Street Address: 17306 Sages Ravine Dr
- Viewed: 85
- Price: $725,000
- Price sqft: $202
- Waterfront: No
- Year Built: 2017
- Bldg sqft: 3587
- Bedrooms: 4
- Total Baths: 4
- Full Baths: 3
- 1/2 Baths: 1
- Garage / Parking Spaces: 1
- Days On Market: 206
- Additional Information
- County: HARRIS
- City: Humble
- Zipcode: 77346
- Subdivision: Out/harris County
- District: Humble I.S.D.
- Elementary School: Call District
- Middle School: Call District
- High School: Call District
- Provided by: Premier Realty Group
- Contact: Persia McMillan
- (210) 818-8770

- DMCA Notice
-
DescriptionThis home is eligible for low VA loan assumption for qual. veterans or up to $7500 Sellers Concession to assist with closing costs and/or rate buy down for strong offers. This stunning one story, former Perry Homes model in The Groves subdivision boasts a pool/spa and a serene greenbelt with no back neighbors! Meticulously maintained and upgraded, this exquisite home is an entertainer's dream. The abundance of natural light welcomes you into the foyer, flanked by a stylish office with French doors and a formal dining room. The gourmet kitchen is a chef's delight, featuring a cozy breakfast nook that opens up to the spacious family room. Telescoping patio doors lead to a generous (37x20) covered patio equipped with fan, perfect for outdoor gatherings. Relax in the inviting pool or unwind in the attached spa while enjoying music from the indoor/outdoor surround sound system. The primary suite is a sanctuary of natural light with bay windows and includes a luxurious bathroom with two vanities, a soaking tub, a glass shower, and large walk in closets. The rear guest suite offers a private full bath, plus two additional bedrooms with a Jack & Jill bathroom are located at the front of the home. Additional features include accent paint, an alarm system, a sprinkler system, and enhanced landscaping. A mudroom is conveniently situated off the three car tandem epoxied garage. Owned solar panels convey with the property, adding to the home's efficiency. Located minutes away from top rated schools, shopping, groceries, entertainment, and highways, this home seamlessly combines comfort and convenience, making it an ideal choice for those looking to settle in a vibrant community.
Buyer's Agent Commission
- Buyer's Agent Commission: 3.00% plus $4,000.00
- Paid By: Listing Broker
- Compensation can only be paid to a Licensed Real Estate Broker
Payment Calculator
- Principal & Interest -
- Property Tax $
- Home Insurance $
- HOA Fees $
- Monthly -
Features
Building and Construction
- Builder Name: Perry Homes
- Construction: Pre-Owned
- Exterior Features: Brick, Stone/Rock
- Floor: Carpeting, Ceramic Tile, Wood
- Foundation: Slab
- Roof: Composition
- Source Sqft: Appsl Dist
Land Information
- Lot Description: On Greenbelt
- Lot Improvements: Street Paved, Curbs, Sidewalks, Streetlights, Fire Hydrant w/in 500', Asphalt
School Information
- Elementary School: Call District
- High School: Call District
- Middle School: Call District
- School District: Humble I.S.D.
Garage and Parking
- Garage Parking: Attached, Tandem
Eco-Communities
- Energy Efficiency: 13-15 SEER AX, Programmable Thermostat, Radiant Barrier, Ceiling Fans
- Green Certifications: HERS Rated
- Green Features: Solar Panels
- Water/Sewer: City
Utilities
- Air Conditioning: One Central
- Fireplace: One, Living Room, Gas
- Heating Fuel: Electric
- Heating: Central
- Recent Rehab: No
- Utility Supplier Elec: Pulse Power
- Utility Supplier Gas: Centerpt Gas
- Utility Supplier Other: Xfinity
- Utility Supplier Sewer: Inframark
- Utility Supplier Water: Inframark
- Window Coverings: Some Remain
Amenities
- Neighborhood Amenities: Pool, Clubhouse, Park/Playground, Jogging Trails, Bike Trails, BBQ/Grill
Finance and Tax Information
- Days On Market: 188
- Home Owners Association Fee: 272
- Home Owners Association Frequency: Quarterly
- Home Owners Association Mandatory: Mandatory
- Home Owners Association Name: CCMC/HW
- Total Tax: 15195
Other Features
- Contract: Exclusive Right To Sell
- Instdir: Head North on W Lake Houston Pkwy. Turn Left on Madera Run Pkwy. Turn Right on Kings Parkway. Turn Left on Lawtons Valley Dr. Turn Left on Ozark Forest Dr. Follow bend onto Sages Ravine, home is on the left.
- Interior Features: Two Living Area, Separate Dining Room, Eat-In Kitchen, Two Eating Areas, Island Kitchen, Breakfast Bar, Walk-In Pantry, Study/Library, Utility Room Inside, 1st Floor Lvl/No Steps, High Ceilings, Open Floor Plan, Cable TV Available, High Speed Internet, All Bedrooms Downstairs, Laundry Main Level, Laundry Room, Walk in Closets
- Legal Description: LT 3 BLK 4 GROVES SEC 3
- Miscellaneous: Builder 10-Year Warranty, M.U.D., Virtual Tour
- Occupancy: Owner
- Ph To Show: 2102222227
- Possession: Closing/Funding
- Style: One Story, Traditional
- Views: 85
Owner Information
- Owner Lrealreb: No
Nearby Subdivisions


