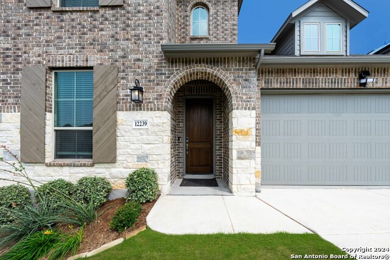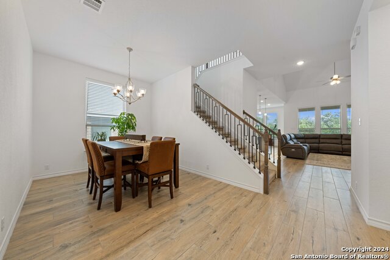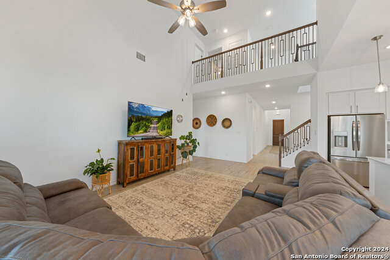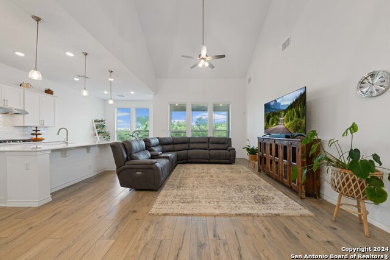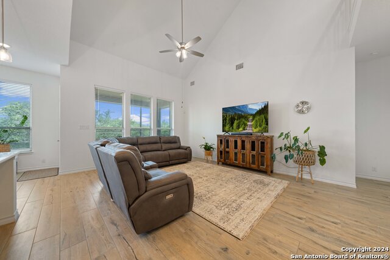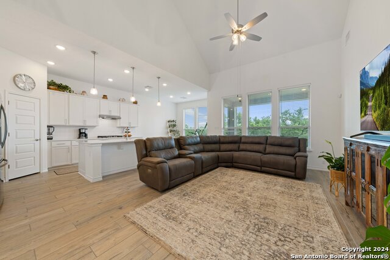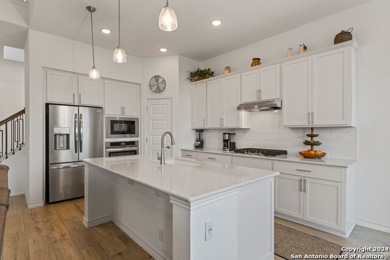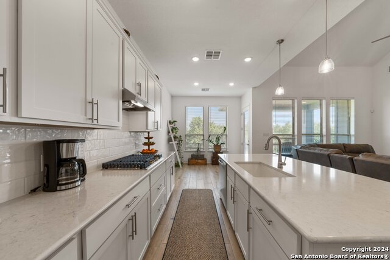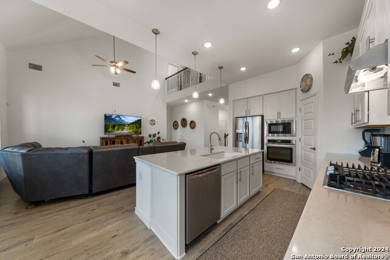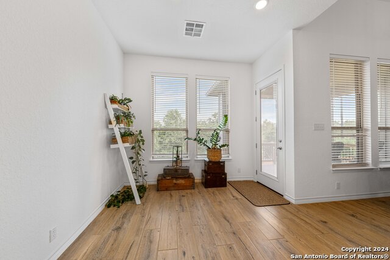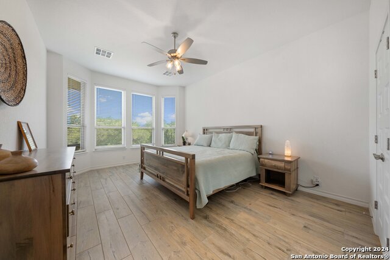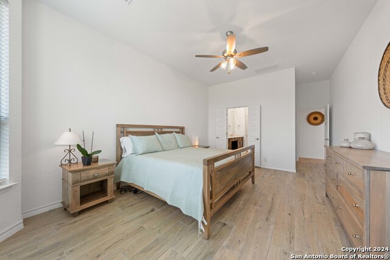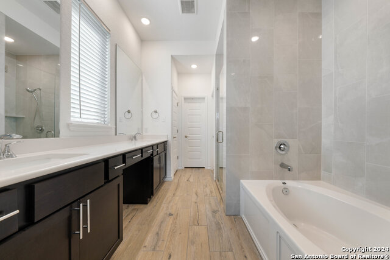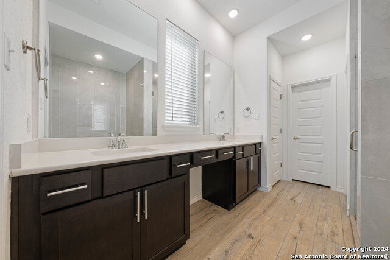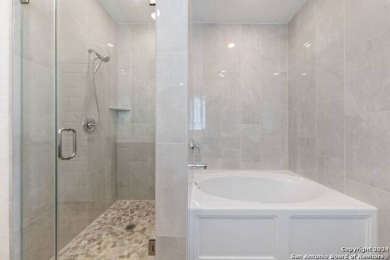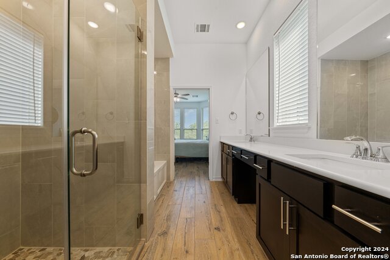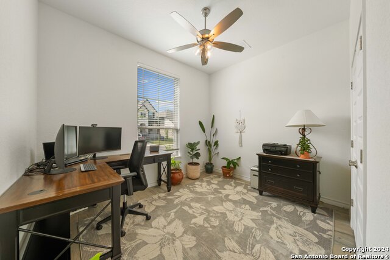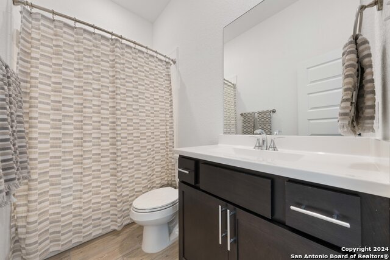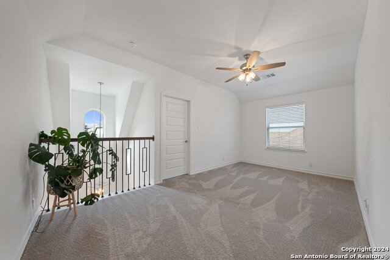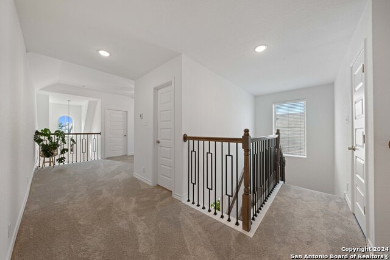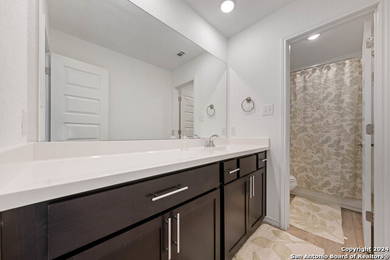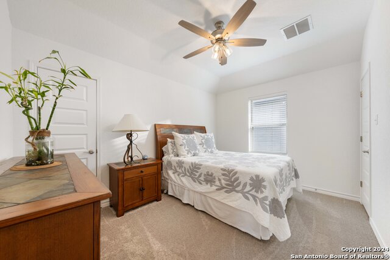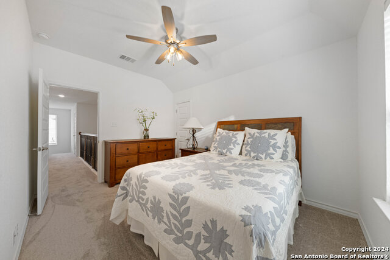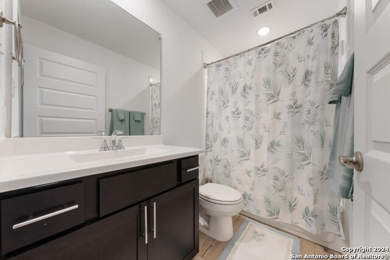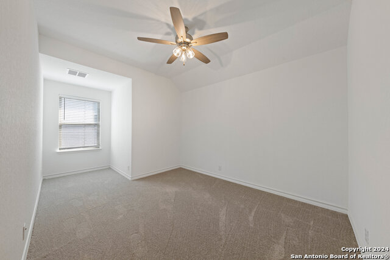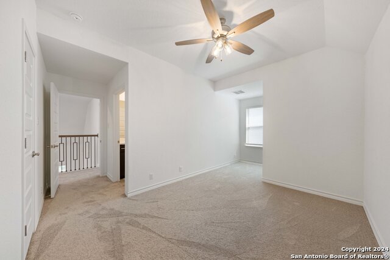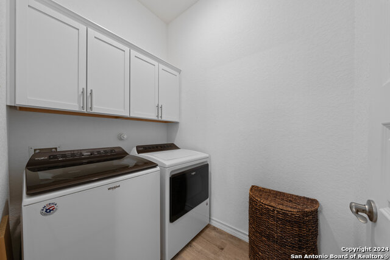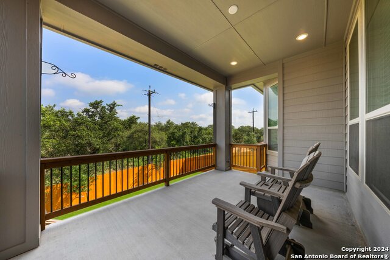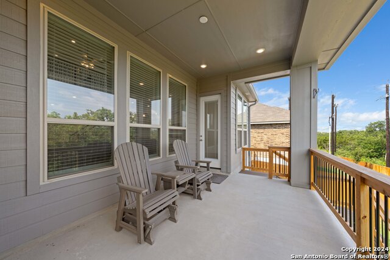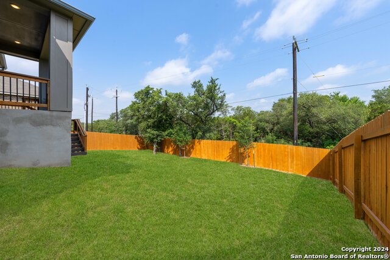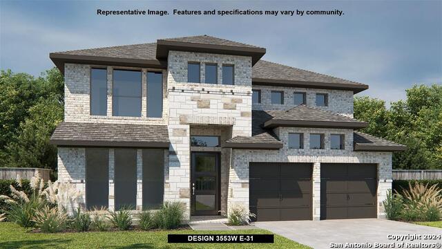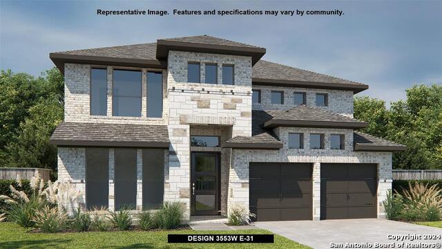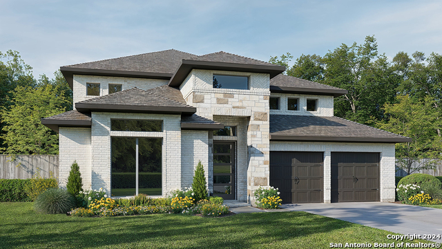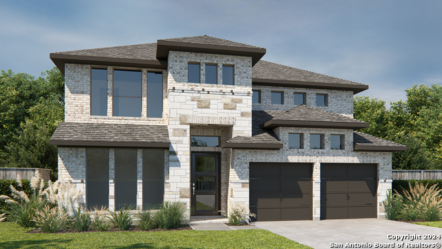12239 Buckaroo Ranch, San Antonio, TX 78254
Property Photos
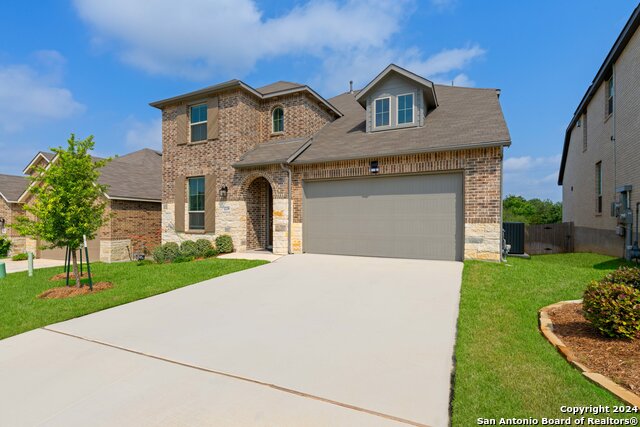
Would you like to sell your home before you purchase this one?
Priced at Only: $579,999
For more Information Call:
Address: 12239 Buckaroo Ranch, San Antonio, TX 78254
Property Location and Similar Properties
- MLS#: 1781235 ( Single Residential )
- Street Address: 12239 Buckaroo Ranch
- Viewed: 45
- Price: $579,999
- Price sqft: $176
- Waterfront: No
- Year Built: 2022
- Bldg sqft: 3289
- Bedrooms: 5
- Total Baths: 4
- Full Baths: 4
- Garage / Parking Spaces: 2
- Days On Market: 107
- Additional Information
- County: BEXAR
- City: San Antonio
- Zipcode: 78254
- Subdivision: Davis Ranch
- District: Northside
- Elementary School: Tomlinson
- Middle School: FOLKS
- High School: Harlan
- Provided by: LPT Realty, LLC
- Contact: Andrew Alderete
- (877) 366-2213

- DMCA Notice
-
DescriptionWelcome to this stunning 5 bedroom, 4 bathroom Highland home nestled in the coveted Davis Ranch.This residence boasts modern elegance and thoughtful design. With abundant upgrades throughout,(List of Upgrades in Associated Docs Ask Your Realtor), including premium fixtures and finishes, this property offers luxury living at its finest. From the spacious bedrooms to the stylish bathrooms and upgraded floors every detail has been meticulously crafted for comfort and sophistication. The gourmet kitchen with gas cooking, perfect for culinary enthusiasts and the inviting living area with walls of windows make entertaining and gatherings a must. Step outside to the beautifully landscaped backyard with a Green Belt View, ideal for outside fun or simply relaxing. Located in a sought after neighborhood with access to top rated schools and amenities, this home offers a perfect blend of comfort, style, and convenience. VA Assumable Loan @ 4.75% interest rate
Payment Calculator
- Principal & Interest -
- Property Tax $
- Home Insurance $
- HOA Fees $
- Monthly -
Features
Building and Construction
- Builder Name: Highland Homes
- Construction: Pre-Owned
- Exterior Features: Brick, 3 Sides Masonry
- Floor: Carpeting, Ceramic Tile
- Foundation: Slab
- Kitchen Length: 14
- Other Structures: Other
- Roof: Composition
- Source Sqft: Appsl Dist
Land Information
- Lot Description: On Greenbelt
- Lot Improvements: Street Paved, Curbs, Sidewalks, Fire Hydrant w/in 500', City Street
School Information
- Elementary School: Tomlinson Elementary
- High School: Harlan HS
- Middle School: FOLKS
- School District: Northside
Garage and Parking
- Garage Parking: Two Car Garage, Attached
Eco-Communities
- Energy Efficiency: Tankless Water Heater, Energy Star Appliances, Ceiling Fans
- Green Features: EF Irrigation Control
- Water/Sewer: City
Utilities
- Air Conditioning: One Central
- Fireplace: Not Applicable
- Heating Fuel: Electric
- Heating: Central
- Window Coverings: All Remain
Amenities
- Neighborhood Amenities: Pool, Clubhouse, Park/Playground, Jogging Trails
Finance and Tax Information
- Days On Market: 335
- Home Owners Association Fee: 495
- Home Owners Association Frequency: Annually
- Home Owners Association Mandatory: Mandatory
- Home Owners Association Name: LIFETIME MANAGEMENT
- Total Tax: 9257.18
Other Features
- Block: 237
- Contract: Exclusive Right To Sell
- Instdir: Exit Shaenfield Rd and turn right. Turn right on Swayback Ranch and then left on Davis Ranch parkway. Right on Buckaroo Ranch.
- Interior Features: Two Living Area, Eat-In Kitchen, Island Kitchen, Walk-In Pantry, Game Room, Utility Room Inside, Secondary Bedroom Down, High Ceilings, Open Floor Plan, Cable TV Available, High Speed Internet, Laundry Main Level, Laundry Room, Walk in Closets, Attic - Access only
- Legal Desc Lot: 44
- Legal Description: CB 4450G (DAVIS RANCH UT-4A/4B), BLOCK 237 LOT 44 2022-NEW P
- Miscellaneous: None/not applicable
- Occupancy: Owner
- Ph To Show: (210) 222-2227
- Possession: Closing/Funding
- Style: Two Story
- Views: 45
Owner Information
- Owner Lrealreb: No
Similar Properties
Nearby Subdivisions
Autumn Ridge
Bexar
Bison Ridge At Westpointe
Braun Heights
Braun Hollow
Braun Landings
Braun Oaks
Braun Point
Braun Station
Braun Station East
Braun Station West
Braun Willow
Brauns Farm
Breidgewood Estates
Bricewood
Bridgewood
Bridgewood Estates
Bridgewood Ranch
Bridgewood Sub
Canyon Pk Est Remuda
Chase Oaks
Cross Creek
Davis Ranch
Finesilver
Geronimo Forest
Guilbeau Gardens
Guilbeau Park
Hills Of Shaenfield
Kallison Ranch
Kallison Ranch Ii - Bexar Coun
Kallison Windgate
Laura Heights
Laura Heights Pud
Laurel Heights
Meadows At Bridgewood
Mystic Park
Mystic Park Sub
Oak Grove
Oasis
Prescott Oaks
Remuda Ranch
Remuda Ranch North Subd
Riverstone At Westpointe
Rosemont Heights
Saddlebrook
Sagebrooke
Sagewood
Shaenfield Place
Silver Canyon
Silver Oaks
Silverbrook
Silverbrook Ns
Stagecoach Run
Stagecoach Run Ns
Stillwater Ranch
Stillwater Ranch Town Square
Stonefield
Stonefield Estates
Talise De Culebra
The Hills Of Shaenfield
Town Square
Townsquare
Tribute Ranch
Valley Ranch
Valley Ranch - Bexar County
Waterwheel
Waterwheel Unit 1 Phase 1
Waterwheel Unit 1 Phase 2
Wild Horse Overlook
Wildhorse
Wildhorse At Tausch Farms
Wildhorse Vista
Wind Gate Ranch
Woods End


