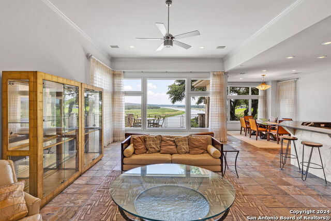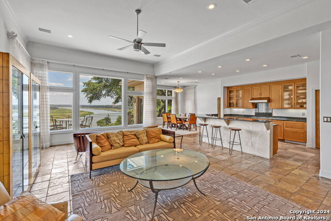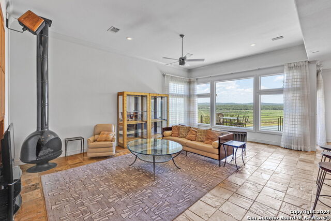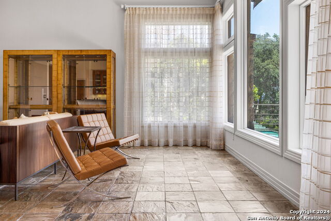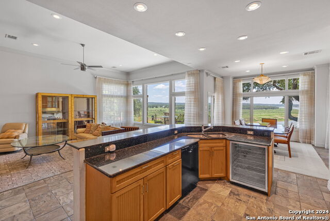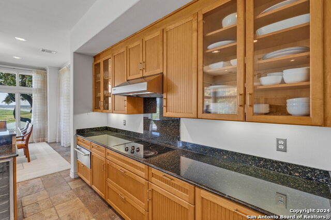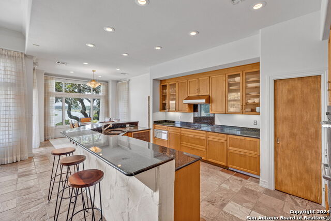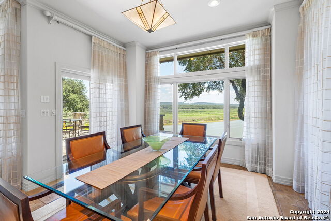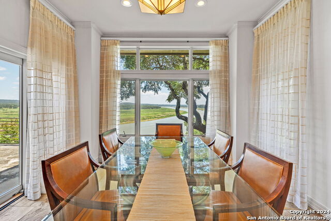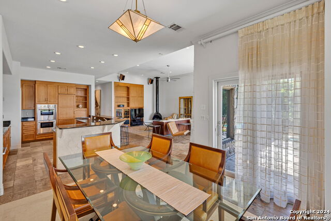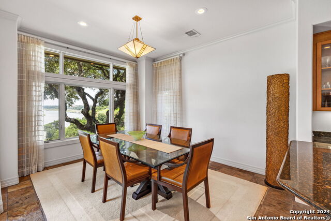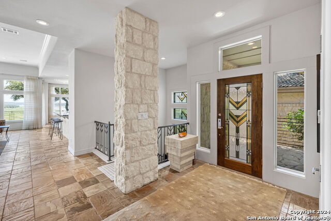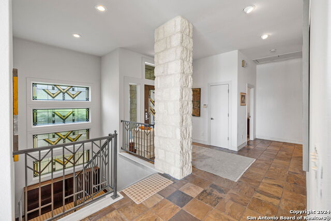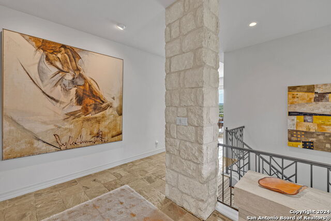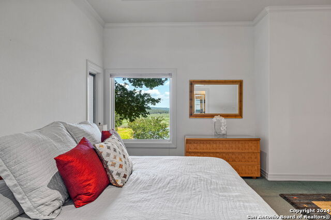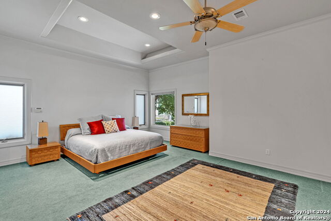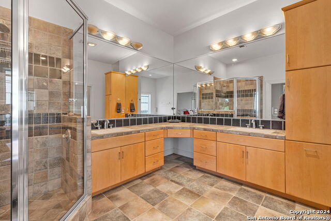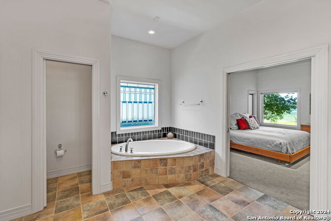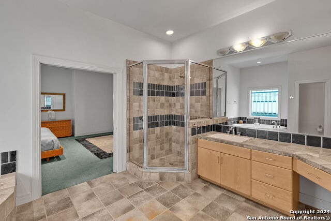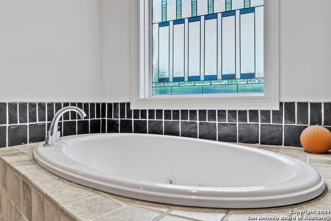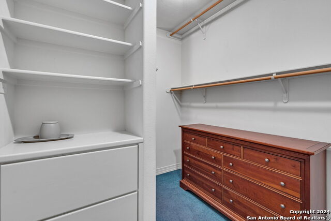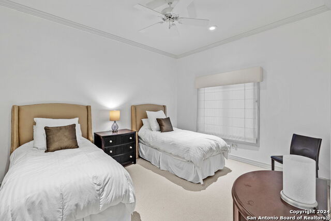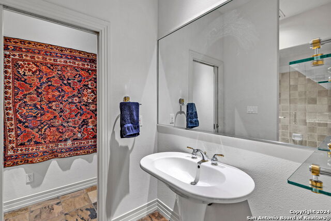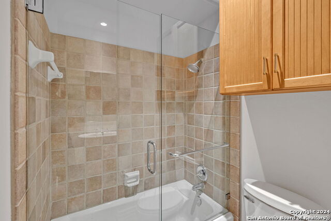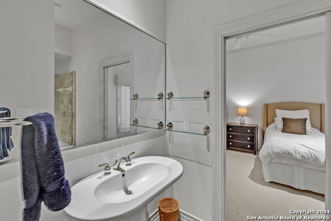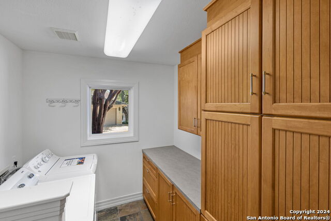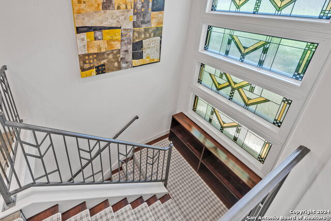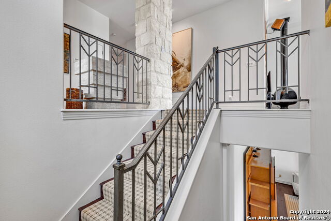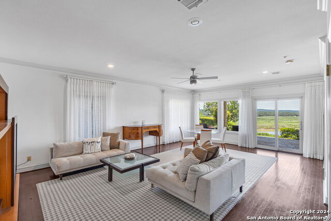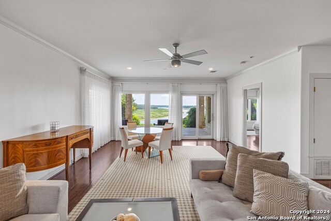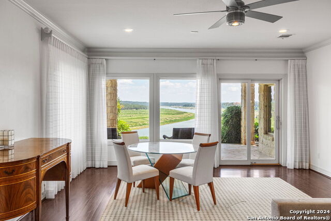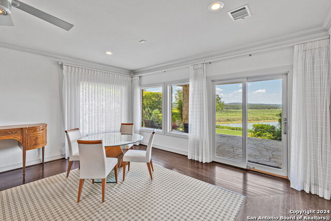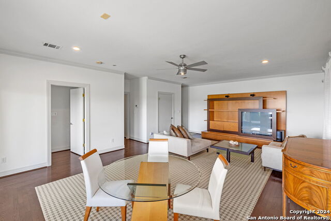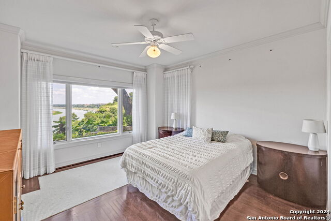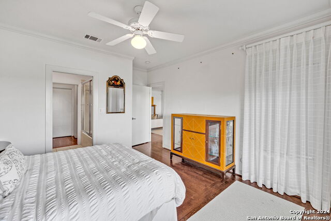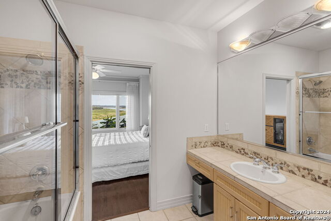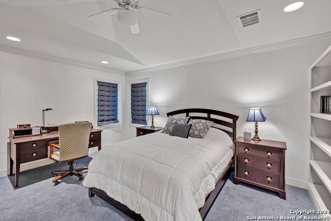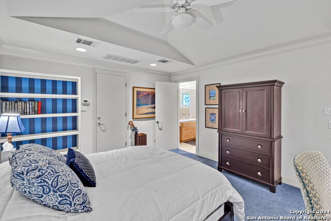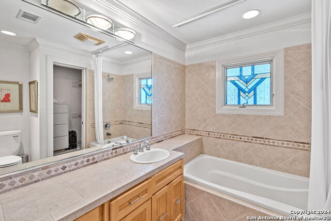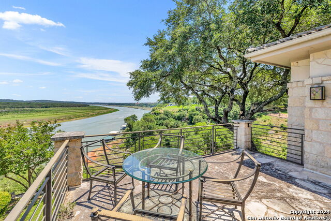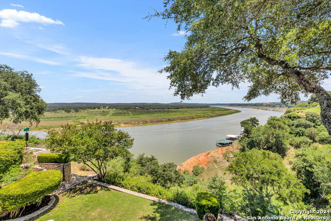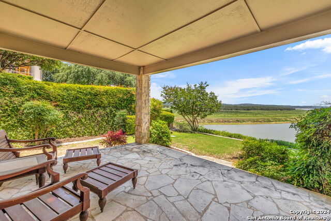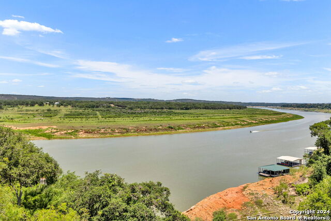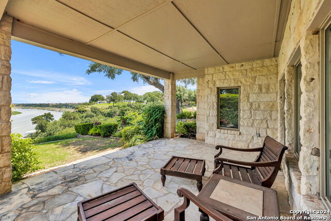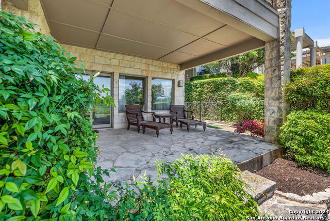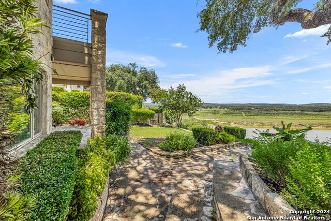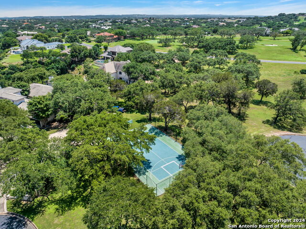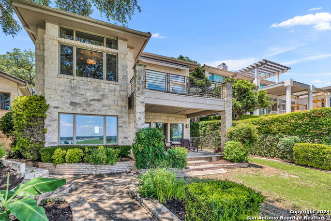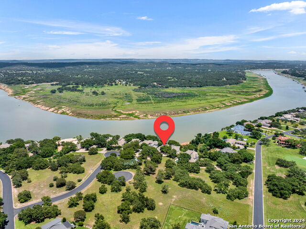27000 Catamaran Dr., #8, SPICEWOOD, TX 78669
Property Photos
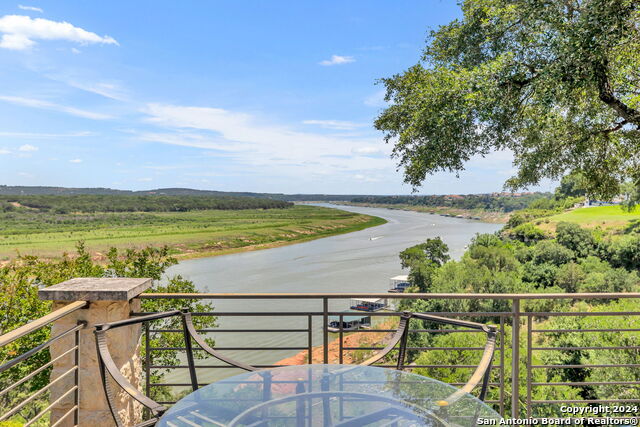
Would you like to sell your home before you purchase this one?
Priced at Only: $1,600,000
For more Information Call:
Address: 27000 Catamaran Dr., #8, SPICEWOOD, TX 78669
Property Location and Similar Properties
- MLS#: 1781928 ( Single Residential )
- Street Address: 27000 Catamaran Dr., #8
- Viewed: 21
- Price: $1,600,000
- Price sqft: $476
- Waterfront: No
- Year Built: 1996
- Bldg sqft: 3362
- Bedrooms: 4
- Total Baths: 4
- Full Baths: 4
- Garage / Parking Spaces: 2
- Days On Market: 106
- Additional Information
- County: TRAVIS
- City: SPICEWOOD
- Zipcode: 78669
- Subdivision: Lake View
- District: Marble Falls Isd
- Elementary School: Marble Falls Elem
- Middle School: Marble Falls Mid
- High School: Marble Falls
- Provided by: Keller Williams Realty
- Contact: Andrew James
- (512) 448-4111

- DMCA Notice
-
DescriptionTake in the panoramic views of Lake Travis from your peninsula villa designed by renowned architect, Dick Clark. This beautifully designed home features breathtaking views from 2 separate living areas and 2 primary suites. Also included is a guest suite off the garage with a private entrance, providing an additional 500+ square feet of living space. Located lakeside that includes a boat slip with a lift in the prestigious private country club community of Barton Creek Lakeside. Available to residents is an Arnold Palmer golf course, fitness center, pool, tennis courts, and dining, all behind a 24 hour manned security gate. Included in the quarterly dues is all ground maintenance, trash pick up, window and gutter cleaning, irrigation water, potable water, and pest control. One of only 9 villas in the community that is move in ready and is the perfect lock n leave.
Payment Calculator
- Principal & Interest -
- Property Tax $
- Home Insurance $
- HOA Fees $
- Monthly -
Features
Building and Construction
- Apprx Age: 28
- Builder Name: Dick Clark
- Construction: Pre-Owned
- Exterior Features: Stone/Rock, Stucco
- Floor: Carpeting, Ceramic Tile, Slate
- Foundation: Slab
- Kitchen Length: 20
- Roof: Tile
- Source Sqft: Appsl Dist
School Information
- Elementary School: Marble Falls Elem
- High School: Marble Falls High
- Middle School: Marble Falls Mid
- School District: Marble Falls Isd
Garage and Parking
- Garage Parking: Two Car Garage
Eco-Communities
- Water/Sewer: Sewer System
Utilities
- Air Conditioning: Three+ Central
- Fireplace: One
- Heating Fuel: Electric
- Heating: Central
- Window Coverings: All Remain
Amenities
- Neighborhood Amenities: Controlled Access, Waterfront Access, Pool, Tennis, Golf Course, Clubhouse, Sports Court, Basketball Court, Boat Dock, Guarded Access
Finance and Tax Information
- Days On Market: 307
- Home Owners Association Fee: 1750
- Home Owners Association Frequency: Quarterly
- Home Owners Association Mandatory: Mandatory
- Home Owners Association Name: BARTON CREEK LAKESIDE/ PENINSULA HOA
- Total Tax: 12791
Other Features
- Contract: Exclusive Right To Sell
- Instdir: From Austin, take Hwy 71W. Pass Pedernales River and approximately 3 miles to traffic light turn RIGHT on Paleface Ranch Road. Travel approximately 3 miles to a 3 way stop, turn right. Entrance to the Barton Creek Lakeside neighborhood and guard shack on
- Interior Features: Two Living Area, Island Kitchen, Breakfast Bar, Study/Library, Utility Room Inside, Secondary Bedroom Down, 1st Floor Lvl/No Steps, Open Floor Plan, Maid's Quarters
- Legal Description: UNT 8 PENINSULA THE PLUS 11.111% INTEREST IN COMMON AREA
- Occupancy: Vacant
- Ph To Show: 512-969-7097
- Possession: Closing/Funding
- Style: Split Level, Contemporary
- Views: 21
Owner Information
- Owner Lrealreb: No
Similar Properties
Nearby Subdivisions


