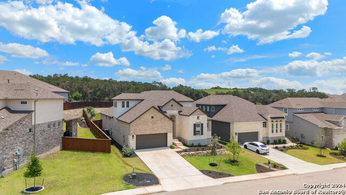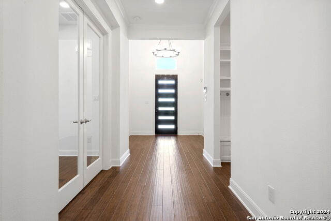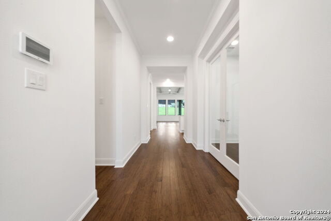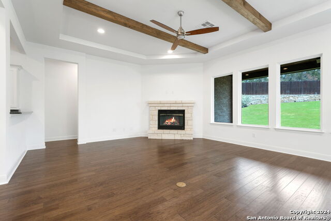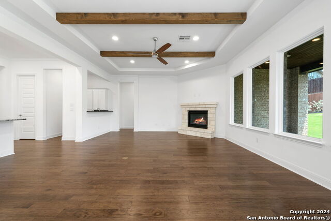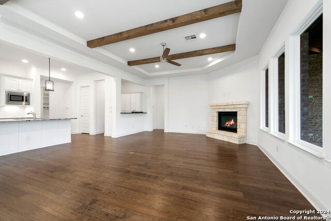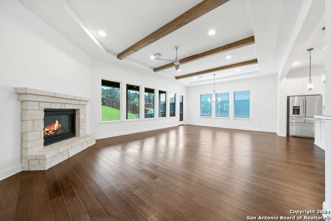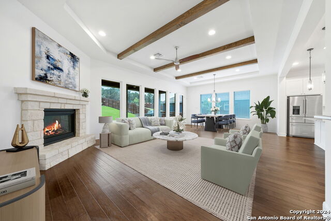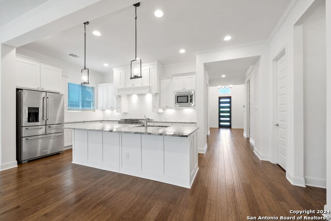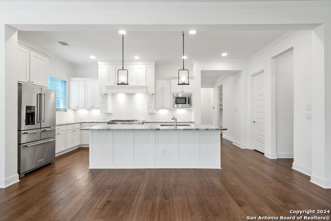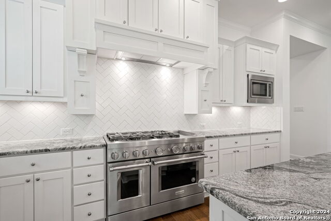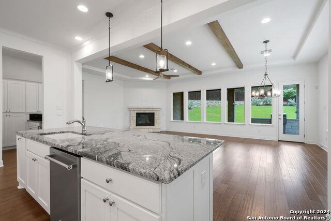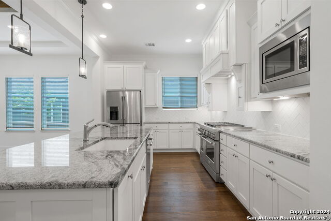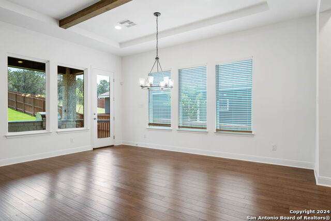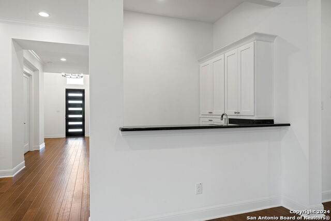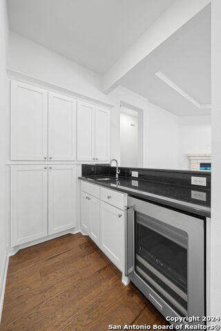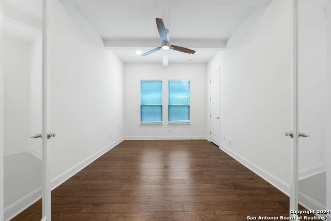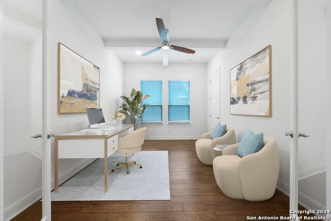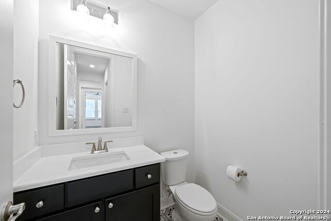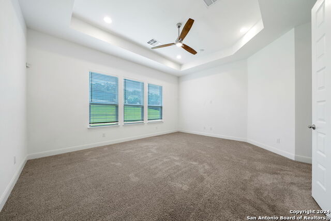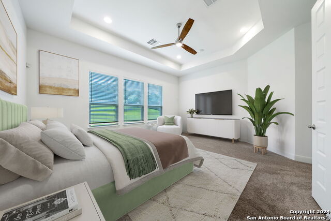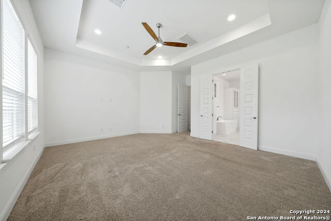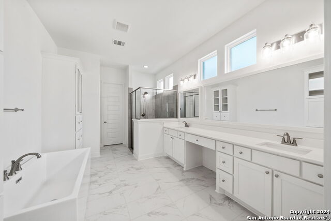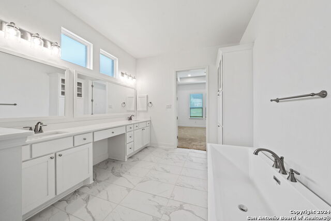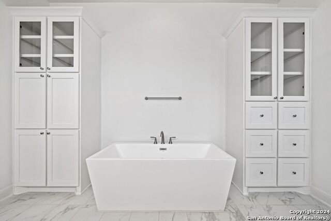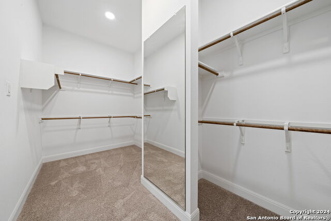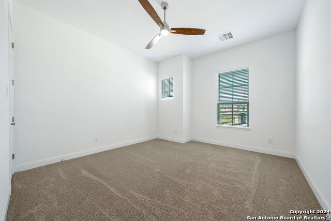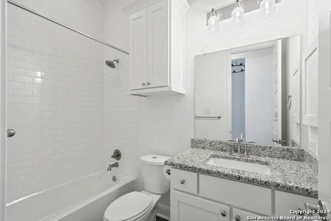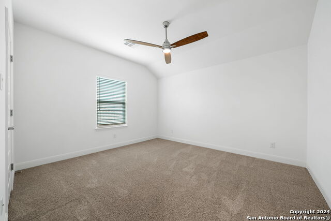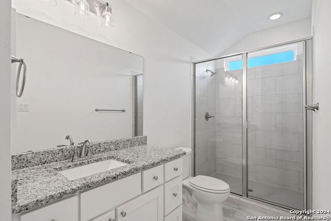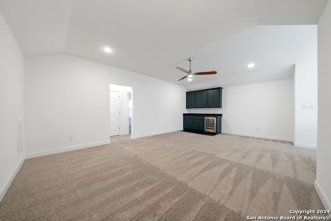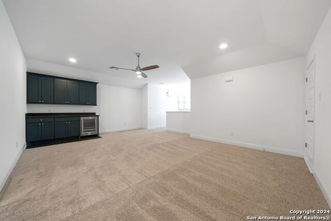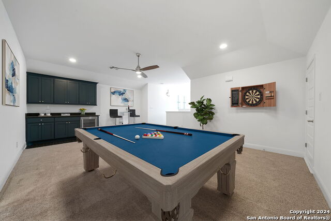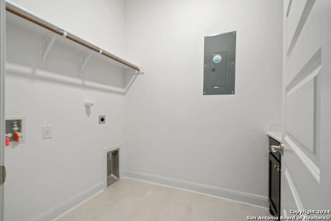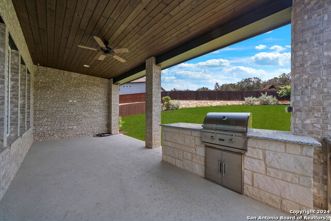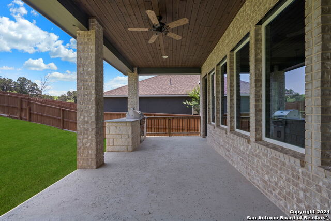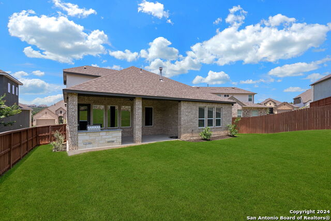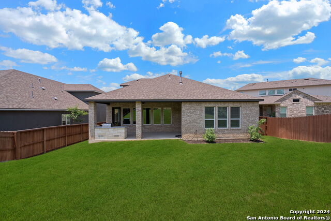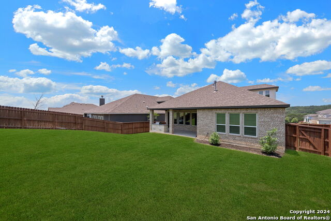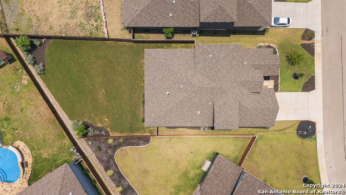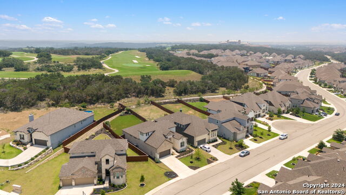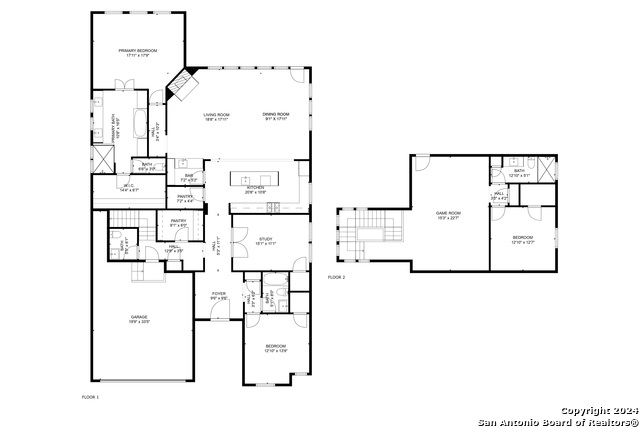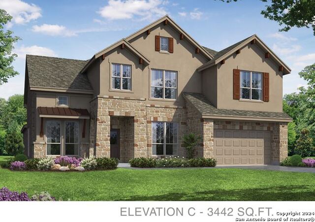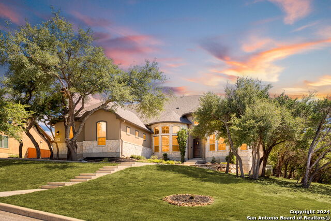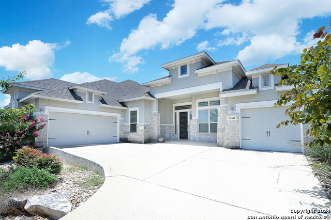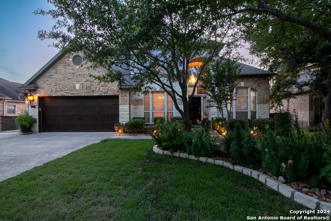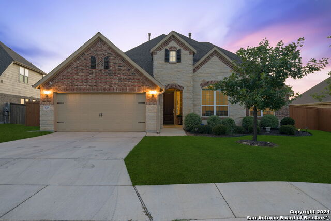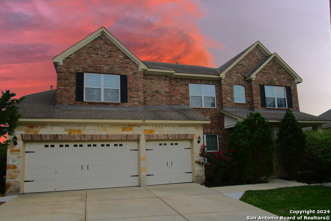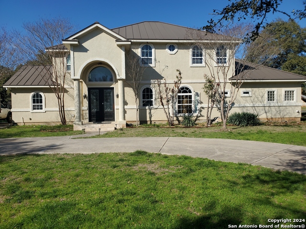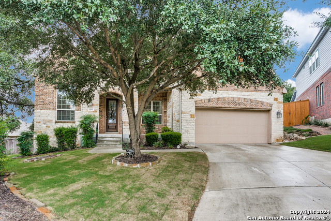24964 Resort Parkway, San Antonio, TX 78261
Property Photos
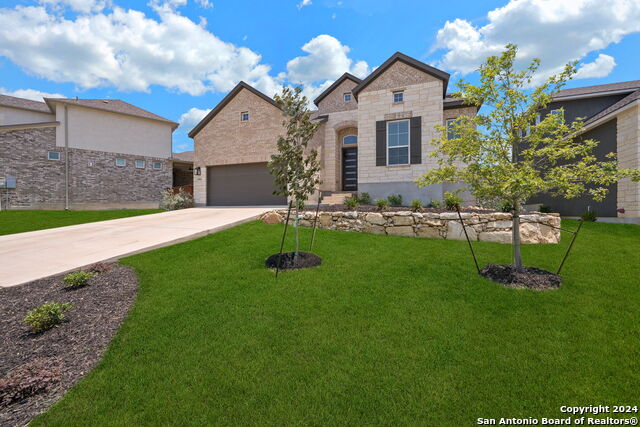
Would you like to sell your home before you purchase this one?
Priced at Only: $699,000
For more Information Call:
Address: 24964 Resort Parkway, San Antonio, TX 78261
Property Location and Similar Properties
- MLS#: 1782492 ( Single Residential )
- Street Address: 24964 Resort Parkway
- Viewed: 54
- Price: $699,000
- Price sqft: $218
- Waterfront: No
- Year Built: 2020
- Bldg sqft: 3204
- Bedrooms: 3
- Total Baths: 4
- Full Baths: 3
- 1/2 Baths: 1
- Garage / Parking Spaces: 2
- Days On Market: 104
- Additional Information
- County: BEXAR
- City: San Antonio
- Zipcode: 78261
- Subdivision: Madera At Cibolo Canyon
- District: Judson
- Elementary School: Rolling Meadows
- Middle School: Kitty Hawk
- High School: Veterans Memorial
- Provided by: Texas Premier Realty
- Contact: Esmeralda Madison
- (210) 325-4922

- DMCA Notice
-
DescriptionCome and visit this stunning, well maintained 3 bedroom, 3.5 bathroom home in the sought after gated community of Madera at Cibolo Canyons. This immaculate dream home is ready for new owners. Upon entering the home, you'll find yourself in a spacious open concept floor plan. To your right, there's a secondary bedroom with a full bath and a stunning study adorned with glass French doors. As you make your way to the left of the foyer, you'll come across a well appointed mudroom, a generously sized laundry room complete with ample cabinet space and elegant countertops, as well as a convenient half bath. Moving forward, you'll be greeted by an impressive soaring ceiling, leading you into a beautifully designed kitchen and a welcoming living room. The gourmet kitchen is equipped with a 48" commercial dual fuel range, dual convection ovens, pull out spice racks, upgraded ventilation, top of the line stainless steel appliances, pendant lighting, a sleek backsplash, ample cabinets and counter space, a walk in pantry, and a large island with beautiful granite countertops. The Wet Bar at kitchen upgrade adds to the appeal, making this kitchen a dream for cooking enthusiasts. The living room is the ideal space for unwinding or hosting guests, featuring a cozy fireplace and inviting seating. The generously sized family room, conveniently situated adjacent to the kitchen, boasts tiled flooring and a gas fireplace with a beautiful limestone surround. Connected to the living room is a bright breakfast area, flooded with ample natural light. The owner's suite is situated on the lower level, featuring ample windows that provide an abundance of natural light. The spacious master suite includes an opulent, spa like bathroom. The suite also comes with a spacious walk in closet, separate double vanities, a large tiled walk in shower, a freestanding tub, and lots of cabinets. Upstairs, there's a spacious game room with an upgraded bar area, an additional bedroom, and a full bathroom. Enjoy outdoor living on the patio in a serene space. The backyard is perfect for entertaining with a built in gas grill. An entertainer's oasis awaits in the outdoor space, featuring a large patio and ample green space. The home is situated alongside the TPC golf course, providing stunning views of nature and wildlife. The backyard is a tranquil sanctuary with the perfect opportunity to appreciate the beauty of the Hill Country. This home boasts impressive upgrades and is certain to surpass your expectations. Schedule a visit today!"
Payment Calculator
- Principal & Interest -
- Property Tax $
- Home Insurance $
- HOA Fees $
- Monthly -
Features
Building and Construction
- Builder Name: Imagine Homes
- Construction: Pre-Owned
- Exterior Features: 4 Sides Masonry, Stone/Rock
- Floor: Carpeting, Ceramic Tile
- Foundation: Slab
- Kitchen Length: 15
- Roof: Composition
- Source Sqft: Appsl Dist
Land Information
- Lot Description: Sloping
School Information
- Elementary School: Rolling Meadows
- High School: Veterans Memorial
- Middle School: Kitty Hawk
- School District: Judson
Garage and Parking
- Garage Parking: Two Car Garage
Eco-Communities
- Energy Efficiency: Tankless Water Heater, 16+ SEER AC, Programmable Thermostat, Double Pane Windows, Energy Star Appliances, Radiant Barrier, Low E Windows, High Efficiency Water Heater, Ceiling Fans
- Green Certifications: HERS Rated
- Water/Sewer: City
Utilities
- Air Conditioning: One Central
- Fireplace: One, Living Room, Gas Logs Included, Gas
- Heating Fuel: Electric
- Heating: 1 Unit
- Recent Rehab: No
- Utility Supplier Elec: CPS
- Utility Supplier Gas: CPS
- Utility Supplier Grbge: Republic SVC
- Utility Supplier Sewer: SAWS
- Utility Supplier Water: SAWS
- Window Coverings: All Remain
Amenities
- Neighborhood Amenities: Controlled Access, Pool, Golf Course, Clubhouse, Park/Playground, Jogging Trails
Finance and Tax Information
- Days On Market: 103
- Home Owners Association Fee: 816
- Home Owners Association Frequency: Semi-Annually
- Home Owners Association Mandatory: Mandatory
- Home Owners Association Name: EVERGREEN LIFESTYLES MANAGEMENT
- Total Tax: 17435.92
Rental Information
- Currently Being Leased: No
Other Features
- Block: 24
- Contract: Exclusive Right To Sell
- Instdir: From 281 North take exit Stone Oak Pkwy TPC Pkwy. Turn right on TPC Parkway, turn left at Marriott Parkway. Turn left at Monteverde Heights. Turn left at Resort Parkway and home is on the right.
- Interior Features: Two Living Area, Liv/Din Combo, Eat-In Kitchen, Two Eating Areas, Island Kitchen, Breakfast Bar, Walk-In Pantry, Study/Library, Game Room, Utility Room Inside, Secondary Bedroom Down, High Ceilings, Open Floor Plan, Cable TV Available, High Speed Internet, Laundry Main Level, Laundry Room, Walk in Closets
- Legal Desc Lot: 93
- Legal Description: CB 4909B (CIBOLO CANYON-UT 9B, ENCLAVE), BL OCK 24 LOT 93
- Occupancy: Vacant
- Ph To Show: 2102222227
- Possession: Closing/Funding
- Style: Two Story, Texas Hill Country
- Views: 54
Owner Information
- Owner Lrealreb: No
Similar Properties
Nearby Subdivisions
Amorosa
Amorosa Gardens
Belterra
Blackhawk
Bulverde Village
Bulverde Village-blkhwk/crkhvn
Bulverde Village/the Point
Campanas
Canyon Crest
Cb 4900 (cibolo Canyon Ut-7d)
Century Oaks Estates
Cibolo Canyons
Cibolo Canyons/estancia
Cibolo Canyons/monteverde
Clear Springs Park
Comal/northeast Rural Ranch Ac
Country Place
Enclave
Fossil Creek
Fossil Ridge
Heights At Indian Springs
Indian Springs
Langdon
Langdon-unit 1
Madera At Cibolo Canyon
Messina
Monteverde
N/a
Riata Ranch
Sendero Ranch
Stratford
The Point
The Preserve At Indian Springs
The Villages Of Trinity Oaks
Trinity Oaks
Tuscan Oaks
Villas At Canyon Springs
Vista Verde
Wortham Oaks


