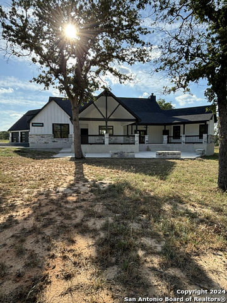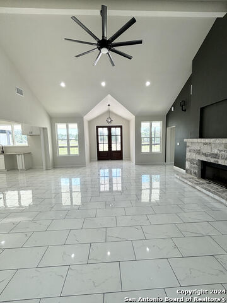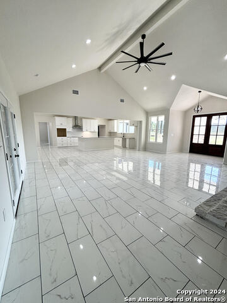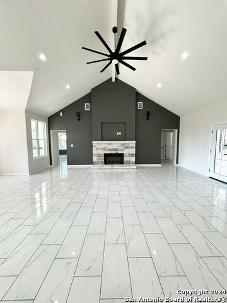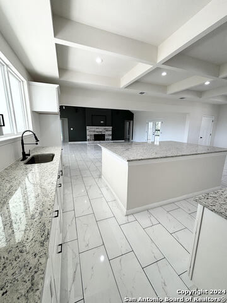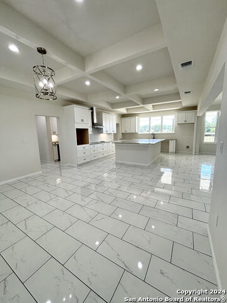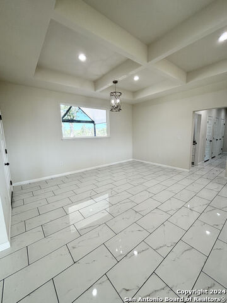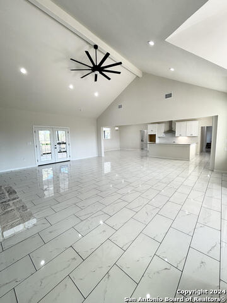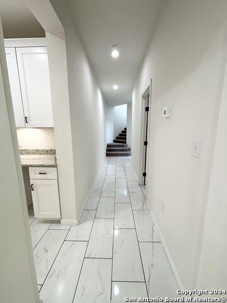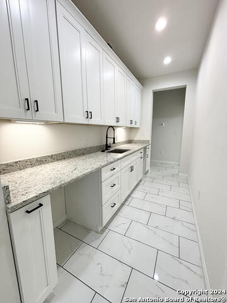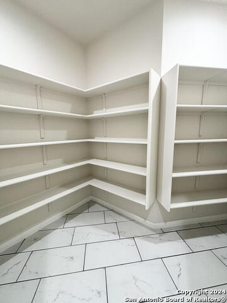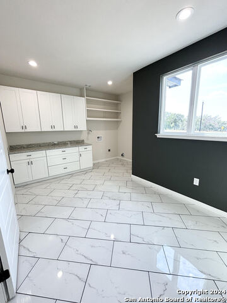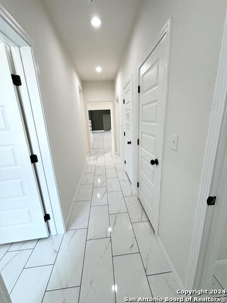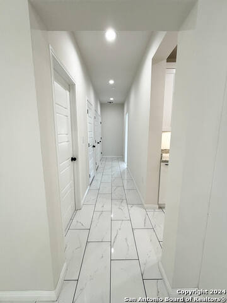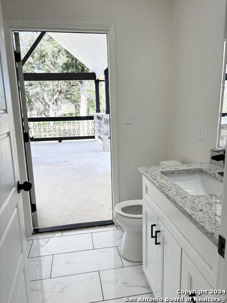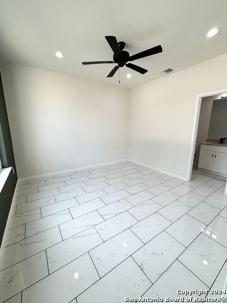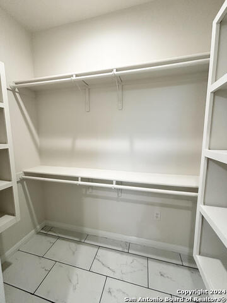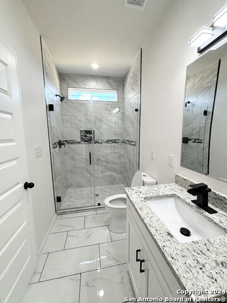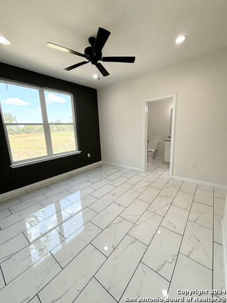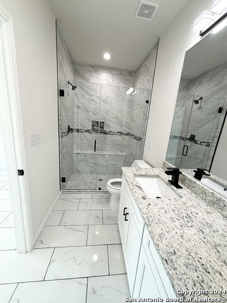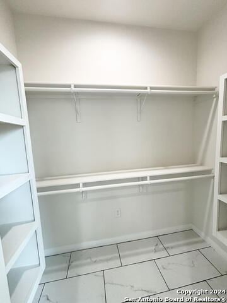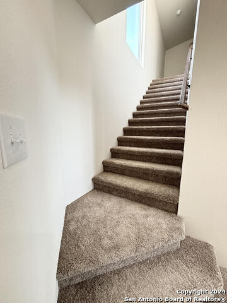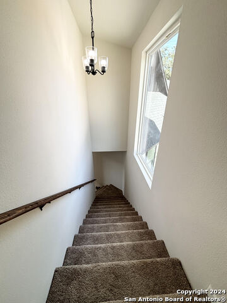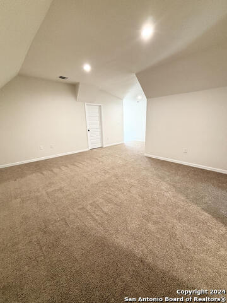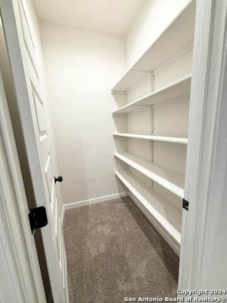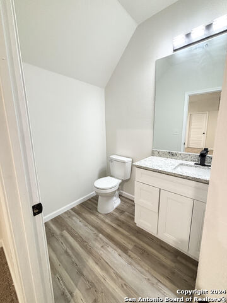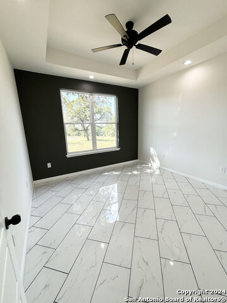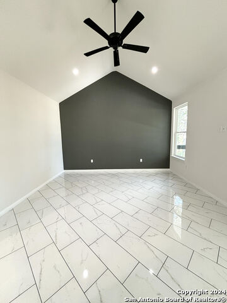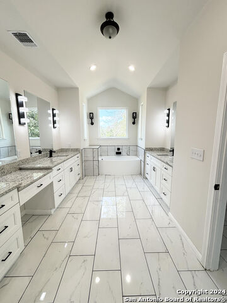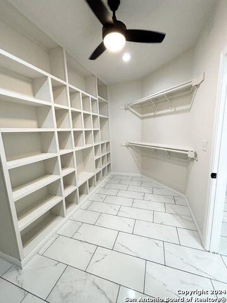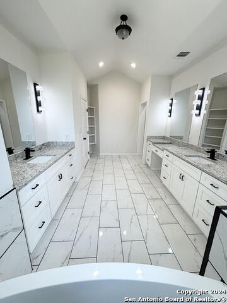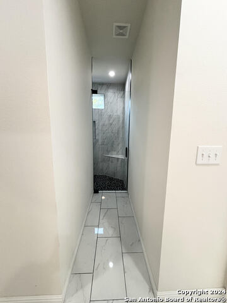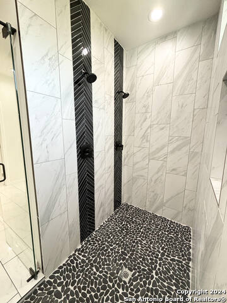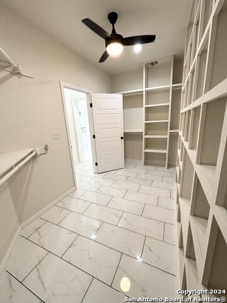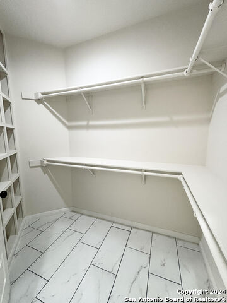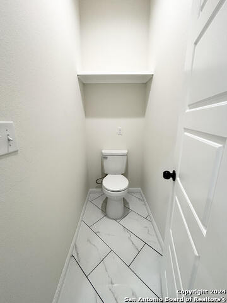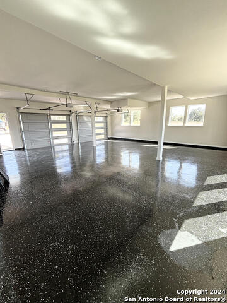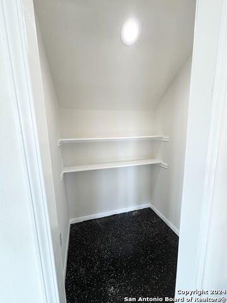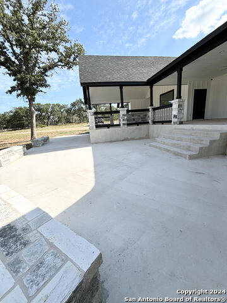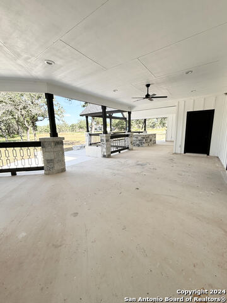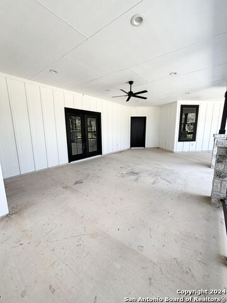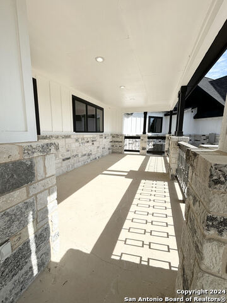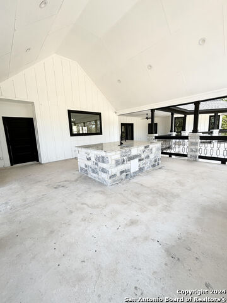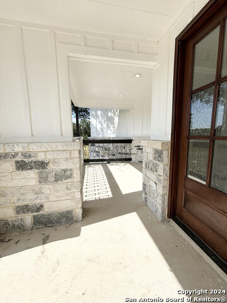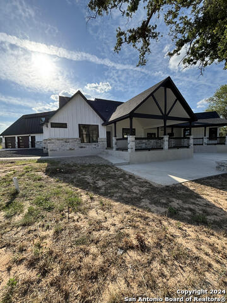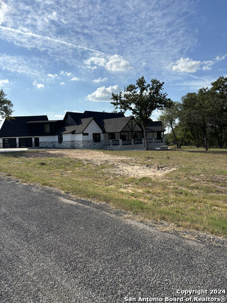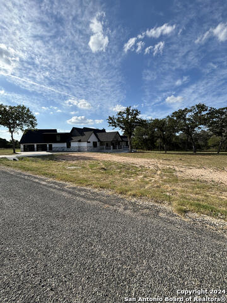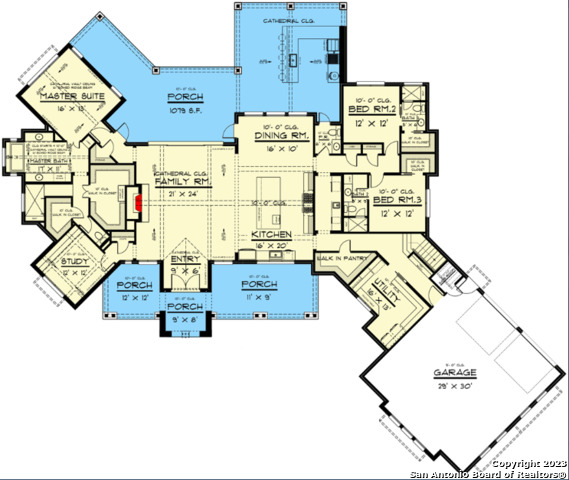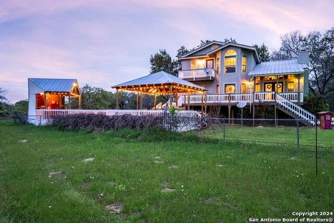100 Timber Ridge, La Vernia, TX 78121
Property Photos
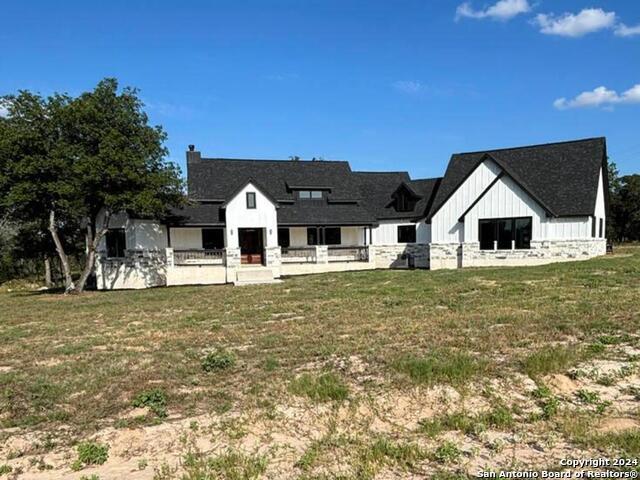
Would you like to sell your home before you purchase this one?
Priced at Only: $905,000
For more Information Call:
Address: 100 Timber Ridge, La Vernia, TX 78121
Property Location and Similar Properties
- MLS#: 1782657 ( Single Residential )
- Street Address: 100 Timber Ridge
- Viewed: 33
- Price: $905,000
- Price sqft: $268
- Waterfront: No
- Year Built: 2023
- Bldg sqft: 3377
- Bedrooms: 4
- Total Baths: 5
- Full Baths: 3
- 1/2 Baths: 2
- Garage / Parking Spaces: 2
- Days On Market: 104
- Additional Information
- County: WILSON
- City: La Vernia
- Zipcode: 78121
- Subdivision: The Timbers
- District: La Vernia Isd.
- Elementary School: La Vernia
- Middle School: La Vernia
- High School: La Vernia
- Provided by: Uriah Real Estate Organization
- Contact: Jennifer Corpus
- (210) 852-6857

- DMCA Notice
-
DescriptionThis exclusive, 3 bedroom home plan boasts an open concept living space in the heart of the home that flows onto a sizable rear porch, complete with an outdoor kitchen ideal for entertaining. A cathedral ceiling guides your eye to the fireplace anchoring the left wall. The chef's kitchen features an enormous island, butler and walk in pantries, and adjoining dining room. The master suite and a secluded study occupy the left side of the home. The ensuite's elegant ceiling sets the scene for a spa like experience with a walk in shower, two sizable closets, and a toilet room. Two family bedroom suites, generous in size, line the right side of the home. The 2 car garage offers entry from the rear and provides a combined mud / laundry room upon entering. Stairs lead to a 397 square foot bonus room (not included in the 3,378 sq. ft. heated living area) above the garage, including a half bath. Total Under Roof 6,345sf
Payment Calculator
- Principal & Interest -
- Property Tax $
- Home Insurance $
- HOA Fees $
- Monthly -
Features
Building and Construction
- Builder Name: Escamilla Homes
- Construction: New
- Exterior Features: Stone/Rock, Wood, Other
- Floor: Ceramic Tile, Other
- Foundation: Slab
- Kitchen Length: 16
- Roof: Composition
- Source Sqft: Bldr Plans
Land Information
- Lot Description: Corner
School Information
- Elementary School: La Vernia
- High School: La Vernia
- Middle School: La Vernia
- School District: La Vernia Isd.
Garage and Parking
- Garage Parking: Two Car Garage, Attached, Rear Entry
Eco-Communities
- Water/Sewer: Septic
Utilities
- Air Conditioning: Two Central
- Fireplace: Living Room
- Heating Fuel: Electric
- Heating: Central
- Utility Supplier Elec: GVEC
- Utility Supplier Sewer: Septic
- Utility Supplier Water: SS Water
- Window Coverings: None Remain
Amenities
- Neighborhood Amenities: Controlled Access
Finance and Tax Information
- Days On Market: 87
- Home Owners Association Fee: 450
- Home Owners Association Frequency: Annually
- Home Owners Association Mandatory: Mandatory
- Home Owners Association Name: THE TIMBERS OF LAVERNIA HOA
Rental Information
- Currently Being Leased: No
Other Features
- Contract: Exclusive Right To Sell
- Instdir: Take FM 775 from La Vernia towards 181. Subdivision is between Rosewood Subdivision and Woodlands Subdivision. House is on the corner of Timber Place and Timber Ridge.
- Interior Features: One Living Area, Separate Dining Room, Island Kitchen, Walk-In Pantry, Study/Library, Media Room, Utility Room Inside, High Ceilings, Open Floor Plan, Cable TV Available, High Speed Internet, Laundry Main Level, Laundry Room, Walk in Closets
- Legal Desc Lot: 62
- Legal Description: THE TIMBERS, LOT 62, ACRES 1.03
- Occupancy: Vacant
- Ph To Show: 210-852-6857
- Possession: Closing/Funding
- Style: Two Story
- Views: 33
Owner Information
- Owner Lrealreb: Yes
Similar Properties
Nearby Subdivisions
A Robinson Sur
Cibolo Ridge
Copper Creek Estates
Country Gardens
Country Hills
Deer Park Acres
Deer Ridge
Duran
Enchanted Oaks
F Elua Sur
Great Oaks
Homestead
Hondo Ridge
Hondo Ridge Subdivision
J Delgado Sur
J Delgado Sur Hemby Tr
J H San Miguel Sur
La Vernia Crossing
Lake Valley Estates
Las Palomas
Las Palomas Country Club Est
Legacy Ranch
N/a
None
Oak Hollow Park
Oak Valley
Out/wilson Co
Rosewood
Shadow Woods
Stallion Ridge Estates
The Estates At Tiriple R Ranch
The Estates At Triple R Ranch
The Reserve At Legacy Ranch
The Settlement
The Timbers
The Timbers - Wilson Co
Triple R Ranch
Twin Oaks
Twin Oaks Sub
U Sanders Sur
Vintage Oaks Ranch
Westfield Ranch - Wilson Count
Woodbridge Farms


