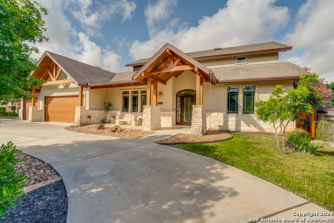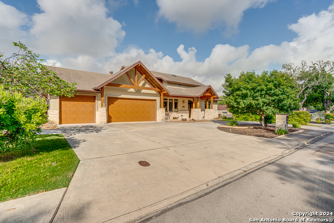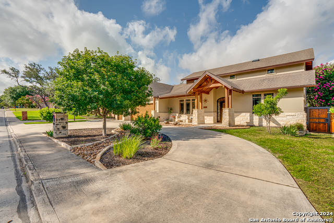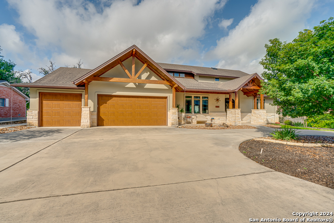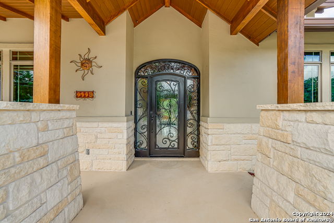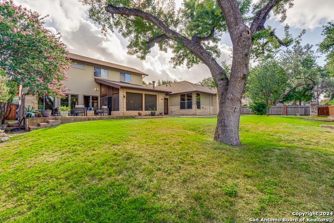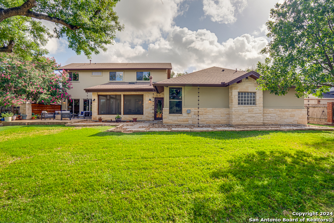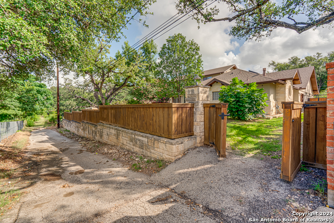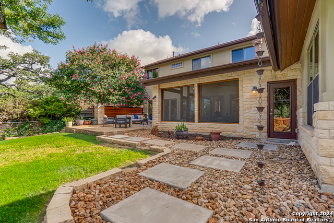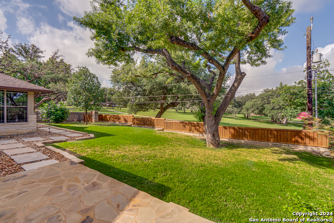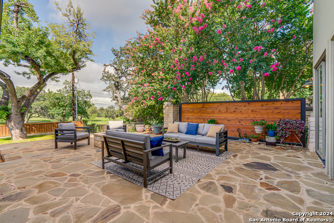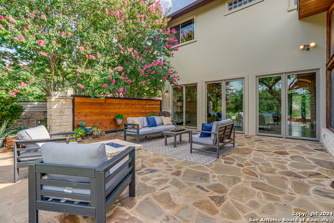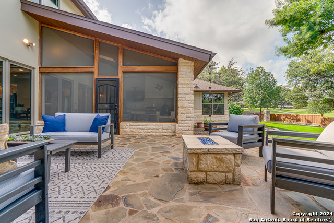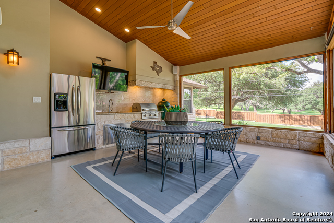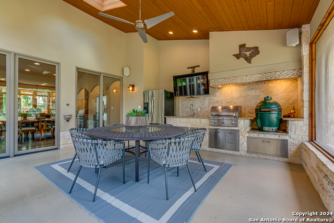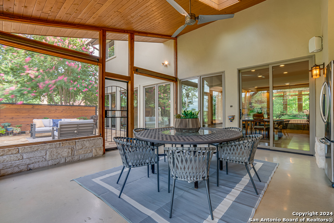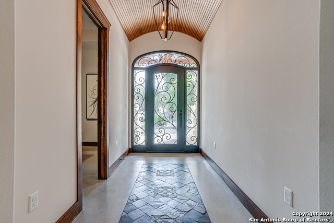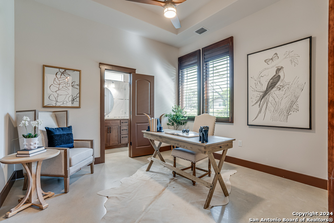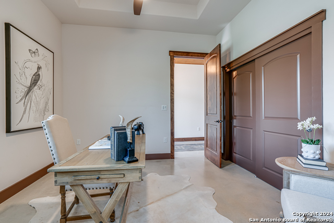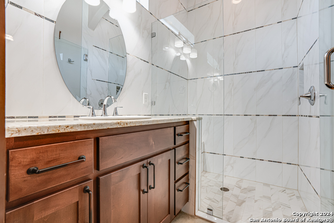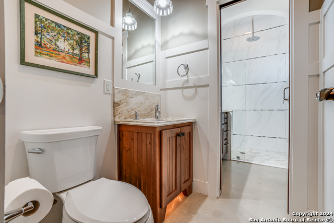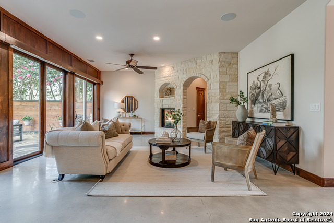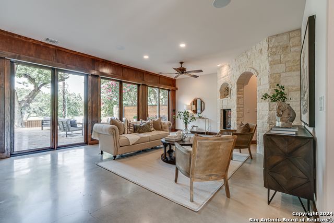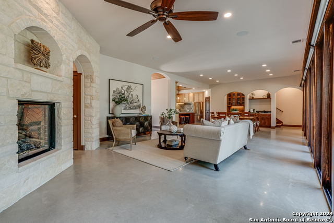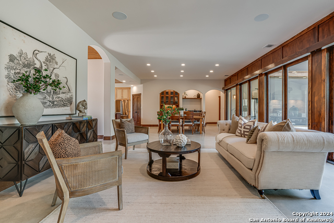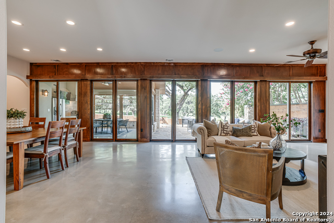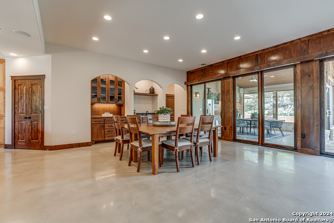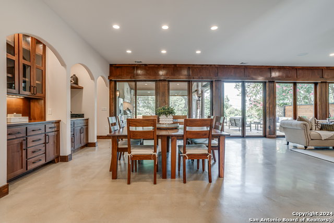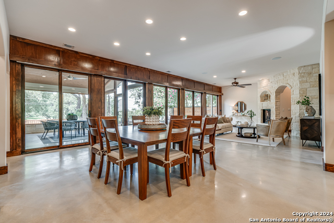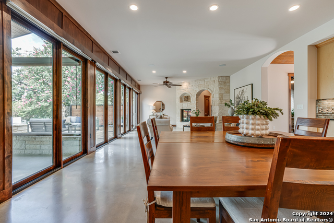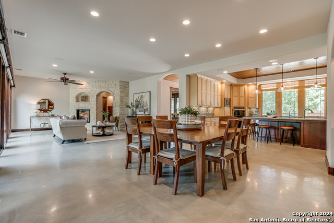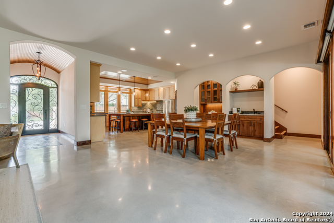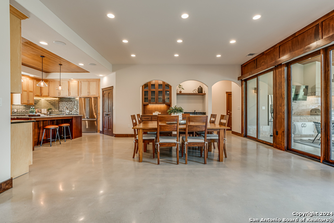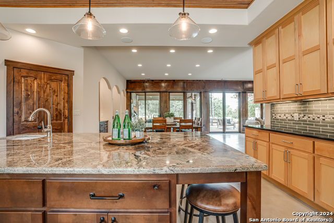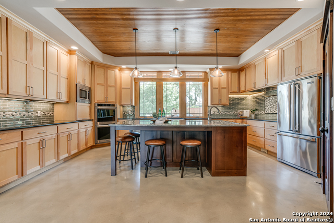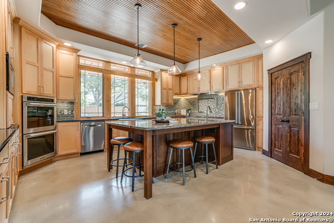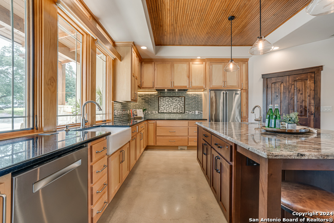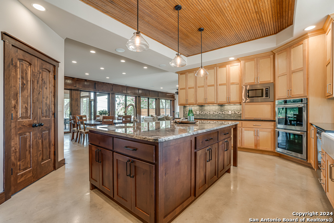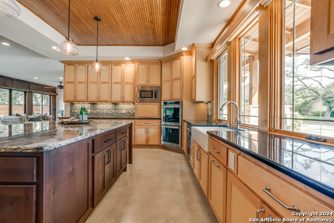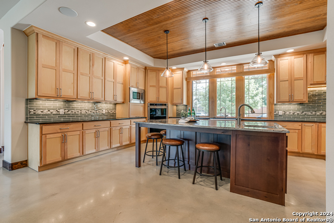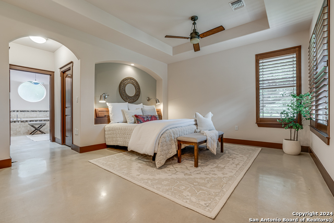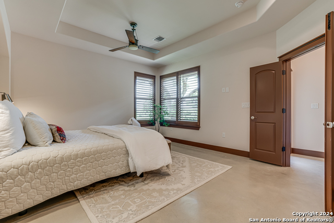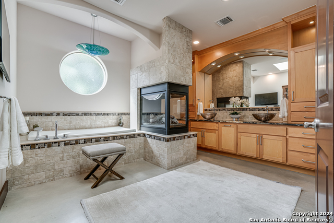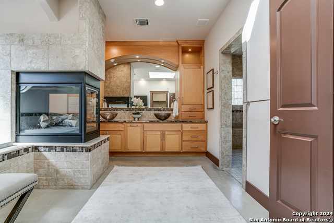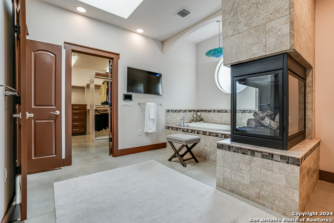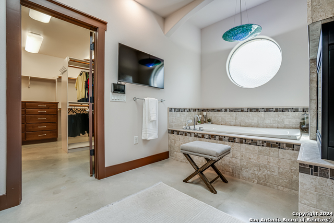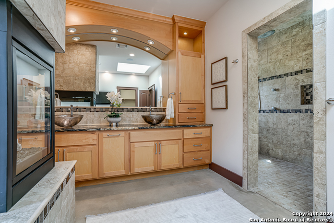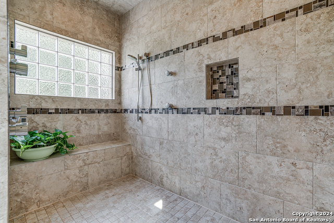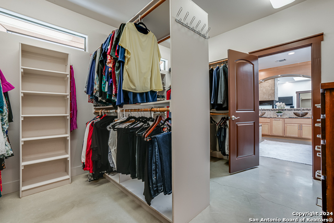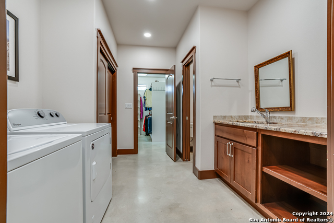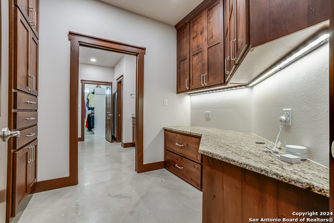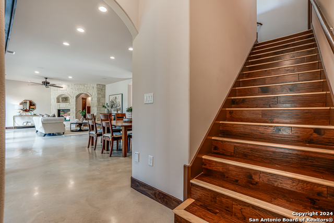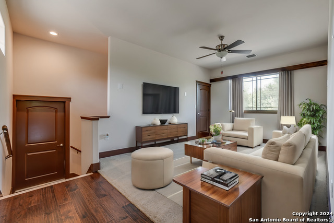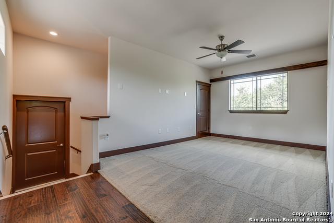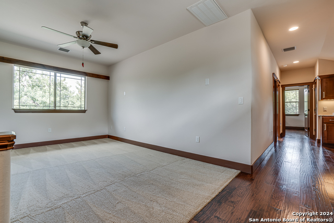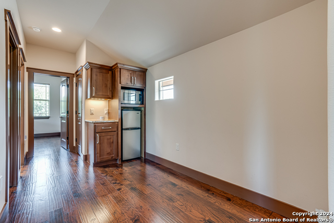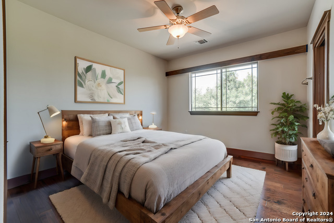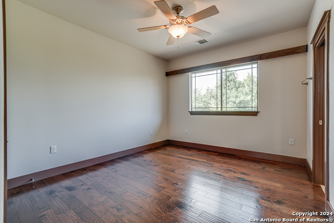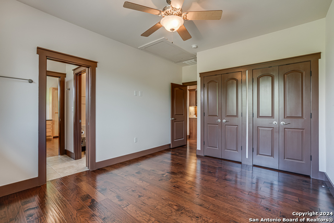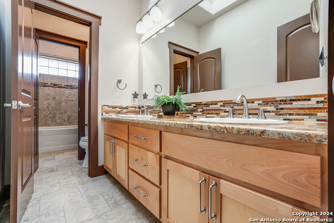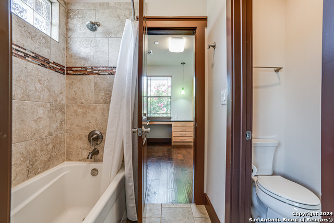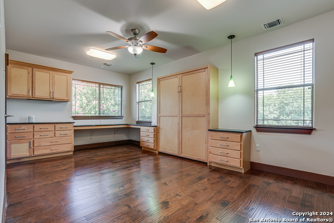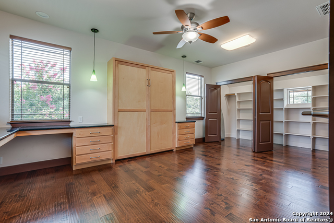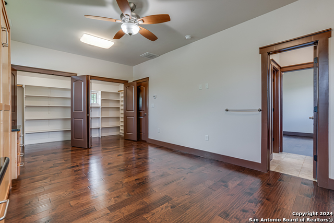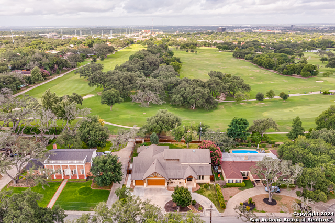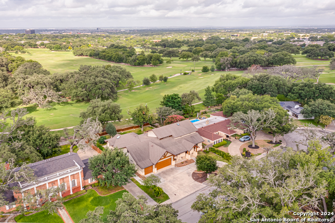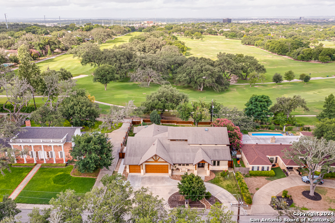4118 Greensboro Dr, San Antonio, TX 78229
Property Photos
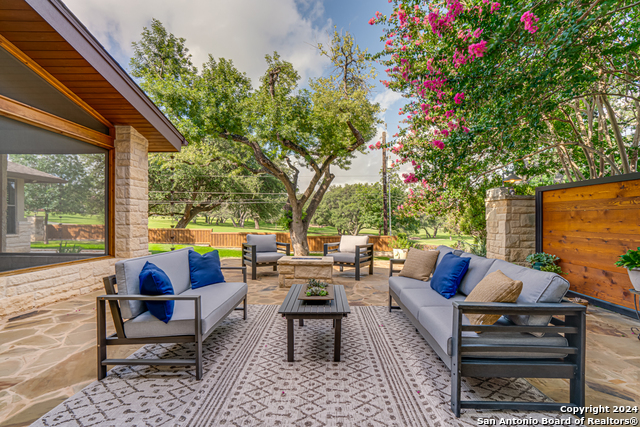
Would you like to sell your home before you purchase this one?
Priced at Only: $1,125,000
For more Information Call:
Address: 4118 Greensboro Dr, San Antonio, TX 78229
Property Location and Similar Properties
- MLS#: 1782866 ( Single Residential )
- Street Address: 4118 Greensboro Dr
- Viewed: 72
- Price: $1,125,000
- Price sqft: $317
- Waterfront: No
- Year Built: 2013
- Bldg sqft: 3546
- Bedrooms: 4
- Total Baths: 4
- Full Baths: 3
- 1/2 Baths: 1
- Garage / Parking Spaces: 4
- Days On Market: 189
- Additional Information
- County: BEXAR
- City: San Antonio
- Zipcode: 78229
- Subdivision: Oak Hills
- District: Northside
- Elementary School: Mead
- Middle School: Rudder
- High School: Marshall
- Provided by: Phyllis Browning Company
- Contact: Erica Braden
- (210) 861-4215

- DMCA Notice
-
DescriptionWelcome to your dream home in the prestigious Oak Hills neighborhood, where luxury meets functionality. This stunning custom built residence is perfectly situated on the 16th fairway of Oak Hills Country Club, offering breathtaking views and direct access to the golf course. Designed for car enthusiasts, the home features a spacious 6 car garage that provides ample space for vehicles and additional storage. Inside, you'll find an expansive walk in attic with 792 sq ft of space, ready to be drywalled and transformed into a custom office, gym, or guest suite. The gourmet kitchen, equipped with top of the line appliances, custom cabinetry, and a large island, is a chef's delight. The open floor plan seamlessly connects the indoor living areas to a beautiful lanai, complete with a TV and gas grill, making it an entertainer's dream. With abundant storage solutions thoughtfully integrated throughout the home, and elegant interiors featuring high end finishes, this property offers a perfect blend of style and comfort. It's also conveniently located to the Medical Center. Don't miss the opportunity to make this extraordinary home your own.
Payment Calculator
- Principal & Interest -
- Property Tax $
- Home Insurance $
- HOA Fees $
- Monthly -
Features
Building and Construction
- Apprx Age: 11
- Builder Name: n/a
- Construction: Pre-Owned
- Exterior Features: 4 Sides Masonry, Stone/Rock, Stucco
- Floor: Carpeting, Ceramic Tile, Wood, Unstained Concrete
- Foundation: Slab
- Kitchen Length: 17
- Roof: Composition, Heavy Composition
- Source Sqft: Appsl Dist
Land Information
- Lot Description: On Golf Course, Mature Trees (ext feat), Sloping, Xeriscaped
- Lot Improvements: Street Paved, Curbs, Street Gutters, Sidewalks, Streetlights, Alley, Fire Hydrant w/in 500', Asphalt, City Street
School Information
- Elementary School: Mead
- High School: Marshall
- Middle School: Rudder
- School District: Northside
Garage and Parking
- Garage Parking: Four or More Car Garage, Golf Cart, Oversized, Tandem
Eco-Communities
- Energy Efficiency: Programmable Thermostat, 12"+ Attic Insulation, Double Pane Windows, Variable Speed HVAC, Energy Star Appliances, Radiant Barrier, Foam Insulation, Cellulose Insulation, Ceiling Fans, Recirculating Hot Water
- Green Features: Drought Tolerant Plants, Low Flow Commode, Enhanced Air Filtration
- Water/Sewer: Water System, City
Utilities
- Air Conditioning: Two Central
- Fireplace: Two, Living Room, Gas Logs Included, Gas, Glass/Enclosed Screen, Other
- Heating Fuel: Electric
- Heating: Central
- Utility Supplier Elec: CPS Energy
- Utility Supplier Gas: CPS Energy
- Utility Supplier Grbge: City of SA
- Utility Supplier Sewer: SAWS
- Utility Supplier Water: SAWS
- Window Coverings: All Remain
Amenities
- Neighborhood Amenities: Golf Course
Finance and Tax Information
- Days On Market: 172
- Home Owners Association Mandatory: Voluntary
- Total Tax: 10138
Other Features
- Contract: Exclusive Right To Sell
- Instdir: From 410 W - take exit 15 toward TX-345 Loop/Fredericksburg Rd/Balcones Heights. Turn right onto Fredericksburg Rd. Turn left onto Callaghan. Turn Right onto Greensboro.
- Interior Features: Two Living Area, Liv/Din Combo, Eat-In Kitchen, Two Eating Areas, Island Kitchen, Breakfast Bar, Walk-In Pantry, Study/Library, Florida Room, Utility Room Inside, 1st Floor Lvl/No Steps, High Ceilings, Open Floor Plan, Skylights, Cable TV Available, High Speed Internet, Laundry Main Level, Laundry Room, Walk in Closets, Attic - Expandable, Attic - Partially Finished, Attic - Floored, Attic - Partially Floored, Attic - Permanent Stairs, Attic - Radiant Barrier Decking
- Legal Desc Lot: 15
- Legal Description: NCB 12659 BLK 3 LOT NW 95 FT OF 15
- Miscellaneous: School Bus
- Ph To Show: 210-222-2227
- Possession: Closing/Funding
- Style: Two Story, Texas Hill Country, Craftsman
- Views: 72
Owner Information
- Owner Lrealreb: No


