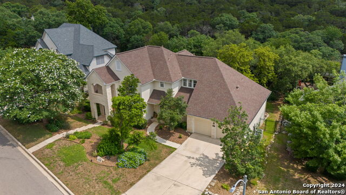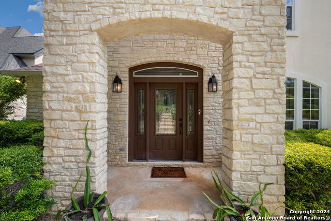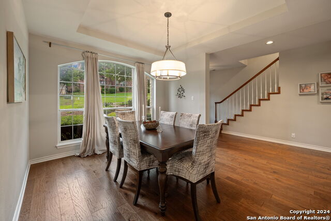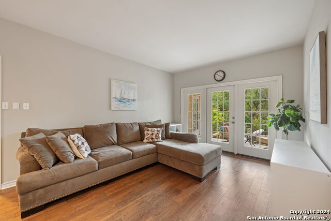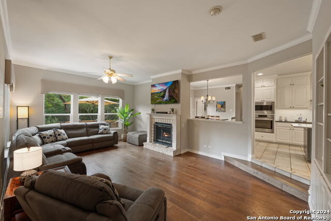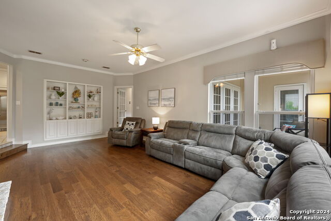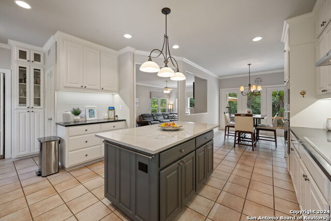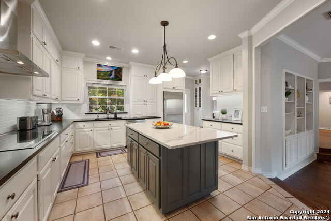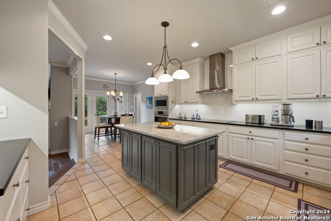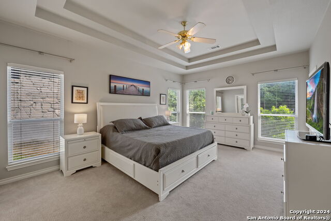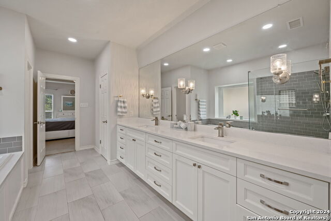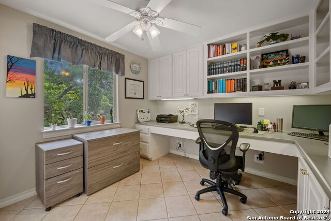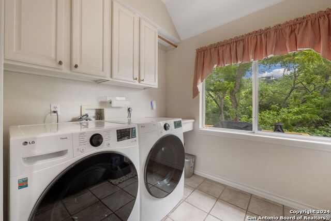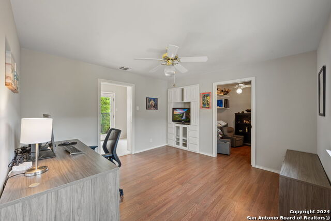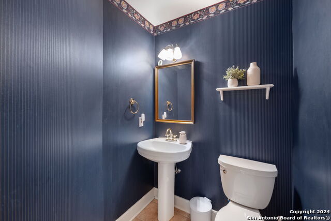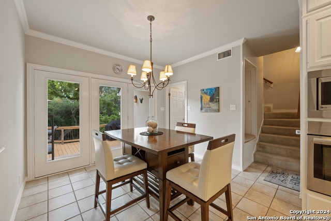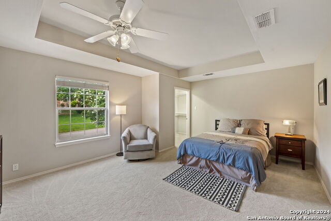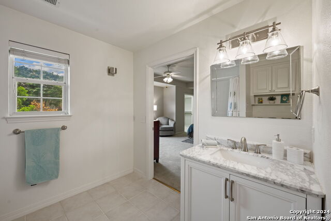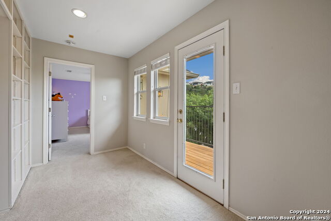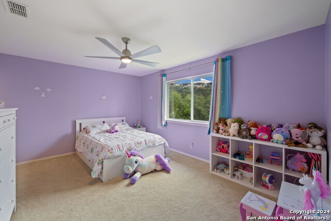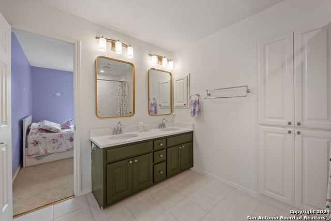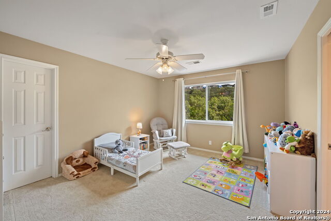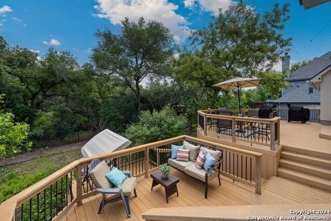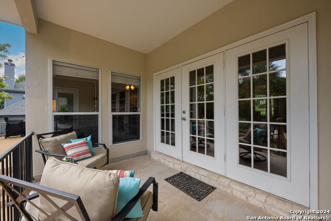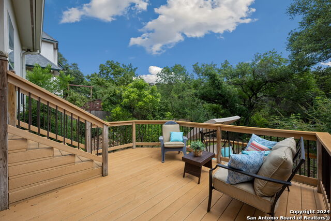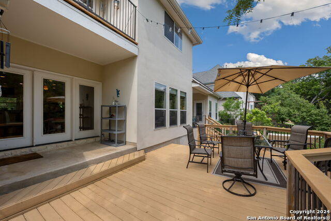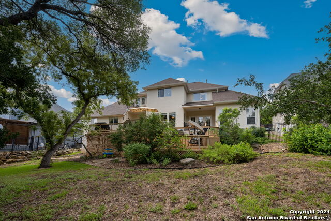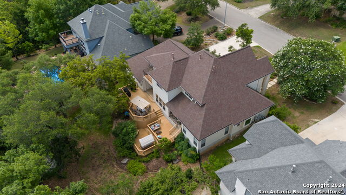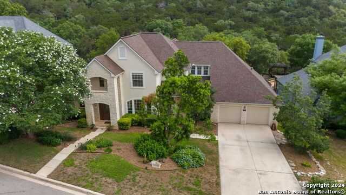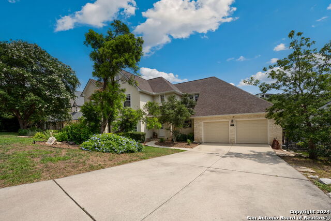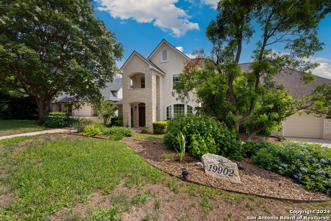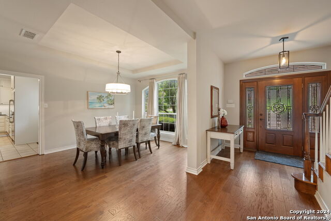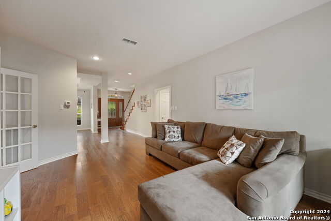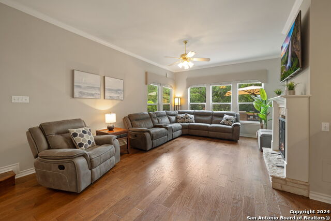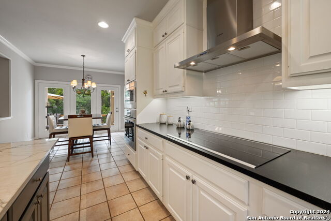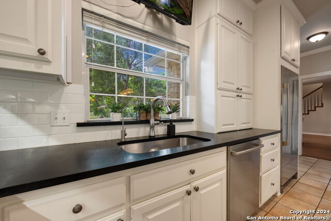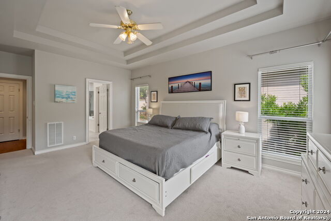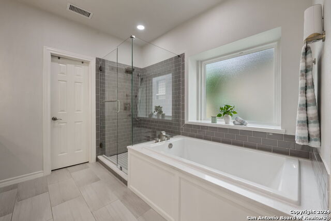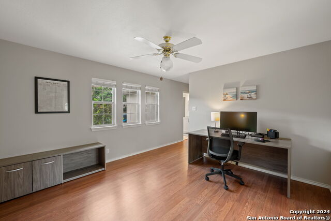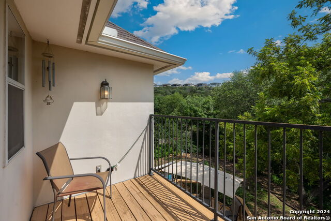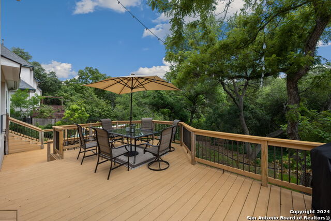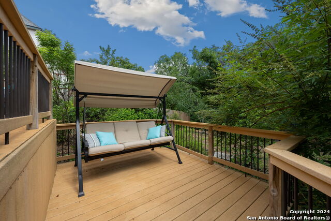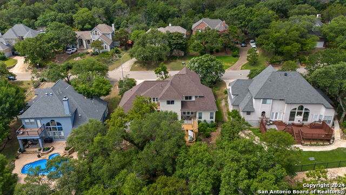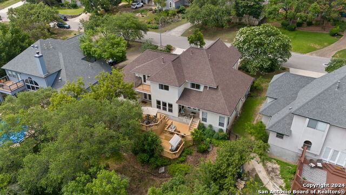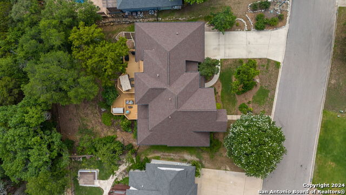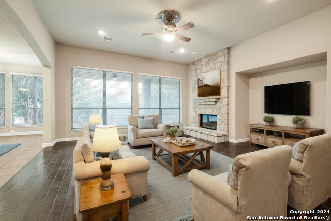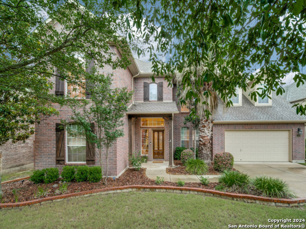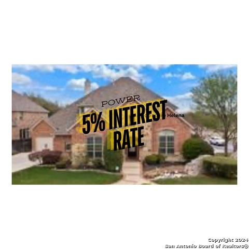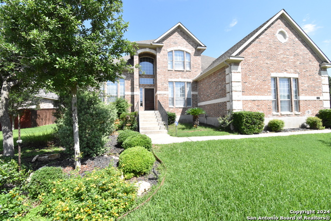19902 Wittenburg, San Antonio, TX 78256
Property Photos
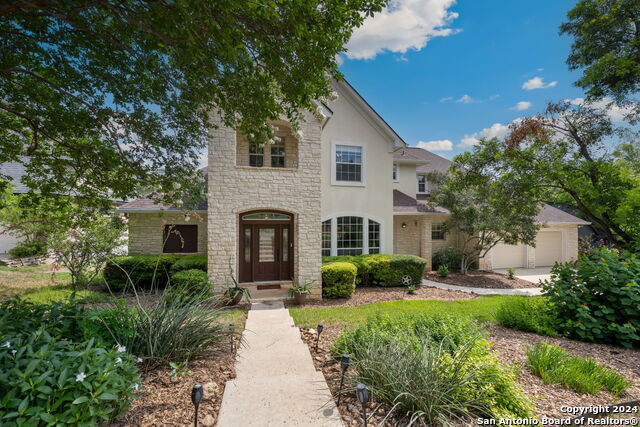
Would you like to sell your home before you purchase this one?
Priced at Only: $714,900
For more Information Call:
Address: 19902 Wittenburg, San Antonio, TX 78256
Property Location and Similar Properties
- MLS#: 1782999 ( Single Residential )
- Street Address: 19902 Wittenburg
- Viewed: 40
- Price: $714,900
- Price sqft: $181
- Waterfront: No
- Year Built: 1995
- Bldg sqft: 3941
- Bedrooms: 4
- Total Baths: 4
- Full Baths: 3
- 1/2 Baths: 1
- Garage / Parking Spaces: 2
- Days On Market: 98
- Additional Information
- County: BEXAR
- City: San Antonio
- Zipcode: 78256
- Subdivision: Crownridge
- District: Northside
- Elementary School: Bonnie Ellison
- Middle School: Hector Garcia
- High School: Louis D Brandeis
- Provided by: M. Stagers Realty Partners
- Contact: Melissa Stagers
- (210) 305-5665

- DMCA Notice
-
DescriptionThis unique home is one of a kind! You will fall in love with this Texas Hill Country style property offering seclusion and tranquility. Enjoy the natural beauty in your private backyard with a greenbelt behind it. Shaded by multiple oaks that allow you to relax outdoors all year round. The numerous deck levels and patios off the back are versatile and ready to entertain for any special occasion. The home features a flexible floor plan designed with storage in mind. Upgrades include hardwood floors, interior paint, a tankless water heater, and the very recently installed Kinetico water softener system. The remodeled kitchen features custom cabinetry, stunning soapstone countertops, high ceilings, a marble island top, a bread box, and an induction stovetop. The breakfast space allows for access outside through the wall of windowed doors. A comfortable living room with a gas fireplace also showcases a wall of built in bookshelves, crown molding, and sightline and pass thru to the island kitchen. The formal living area can be closed off when isolation is needed. Dual staircases. Just off the foyer is an additional dining area with a large arch window setting that allows the natural light to flood in. The elegant owner's retreat boasts an exquisite bath complete with a frameless glass walk in shower, soaker tub, personal sinks, and an endless amount of storage. A secondary bedroom upstairs could be used as a second master. All full baths are completely remodeled. All bedrooms offer large windows with a view of hill country surroundings and have walk in closets. There is a wonderful library space upstairs with floor to ceiling adjustable shelving and access to an outdoor balcony. Additional details include a laundry chute, two floored attics for storage, and a home office downstairs. Close access to IH 10 & 1604 makes your commute a breeze.
Payment Calculator
- Principal & Interest -
- Property Tax $
- Home Insurance $
- HOA Fees $
- Monthly -
Features
Building and Construction
- Apprx Age: 29
- Builder Name: THE HOUSING CONSULTANT
- Construction: Pre-Owned
- Exterior Features: Stone/Rock, Stucco
- Floor: Carpeting, Ceramic Tile, Wood
- Foundation: Slab
- Kitchen Length: 16
- Roof: Composition
- Source Sqft: Appsl Dist
Land Information
- Lot Description: 1/4 - 1/2 Acre, Mature Trees (ext feat)
- Lot Improvements: Street Paved, Curbs, Streetlights, Asphalt
School Information
- Elementary School: Bonnie Ellison
- High School: Louis D Brandeis
- Middle School: Hector Garcia
- School District: Northside
Garage and Parking
- Garage Parking: Two Car Garage, Attached
Eco-Communities
- Energy Efficiency: Tankless Water Heater, Programmable Thermostat, Ceiling Fans
- Green Features: Drought Tolerant Plants, Low Flow Commode
- Water/Sewer: Water System, Sewer System, City
Utilities
- Air Conditioning: Two Central
- Fireplace: One, Family Room, Gas Logs Included, Gas, Glass/Enclosed Screen
- Heating Fuel: Natural Gas
- Heating: Central, 2 Units
- Recent Rehab: No
- Utility Supplier Elec: CPS
- Utility Supplier Gas: GREY FOREST
- Utility Supplier Grbge: CITY
- Utility Supplier Sewer: SAWS
- Utility Supplier Water: SAWS
- Window Coverings: Some Remain
Amenities
- Neighborhood Amenities: Tennis, Clubhouse, Sports Court, BBQ/Grill, Basketball Court
Finance and Tax Information
- Days On Market: 81
- Home Owners Association Fee 2: 310
- Home Owners Association Fee: 290
- Home Owners Association Frequency: Annually
- Home Owners Association Mandatory: Mandatory
- Home Owners Association Name: CROWN RIDGE OF TEXAS
- Home Owners Association Name2: SIERRA HEIGHTS HOMEOWNERS ASSOCIATION
- Home Owners Association Payment Frequency 2: Annually
- Total Tax: 14725.58
Rental Information
- Currently Being Leased: No
Other Features
- Contract: Exclusive Right To Sell
- Instdir: La Sierra Blvd./Wittenburg
- Interior Features: Three Living Area, Separate Dining Room, Eat-In Kitchen, Island Kitchen, Walk-In Pantry, Study/Library, Game Room, Utility Room Inside, High Ceilings, Cable TV Available, High Speed Internet, Laundry Main Level, Laundry Room, Walk in Closets, Attic - Expandable, Attic - Partially Finished, Attic - Pull Down Stairs
- Legal Desc Lot: 25
- Legal Description: NCB 34725A BLK 9 LOT 25 WALDEN HEIGHTS UT-6 "IH 10 W/CROWNRI
- Occupancy: Owner
- Ph To Show: 210-222-2227
- Possession: Closing/Funding
- Style: Two Story
- Views: 40
Owner Information
- Owner Lrealreb: No
Similar Properties


