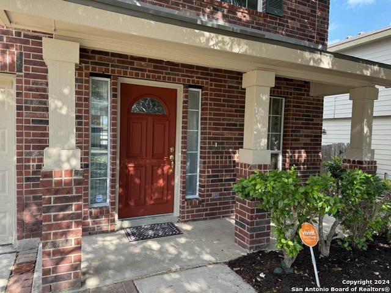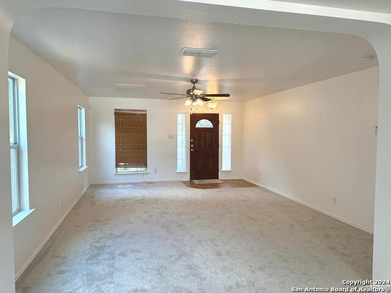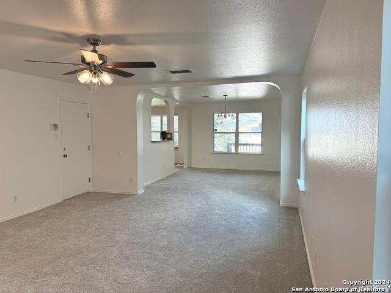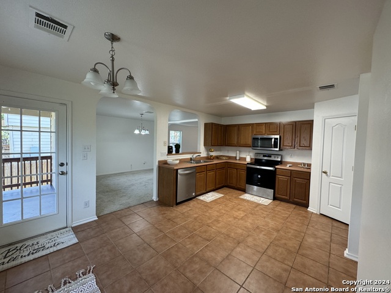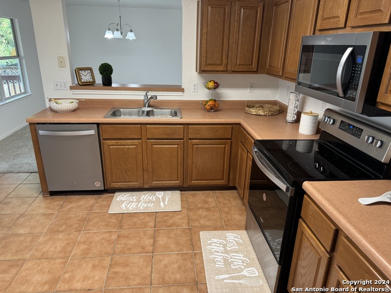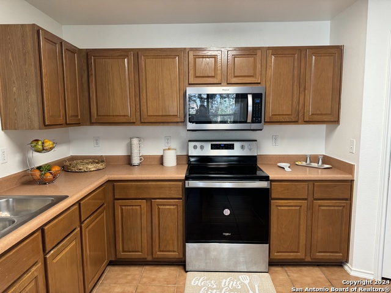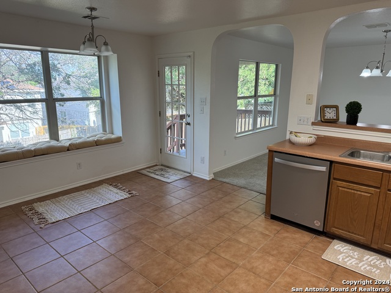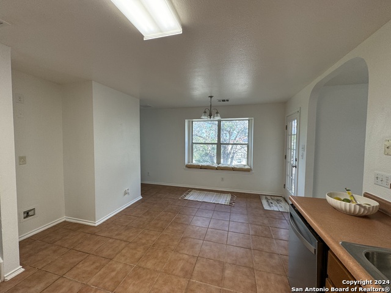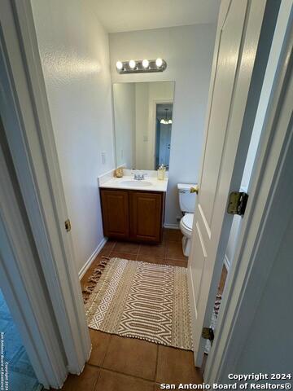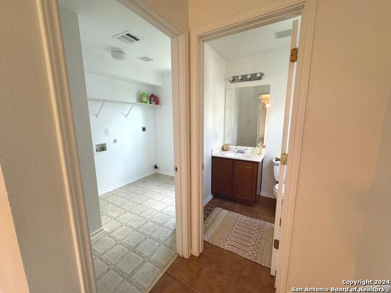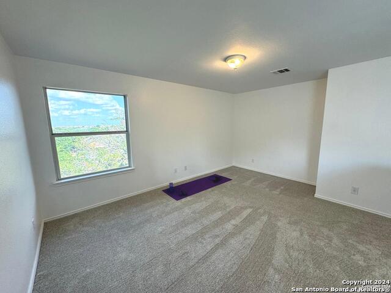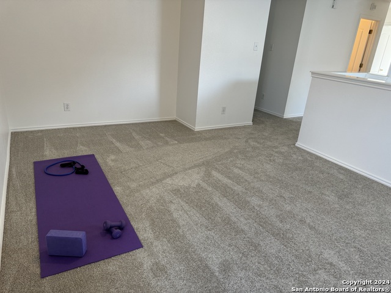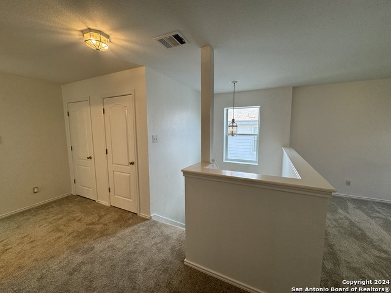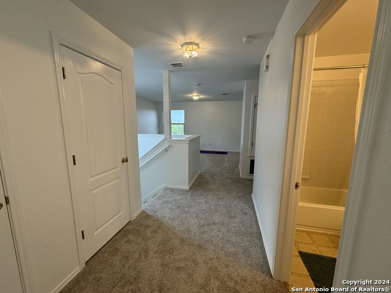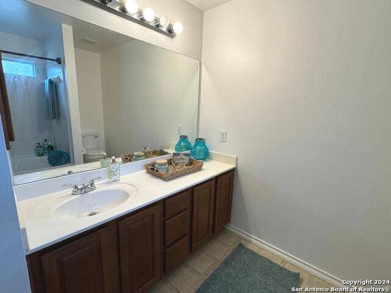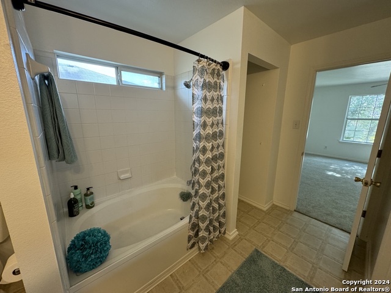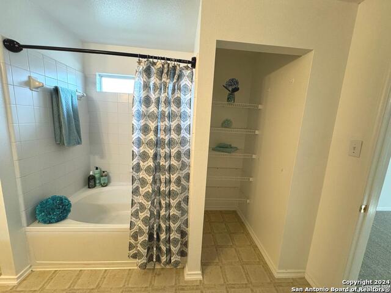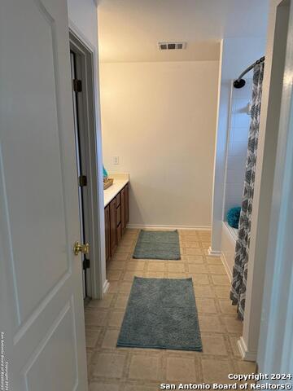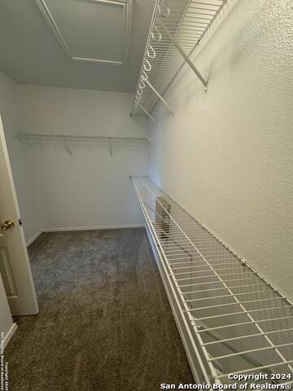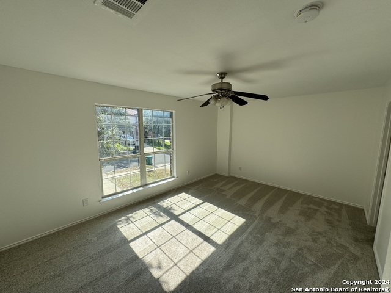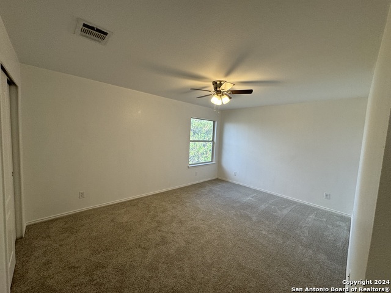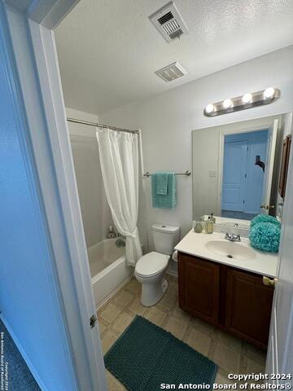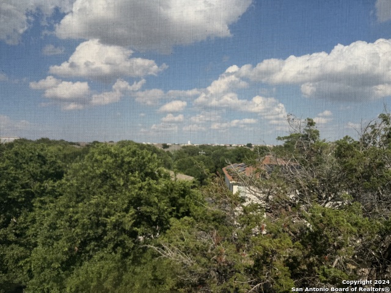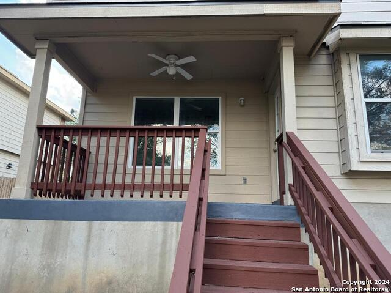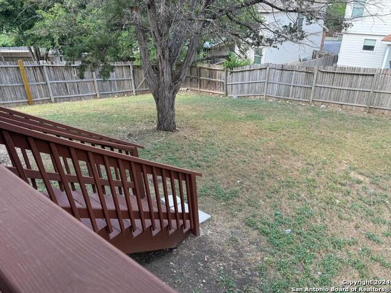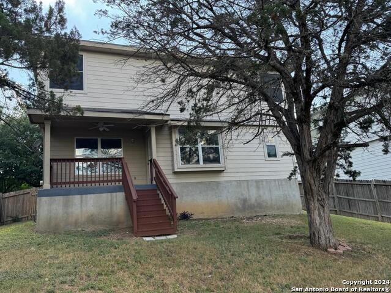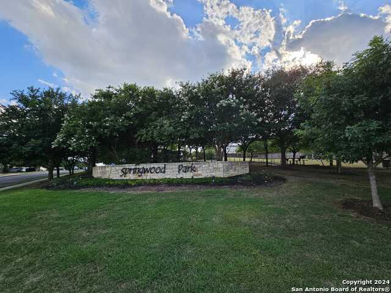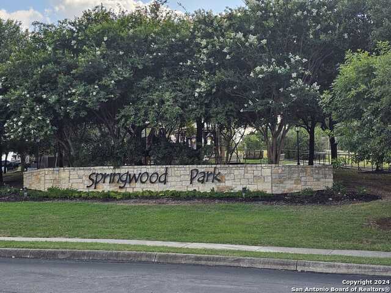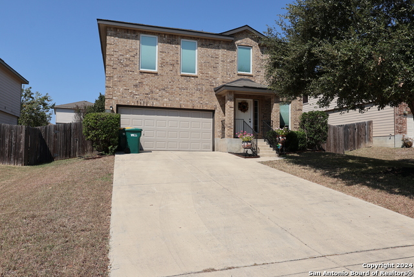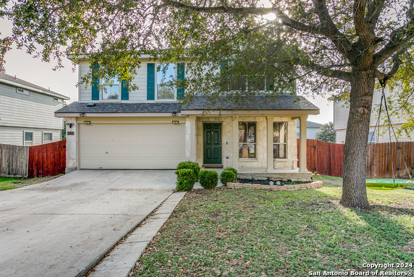10714 Wildwood Way, Universal City, TX 78148
Property Photos
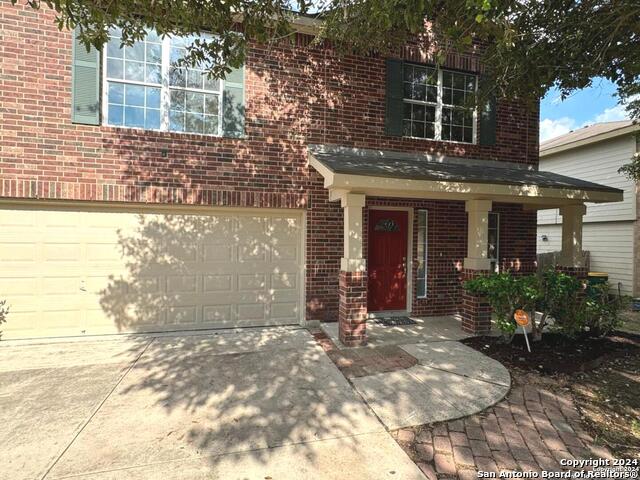
Would you like to sell your home before you purchase this one?
Priced at Only: $279,900
For more Information Call:
Address: 10714 Wildwood Way, Universal City, TX 78148
Property Location and Similar Properties
- MLS#: 1783090 ( Single Residential )
- Street Address: 10714 Wildwood Way
- Viewed: 47
- Price: $279,900
- Price sqft: $124
- Waterfront: No
- Year Built: 2003
- Bldg sqft: 2256
- Bedrooms: 3
- Total Baths: 3
- Full Baths: 2
- 1/2 Baths: 1
- Garage / Parking Spaces: 2
- Days On Market: 199
- Additional Information
- County: BEXAR
- City: Universal City
- Zipcode: 78148
- Subdivision: Springwood
- District: Judson
- Elementary School: Salinas
- Middle School: Kitty Hawk
- High School: Judson
- Provided by: Vortex Realty
- Contact: Janeen Bowen
- (210) 838-2802

- DMCA Notice
-
DescriptionBright and spacious two story home with 3 bedrooms, 2 and a half baths, gameroom and covered front and back patios. Kitchen has new stainless appliances and large pantry. Also includes fresh paint, new carpeting and new fixtures. So many closets!!! New roof installed in 2023! Enjoy the mature trees and the views of Randolph AFB. Conveniently located near Randolph AFB, The Forum Shopping Center, 1604 and I 35. Come Quick!!!
Payment Calculator
- Principal & Interest -
- Property Tax $
- Home Insurance $
- HOA Fees $
- Monthly -
Features
Building and Construction
- Apprx Age: 21
- Builder Name: Unknown
- Construction: Pre-Owned
- Exterior Features: Brick, Cement Fiber
- Floor: Carpeting, Ceramic Tile, Linoleum
- Foundation: Slab
- Kitchen Length: 17
- Roof: Composition
- Source Sqft: Appsl Dist
School Information
- Elementary School: Salinas
- High School: Judson
- Middle School: Kitty Hawk
- School District: Judson
Garage and Parking
- Garage Parking: Two Car Garage
Eco-Communities
- Water/Sewer: Water System, City
Utilities
- Air Conditioning: One Central
- Fireplace: Not Applicable
- Heating Fuel: Electric
- Heating: Central
- Window Coverings: None Remain
Amenities
- Neighborhood Amenities: Controlled Access, Park/Playground
Finance and Tax Information
- Days On Market: 181
- Home Owners Association Fee: 83
- Home Owners Association Frequency: Quarterly
- Home Owners Association Mandatory: Mandatory
- Home Owners Association Name: SPRINGWOOD HOMEOWNERS ASSOCIATION
- Total Tax: 6316.71
Other Features
- Contract: Exclusive Right To Sell
- Instdir: FM 1604 to FM 1976 turn right onto SPRINGWOOD SQ then left on MEADOW SPRINGS then right on APPLE SPRINGS, left on ROARING SPRINGS and right on WILDWOOD WAY
- Interior Features: Two Living Area, Liv/Din Combo, Eat-In Kitchen, Two Eating Areas, Walk-In Pantry, Game Room, Utility Room Inside, All Bedrooms Upstairs, Laundry Main Level, Laundry Room, Walk in Closets
- Legal Desc Lot: 45
- Legal Description: CB 5053D BLK 2 LOT 45 SPRINGWOOD UT-2
- Ph To Show: 2102222227
- Possession: Closing/Funding
- Style: Two Story
- Views: 47
Owner Information
- Owner Lrealreb: No
Similar Properties
Nearby Subdivisions
Cibolo Crossing
Cimarron
Copano Ridge
Coronado Village
Forum Creek
Golden Pond Estates
Meadow Oaks
Northview
Old Rose Garden
Old Rose Gardens
Old Rose Gardensc
Olympia
Oro De Coronado
Oro De Coronado Jd
Park Olympia
Parkview Estates
Red Horse Manor
Rose Garden
Rosegarden Estates
Springwood
Sunrise Canyon


