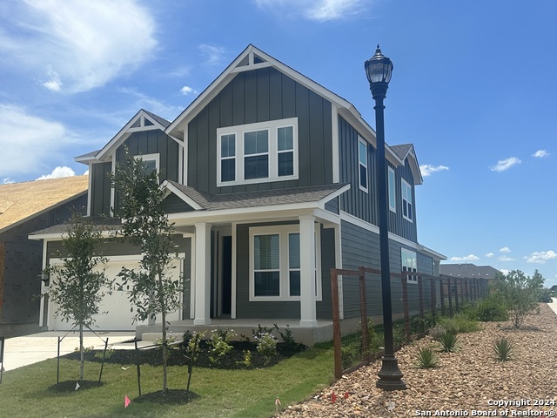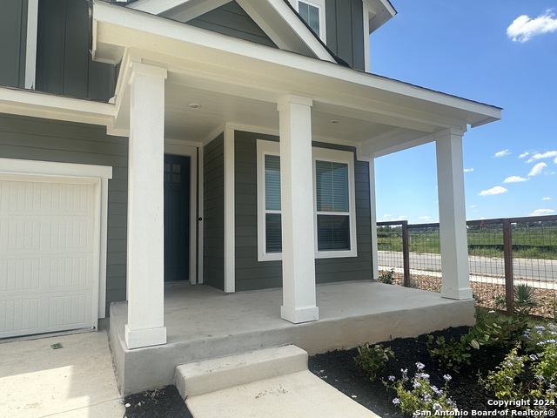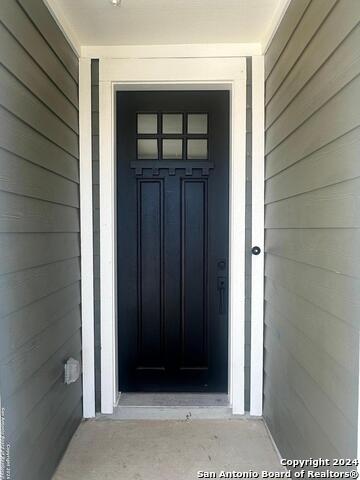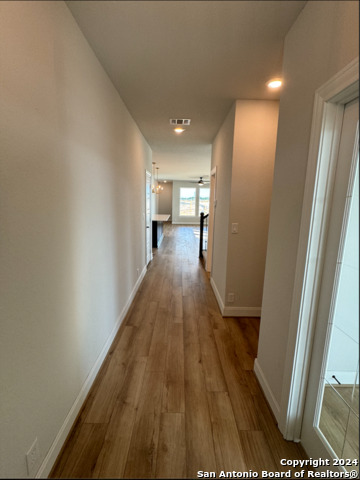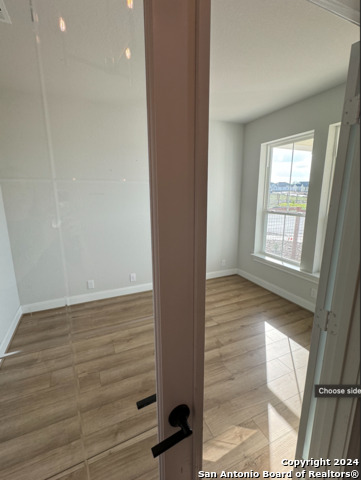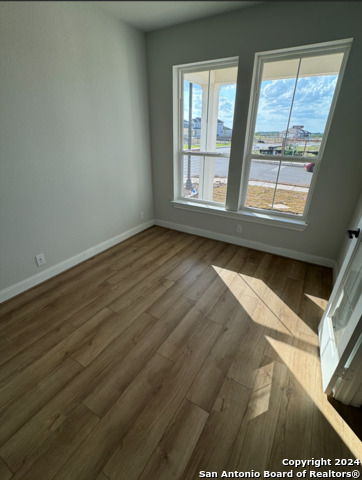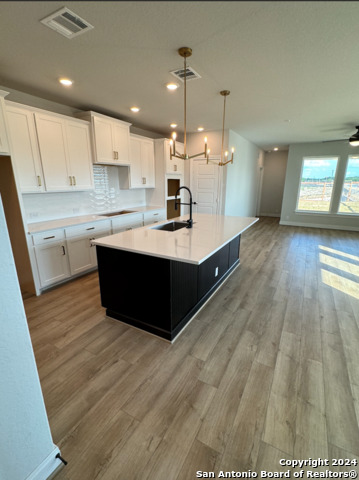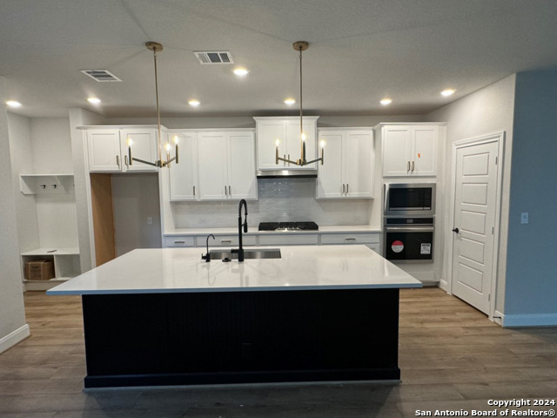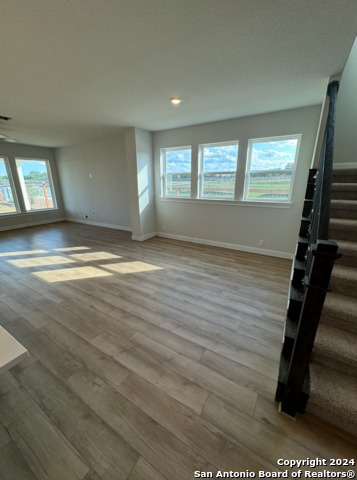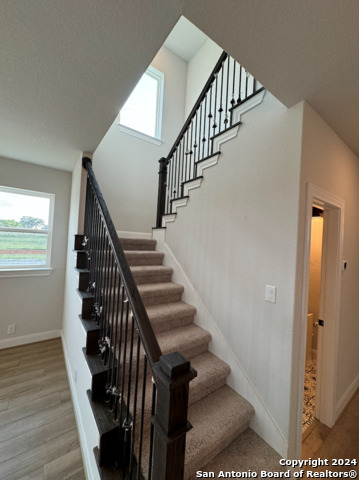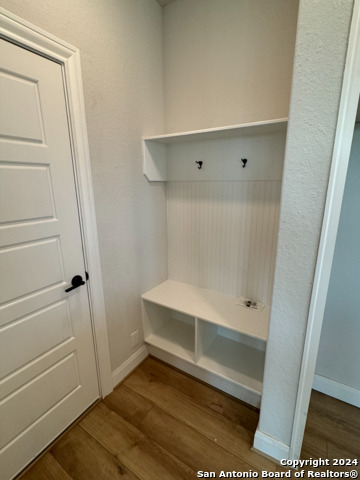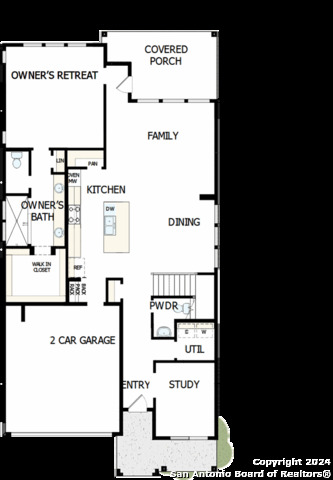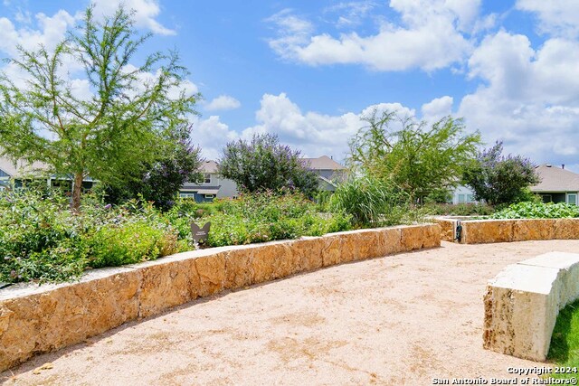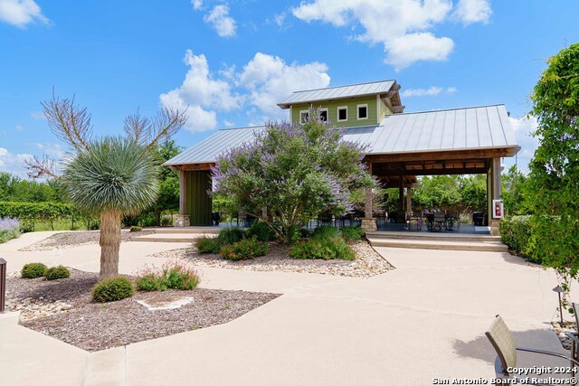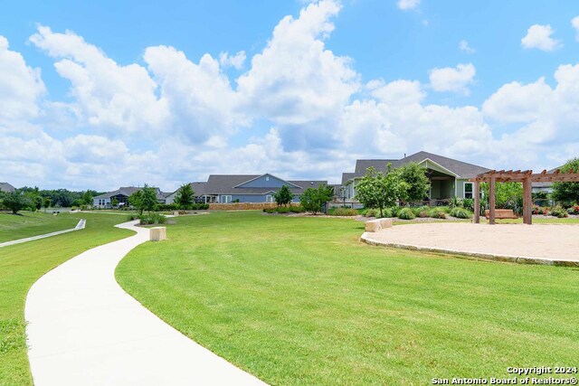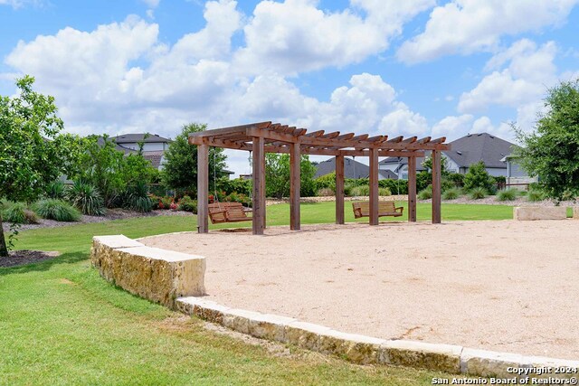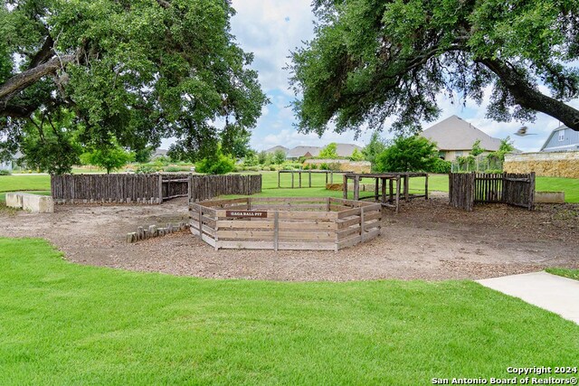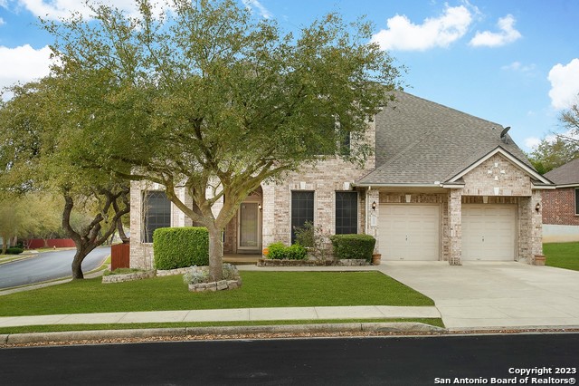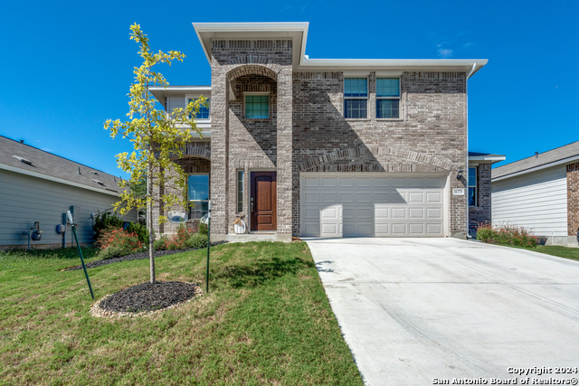12208 Latticework, Schertz, TX 78154
Property Photos
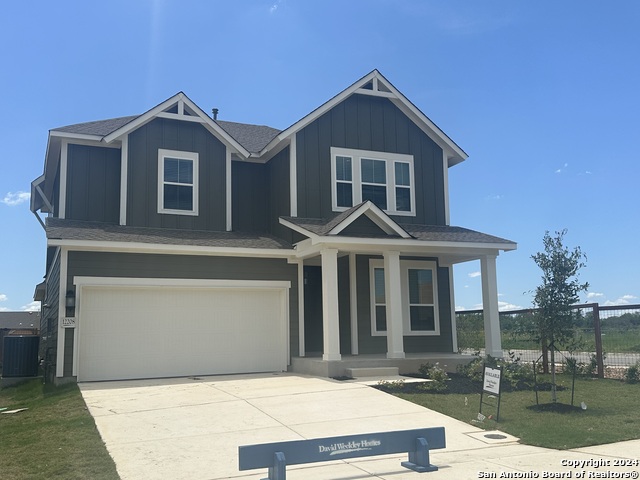
Would you like to sell your home before you purchase this one?
Priced at Only: $499,990
For more Information Call:
Address: 12208 Latticework, Schertz, TX 78154
Property Location and Similar Properties
- MLS#: 1783322 ( Single Residential )
- Street Address: 12208 Latticework
- Viewed: 25
- Price: $499,990
- Price sqft: $176
- Waterfront: No
- Year Built: 2024
- Bldg sqft: 2846
- Bedrooms: 4
- Total Baths: 3
- Full Baths: 2
- 1/2 Baths: 1
- Garage / Parking Spaces: 2
- Days On Market: 101
- Additional Information
- County: GUADALUPE
- City: Schertz
- Zipcode: 78154
- Subdivision: The Crossvine
- District: Schertz Cibolo Universal City
- Elementary School: Rose Garden
- Middle School: Corbett
- High School: Samuel Clemens
- Provided by: David Weekley Homes, Inc.
- Contact: Jimmy Rado
- (512) 821-8818

- DMCA Notice
-
DescriptionThis new home in The Crossvine provides a glamorous place for social gatherings and can easily adapt to your family's lifestyle changes through the years. Let your design and decor inspiration come alive with this new construction home in Schertz, Texas. The charming front porch welcomes you into the home, where you'll find a study, ideal for a home office or quiet retreat. The open concept living area includes a gourmet kitchen, dining area and family room. Step outside to the extended covered back porch, perfect for outdoor entertaining or relaxing evenings. The Owner's Retreat boasts a luxurious Super Shower, providing a spa like experience at home. This David Weekley home also features a convenient backpack rack, ideal for keeping the entryway organized. Situated on a corner homesite, this home offers plenty of outdoor space and privacy. With its thoughtful design and modern amenities, this home is sure to impress. Send a message to the David Weekley at The Crossvine Team to build your future with this beautiful and energy efficient new home for sale in Schertz, Texas.
Payment Calculator
- Principal & Interest -
- Property Tax $
- Home Insurance $
- HOA Fees $
- Monthly -
Features
Building and Construction
- Builder Name: David Weekley Homes
- Construction: New
- Exterior Features: Siding
- Floor: Carpeting, Ceramic Tile, Vinyl
- Foundation: Slab
- Kitchen Length: 16
- Roof: Composition
- Source Sqft: Bldr Plans
Land Information
- Lot Description: Corner, Level
School Information
- Elementary School: Rose Garden
- High School: Samuel Clemens
- Middle School: Corbett
- School District: Schertz-Cibolo-Universal City ISD
Garage and Parking
- Garage Parking: Two Car Garage
Eco-Communities
- Energy Efficiency: Tankless Water Heater, 13-15 SEER AX, Programmable Thermostat, Double Pane Windows, Low E Windows, High Efficiency Water Heater, Ceiling Fans
- Green Certifications: HERS Rated, HERS 0-85, Energy Star Certified
- Green Features: Drought Tolerant Plants, Low Flow Fixture, Rain/Freeze Sensors, EF Irrigation Control
- Water/Sewer: Water Storage
Utilities
- Air Conditioning: One Central, Zoned
- Fireplace: Not Applicable
- Heating Fuel: Natural Gas
- Heating: Central, Zoned
- Utility Supplier Elec: CPS Energy
- Utility Supplier Gas: CPS Energy
- Utility Supplier Grbge: Republic
- Utility Supplier Sewer: Schertz
- Utility Supplier Water: Schertz
- Window Coverings: None Remain
Amenities
- Neighborhood Amenities: Pool, Park/Playground, Jogging Trails, Bike Trails
Finance and Tax Information
- Days On Market: 84
- Home Faces: North
- Home Owners Association Fee: 255
- Home Owners Association Frequency: Quarterly
- Home Owners Association Mandatory: Mandatory
- Home Owners Association Name: THE CROSSVINE MASTER COMMUNITY
- Total Tax: 2.36
Rental Information
- Currently Being Leased: No
Other Features
- Block: 06
- Contract: Exclusive Right To Sell
- Instdir: From 1604E Turn left onto Lower Seguin Road. Turn right onto FM 1518 until you reach Crossvine Parkway. Turn right and model will be on the corner.
- Interior Features: Two Living Area, Island Kitchen, Study/Library, Utility Room Inside, 1st Floor Lvl/No Steps, High Ceilings, Open Floor Plan, Laundry Main Level, Walk in Closets, Attic - Access only, Attic - Partially Floored
- Legal Desc Lot: 02
- Legal Description: 3A-01, Block 06, Lot 02
- Ph To Show: 210-389-3963
- Possession: Closing/Funding
- Style: Two Story, Traditional
- Views: 25
Owner Information
- Owner Lrealreb: Yes
Similar Properties
Nearby Subdivisions
Arroyo Verde
Ashley Place
Aviation Heights
Berry Creek
Bindseil Farms
Carolina Crossing
Crossvine
Dove Meadows
Fairhaven
Forest Ridge
Greenshire
Hallie's Cove
Hallies Cove
Horseshoe Oaks
Kramer Farm
Laura Heights
Laura Heights Estates
Lone Oak
Mesa Oaks
N/a
None
Northcliff Village
Northcliffe
Northcliffe Comm #1
Oak Forest
Oak Trail Estates
Orchard Park
Orchard Park 1
Parkland Village #1
Parklands
Reserve At Mesa Oaks The
Reserve At Schertz Ut-3
Rhine Valley
Ridge At Carolina Cr
Rural Acres
Savannah Bluff
Savannah Square
Sedona
Silvertree Park
Sunrise Village
The Crossvine
The Reserve At Schertz Ii
The Trails At Kensington Ranch
The Trails Of Kensington Ranch
The Village/schertz
Trails @ Kensington Ranch
Val Verde
Village #3
Westland Park
Willow Grove
Willow Grove Sub (sc)
Woodland Oaks
Woodland Oaks Villag
Wynnbrook


