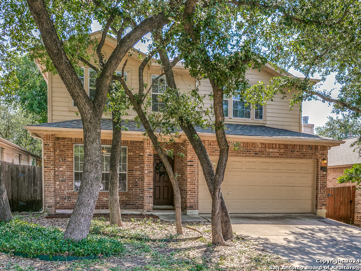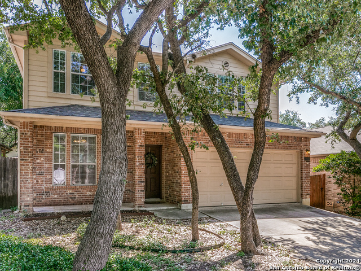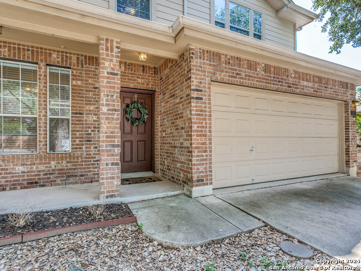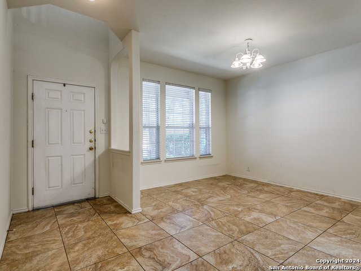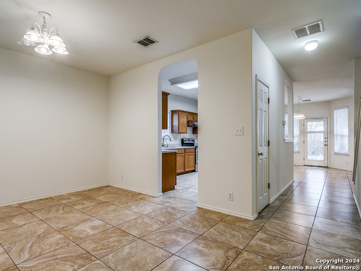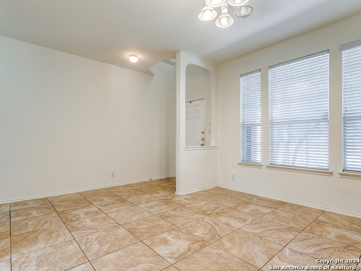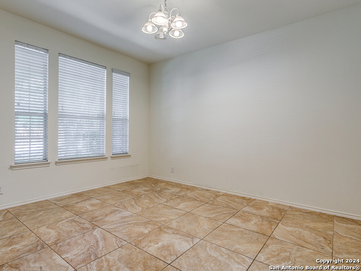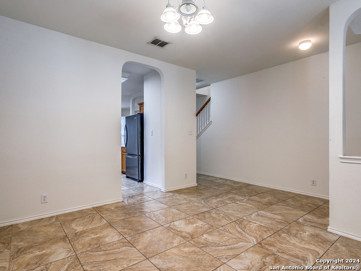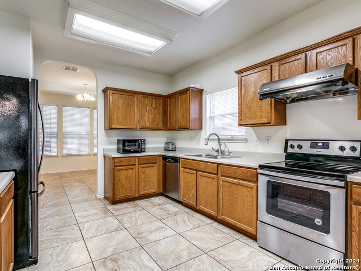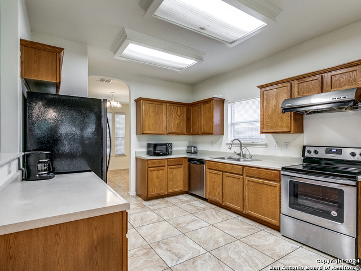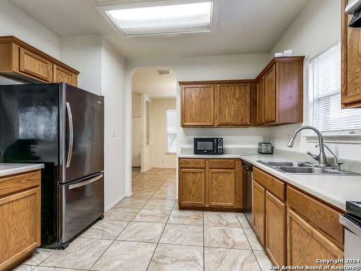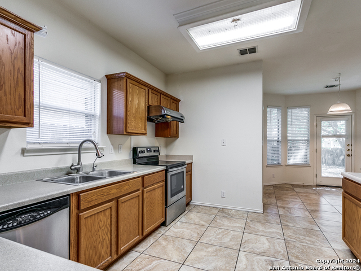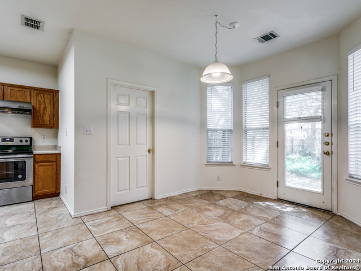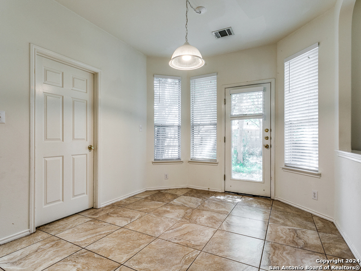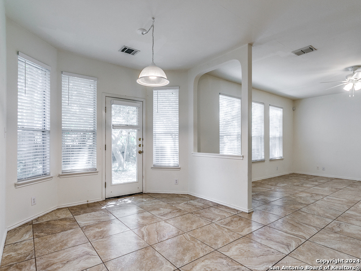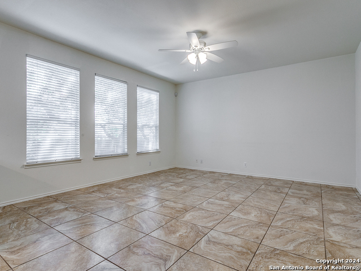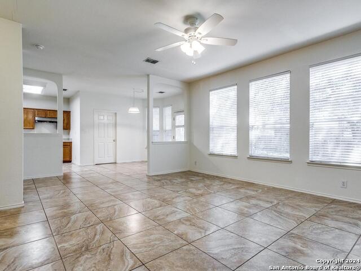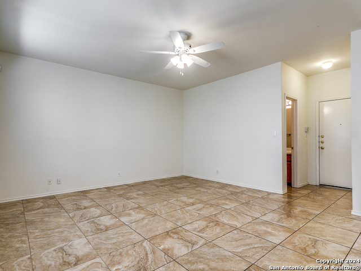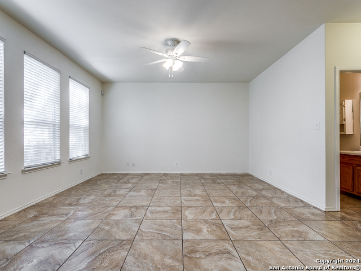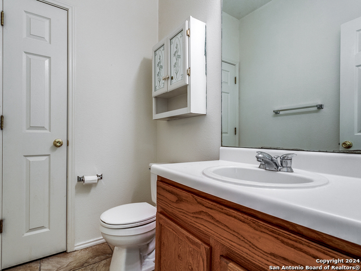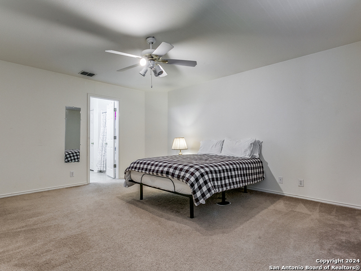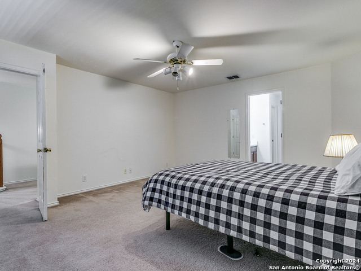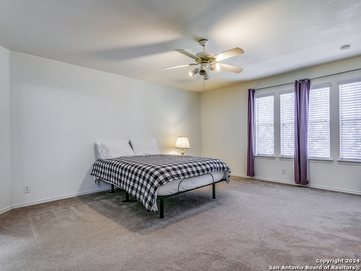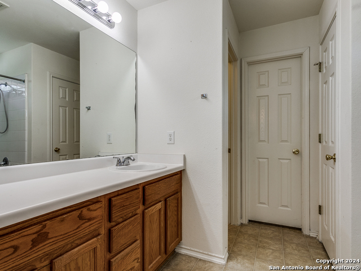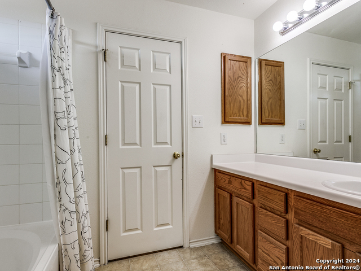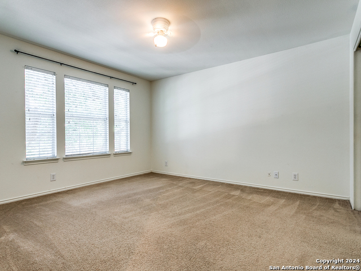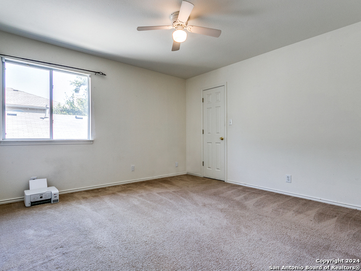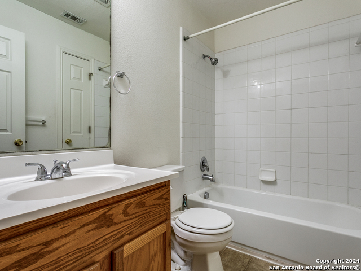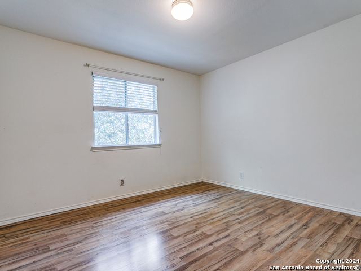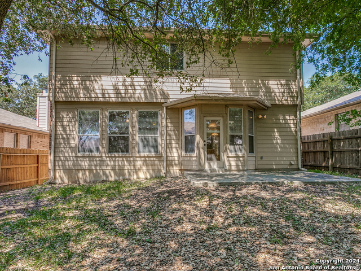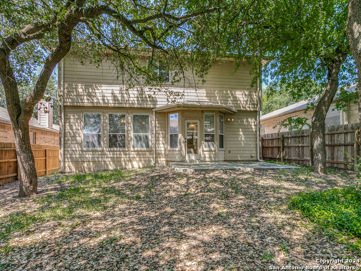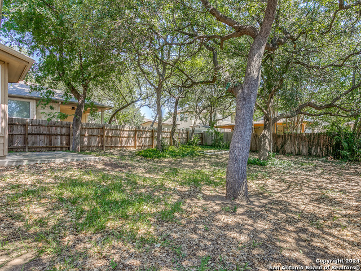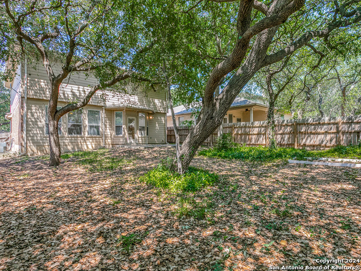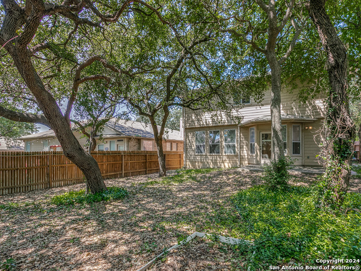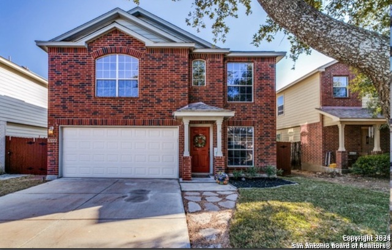14610 Sonora Falls, Helotes, TX 78023
Property Photos
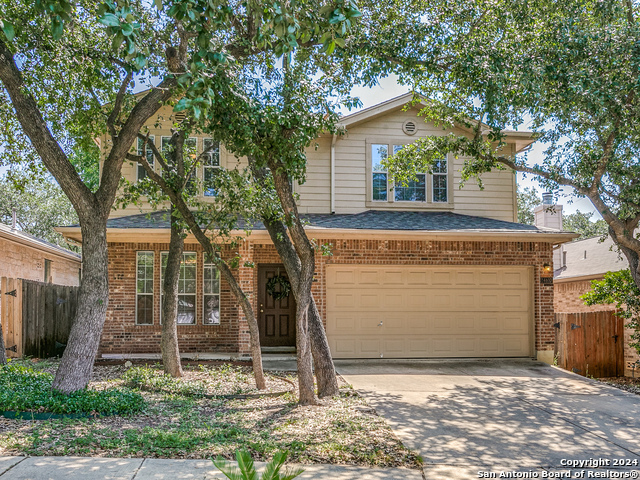
Would you like to sell your home before you purchase this one?
Priced at Only: $330,000
For more Information Call:
Address: 14610 Sonora Falls, Helotes, TX 78023
Property Location and Similar Properties
- MLS#: 1783414 ( Single Residential )
- Street Address: 14610 Sonora Falls
- Viewed: 40
- Price: $330,000
- Price sqft: $155
- Waterfront: No
- Year Built: 2005
- Bldg sqft: 2124
- Bedrooms: 4
- Total Baths: 3
- Full Baths: 2
- 1/2 Baths: 1
- Garage / Parking Spaces: 2
- Days On Market: 200
- Additional Information
- County: BEXAR
- City: Helotes
- Zipcode: 78023
- Subdivision: Arbor At Sonoma Ranch
- District: Northside
- Elementary School: Beard
- Middle School: Hector Garcia
- High School: Louis D Brandeis
- Provided by: Coldwell Banker D'Ann Harper, REALTOR
- Contact: Barbara McCoy
- (210) 392-6685

- DMCA Notice
-
Description**Sellers offering up to $5000 toward buyer's closing cost.** Welcome to this stunning 2 story home in the sought after Arbor at Sonoma Ranch subdivision in Helotes, TX. With a charming exterior of brick and cement fiber siding, this home is surrounded by mature trees, creating a serene outdoor ambiance. Inside, natural light fills the bright and airy space, enhanced by a neutral color palette and tile flooring downstairs. The spacious kitchen boasts ample cabinets and counter space, leading to a breakfast room and a large living area. A versatile separate dining room at the front entry can serve as an additional living area or home office. A combination utility room and pantry off the kitchen adds convenience. This home offers 4 spacious bedrooms and 2.5 bathrooms, providing an abundance of space for comfortable living. Don't miss the opportunity to make this beautiful Arbor at Sonoma Ranch home your own. Schedule a showing today and discover all its wonderful features!
Payment Calculator
- Principal & Interest -
- Property Tax $
- Home Insurance $
- HOA Fees $
- Monthly -
Features
Building and Construction
- Apprx Age: 19
- Builder Name: D R Horton
- Construction: Pre-Owned
- Exterior Features: Brick, Cement Fiber
- Floor: Carpeting, Ceramic Tile, Vinyl
- Foundation: Slab
- Kitchen Length: 13
- Other Structures: None
- Roof: Composition
- Source Sqft: Appsl Dist
Land Information
- Lot Description: Mature Trees (ext feat)
- Lot Improvements: Street Paved, Curbs, Sidewalks, Streetlights, Asphalt, City Street
School Information
- Elementary School: Beard
- High School: Louis D Brandeis
- Middle School: Hector Garcia
- School District: Northside
Garage and Parking
- Garage Parking: Two Car Garage, Attached
Eco-Communities
- Energy Efficiency: Double Pane Windows, Ceiling Fans
- Water/Sewer: Water System, Sewer System, City
Utilities
- Air Conditioning: One Central
- Fireplace: Not Applicable
- Heating Fuel: Natural Gas
- Heating: Central, 1 Unit
- Recent Rehab: No
- Utility Supplier Elec: CPS
- Utility Supplier Gas: CPS
- Utility Supplier Grbge: City of SA
- Utility Supplier Sewer: SAWS
- Utility Supplier Water: SAWS
- Window Coverings: All Remain
Amenities
- Neighborhood Amenities: Pool
Finance and Tax Information
- Days On Market: 180
- Home Owners Association Fee: 219.02
- Home Owners Association Frequency: Semi-Annually
- Home Owners Association Mandatory: Mandatory
- Home Owners Association Name: ARBOR AT SONOMA RANCH HOMEOWNERS INC
- Total Tax: 7804.79
Rental Information
- Currently Being Leased: No
Other Features
- Contract: Exclusive Right To Sell
- Instdir: Loop 1604 to Kyle Seale Pkwy, turn outside loop onto Kyle Seale Pkwy, L Sonoma Pkwy, L Redwood Valley, R Eagle Peak, L Sonora Falls
- Interior Features: One Living Area, Separate Dining Room, Eat-In Kitchen, Walk-In Pantry, Utility Room Inside, All Bedrooms Upstairs, 1st Floor Lvl/No Steps, Cable TV Available, High Speed Internet, Laundry Main Level, Laundry Lower Level, Walk in Closets, Attic - Pull Down Stairs
- Legal Desc Lot: 18
- Legal Description: CB 4539A BLK 5 LOT 18 "SONOMA RANCH II, UT-1"
- Miscellaneous: Virtual Tour, Cluster Mail Box
- Occupancy: Vacant
- Ph To Show: 210-222-2227
- Possession: Closing/Funding
- Style: Two Story, Traditional
- Views: 40
Owner Information
- Owner Lrealreb: No
Similar Properties
Nearby Subdivisions
Arbor At Sonoma Ranch
Beverly Hills
Beverly Hills Ns
Bluehill Ns
Braun Ridge
Braunridge
Bricewood
Canyon Creek Preserve
Cedar Springs
Chimney Creek
Enclave At Laurel Canyon
Enclave At Sonoma Ranch
Estates At Iron Horse Canyon
Fossil Springs
Fossil Springs Ranch
Grey Forest
Grey Forest Canyon
Hearthstone
Helotes Canyon
Helotes Creek Ranch
Helotes Crk Ranch
Helotes Crossing
Helotes Park Estates
Helotes Ranch Acres
Helotes Springs Ranch
Hills At Sonoma Ranch
Ih10 North West / Northside Bo
Ih10 Northwest / Northside-boe
Iron Horse Canyon
Lantana Oaks
Laurel Canyon
Los Reyes Canyons
N/s Bandera/scenic Lp Ns
Park At French Creek
Retablo Ranch
San Antonio Ranch
Sedona
Shadow Canyon
Sonoma Ranch
Sonoma Ranch, The Hills Of Son
Spring Creek Ranch
Stablewood
Stanton Run
Stanton Run Sub
The Heights At Helotes
The Sanctuary
Trails At Helotes
Trails Of Helotes
Triana
Valentine Ranch Medi


