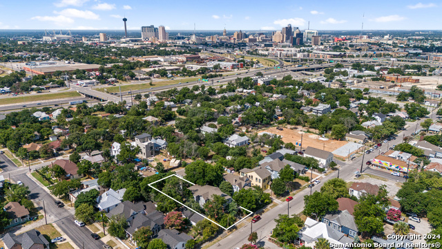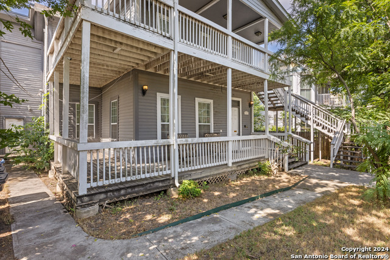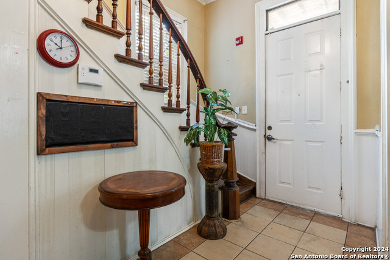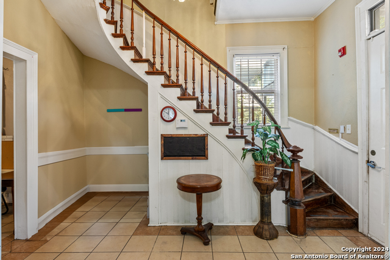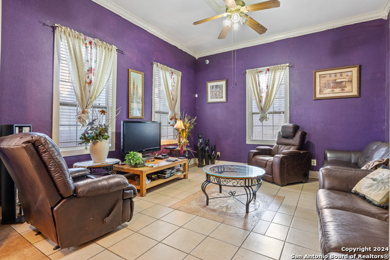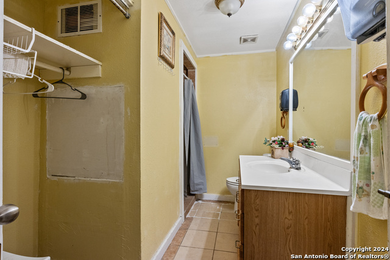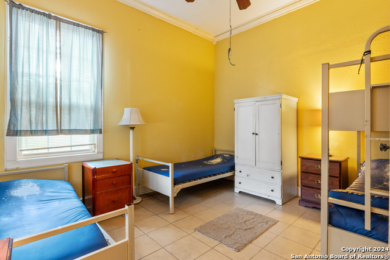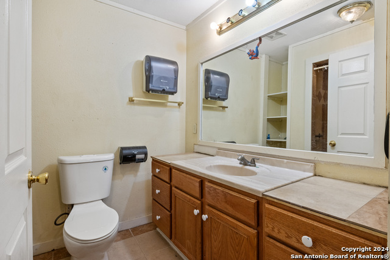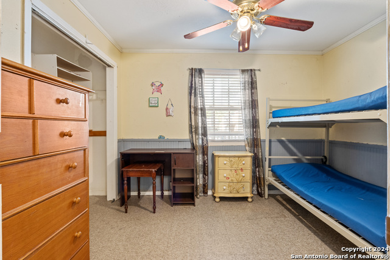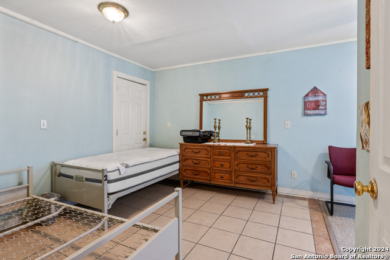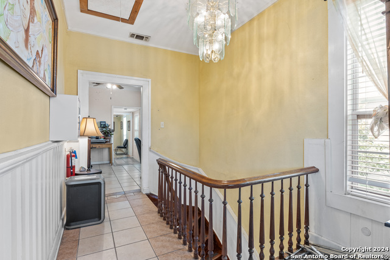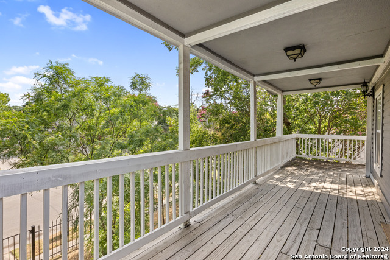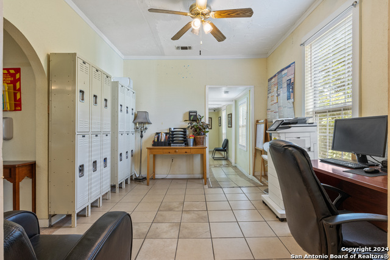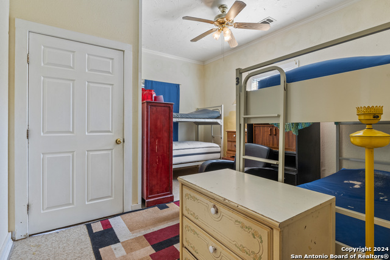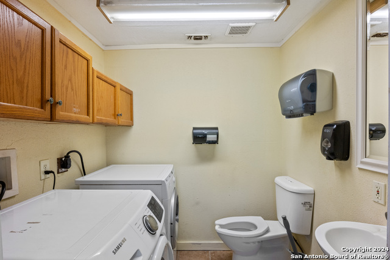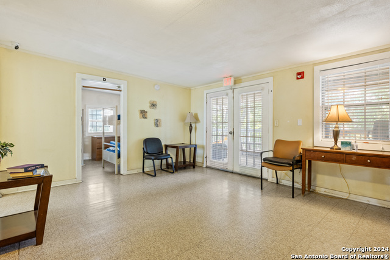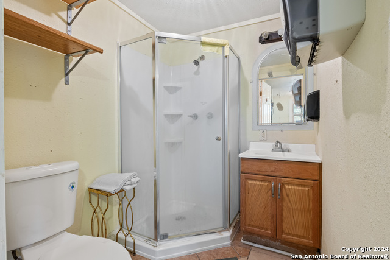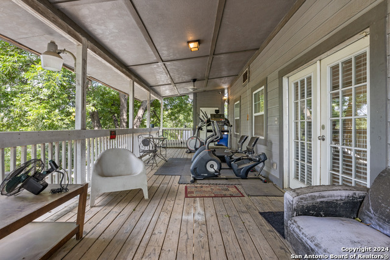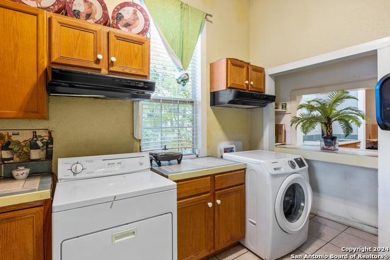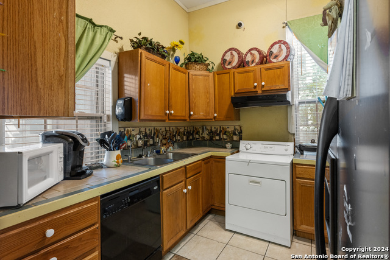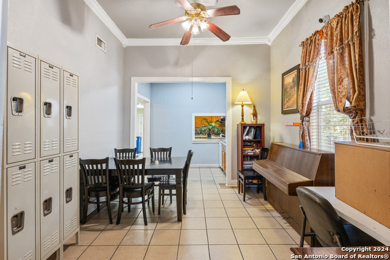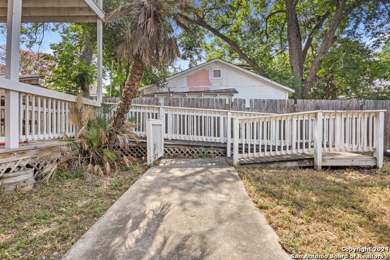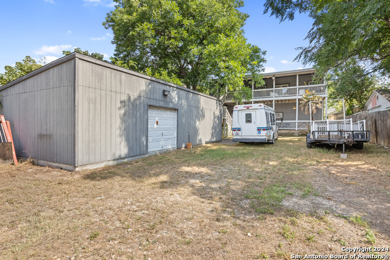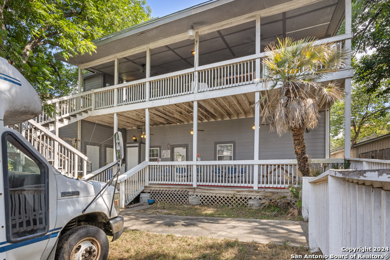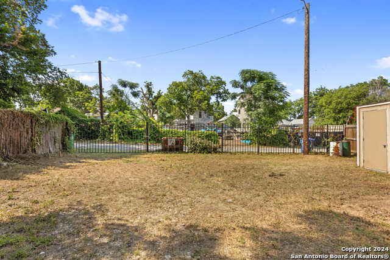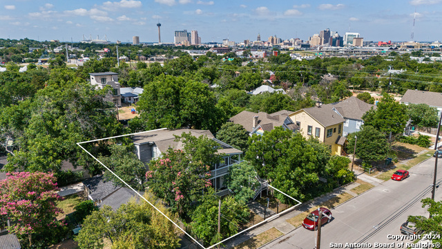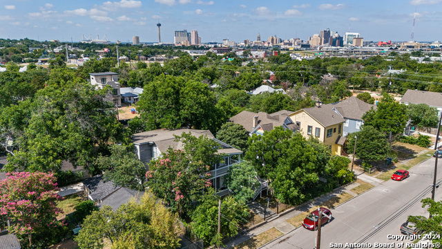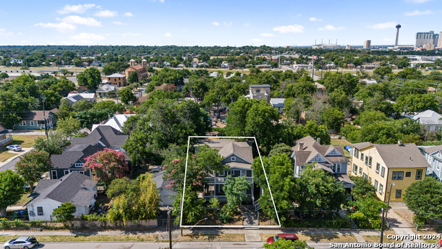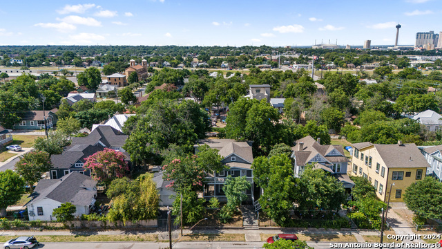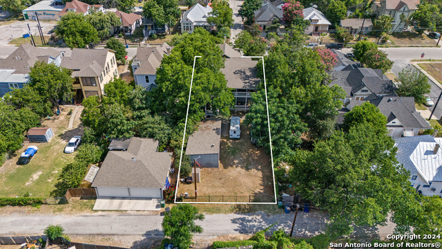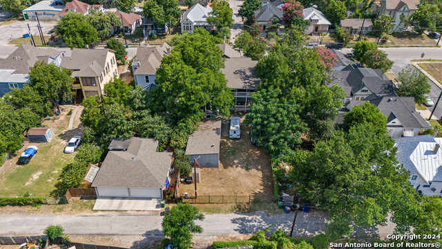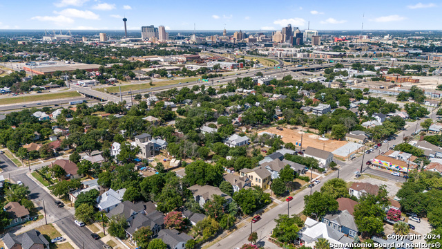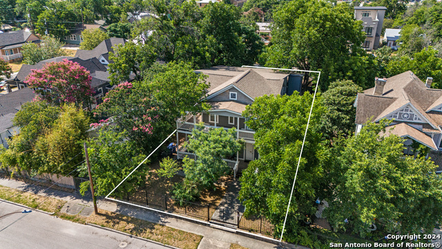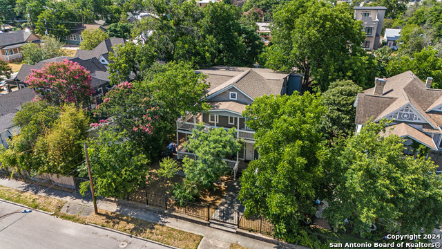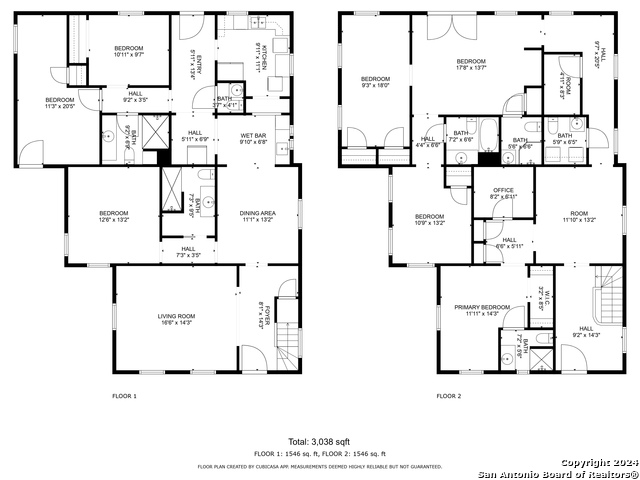424 Carson St E, San Antonio, TX 78208
Property Photos

Would you like to sell your home before you purchase this one?
Priced at Only: $545,000
For more Information Call:
Address: 424 Carson St E, San Antonio, TX 78208
Property Location and Similar Properties
- MLS#: 1783503 ( Single Residential )
- Street Address: 424 Carson St E
- Viewed: 39
- Price: $545,000
- Price sqft: $179
- Waterfront: No
- Year Built: 1890
- Bldg sqft: 3038
- Bedrooms: 6
- Total Baths: 7
- Full Baths: 5
- 1/2 Baths: 2
- Garage / Parking Spaces: 1
- Days On Market: 100
- Additional Information
- County: BEXAR
- City: San Antonio
- Zipcode: 78208
- Subdivision: Government Hill
- District: San Antonio I.S.D.
- Elementary School: Hawthorne
- Middle School: Hawthorne Academy
- High School: Edison
- Provided by: Kuper Sotheby's Int'l Realty
- Contact: Shail Patel
- (210) 454-2904

- DMCA Notice
-
DescriptionNestled in the heart of the historic Government Hill neighborhood, this charming Victorian home exudes character and potential. Boasting a versatile layout with spacious rooms on both floors, this property offers endless opportunities for customization to suit your lifestyle needs. The backyard features a spacious shed/workshop with convenient Colita Street access, perfect for a variety of uses. With R 6 zoning, the possibilities are endless for this property, whether you choose to utilize it as a single family residence or a multifamily investment. Located just steps away from the vibrant Pearl district, bustling Broadway Corridor, and prestigious Fort Sam Houston, this home offers a prime location with access to the best of San Antonio's amenities. Don't miss out on this opportunity to make this historic gem your own.
Payment Calculator
- Principal & Interest -
- Property Tax $
- Home Insurance $
- HOA Fees $
- Monthly -
Features
Building and Construction
- Apprx Age: 134
- Builder Name: NA
- Construction: Pre-Owned
- Exterior Features: Wood, Siding
- Floor: Ceramic Tile, Linoleum, Vinyl
- Kitchen Length: 11
- Other Structures: Shed(s)
- Roof: Composition
- Source Sqft: Appsl Dist
Land Information
- Lot Description: Level
School Information
- Elementary School: Hawthorne
- High School: Edison
- Middle School: Hawthorne Academy
- School District: San Antonio I.S.D.
Garage and Parking
- Garage Parking: None/Not Applicable
Eco-Communities
- Energy Efficiency: 13-15 SEER AX, Ceiling Fans
- Water/Sewer: Water System, Sewer System
Utilities
- Air Conditioning: Two Central
- Fireplace: Not Applicable
- Heating Fuel: Electric
- Heating: Central
- Recent Rehab: No
- Utility Supplier Elec: CPS
- Utility Supplier Grbge: CITY
- Utility Supplier Sewer: SAWS
- Utility Supplier Water: SAWS
- Window Coverings: Some Remain
Amenities
- Neighborhood Amenities: None
Finance and Tax Information
- Days On Market: 83
- Home Faces: North
- Home Owners Association Mandatory: None
- Total Tax: 10468.74
Rental Information
- Currently Being Leased: No
Other Features
- Contract: Exclusive Right To Sell
- Instdir: Between N. Pine and Willow St.
- Interior Features: Two Living Area, Separate Dining Room, Breakfast Bar, Utility Room Inside, High Ceilings
- Legal Description: NCB 1262 BLK 1 LOT 6
- Miscellaneous: City Bus, Historic District, Investor Potential, As-Is
- Occupancy: Other
- Ph To Show: 2104542904
- Possession: Closing/Funding
- Style: Two Story, Historic/Older, Victorian
- Views: 39
Owner Information
- Owner Lrealreb: No
Nearby Subdivisions


