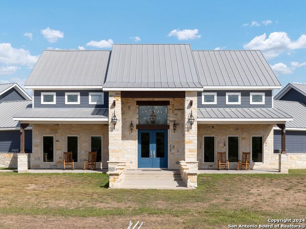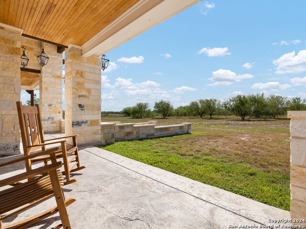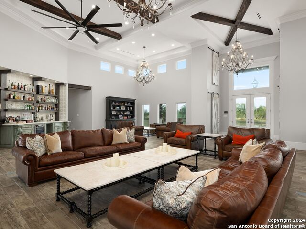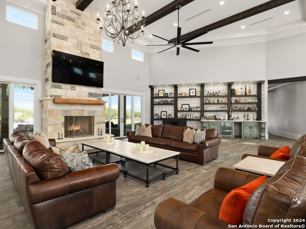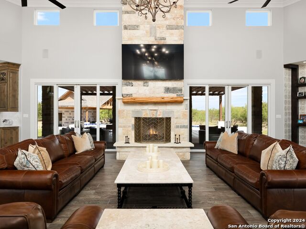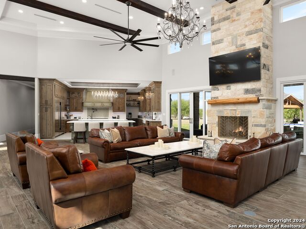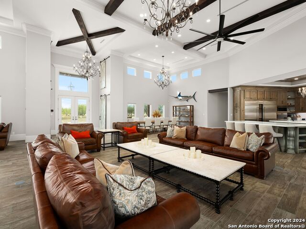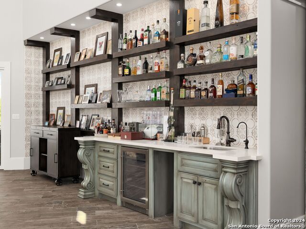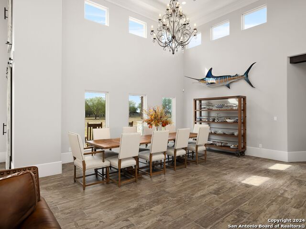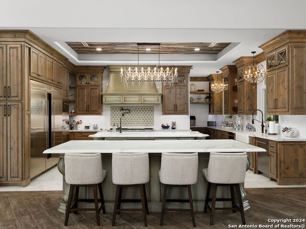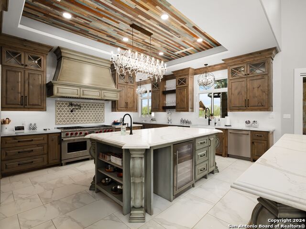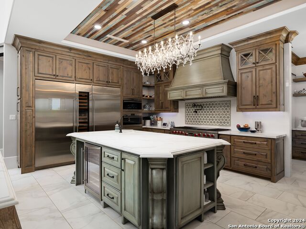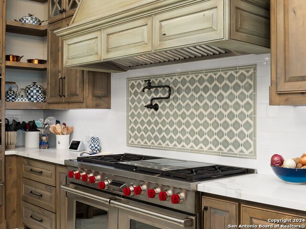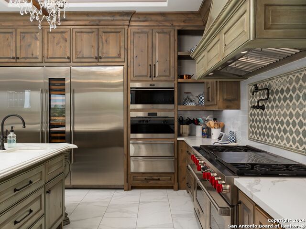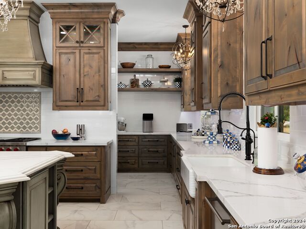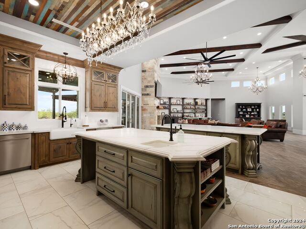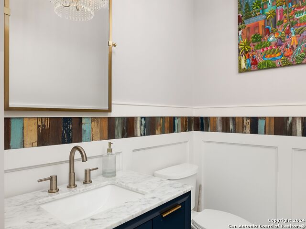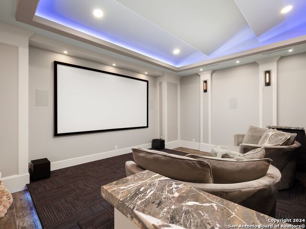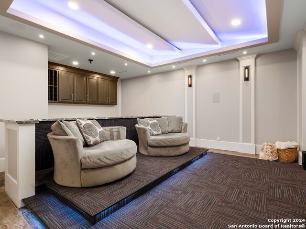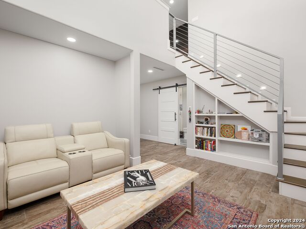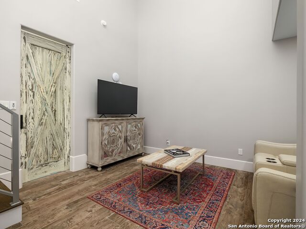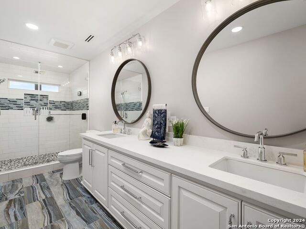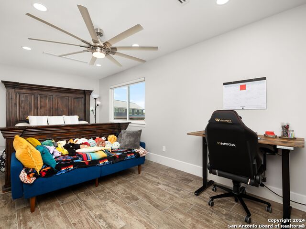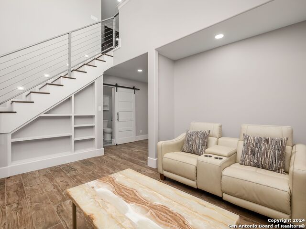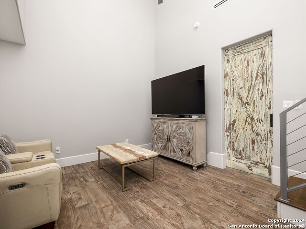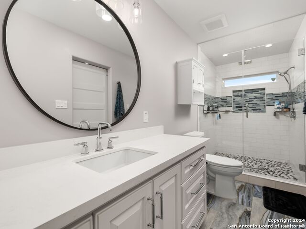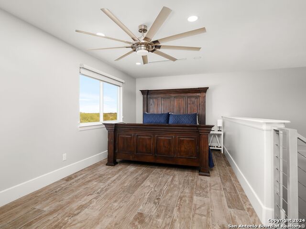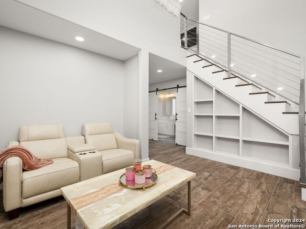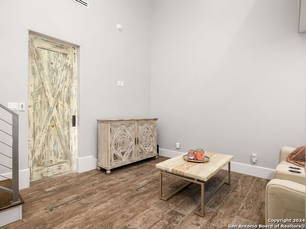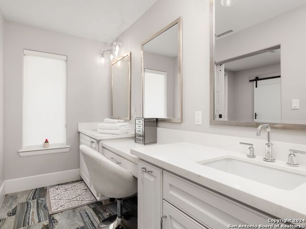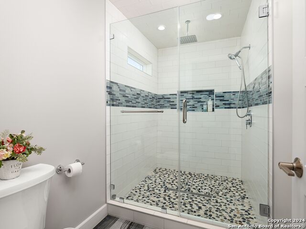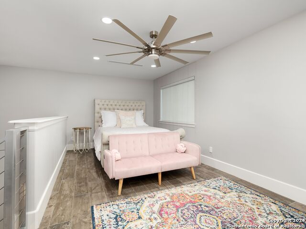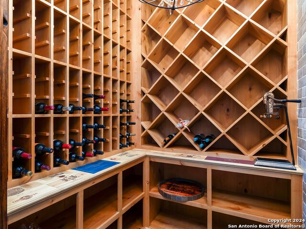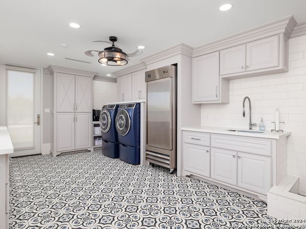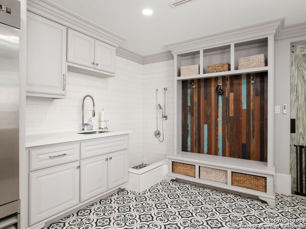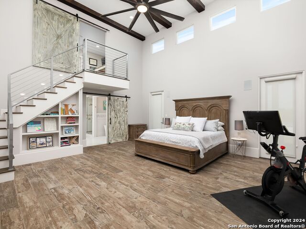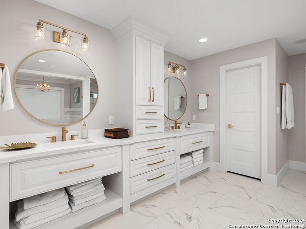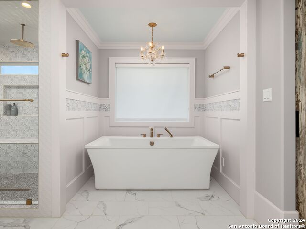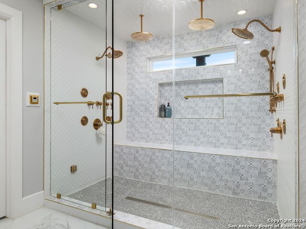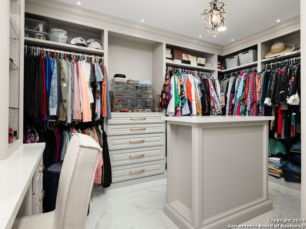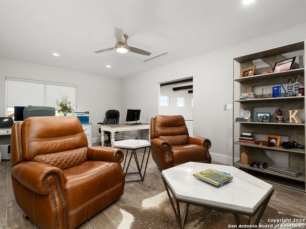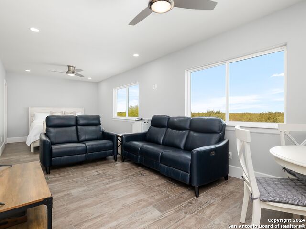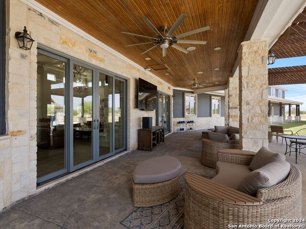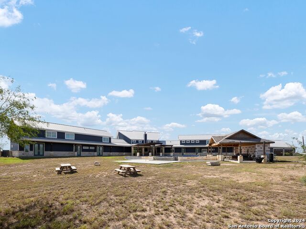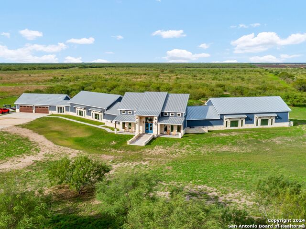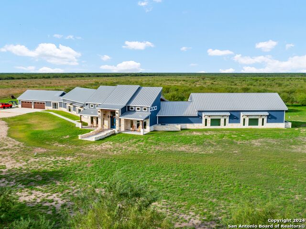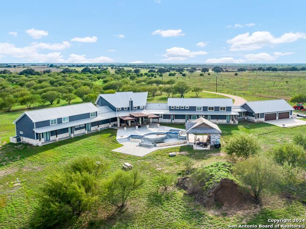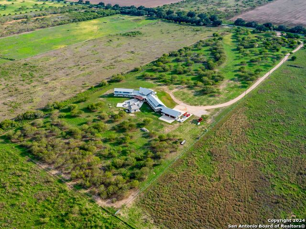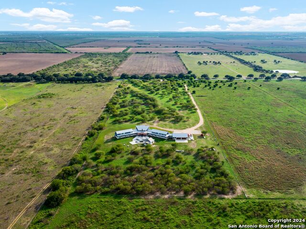18860 Fm 490, Edinburg, TX 78542
Property Photos
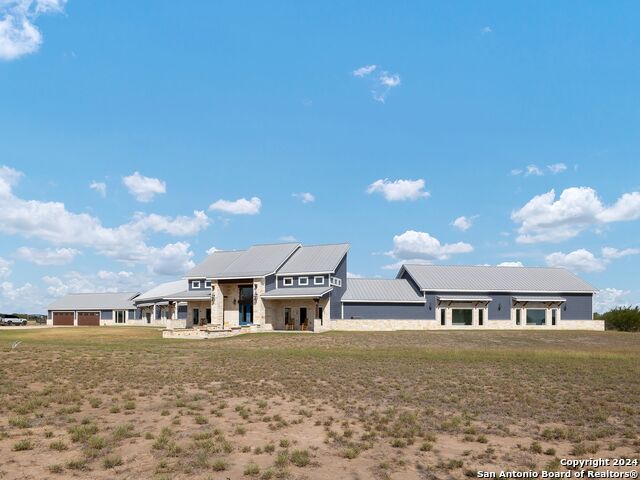
Would you like to sell your home before you purchase this one?
Priced at Only: $2,200,000
For more Information Call:
Address: 18860 Fm 490, Edinburg, TX 78542
Property Location and Similar Properties
- MLS#: 1783858 ( Single Residential )
- Street Address: 18860 Fm 490
- Viewed: 13
- Price: $2,200,000
- Price sqft: $229
- Waterfront: No
- Year Built: 2019
- Bldg sqft: 9614
- Bedrooms: 4
- Total Baths: 6
- Full Baths: 5
- 1/2 Baths: 1
- Garage / Parking Spaces: 4
- Days On Market: 197
- Additional Information
- County: HIDALGO
- City: Edinburg
- Zipcode: 78542
- Subdivision: D320000 De Tule Seb
- District: Edinburg Consolidated ISD
- Elementary School: Call District
- Middle School: Call District
- High School: Call District
- Provided by: Kuper Sotheby's Int'l Realty
- Contact: Jose Gonzalez
- (210) 887-6576

- DMCA Notice
-
DescriptionWelcome to your luxurious 50 acre ranch, a serene oasis nestled in North Edinburg, offering the perfect blend of rural tranquility and urban convenience. This expansive property features a custom built, 9,600 square foot home that epitomizes elegance and comfort, designed with meticulous attention to detail and an eye for sophistication. As you approach the property, the grandeur of the ranch unfolds with a long, winding driveway leading up to the stunning residence. The home stands as a testament to impeccable craftsmanship, with its striking facade and timeless architectural design, inviting you to discover the luxuries within. Step through the grand entrance into a world of open concept living, where high ceilings soar above, enhancing the sense of space and light. The expansive living area seamlessly integrates the dining and kitchen spaces, creating a harmonious flow perfect for both entertaining and everyday living. The large windows throughout the home not only flood the interior with natural light but also offer panoramic views of the picturesque surroundings, bringing the beauty of the outdoors inside. The custom kitchen is a chef's dream, featuring state of the art appliances, custom cabinetry, and 2 large center islands. Every detail has been carefully considered, from the premium countertops to the stylish fixtures, ensuring both functionality and aesthetic appeal. Adjacent to the kitchen, a spacious 400 bottle Wine Cellar that provides the perfect setting for family meals or hosting dinner parties. A private Air Strip is located 2 miles from the property for those perfect get a ways.
Payment Calculator
- Principal & Interest -
- Property Tax $
- Home Insurance $
- HOA Fees $
- Monthly -
Features
Building and Construction
- Builder Name: CUSTOM
- Construction: Pre-Owned
- Exterior Features: Brick, Wood
- Floor: Wood, Laminate
- Foundation: Slab
- Kitchen Length: 19
- Roof: Metal
- Source Sqft: Appsl Dist
Land Information
- Lot Description: County VIew, Horses Allowed, 15 Acres Plus, Wooded, Mature Trees (ext feat), Gently Rolling, Creek
- Lot Improvements: Street Paved, Gravel
School Information
- Elementary School: Call District
- High School: Call District
- Middle School: Call District
- School District: Edinburg Consolidated ISD
Garage and Parking
- Garage Parking: Four or More Car Garage, Oversized
Eco-Communities
- Water/Sewer: Water System, Septic, City
Utilities
- Air Conditioning: Zoned, Other
- Fireplace: One, Living Room, Wood Burning, Gas
- Heating Fuel: Electric
- Heating: Central, Zoned, 3+ Units
- Recent Rehab: No
- Utility Supplier Elec: AEP
- Utility Supplier Gas: RIO DELTA
- Utility Supplier Grbge: WASTE CONNEC
- Utility Supplier Sewer: SEPTIC
- Utility Supplier Water: CITY
- Window Coverings: Some Remain
Amenities
- Neighborhood Amenities: None
Finance and Tax Information
- Days On Market: 179
- Home Faces: South
- Home Owners Association Mandatory: None
- Total Tax: 16535.31
Rental Information
- Currently Being Leased: No
Other Features
- Contract: Exclusive Right To Sell
- Instdir: Take Hwy 281 to FM 490 Turn East on FM 490, go Approximately 2 1/2 miles Property is on the North side of FM 490, Landmark is a Stone Wall with visible address.
- Interior Features: Two Living Area, Eat-In Kitchen, Auxillary Kitchen, Two Eating Areas, Island Kitchen, Walk-In Pantry, Study/Library, Media Room, Loft, Sauna, Utility Room Inside, High Ceilings, Open Floor Plan, Cable TV Available, High Speed Internet, Laundry Main Level, Telephone, Walk in Closets, Attic - Radiant Barrier Decking, Attic - Storage Only
- Legal Description: DEL TULE E502.03'-W3034.72'-S1768.33'-N4337.85'- TR 133 N OF
- Occupancy: Owner
- Ph To Show: 210-887-6576
- Possession: Closing/Funding
- Style: Two Story, Split Level, Contemporary, Ranch
- Views: 13
Owner Information
- Owner Lrealreb: No
Nearby Subdivisions


