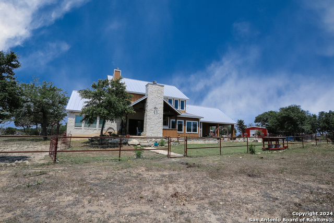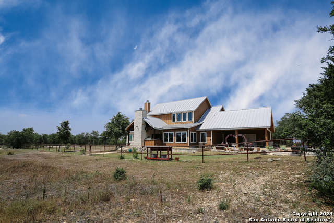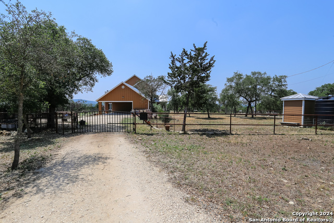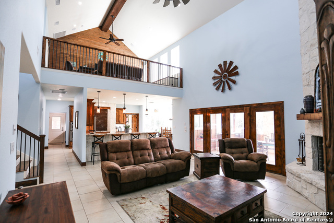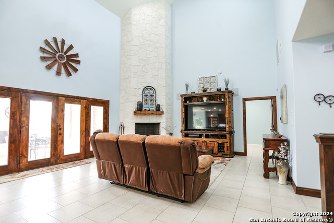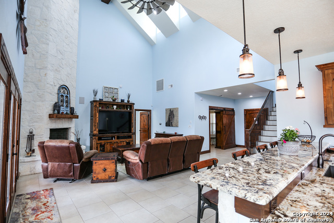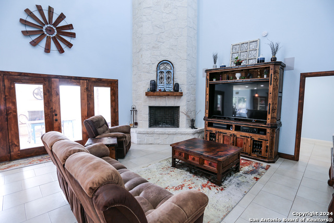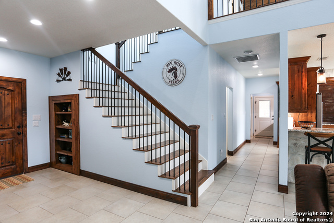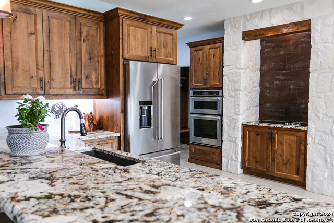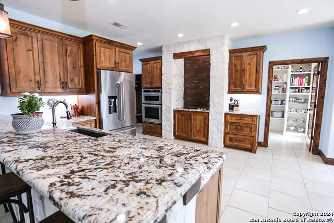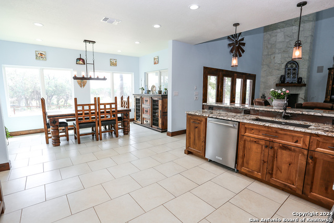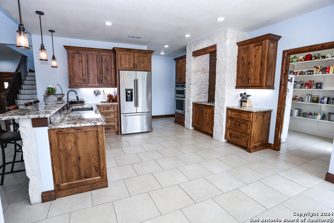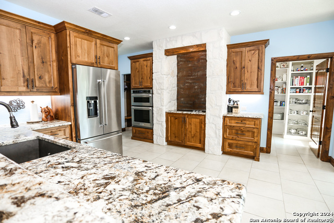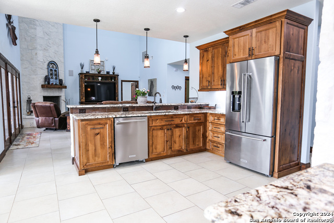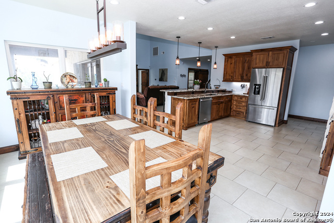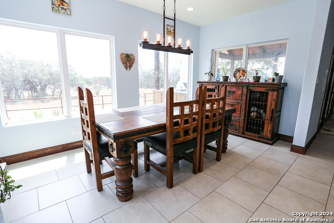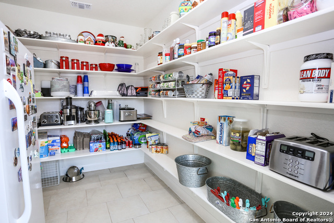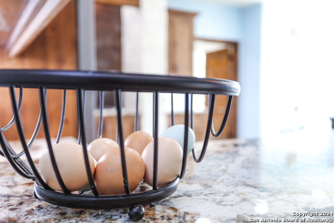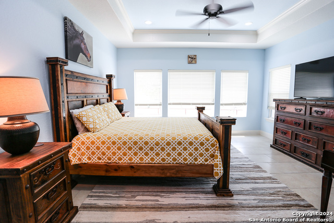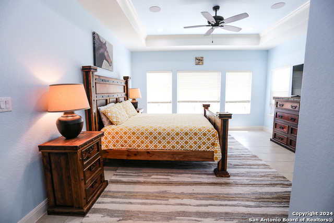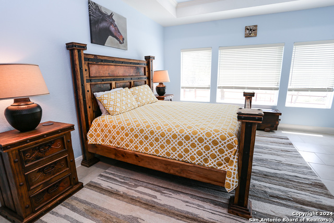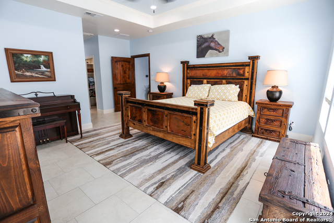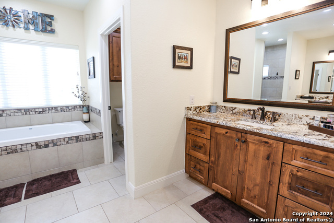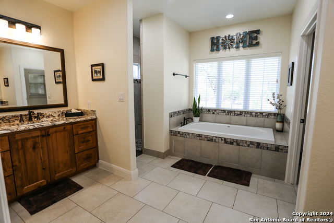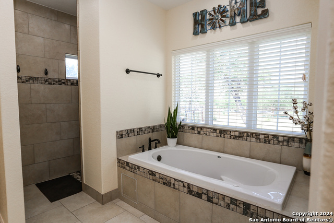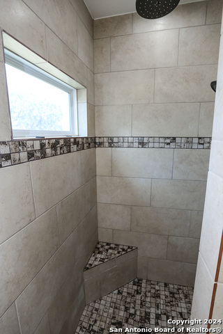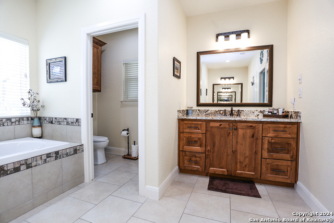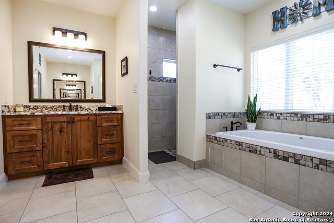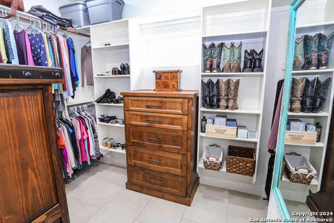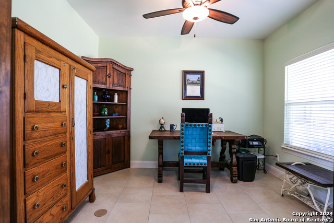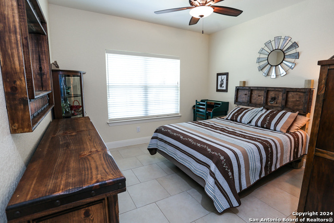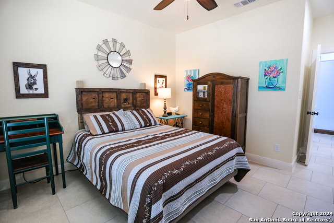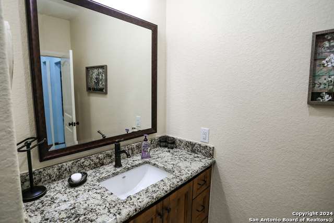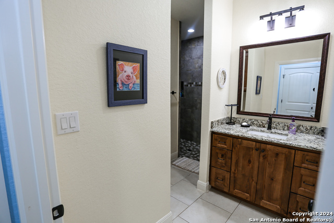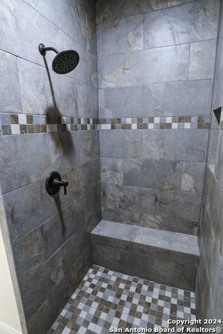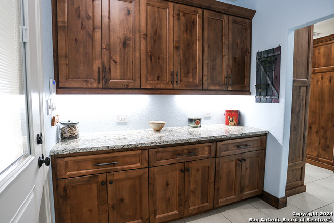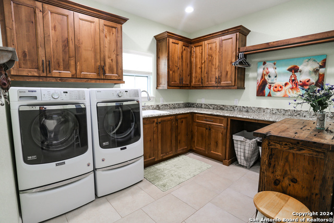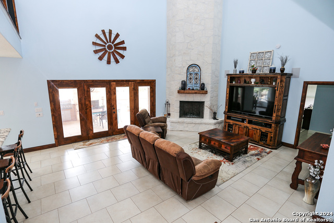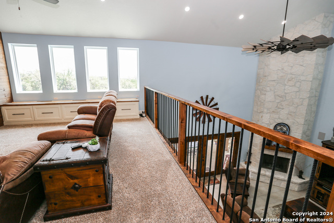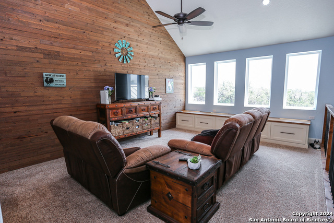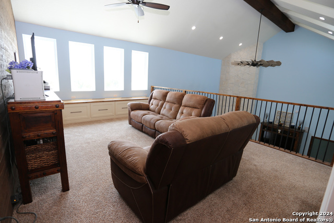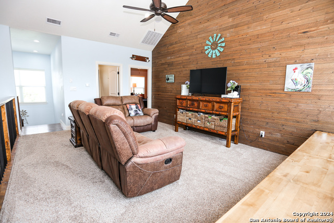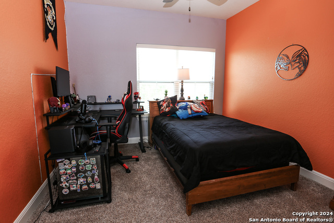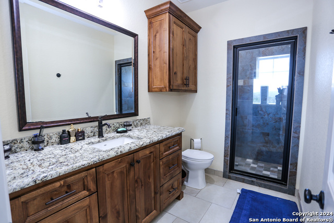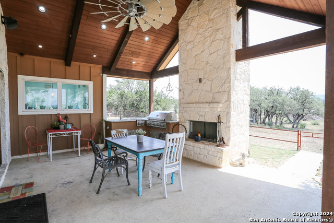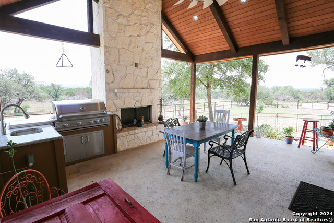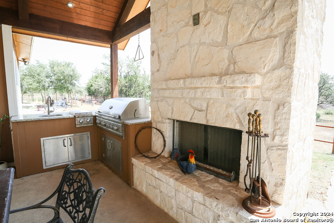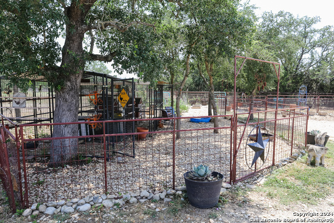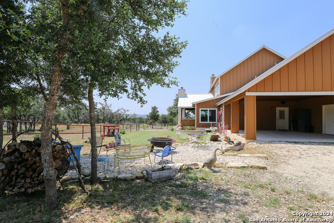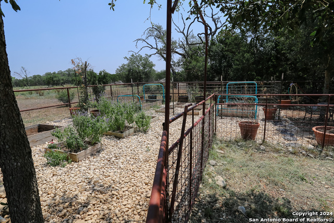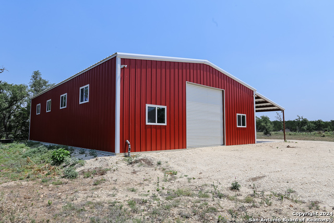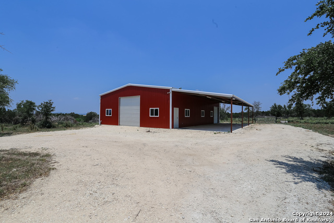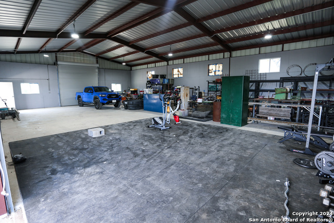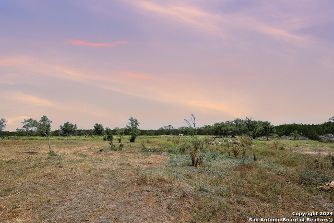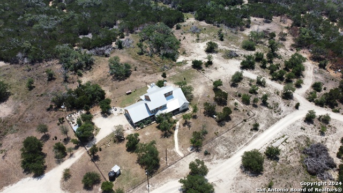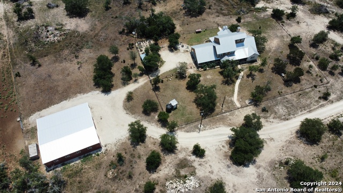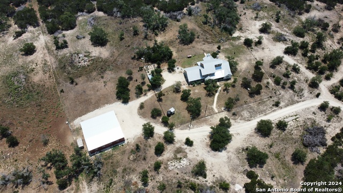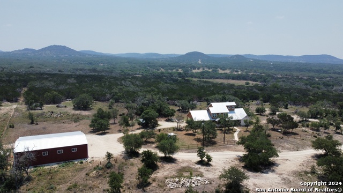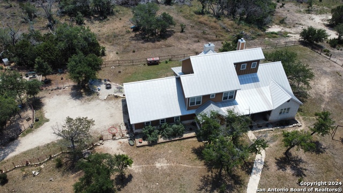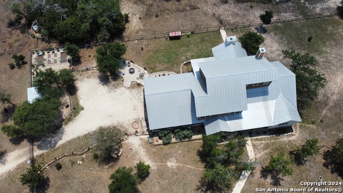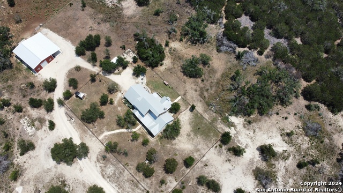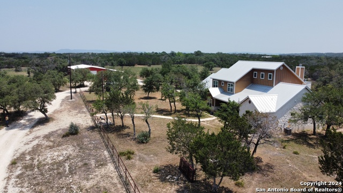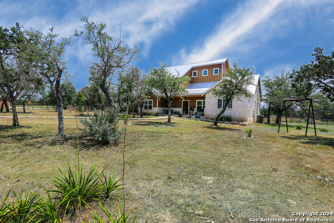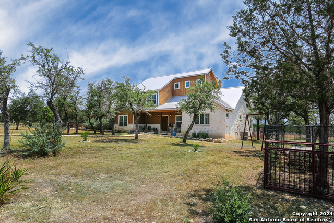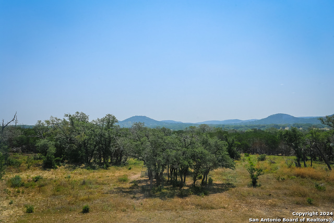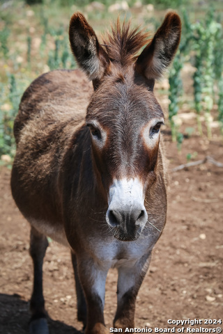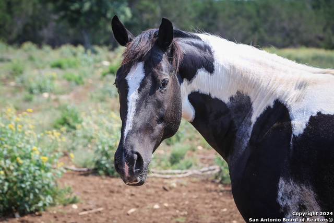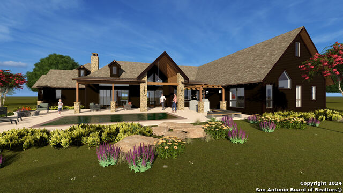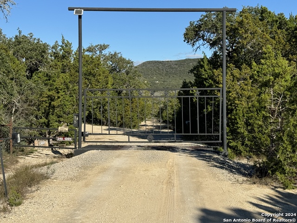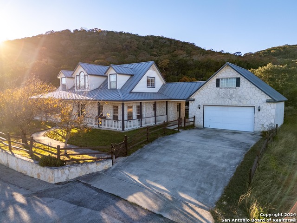295 Mountain View Rd, Pipe Creek, TX 78063
Property Photos
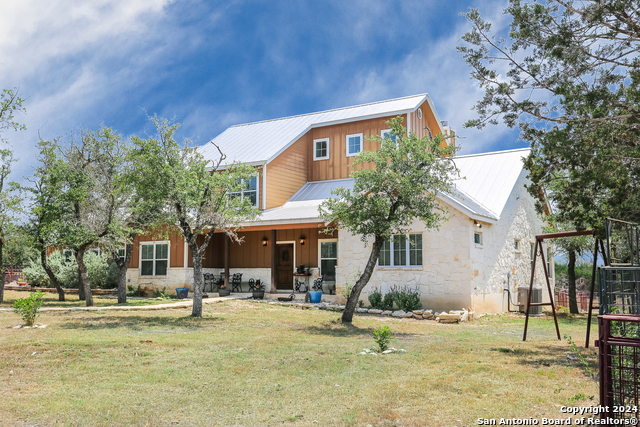
Would you like to sell your home before you purchase this one?
Priced at Only: $1,199,000
For more Information Call:
Address: 295 Mountain View Rd, Pipe Creek, TX 78063
Property Location and Similar Properties
- MLS#: 1784790 ( Single Residential )
- Street Address: 295 Mountain View Rd
- Viewed: 86
- Price: $1,199,000
- Price sqft: $398
- Waterfront: No
- Year Built: 2018
- Bldg sqft: 3013
- Bedrooms: 3
- Total Baths: 3
- Full Baths: 3
- Garage / Parking Spaces: 1
- Days On Market: 195
- Additional Information
- County: BANDERA
- City: Pipe Creek
- Zipcode: 78063
- Subdivision: Medina River Ranch
- District: Bandera Isd
- Elementary School: Hill Country
- Middle School: Bandera
- High School: Bandera
- Provided by: Properties By Maykin, Inc.
- Contact: Maykin Hart
- (210) 872-4410

- DMCA Notice
-
DescriptionWelcome Home to your very own Hill Country Retreat in the heart of Pipe Creek Texas. Located right off Hwy 1283 in Medina River Ranch. This exquisite 2017 Janus custom built home sits on over 30 fenced acres. With the recently built 40x60 metal building with 20x60 overhang, the possibilities are endless! Bring your entire Farm ily! Chicken coupes and horse pens are already in place! The country charm of the property creates that desired privacy while the modern amenities of this custom home help you escape into luxury! The open floorplan with over 3000 sq. ft. of interior living space, features soaring high ceilings and damper windows bringing in an abundance of natural light. The living room showcases a beautiful rock fireplace. And if that isn't enough, sit back and relax at the second rock fireplace on your back porch while you catch a stellar hill country sunset and enjoy the use of your built in outdoor kitchen and propane grill. Custom features include surround sound in carport, back porch, living room, master bedroom, laundry room and office. The kitchen is a Chef's dream with a walk in pantry, stainless KitchenAid appliances and granite countertops. The Master bathroom is fit for a King or Queen or both! With his and hers vanities, walk in shower and jacuzzi tub, you can unwind and escape after a long day. The floorplan was well thought out with each bedroom being in its own separated retreat with full bath. One secondary is downstairs and one is located upstairs off the large game room/loft. You will want to hang out and catch the gorgeous views from the picture windows! The laundry room won't go unnoticed with the abundance of storage space. Dual HVAC System, Metal Roof, Well Water and Water softener add to the list of extras. Don't miss this rare find. It will not last long! Ask about the hidden room under the stairs!
Payment Calculator
- Principal & Interest -
- Property Tax $
- Home Insurance $
- HOA Fees $
- Monthly -
Features
Building and Construction
- Builder Name: JANUS CUSTOM HOMES
- Construction: Pre-Owned
- Exterior Features: Stone/Rock, Siding
- Floor: Carpeting, Ceramic Tile
- Foundation: Slab
- Kitchen Length: 14
- Roof: Metal
- Source Sqft: Bldr Plans
School Information
- Elementary School: Hill Country
- High School: Bandera
- Middle School: Bandera
- School District: Bandera Isd
Garage and Parking
- Garage Parking: Side Entry
Eco-Communities
- Water/Sewer: Private Well, Septic
Utilities
- Air Conditioning: Two Central
- Fireplace: Two, Living Room, Wood Burning, Stone/Rock/Brick, Other
- Heating Fuel: Electric
- Heating: Central
- Window Coverings: All Remain
Amenities
- Neighborhood Amenities: None
Finance and Tax Information
- Days On Market: 191
- Home Owners Association Mandatory: None
- Total Tax: 12403.24
Other Features
- Contract: Exclusive Right To Sell
- Instdir: 1283 to Oak Hills to Mountain View Rd
- Interior Features: One Living Area, Separate Dining Room, Eat-In Kitchen, Island Kitchen, Breakfast Bar, Walk-In Pantry, Study/Library, Game Room, Loft, Utility Room Inside, Secondary Bedroom Down, High Ceilings, Open Floor Plan, Skylights, Cable TV Available, High Speed Internet, Laundry Lower Level, Laundry Room, Walk in Closets
- Legal Desc Lot: 207-2
- Legal Description: MEDINA RIVER RANCH LT 207-209 30.14 ACRES
- Occupancy: Owner
- Ph To Show: 2102222227
- Possession: Closing/Funding
- Style: Two Story, Ranch
- Views: 86
Owner Information
- Owner Lrealreb: No
Similar Properties
Nearby Subdivisions
Alamo Beach
Avalon
Bandera Falls
Bandera Road Subd Ut-2 Pud
Bear Springs Ranch
Castle Lake Ranch
Cedar Hill
Cielo Rio Ranch
Cielo Rio Ranch 1
Cielo Rio Ranch 2
Elk Mountain Ranch
Laurel Creek Ranch
Medina Lake Estates
Medina River
Medina River Ranch
Mountain Springs Ran
N/a
Na
None
Not In Defined Subdivision
Pipe Creek
River Oaks Ranch Ban
Star Country
Sweeney Ranch
Tesoro


