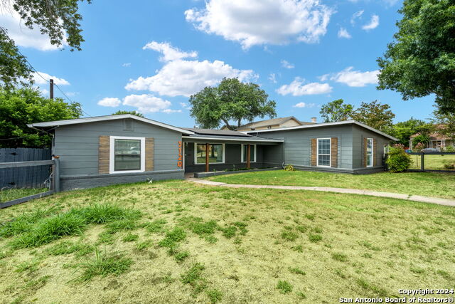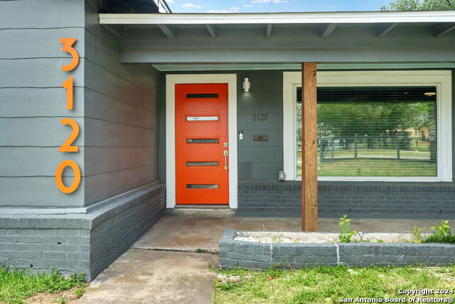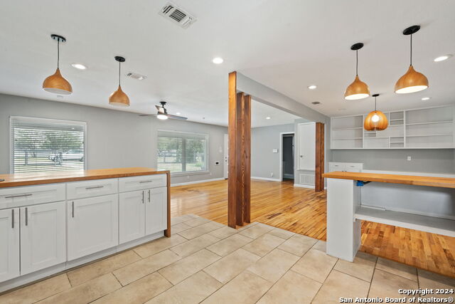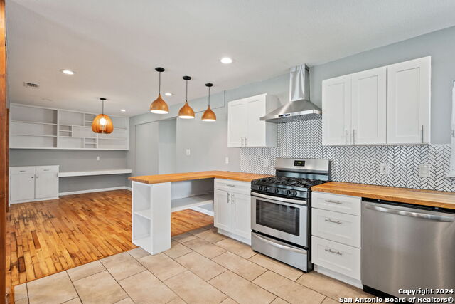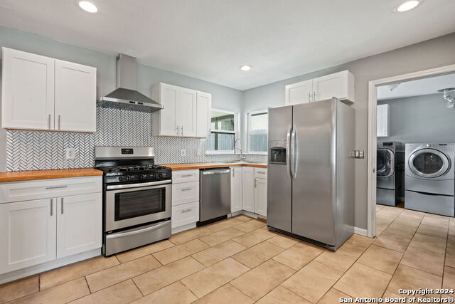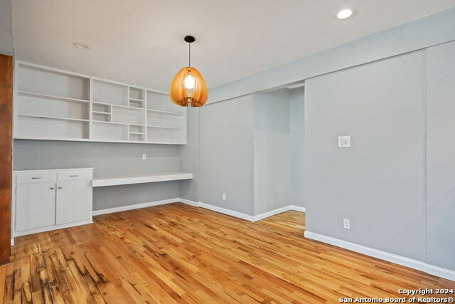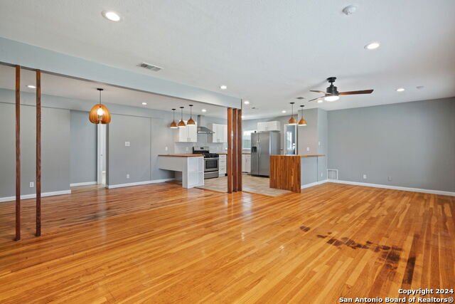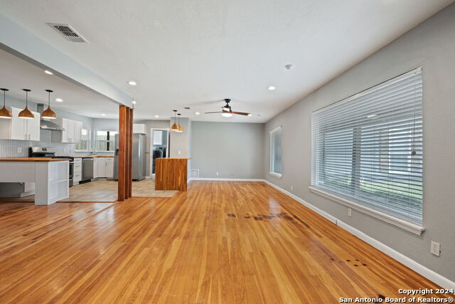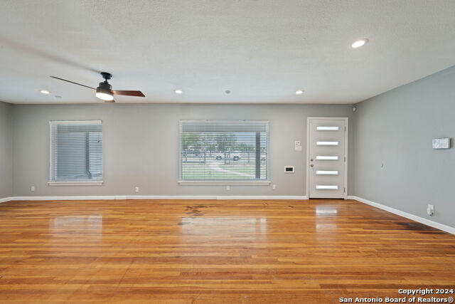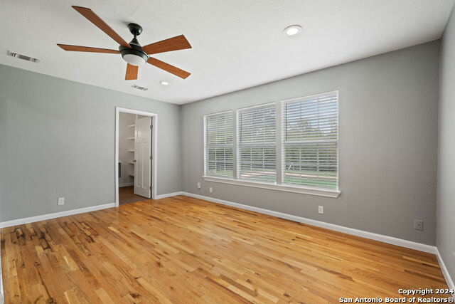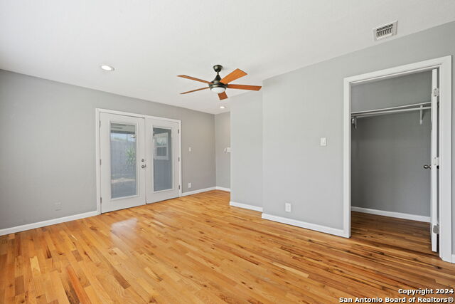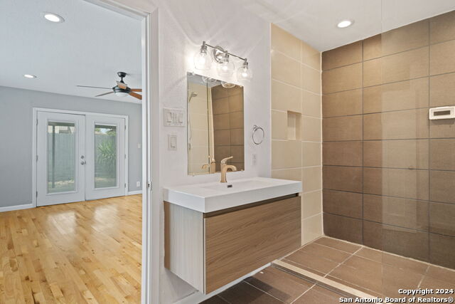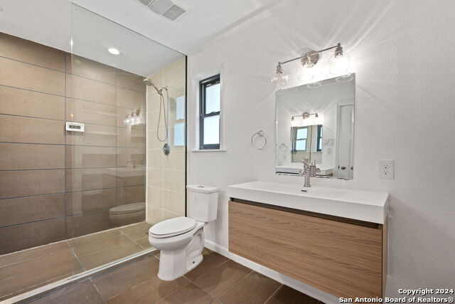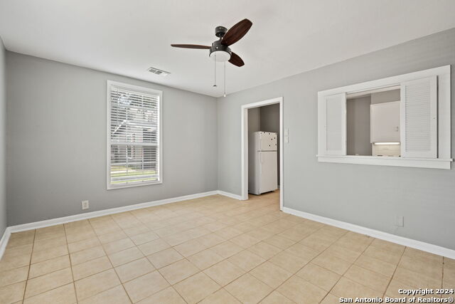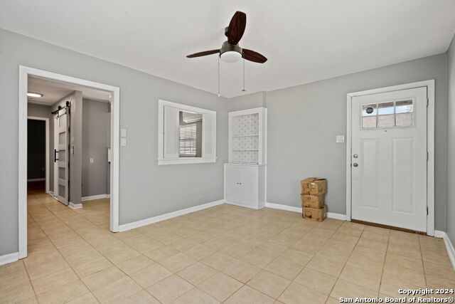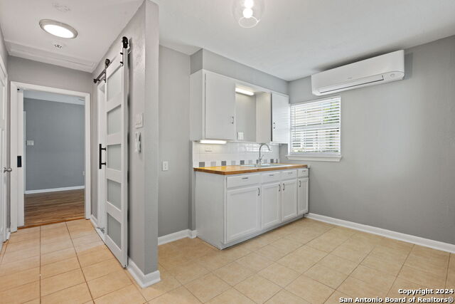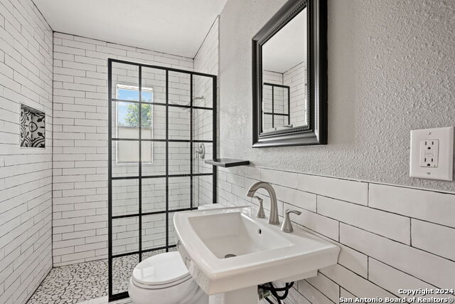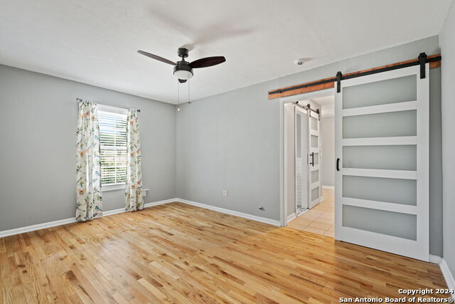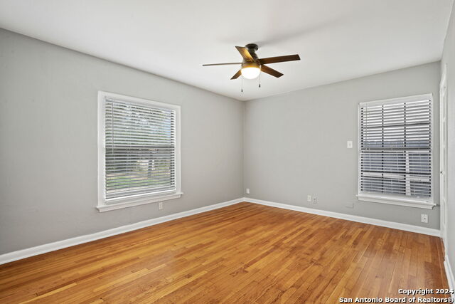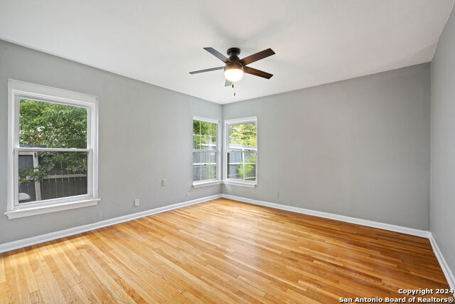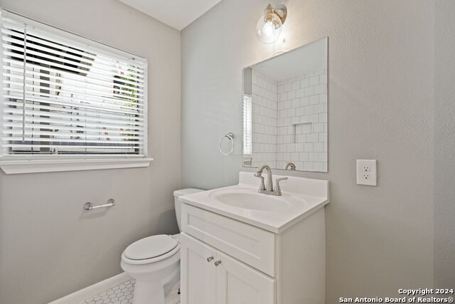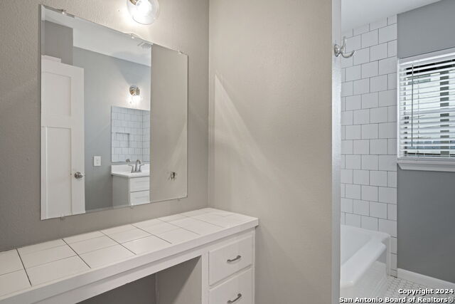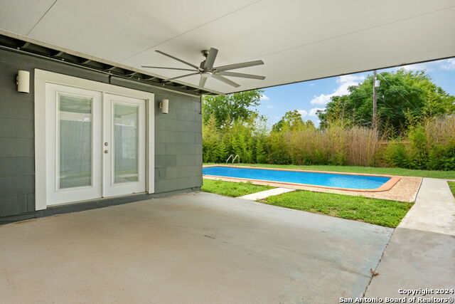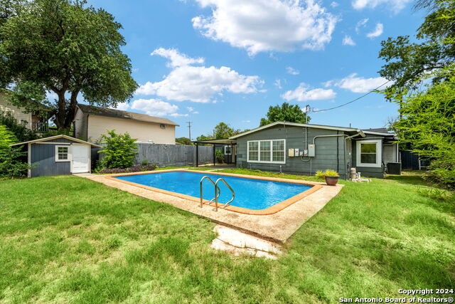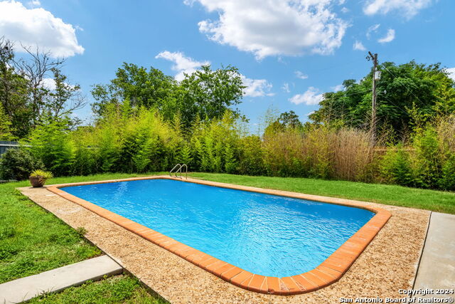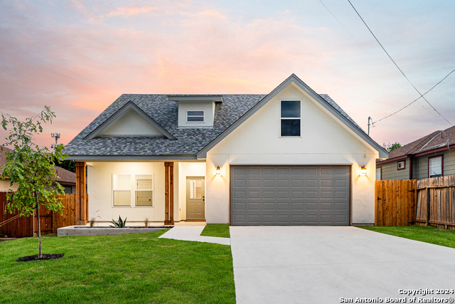3120 Ashby Pl W, San Antonio, TX 78228
Property Photos
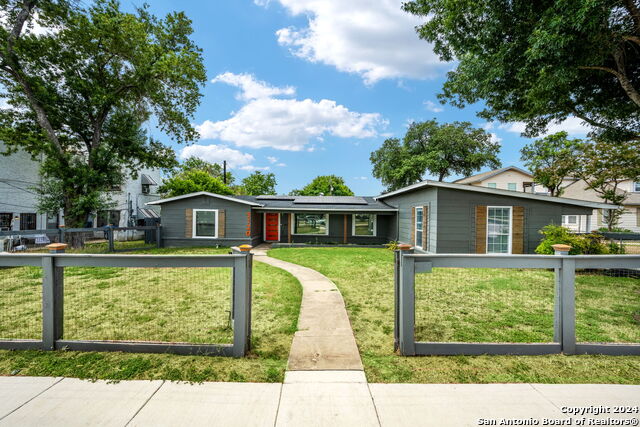
Would you like to sell your home before you purchase this one?
Priced at Only: $335,000
For more Information Call:
Address: 3120 Ashby Pl W, San Antonio, TX 78228
Property Location and Similar Properties
- MLS#: 1784822 ( Single Residential )
- Street Address: 3120 Ashby Pl W
- Viewed: 23
- Price: $335,000
- Price sqft: $147
- Waterfront: No
- Year Built: 1956
- Bldg sqft: 2286
- Bedrooms: 4
- Total Baths: 3
- Full Baths: 3
- Garage / Parking Spaces: 1
- Days On Market: 97
- Additional Information
- County: BEXAR
- City: San Antonio
- Zipcode: 78228
- Subdivision: Woodlawn Lake
- District: San Antonio I.S.D.
- Elementary School: Call District
- Middle School: Call District
- High School: Call District
- Provided by: Duvall & Co.
- Contact: John Duvall
- (210) 264-3937

- DMCA Notice
-
DescriptionWelcome to 3120 W. Ashby, a rare gem! This beautiful mid century modern home stands out in the neighborhood, offering a perfect blend of timeless design and modern updates. With 4 spacious bedrooms (Note: the mother in law suite provides ultimate convenience and privacy) and 3 bathrooms, this home provides ample space for comfort and luxury. Step inside to find a home that has been tastefully updated, ensuring a perfect balance between classic charm and contemporary convenience. The functional kitchen is a culinary delight, equipped to handle everything from everyday meals to gourmet dinners. Outside, a spacious pool awaits, perfect for cooling off on hot Texas days or entertaining guests in style. The backyard provides a serene oasis, ideal for relaxation and outdoor enjoyment. One of the standout features of this property is its proximity to the amazing Woodlawn Lake in the heart of the city. Just a short distance away, you'll find a 62 acre park with a scenic walking trail around the lake. The park also boasts a dance studio, tennis courts, swimming pool, gym, and clubhouse, offering endless opportunities for recreation and community activities. Don't miss your chance to own this unique mid century modern home in a fantastic location. Schedule a showing today and experience the charm and convenience of 3120 W. Ashby for yourself!
Payment Calculator
- Principal & Interest -
- Property Tax $
- Home Insurance $
- HOA Fees $
- Monthly -
Features
Building and Construction
- Apprx Age: 68
- Builder Name: Unknown
- Construction: Pre-Owned
- Exterior Features: Brick, Cement Fiber
- Floor: Ceramic Tile, Wood
- Foundation: Slab
- Kitchen Length: 13
- Roof: Composition
- Source Sqft: Appsl Dist
School Information
- Elementary School: Call District
- High School: Call District
- Middle School: Call District
- School District: San Antonio I.S.D.
Garage and Parking
- Garage Parking: None/Not Applicable
Eco-Communities
- Water/Sewer: City
Utilities
- Air Conditioning: One Central
- Fireplace: Not Applicable
- Heating Fuel: Other
- Heating: Central
- Window Coverings: All Remain
Amenities
- Neighborhood Amenities: Tennis, Clubhouse, Park/Playground, Jogging Trails, Sports Court, BBQ/Grill, Basketball Court, Lake/River Park
Finance and Tax Information
- Days On Market: 96
- Home Owners Association Mandatory: None
- Total Tax: 7778.76
Other Features
- Block: 20
- Contract: Exclusive Right To Sell
- Instdir: Bandera Rd to W. Ashby heading East. Or From Woodlawn Lake Park, take Josephine to W. Ashby, head West.
- Interior Features: Two Living Area, Separate Dining Room, Eat-In Kitchen, Two Eating Areas, Utility Room Inside, 1st Floor Lvl/No Steps, Open Floor Plan, Laundry Main Level
- Legal Desc Lot: 3&4
- Legal Description: NCB 8335 BLK 20 LOT 3&4
- Ph To Show: 800.379.0057
- Possession: Closing/Funding
- Style: One Story, Ranch
- Views: 23
Owner Information
- Owner Lrealreb: No
Similar Properties
Nearby Subdivisions
26th/zarzamora
Alameda Gardens
Blueridge
Broadview/quill Ns/sa
Canterbury Farms
Culebra Park
Donaldson Terrace
Forest Hill
High Sierra
Hillcrest
Inspiration Hills
Jefferson Terrace
Loma Area
Loma Area 1a Ed
Loma Area 2 Ed
Loma Bella
Loma Park
Loma Terrace
Magnolia Fig Gardens
Mariposa Park
Memorial Heights
Mount Vernon Place
Ncb 8982
Prospect Area 3 (ed)
Prospect Area 3 Ed
Rolling Ridge
S09594
Sunset Hills
Sunshine Park
Sunshine Park Estate
Thunderbird Village
Undefined
University Park
University Park Sa/ns
Unknown
Western Park
Windsor Place
Woodlawn Hills
Woodlawn Lake
Woodlawn Park


