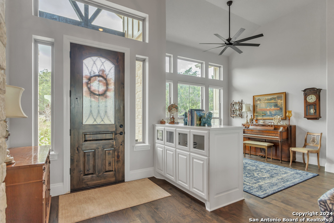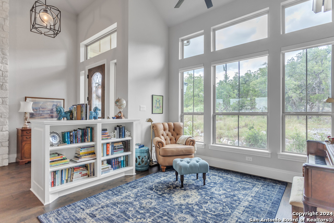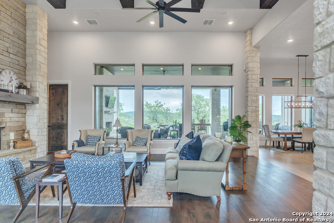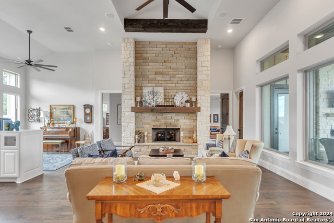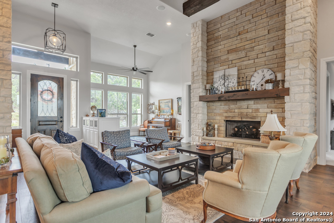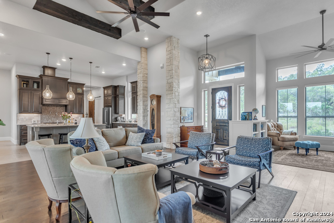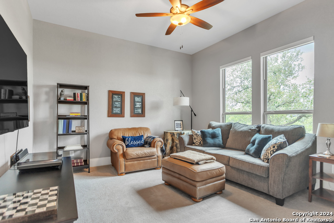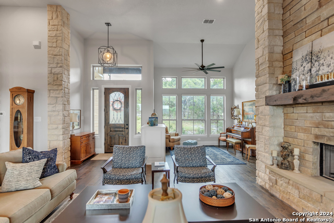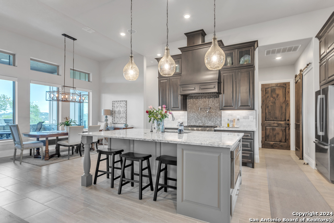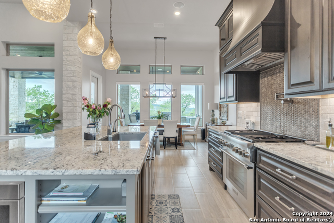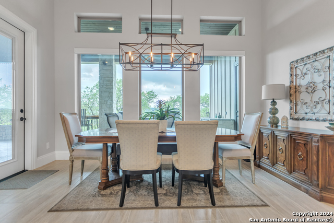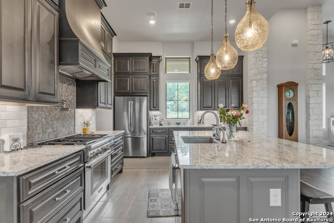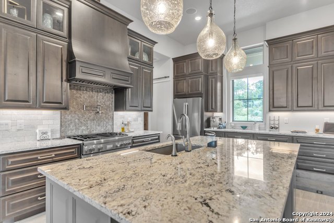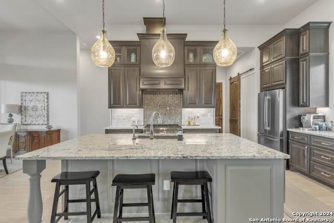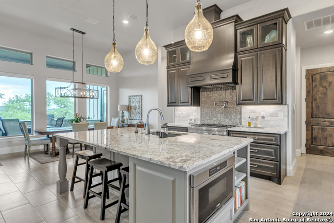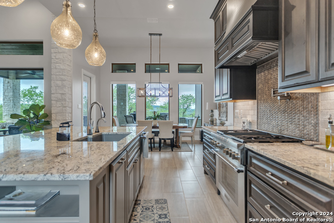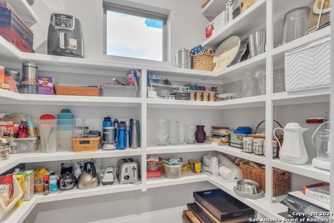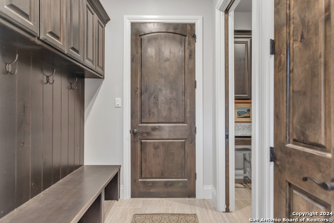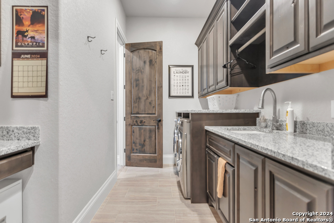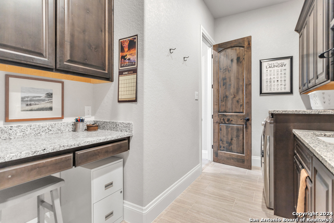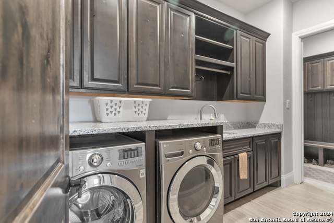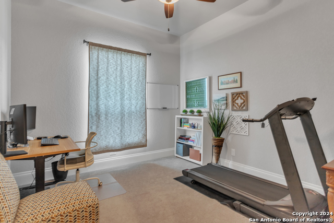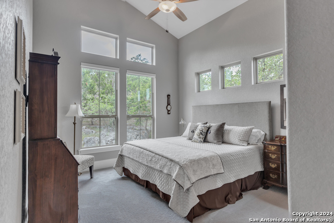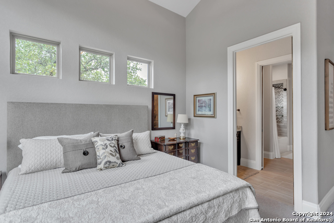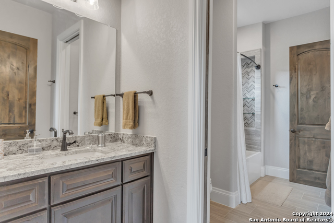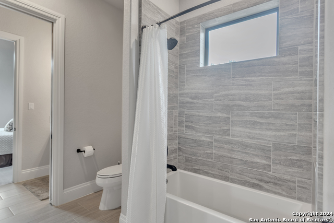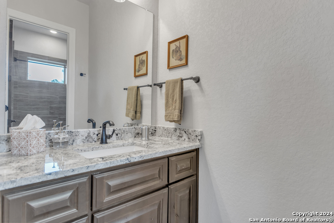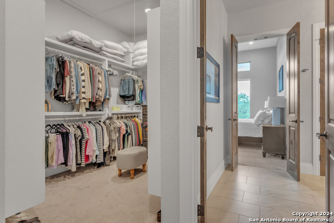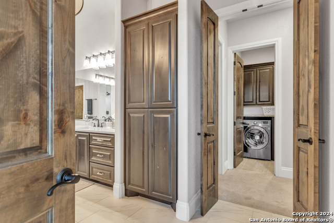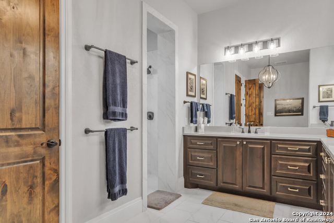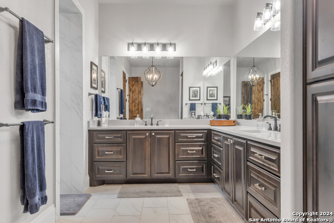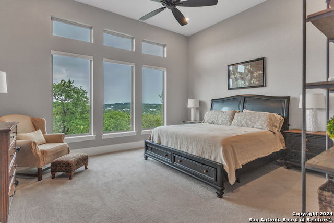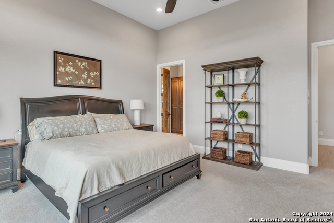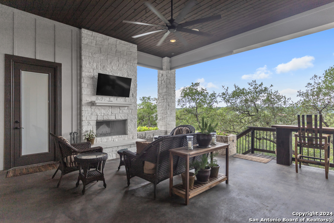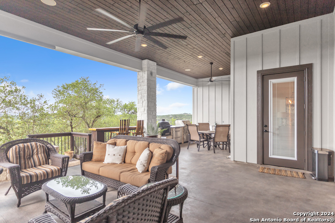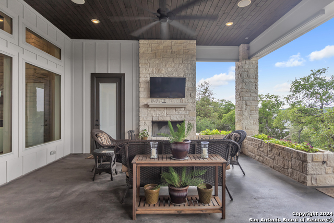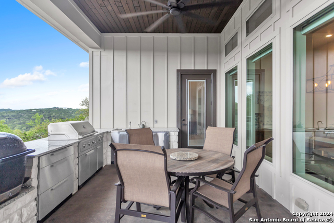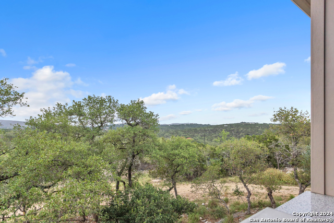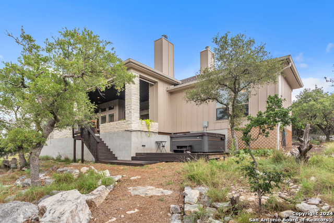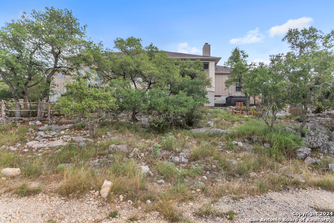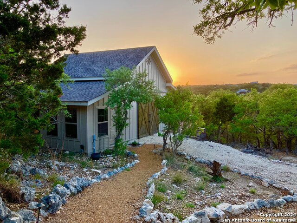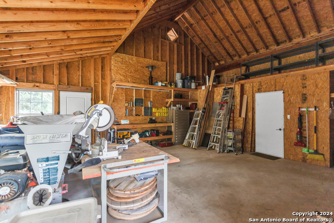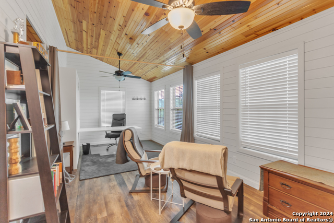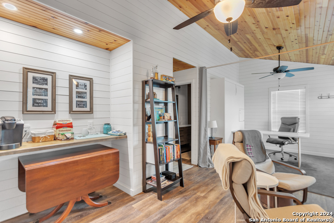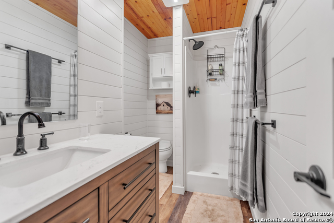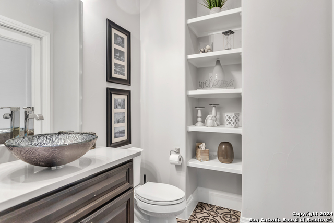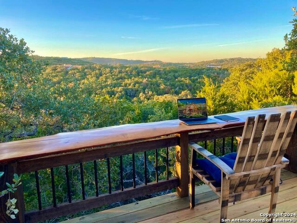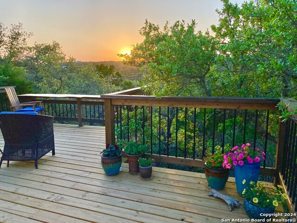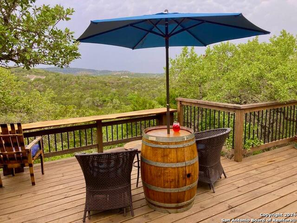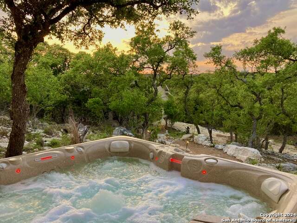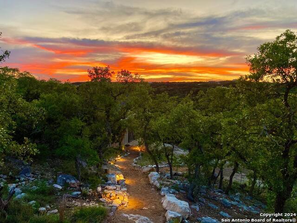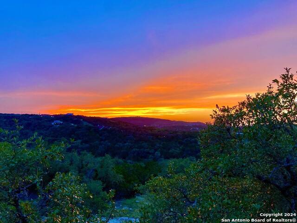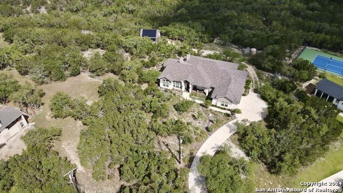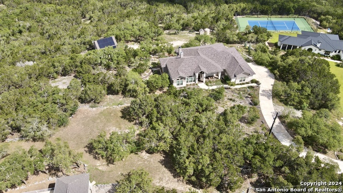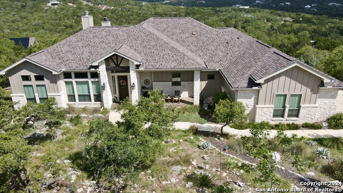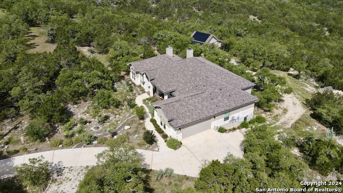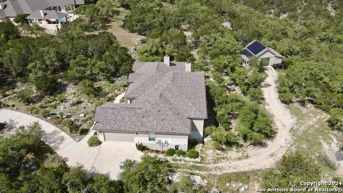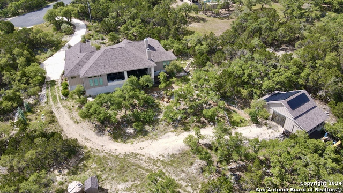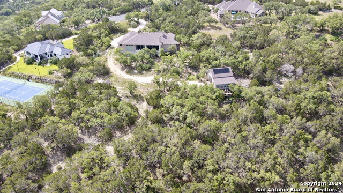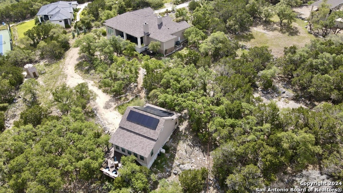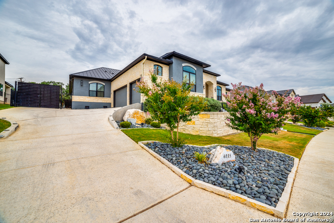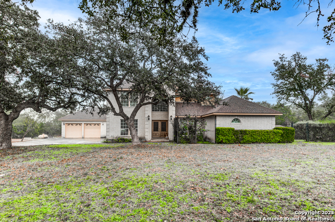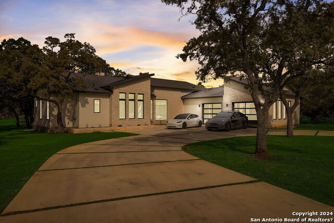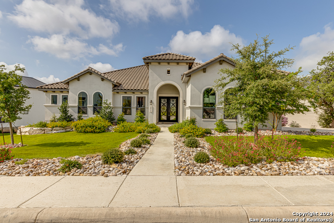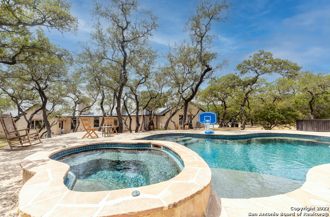4123 Mark Alan, San Antonio, TX 78261
Property Photos
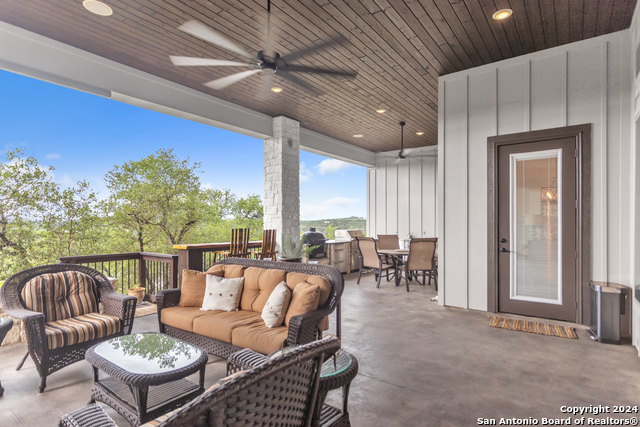
Would you like to sell your home before you purchase this one?
Priced at Only: $1,100,000
For more Information Call:
Address: 4123 Mark Alan, San Antonio, TX 78261
Property Location and Similar Properties
- MLS#: 1784832 ( Single Residential )
- Street Address: 4123 Mark Alan
- Viewed: 54
- Price: $1,100,000
- Price sqft: $391
- Waterfront: No
- Year Built: 2020
- Bldg sqft: 2813
- Bedrooms: 3
- Total Baths: 3
- Full Baths: 2
- 1/2 Baths: 1
- Garage / Parking Spaces: 2
- Days On Market: 96
- Additional Information
- County: BEXAR
- City: San Antonio
- Zipcode: 78261
- Subdivision: Clear Springs Park
- District: Comal
- Elementary School: Indian Springs
- Middle School: Pieper Ranch
- High School: Pieper
- Provided by: ERA Colonial Real Estate
- Contact: Danny Ashinhurst
- (210) 393-5973

- DMCA Notice
-
DescriptionCountry living at it's finest* Custom home built on 5 acres in 2020 for secluded living. High ceilings & Large living room with a floor to ceiling stone/brick fireplace. Views of patio living area is breathtaking with large windows and clerestory windows as well. Very open floor plan going into kitchen. Large island with breakfast seating. Granite countertops. Thermador stove with a pot filler. Large cabinets with uppers for storage. Dining room is near kitchen for ease of use. Mud room and large laundry room just off the garage. Step onto this back porch with views for miles. Outdoor kitchen and living area. Hot tub located near back patio to relax with the views. There is a lighted step/walk way to the barn/shop/guest suite. Don't miss the Murphy bed to transform the space into a guest quarters. Portable AC conveys. Step out onto the deck located outside the barn for more views to take in the beauty. Come see this one and it wont disappoint. Easy to show!!
Payment Calculator
- Principal & Interest -
- Property Tax $
- Home Insurance $
- HOA Fees $
- Monthly -
Features
Building and Construction
- Builder Name: Alair Custom Homes
- Construction: Pre-Owned
- Exterior Features: Stone/Rock, Stucco
- Floor: Carpeting, Ceramic Tile, Wood, Laminate
- Foundation: Slab
- Kitchen Length: 14
- Other Structures: Barn(s), Guest House
- Roof: Heavy Composition
- Source Sqft: Bldr Plans
Land Information
- Lot Description: Cul-de-Sac/Dead End, County VIew, 5 - 14 Acres, Wooded, Mature Trees (ext feat), Secluded, Sloping
- Lot Improvements: Street Paved, Asphalt
School Information
- Elementary School: Indian Springs
- High School: Pieper
- Middle School: Pieper Ranch
- School District: Comal
Garage and Parking
- Garage Parking: Two Car Garage, Attached, Side Entry
Eco-Communities
- Energy Efficiency: Tankless Water Heater, Smart Electric Meter, Programmable Thermostat, Double Pane Windows, Foam Insulation, Ceiling Fans
- Green Features: Solar Electric System, Drought Tolerant Plants, Low Flow Commode, Solar Panels
- Water/Sewer: Private Well, Aerobic Septic
Utilities
- Air Conditioning: One Central, Heat Pump
- Fireplace: Two, Living Room, Gas Logs Included, Wood Burning, Gas Starter, Stone/Rock/Brick, Other
- Heating Fuel: Electric
- Heating: Central, Heat Pump
- Recent Rehab: No
- Utility Supplier Elec: CPS Energy
- Utility Supplier Gas: Low Price Ga
- Utility Supplier Grbge: Tiger Sanita
- Utility Supplier Other: GVTC
- Utility Supplier Sewer: Septic
- Utility Supplier Water: Well
- Window Coverings: All Remain
Amenities
- Neighborhood Amenities: Park/Playground
Finance and Tax Information
- Days On Market: 92
- Home Faces: East
- Home Owners Association Mandatory: Voluntary
- Total Tax: 14839.07
Rental Information
- Currently Being Leased: No
Other Features
- Contract: Exclusive Right To Sell
- Instdir: Hwy 281 to TPC Pkwy to Bulverde Rd. left to Smithson Valley Rd. Right on Rustic Oak, left on Running Springs, right on Mark Alan.
- Interior Features: One Living Area, Separate Dining Room, Eat-In Kitchen, Two Eating Areas, Island Kitchen, Walk-In Pantry, Study/Library, Shop, Utility Room Inside, High Ceilings, Open Floor Plan, Pull Down Storage, Cable TV Available, High Speed Internet, Laundry Main Level, Laundry Room, Walk in Closets, Attic - Access only, Attic - Pull Down Stairs
- Legal Desc Lot: 31
- Legal Description: CB 4872A BLK 4 LOT 31
- Miscellaneous: Builder 10-Year Warranty, No City Tax, Cluster Mail Box, School Bus
- Occupancy: Owner
- Ph To Show: 210-222-2227
- Possession: Closing/Funding
- Style: One Story, Texas Hill Country
- Views: 54
Owner Information
- Owner Lrealreb: No
Similar Properties
Nearby Subdivisions
Amorosa
Amorosa Gardens
Belterra
Blackhawk
Bulverde Village
Bulverde Village-blkhwk/crkhvn
Bulverde Village/the Point
Campanas
Canyon Crest
Cb 4900 (cibolo Canyon Ut-7d)
Century Oaks Estates
Cibolo Canyons
Cibolo Canyons/estancia
Cibolo Canyons/monteverde
Clear Springs Park
Comal/northeast Rural Ranch Ac
Country Place
Enclave
Fossil Creek
Fossil Ridge
Heights At Indian Springs
Indian Springs
Langdon
Langdon-unit 1
Madera At Cibolo Canyon
Messina
Monteverde
N/a
Riata Ranch
Sendero Ranch
Stratford
The Point
The Preserve At Indian Springs
The Villages Of Trinity Oaks
Trinity Oaks
Tuscan Oaks
Vista Verde
Wortham Oaks


