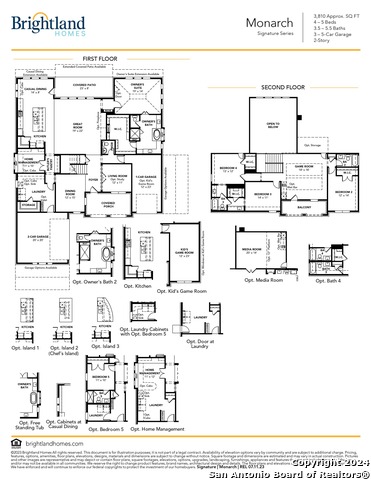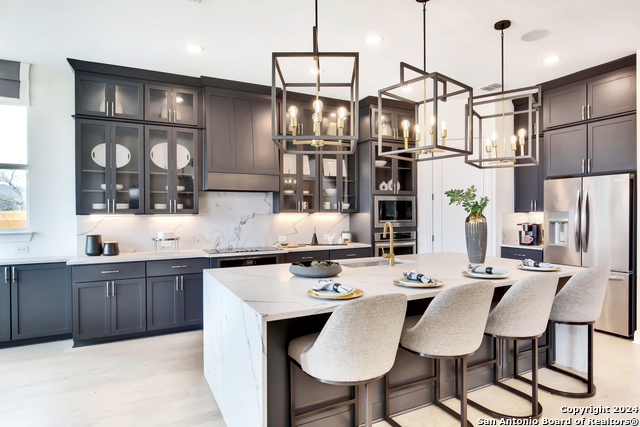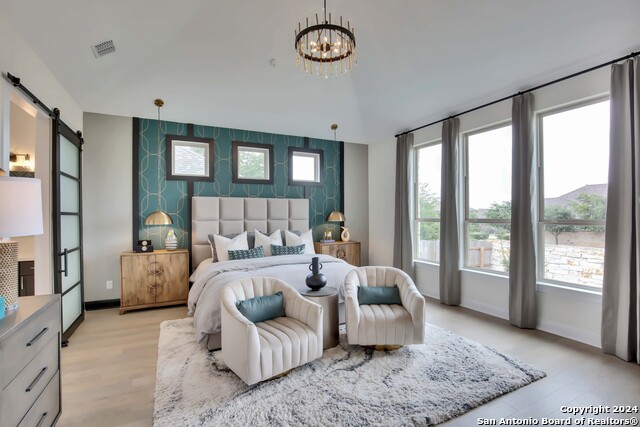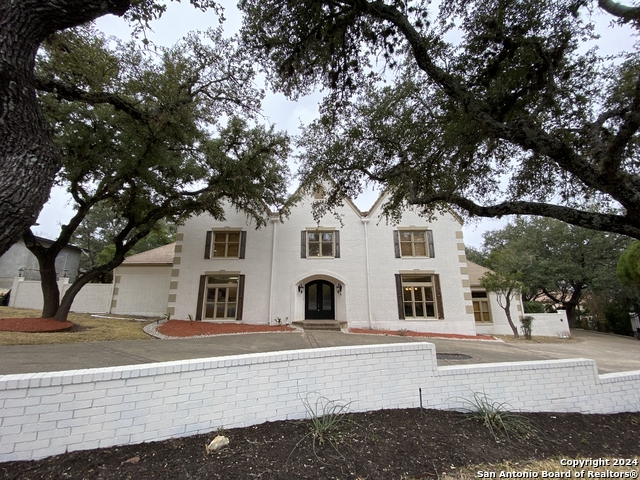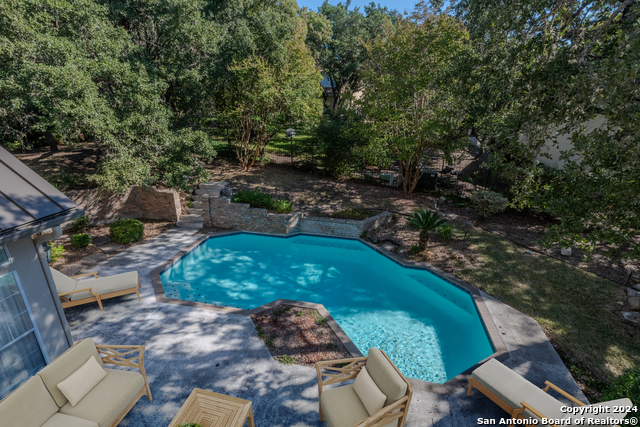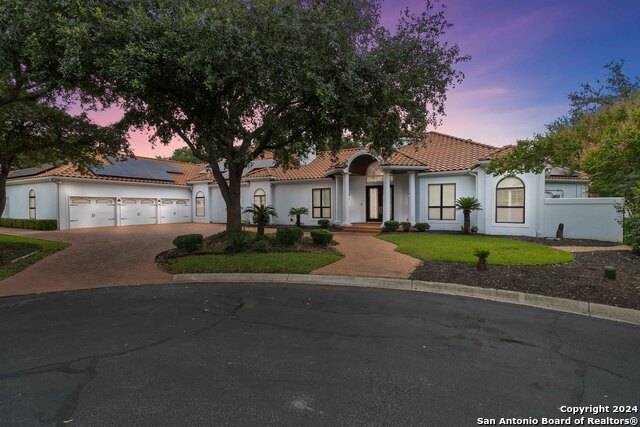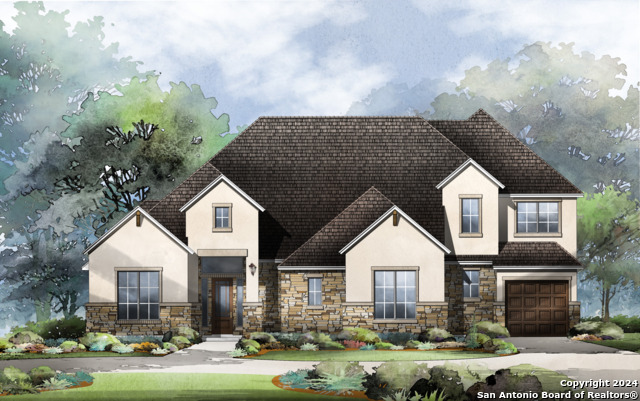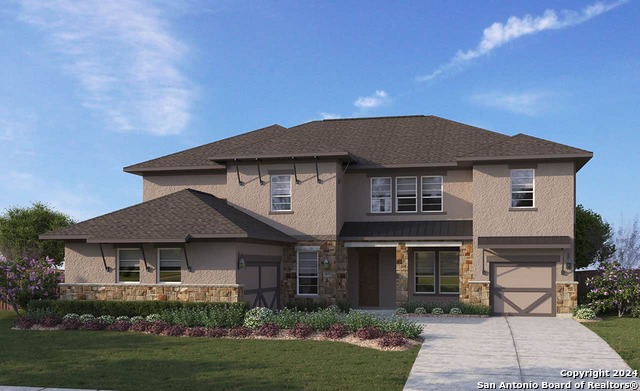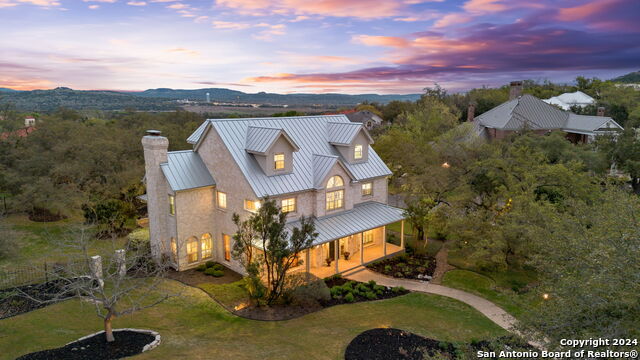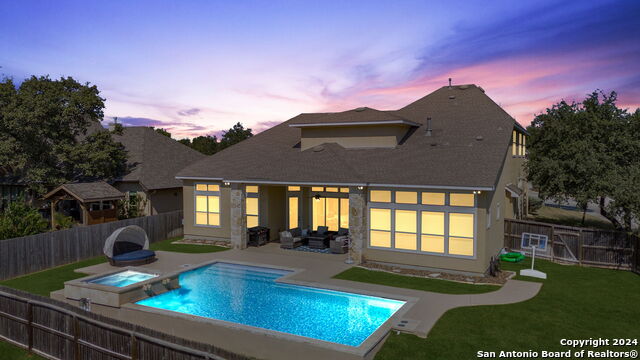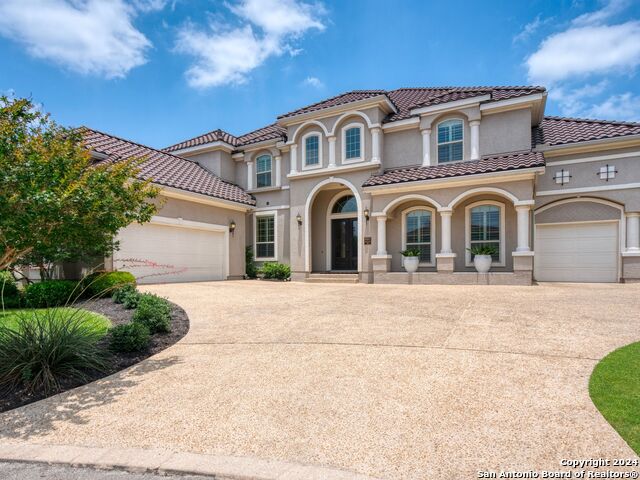20318 Portico Run, San Antonio, TX 78257
Property Photos
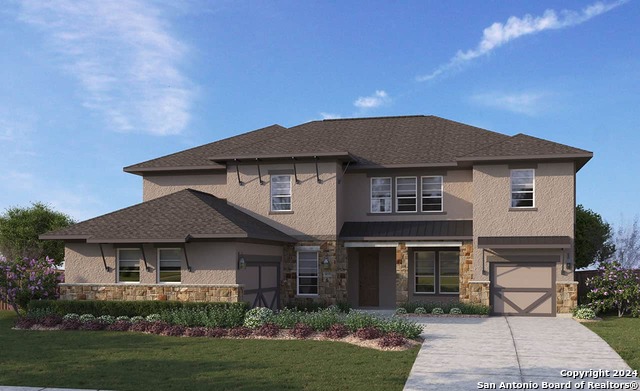
Would you like to sell your home before you purchase this one?
Priced at Only: $1,339,990
For more Information Call:
Address: 20318 Portico Run, San Antonio, TX 78257
Property Location and Similar Properties
- MLS#: 1786122 ( Single Residential )
- Street Address: 20318 Portico Run
- Viewed: 45
- Price: $1,339,990
- Price sqft: $317
- Waterfront: No
- Year Built: 2024
- Bldg sqft: 4221
- Bedrooms: 5
- Total Baths: 5
- Full Baths: 4
- 1/2 Baths: 1
- Garage / Parking Spaces: 3
- Days On Market: 190
- Additional Information
- County: BEXAR
- City: San Antonio
- Zipcode: 78257
- Subdivision: Verandas At The Rim
- District: Northside
- Elementary School: Leon Springs
- Middle School: Rawlinson
- High School: Clark
- Provided by: Brightland Homes Brokerage, LLC
- Contact: April Maki
- (512) 894-8910

- DMCA Notice
-
Description**Added 5th Bedroom, Fireplace, Extensions at Owner's Suite, Breakfast Nook & Covered Patio, Study, Media Room, Wet Bar** Stop into Verandas at the Rim to view this magnificent two story "Monarch" floorplan by Brightland Homes. This 4221 sqft home has 5 bedrooms, 4.5 baths, a media room, and a 3 car Garage. The large family room has a 42" fireplace with modern precast stone surround with gas logs and a glass front. The open kitchen has a large chef's island, built in double ovens, and microwave, externally circulated wood vent hood, 42" wood cabinets with crown moulding with glass doors on two of the upper cabinets, stainless steel appliances with gas cooktop, upgraded Omega stone countertops, and a walk in pantry. There is a 3' extension at the breakfast nook and added floor cabinets with countertops matching the kitchen. The owner's suite has a 3' extension adding 60sqft to the room. The bathroom has separate vanities, one on each side of the stand alone pedestal tub with tile surround and floor and a seat at the window above, a walk in frameless shower with a seat, a private toilet, and a large walk in closet with a bench. A secondary first floor bedroom and full bath have been added ILO a home management area. There is a study ILO of a secondary living room. The utility room has added cabinets with granite countertops and a sink. Upstairs there are three bedrooms two full bathrooms, and a large media room with a wet bar that includes a sink, microwave, mini refrigerator, sink, and granite countertops. The exterior has two garages one housing two cars and one housing one car, a professionally landscaped front yard with sprinkler system, and an enlarged covered patio. **Photos shown may not represent the listed house**
Payment Calculator
- Principal & Interest -
- Property Tax $
- Home Insurance $
- HOA Fees $
- Monthly -
Features
Building and Construction
- Builder Name: Brightland Homes
- Construction: New
- Exterior Features: 4 Sides Masonry, Stucco, Rock/Stone Veneer
- Floor: Carpeting, Ceramic Tile, Wood
- Foundation: Slab
- Kitchen Length: 14
- Roof: Composition
- Source Sqft: Bldr Plans
Land Information
- Lot Description: 1/2-1 Acre
- Lot Improvements: Street Paved, Curbs, Street Gutters, Sidewalks, Streetlights, Asphalt
School Information
- Elementary School: Leon Springs
- High School: Clark
- Middle School: Rawlinson
- School District: Northside
Garage and Parking
- Garage Parking: Three Car Garage, Attached
Eco-Communities
- Water/Sewer: Aerobic Septic
Utilities
- Air Conditioning: One Central
- Fireplace: One, Family Room, Gas Logs Included, Gas, Glass/Enclosed Screen
- Heating Fuel: Electric, Natural Gas
- Heating: Central
- Window Coverings: None Remain
Amenities
- Neighborhood Amenities: None
Finance and Tax Information
- Days On Market: 145
- Home Faces: North, East
- Home Owners Association Fee: 1000
- Home Owners Association Frequency: Annually
- Home Owners Association Mandatory: Mandatory
- Home Owners Association Name: VISION COMMUNITIES
- Total Tax: 2.29
Rental Information
- Currently Being Leased: No
Other Features
- Block: 56
- Contract: Exclusive Right To Sell
- Instdir: Go west on I-10 Frontage Road from Camp Bullis Road exit. Turn right on Camp Bullis Road to the intersection of Point Camanche Road and Camp Bullis Road. The community is on the southwest corner.
- Interior Features: Three Living Area, Separate Dining Room, Eat-In Kitchen, Island Kitchen, Walk-In Pantry, Study/Library, Media Room, Utility Room Inside, Secondary Bedroom Down, 1st Floor Lvl/No Steps, High Ceilings, Open Floor Plan, Laundry Main Level, Laundry Room, Walk in Closets, Attic - Access only, Attic - Partially Finished, Attic - Partially Floored, Attic - Pull Down Stairs, Attic - Radiant Barrier Decking
- Legal Description: Verandas at the Rim Lot 7 Block 56
- Occupancy: Vacant
- Ph To Show: 210-796-0846
- Possession: Closing/Funding
- Style: Two Story, Traditional
- Views: 45
Owner Information
- Owner Lrealreb: No
Similar Properties
Nearby Subdivisions


