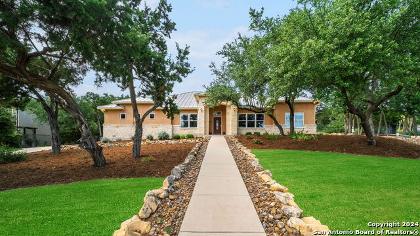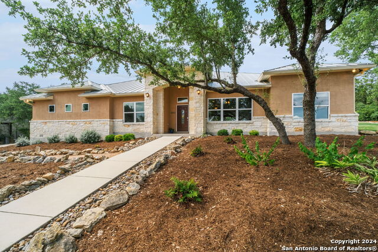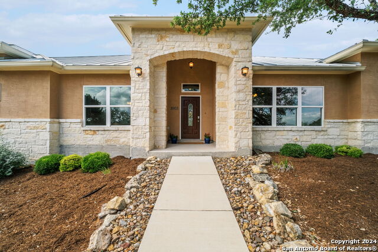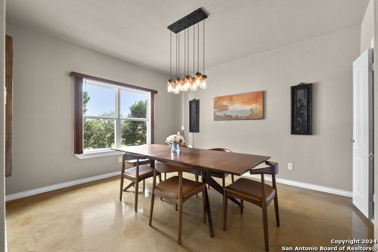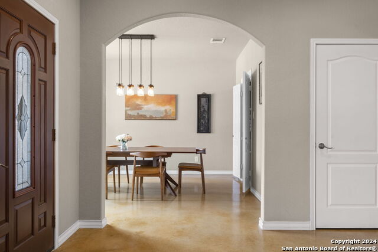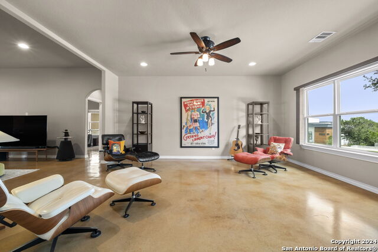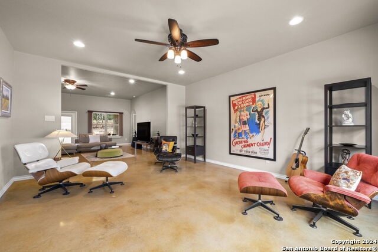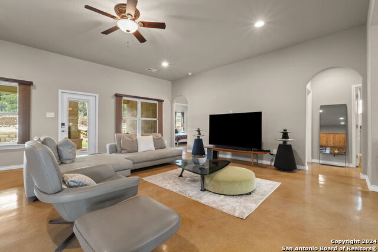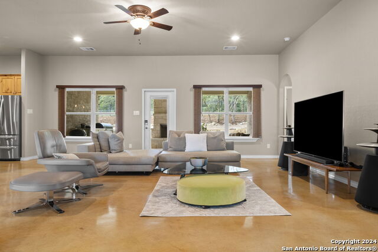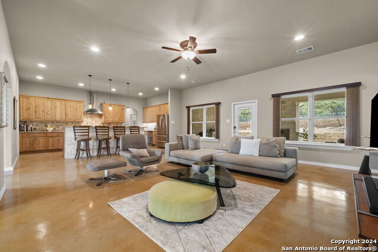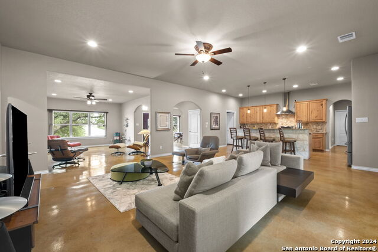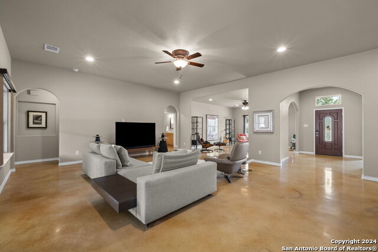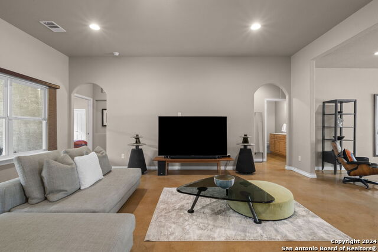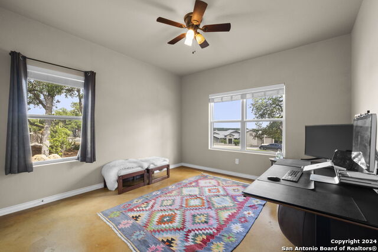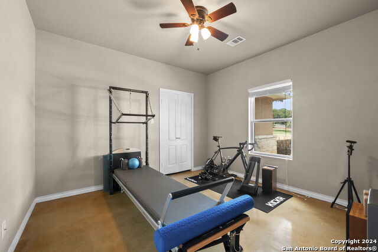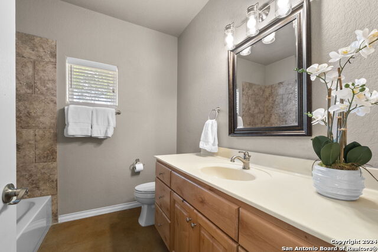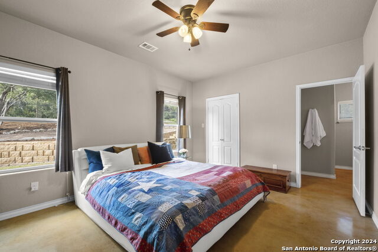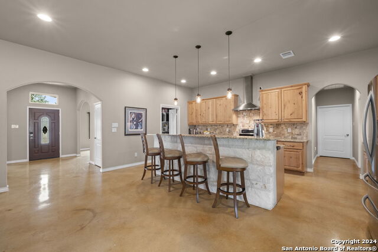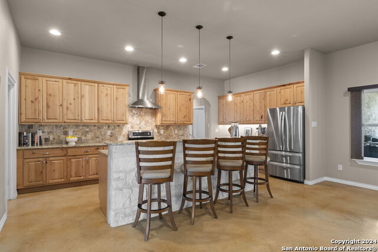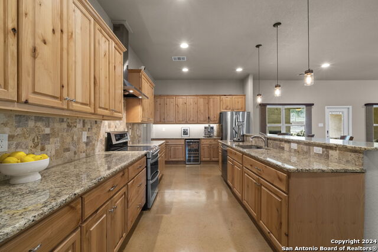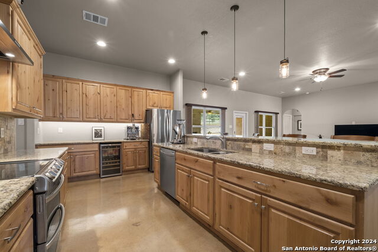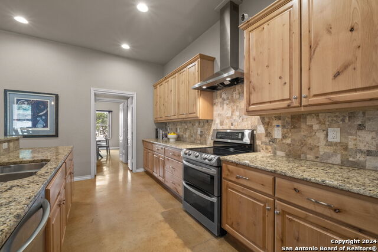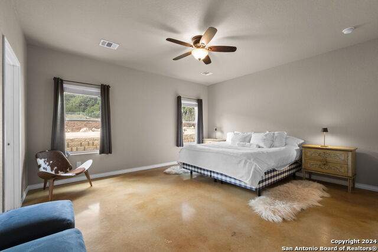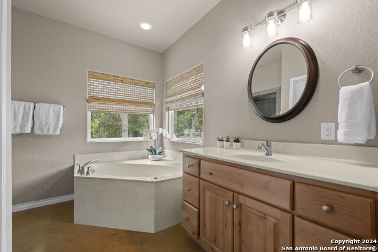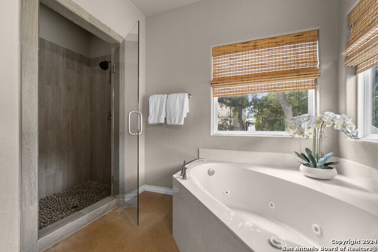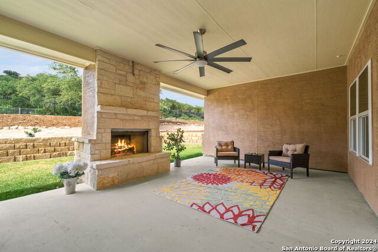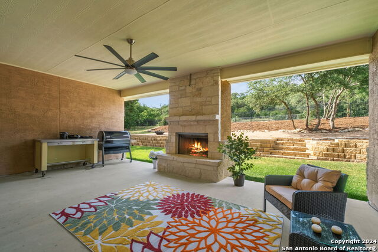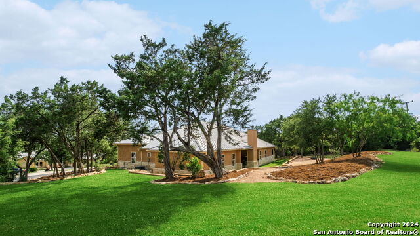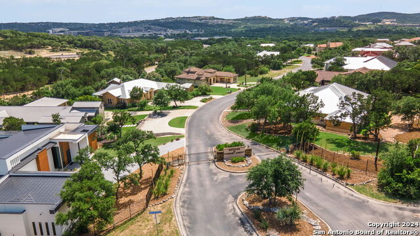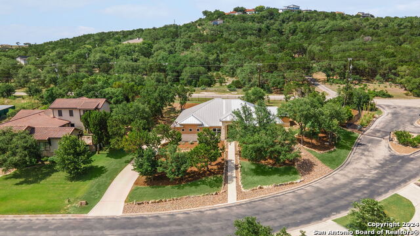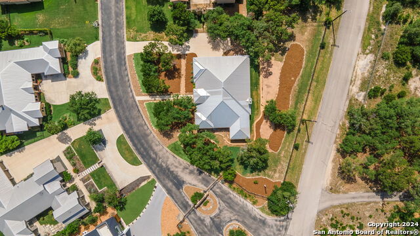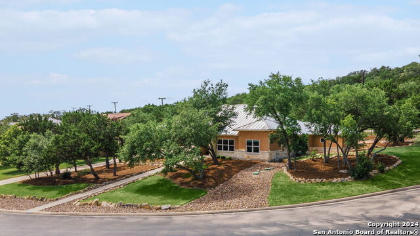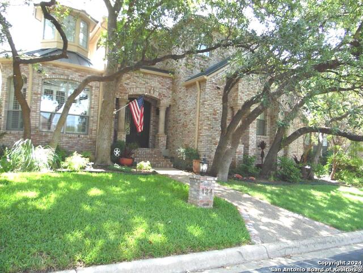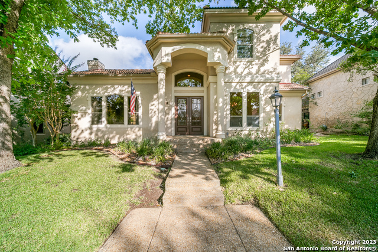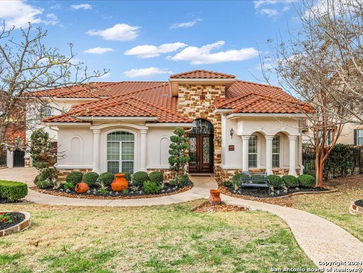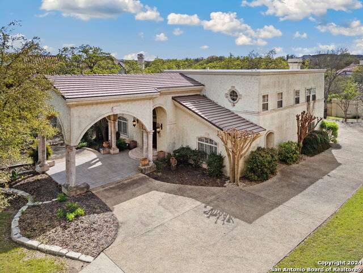5903 Tejas Spring, San Antonio, TX 78257
Property Photos
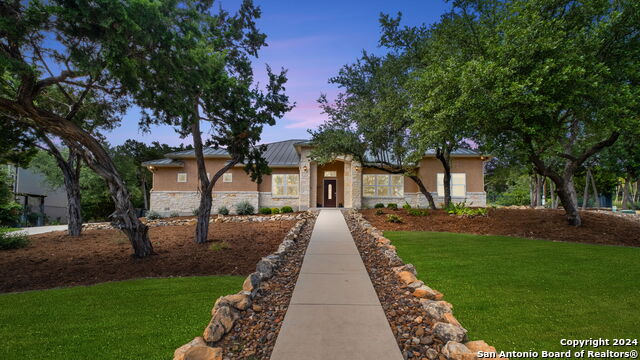
Would you like to sell your home before you purchase this one?
Priced at Only: $775,000
For more Information Call:
Address: 5903 Tejas Spring, San Antonio, TX 78257
Property Location and Similar Properties
- MLS#: 1786173 ( Single Residential )
- Street Address: 5903 Tejas Spring
- Viewed: 17
- Price: $775,000
- Price sqft: $262
- Waterfront: No
- Year Built: 2016
- Bldg sqft: 2959
- Bedrooms: 4
- Total Baths: 3
- Full Baths: 3
- Garage / Parking Spaces: 3
- Days On Market: 92
- Additional Information
- County: BEXAR
- City: San Antonio
- Zipcode: 78257
- Subdivision: The Estates Of Forest Crest
- District: Northside
- Elementary School: Leon Springs
- Middle School: Rawlinson
- High School: Clark
- Provided by: Phyllis Browning Company
- Contact: Jennifer Santrock
- (210) 602-6999

- DMCA Notice
-
Description**Single level/NO Steps on a .55 acre lot with mature trees! Located in a small, exclusive gated community, this pristine single story custom built home offers privacy and luxury. Featuring 4 bedrooms and 3 bathrooms, this property boasts stunning hill country views, a side entry three car garage, and a metal roof! The open floor plan includes a gourmet kitchen with a large walk in pantry. Enjoy a carpet free interior and a backyard oasis complete with a covered patio and fireplace. Ideally situated minutes from The Rim, The Shops at La Cantera, top schools, golf courses, entertainment, and more. Must See!
Payment Calculator
- Principal & Interest -
- Property Tax $
- Home Insurance $
- HOA Fees $
- Monthly -
Features
Building and Construction
- Builder Name: Custom
- Construction: Pre-Owned
- Exterior Features: Stone/Rock, Stucco
- Floor: Stained Concrete
- Foundation: Slab
- Kitchen Length: 20
- Roof: Metal
- Source Sqft: Appsl Dist
Land Information
- Lot Description: On Greenbelt, 1/2-1 Acre, Mature Trees (ext feat), Secluded
- Lot Improvements: Street Paved, Curbs, Fire Hydrant w/in 500'
School Information
- Elementary School: Leon Springs
- High School: Clark
- Middle School: Rawlinson
- School District: Northside
Garage and Parking
- Garage Parking: Three Car Garage, Attached, Side Entry
Eco-Communities
- Energy Efficiency: Ceiling Fans
- Water/Sewer: Water System, Septic
Utilities
- Air Conditioning: Two Central, Other
- Fireplace: One, Wood Burning
- Heating Fuel: Electric
- Heating: Central
- Recent Rehab: No
- Utility Supplier Elec: CPS
- Utility Supplier Gas: None
- Utility Supplier Grbge: TX DISPOSAL
- Utility Supplier Sewer: SEPTIC
- Utility Supplier Water: SAWS
- Window Coverings: All Remain
Amenities
- Neighborhood Amenities: Controlled Access
Finance and Tax Information
- Days On Market: 75
- Home Owners Association Fee: 1200
- Home Owners Association Frequency: Annually
- Home Owners Association Mandatory: Mandatory
- Home Owners Association Name: ESTATES OF FOREST CREST POA
- Total Tax: 17660.96
Rental Information
- Currently Being Leased: No
Other Features
- Accessibility: No Carpet, No Steps Down, No Stairs, First Floor Bath, Full Bath/Bed on 1st Flr, First Floor Bedroom, Stall Shower
- Block: 32
- Contract: Exclusive Right To Sell
- Instdir: I-10 to Camp Bullis, Left Tejas Trail East, Left Tejas Spring, House is on the right.
- Interior Features: Two Living Area, Separate Dining Room, Island Kitchen, Breakfast Bar, Walk-In Pantry, Utility Room Inside, High Ceilings, Open Floor Plan, Cable TV Available, High Speed Internet, Laundry Main Level, Laundry Room, Telephone, Walk in Closets, Attic - Partially Floored
- Legal Desc Lot: 20
- Legal Description: NCB 16385 (ESTATES OF FOREST CREST), BLOCK 32 LOT 20
- Occupancy: Owner
- Ph To Show: 2102222227
- Possession: Closing/Funding
- Style: One Story, Texas Hill Country
- Views: 17
Owner Information
- Owner Lrealreb: No
Similar Properties


