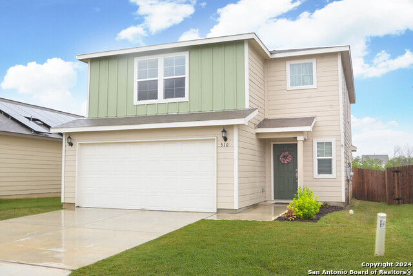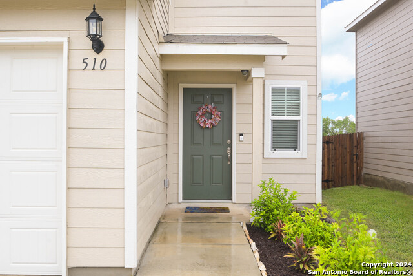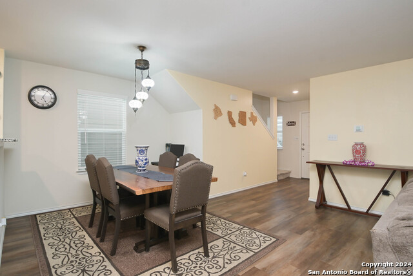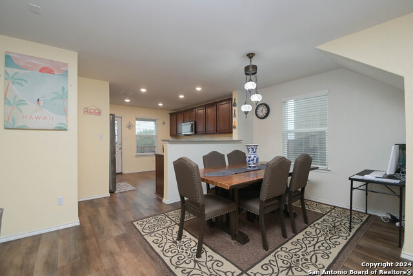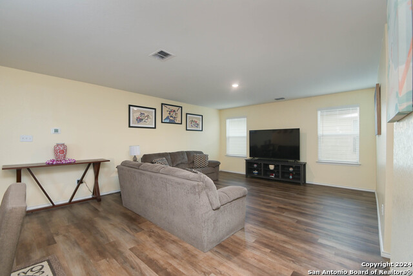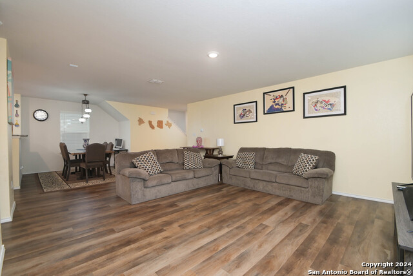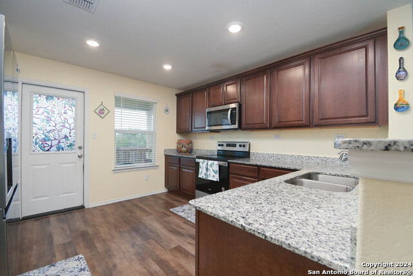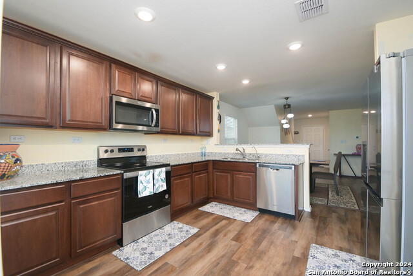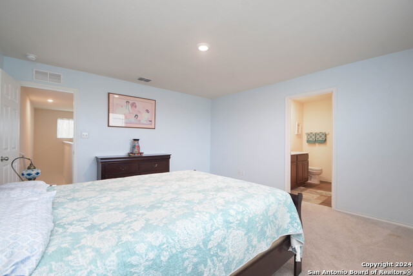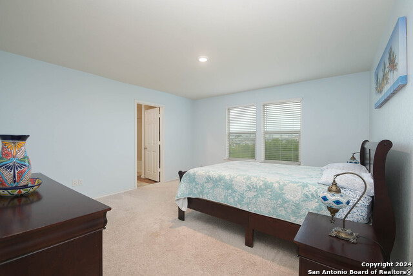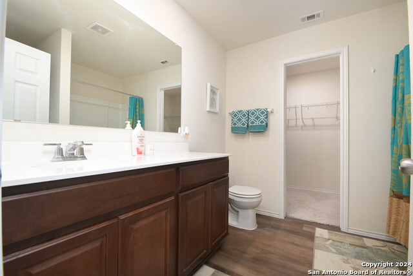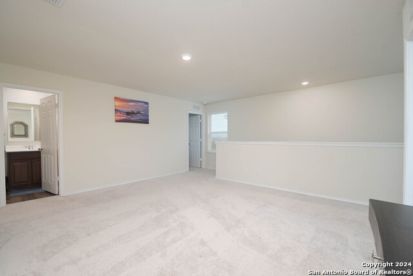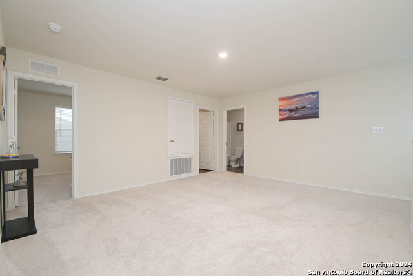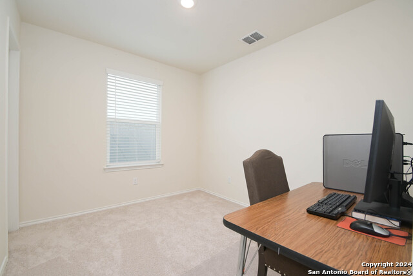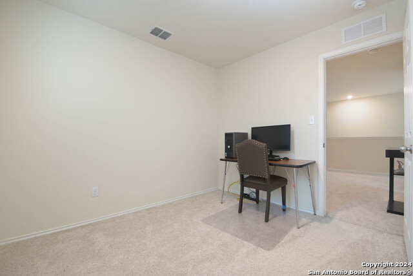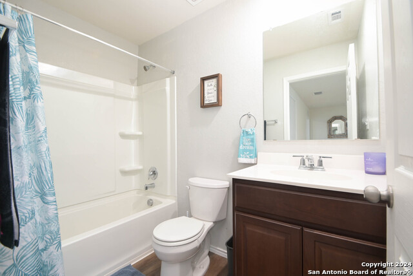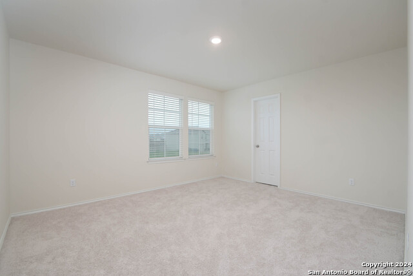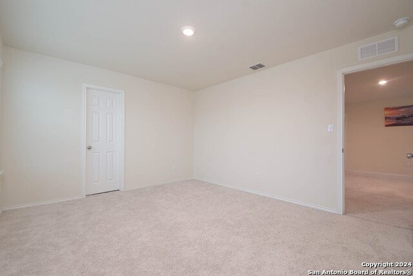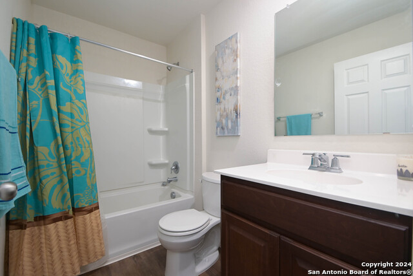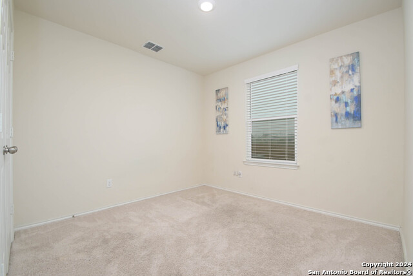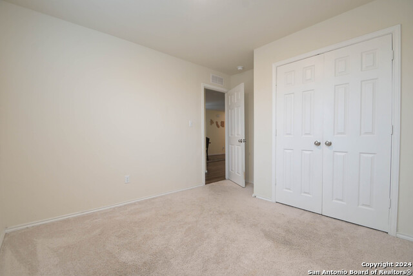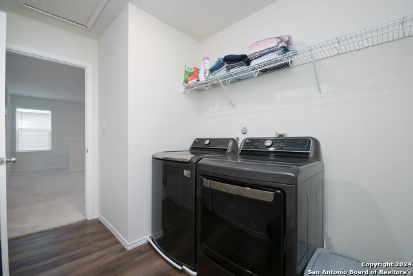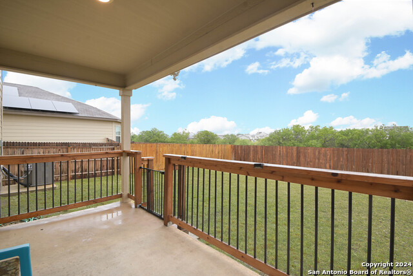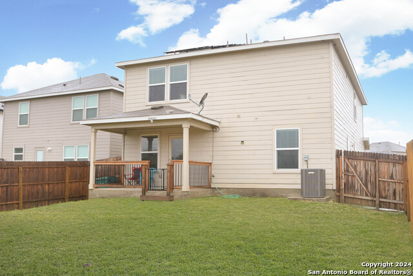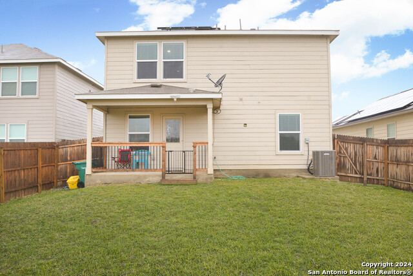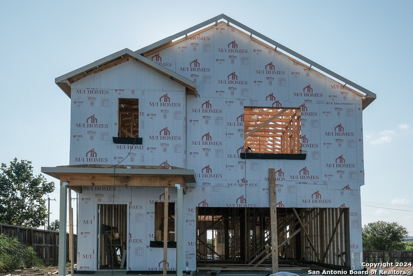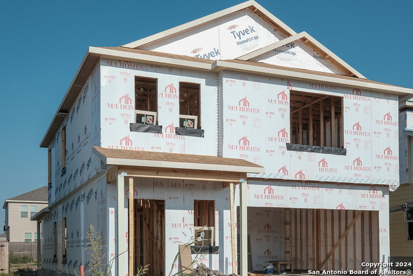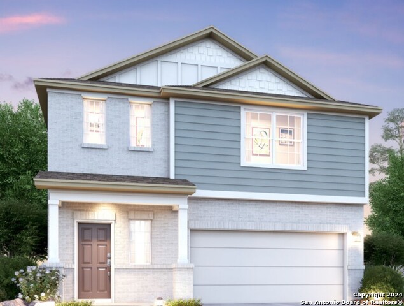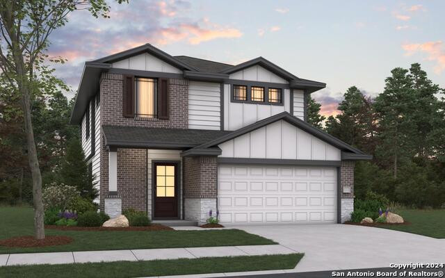510 Retama Pass, San Antonio, TX 78219
Property Photos
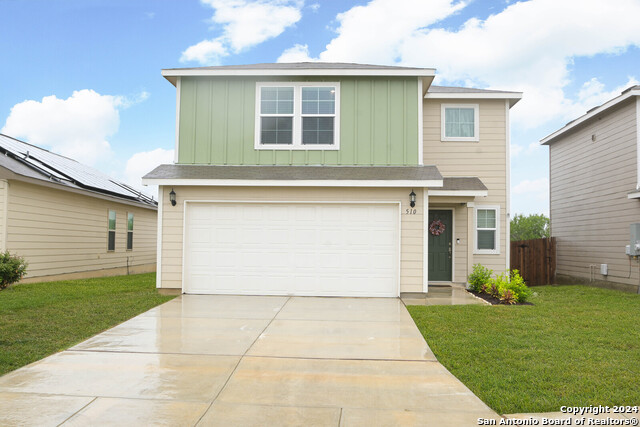
Would you like to sell your home before you purchase this one?
Priced at Only: $320,000
For more Information Call:
Address: 510 Retama Pass, San Antonio, TX 78219
Property Location and Similar Properties
- MLS#: 1786513 ( Single Residential )
- Street Address: 510 Retama Pass
- Viewed: 35
- Price: $320,000
- Price sqft: $158
- Waterfront: No
- Year Built: 2021
- Bldg sqft: 2024
- Bedrooms: 4
- Total Baths: 3
- Full Baths: 3
- Garage / Parking Spaces: 2
- Days On Market: 90
- Additional Information
- County: BEXAR
- City: San Antonio
- Zipcode: 78219
- Subdivision: Willow Point
- District: San Antonio I.S.D.
- Elementary School: Hirsch
- Middle School: Davis
- High School: Sam Houston
- Provided by: Real
- Contact: Sandra Rangel
- (210) 660-8074

- DMCA Notice
-
DescriptionStep into this beautifully crafted two story residence by Pulte Homes, designed with a bright and airy open floor plan that seamlessly connects the living room to the kitchen. The heart of the home features granite countertops, stainless steel appliances, and extensive storage solutions, making it a chef's delight. The entire main level is adorned with sleek vinyl flooring, offering both durability and style. As you get to the second floor, you are greeted by a spacious game room, perfect for entertainment or relaxation. All bedrooms with the exception of one are on the second floor and provide plush carpeting, ensuring a comfortable and cozy atmosphere. The master bedroom is a true retreat, featuring a full bath with a single vanity and a generously sized shower. Outside, the large backyard is an oasis of privacy, completely fenced for your tranquility and security. This home is not just a place to live, but a space to create lasting memories. Don't miss out on making it yours!
Payment Calculator
- Principal & Interest -
- Property Tax $
- Home Insurance $
- HOA Fees $
- Monthly -
Features
Building and Construction
- Builder Name: Pulte Homes
- Construction: Pre-Owned
- Exterior Features: Siding
- Floor: Carpeting, Vinyl
- Foundation: Slab
- Kitchen Length: 12
- Roof: Composition
- Source Sqft: Appsl Dist
School Information
- Elementary School: Hirsch
- High School: Sam Houston
- Middle School: Davis
- School District: San Antonio I.S.D.
Garage and Parking
- Garage Parking: Two Car Garage, Attached
Eco-Communities
- Green Features: Solar Panels
- Water/Sewer: Water System, Sewer System
Utilities
- Air Conditioning: One Central
- Fireplace: Not Applicable
- Heating Fuel: Electric
- Heating: Central
- Window Coverings: None Remain
Amenities
- Neighborhood Amenities: None
Finance and Tax Information
- Days On Market: 74
- Home Owners Association Fee: 86.25
- Home Owners Association Frequency: Quarterly
- Home Owners Association Mandatory: Mandatory
- Home Owners Association Name: WILLOW POINTE FOSTER ROAD HOMEOWNERS ASSOCIATION INC.
- Total Tax: 7190.71
Other Features
- Block: 16
- Contract: Exclusive Right To Sell
- Instdir: 410 to I10 frontage rd (exit 583) to N Foster Rd, Turn onto Willow Point Blvd, Left on Retama Pass.
- Interior Features: One Living Area, Liv/Din Combo, Game Room, Utility Room Inside, Secondary Bedroom Down, Open Floor Plan
- Legal Desc Lot: 53
- Legal Description: NCB 12867 ( ROSILLO RANCH PH 1), BLOCK 16 LOT 53
- Occupancy: Owner
- Ph To Show: 210-222-2227
- Possession: Closing/Funding
- Style: Two Story
- Views: 35
Owner Information
- Owner Lrealreb: No
Similar Properties


