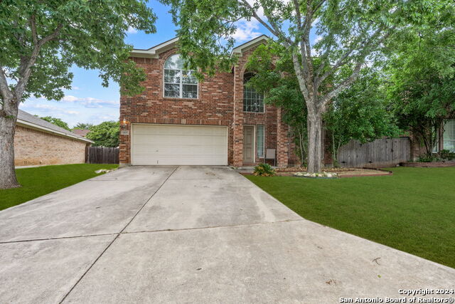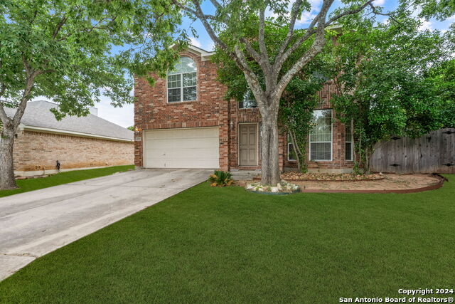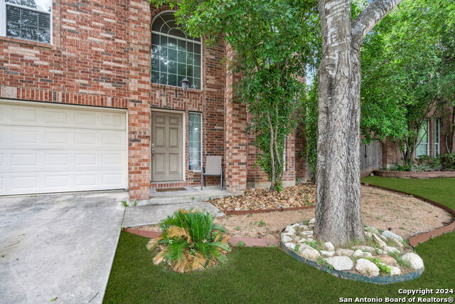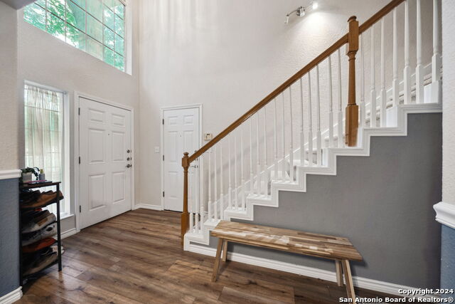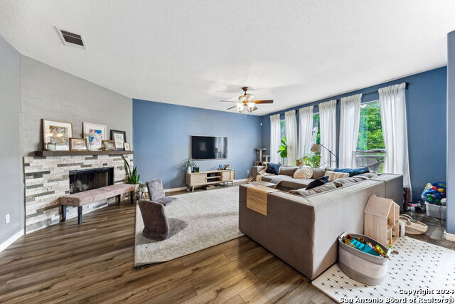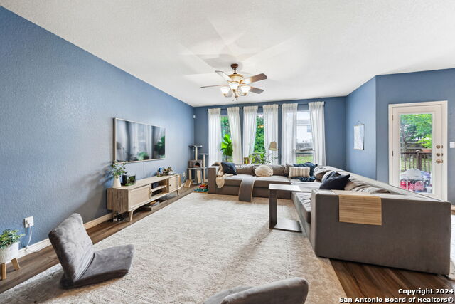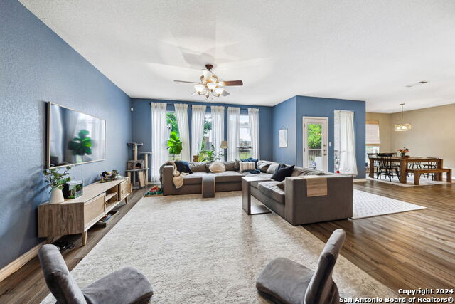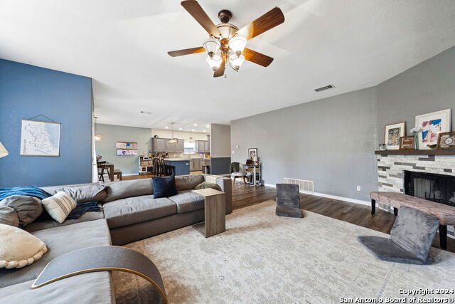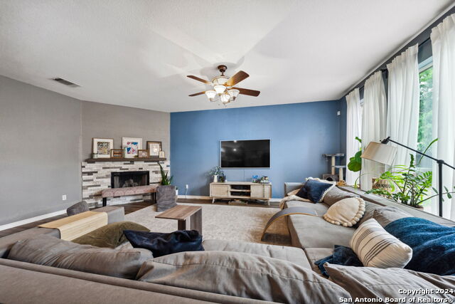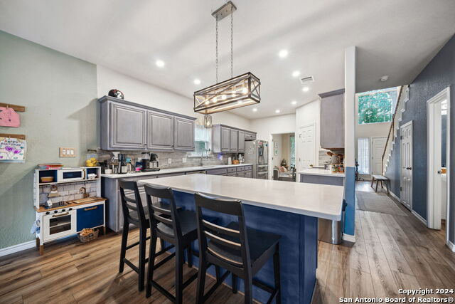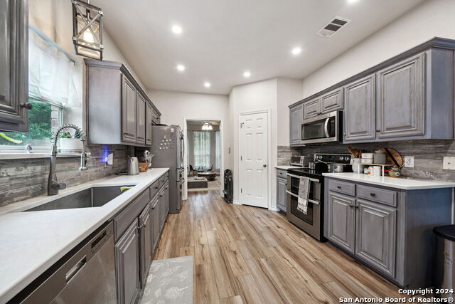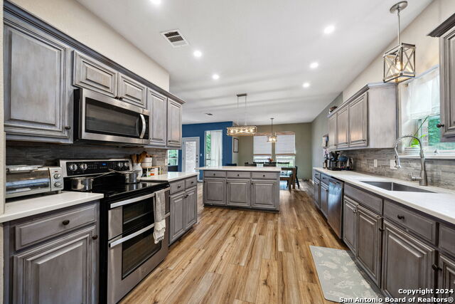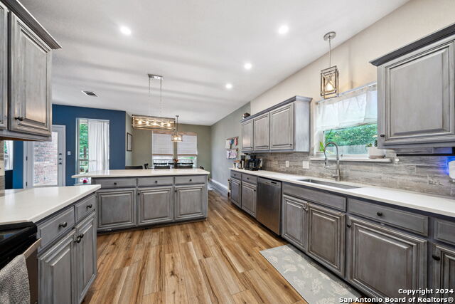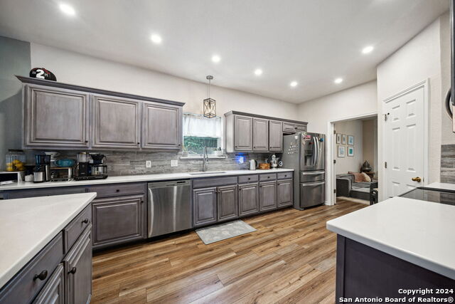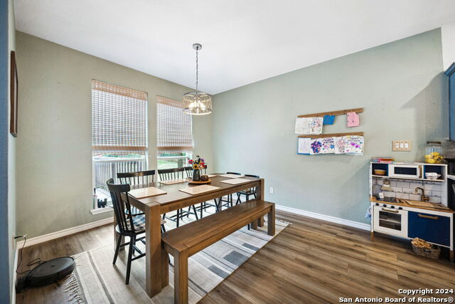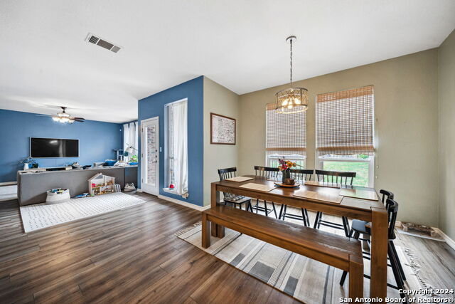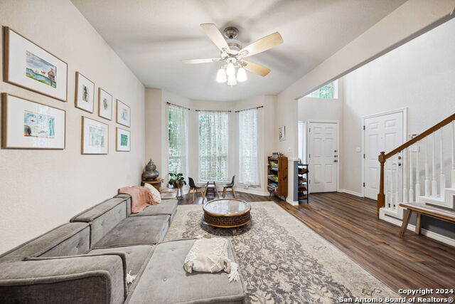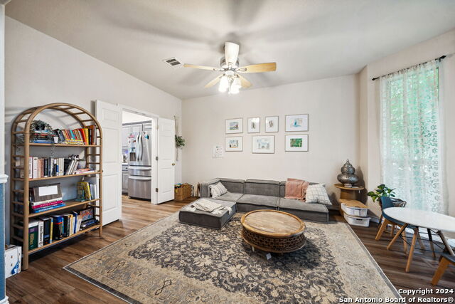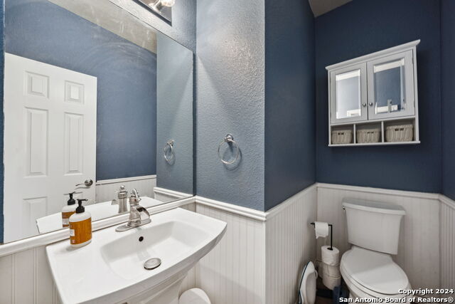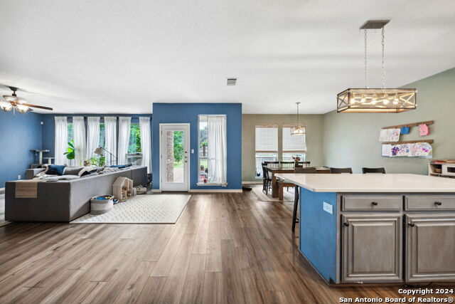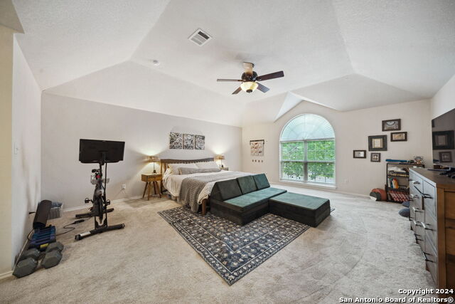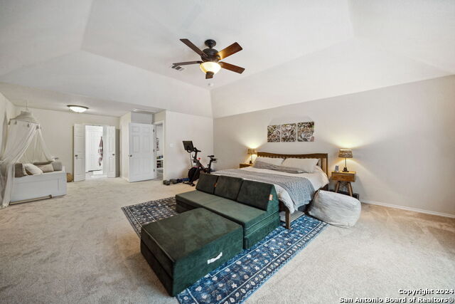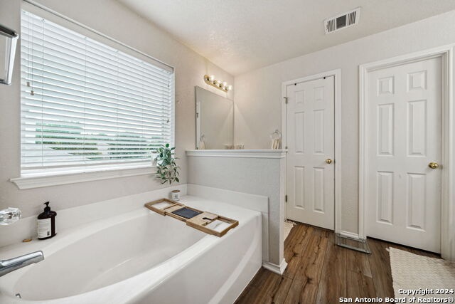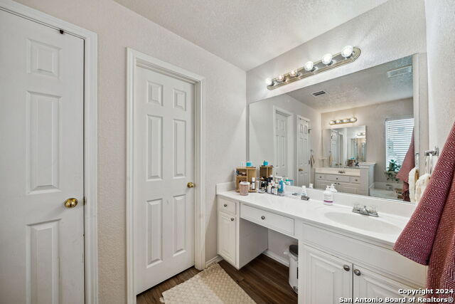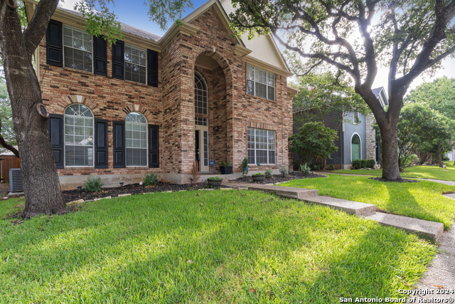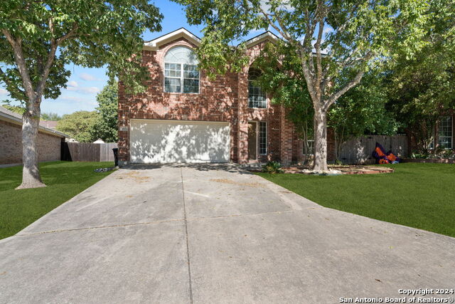14127 Silver Charm, San Antonio, TX 78248
Property Photos
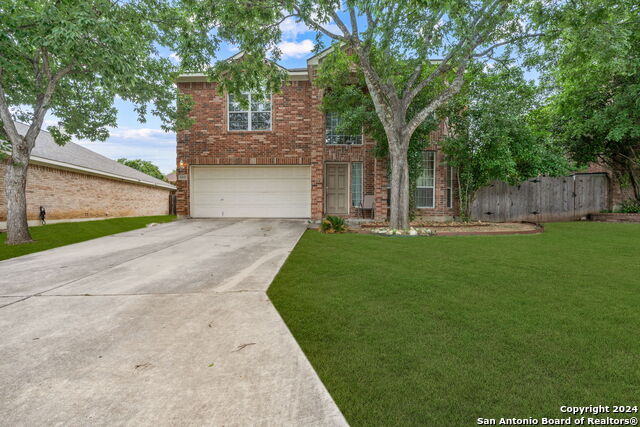
Would you like to sell your home before you purchase this one?
Priced at Only: $469,900
For more Information Call:
Address: 14127 Silver Charm, San Antonio, TX 78248
Property Location and Similar Properties
- MLS#: 1786809 ( Single Residential )
- Street Address: 14127 Silver Charm
- Viewed: 45
- Price: $469,900
- Price sqft: $157
- Waterfront: No
- Year Built: 2003
- Bldg sqft: 3001
- Bedrooms: 4
- Total Baths: 4
- Full Baths: 3
- 1/2 Baths: 1
- Garage / Parking Spaces: 2
- Days On Market: 190
- Additional Information
- County: BEXAR
- City: San Antonio
- Zipcode: 78248
- Subdivision: Churchill Estates
- District: North East I.S.D
- Elementary School: Huebner
- Middle School: Eisenhower
- High School: Churchill
- Provided by: Coldwell Banker D'Ann Harper
- Contact: Jeffrey Pozzi
- (210) 372-2035

- DMCA Notice
-
DescriptionWelcome to 14127 Silver Charm, a stunning 4 bedroom, 3.5 bathroom home in the highly desired and gated Churchill Estates neighborhood. You won't want to miss out on this exceptional property, featuring a bright open floor plan with plenty of room for everyone in the family. As you enter, you'll be greeted by the front dining room that can easily serve as a second living area. The living room, with its cozy fireplace and large windows, brings the outside in, creating a warm and inviting atmosphere. Island kitchen is a chef's dream, boasting stainless steel appliances, sunk in sink, breakfast bar, and beautiful quartz counters. This kitchen seamlessly opens up to the living room, making it perfect for all your main living needs in one open, airy space. Upstairs, you'll find a huge primary bedroom complete with high ceilings, a sitting area, and a luxurious ensuite featuring a garden tub, walk in shower, and separate vanities. The three large secondary bedrooms and a spacious game room provide plenty of space for everyone. Upstairs laundry room adds convenience to your daily routine. The backyard is an entertainer's paradise with a large deck, mature trees, and plenty of room for outdoor activities. This home truly has it all, offering a perfect blend of comfort and style in a prestigious community. Don't miss the opportunity to make this home yours. Schedule a showing today!
Payment Calculator
- Principal & Interest -
- Property Tax $
- Home Insurance $
- HOA Fees $
- Monthly -
Features
Building and Construction
- Apprx Age: 21
- Builder Name: Unknown
- Construction: Pre-Owned
- Exterior Features: 4 Sides Masonry, Cement Fiber
- Floor: Carpeting, Laminate
- Foundation: Slab
- Kitchen Length: 18
- Roof: Composition
- Source Sqft: Appsl Dist
Land Information
- Lot Description: Cul-de-Sac/Dead End
- Lot Improvements: Street Paved, Curbs, Sidewalks
School Information
- Elementary School: Huebner
- High School: Churchill
- Middle School: Eisenhower
- School District: North East I.S.D
Garage and Parking
- Garage Parking: Two Car Garage
Eco-Communities
- Water/Sewer: Water System, Sewer System
Utilities
- Air Conditioning: Two Central
- Fireplace: Living Room
- Heating Fuel: Electric
- Heating: Central
- Utility Supplier Elec: CPS
- Utility Supplier Gas: CPS
- Utility Supplier Sewer: SAWS
- Utility Supplier Water: SAWS
- Window Coverings: Some Remain
Amenities
- Neighborhood Amenities: Controlled Access, Pool, Park/Playground, Jogging Trails, Sports Court
Finance and Tax Information
- Days On Market: 175
- Home Owners Association Fee 2: 302
- Home Owners Association Fee: 260
- Home Owners Association Frequency: Annually
- Home Owners Association Mandatory: Mandatory
- Home Owners Association Name: CHURCHILL ESTATES HOA
- Home Owners Association Name2: CHURCHILL ESTATES HOMES ASSN
- Home Owners Association Payment Frequency 2: Annually
- Total Tax: 11695.67
Other Features
- Block: 10
- Contract: Exclusive Right To Sell
- Instdir: Huebner or Blanco Rd to Churchill Estates Blvd - turn onto Triple Crown Ln - Right onto Preakness Ln - Left onto Silver Charm
- Interior Features: Separate Dining Room, Eat-In Kitchen, Two Eating Areas, Island Kitchen, Breakfast Bar, Game Room, Utility Room Inside, 1st Floor Lvl/No Steps, High Ceilings, Open Floor Plan, Laundry Upper Level
- Legal Desc Lot: 131
- Legal Description: NCB 17014 BLK 10 LOT 131 CHURCHILL ESTATES UT-12 PH B
- Occupancy: Tenant
- Ph To Show: 210.222.2227
- Possession: Closing/Funding
- Style: Two Story
- Views: 45
Owner Information
- Owner Lrealreb: No
Similar Properties
Nearby Subdivisions
Bitters Point Villas
Blanco Bluffs
Blanco Bluffs Ne
Brookwood
Canyon Creek Bluff
Churchill Estates
Churchill Forest
Deer Hollow
Deerfield
Edgewater
Inwood
Inwood Estates
Inwood Forest
Inwood Hollow 56
Inwood Std Lots
Oakwood
Rosewood Gardens
The Fountains At Dee
The Heights
The Heights Ii
The Park At Deerfield
The Ridge At Deerfield
The Village At Inwood
The Waters At Deerfield


