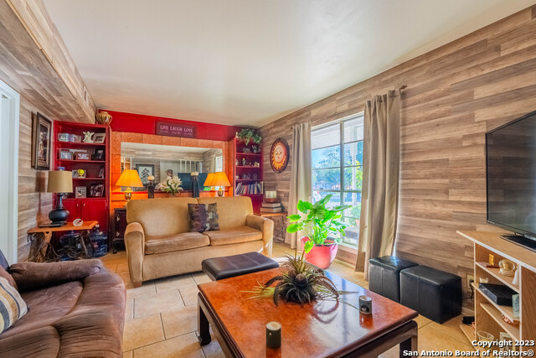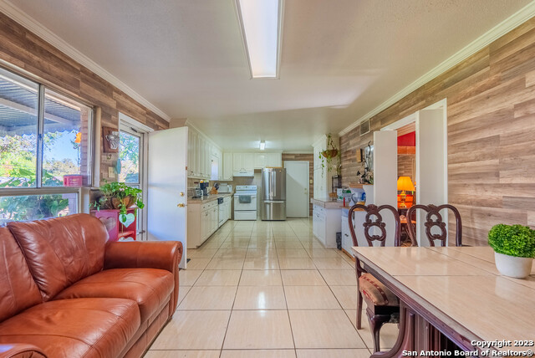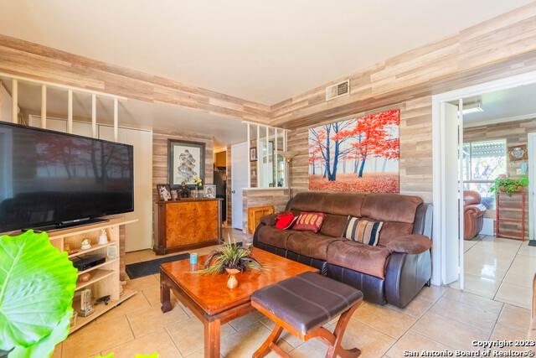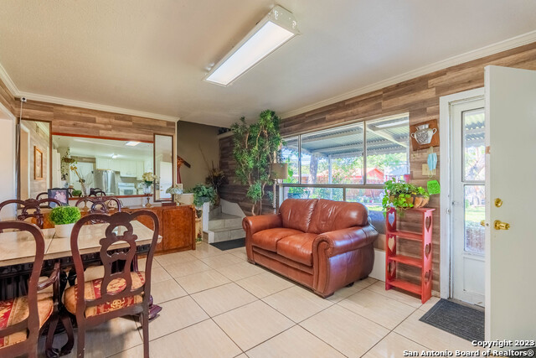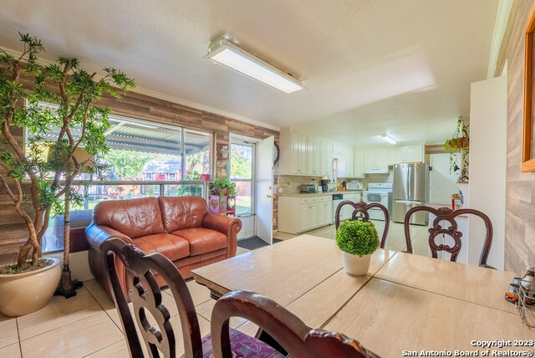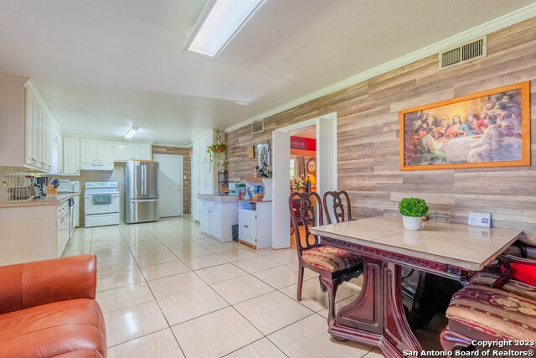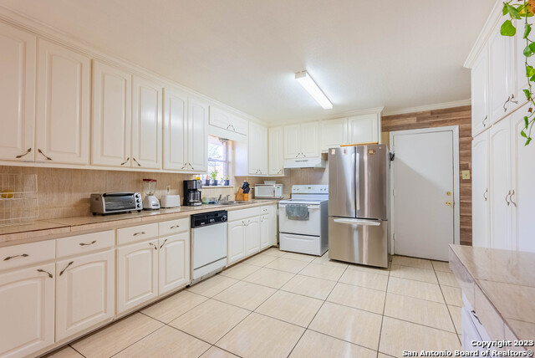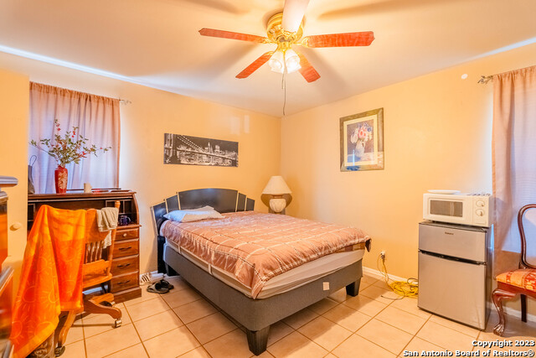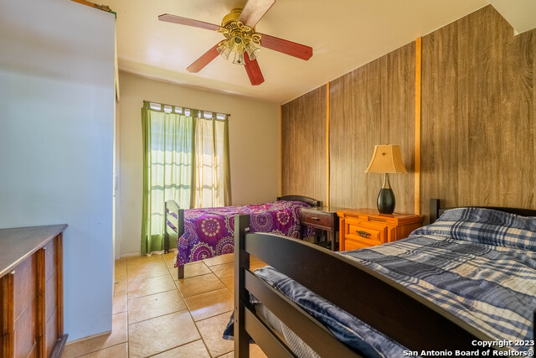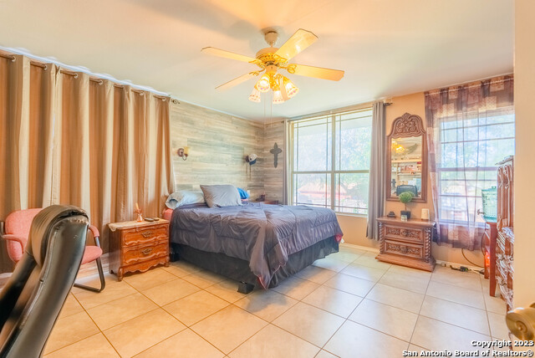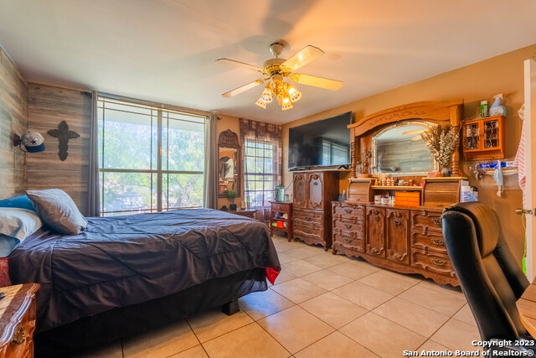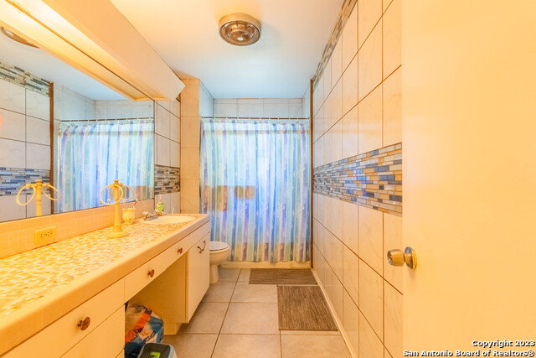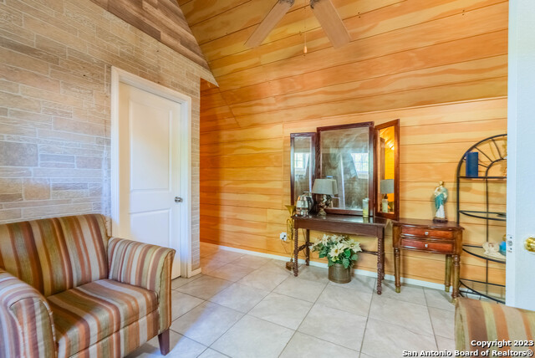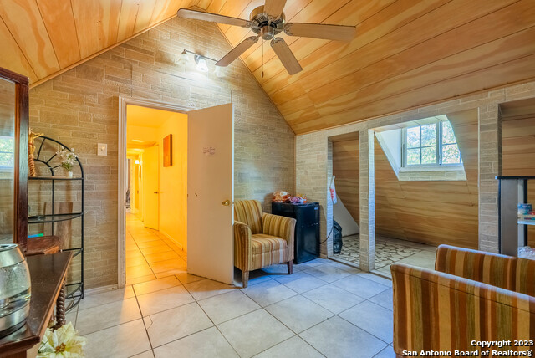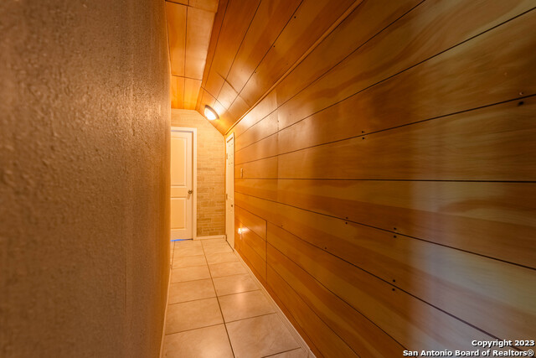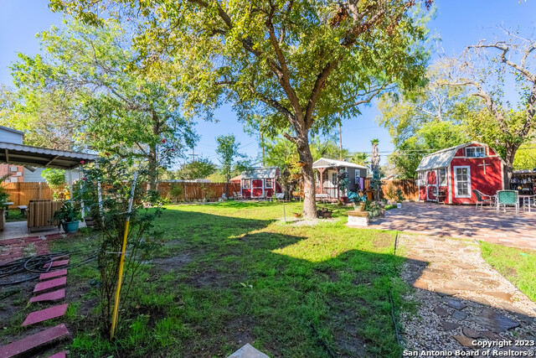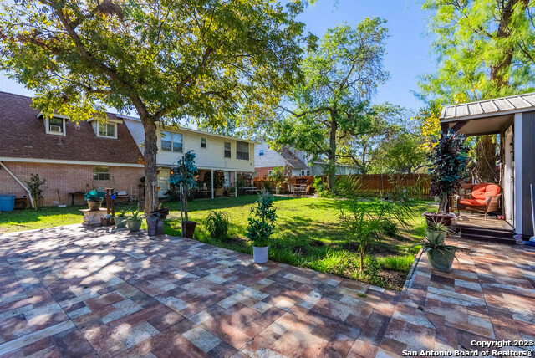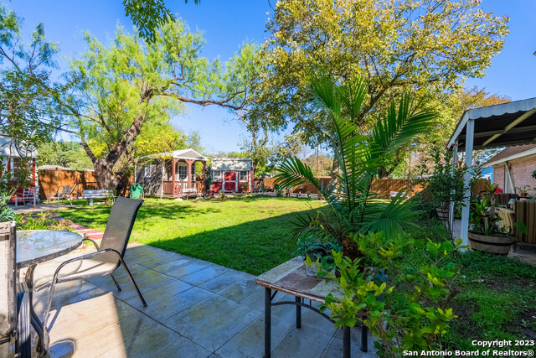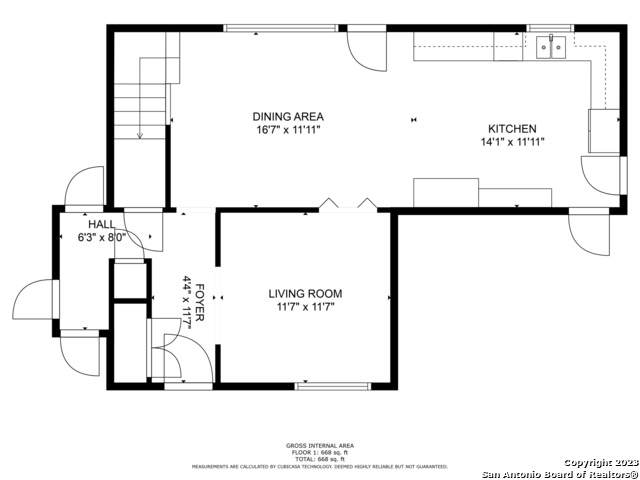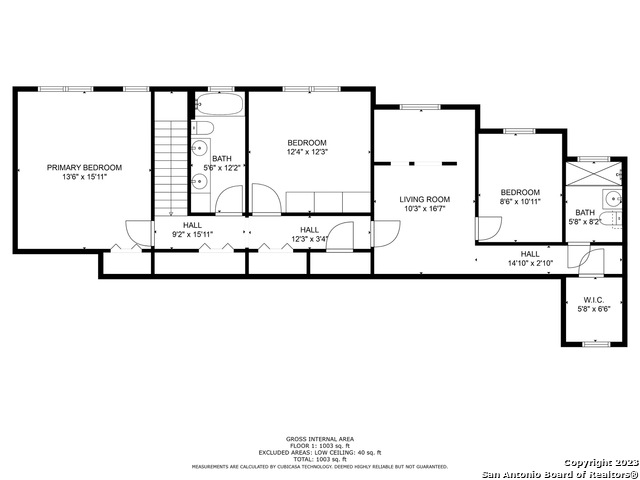1015 Tamworth, San Antonio, TX 78213
Property Photos
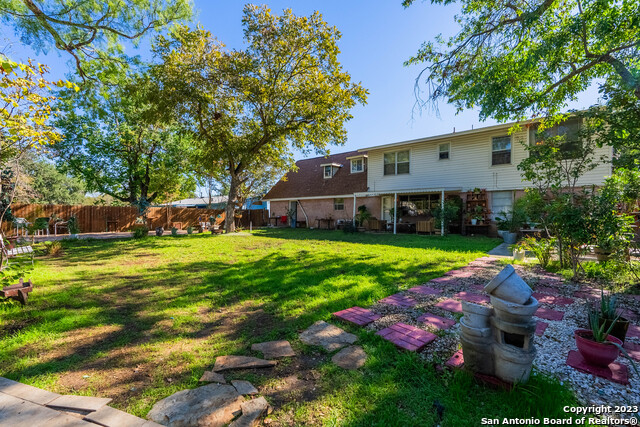
Would you like to sell your home before you purchase this one?
Priced at Only: $445,000
For more Information Call:
Address: 1015 Tamworth, San Antonio, TX 78213
Property Location and Similar Properties
- MLS#: 1786999 ( Single Residential )
- Street Address: 1015 Tamworth
- Viewed: 30
- Price: $445,000
- Price sqft: $181
- Waterfront: No
- Year Built: 1964
- Bldg sqft: 2458
- Bedrooms: 6
- Total Baths: 4
- Full Baths: 4
- Garage / Parking Spaces: 2
- Days On Market: 90
- Additional Information
- County: BEXAR
- City: San Antonio
- Zipcode: 78213
- Subdivision: Oak Glen Park
- District: North East I.S.D
- Elementary School: Castle Hills
- Middle School: Eisenhower
- High School: Churchill
- Provided by: Realty Advantage
- Contact: Angelica Alvarez-Guevara
- (910) 302-9979

- DMCA Notice
-
DescriptionNestled in the desirable North Central San Antonio area, this family home spans 2458 square feet and is a perfect blend of comfort and convenience. With its spacious layout, this property offers 6 bedrooms and 4 bathrooms, making it ideal for a growing family or those who love to entertain, and have family overnight. The home welcomes you with a cozy living area that is perfect for family gatherings or quiet evenings in. A functional and inviting kitchen space that can cater to all your culinary needs. Generous Backyard with standout features, offering ample space for outdoor activities, gardening, or simply enjoying the beautiful Texan weather. No back neighbors. Ideally located in North Central San Antonio, this home is in proximity to local amenities, schools, shopping areas, malls, and San Antonio airport, making it a convenient place to live. Easy access to major highways and access route. This home is a perfect blend of space, comfort, and convenience in a desirable San Antonio neighborhood. Seller is offering $5,000 to buy down interest rate or towards closing cost.
Payment Calculator
- Principal & Interest -
- Property Tax $
- Home Insurance $
- HOA Fees $
- Monthly -
Features
Building and Construction
- Apprx Age: 60
- Builder Name: UNKNOWN
- Construction: Pre-Owned
- Exterior Features: Brick, Cement Fiber
- Floor: Ceramic Tile
- Foundation: Slab
- Kitchen Length: 14
- Other Structures: Shed(s)
- Roof: Composition
- Source Sqft: Appsl Dist
Land Information
- Lot Description: 1/4 - 1/2 Acre, Mature Trees (ext feat), Level
School Information
- Elementary School: Castle Hills
- High School: Churchill
- Middle School: Eisenhower
- School District: North East I.S.D
Garage and Parking
- Garage Parking: Two Car Garage
Eco-Communities
- Water/Sewer: Sewer System
Utilities
- Air Conditioning: One Central, 3+ Window/Wall
- Fireplace: Not Applicable
- Heating Fuel: Electric
- Heating: Central
- Utility Supplier Elec: CPS
- Utility Supplier Gas: CPS
- Utility Supplier Grbge: City
- Utility Supplier Sewer: SAWS
- Utility Supplier Water: SAWS
- Window Coverings: All Remain
Amenities
- Neighborhood Amenities: None
Finance and Tax Information
- Days On Market: 259
- Home Owners Association Mandatory: None
- Total Tax: 8372.74
Other Features
- Contract: Exclusive Right To Sell
- Instdir: Loop 410 access route to Blanco Rd turn left on Tamworth, or Loop 410 access route to Blanco Rd turn left on Lockhill Selma Dr and Tamworth.
- Interior Features: Two Living Area, Separate Dining Room, Eat-In Kitchen, Secondary Bedroom Down, Converted Garage, Laundry Main Level, Walk in Closets, Attic - Floored
- Legal Description: NCB 12736 BLK LOT 2
- Occupancy: Tenant, Owner
- Ph To Show: (210)222-2227
- Possession: Closing/Funding
- Style: Two Story
- Views: 30
Owner Information
- Owner Lrealreb: No
Nearby Subdivisions
Brkhaven
Brkhaven/starlit Hills
Brkhaven/starlit/grn Meadow
Brook Haven
Castle Hills
Castle Hills Estates
Castle Park
Cresthaven Heights
Cresthaven Ne
Dell View
Dellview
Dellview (ne/sa)
Greenfield Village
Greenhill Village
King O Hill
Larkspur
Lockhill Est - Std
Lockhill Estates
N/a
Oak Glen Park
Preserve At Castle Hills
Starlight Terrace
Starlit Hills
Summerhill
The Gardens At Castlehil
Vista View
Wonder Homes


