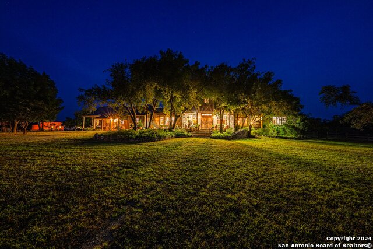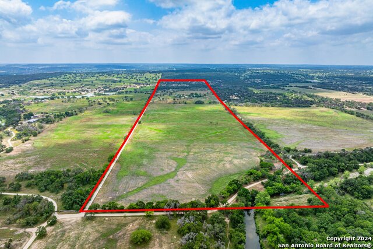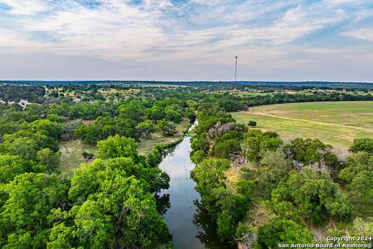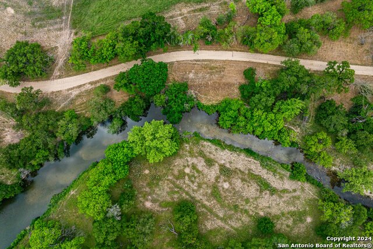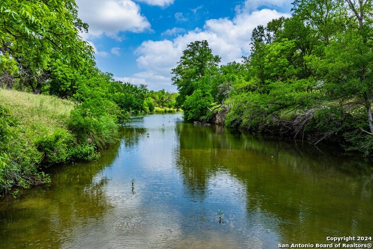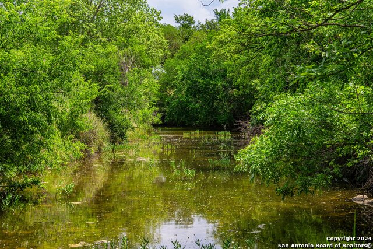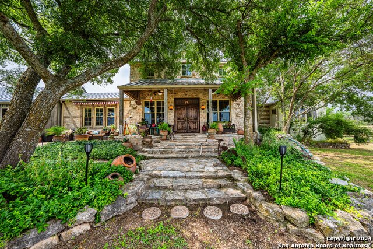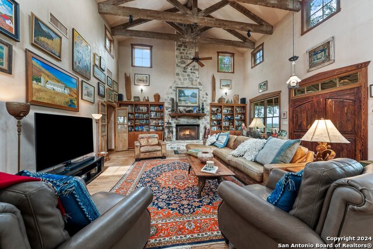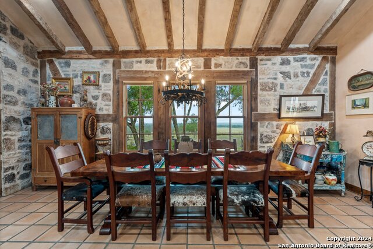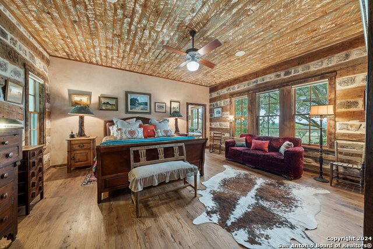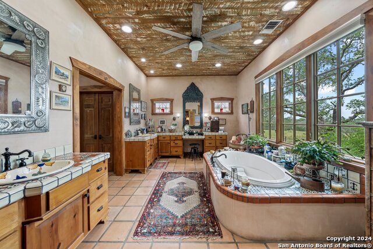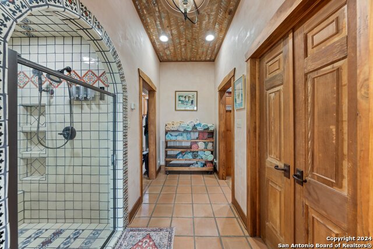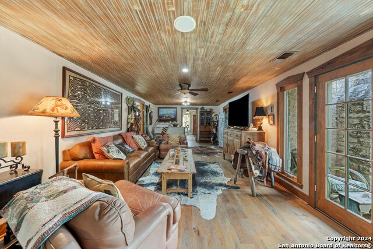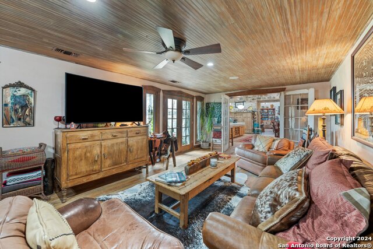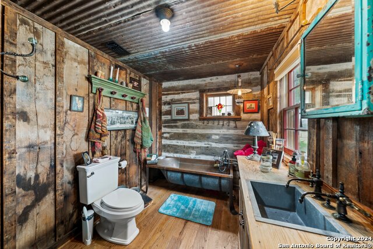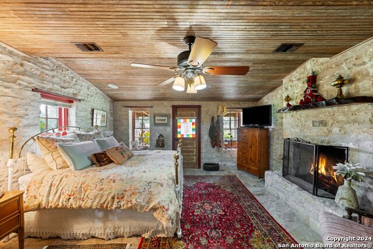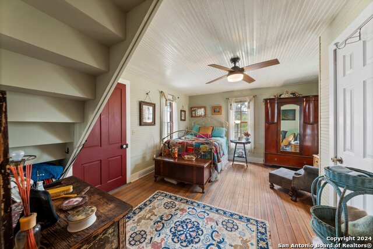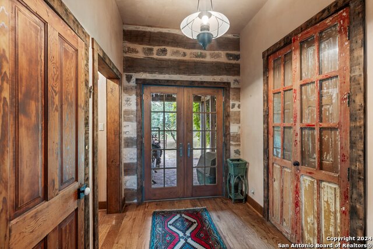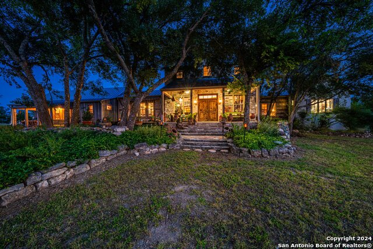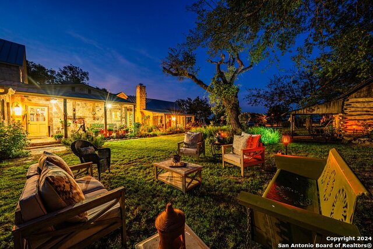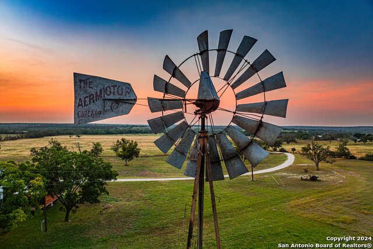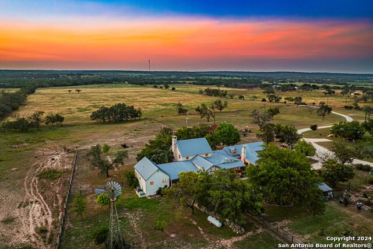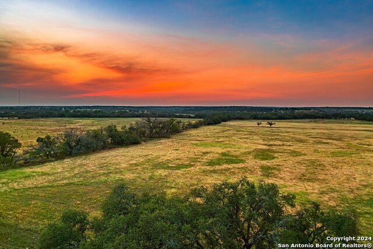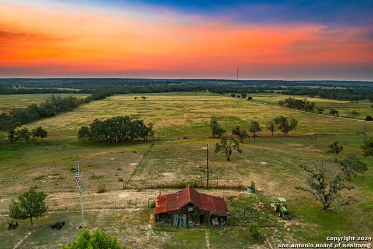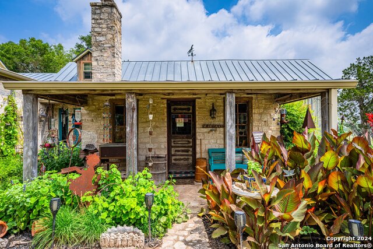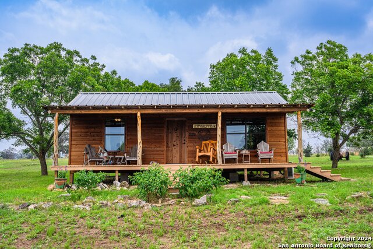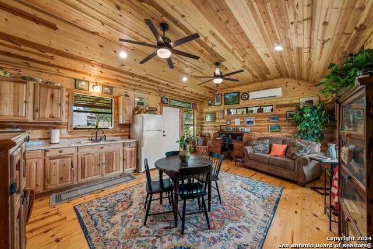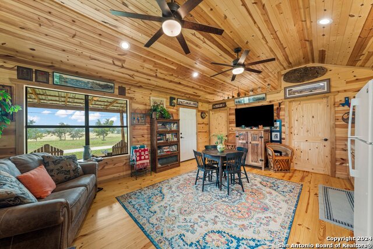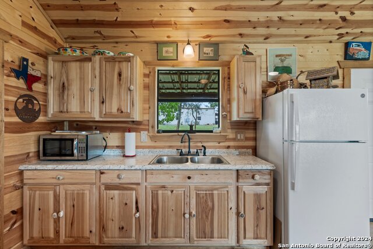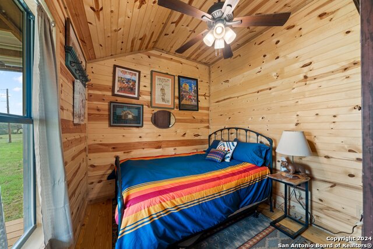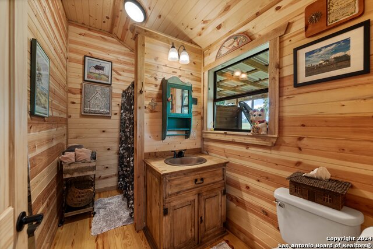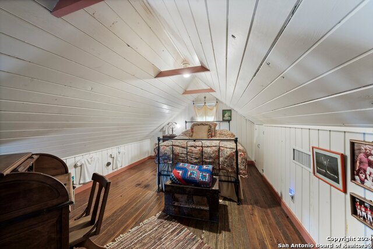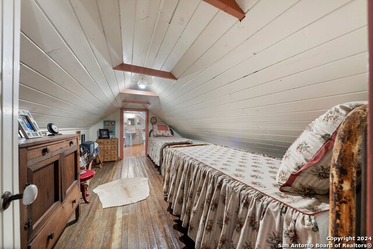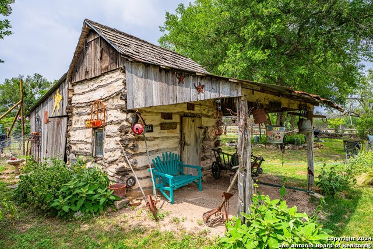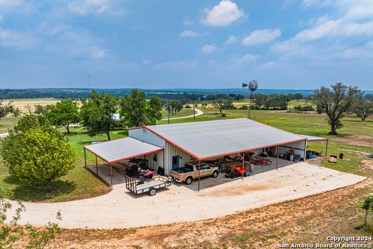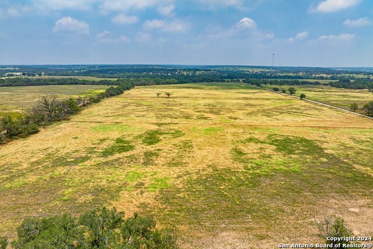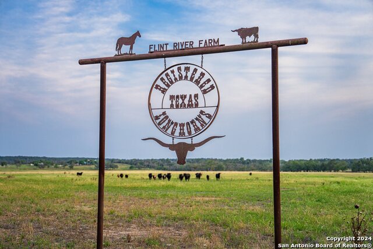561 Pump Station Rd., Fredericksburg, TX 78624
Property Photos
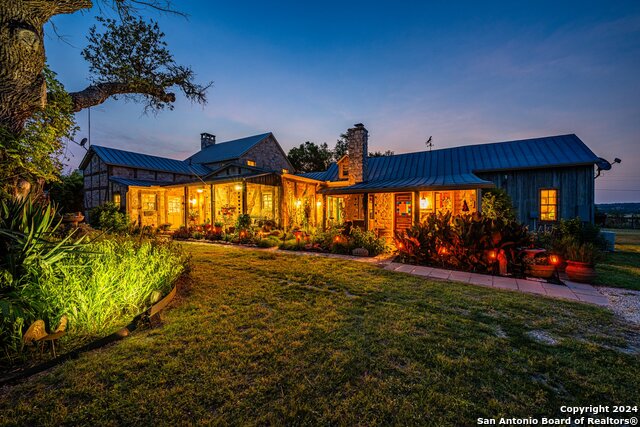
Would you like to sell your home before you purchase this one?
Priced at Only: $4,750,000
For more Information Call:
Address: 561 Pump Station Rd., Fredericksburg, TX 78624
Property Location and Similar Properties
- MLS#: 1787177 ( Single Residential )
- Street Address: 561 Pump Station Rd.
- Viewed: 10
- Price: $4,750,000
- Price sqft: $941
- Waterfront: No
- Year Built: 1901
- Bldg sqft: 5047
- Bedrooms: 5
- Total Baths: 4
- Full Baths: 3
- 1/2 Baths: 1
- Garage / Parking Spaces: 1
- Days On Market: 185
- Additional Information
- County: GILLESPIE
- City: Fredericksburg
- Zipcode: 78624
- District: Harper I.S.D.
- Elementary School: Harper
- Middle School: Harper
- High School: Harper
- Provided by: Fore Premier Properties
- Contact: Laura Fore
- (830) 459-4000

- DMCA Notice
-
DescriptionEarly Fredericksburg Homestead on 151.7 acres w/ 380' Pedernales River frontage, river valley views, diverse topography, seasonal creek & ample wildlife! Built c:1901 & lovingly restored & expanded in 2001, the unique home features a deep front porch, towering ceilings, antique exposed beams & trusses, wood floors & a soaring stone fireplace in the great room. Amazing chef's kitchen w/6 burner Viking propane range, grill, griddle, dbl ovens, dbl islands & tons of storage. Log & rock walls grace the dining area w/room to comfortably feature a lg table. Primary suite features exposed log & rock walls & distressed wood ceiling, dual sinks, vanity area, soaker tub, WI tiled shower w/bench & dual WI closets. A separate living area, 2 guest rooms (1 w/ fireplace), small home office, unique bath w/ copper feed trough tub, large utility room w/ hand punched tin paneled cabinets, walk through pantry & 1/2 bath are features in the older part of the home. 2 beds & a bath are upstairs. A separate 1/1 cabin is perfect for guests or office. 60x30 building features a workshop, studio, and 1/2 bath. Secluded & private, the rich history & stunning restoration make this a unique property you must see.
Payment Calculator
- Principal & Interest -
- Property Tax $
- Home Insurance $
- HOA Fees $
- Monthly -
Features
Building and Construction
- Apprx Age: 123
- Builder Name: Unknown
- Construction: Pre-Owned
- Exterior Features: Stone/Rock, Other
- Floor: Ceramic Tile, Wood
- Foundation: Slab
- Kitchen Length: 20
- Other Structures: Workshop
- Roof: Metal
- Source Sqft: Appsl Dist
Land Information
- Lot Description: County VIew, Riverfront, Horses Allowed, 15 Acres Plus, Ag Exempt, Partially Wooded, Mature Trees (ext feat), Secluded, Gently Rolling, Pedernales River
School Information
- Elementary School: Harper Elementary
- High School: Harper HS
- Middle School: Harper Middle
- School District: Harper I.S.D.
Garage and Parking
- Garage Parking: None/Not Applicable
Eco-Communities
- Energy Efficiency: Ceiling Fans
- Water/Sewer: Private Well, Septic
Utilities
- Air Conditioning: One Central
- Fireplace: Two, Living Room, Other
- Heating Fuel: Electric
- Heating: Central
- Utility Supplier Elec: CTEC
- Utility Supplier Gas: Propane
- Utility Supplier Grbge: Private
- Utility Supplier Sewer: Septic
- Utility Supplier Water: Well
- Window Coverings: Some Remain
Amenities
- Neighborhood Amenities: None
Finance and Tax Information
- Days On Market: 168
- Home Owners Association Mandatory: None
- Total Tax: 24625.35
Other Features
- Block: N/A
- Contract: Exclusive Right To Sell
- Instdir: From downtown Kerrville, go N on Hwy 16; left on Alfred Petsch Rd.; continue on Morris-Tivydale; left on Tivydale Rd; left on Pump Station Rd. 561 PUMP STATION RD is on the left. Look for our sign.
- Interior Features: Two Living Area, Eat-In Kitchen, Island Kitchen, Shop, Utility Room Inside, High Ceilings, Laundry Main Level, Laundry Room, Walk in Closets
- Legal Desc Lot: N/A
- Legal Description: See documents for GCAD Property details including legal desc
- Ph To Show: 800.746.9464
- Possession: Closing/Funding
- Style: Two Story, Other
- Views: 10
Owner Information
- Owner Lrealreb: No
Nearby Subdivisions
A10817- Survey 70 F Hohenberge
Abs
Alamo Springs
Alamo Springs Ranch
Burgdorf
Carriage Place
Chaparral Vill
Clark Sub
College
Countryside
Crenwelge
Cross Mountain
F402
Fbg 1631 2721
Fbg Add
Fbg Addition
Firefly Rv Tiny Home Resort
Francisco Flores Surv 33 A21
Fredericksburg Addition
Fredericksburg Addn
Fredericksburg Adn
Frieden
Friendship Oaks
G E Co 700 Multiple Lts
G E Co 95
G E Co624
Green Meadow
Harmony Hills
Heimann Heights 2
Heritage Hill Country 1
Heritage Park
Hidden Springs
Homestead 24
Jesus Rodriguez Sur 39 Abs 578
Lasso Ranch
Lehne Henry
Mariposa Sunday Farms
N/a
Na
Nixon Terrace
None
Not In Defined Subdivision
Oak Haven
Oakcrest Manor
Oaks Of Windcrest
Oaks Of Windcrest Phase 1
Out/gillespie County
Overlook At Bear Creek
Ranches At Overhills
Rivera
Royal Oaks
Rural Acres
S0470 - Dechert
Seven Falls Ranch
South Heights
Southwood Oaks Sub
Spring Creek Estates
Stoneridge
Sunset Vill
Sunset Village
Trails End
Triple Creek Ranch
Undefined
Vineyard Ridge
Westview Ridge


