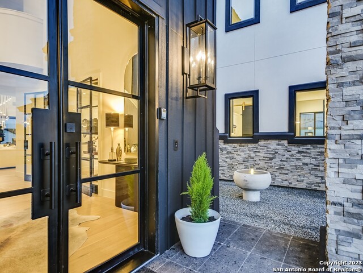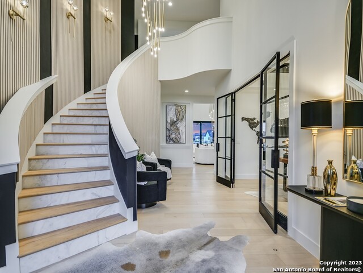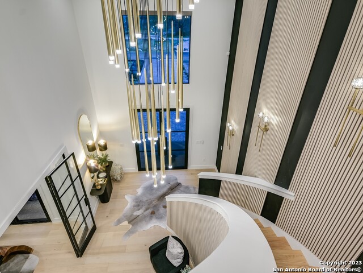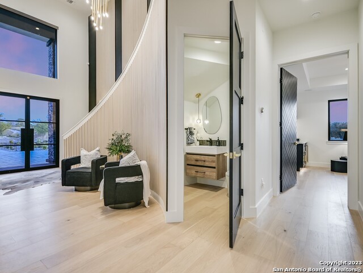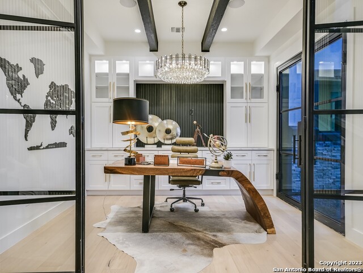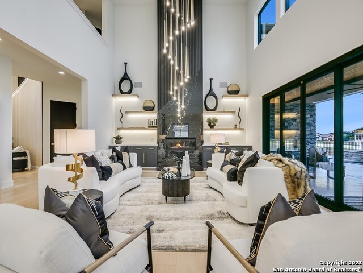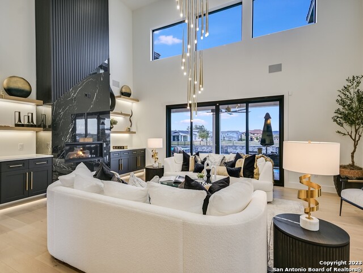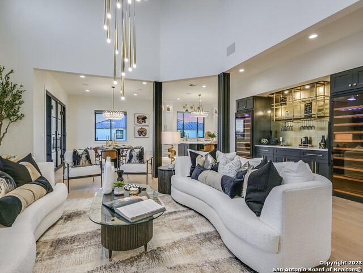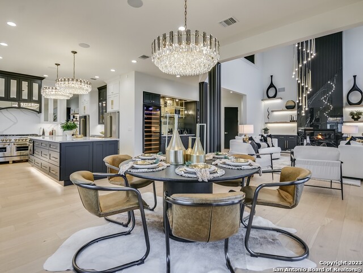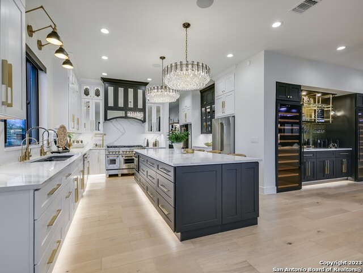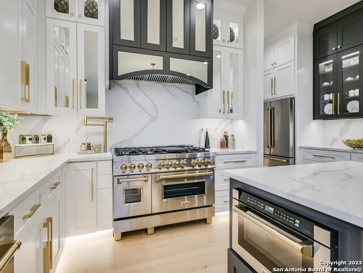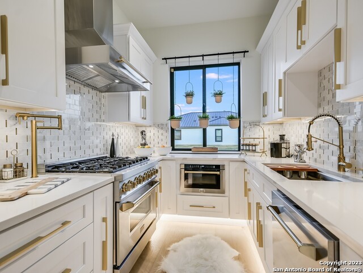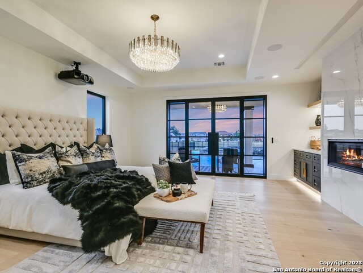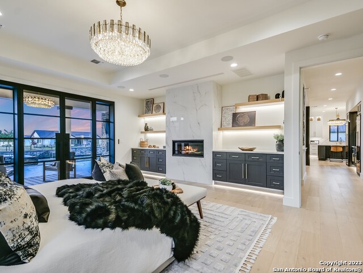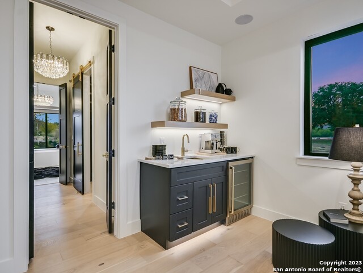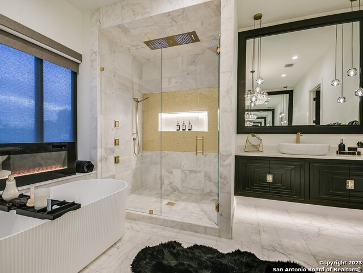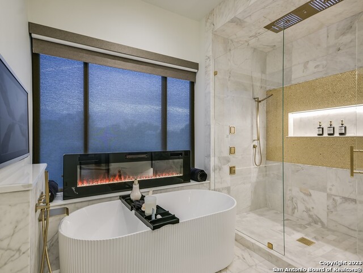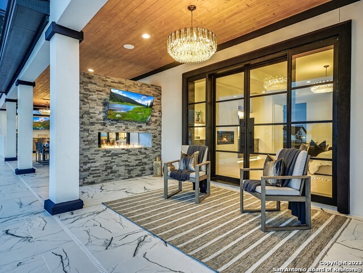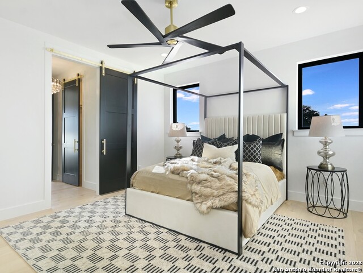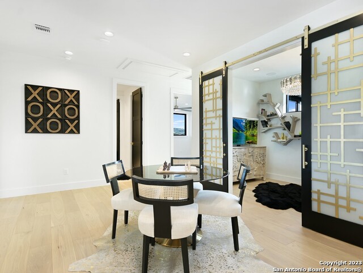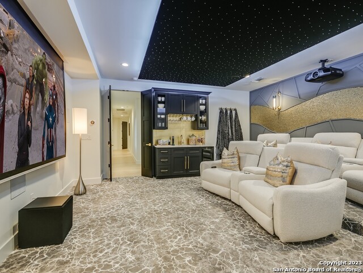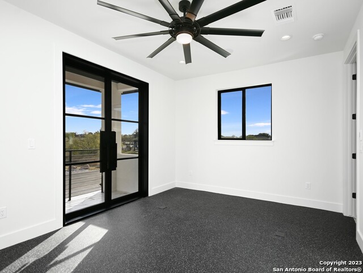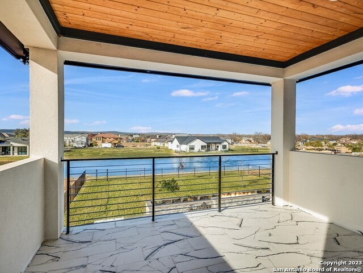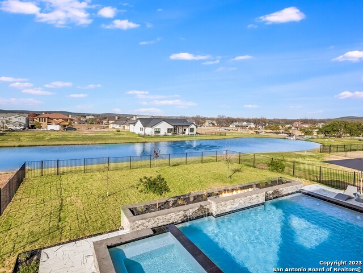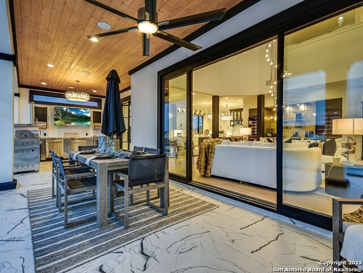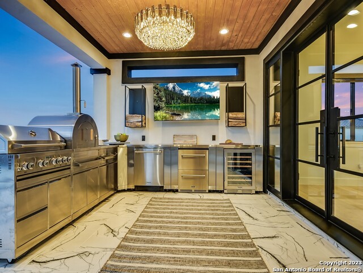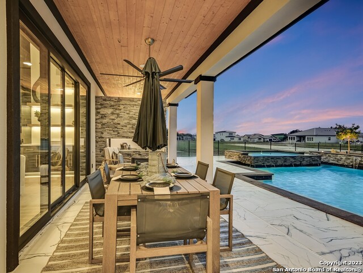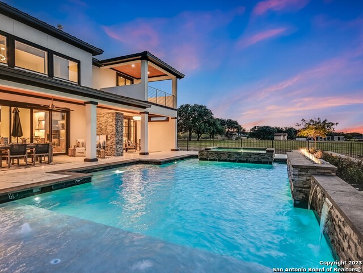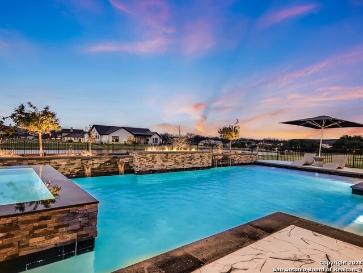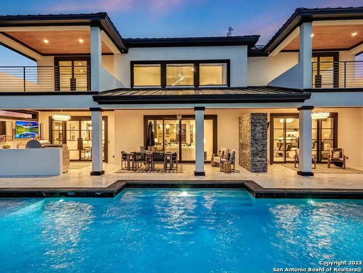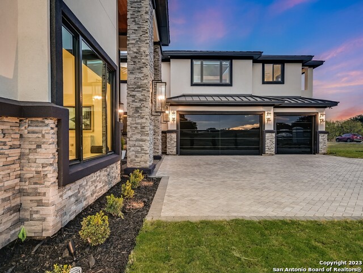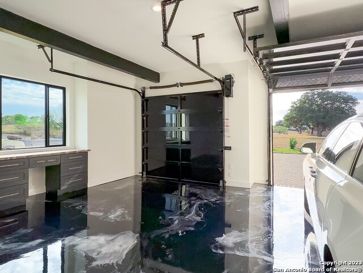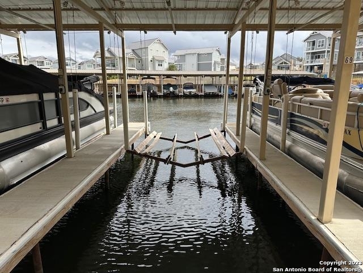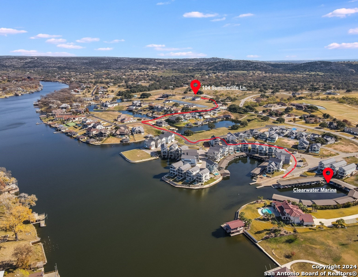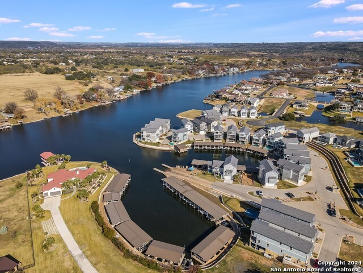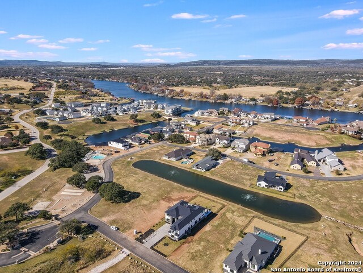104 Summerlife Ln, Kingsland, TX 78639
Property Photos
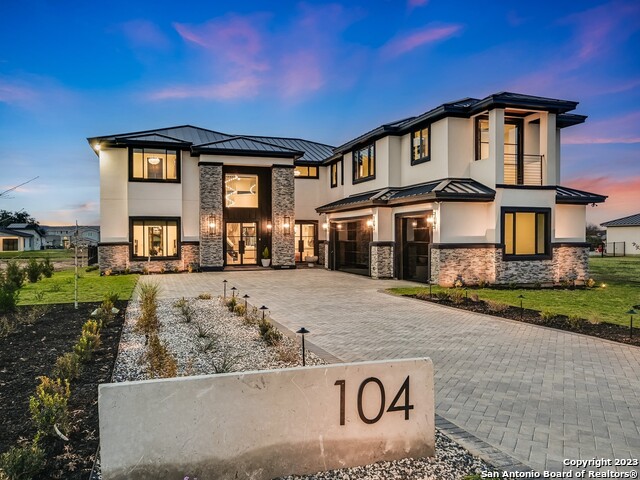
Would you like to sell your home before you purchase this one?
Priced at Only: $2,495,000
For more Information Call:
Address: 104 Summerlife Ln, Kingsland, TX 78639
Property Location and Similar Properties
- MLS#: 1788051 ( Single Residential )
- Street Address: 104 Summerlife Ln
- Viewed: 8
- Price: $2,495,000
- Price sqft: $500
- Waterfront: No
- Year Built: 2023
- Bldg sqft: 4994
- Bedrooms: 5
- Total Baths: 6
- Full Baths: 5
- 1/2 Baths: 1
- Garage / Parking Spaces: 3
- Days On Market: 85
- Additional Information
- County: LLANO
- City: Kingsland
- Zipcode: 78639
- Subdivision: Clearwater Landing At Lbj
- District: Burnet ISD
- Elementary School: Burnet
- Middle School: Burnet
- High School: Burnet
- Provided by: RE/MAX Horseshoe Bay Resort Sales Co.
- Contact: Shirl Thornton
- (830) 385-6200

- DMCA Notice
-
DescriptionPerched in the Clearwater Landing at Lake LBJ community, this newly constructed residence is the ultimate dream home for those insisting on the finest design and craftsmanship. This 4,995 sq. ft. two story Hill Country contemporary home is graced by a bright and open floorplan boasting hardwood floors, designer light fixtures, and a joyful mix of creamy white walls, black wrought iron and glassdoors and wood accented walls and ceiling beams. The captivating two story foyer, with its cascading chandelier and curved staircase, draws you into a layout made for entertaining. Fluted wall panels anchored by a linear fireplace define the 20' ceiling in the great room, lit by a dramatic pendant chandelier and natural light from the clerestory windows and sliding doors. The island kitchen features custom cabinetry, quartz countertops and professional grade appliances also found in the adjacent Butler's kitchen. The divine primary suite presents amenities such as a coffee bar, retractable projector screen, fireplace, and an ensuite bath better equipped than any high end spa! Upstairs hosts a junior suite, three guest suites, a bonus prayer room, and a workout room. Enjoy family time in your home theater equipped with surround sound, a bar for snacks, and plush reclining seats. The luxury extends outside, where the covered patio features ample living & dining spaces and a summer kitchen, all overlooking the sparkling pool & hot tub. Furnishings available on separate bill of sale. Marina boat slip with lake access conveys.
Payment Calculator
- Principal & Interest -
- Property Tax $
- Home Insurance $
- HOA Fees $
- Monthly -
Features
Building and Construction
- Builder Name: Grace Custom Homes, LLC
- Construction: New
- Exterior Features: Stone/Rock, Wood, Stucco
- Floor: Carpeting, Ceramic Tile, Wood
- Foundation: Slab
- Kitchen Length: 17
- Roof: Metal
- Source Sqft: Bldr Plans
Land Information
- Lot Description: Cul-de-Sac/Dead End, Water View, 1/4 - 1/2 Acre, Level, Pond /Stock Tank
- Lot Dimensions: 75x261
- Lot Improvements: Street Paved, Streetlights
School Information
- Elementary School: Burnet
- High School: Burnet
- Middle School: Burnet
- School District: Burnet ISD
Garage and Parking
- Garage Parking: Three Car Garage, Attached
Eco-Communities
- Water/Sewer: City
Utilities
- Air Conditioning: Three+ Central, Zoned
- Fireplace: Three+, Living Room, Primary Bedroom, Gas, Gas Starter
- Heating Fuel: Electric
- Heating: Central, Zoned
- Number Of Fireplaces: 3+
- Window Coverings: All Remain
Amenities
- Neighborhood Amenities: Controlled Access, Pool, Park/Playground, Sports Court, Volleyball Court
Finance and Tax Information
- Days On Market: 245
- Home Faces: South
- Home Owners Association Fee: 240
- Home Owners Association Frequency: Quarterly
- Home Owners Association Mandatory: Mandatory
- Home Owners Association Name: CLEARWATER LANDING HOA
- Total Tax: 2360
Rental Information
- Currently Being Leased: No
Other Features
- Block: N/A
- Contract: Exclusive Right To Sell
- Instdir: Take HWY 71 and turn onto FM 2233, then left onto FM 2900, a right on FM 1431, then left onto FM 2342, then a left onto Legends Pkwy. Once through the entry gate turn right onto Clearwater Dr., enter gate code and left onto Summerlife Ln, home is on left
- Interior Features: One Living Area, Liv/Din Combo, Two Eating Areas, Island Kitchen, Breakfast Bar, Study/Library, Media Room, Loft, Utility Room Inside, High Ceilings, Open Floor Plan, High Speed Internet, Laundry Main Level, Laundry Upper Level, Laundry Room, Walk in Closets
- Legal Desc Lot: 59
- Legal Description: S3710 CLEARWATER LANDING AT LBJ LOT 59
- Occupancy: Other
- Ph To Show: 830-598-8726
- Possession: Closing/Funding
- Style: Two Story, Contemporary, Texas Hill Country
Owner Information
- Owner Lrealreb: No
Nearby Subdivisions


