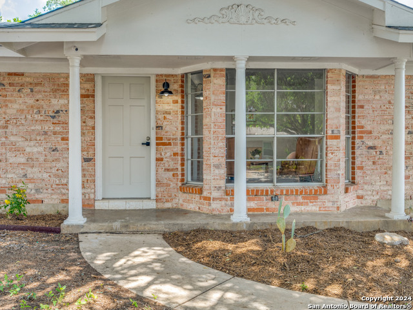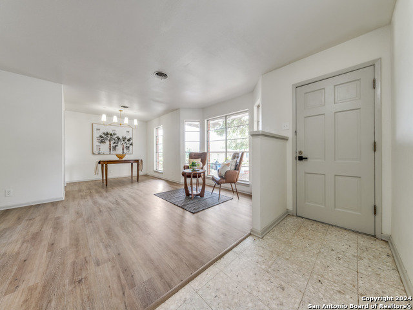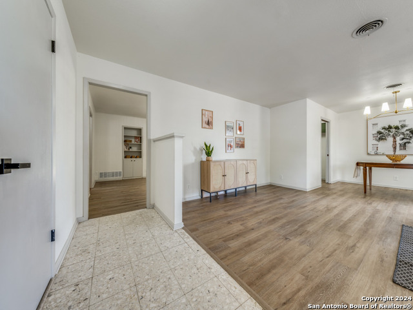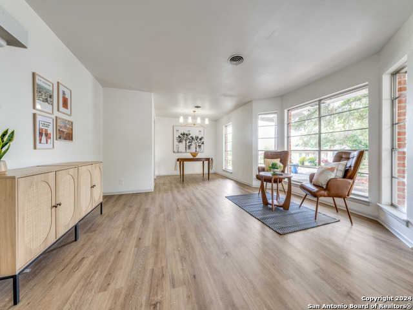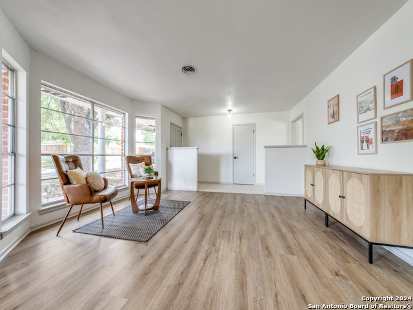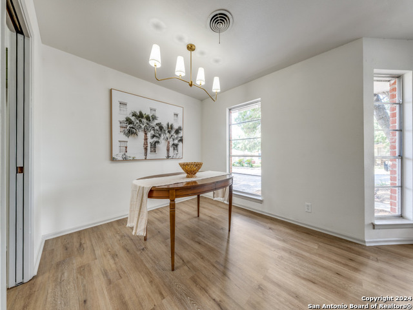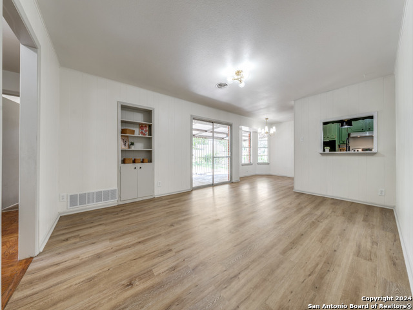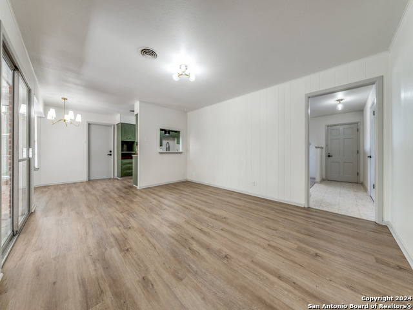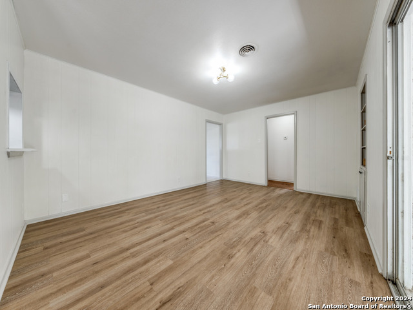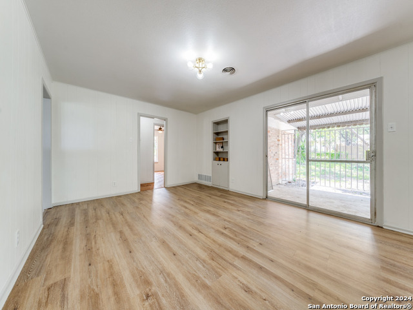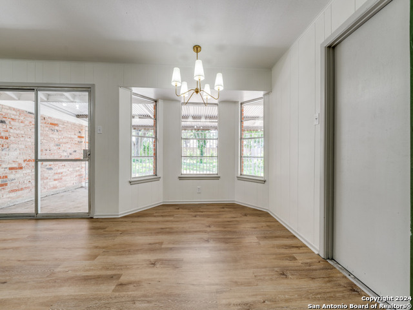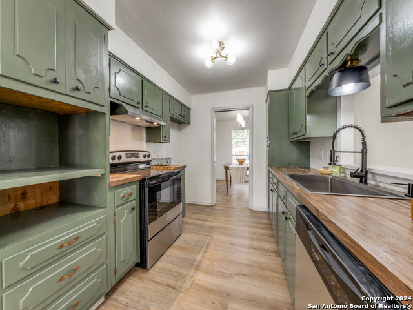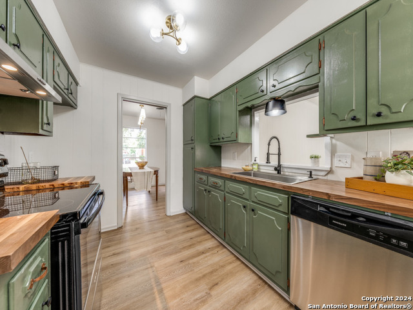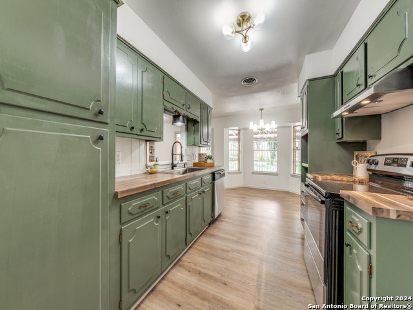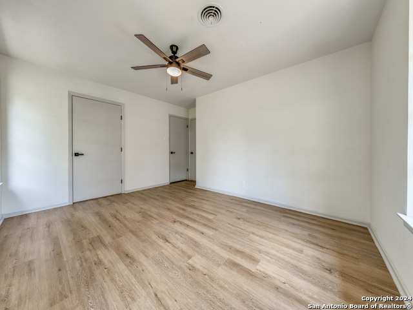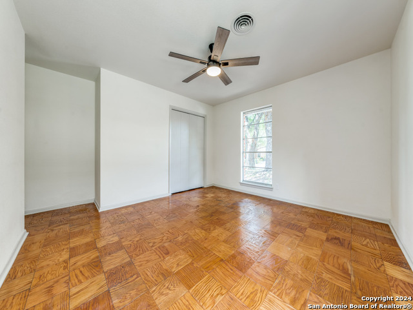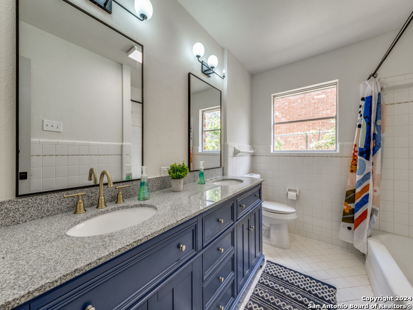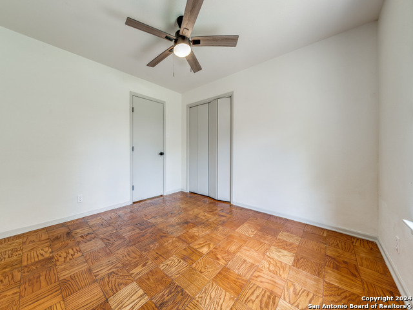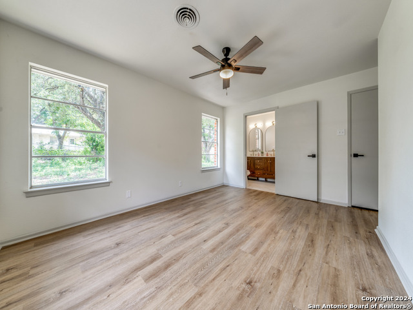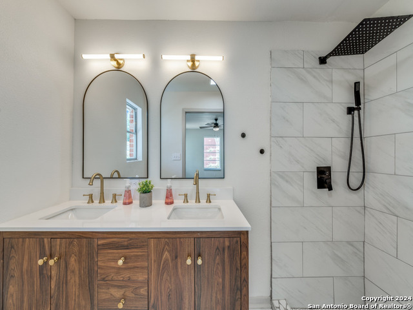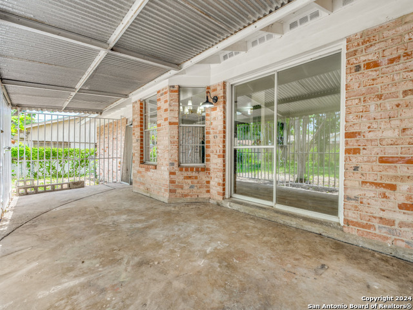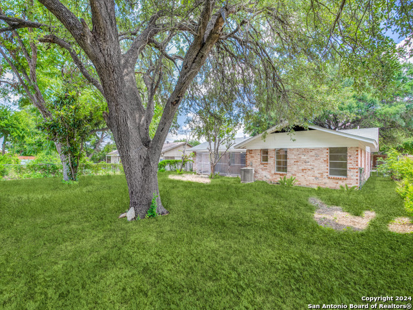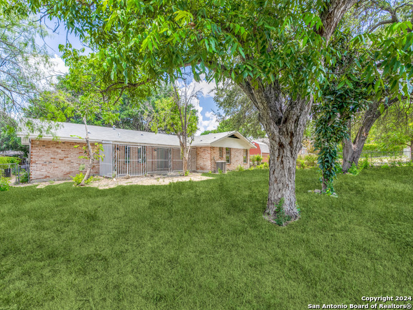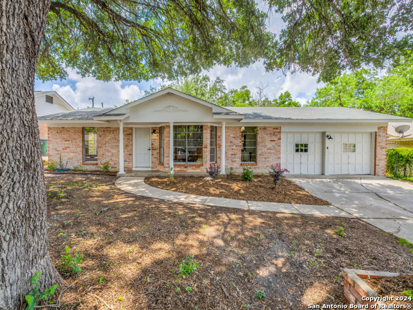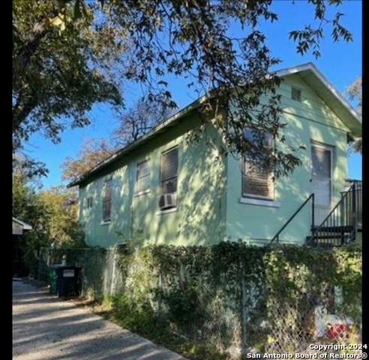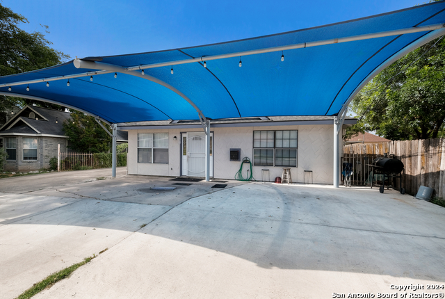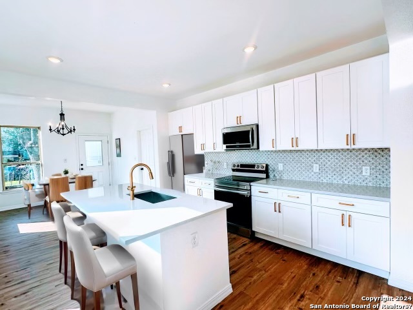2532 Hiawatha, San Antonio, TX 78210
Property Photos
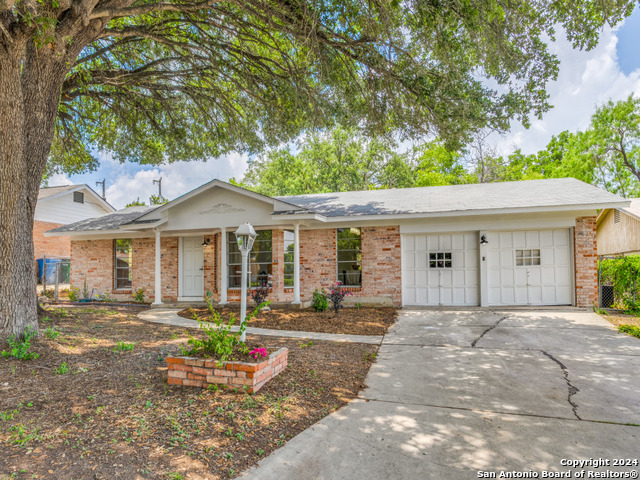
Would you like to sell your home before you purchase this one?
Priced at Only: $250,000
For more Information Call:
Address: 2532 Hiawatha, San Antonio, TX 78210
Property Location and Similar Properties
- MLS#: 1788282 ( Single Residential )
- Street Address: 2532 Hiawatha
- Viewed: 20
- Price: $250,000
- Price sqft: $157
- Waterfront: No
- Year Built: 1965
- Bldg sqft: 1592
- Bedrooms: 3
- Total Baths: 2
- Full Baths: 2
- Garage / Parking Spaces: 2
- Days On Market: 81
- Additional Information
- County: BEXAR
- City: San Antonio
- Zipcode: 78210
- Subdivision: Gevers To Clark
- District: San Antonio I.S.D.
- Elementary School: Eloise Japhet Academy
- Middle School: Eloise Japhet Academy
- High School: lands
- Provided by: Texas Edge Realty
- Contact: Sarah McQuown
- (830) 591-3860

- DMCA Notice
-
DescriptionWelcome to this beautifully renovated 3 bedroom home! This residence features numerous updates, including some new electrical and plumbing systems, a brand new roof, HVAC, and hot water heater, ensuring modern convenience and reliability. The kitchen is a chef's dream, boasting new appliances, countertops, and flooring. The bathrooms have been tastefully remodeled, and fresh paint throughout the home adds a touch of elegance. Situated on a spacious lot in a tranquil neighborhood, this property offers both comfort and peace. Don't miss out on this exceptional home. Schedule your showing today!
Payment Calculator
- Principal & Interest -
- Property Tax $
- Home Insurance $
- HOA Fees $
- Monthly -
Features
Building and Construction
- Apprx Age: 59
- Builder Name: Unknown
- Construction: Pre-Owned
- Exterior Features: Brick
- Floor: Ceramic Tile, Laminate
- Foundation: Slab
- Kitchen Length: 10
- Roof: Composition
- Source Sqft: Appsl Dist
Land Information
- Lot Improvements: Street Paved, Curbs, Sidewalks
School Information
- Elementary School: Eloise Japhet Academy
- High School: Highlands
- Middle School: Eloise Japhet Academy
- School District: San Antonio I.S.D.
Garage and Parking
- Garage Parking: Two Car Garage
Eco-Communities
- Water/Sewer: Water System, Sewer System
Utilities
- Air Conditioning: One Central
- Fireplace: Not Applicable
- Heating Fuel: Natural Gas
- Heating: Central
- Recent Rehab: Yes
- Utility Supplier Elec: CPS
- Utility Supplier Gas: CPS
- Utility Supplier Sewer: SAWS
- Utility Supplier Water: SAWS
- Window Coverings: None Remain
Amenities
- Neighborhood Amenities: None
Finance and Tax Information
- Days On Market: 75
- Home Owners Association Mandatory: None
- Total Tax: 5018.24
Rental Information
- Currently Being Leased: No
Other Features
- Block: 34
- Contract: Exclusive Right To Sell
- Instdir: Left on Roland rd, right onto Aurellia St turn left on Clark Rd make a right onto Hiawatha
- Interior Features: Two Living Area, Liv/Din Combo, Two Eating Areas, Cable TV Available, High Speed Internet, All Bedrooms Downstairs, Laundry Main Level
- Legal Desc Lot: 15
- Legal Description: NCB 3828 BLK 34 LOT 15, 16 & W 24 FT OF 17
- Occupancy: Vacant
- Ph To Show: 210-222-2227
- Possession: Closing/Funding
- Style: One Story
- Views: 20
Owner Information
- Owner Lrealreb: Yes
Similar Properties
Nearby Subdivisions
Artisan Park At Victoria Commo
College Heights
Denver Heights
Denver Heights East
Denver Heights East Of New Bra
Denver Heights West Of New Bra
Durango/roosevelt
Fair - North
Fair-north
Gevers To Clark
Highland
Highland Hills
Highland Park
Highland Park Est
King William
Lavaca
Mission
Missiones
N/a
Not In Defined Subdivision
Pasadena Heights
Playmoor
Riverside Park
S Of Mlk To Aransas
S Presa W To River
Townhomes On Presa
Wheatley Heights


