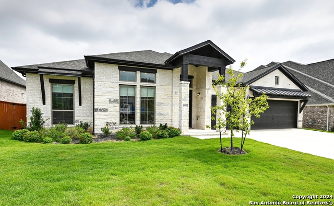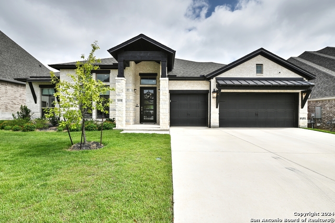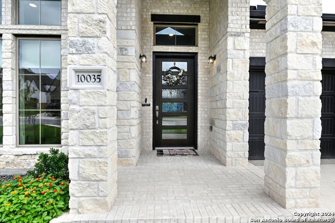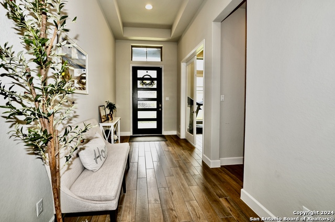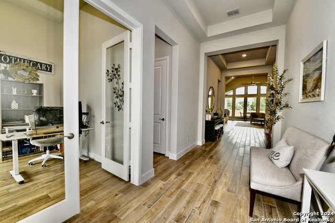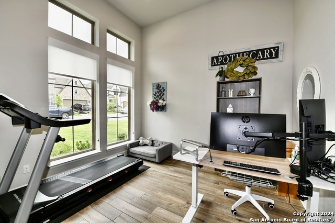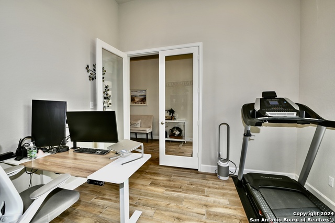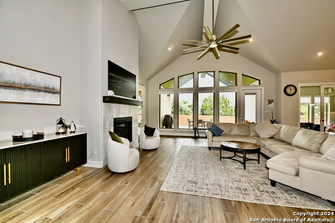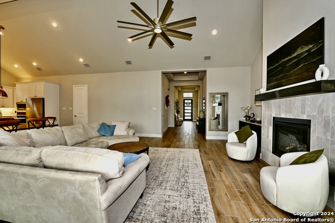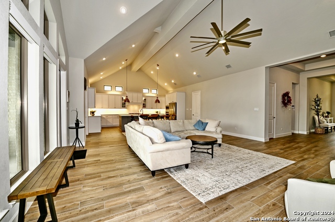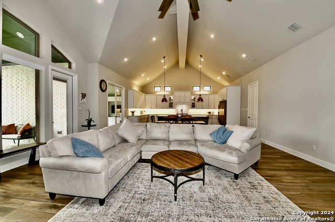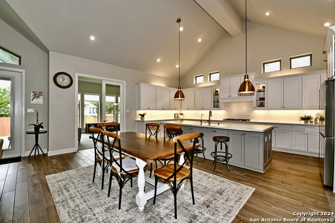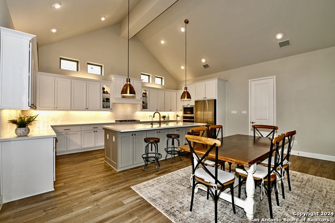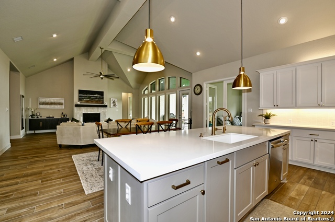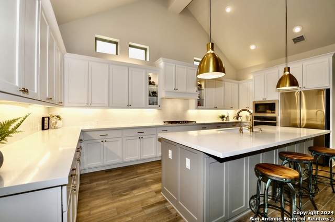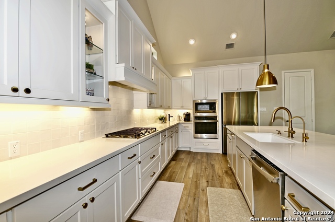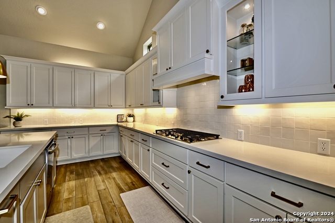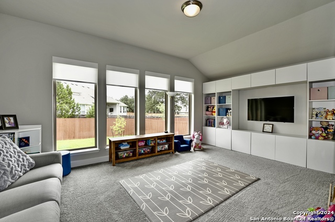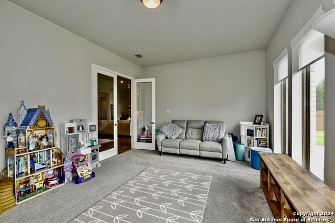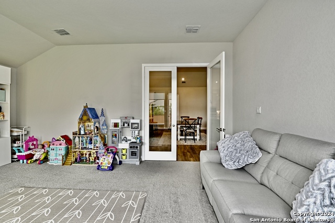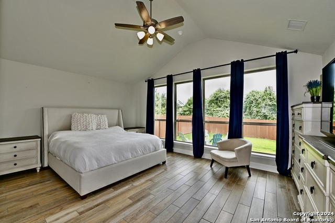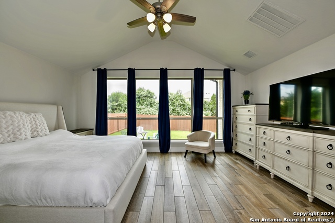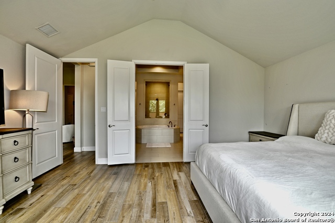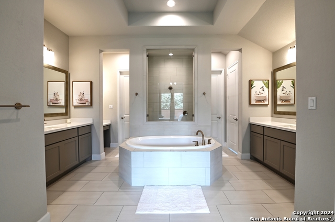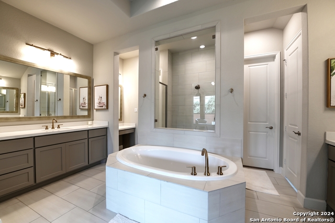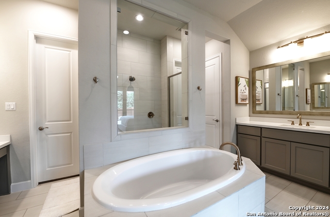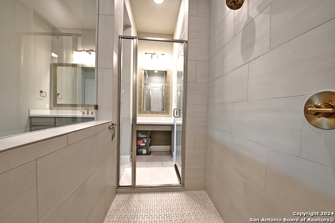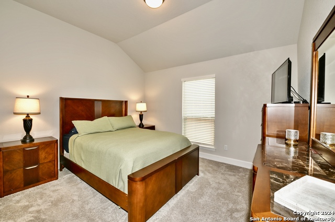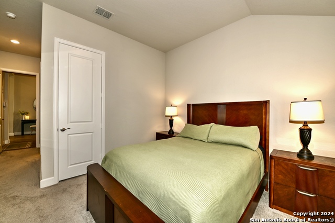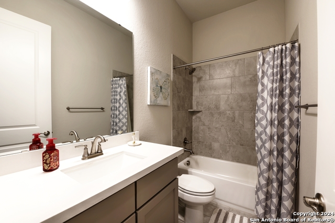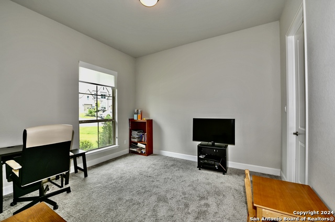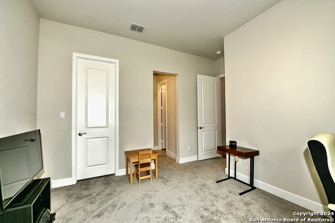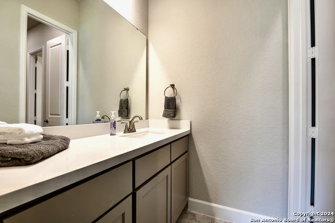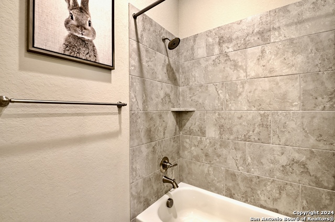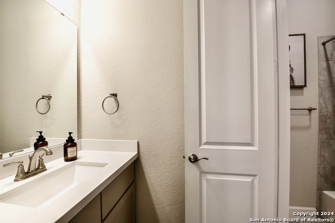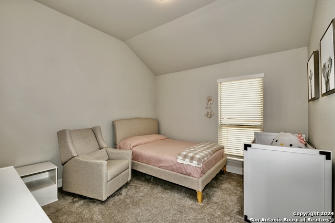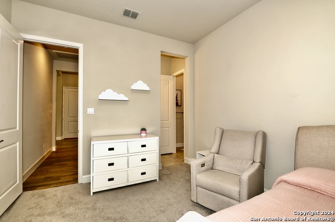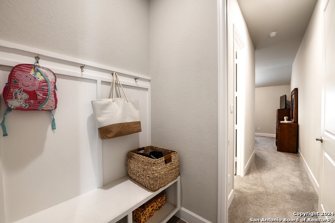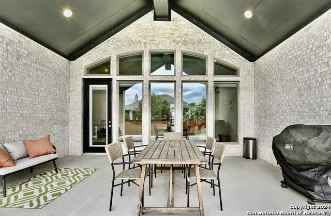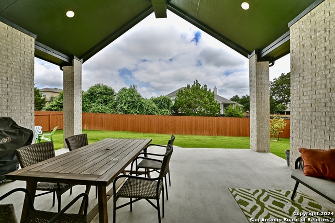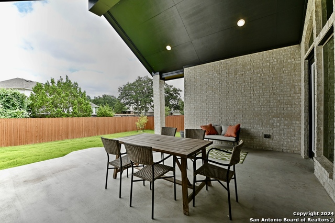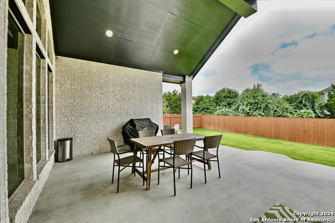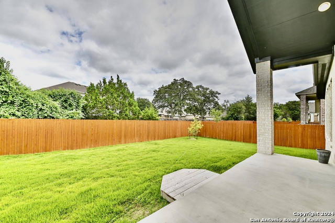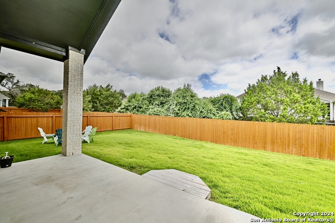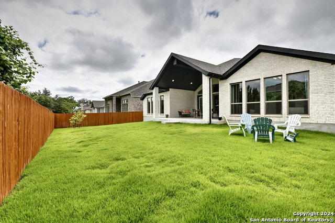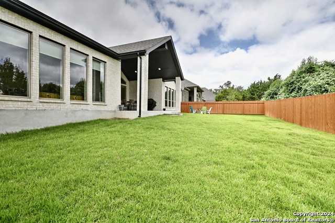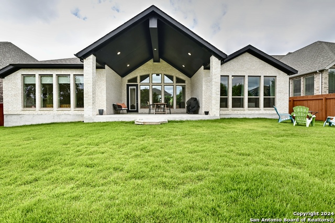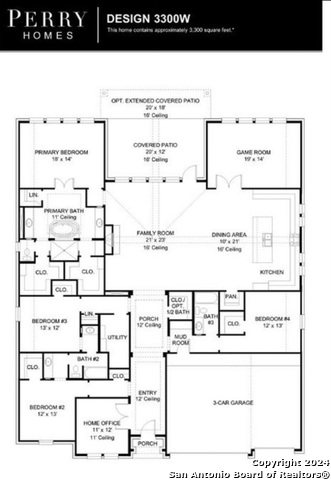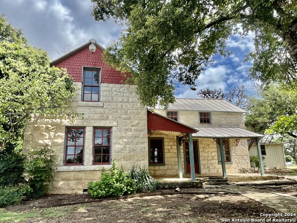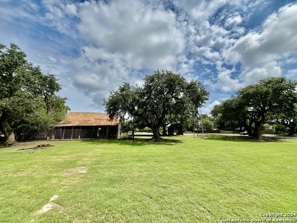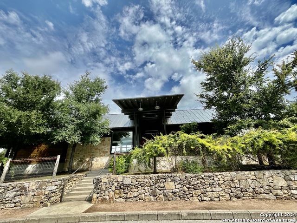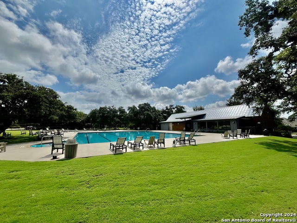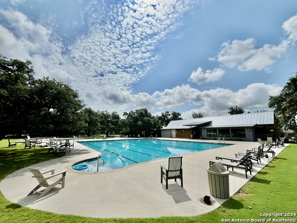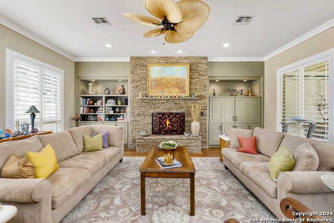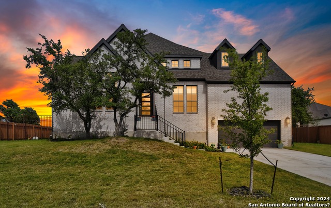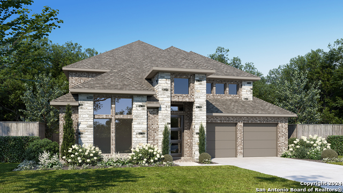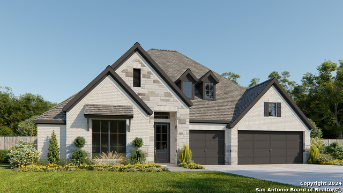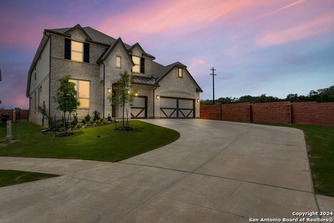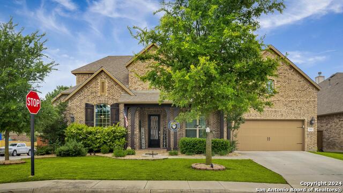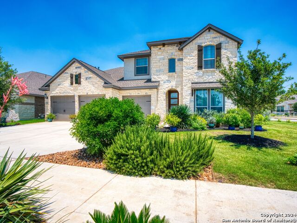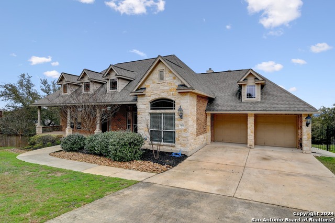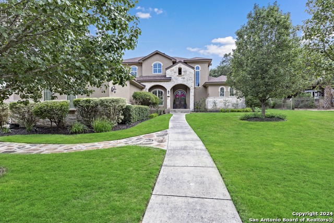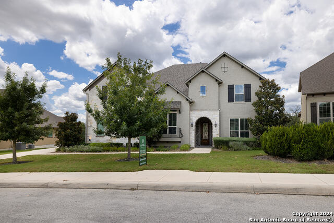10035 Deidehban Dr, Boerne, TX 78006
Property Photos
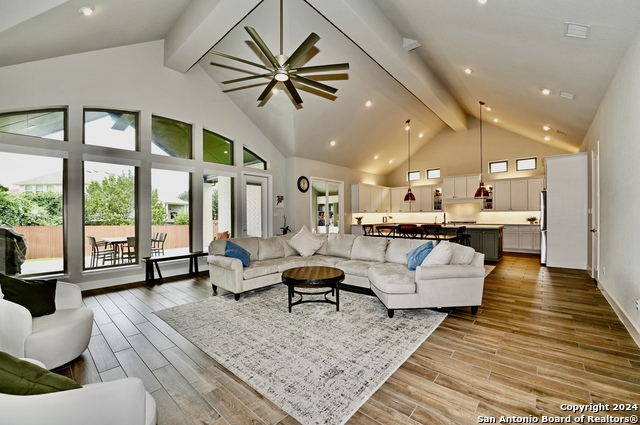
Would you like to sell your home before you purchase this one?
Priced at Only: $779,000
For more Information Call:
Address: 10035 Deidehban Dr, Boerne, TX 78006
Property Location and Similar Properties
- MLS#: 1788746 ( Single Residential )
- Street Address: 10035 Deidehban Dr
- Viewed: 6
- Price: $779,000
- Price sqft: $238
- Waterfront: No
- Year Built: 2022
- Bldg sqft: 3280
- Bedrooms: 4
- Total Baths: 4
- Full Baths: 3
- 1/2 Baths: 1
- Garage / Parking Spaces: 3
- Days On Market: 83
- Additional Information
- County: KENDALL
- City: Boerne
- Zipcode: 78006
- Subdivision: Balcones Creek
- District: Boerne
- Elementary School: Kendall
- Middle School: Boerne S
- High School: Champion
- Provided by: Weichert, REALTORS - Select
- Contact: Jeramy Touchstone
- (210) 771-1729

- DMCA Notice
-
DescriptionTurn key ready perry home w/upgrades and improvements galore! Few and far between lot w/no neighbors directly behind! Tasteful alpine brick exterior w/stone rock accents, custom exterior lighting (holiday's or any occasion), an extended elevated covered front porch, followed by a mahogany wood entry door w/frosted glass and electronic keypad! Intercede inside you'll find tremendous amenities and staggering craftsmanship! Impressive natural tile flooring w/walnut grout throughout and ascend chrome carpeting in the secondary bedrooms! Favorable floor plan w/exclusive bedroom areas and adjoining bathrooms! Working from home?... Dedicated office/study at the entry/foyer w/french doors is super practical! Engaging layout w/vaulted ceilings in the living area, abundance of natural lighting and elegant touches... Nothing won't go unnoticed! Every chef's dream gourmet kitchen w/level three counter tops, tiled back splash and over sized elephant ear island including breakfast seating space, 42" snowbound cabinets w/black rock hardware and gold champagne fixtures... Plus ge energy star stainless steel appliances including five burner gas cook top and built in wall oven! Owner suite fit for royalty w/cathedral ceilings and enormous bath w/coffered design... For the queen/king... Centered soaking tub w/seamless walk in shower, separate vanities, and dual walk in closets! Enjoy additional living space for movie nights and/or game time w/wall to wall windows and raised ceiling! Laundry room w/built in cabinet and hanging rack is convenient! Last but certainly not least full three car garage for your outdoor toys w/connecting mud area! This home checks all the boxes, easy access neighborhood w/controlled gates, unique historical building, and superb community grounds w/park/playground and pool!
Payment Calculator
- Principal & Interest -
- Property Tax $
- Home Insurance $
- HOA Fees $
- Monthly -
Features
Building and Construction
- Builder Name: PERRY HOMES
- Construction: Pre-Owned
- Exterior Features: Brick, 4 Sides Masonry, Stone/Rock
- Floor: Carpeting, Ceramic Tile
- Foundation: Slab
- Kitchen Length: 20
- Roof: Composition
- Source Sqft: Appsl Dist
Land Information
- Lot Description: Level
- Lot Improvements: Street Paved, Curbs, Sidewalks, Streetlights, Fire Hydrant w/in 500'
School Information
- Elementary School: Kendall Elementary
- High School: Champion
- Middle School: Boerne Middle S
- School District: Boerne
Garage and Parking
- Garage Parking: Three Car Garage, Attached, Oversized
Eco-Communities
- Energy Efficiency: Tankless Water Heater, 16+ SEER AC, Programmable Thermostat, Double Pane Windows, Energy Star Appliances, Radiant Barrier, Low E Windows, High Efficiency Water Heater, Ceiling Fans
- Green Certifications: HERS Rated, HERS 0-85, Energy Star Certified
- Green Features: Low Flow Commode, Low Flow Fixture, Mechanical Fresh Air
- Water/Sewer: Water System, Sewer System
Utilities
- Air Conditioning: Two Central
- Fireplace: One, Living Room
- Heating Fuel: Natural Gas
- Heating: Central
- Recent Rehab: No
- Utility Supplier Elec: CPS
- Utility Supplier Gas: CPS
- Utility Supplier Water: SAWS
- Window Coverings: Some Remain
Amenities
- Neighborhood Amenities: Controlled Access, Pool, Clubhouse, Park/Playground
Finance and Tax Information
- Days On Market: 75
- Home Faces: South
- Home Owners Association Fee: 225
- Home Owners Association Frequency: Quarterly
- Home Owners Association Mandatory: Mandatory
- Home Owners Association Name: BALCONES CREEK HOA
- Total Tax: 2730.47
Rental Information
- Currently Being Leased: No
Other Features
- Accessibility: No Steps Down, Level Lot, Level Drive, No Stairs, First Floor Bath, Full Bath/Bed on 1st Flr, First Floor Bedroom
- Block: 16
- Contract: Exclusive Right To Sell
- Instdir: Highway I-10 to Balcones Creek Exit (go west) onto Balcones Creek Dr (take the round-about 2nd exit) onto Paloma Oak go through access gates to Benedirt Path (left) to Deidehban (right)...
- Interior Features: Two Living Area, Liv/Din Combo, Eat-In Kitchen, Two Eating Areas, Island Kitchen, Breakfast Bar, Walk-In Pantry, Study/Library, Game Room, Utility Room Inside, Secondary Bedroom Down, 1st Floor Lvl/No Steps, High Ceilings, Open Floor Plan, All Bedrooms Downstairs, Laundry Main Level, Laundry Room, Walk in Closets
- Legal Desc Lot: 25
- Legal Description: CB 4707H (HOLMAN ACRES), BLOCK 16 LOT 25 2023- NEW PER PLAT
- Miscellaneous: Company Relocation, Virtual Tour
- Occupancy: Vacant
- Ph To Show: 210-222-2227
- Possession: Closing/Funding
- Style: One Story, Contemporary
Owner Information
- Owner Lrealreb: No
Similar Properties
Nearby Subdivisions
A10260 - Survey 490 D Harding
Anaqua Springs Ranch
Balcones Creek
Balcones Creek Ranch
Bent Tree
Bisdn
Boerne
Boerne Crossing
Boerne Heights
Champion Heights
Champion Heights - Kendall Cou
Chaparral Creek
Cibolo Oaks Landing
Cordillera Ranch
Corley Farms
Country Bend
Coveney Ranch
Creekside
Cypress Bend On The Guadalupe
Davis Ranch
Deep Hollow
Diamond Ridge
Dienger Addition
Dietert Addition
Dove Country Farm
Dresden Wood
Durango Reserve
English Oaks
Esperanza
Esperanza - Kendall County
Espernza
Estancia
Fox Falls
Friendly Hills
Greco Bend
Harnisch & Baer
Highlands Ranch
Inspiration Hill # 2
Inspiration Hills
Irons & Grahams Addition
K Bar M
Kendall Creek Estates
Kendall Woods Estate
La Cancion
Lake Country
Lakeside Acres
Leon Creek Estates
Limestone Ranch
Menger Springs
Miralomas
Miralomas Garden Homes Unit 1
Mountain Spring Farms
N/a
None
Not In Defined Subdivision
Oak Grove
Oak Park
Oak Park Addition
Oak Retreat Replat
Out/comfort
Overlook At Boerne
Pecan Springs
Platten Creek
Pleasant Valley
Ranger Creek
Ray Ranch Estates
Regency At Esperanza
Regency At Esperanza Sardana
Regency At Esperanza Zambra
Regent Park
River Mountain Ranch
River Ranch Estates
River Trail
River View
Rosewood Gardens
Sabinas Creek Ranch Phase 1
Saddlehorn
Scenic Crest
Serenity Gardens
Shadow Valley Ranch
Shoreline Park
Silver Hills
Skyview Acres
Southern Oaks
Stone Creek
Stone Springs
Sundance Ranch
Sunrise
Tapatio Springs
The Crossing
The Ranches At Creekside
The Villas At Hampton Place
The Woods Of Boerne Subdivisio
Threshold Ranch
Trails Of Herff Ranch
Trailwood
Twin Canyon Ranch
Unknown
Waterstone
Windmill Ranch
Windwood Es
Woods Of Frederick Creek
Woodside Village


