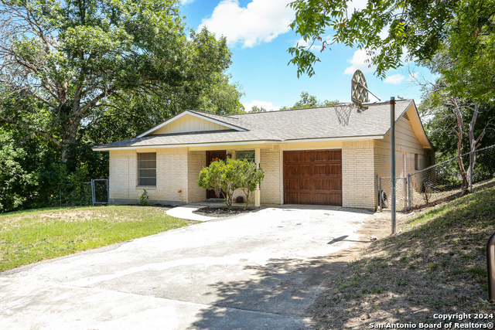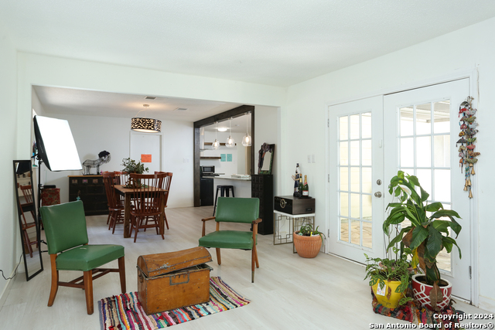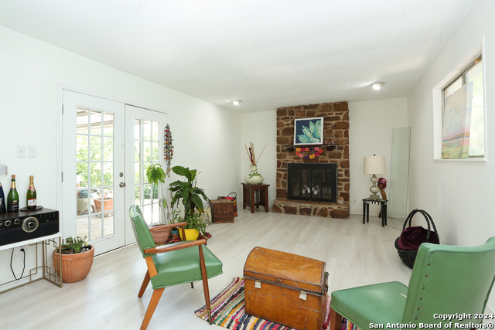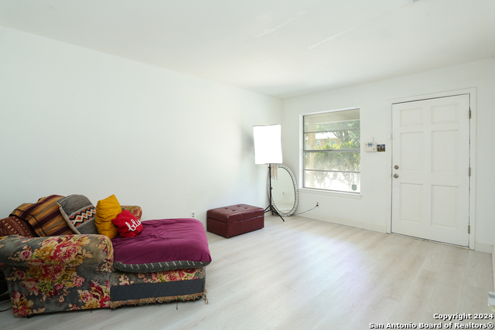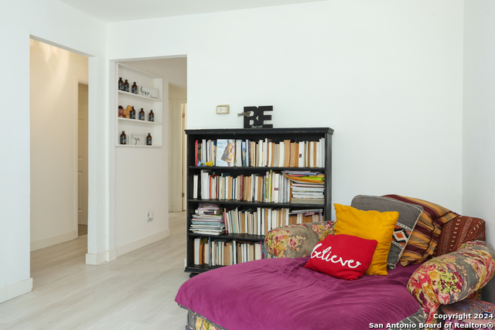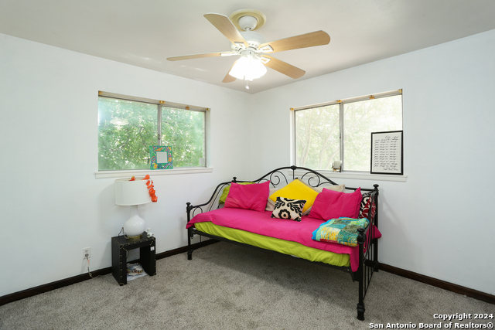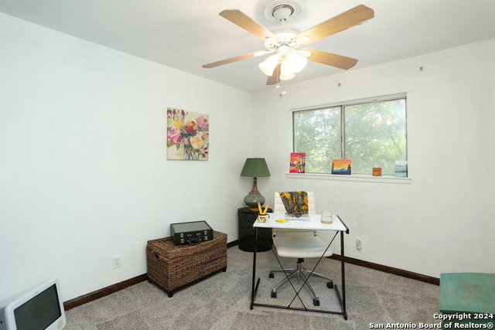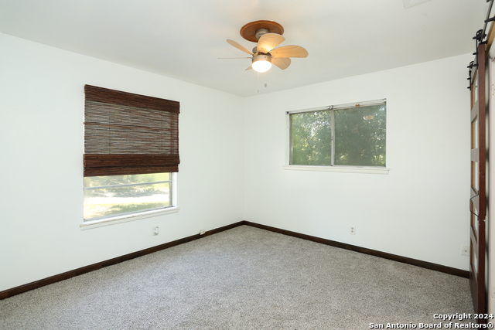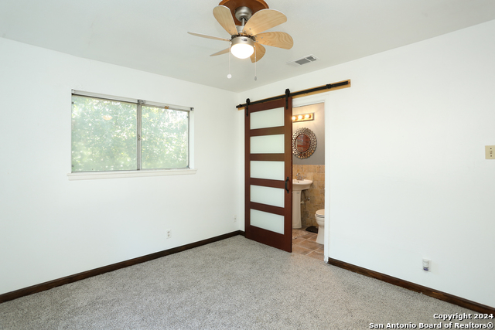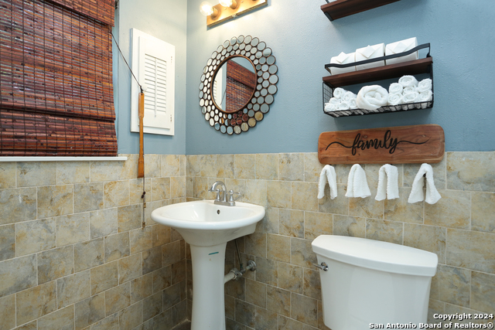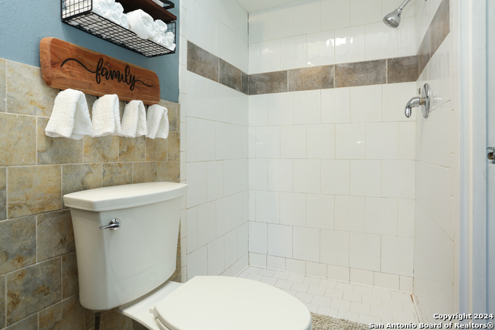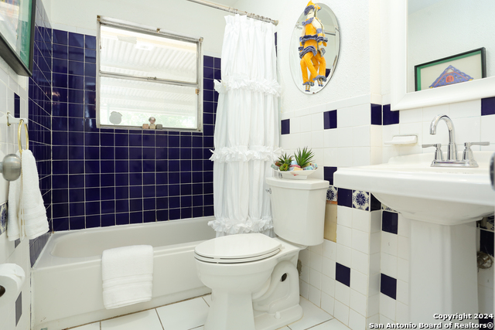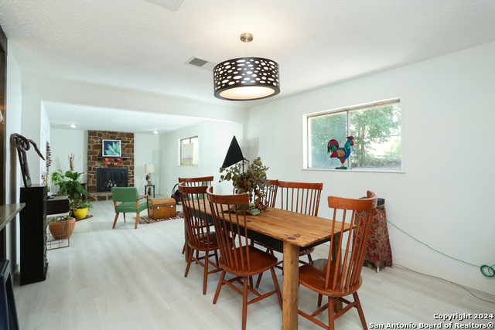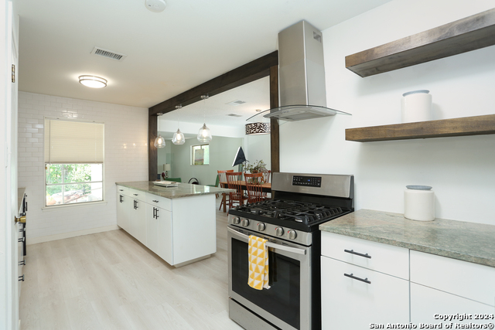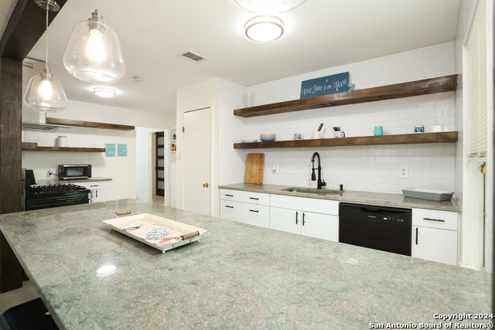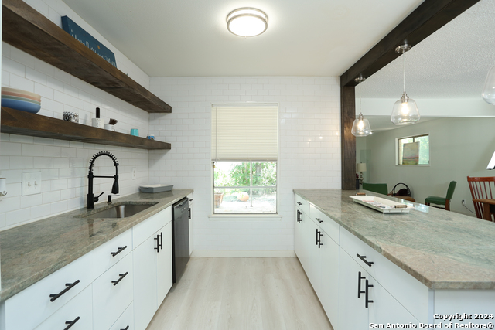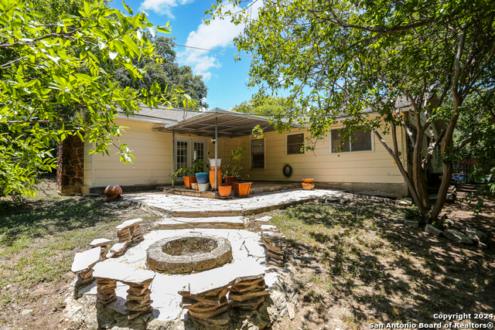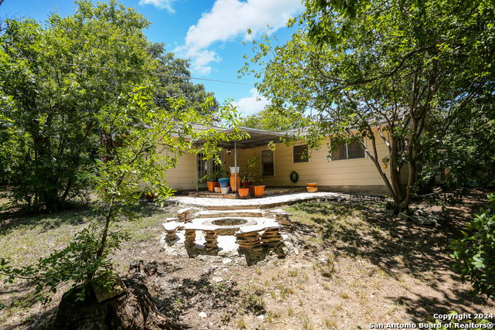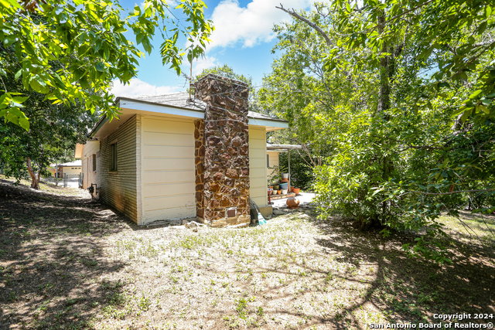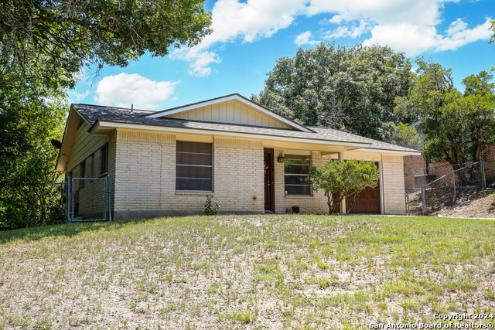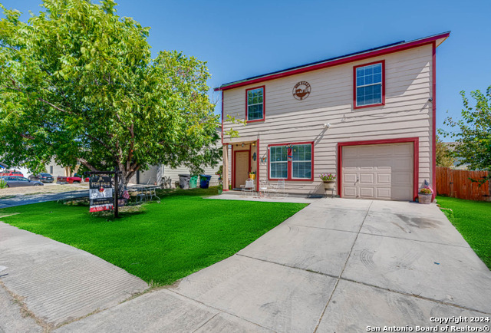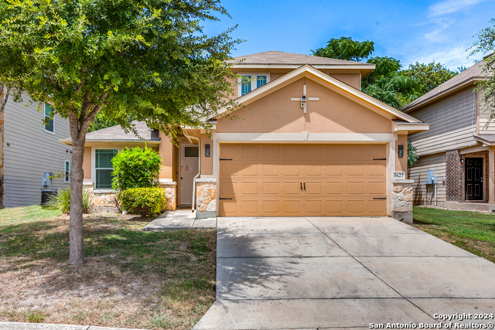4602 Hollyridge Dr, San Antonio, TX 78228
Property Photos
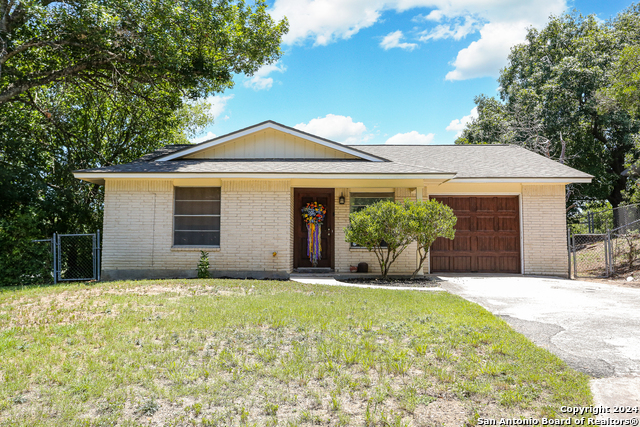
Would you like to sell your home before you purchase this one?
Priced at Only: $225,000
For more Information Call:
Address: 4602 Hollyridge Dr, San Antonio, TX 78228
Property Location and Similar Properties
- MLS#: 1788769 ( Single Residential )
- Street Address: 4602 Hollyridge Dr
- Viewed: 17
- Price: $225,000
- Price sqft: $151
- Waterfront: No
- Year Built: 1966
- Bldg sqft: 1490
- Bedrooms: 3
- Total Baths: 2
- Full Baths: 2
- Garage / Parking Spaces: 1
- Days On Market: 84
- Additional Information
- County: BEXAR
- City: San Antonio
- Zipcode: 78228
- Subdivision: Sunset Hills
- District: Northside
- Elementary School: Glass Colby
- Middle School: Neff Pat
- High School: Holmes Oliver W
- Provided by: Keller Williams Heritage
- Contact: Brandon Ramirez
- (512) 409-8522

- DMCA Notice
-
DescriptionWelcome to the most charming, well built ranch home that has recently been renovated! This gem features stunning upgrades throughout the entire home. Fresh paint, light fixtures, and floors make it shine. Boasting an open floor plan and sun filled rooms this is the perfect home for entertaining or family gatherings. Nestled in Central San Antonio, this location offers easy access to highway 410, making downtown and all major highways in San Antonio easily reachable. The property sits on an extra large lot, with the backyard being paved with stone, providing a peaceful sanctuary for gardening or enjoying the evening by the fire pit. Additionally, you'll be within walking distance to Sunset Hills Park, where you can swim laps, play basketball, or simply relax and take in the fresh air. The home is also located in the highly regarded Northside Independent School District. Schedule your showing today to see the perfect starter, forever, or investment property!
Payment Calculator
- Principal & Interest -
- Property Tax $
- Home Insurance $
- HOA Fees $
- Monthly -
Features
Building and Construction
- Apprx Age: 58
- Builder Name: Unknown
- Construction: Pre-Owned
- Exterior Features: Brick
- Floor: Carpeting, Wood
- Foundation: Slab
- Kitchen Length: 11
- Roof: Composition
- Source Sqft: Appsl Dist
School Information
- Elementary School: Glass Colby
- High School: Holmes Oliver W
- Middle School: Neff Pat
- School District: Northside
Garage and Parking
- Garage Parking: One Car Garage
Eco-Communities
- Water/Sewer: Water System
Utilities
- Air Conditioning: One Central
- Fireplace: Not Applicable
- Heating Fuel: Electric
- Heating: Central
- Utility Supplier Elec: CPS
- Utility Supplier Sewer: SAWS
- Utility Supplier Water: SAWS
- Window Coverings: None Remain
Amenities
- Neighborhood Amenities: None
Finance and Tax Information
- Days On Market: 199
- Home Owners Association Mandatory: None
- Total Tax: 5600
Rental Information
- Currently Being Leased: No
Other Features
- Block: 14
- Contract: Exclusive Right To Sell
- Instdir: Callaghan, Winlock, Horizon Point to Holly Ridge
- Interior Features: Two Living Area
- Legal Desc Lot: 26
- Legal Description: NCB 12274 BLK 14 LOT 26
- Occupancy: Vacant
- Ph To Show: 210-222-2227
- Possession: Closing/Funding
- Style: One Story
- Views: 17
Owner Information
- Owner Lrealreb: No
Similar Properties
Nearby Subdivisions
26th/zarzamora
Alameda Gardens
Blueridge
Broadview/quill Ns/sa
Canterbury Farms
Culebra Park
Donaldson Terrace
Forest Hill
High Sierra
Hillcrest
Inspiration Hills
Jefferson Terrace
Loma Area
Loma Area 1a Ed
Loma Area 2 Ed
Loma Bella
Loma Park
Loma Terrace
Magnolia Fig Gardens
Mariposa Park
Memorial Heights
Mount Vernon Place
Ncb 8982
Prospect Area 3 (ed)
Prospect Area 3 Ed
Rolling Ridge
S09594
Sunset Hills
Sunshine Park
Sunshine Park Estate
Thunderbird Village
Undefined
University Park
University Park Sa/ns
Unknown
Western Park
Windsor Place
Woodlawn Hills
Woodlawn Lake
Woodlawn Park


