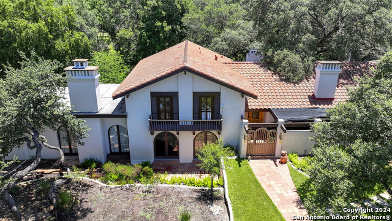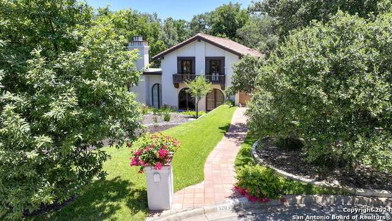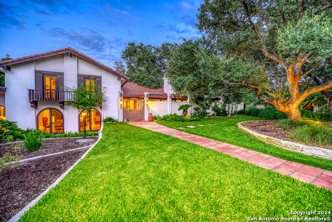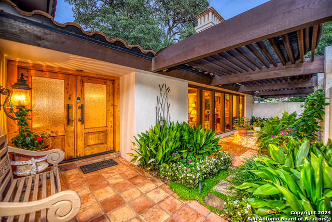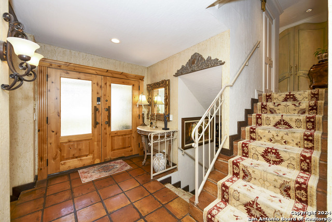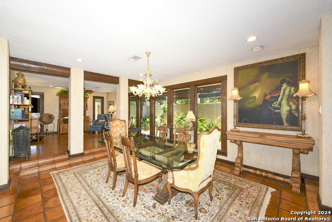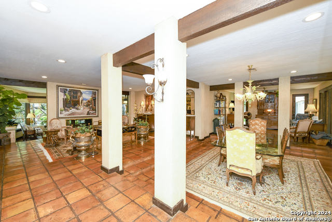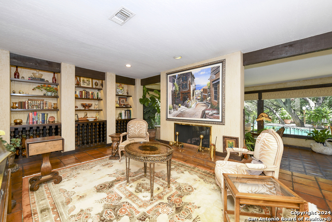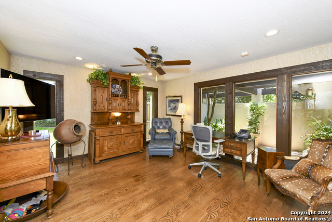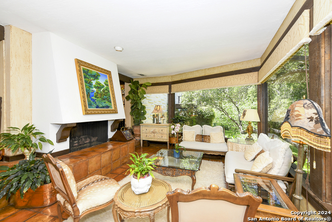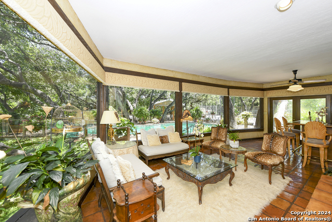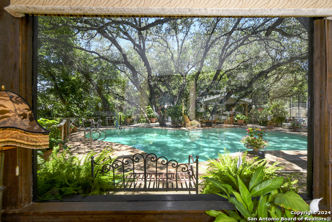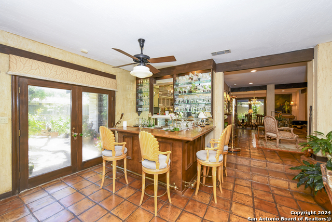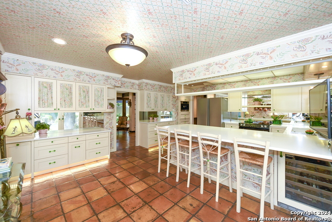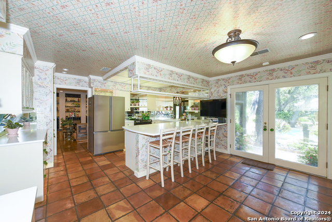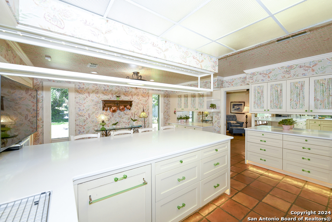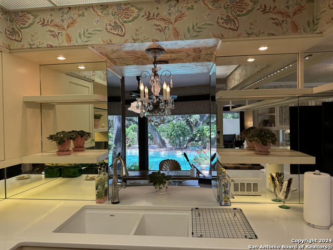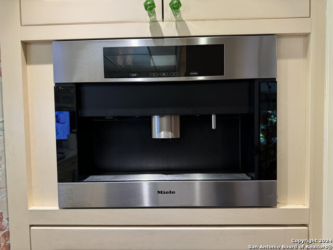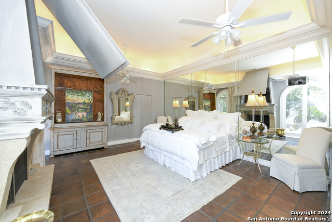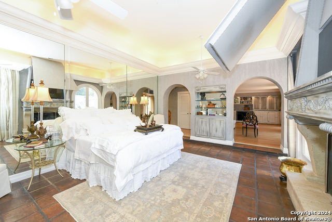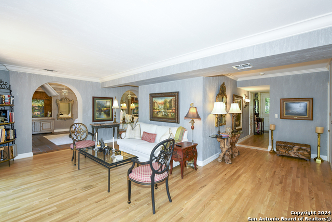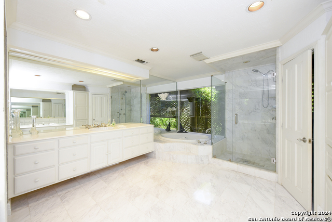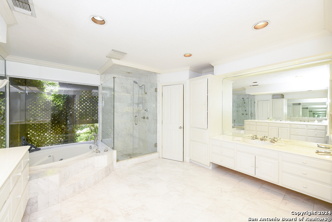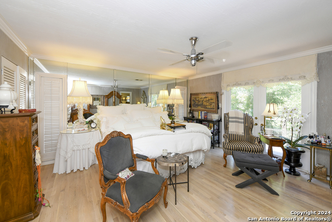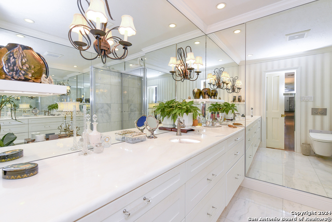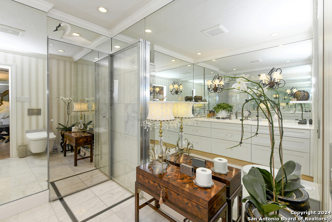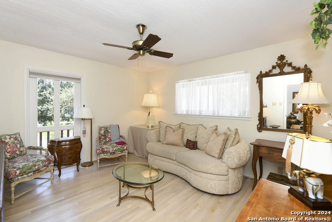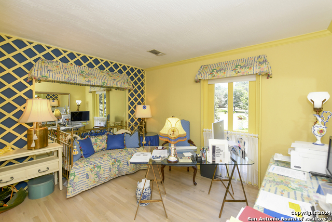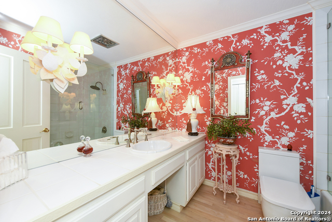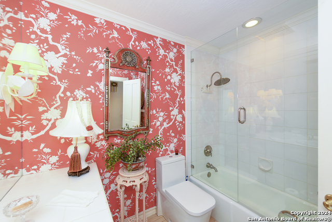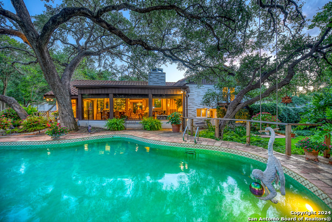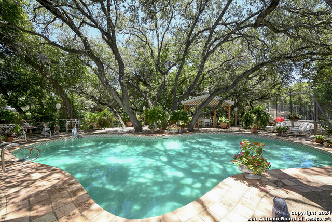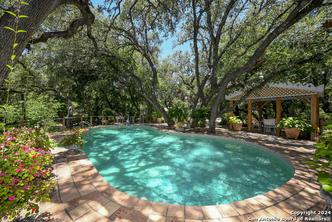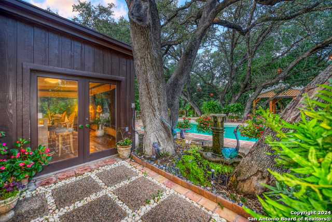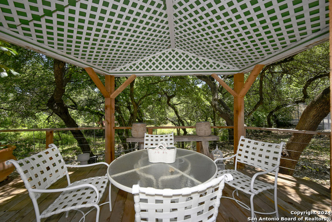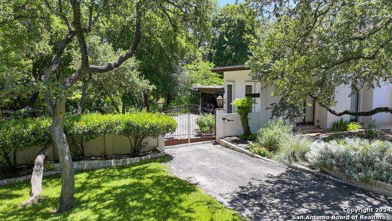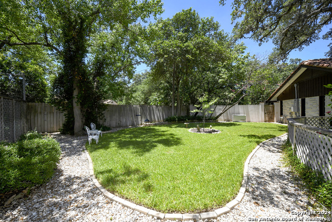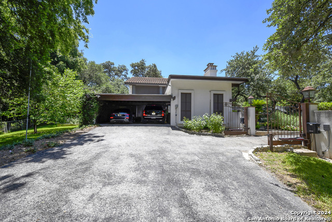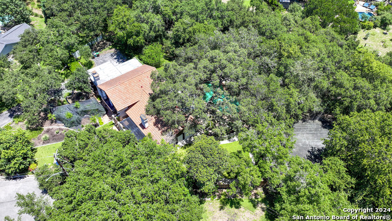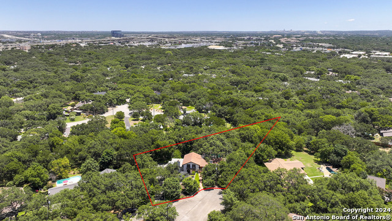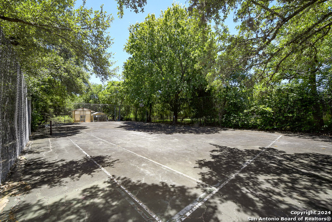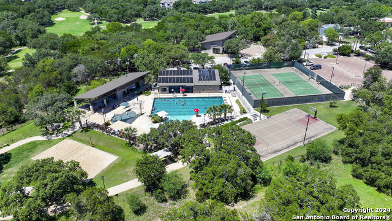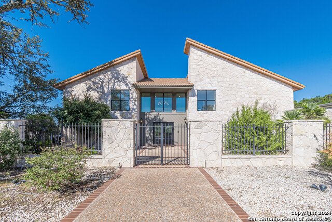320 Mustang Cir, San Antonio, TX 78232
Property Photos
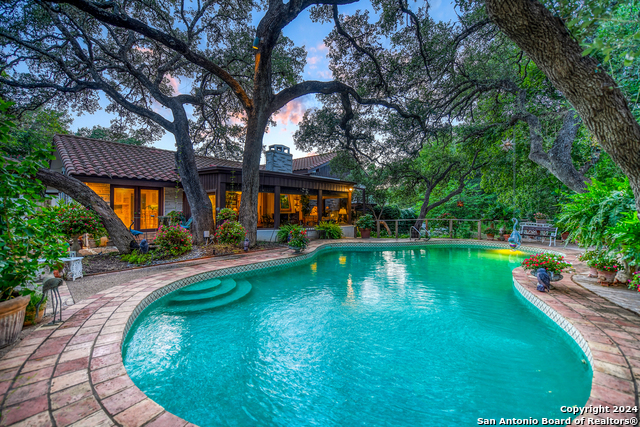
Would you like to sell your home before you purchase this one?
Priced at Only: $1,100,000
For more Information Call:
Address: 320 Mustang Cir, San Antonio, TX 78232
Property Location and Similar Properties
- MLS#: 1788843 ( Single Residential )
- Street Address: 320 Mustang Cir
- Viewed: 60
- Price: $1,100,000
- Price sqft: $263
- Waterfront: No
- Year Built: 1968
- Bldg sqft: 4189
- Bedrooms: 4
- Total Baths: 4
- Full Baths: 4
- Garage / Parking Spaces: 1
- Days On Market: 181
- Additional Information
- County: BEXAR
- City: San Antonio
- Zipcode: 78232
- Subdivision: Hollywood Park
- District: North East I.S.D
- Elementary School: Hidden Forest
- Middle School: Bradley
- High School: Churchill
- Provided by: JB Goodwin, REALTORS
- Contact: Sue Baillio
- (210) 860-7850

- DMCA Notice
-
DescriptionThis remarkable Hollywood Park property sits in a cul de sac and backs to a private dry bed creek. The surrounding lush landscaping and a full canopy of trees provide privacy. The Spanish architecture, saltillo floors, and rich textured walls add to the home's uniqueness. A split level home finds the extra large primary suite downstairs with a fireplace and an attached large living area; new (2024) remote controlled window coverings were recently installed. A very roomy primary bath offers a separate tub and shower with separate vanities the walk in closets have pull down racks. Upstairs provides a 2nd primary bedroom with an ensuite bath with a Duravet folding shower. Two additional bedrooms and a secondary bath are upstairs as well. The main level has a dining room, 2 living areas, and a study. The living area flows into the solarium with views of the backyard. Large windows allow tons of natural light. The recently updated kitchen has stainless Miele appliances, including a built in coffee maker! The pool and the grounds provide comfortable outdoor living. The tennis court is currently used as a basketball court but could be converted back to tennis (or pickelball or sports court) Also included are 2 greenhouses and a workshop, each with electricity. A Gaurdian whole house generator is in place that services the home and both greenhouses. This home has so many extra special features, updates, and renovations; a must see!
Payment Calculator
- Principal & Interest -
- Property Tax $
- Home Insurance $
- HOA Fees $
- Monthly -
Features
Building and Construction
- Apprx Age: 56
- Builder Name: UNKNOWN
- Construction: Pre-Owned
- Exterior Features: Stucco
- Floor: Saltillo Tile, Wood
- Foundation: Slab
- Kitchen Length: 10
- Other Structures: Gazebo, Greenhouse, Shed(s), Workshop
- Roof: Tile
- Source Sqft: Appsl Dist
School Information
- Elementary School: Hidden Forest
- High School: Churchill
- Middle School: Bradley
- School District: North East I.S.D
Garage and Parking
- Garage Parking: Side Entry
Eco-Communities
- Water/Sewer: Septic
Utilities
- Air Conditioning: Two Central, Zoned
- Fireplace: Two, Living Room, Primary Bedroom, Gas Logs Included, Gas
- Heating Fuel: Natural Gas
- Heating: Central, 2 Units
- Num Of Stories: 3+
- Recent Rehab: No
- Utility Supplier Elec: CPS
- Utility Supplier Gas: CPS
- Utility Supplier Grbge: PRIVATE
- Utility Supplier Sewer: SEPTCI
- Utility Supplier Water: SAWS
- Window Coverings: All Remain
Amenities
- Neighborhood Amenities: Pool, Tennis, Clubhouse, Park/Playground, Jogging Trails, Sports Court, BBQ/Grill
Finance and Tax Information
- Days On Market: 174
- Home Owners Association Mandatory: Voluntary
- Total Tax: 13163.89
Rental Information
- Currently Being Leased: No
Other Features
- Contract: Exclusive Agency
- Instdir: HWY 281 TURN ONTO DONELLA, RIGHT ON MUSTANG CIR
- Interior Features: Three Living Area, Separate Dining Room, Two Eating Areas, Breakfast Bar, Study/Library, Florida Room, Utility Room Inside, Cable TV Available, High Speed Internet, Laundry Room, Walk in Closets
- Legal Description: CB 5979F BLK 1 LOT 6
- Occupancy: Owner
- Ph To Show: 210-860-7850
- Possession: Closing/Funding
- Style: Split Level
- Views: 60
Owner Information
- Owner Lrealreb: No
Similar Properties
Nearby Subdivisions
Arbor
Barclay Estates
Blossom Hills
Brook Hollow
Canyon Oaks
Canyon Oaks Estates
Canyon Parke Ut-1
Canyon View
Gardens At Brookholl
Gardens Of Oak Hollo
Gold Canyon
Heritage Oaks
Heritage Park Estate
Hidden Forest
Hollow Oaks
Hollow Oaks Ne
Hollywood Park
Hunters Ranch
Kentwood Manor
La Ventana
Liberty Hill
Mission Ridge
Oak Hollow Estates
Oak Hollow Park
Oak Hollow/the Gardens
Oakhaven Heights
Pallatium Villas
Pebble Forest
Pebble Forest Unit 4
San Pedro Hills
Scattered Oaks
Shady Oaks
The Enclave
The Gardens Of Canyo
Thousand Oaks
Turkey Creek


