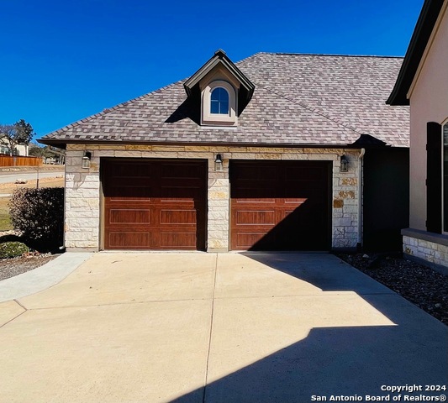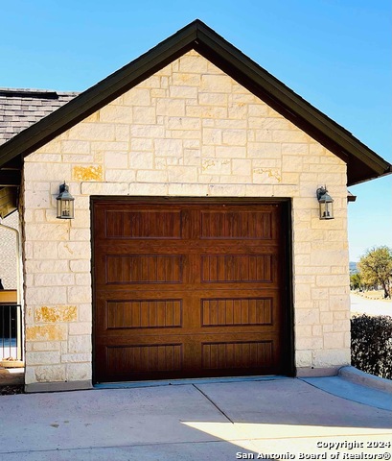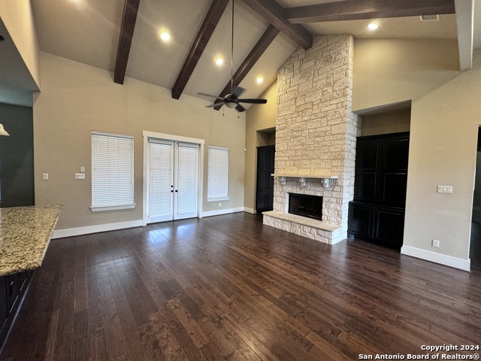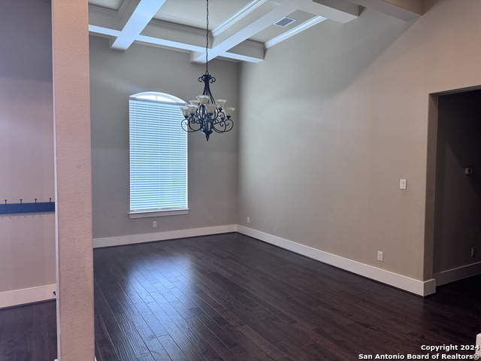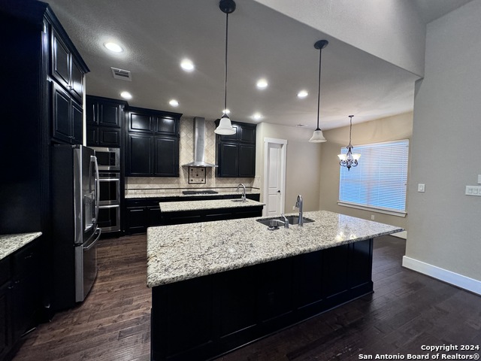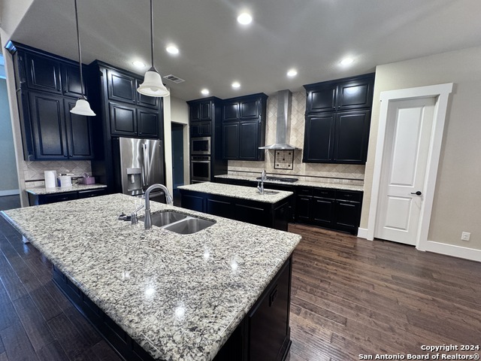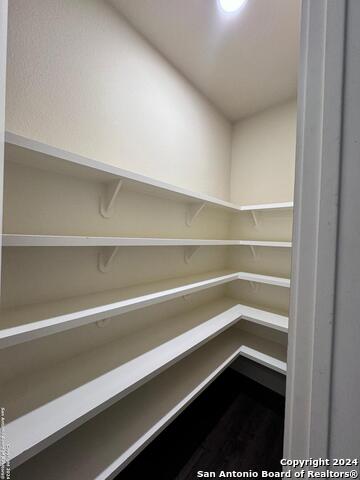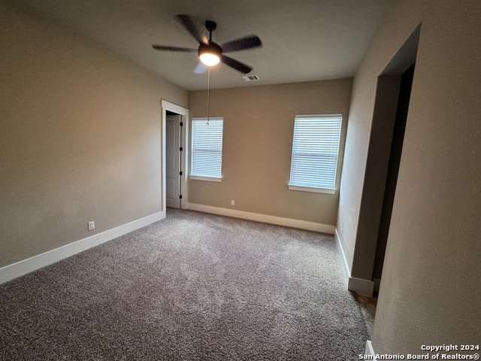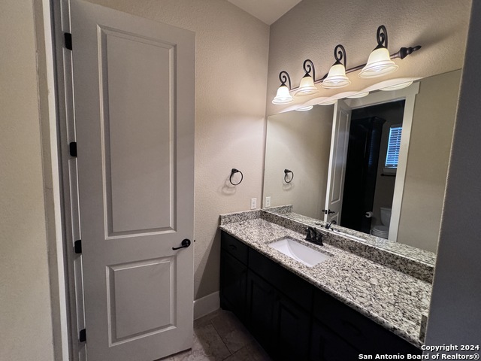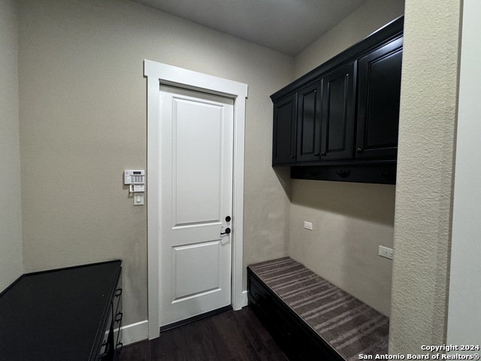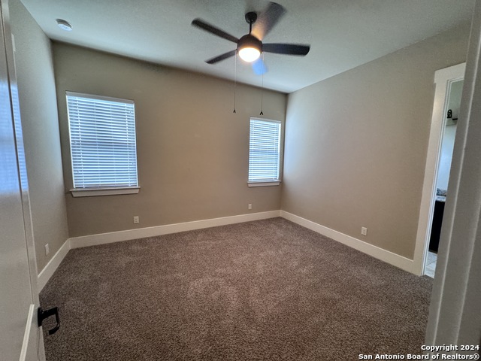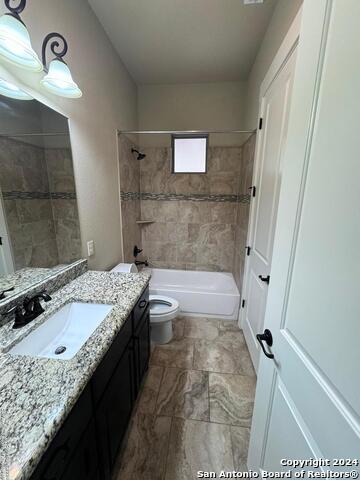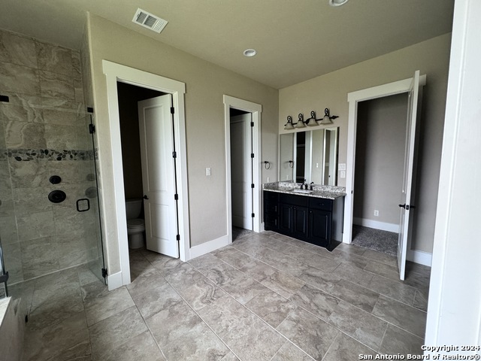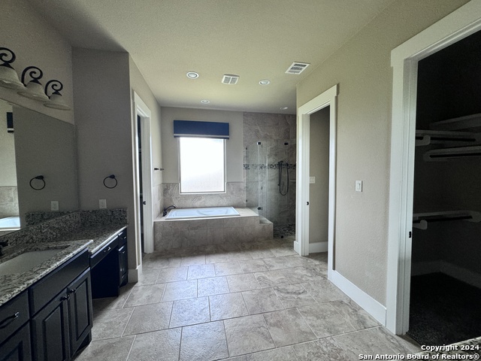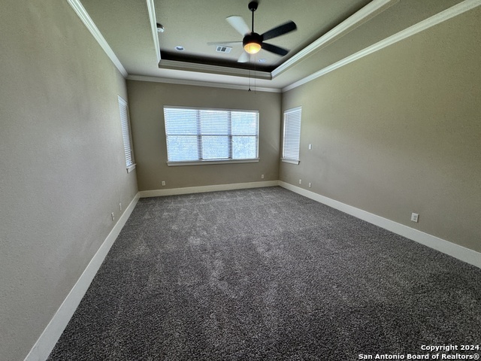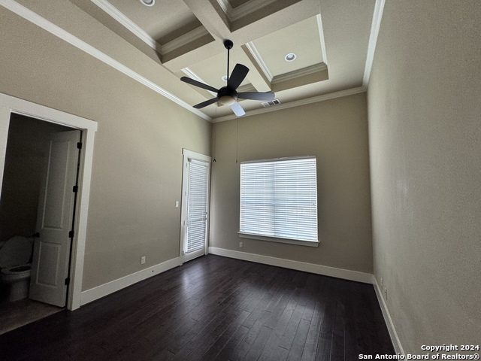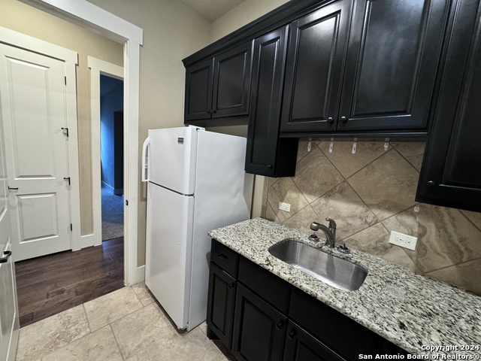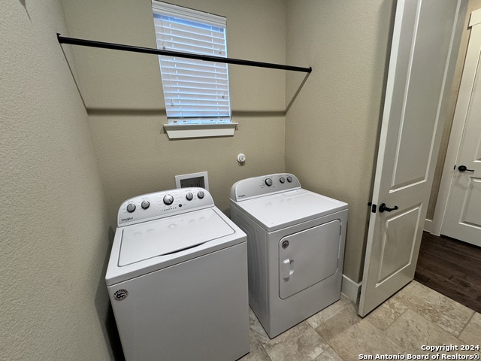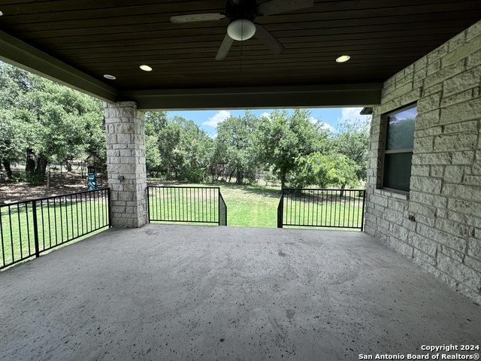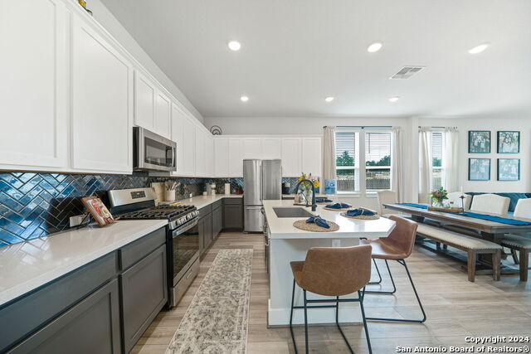8306 Garden Arbor, Garden Ridge, TX 78266
Property Photos
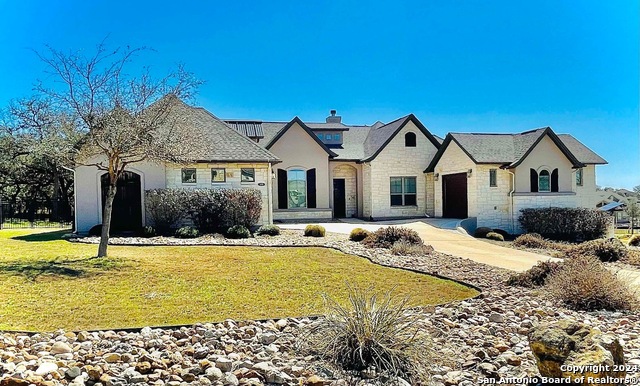
Would you like to sell your home before you purchase this one?
Priced at Only: $3,700
For more Information Call:
Address: 8306 Garden Arbor, Garden Ridge, TX 78266
Property Location and Similar Properties
- MLS#: 1788893 ( Residential Rental )
- Street Address: 8306 Garden Arbor
- Viewed: 15
- Price: $3,700
- Price sqft: $1
- Waterfront: No
- Year Built: 2017
- Bldg sqft: 3216
- Bedrooms: 4
- Total Baths: 4
- Full Baths: 4
- Days On Market: 83
- Additional Information
- County: COMAL
- City: Garden Ridge
- Zipcode: 78266
- Subdivision: Woodlands Of Garden Ridge Co
- District: Comal
- Elementary School: Garden Ridge
- Middle School: Danville
- High School: Davenport
- Provided by: Core Values Realty Associates
- Contact: Yolanda Burroughs
- (702) 521-9996

- DMCA Notice
-
DescriptionExecutive rental in coveted gated community, Woods of Garden Ridge. 4BR/4BA, Office, Dining Room, Double Island, Breakfast Nook, Walk in Pantry, Mudroom, Desk area, 2 car and 1 car Garage on over 3/4 acre lot. Single Garage side features a Breezeway and private entrance. Fenced in yard with peaceful view on back patio. Plenty of privacy. Perfect for Guests! Spacious Primary Bedroom with extra large Bathroom area and 2 closets. Guest room with ensuite Bathroom. 4 full baths throughout home. *Yard service, pest control and Septic Maintenance provided by owner** Washer/Dryer, two refrigerators included. 10 Miles to Randolph AFB, Quick Access to I35 and 1604 for Access to Fort Sam Houston. In COMAL ISD and zoned for Davenport HS.
Payment Calculator
- Principal & Interest -
- Property Tax $
- Home Insurance $
- HOA Fees $
- Monthly -
Features
Building and Construction
- Builder Name: Brohn
- Exterior Features: Stone/Rock
- Flooring: Carpeting, Ceramic Tile, Wood
- Kitchen Length: 13
- Source Sqft: Appsl Dist
School Information
- Elementary School: Garden Ridge
- High School: Davenport
- Middle School: Danville Middle School
- School District: Comal
Garage and Parking
- Garage Parking: Three Car Garage
Eco-Communities
- Water/Sewer: Water System, Septic
Utilities
- Air Conditioning: One Central
- Fireplace: One
- Heating: Central
- Recent Rehab: No
- Utility Supplier Elec: CPS
- Utility Supplier Gas: Centerpoint
- Utility Supplier Grbge: City
- Utility Supplier Water: City
- Window Coverings: All Remain
Amenities
- Common Area Amenities: None
Finance and Tax Information
- Application Fee: 45
- Days On Market: 66
- Max Num Of Months: 24
- Security Deposit: 3700
Rental Information
- Rent Includes: Condo/HOA Fees, No Furnishings, Yard Maintenance, Pest Control, Gardening
- Tenant Pays: Gas/Electric, Water/Sewer, Garbage Pickup, Renters Insurance Required
Other Features
- Application Form: TAR
- Apply At: EMAIL TAR TO YOLI@COREVAL
- Instdir: FM 2252 to Bat Cave Road. Right on Garden Arbor.
- Interior Features: One Living Area, Separate Dining Room, Eat-In Kitchen, Two Eating Areas, Island Kitchen, Breakfast Bar, Walk-In Pantry, Study/Library, Utility Room Inside, 1st Floor Lvl/No Steps, High Ceilings, Open Floor Plan, Cable TV Available, High Speed Internet, All Bedrooms Downstairs, Laundry Main Level, Walk in Closets
- Min Num Of Months: 12
- Miscellaneous: Owner-Manager
- Occupancy: Vacant
- Personal Checks Accepted: Yes
- Ph To Show: 5209799331
- Salerent: For Rent
- Section 8 Qualified: No
- Style: One Story
- Views: 15
Owner Information
- Owner Lrealreb: No
Similar Properties
Nearby Subdivisions


