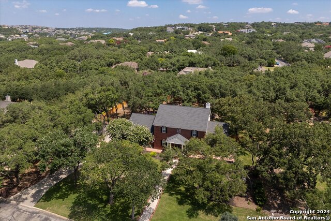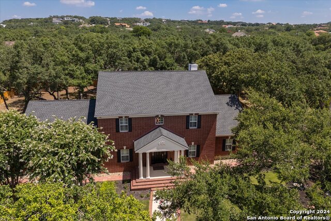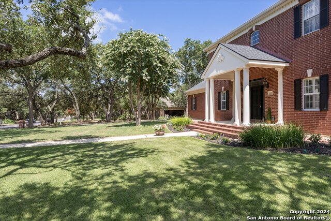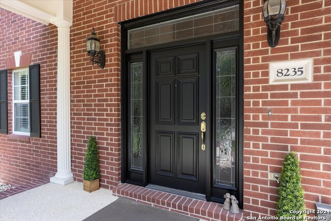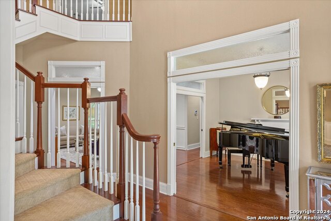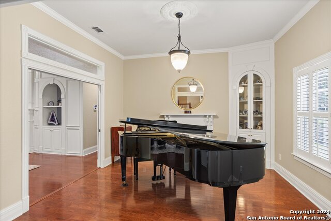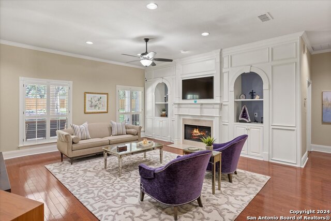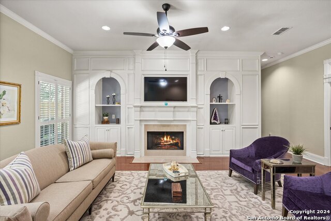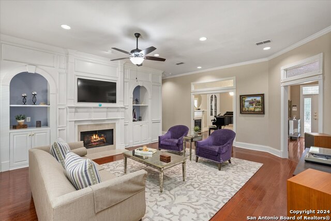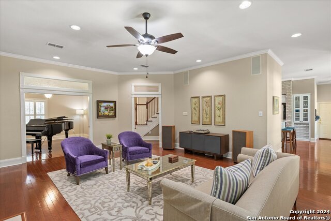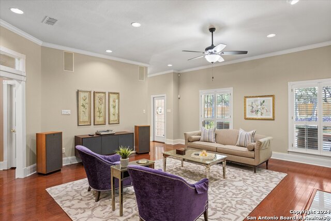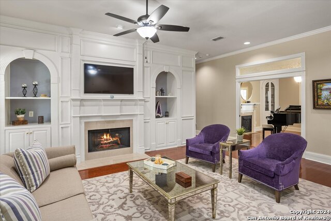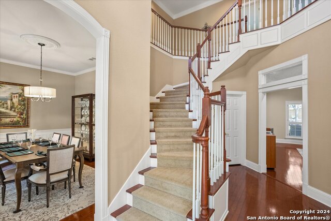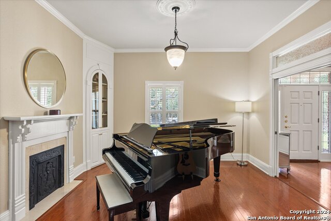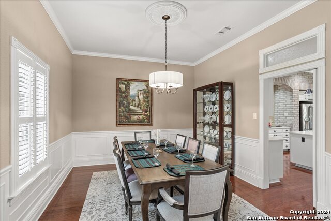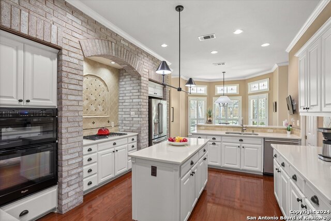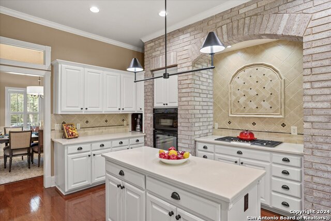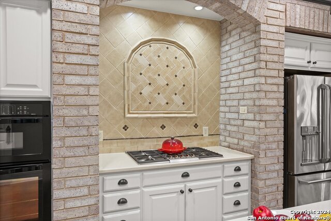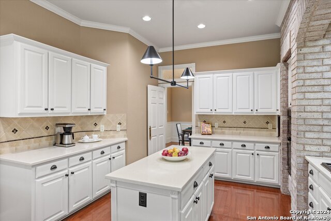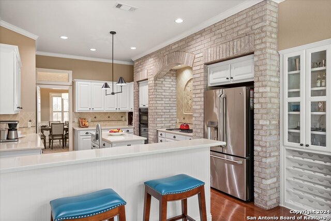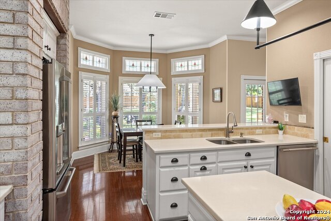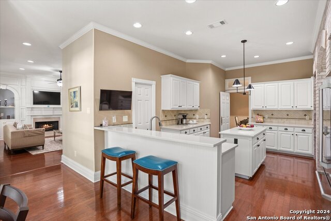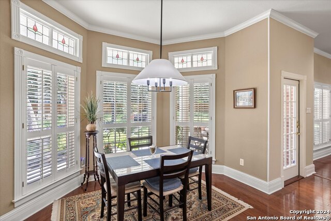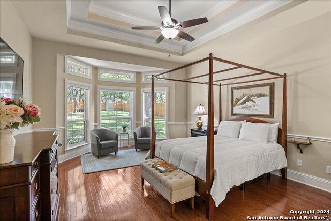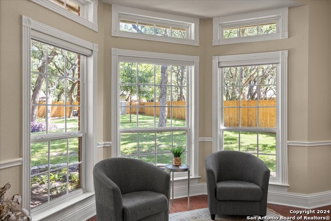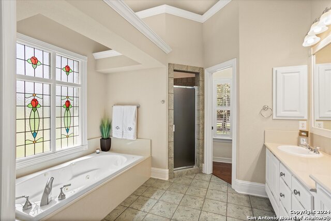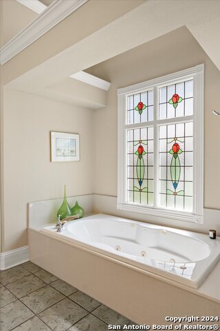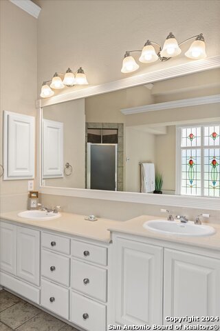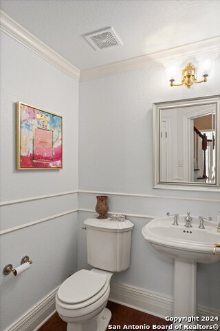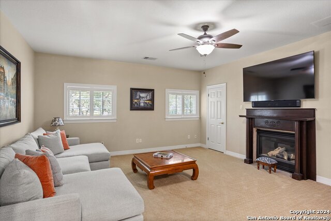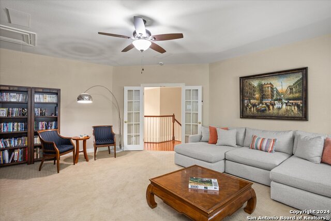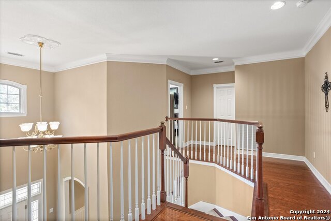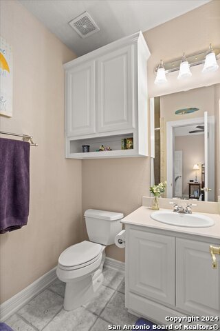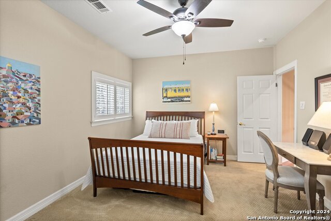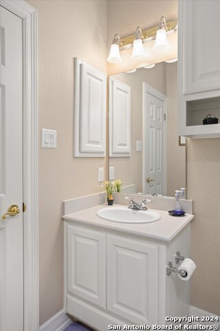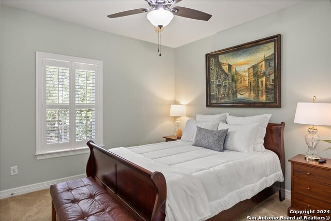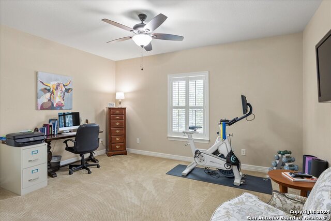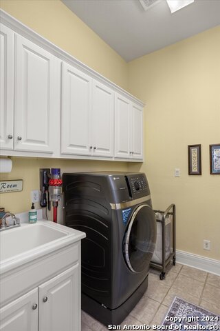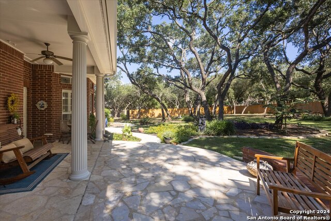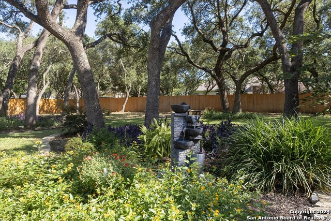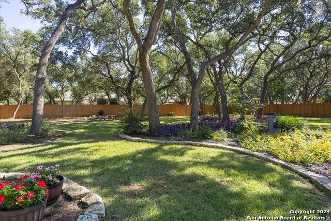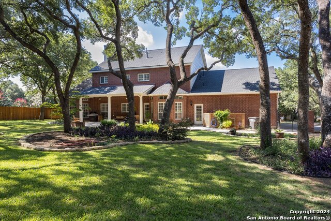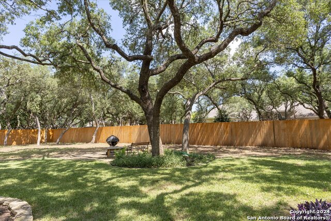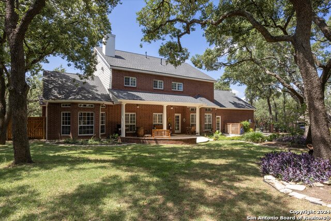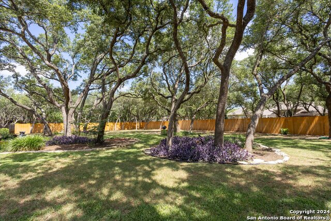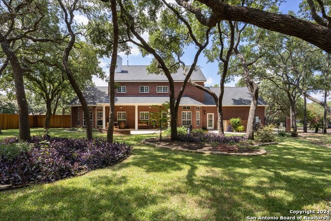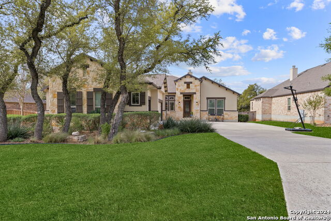8235 Jamestown Sq, Boerne, TX 78015
Property Photos
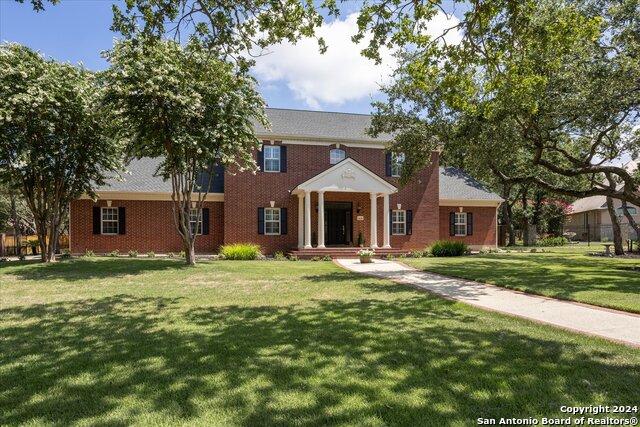
Would you like to sell your home before you purchase this one?
Priced at Only: $835,000
For more Information Call:
Address: 8235 Jamestown Sq, Boerne, TX 78015
Property Location and Similar Properties
- MLS#: 1789022 ( Single Residential )
- Street Address: 8235 Jamestown Sq
- Viewed: 45
- Price: $835,000
- Price sqft: $223
- Waterfront: No
- Year Built: 1998
- Bldg sqft: 3749
- Bedrooms: 4
- Total Baths: 4
- Full Baths: 3
- 1/2 Baths: 1
- Garage / Parking Spaces: 3
- Days On Market: 81
- Additional Information
- County: KENDALL
- City: Boerne
- Zipcode: 78015
- Subdivision: Village Green
- District: Boerne
- Elementary School: Van Raub
- Middle School: Boerne S
- High School: Boerne Champion
- Provided by: Bluebonnet Realty
- Contact: Angela Turner
- (210) 912-8221

- DMCA Notice
-
DescriptionExperience the allure of this stunning two story home on a serene 3/4 acre wooded lot within a gated community in Boerne ISD. This 4 bedroom, 3.5 bathroom residence combines classic elegance with modern amenities, offering generous living space. The primary bedroom is conveniently located on the main floor, while upstairs, you'll find three additional bedrooms and a cozy family room with a fireplace. The gourmet kitchen boasts new quartz countertops, a gas cooktop, and ample storage. With plantation shutters, two fireplaces, stained glass accents, and crown molding, the home exudes sophistication. The expansive backyard presents endless opportunities for outdoor living. Ideally situated between Boerne and San Antonio, with easy access to IH10 and local amenities. *Recent updates include a new roof, gutters, HVAC systems, tankless water heaters, water softener, kitchen counters, gas cooktop, fencing, and landscaping.
Payment Calculator
- Principal & Interest -
- Property Tax $
- Home Insurance $
- HOA Fees $
- Monthly -
Features
Building and Construction
- Apprx Age: 26
- Builder Name: Custom
- Construction: Pre-Owned
- Exterior Features: Brick, Wood
- Floor: Carpeting, Ceramic Tile, Wood
- Foundation: Slab
- Kitchen Length: 18
- Roof: Composition
- Source Sqft: Appsl Dist
Land Information
- Lot Description: 1/2-1 Acre, Wooded, Mature Trees (ext feat), Level
- Lot Improvements: Street Paved, Curbs, Fire Hydrant w/in 500', Asphalt
School Information
- Elementary School: Van Raub
- High School: Boerne Champion
- Middle School: Boerne Middle S
- School District: Boerne
Garage and Parking
- Garage Parking: Three Car Garage, Attached, Side Entry
Eco-Communities
- Energy Efficiency: Tankless Water Heater, Programmable Thermostat, Double Pane Windows, Ceiling Fans
- Water/Sewer: Water System, Septic
Utilities
- Air Conditioning: Two Central
- Fireplace: Two, Living Room, Family Room, Gas
- Heating Fuel: Natural Gas
- Heating: 2 Units
- Utility Supplier Elec: CPS
- Utility Supplier Gas: Grey Forest
- Utility Supplier Grbge: Vaquero
- Utility Supplier Sewer: Septic
- Utility Supplier Water: SAWS
- Window Coverings: Some Remain
Amenities
- Neighborhood Amenities: Controlled Access, Pool, Jogging Trails
Finance and Tax Information
- Days On Market: 317
- Home Owners Association Fee: 315
- Home Owners Association Frequency: Quarterly
- Home Owners Association Mandatory: Mandatory
- Home Owners Association Name: THE VILLAGE GREEN HOMEOWNERS ASSOCIATION
- Total Tax: 13487.91
Other Features
- Contract: Exclusive Right To Sell
- Instdir: IH10 W to Old Fredericksburg rd, Right on Woodland green, thru gate, then take a right on Jamestown Sq. Home is on the left
- Interior Features: Two Living Area, Separate Dining Room, Eat-In Kitchen, Two Eating Areas, Island Kitchen, Breakfast Bar, Walk-In Pantry, Study/Library, Game Room, Media Room, Utility Room Inside, High Ceilings, Pull Down Storage, Cable TV Available, High Speed Internet, Laundry Main Level, Walk in Closets, Attic - Storage Only
- Legal Desc Lot: 12
- Legal Description: CB 4709G BLK LOT 12 (THE VILLAGE GREEN UT-1 PUD)
- Occupancy: Owner
- Ph To Show: 210-222-2227
- Possession: Closing/Funding
- Style: Two Story, Traditional
- Views: 45
Owner Information
- Owner Lrealreb: No
Similar Properties
Nearby Subdivisions
Arbors At Fair Oaks
Boerne
Boerne Hollow
Cielo Ranch
Deer Meadow Estates
Elkhorn Ridge
Enclave
Fair Oaks Ranch
Fallbrook
Fallbrook - Bexar County
Front Gate
Hills Of Cielo-ranch
Homestead
Lost Creek
Lost Creek Ranch
Mirabel
N/a
Napa Oaks
Overlook At Cielo-ranch
Presidio Of Lost Creek
Ridge Creek
Sablechase
Setterfeld Estates 1
Southglen
Stone Creek
Stonehaven Enclave
The Bluffs At Stonehaven
The Bluffs Of Lost Creek
The Woods At Fair Oaks
The Woods At Fair Oaks (common
Village Green
Woodland Ranch Estates


