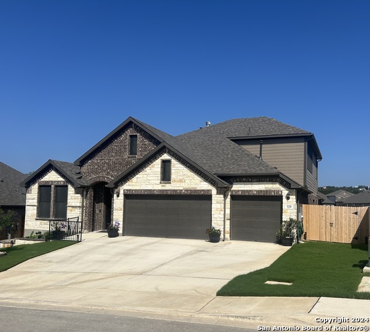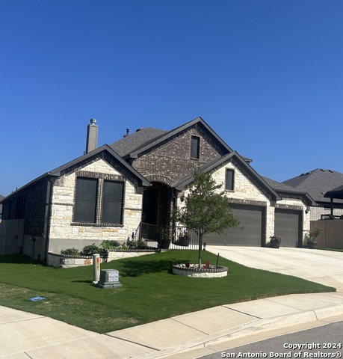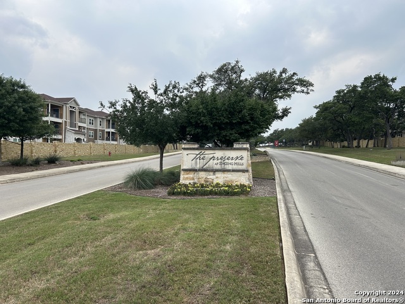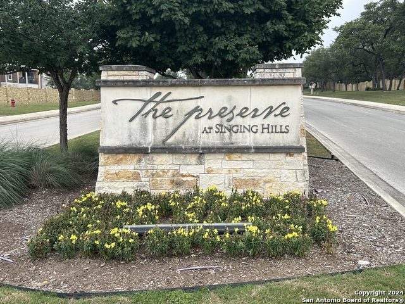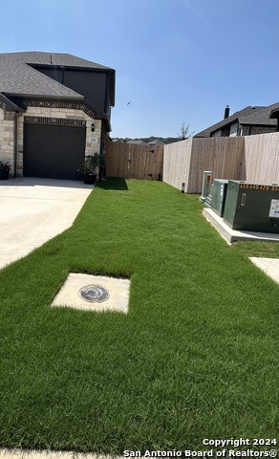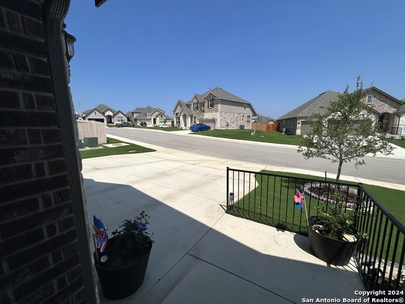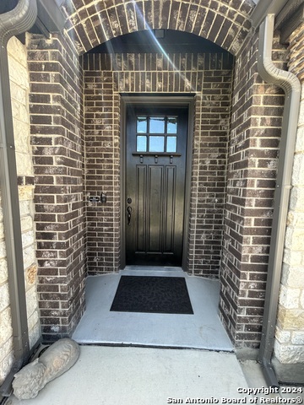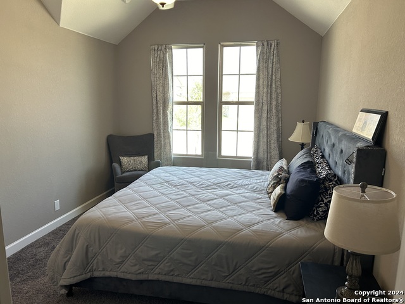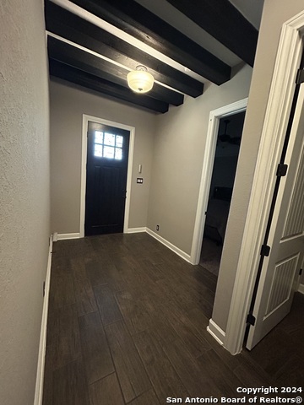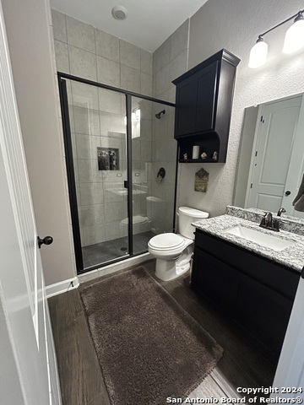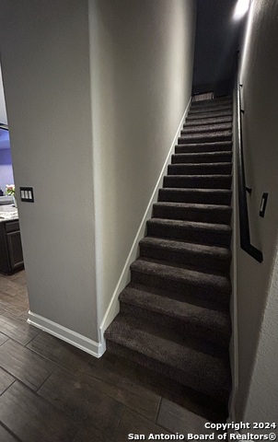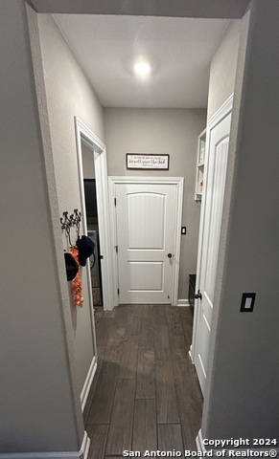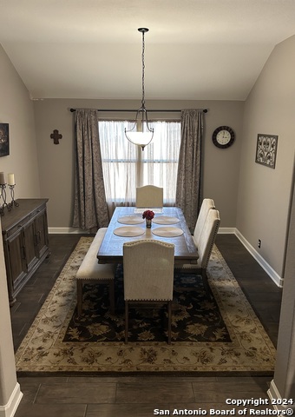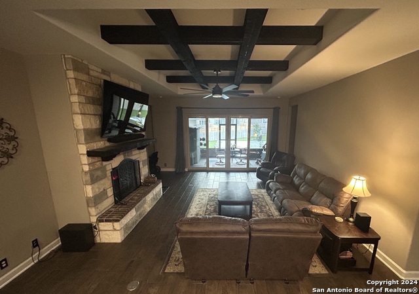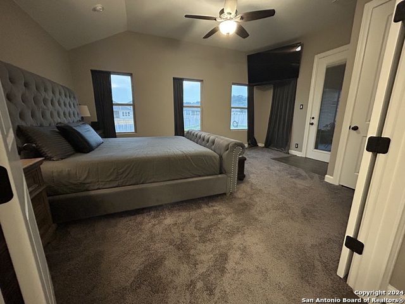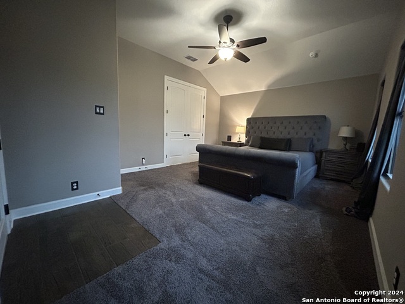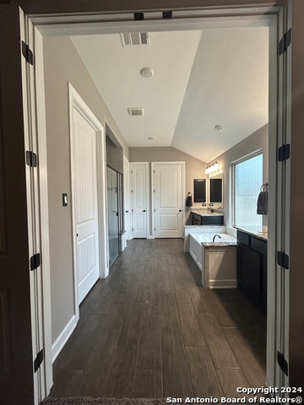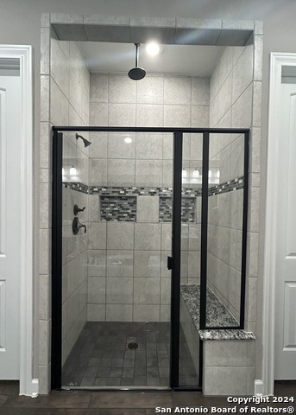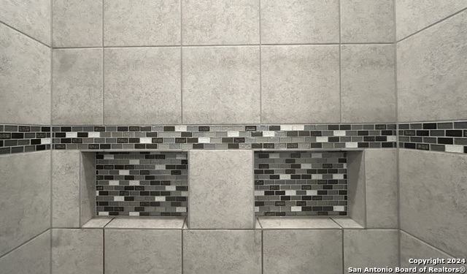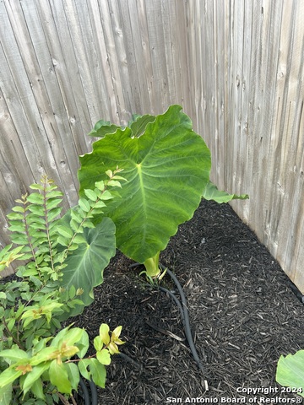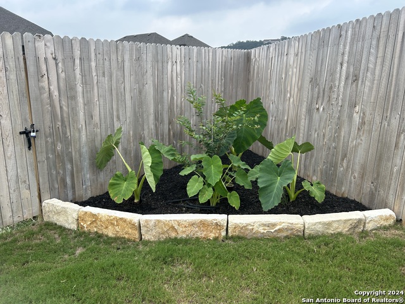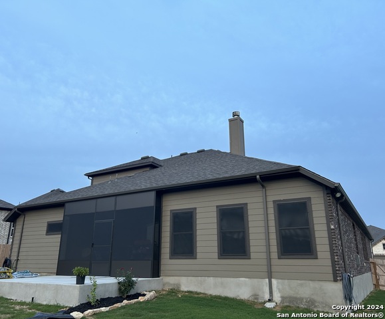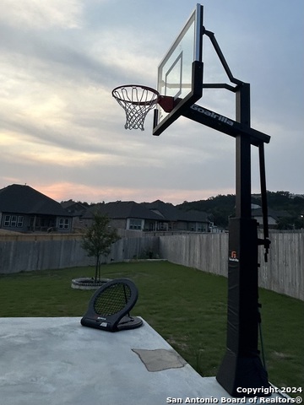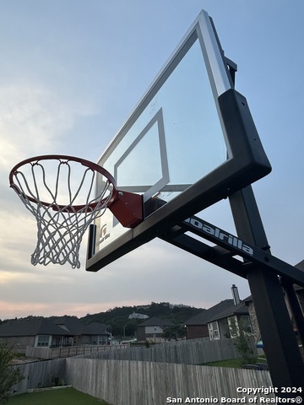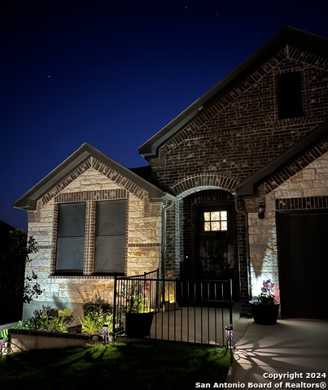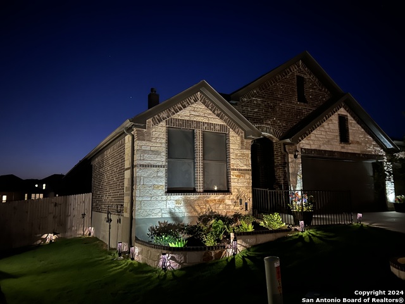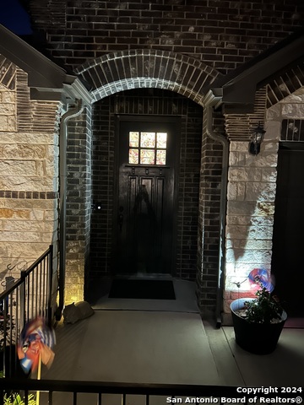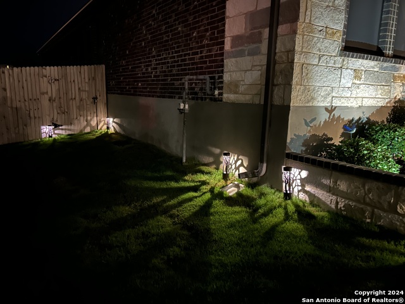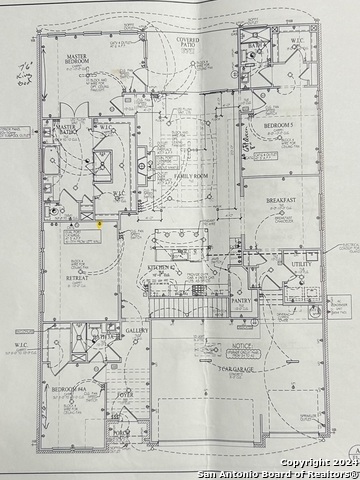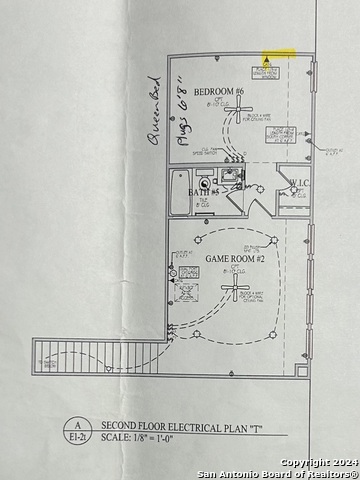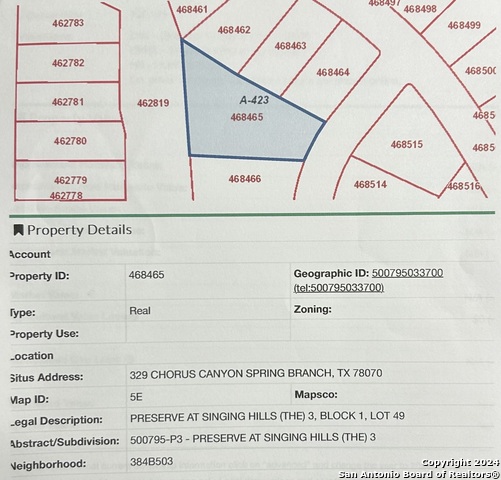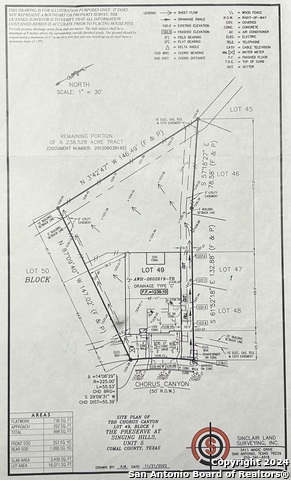329 Chorus Canyon, Spring Branch, TX 78070
Property Photos
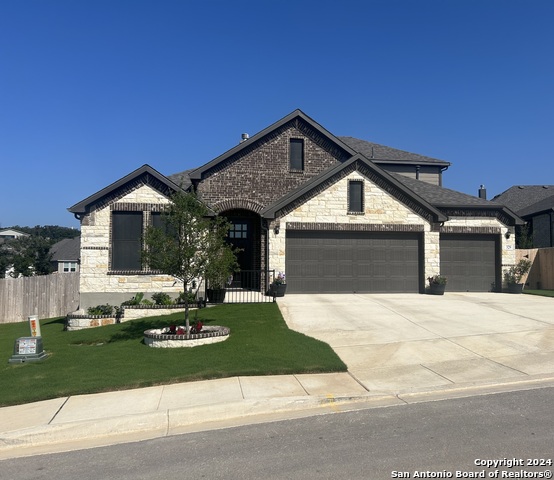
Would you like to sell your home before you purchase this one?
Priced at Only: $625,000
For more Information Call:
Address: 329 Chorus Canyon, Spring Branch, TX 78070
Property Location and Similar Properties
Reduced
- MLS#: 1789113 ( Single Residential )
- Street Address: 329 Chorus Canyon
- Viewed: 46
- Price: $625,000
- Price sqft: $199
- Waterfront: No
- Year Built: 2023
- Bldg sqft: 3145
- Bedrooms: 4
- Total Baths: 4
- Full Baths: 4
- Garage / Parking Spaces: 3
- Days On Market: 179
- Additional Information
- County: COMAL
- City: Spring Branch
- Zipcode: 78070
- Subdivision: The Preserve At Singing Hills
- District: Comal
- Elementary School: Comal
- Middle School: Comal
- High School: Smiton Valley
- Provided by: ListingSpark
- Contact: Aaron Jistel
- (512) 827-2252

- DMCA Notice
-
DescriptionMove in ready. Centrally located between san antonio and austin. Ashton woods was builder of the year in 2023 & it shows in this comal floor plan having 2 large master suites downstairs & 3rd downstairs bedroom. 1 large bdrm w full bathroom upstairs. Downstairs bathrooms are upgraded floor to ceiling tile with raised shower heads to 7' & tall elongated toilets, above toilet cabinets for storage along with medicine cabinets with soft close doors throughout. All bedrooms have ada accessible restroom doors except upstairs. There are large walk in closets & wooden shelving & stained rods. Home has 8' tall x 3' wide doors in all downstairs areas & front and rear access are ada compliant having extra wide entrances & exits as well as roll in entrance & thru garage. Large 8' tall 4 panel sliding doors in living room, beautiful matching wood cedar ceiling treatments at entrance and living room. All rooms have hunter brand 54" ceiling fans with remote controls 1touch button reverse for winter time. The patio & living area have 62" remote control fans. Kitchen sink is equipped with a motion sensor on and off or manual control, supersized kitchen breakfast bar is extended 6 extra feet. Additional decorative trim on all cabinets, pocket door with motion sensor in pantry, tops & bottoms of kitchen cabinets have led lighting that highlight above & below. Refrigerator is top of the line cafe ss has app to preheat water for quick hot water ready on demand using an app, built in whirlpool appliances with wifi enabled double ovens. Master bath has rain shower & 7' shower head height & decorative tile & granite seat in shower. Door to patio from master bedroom, carpet in all bedrooms with superior upgraded padding. New natural gas wood burning fireplace with key for gas adjustment, has not been used! 2 color paint scheme, mowen oil rubbed bronze sink fixtures, bronze hardware & electric wall plates throughout, extra insulation above garage & above back screened in patio & all interior walls for a more quiet solid feeling home. Dimmer lights in kitchen, living, dining area & all bedrooms have speed switches if a non remote ceiling fan is desired. 2 50gal water heaters, 64k grain full home water softener systemic system with carbon filter tank & 5 year valve warranty & 10 year tank warranty that is transferable to the new owners. Garage has hook ups for ice maker with drain. Independent refrigerator circuit, cold and hot water sink hook ups. Large utility sink in washroom close to valet for convenience. Honeywell thermostats 1st & 2nd floor controlled by app giving you full control of your home's environment & ensures energy savings year round. Home is equipped with a 3. 5ton ac with ultramax uv bacteria light for a hospital clean air installed by airtron 4 years left on warranty, 3 hose bibs not regular single; 3 fence gates not the regular 1, windows have solar shades, full yard grass sprinkler system with rain bird app module already installed! 2 garage door openers with myq app great for in garage deliveries by amazon. Ring doorbell with backup battery. Screened in & insulated covered patio 11'4" x 16', an additional extended patio 10' x 16' & basketball court is 20 x 20 with 54" goalrilla basketball goal system. Gas hook up, sink hook up & extra plugs in covered patio area for future outside kitchen area, switch controled outlets in soffits front & rear of home for christmas lights or any security cameras or lights for decoration. 220v run to outside behind mb restroom for future sauna install or pool or hot tub equipment power. Endless options here! Oversize electrical panel for plenty of add on breakers! Insulated garage doors! Keeps garage cooler in summer & warmer in winter. Star gazing from basketball court is amazing.
Payment Calculator
- Principal & Interest -
- Property Tax $
- Home Insurance $
- HOA Fees $
- Monthly -
Features
Building and Construction
- Builder Name: Ashton Woods
- Construction: Pre-Owned
- Exterior Features: Brick, 3 Sides Masonry, Siding
- Floor: Carpeting, Ceramic Tile
- Foundation: Slab
- Kitchen Length: 22
- Roof: Composition
- Source Sqft: Bldr Plans
School Information
- Elementary School: Comal
- High School: Smithson Valley
- Middle School: Comal
- School District: Comal
Garage and Parking
- Garage Parking: Three Car Garage
Eco-Communities
- Water/Sewer: Water System
Utilities
- Air Conditioning: One Central
- Fireplace: Living Room, Wood Burning, Gas
- Heating Fuel: Electric, Natural Gas
- Heating: Central
- Window Coverings: Some Remain
Amenities
- Neighborhood Amenities: None
Finance and Tax Information
- Days On Market: 174
- Home Owners Association Fee: 375
- Home Owners Association Frequency: Annually
- Home Owners Association Mandatory: Mandatory
- Home Owners Association Name: FIRST SERVICE RESIDENTIAL
Other Features
- Accessibility: 2+ Access Exits, Int Door Opening 32"+, Ext Door Opening 36"+, 36 inch or more wide halls, Wheelchair Accessible, Wheelchair Adaptable, Wheelchair Modifications
- Contract: Exclusive Right To Sell
- Instdir: This home is located in the newest section in the back at The Preserve at Singing Hills. This goes far back in from 281 and you can see HEB on 46 to the right of the house.
- Interior Features: One Living Area, Two Living Area, Separate Dining Room, Island Kitchen, Walk-In Pantry, Game Room, High Ceilings, Open Floor Plan
- Legal Desc Lot: 49
- Legal Description: PRESERVE AT SINGING HILLS (THE) 3, BLOCK 1, LOT 49
- Occupancy: Owner
- Ph To Show: 800-746-9464
- Possession: Closing/Funding
- Style: Two Story, Traditional, Texas Hill Country
- Views: 46
Owner Information
- Owner Lrealreb: No
Nearby Subdivisions
25.729 Acres Out Of H. Lussman
Cascada At Canyon Lake
Cascada Canyon Lake 1
Comal Hills
Creekwood Ranches
Cross Canyon Ranch 1
Cypress Cove
Cypress Cove 1
Cypress Cove 10
Cypress Cove 2
Cypress Cove 6
Cypress Cove Comal
Cypress Lake Gardens
Cypress Lake Grdns/western Ski
Cypress Sprgs The Guadalupe 1
Cypress Springs
Deer River
Deer River Ph 2
Guadalupe Hills
Guadalupe River Estates
Indian Hills
Indian Hills Est 2
Lake Of The Hills
Lake Of The Hills Estates
Lake Of The Hills West
Lantana Ridge
Leaning Oaks Ranch
Mystic Shores
Mystic Shores 11
Mystic Shores 16
Mystic Shores 18
Mystic Shores 3
Mystic Shores 8
N/a
Oakland Estates
Peninsula At Mystic Shores
Peninsula Mystic Shores 1
Peninsula Mystic Shores 2
Preserve At Singing Hills The
Rayner Ranch
Rebecca Creek Park
Rebecca Creek Park 1
River Crossing
River Crossing 4
Rivermont
Serenity Oaks
Singing Hills
Spring Branch Meadows
Springs @ Rebecca Crk
Springs Rebecca Creek 3a
Stallion Estates
Sun Valley
The Crossing At Spring Creek
The Peninsula On Lake Buchanan
The Preserve At Singing Hills
Twin Sister Estates
Twin Sisters Estates
Windmill Ranch
Woods At Spring Branch


