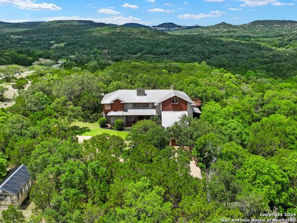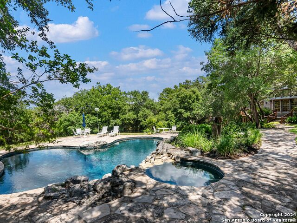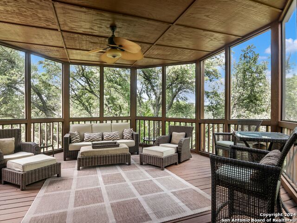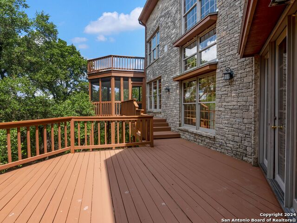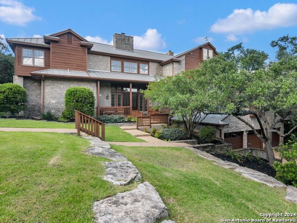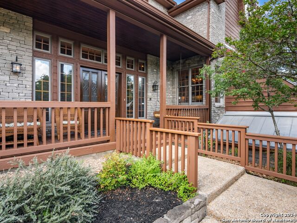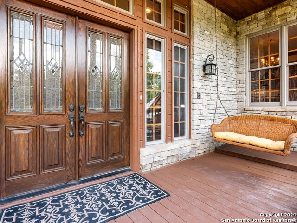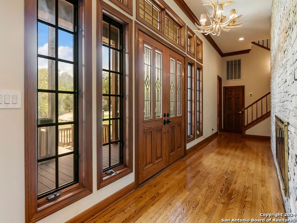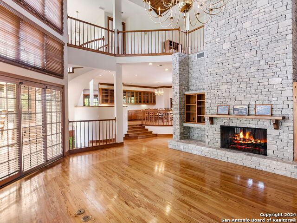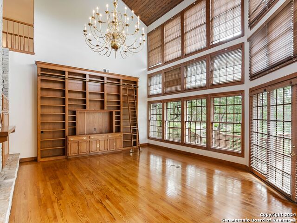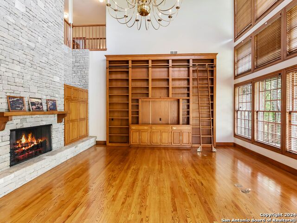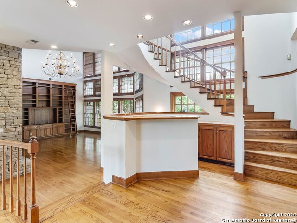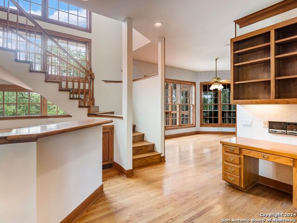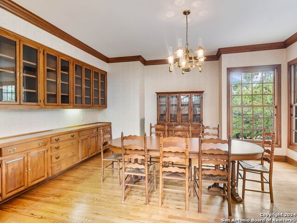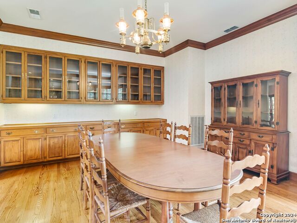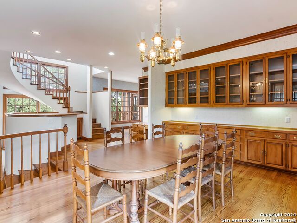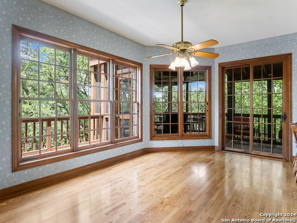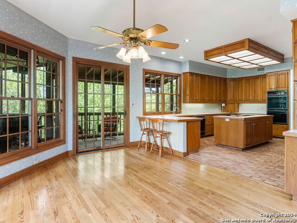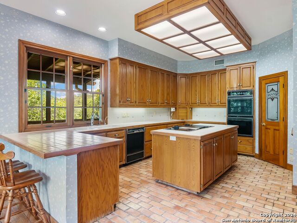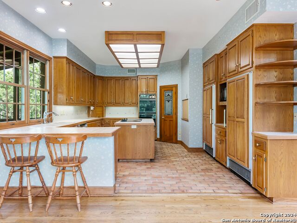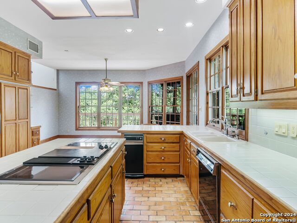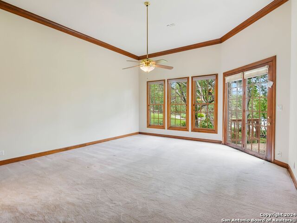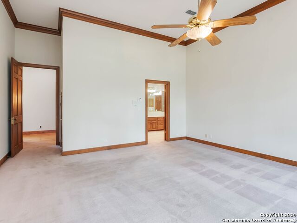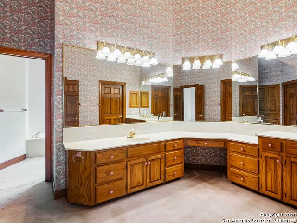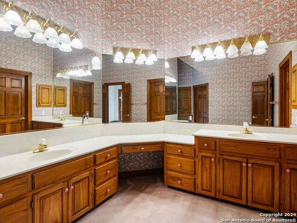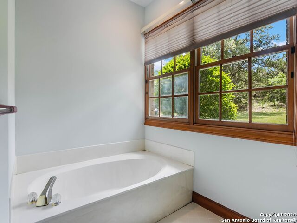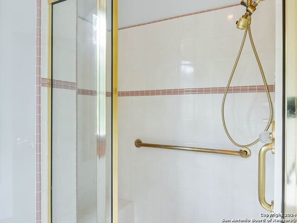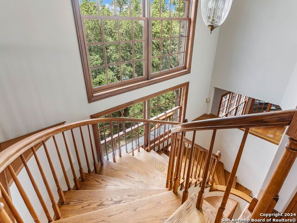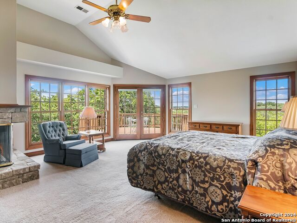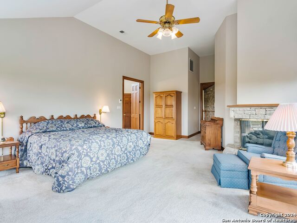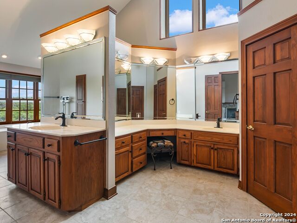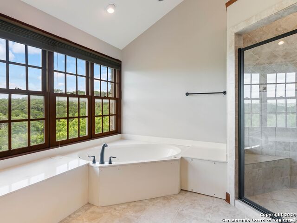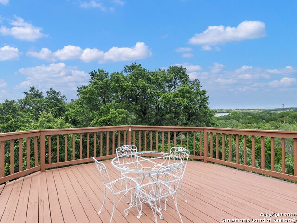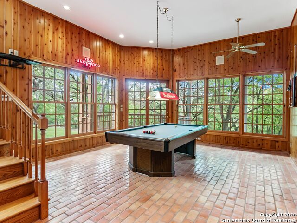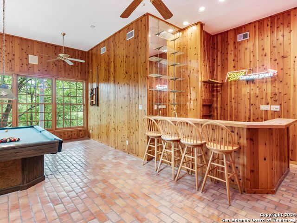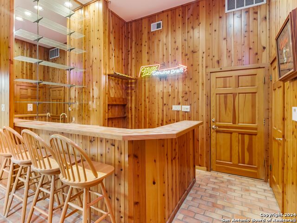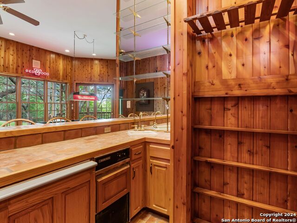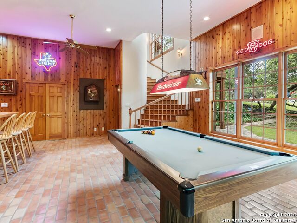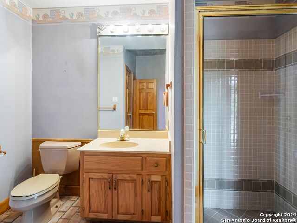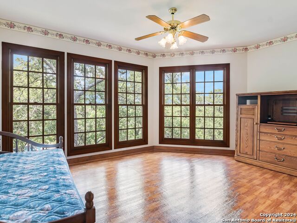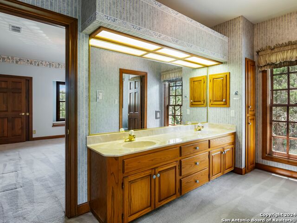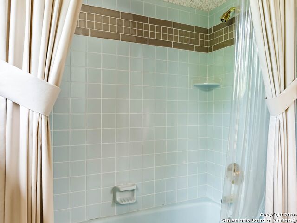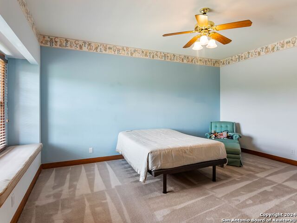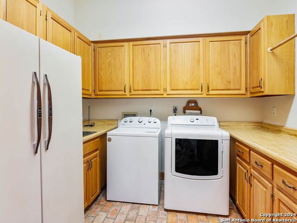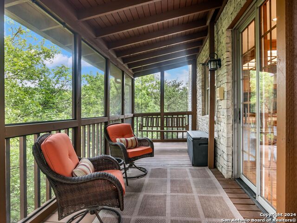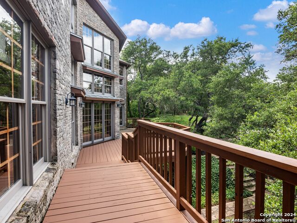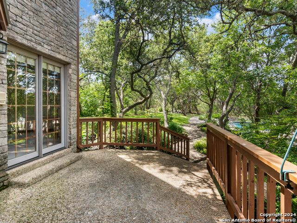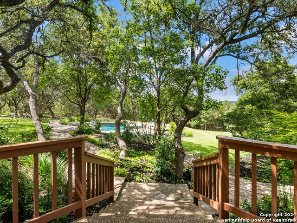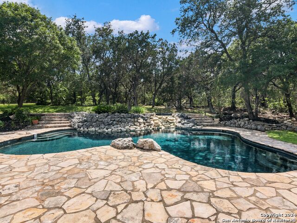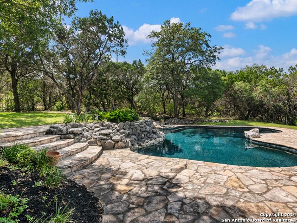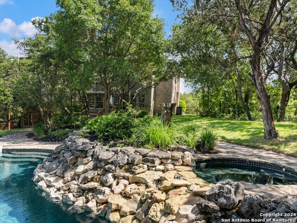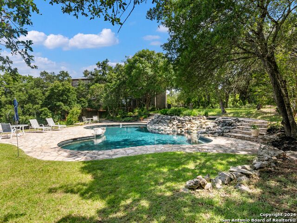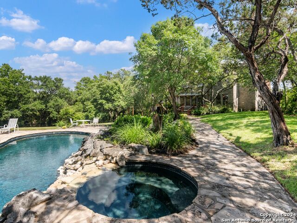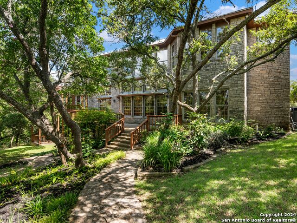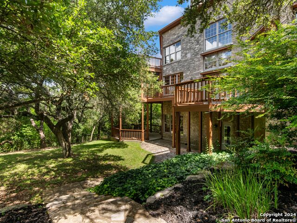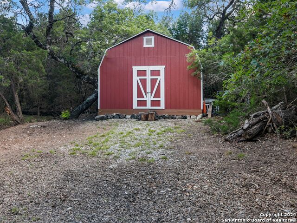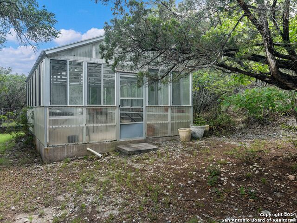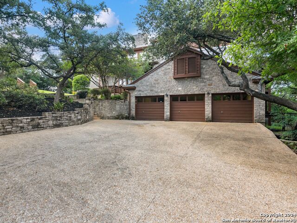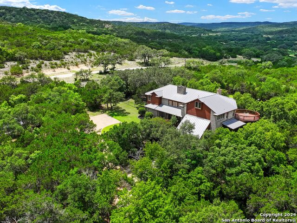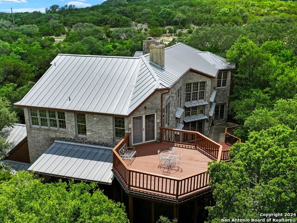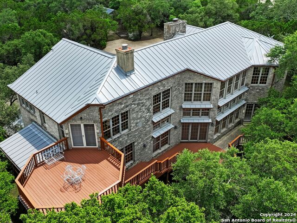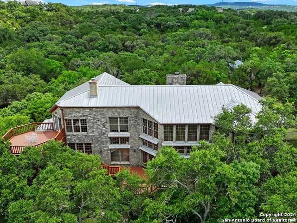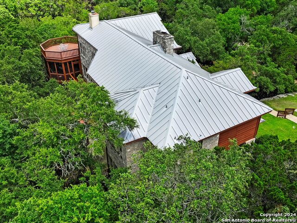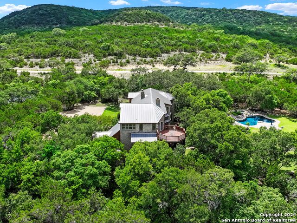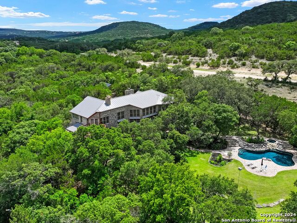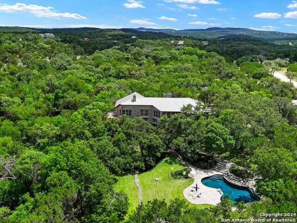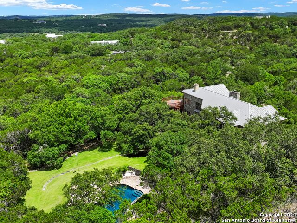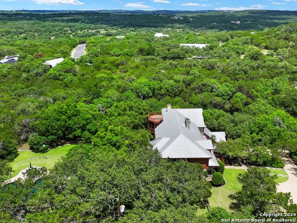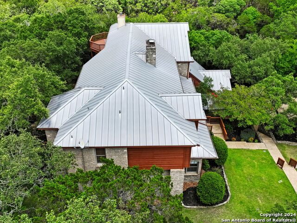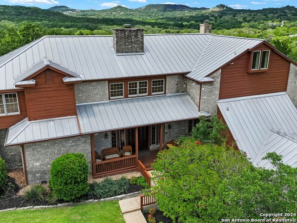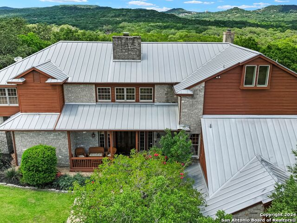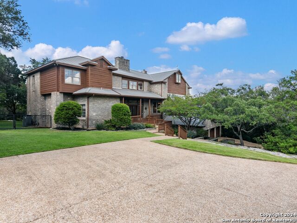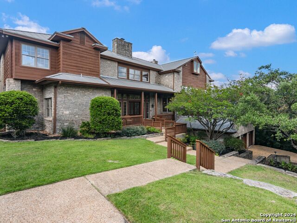20615 Helotes Creek, Helotes, TX 78023
Property Photos
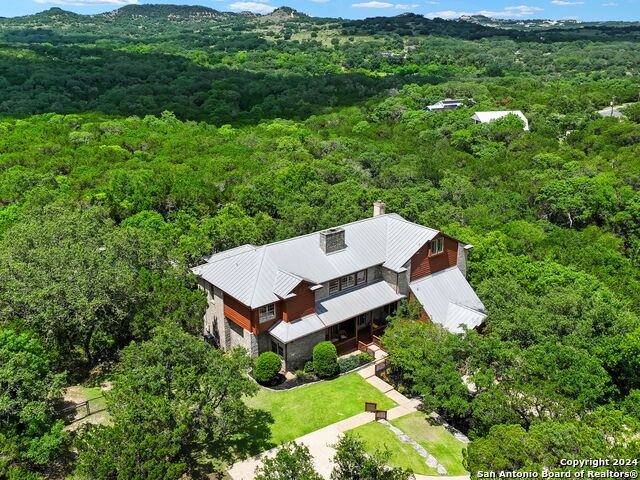
Would you like to sell your home before you purchase this one?
Priced at Only: $1,200,000
For more Information Call:
Address: 20615 Helotes Creek, Helotes, TX 78023
Property Location and Similar Properties
- MLS#: 1789422 ( Single Residential )
- Street Address: 20615 Helotes Creek
- Viewed: 76
- Price: $1,200,000
- Price sqft: $199
- Waterfront: No
- Year Built: 1990
- Bldg sqft: 6016
- Bedrooms: 4
- Total Baths: 5
- Full Baths: 4
- 1/2 Baths: 1
- Garage / Parking Spaces: 3
- Days On Market: 177
- Additional Information
- County: BEXAR
- City: Helotes
- Zipcode: 78023
- Subdivision: Chimney Creek
- District: Northside
- Elementary School: Los Reyes
- Middle School: Hector Garcia
- High School: O'Connor
- Provided by: Kuper Sotheby's Int'l Realty
- Contact: Matthew Resnick
- (210) 849-8837

- DMCA Notice
-
DescriptionRare find! Behind a private gate, this special property sits on 4.3+ acres, is surrounded by majestic oak trees, and offers complete privacy. Quality custom details with high ceilings, floor to ceiling Marvin windows, remote controlled window treatments, hardwood flooring. Too many features to mentioned! A fantastic floor plan for entertaining! Kitchen with double ovens, warming drawer, Sub Zero refrigerator/freezer, and walk in pantry. Wet bar overlooks dining room with built in cabinetry. Enjoy the 28' tall ceilings in family room with floor to ceiling dry stack stone fireplace. Game room downstairs offers soaring ceilings, full pool bath, and a wet bar. Dual Master Suites Master downstairs features outdoor access, massive walk in closet, and spa bath. Master suite upstairs offers fireplace, spa bath, two spacious walk in closets, and private deck with majestic hill country views. Secondary bedrooms upstairs share a Jack and Jill bath. Extensive decking, covered patios, and screened in deck provides ample outdoor living space that can be enjoyed year round. Resort size pool with waterfall feature provides the perfect atmosphere to soak in the sun and relax or play. Greenhouse fit for the budding green thumb. Oversized 3 car garage boasts space for all of your toys.
Payment Calculator
- Principal & Interest -
- Property Tax $
- Home Insurance $
- HOA Fees $
- Monthly -
Features
Building and Construction
- Apprx Age: 34
- Builder Name: Bill McCarthy
- Construction: Pre-Owned
- Exterior Features: 4 Sides Masonry, Stone/Rock
- Floor: Carpeting, Ceramic Tile, Wood
- Foundation: Slab
- Kitchen Length: 18
- Roof: Metal
- Source Sqft: Appsl Dist
Land Information
- Lot Description: County VIew, 2 - 5 Acres, Mature Trees (ext feat), Secluded, Gently Rolling
- Lot Improvements: Street Paved, Asphalt, City Street
School Information
- Elementary School: Los Reyes
- High School: O'Connor
- Middle School: Hector Garcia
- School District: Northside
Garage and Parking
- Garage Parking: Three Car Garage, Attached, Oversized
Eco-Communities
- Energy Efficiency: Programmable Thermostat, Double Pane Windows, Ceiling Fans
- Water/Sewer: Private Well, Sewer System
Utilities
- Air Conditioning: Three+ Central
- Fireplace: Two, Family Room, Primary Bedroom, Gas Logs Included, Wood Burning, Gas, Stone/Rock/Brick, Glass/Enclosed Screen
- Heating Fuel: Electric
- Heating: Central
- Recent Rehab: No
- Utility Supplier Elec: CPS
- Utility Supplier Gas: PROPANE
- Utility Supplier Grbge: TIGER SANIT.
- Utility Supplier Other: ATT
- Utility Supplier Sewer: SEPTIC
- Utility Supplier Water: WELL
- Window Coverings: Some Remain
Amenities
- Neighborhood Amenities: None
Finance and Tax Information
- Days On Market: 160
- Home Faces: South
- Home Owners Association Mandatory: None
- Total Tax: 19488.73
Rental Information
- Currently Being Leased: No
Other Features
- Contract: Exclusive Right To Sell
- Instdir: IH-10 W - 16/Bandera Rd - Chimney Creek - Helotes Creek
- Interior Features: Two Living Area, Separate Dining Room, Eat-In Kitchen, Two Eating Areas, Island Kitchen, Breakfast Bar, Walk-In Pantry, Game Room, Utility Room Inside, Secondary Bedroom Down, High Ceilings, Open Floor Plan, Laundry Lower Level, Laundry Room, Walk in Closets
- Legal Desc Lot: 19
- Legal Description: CB 4603A BLK 1 LOT 19
- Miscellaneous: Virtual Tour
- Occupancy: Owner
- Ph To Show: 210.222.2227
- Possession: Closing/Funding
- Style: Two Story, Traditional, Texas Hill Country
- Views: 76
Owner Information
- Owner Lrealreb: No
Nearby Subdivisions
Arbor At Sonoma Ranch
Beverly Hills
Beverly Hills Ns
Bluehill Ns
Braun Ridge
Braunridge
Bricewood
Canyon Creek Preserve
Cedar Springs
Chimney Creek
Enclave At Laurel Canyon
Enclave At Sonoma Ranch
Estates At Iron Horse Canyon
Fossil Springs
Fossil Springs Ranch
Grey Forest
Grey Forest Canyon
Hearthstone
Helotes Canyon
Helotes Creek Ranch
Helotes Crk Ranch
Helotes Crossing
Helotes Park Estates
Helotes Ranch Acres
Helotes Springs Ranch
Hills At Sonoma Ranch
Ih10 North West / Northside Bo
Ih10 Northwest / Northside-boe
Iron Horse Canyon
Lantana Oaks
Laurel Canyon
Los Reyes Canyons
N/s Bandera/scenic Lp Ns
Park At French Creek
Retablo Ranch
San Antonio Ranch
Sedona
Shadow Canyon
Sonoma Ranch
Sonoma Ranch, The Hills Of Son
Spring Creek Ranch
Stablewood
Stanton Run
Stanton Run Sub
The Heights At Helotes
The Sanctuary
Trails At Helotes
Trails Of Helotes
Triana
Valentine Ranch Medi


