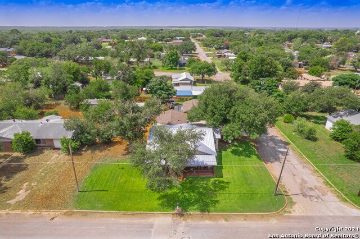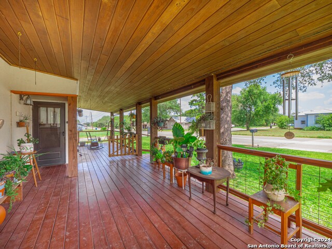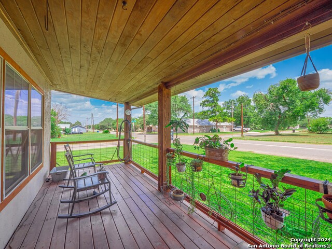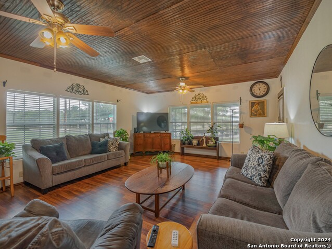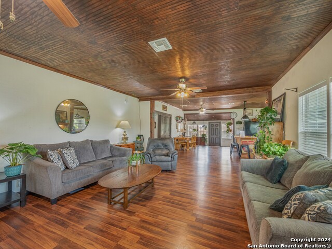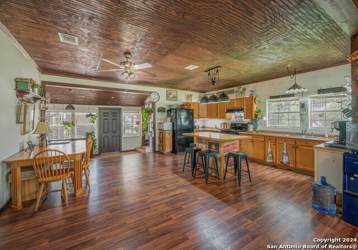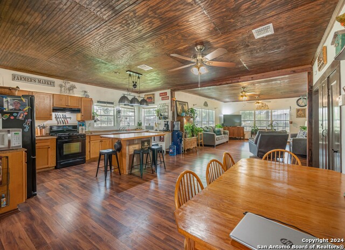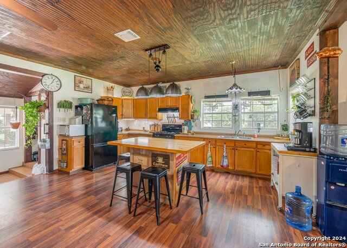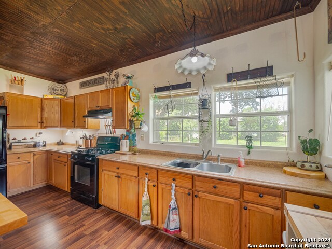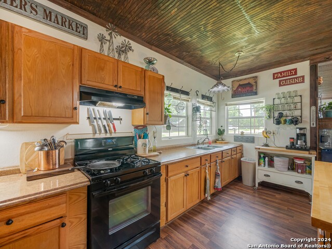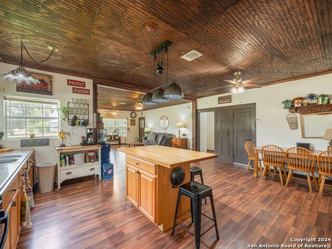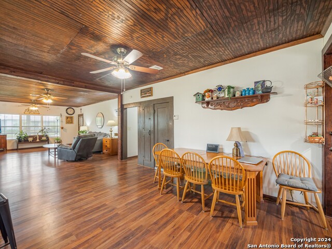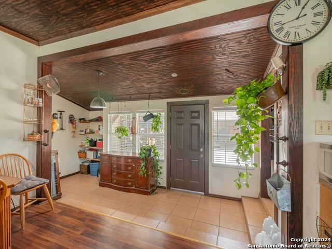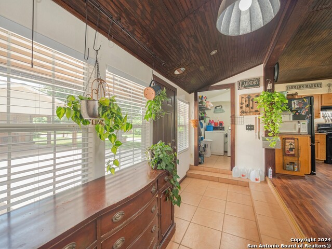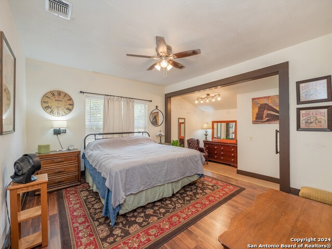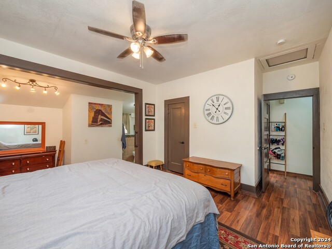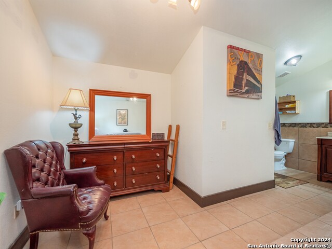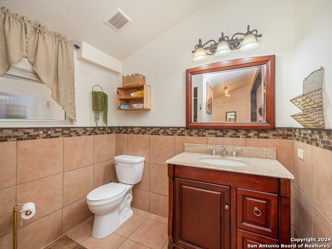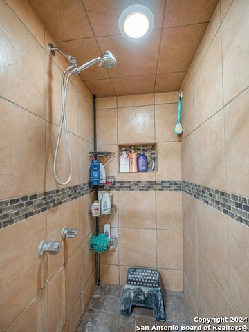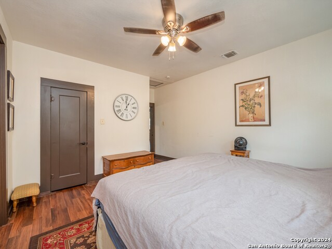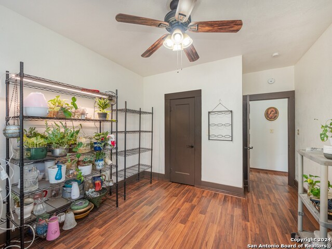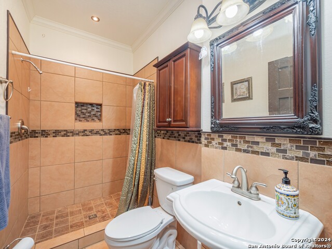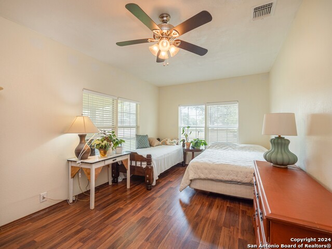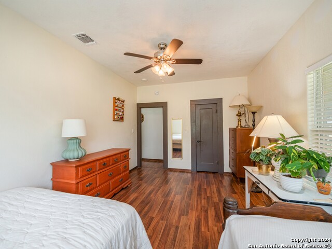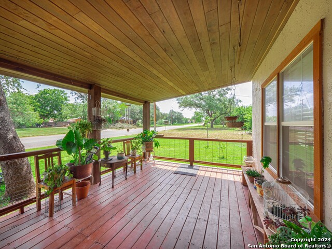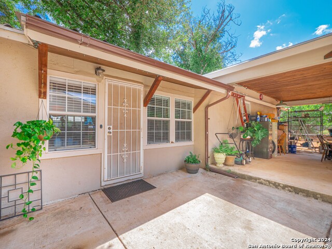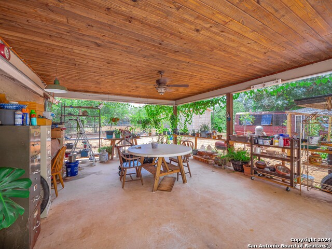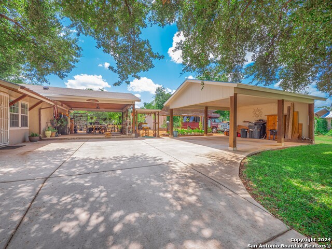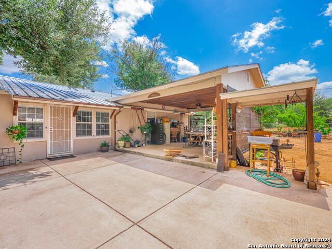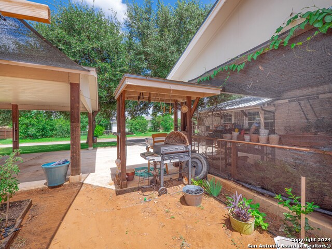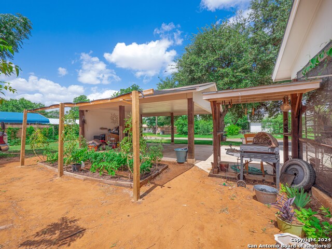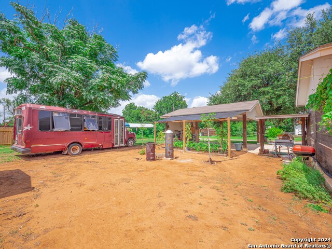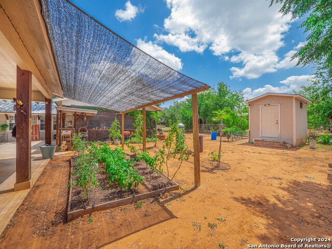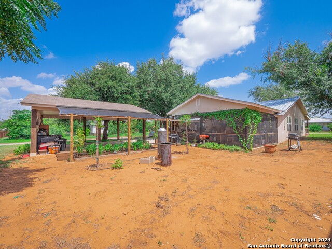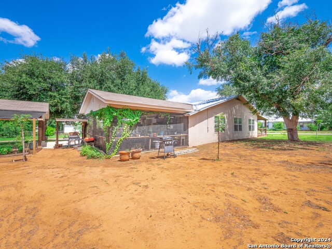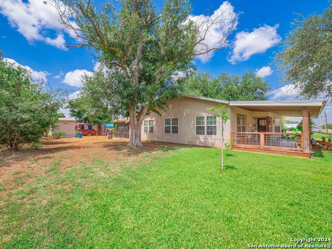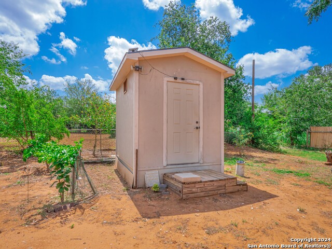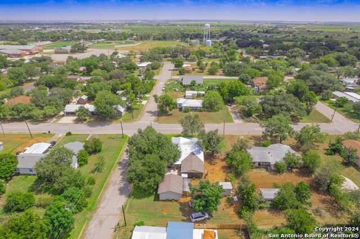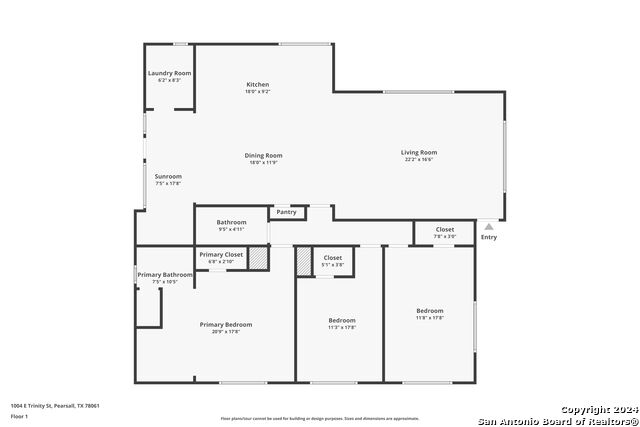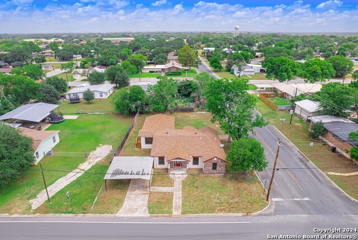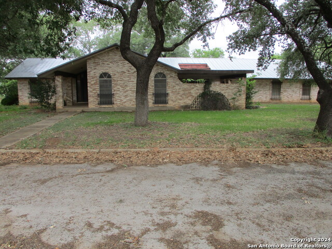1004 East Trinity St, Pearsall, TX 78061
Property Photos
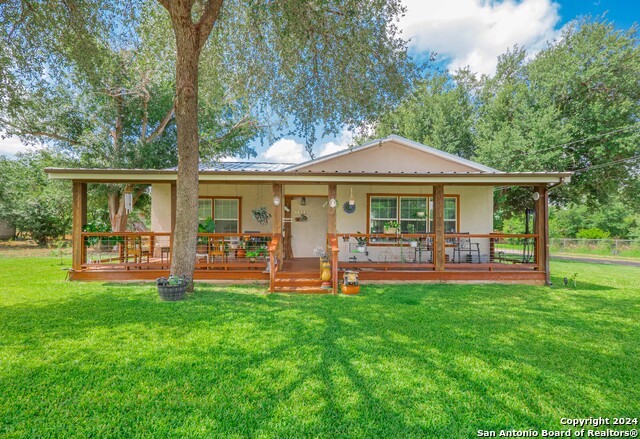
Would you like to sell your home before you purchase this one?
Priced at Only: $279,000
For more Information Call:
Address: 1004 East Trinity St, Pearsall, TX 78061
Property Location and Similar Properties
- MLS#: 1790004 ( Single Residential )
- Street Address: 1004 East Trinity St
- Viewed: 26
- Price: $279,000
- Price sqft: $150
- Waterfront: No
- Year Built: 1940
- Bldg sqft: 1854
- Bedrooms: 3
- Total Baths: 2
- Full Baths: 2
- Garage / Parking Spaces: 1
- Days On Market: 79
- Additional Information
- County: FRIO
- City: Pearsall
- Zipcode: 78061
- District: Pearsall
- Elementary School: Pearsall Intermediate
- Middle School: Pearsall Junior
- High School: Pearsall
- Provided by: Watters International Realty
- Contact: Christopher Watters
- (512) 646-0038

- DMCA Notice
-
DescriptionThis 3 bedroom, 2 bathroom home greets you with the ultimate blend of style and practicality. From the moment you arrive, you'll fall in love with the covered front porch. The spacious living area seamlessly flows into the kitchen, creating a perfect environment for entertaining friends and family. The sunroom presents a delightful space for relaxation or hobbies. A covered patio offers an additional area to unwind or entertain, and the generously sized 0.26 acre lot provides plenty of room for activities. Practicality meets convenience with a 2 car carport and an extra shed for all your storage needs. This single story home spans 1854 sq ft of living space, ensuring comfort and flexibility for all. Location is everything, and this home is ideally situated on a corner lot just a few minutes' drive to school, park, and shopping center.
Payment Calculator
- Principal & Interest -
- Property Tax $
- Home Insurance $
- HOA Fees $
- Monthly -
Features
Building and Construction
- Apprx Age: 84
- Builder Name: Unknown
- Construction: Pre-Owned
- Exterior Features: Stucco
- Floor: Ceramic Tile, Laminate
- Kitchen Length: 18
- Other Structures: Shed(s), Storage
- Roof: Metal
- Source Sqft: Appsl Dist
School Information
- Elementary School: Pearsall Intermediate
- High School: Pearsall High School
- Middle School: Pearsall Junior High
- School District: Pearsall
Garage and Parking
- Garage Parking: None/Not Applicable
Eco-Communities
- Water/Sewer: Water System, Sewer System, City
Utilities
- Air Conditioning: One Central
- Fireplace: Not Applicable
- Heating Fuel: Propane Owned
- Heating: Central
- Window Coverings: None Remain
Amenities
- Neighborhood Amenities: None
Finance and Tax Information
- Days On Market: 62
- Home Faces: North
- Home Owners Association Mandatory: None
- Total Tax: 4381
Other Features
- Block: N/A
- Contract: Exclusive Right To Sell
- Instdir: From I-35 Frontage Rd, turn right at the 1st cross street onto W Comal St, turn left onto S Oak St, turn right onto E Colorado St, turn left onto N Mesquite St, turn right onto E Trinity St, home will be on the right.
- Interior Features: One Living Area, Liv/Din Combo, Island Kitchen, 1st Floor Lvl/No Steps, Open Floor Plan, Cable TV Available, Laundry Main Level, Laundry Room, Laundry in Kitchen
- Legal Desc Lot: N/A
- Legal Description: 1-2 97 PEARSALL
- Occupancy: Owner
- Ph To Show: 000-000-0000
- Possession: Closing/Funding
- Style: One Story
- Views: 26
Owner Information
- Owner Lrealreb: No
Similar Properties
Nearby Subdivisions


