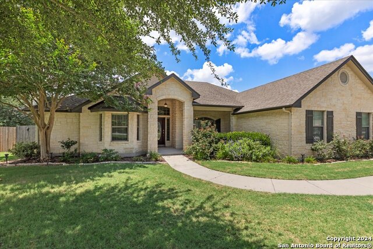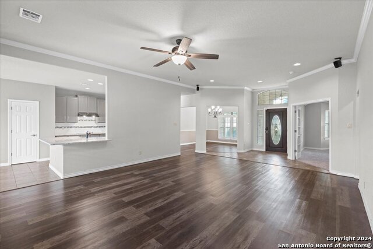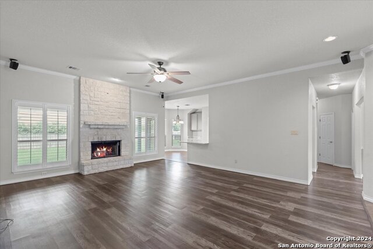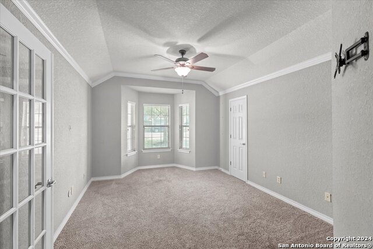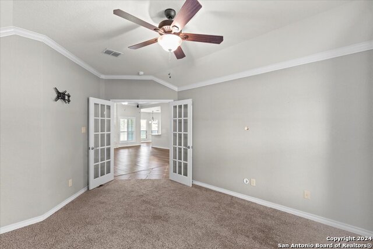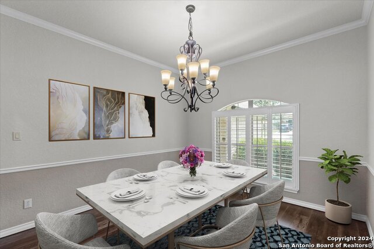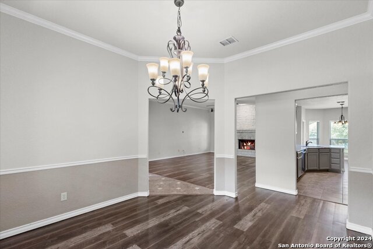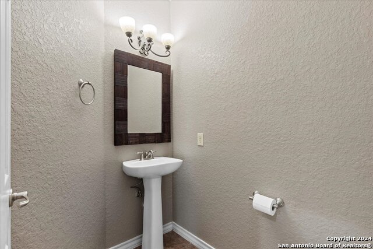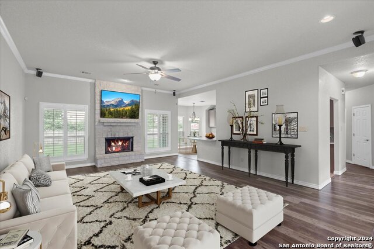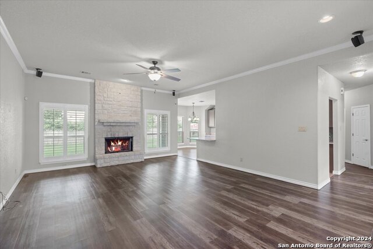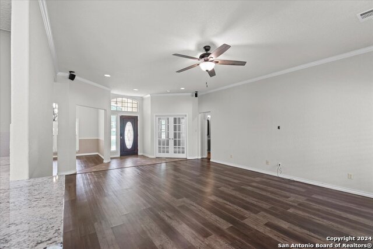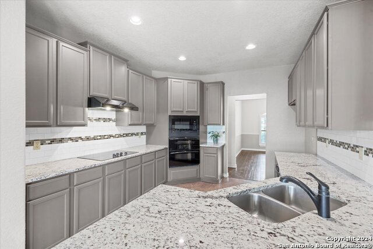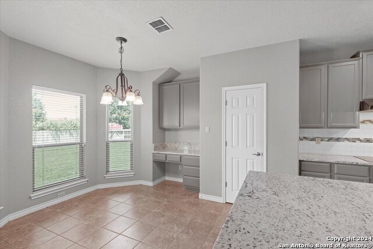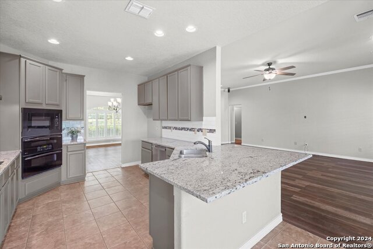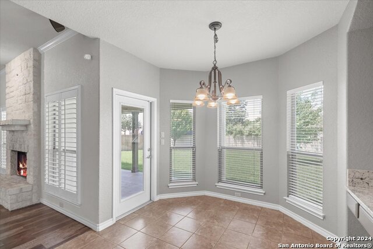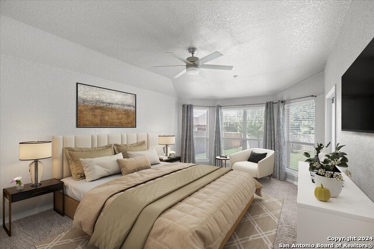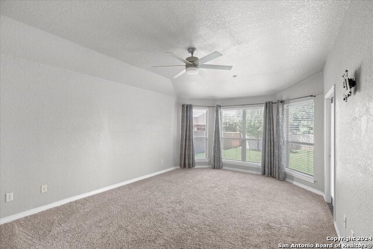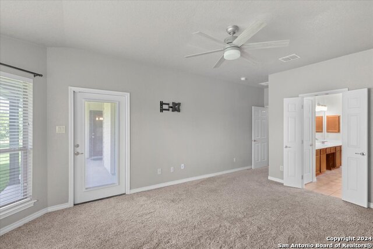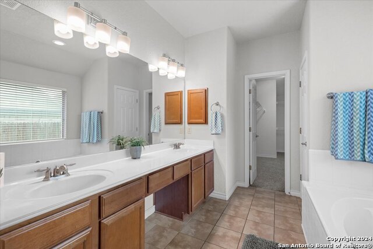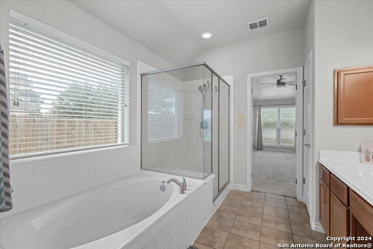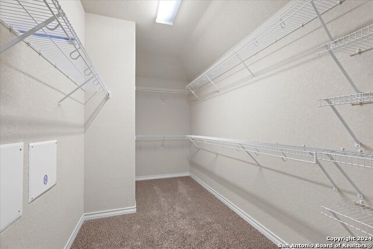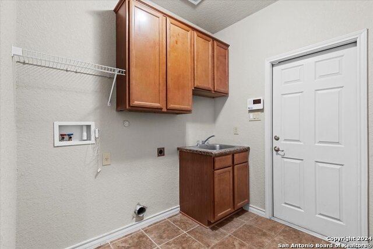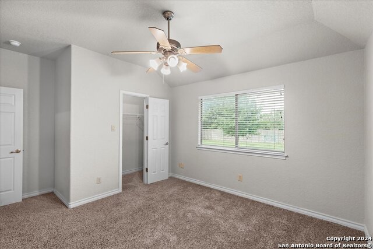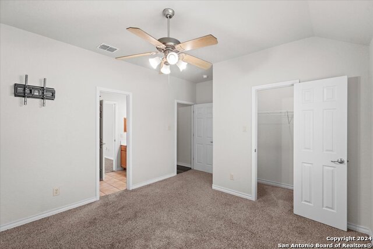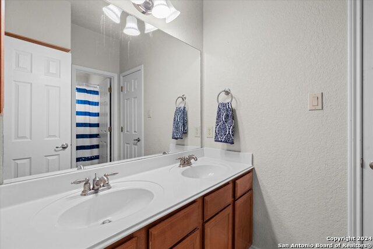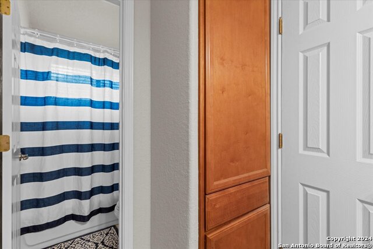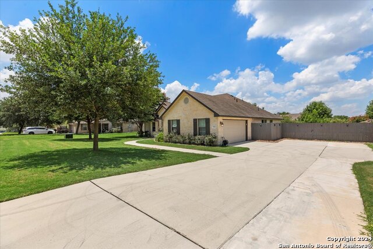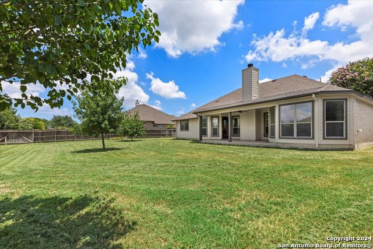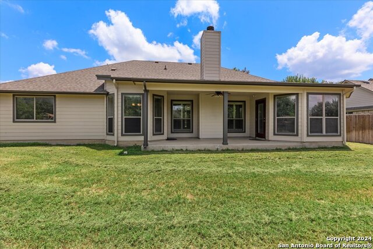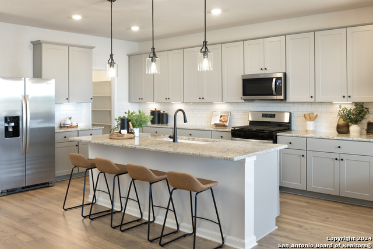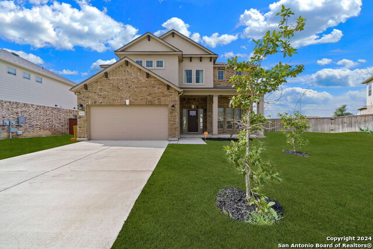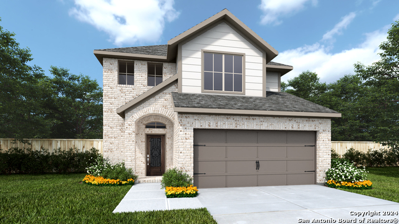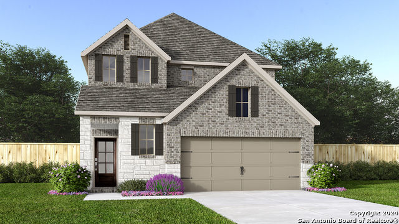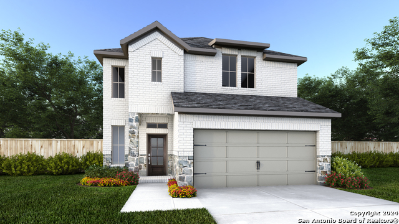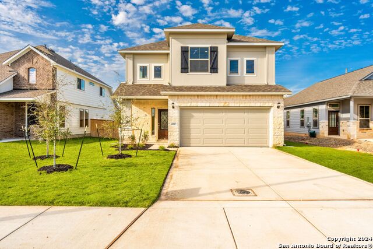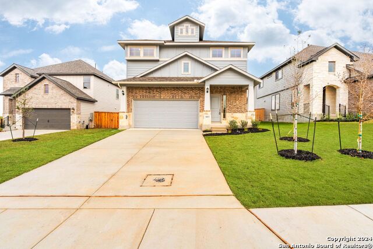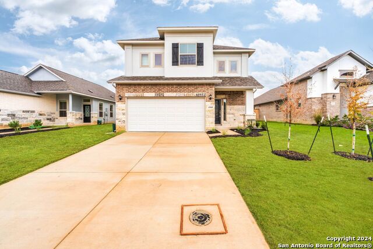3344 Ashleys Way, Marion, TX 78124
Property Photos
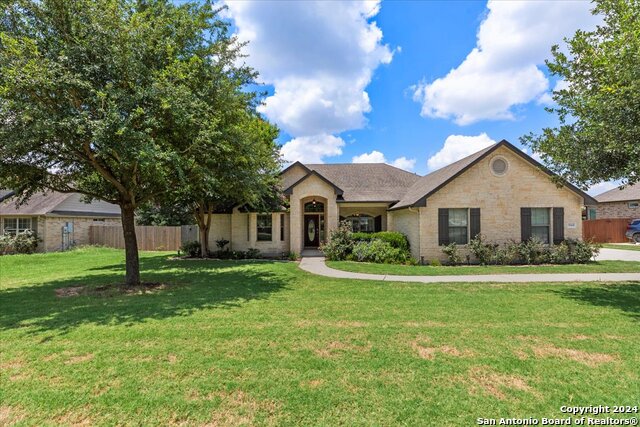
Would you like to sell your home before you purchase this one?
Priced at Only: $449,900
For more Information Call:
Address: 3344 Ashleys Way, Marion, TX 78124
Property Location and Similar Properties
- MLS#: 1790025 ( Single Residential )
- Street Address: 3344 Ashleys Way
- Viewed: 27
- Price: $449,900
- Price sqft: $193
- Waterfront: No
- Year Built: 2006
- Bldg sqft: 2335
- Bedrooms: 3
- Total Baths: 3
- Full Baths: 2
- 1/2 Baths: 1
- Garage / Parking Spaces: 2
- Days On Market: 178
- Additional Information
- County: GUADALUPE
- City: Marion
- Zipcode: 78124
- Subdivision: Harvest Hills
- District: Marion
- Elementary School: Marion
- Middle School: Marion
- High School: Marion
- Provided by: RE/MAX Corridor
- Contact: Stephanie Rodgers
- (210) 392-1045

- DMCA Notice
-
DescriptionWhy Wait to Build? Move in Ready in Marion! Luscious lawn and lead glass front door welcome you in this Custom Uptmore home. Split floorplan offers grand living room adorned by stone fireplace and vinyl plank flooring. Formal dining is set off of living by designer columns & beautiful chandelier. Gourmet Kitchen is Amazing**recently updated w/ granite countertops, deco backsplash, stainless cooktop, microwave & wall oven. Great view of the backyard from the kitchen & eat in kitchen space. Private master BR offers spa bath, 6ft bay windows & outside access. Master bath features separate tub & walk in shower, double marble top vanity and large walk in closet. Spacious secondary bedrooms share a "jack&jill" style bath perfect for the kids. Study w/ closet can be used as 4th bedroom if needed. Beautiful backyard complete with 22x9 covered patio, storage shed & sprinkler system. Recent exterior paint & fencing w/ stain. Extended parking at side entry garage. *Marion ISD*Neighborhood Pool*4H Barns*RV parking
Payment Calculator
- Principal & Interest -
- Property Tax $
- Home Insurance $
- HOA Fees $
- Monthly -
Features
Building and Construction
- Apprx Age: 18
- Builder Name: Uptmore
- Construction: Pre-Owned
- Exterior Features: 4 Sides Masonry, Stone/Rock, Cement Fiber
- Floor: Carpeting, Ceramic Tile, Laminate
- Foundation: Slab
- Kitchen Length: 11
- Other Structures: Shed(s)
- Roof: Composition
- Source Sqft: Appsl Dist
Land Information
- Lot Description: 1/4 - 1/2 Acre, Mature Trees (ext feat)
- Lot Improvements: Street Paved, Curbs, Sidewalks, Streetlights
School Information
- Elementary School: Marion
- High School: Marion
- Middle School: Marion
- School District: Marion
Garage and Parking
- Garage Parking: Two Car Garage, Attached, Side Entry
Eco-Communities
- Energy Efficiency: Programmable Thermostat, Double Pane Windows, Energy Star Appliances, Ceiling Fans
- Water/Sewer: Water System, Sewer System
Utilities
- Air Conditioning: One Central
- Fireplace: One, Living Room
- Heating Fuel: Electric
- Heating: Central, Heat Pump
- Recent Rehab: Yes
- Utility Supplier Elec: GVEC
- Utility Supplier Gas: N/A
- Utility Supplier Sewer: Green Valley
- Utility Supplier Water: Green Valley
- Window Coverings: All Remain
Amenities
- Neighborhood Amenities: Controlled Access, Pool, Clubhouse, Sports Court, Basketball Court
Finance and Tax Information
- Days On Market: 408
- Home Faces: North
- Home Owners Association Fee: 566
- Home Owners Association Frequency: Annually
- Home Owners Association Mandatory: Mandatory
- Home Owners Association Name: HARVEST HILLS HOA
- Total Tax: 7502.23
Rental Information
- Currently Being Leased: No
Other Features
- Contract: Exclusive Right To Sell
- Instdir: IH35 to Engel Rd to Green Valley to Marion Rd
- Interior Features: One Living Area, Separate Dining Room, Eat-In Kitchen, Two Eating Areas, Breakfast Bar, Utility Room Inside, 1st Floor Lvl/No Steps, High Ceilings, Open Floor Plan, Pull Down Storage, Cable TV Available, High Speed Internet, Laundry Room, Walk in Closets, Attic - Partially Finished
- Legal Desc Lot: 16
- Legal Description: HARVEST HILLS PHASE I BLOCK 9 LOT 16
- Miscellaneous: No City Tax, Cluster Mail Box
- Occupancy: Vacant
- Ph To Show: 210/222-2227
- Possession: Closing/Funding
- Style: One Story, Ranch
- Views: 27
Owner Information
- Owner Lrealreb: No
Similar Properties


