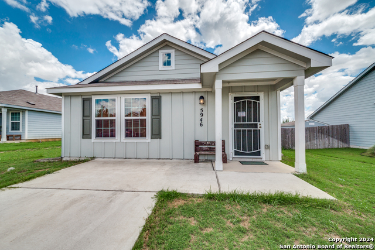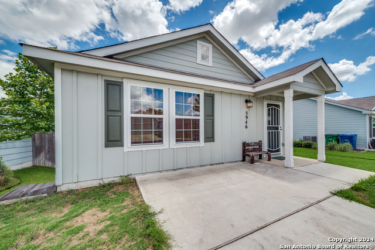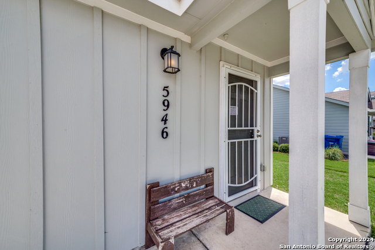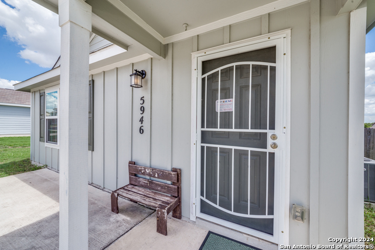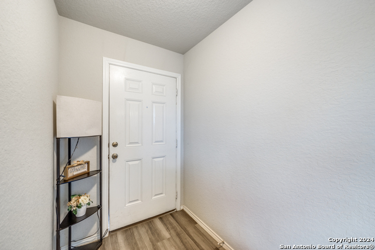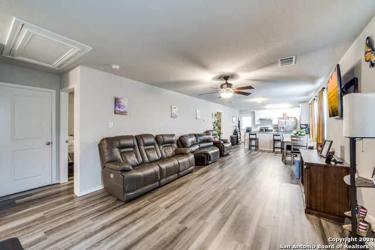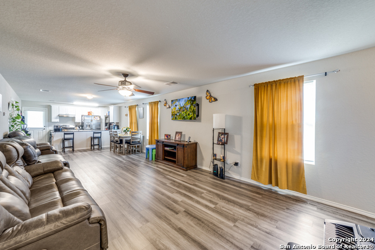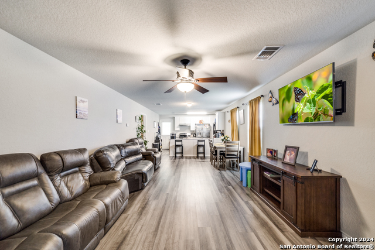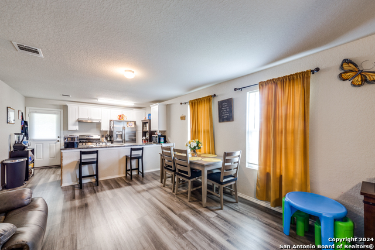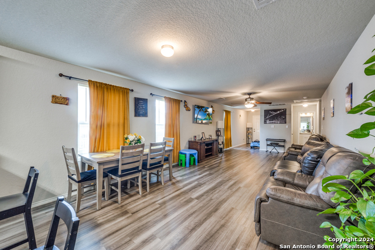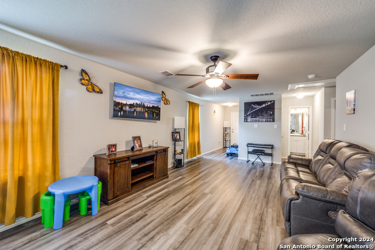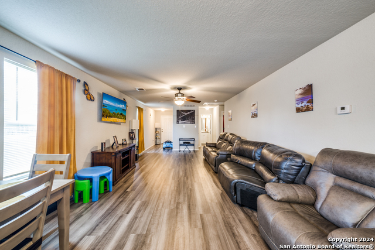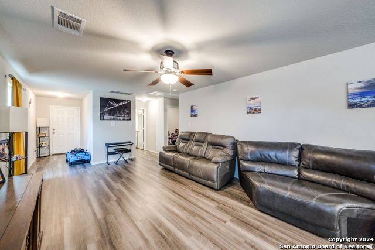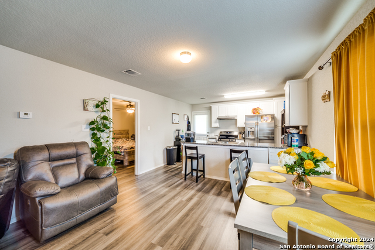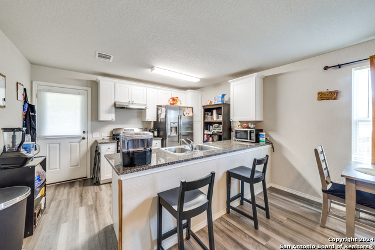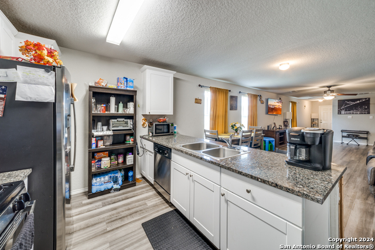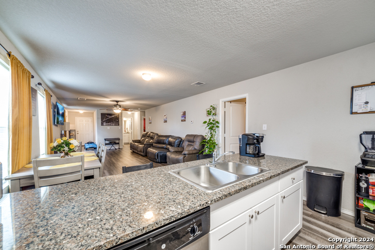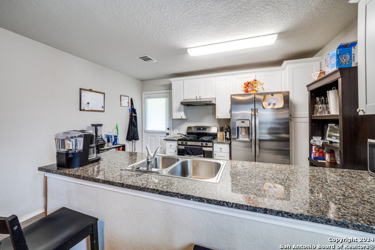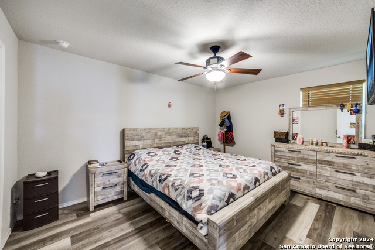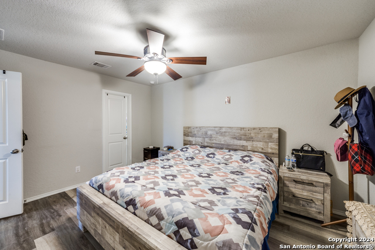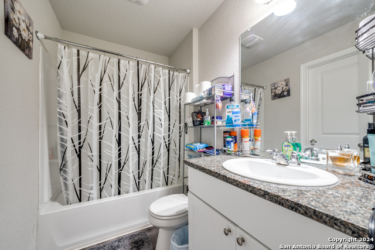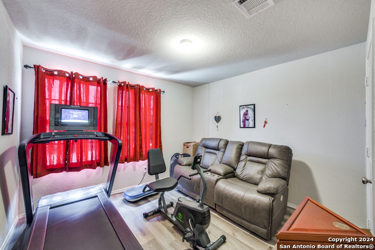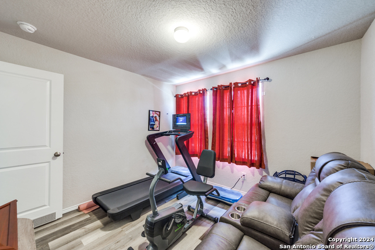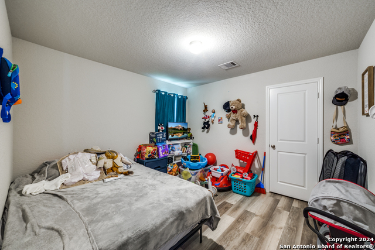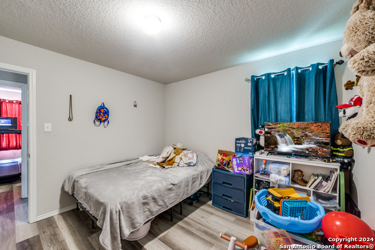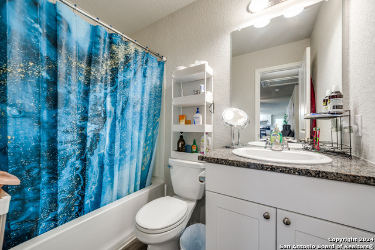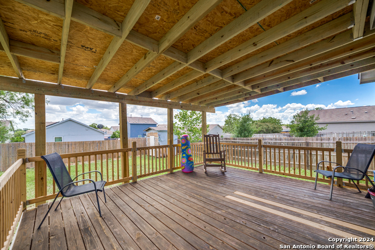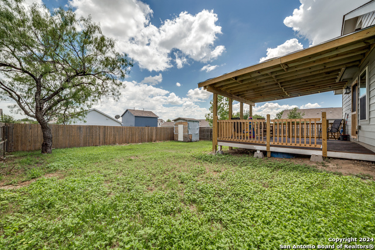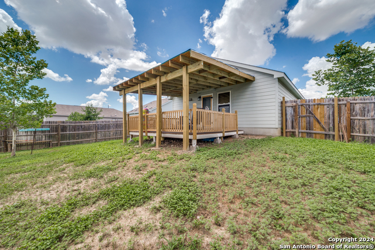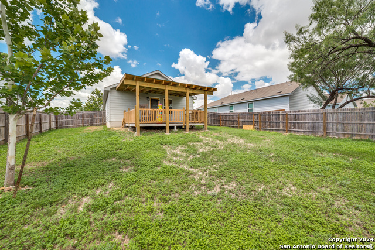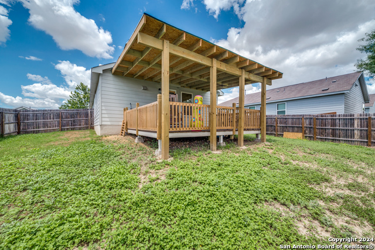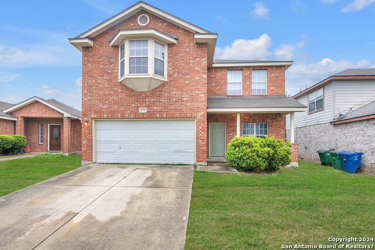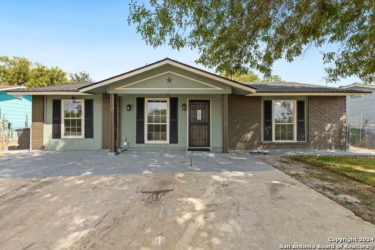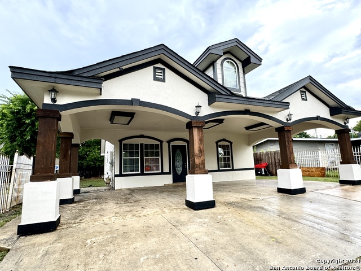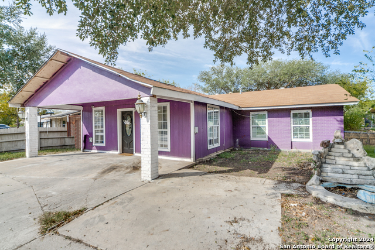5946 Tina Park, San Antonio, TX 78242
Property Photos
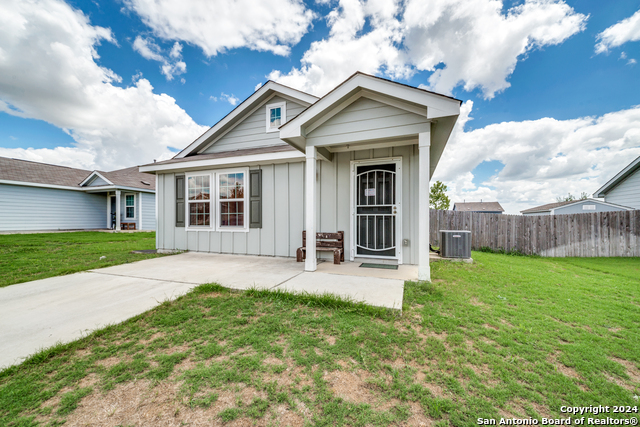
Would you like to sell your home before you purchase this one?
Priced at Only: $235,000
For more Information Call:
Address: 5946 Tina Park, San Antonio, TX 78242
Property Location and Similar Properties
- MLS#: 1790200 ( Single Residential )
- Street Address: 5946 Tina Park
- Viewed: 66
- Price: $235,000
- Price sqft: $192
- Waterfront: No
- Year Built: 2019
- Bldg sqft: 1225
- Bedrooms: 3
- Total Baths: 2
- Full Baths: 2
- Garage / Parking Spaces: 1
- Days On Market: 175
- Additional Information
- County: BEXAR
- City: San Antonio
- Zipcode: 78242
- Subdivision: Elm Valley
- District: South San Antonio.
- Elementary School: Five Palms
- Middle School: Alan B. Shepard
- High School: South San Antonio
- Provided by: Coldwell Banker D'Ann Harper, REALTOR
- Contact: Paul Clarke
- (210) 724-5320

- DMCA Notice
-
DescriptionConveniently Located Gem! This beautifully maintained 3 bedroom, 2 bathroom home near Lackland and Kelly AFB offers an inviting open layout, combining the kitchen and living room areas. The modern kitchen features bar seating, stainless steel appliances, and elegant white cabinetry. Spacious bedrooms provide comfort and flexibility for any lifestyle. Step outside to an extended back patio with a shade cover, perfect for outdoor relaxation, and ample grassy space ready for your personal touch to create a backyard oasis. With its prime location, this home presents a rental opportunity or a move in ready haven for its new owners. Take advantage of this significant investment in a sought after neighborhood.
Payment Calculator
- Principal & Interest -
- Property Tax $
- Home Insurance $
- HOA Fees $
- Monthly -
Features
Building and Construction
- Builder Name: Unknown
- Construction: Pre-Owned
- Exterior Features: Siding
- Floor: Laminate
- Foundation: Slab
- Kitchen Length: 10
- Other Structures: Shed(s)
- Roof: Composition
- Source Sqft: Appsl Dist
Land Information
- Lot Description: Mature Trees (ext feat), Level
- Lot Dimensions: 55 x 121
- Lot Improvements: Street Paved, Curbs, Street Gutters, Sidewalks, Streetlights, Fire Hydrant w/in 500', Asphalt, City Street
School Information
- Elementary School: Five Palms
- High School: South San Antonio
- Middle School: Alan B. Shepard
- School District: South San Antonio.
Garage and Parking
- Garage Parking: None/Not Applicable
Eco-Communities
- Energy Efficiency: 13-15 SEER AX, Programmable Thermostat, 12"+ Attic Insulation, Double Pane Windows, Ceiling Fans
- Green Certifications: HERS 0-85
- Water/Sewer: Water System, Sewer System, City
Utilities
- Air Conditioning: One Central
- Fireplace: Not Applicable
- Heating Fuel: Electric
- Heating: Central, 1 Unit
- Recent Rehab: No
- Utility Supplier Elec: CPS
- Utility Supplier Gas: CPS
- Utility Supplier Grbge: City
- Utility Supplier Sewer: SAWs
- Utility Supplier Water: SAWS
- Window Coverings: Some Remain
Amenities
- Neighborhood Amenities: None
Finance and Tax Information
- Days On Market: 157
- Home Owners Association Fee: 250
- Home Owners Association Frequency: Annually
- Home Owners Association Mandatory: Mandatory
- Home Owners Association Name: ELM VALLEY COMMUNITY ASSOCIATION, INC
- Total Tax: 5304
Rental Information
- Currently Being Leased: No
Other Features
- Accessibility: No Carpet, Level Lot, Level Drive
- Contract: Exclusive Right To Sell
- Instdir: From 410, exit Medina Base Rd turn Left, Right on Gino Valley, Left on Tina Park
- Interior Features: One Living Area, Liv/Din Combo, Breakfast Bar, Utility Room Inside, Open Floor Plan, Cable TV Available, High Speed Internet, Laundry Main Level, Walk in Closets, Attic - Access only
- Legal Description: NCB 15258 (ELM VALLEY UT-1), BLOCK 2 LOT 4 2018 NEW ACCT PER
- Miscellaneous: Cluster Mail Box, School Bus
- Occupancy: Owner
- Ph To Show: 210-222-2227
- Possession: Closing/Funding
- Style: One Story, Traditional
- Views: 66
Owner Information
- Owner Lrealreb: No
Similar Properties


