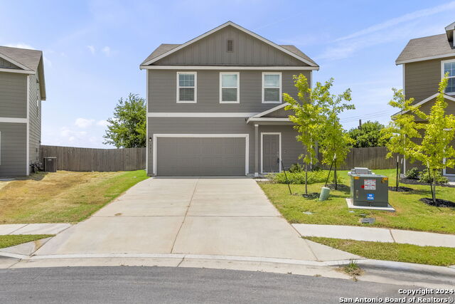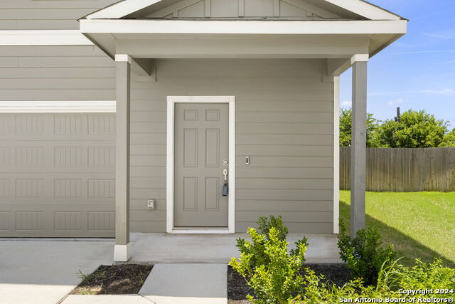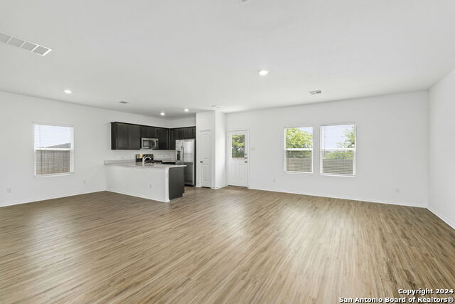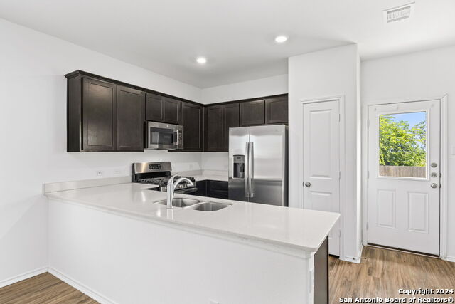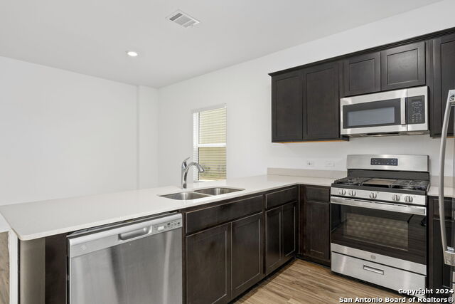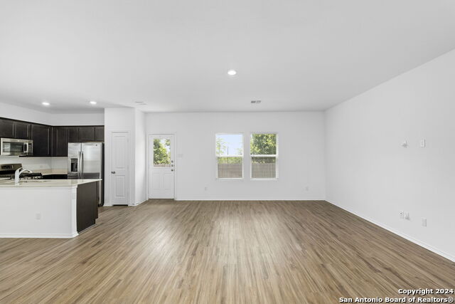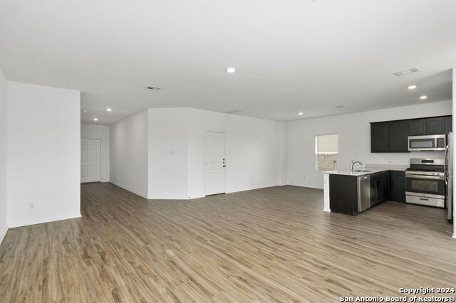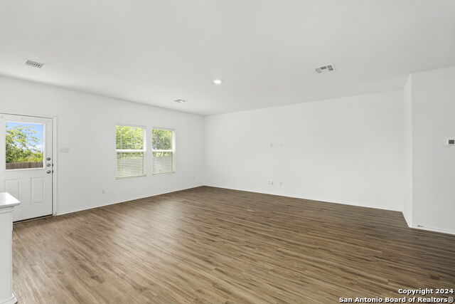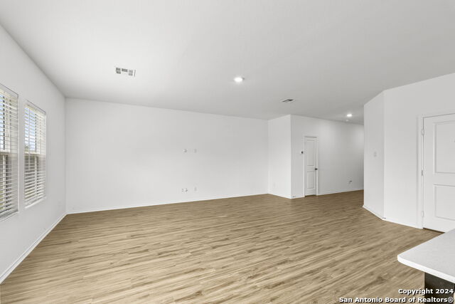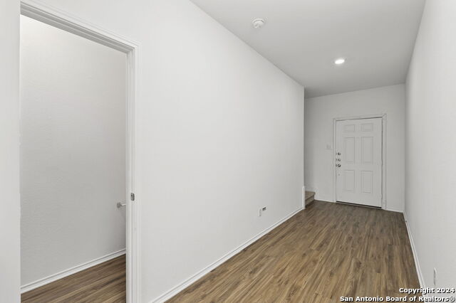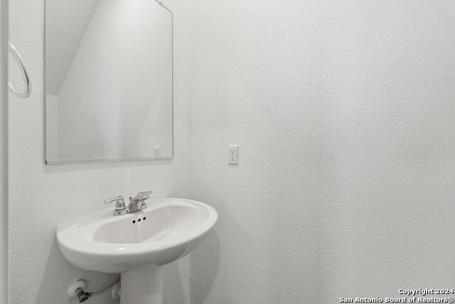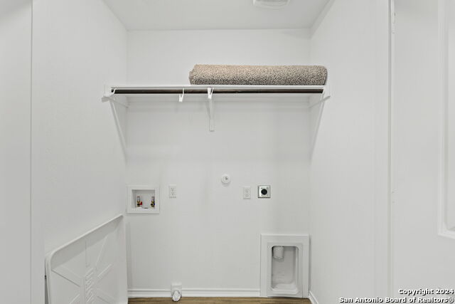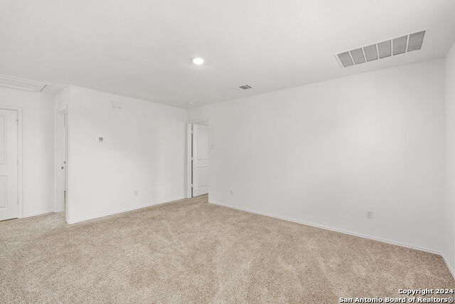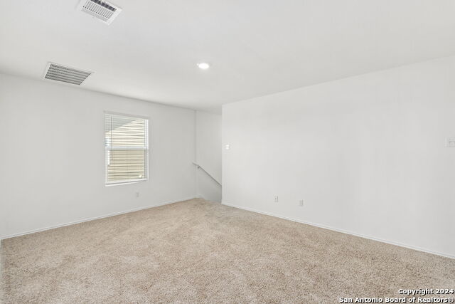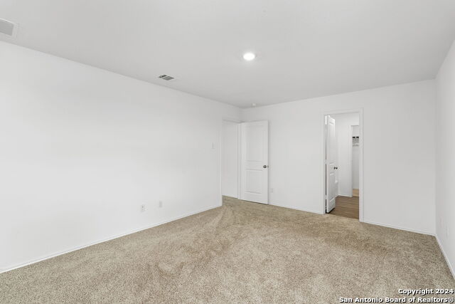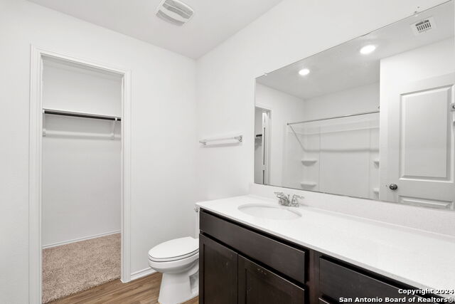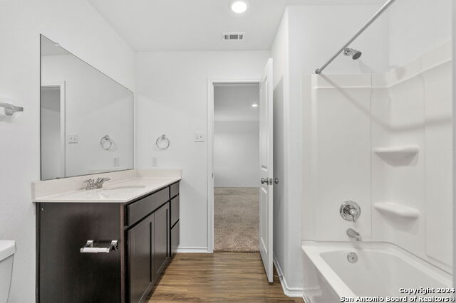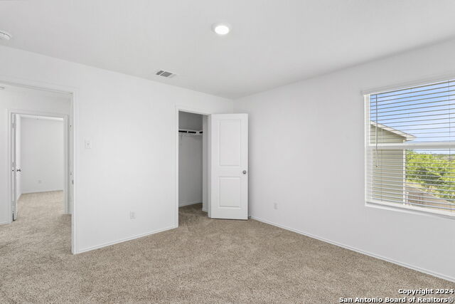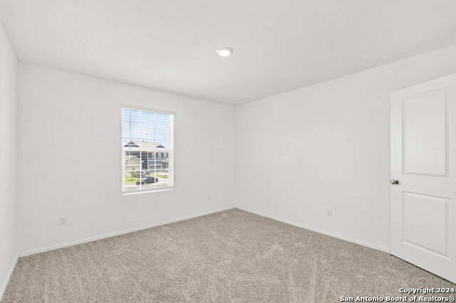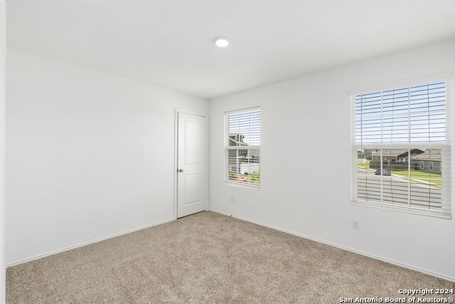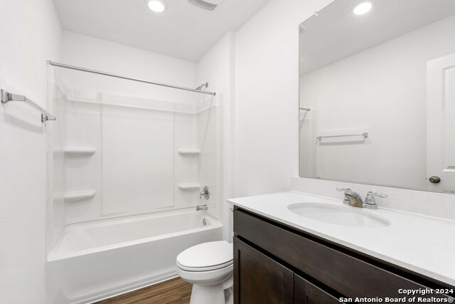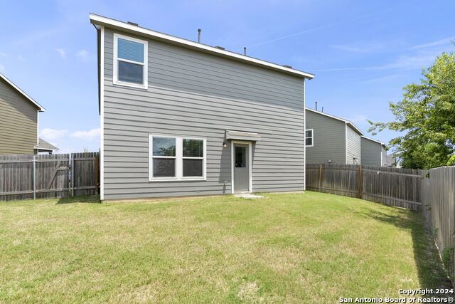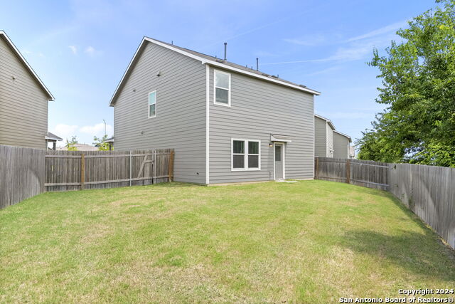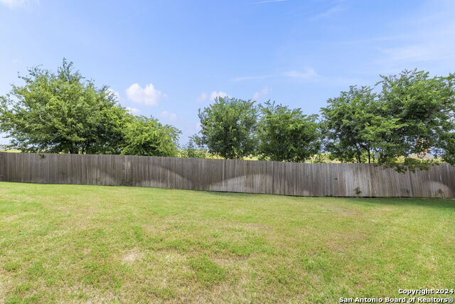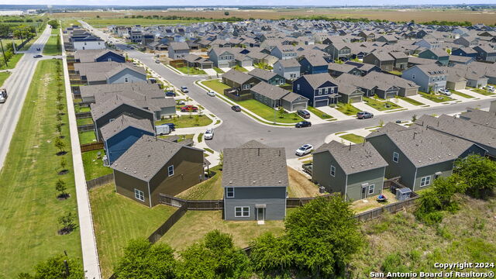383 Soapstone Pass, Maxwell, TX 78656
Property Photos
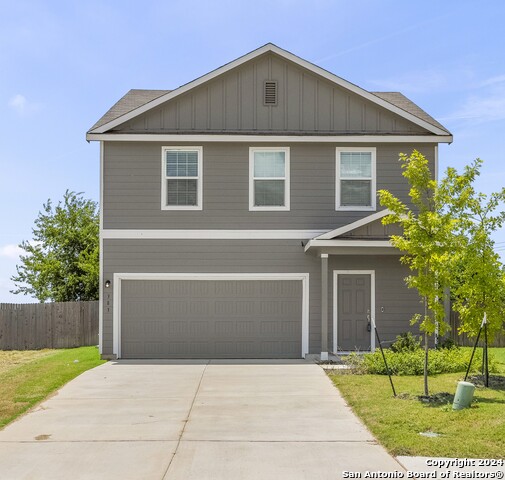
Would you like to sell your home before you purchase this one?
Priced at Only: $265,000
For more Information Call:
Address: 383 Soapstone Pass, Maxwell, TX 78656
Property Location and Similar Properties
- MLS#: 1790642 ( Single Residential )
- Street Address: 383 Soapstone Pass
- Viewed: 2
- Price: $265,000
- Price sqft: $134
- Waterfront: No
- Year Built: 2022
- Bldg sqft: 1984
- Bedrooms: 4
- Total Baths: 3
- Full Baths: 2
- 1/2 Baths: 1
- Garage / Parking Spaces: 2
- Days On Market: 175
- Additional Information
- County: CALDWELL
- City: Maxwell
- Zipcode: 78656
- Subdivision: Out/hays Co
- District: Hays I.S.D.
- Elementary School: Call District
- Middle School: Call District
- High School: Call District
- Provided by: Coldwell Banker D'Ann Harper,
- Contact: Chelsea Roberts
- (512) 557-5391

- DMCA Notice
-
DescriptionOFFERING $5,000 in seller concessions. Welcome to your new home in Maxwell, with close proximity to IH 35 and San Marcos. This 4 bed, 2.5 bath, two story home is located on a larger lot at the end of a cul de sac. Featuring an open living area, eat in kitchen downstairs and loft/flex space upstairs. Enjoy outdoor living in the large yard, ideal for family gatherings and relaxation. Don't miss this opportunity to own a beautiful new construction home!
Payment Calculator
- Principal & Interest -
- Property Tax $
- Home Insurance $
- HOA Fees $
- Monthly -
Features
Building and Construction
- Builder Name: Lennar
- Construction: Pre-Owned
- Exterior Features: Cement Fiber
- Floor: Carpeting, Vinyl
- Foundation: Slab
- Kitchen Length: 10
- Roof: Composition
- Source Sqft: Appsl Dist
Land Information
- Lot Description: Cul-de-Sac/Dead End
School Information
- Elementary School: Call District
- High School: Call District
- Middle School: Call District
- School District: Hays I.S.D.
Garage and Parking
- Garage Parking: Two Car Garage
Eco-Communities
- Water/Sewer: City
Utilities
- Air Conditioning: One Central
- Fireplace: Not Applicable
- Heating Fuel: Electric
- Heating: Central
- Window Coverings: All Remain
Amenities
- Neighborhood Amenities: None
Finance and Tax Information
- Days On Market: 170
- Home Owners Association Fee: 45
- Home Owners Association Frequency: Monthly
- Home Owners Association Mandatory: Mandatory
- Home Owners Association Name: SUNSET OAKS
Rental Information
- Currently Being Leased: No
Other Features
- Contract: Exclusive Right To Sell
- Instdir: I-35 N take exit 210 to Yarrington Rd. Turn right on Yarrington Rd/110, turn left on 159, and right on Yarrington Rd. Turn left on Geode Glen and the right on Soapstone Pass.
- Interior Features: One Living Area, Eat-In Kitchen, Breakfast Bar, Loft, All Bedrooms Upstairs, Open Floor Plan, Laundry Upper Level
- Legal Desc Lot: 15
- Legal Description: SUNSET OAKS SEC 4 PH 1B, BLOCK B, Lot 15, 5434 SQUARE FEET
- Occupancy: Vacant
- Ph To Show: 210-845-6277
- Possession: Closing/Funding
- Style: Two Story
Owner Information
- Owner Lrealreb: No


