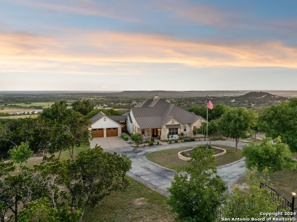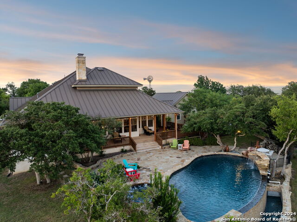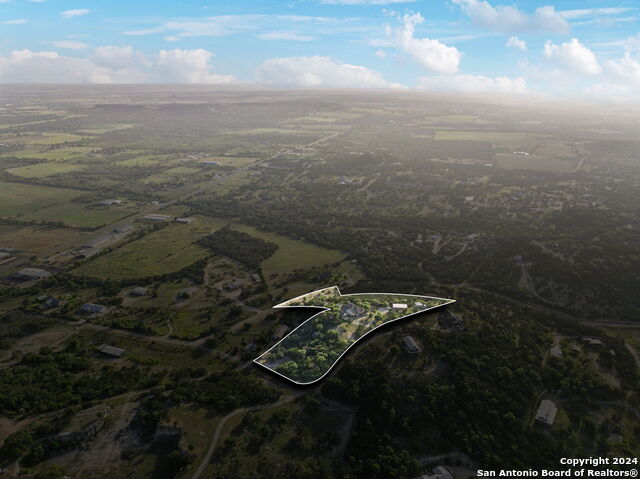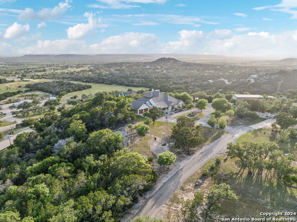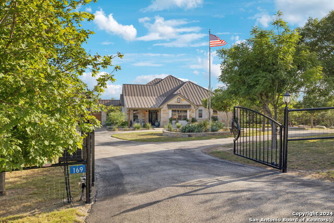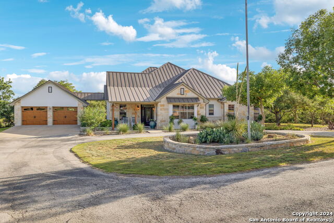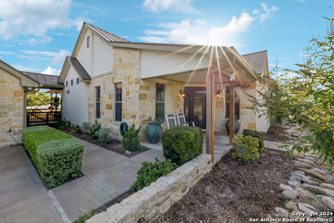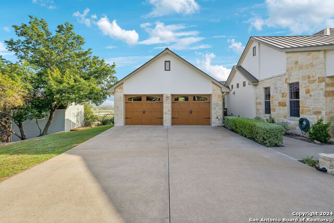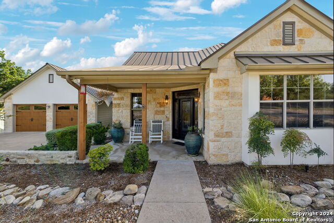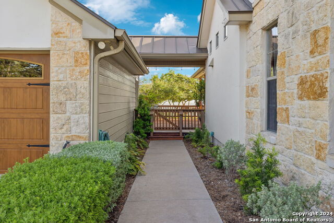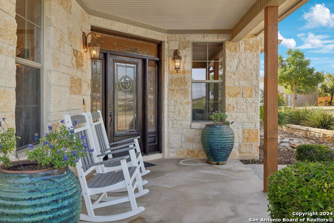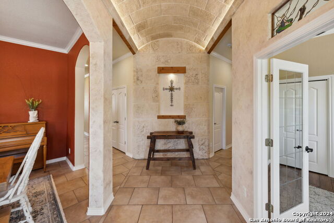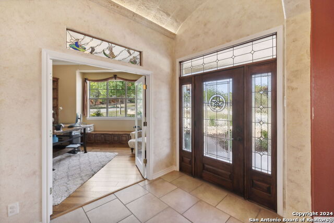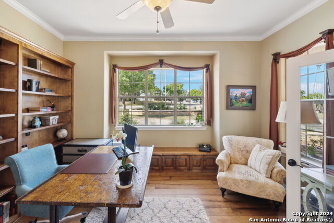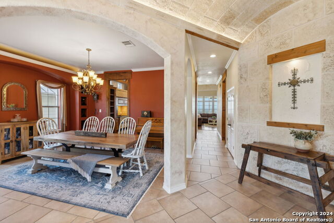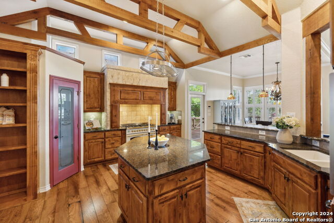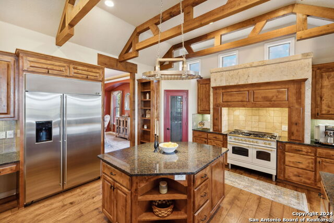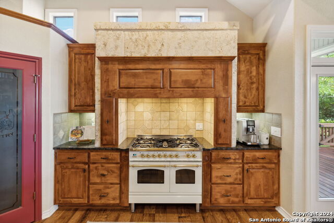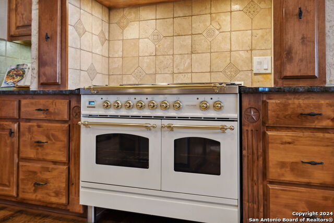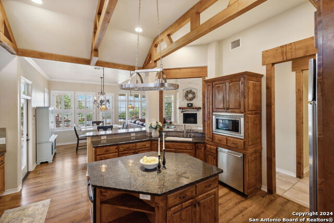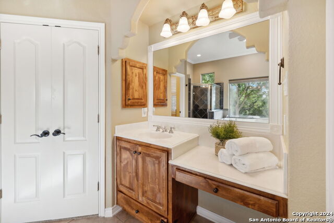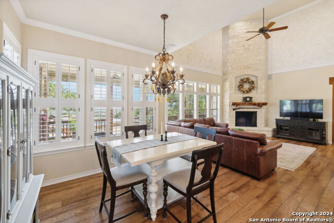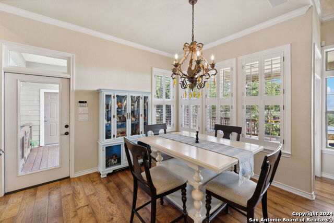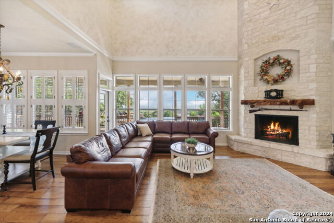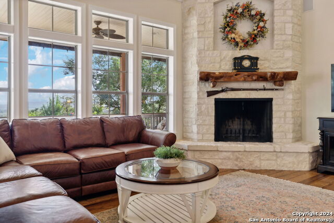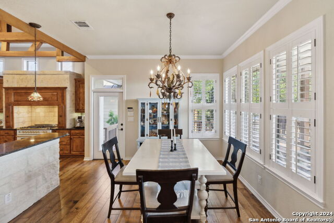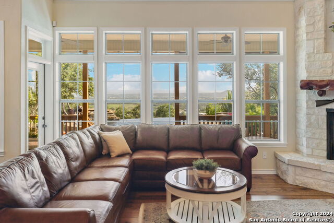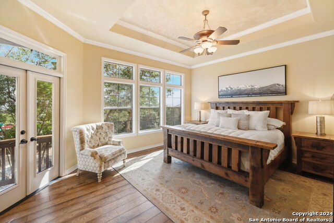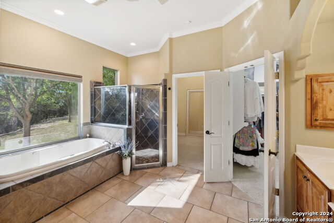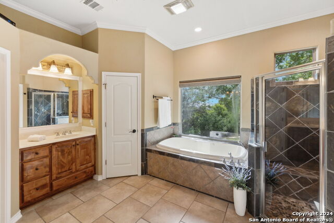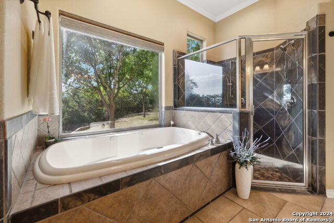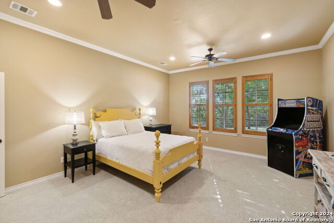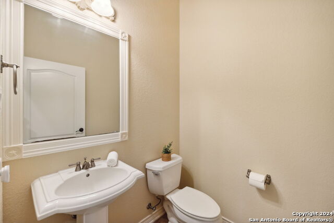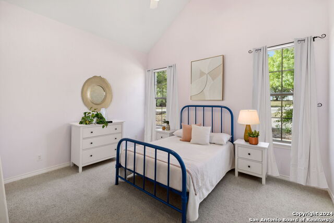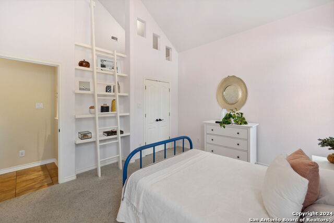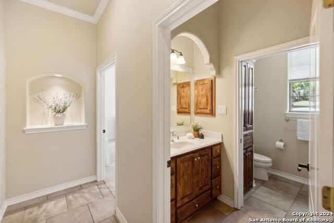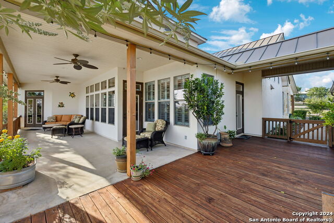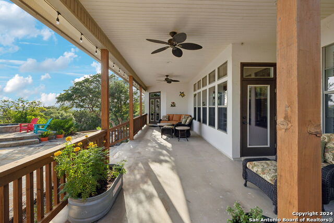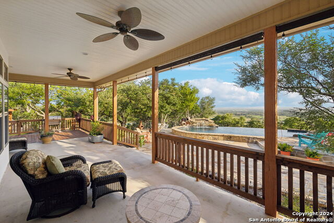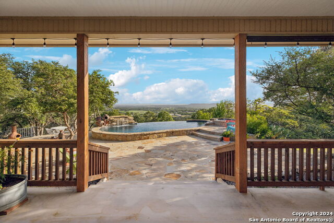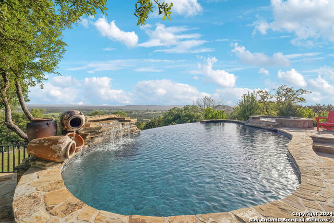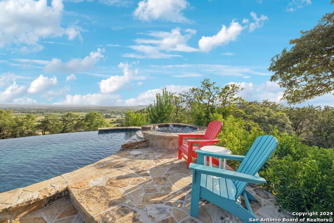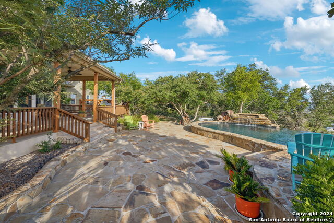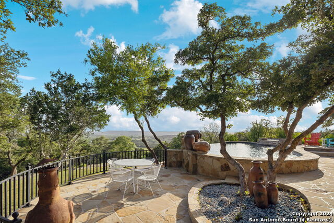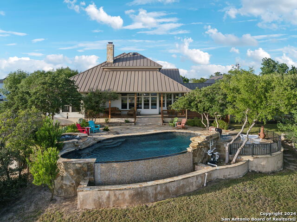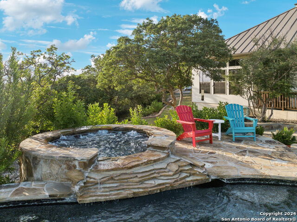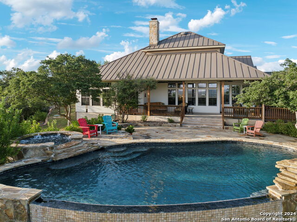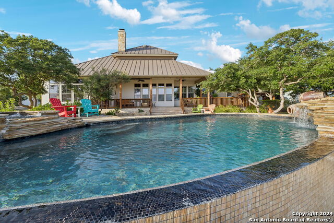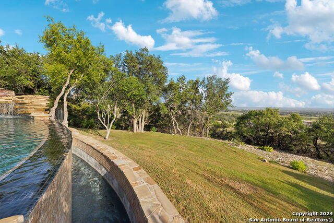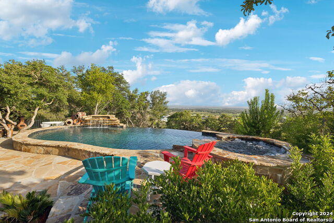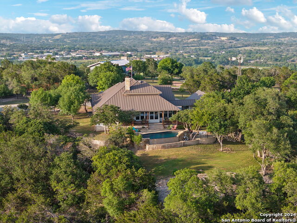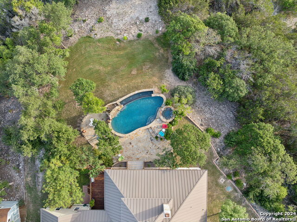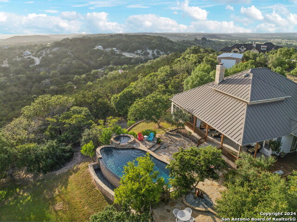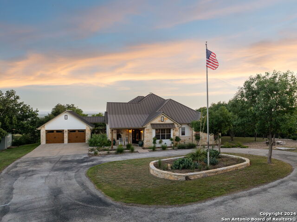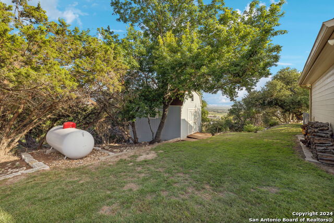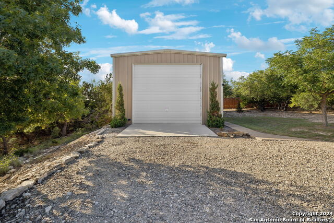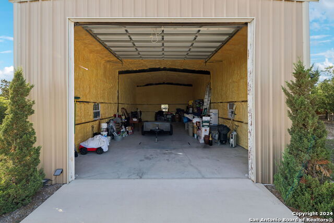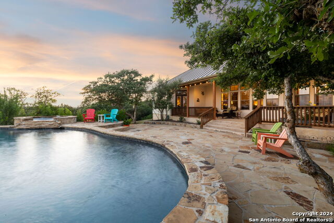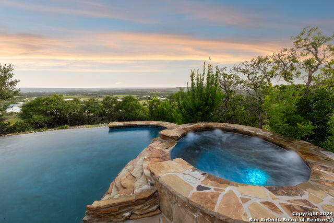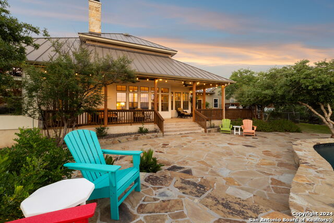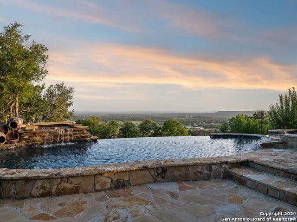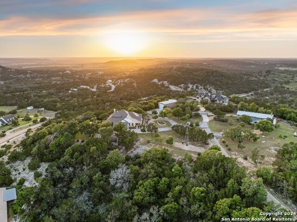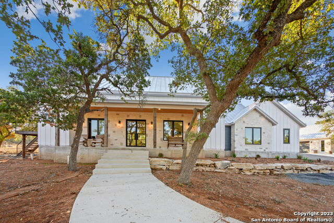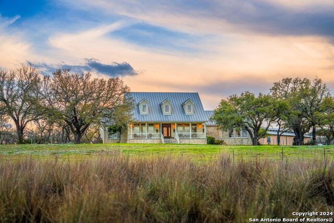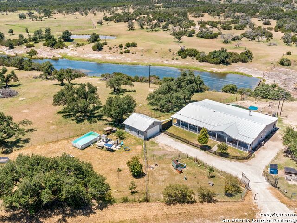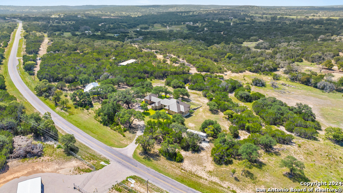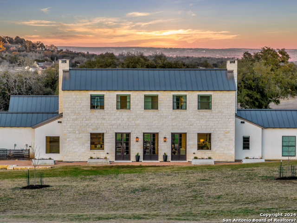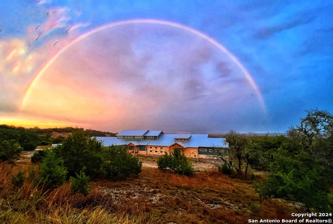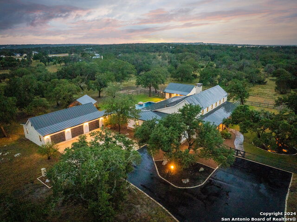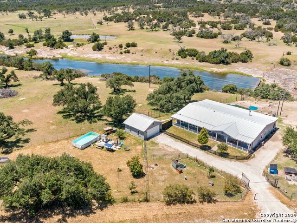169 Royal Oaks Hill, Fredericksburg, TX 78624
Property Photos
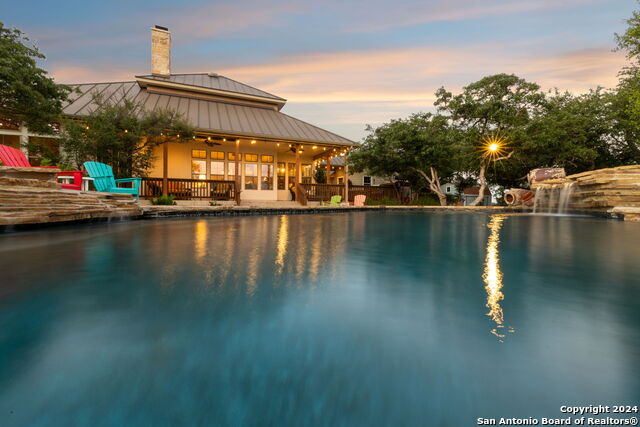
Would you like to sell your home before you purchase this one?
Priced at Only: $2,180,000
For more Information Call:
Address: 169 Royal Oaks Hill, Fredericksburg, TX 78624
Property Location and Similar Properties
- MLS#: 1791099 ( Single Residential )
- Street Address: 169 Royal Oaks Hill
- Viewed: 10
- Price: $2,180,000
- Price sqft: $672
- Waterfront: No
- Year Built: 2003
- Bldg sqft: 3246
- Bedrooms: 4
- Total Baths: 3
- Full Baths: 2
- 1/2 Baths: 1
- Garage / Parking Spaces: 2
- Days On Market: 172
- Additional Information
- County: GILLESPIE
- City: Fredericksburg
- Zipcode: 78624
- Subdivision: Royal Oaks
- District: Fredericksburg
- Elementary School: Fredericksburg
- Middle School: Fredericksburg
- High School: Fredericksburg
- Provided by: Phyllis Browning Company
- Contact: Brian Stamness
- (210) 232-7381

- DMCA Notice
-
DescriptionThis stunning Tuscan style home, custom built by J. Long Sr., is a one owner gem nestled on 4.935 acres of secluded paradise. This most private hilltop setting, just five minutes from Main Street in Fredericksburg, offers the perfect balance of tranquility and convenience. As you approach, the elegant design immediately captures your attention with an impressive custom barrel ceiling foyer crafted from hand selected materials, creating a grand entrance. The elegance continues with wood floors that guide you through a space exuding sophistication and warmth. The spacious layout features 3 bedrooms, 2 full baths, and 1 half bath, providing ample space for relaxed living. Cedar beams span the doorways and kitchen ceiling, adding a touch of rustic elegance, while alder wood cabinets adorn the kitchen, office, and bathrooms, showcasing exquisite craftsmanship throughout the home. The gourmet kitchen is a chef's dream with a 12 foot high ceiling accentuated by cedar beams, custom cut granite countertops with hand chiseled edges, a chef island with a built in stainless steel Whirlpool oven, and an Italian Hallman gas range with dual electric ovens and a warming drawer. Additional amenities include a Bosch dishwasher, a custom built GE Monogram stainless steel fridge and freezer, and a reverse osmosis water filtration system. The breakfast room, lined with windows, features UV rated plantation shutters that provide both style and energy efficiency. The living room offers a wall of windows with panoramic views of the infinity edge pool overlooking the Hill Country, while the grandeur of the 20 foot high ceiling and the floor to ceiling rock wall housing an oversized custom wood burning fireplace, crowned with an impressive mesquite wood mantle, create a warm and inviting atmosphere. The primary suite is a private oasis with tall custom ceilings, crown molding, private patio access, a whirlpool bath, a separate shower, dual vanities, and a spacious closet with an additional room for storage or a private retreat. Two large bedrooms are thoughtfully spaced out in the home, with one featuring a charming loft accessible by ladder, adding a whimsical touch. A bright office with French doors, conveniently located near the entrance, provides the perfect workspace. This versatile space can also be utilized as a fourth bedroom. Outdoors, the property offers 4.935 acres of unparalleled hilltop Hill Country views. A gated entrance ensures added security and privacy, while mature trees, meticulous landscaping, and native plants enhance the natural beauty of the surroundings. The heated infinity edge pool and hot tub create a stunning visual effect, seamlessly blending with the serene Texas Hill Country. An oversized 2 car garage with ornate wooden doors provides ample storage and parking, and a 25 x 50 foot insulated metal RV shed accommodates large vehicles and provides room for hobbies. A 12 x 16 foot wooden storage building offers additional space for your needs, and the southeast section of the property is equipped with its own well and electricity, providing a second building site, such as a casita or bed and breakfast. This home truly encapsulates the essence of Hill Country living, combining luxury, privacy, and convenience.
Payment Calculator
- Principal & Interest -
- Property Tax $
- Home Insurance $
- HOA Fees $
- Monthly -
Features
Building and Construction
- Apprx Age: 21
- Builder Name: J Long Sr.
- Construction: Pre-Owned
- Exterior Features: Stone/Rock, Stucco
- Floor: Carpeting, Ceramic Tile, Wood
- Foundation: Slab
- Kitchen Length: 15
- Other Structures: Outbuilding, Workshop
- Roof: Metal
- Source Sqft: Appsl Dist
Land Information
- Lot Description: County VIew, 2 - 5 Acres, Partially Wooded, Mature Trees (ext feat), Secluded, Sloping
- Lot Improvements: Street Paved, Asphalt, Easement Road, County Road
School Information
- Elementary School: Fredericksburg
- High School: Fredericksburg
- Middle School: Fredericksburg
- School District: Fredericksburg
Garage and Parking
- Garage Parking: Two Car Garage, Attached
Eco-Communities
- Water/Sewer: Private Well
Utilities
- Air Conditioning: Two Central
- Fireplace: One, Living Room, Wood Burning
- Heating Fuel: Electric
- Heating: Heat Pump
- Recent Rehab: No
- Window Coverings: Some Remain
Amenities
- Neighborhood Amenities: None
Finance and Tax Information
- Days On Market: 154
- Home Owners Association Mandatory: None
- Total Tax: 10925.3
Rental Information
- Currently Being Leased: No
Other Features
- Block: VIII
- Contract: Exclusive Right To Sell
- Instdir: From Main, travel west on Hwy 290W. Turn right onto the second entrance to Royal Oaks Loop. Travel straight up the hill. Don't turn. Property on the left side of the road. (Large black metal gate.)
- Interior Features: One Living Area, Separate Dining Room, Two Eating Areas, Island Kitchen, Breakfast Bar, Walk-In Pantry, Study/Library, Utility Room Inside, 1st Floor Lvl/No Steps, High Ceilings, Open Floor Plan, Skylights, High Speed Internet, All Bedrooms Downstairs, Laundry Main Level, Laundry Room, Telephone, Walk in Closets, Attic - Access only, Attic - Expandable, Attic - Partially Floored, Attic - Pull Down Stairs, Attic - Radiant Barrier Decking, Attic - Attic Fan
- Legal Desc Lot: LOT E
- Legal Description: G E CO BLK VIII LOT E, 4.935, ROYAL OAKS 169 Royal Oaks Hill
- Miscellaneous: None/not applicable
- Occupancy: Owner
- Ph To Show: 210-222-2227
- Possession: Closing/Funding
- Style: One Story, Mediterranean, Texas Hill Country
- Views: 10
Owner Information
- Owner Lrealreb: No
Similar Properties
Nearby Subdivisions
A10817- Survey 70 F Hohenberge
Abs
Alamo Springs
Alamo Springs Ranch
Burgdorf
Carriage Place
Chaparral Vill
Clark Sub
College
Countryside
Crenwelge
Cross Mountain
F402
Fbg 1631 2721
Fbg Add
Fbg Addition
Firefly Rv Tiny Home Resort
Francisco Flores Surv 33 A21
Fredericksburg Addition
Fredericksburg Addn
Fredericksburg Adn
Frieden
Friendship Oaks
G E Co 700 Multiple Lts
G E Co 95
G E Co624
Green Meadow
Harmony Hills
Heimann Heights 2
Heritage Hill Country 1
Heritage Park
Hidden Springs
Homestead 24
Jesus Rodriguez Sur 39 Abs 578
Lasso Ranch
Lehne Henry
Mariposa Sunday Farms
N/a
Na
Nixon Terrace
None
Not In Defined Subdivision
Oak Haven
Oakcrest Manor
Oaks Of Windcrest
Oaks Of Windcrest Phase 1
Out/gillespie County
Overlook At Bear Creek
Ranches At Overhills
Rivera
Royal Oaks
Rural Acres
S0470 - Dechert
Seven Falls Ranch
South Heights
Southwood Oaks Sub
Spring Creek Estates
Stoneridge
Sunset Vill
Sunset Village
Trails End
Triple Creek Ranch
Undefined
Vineyard Ridge
Westview Ridge


