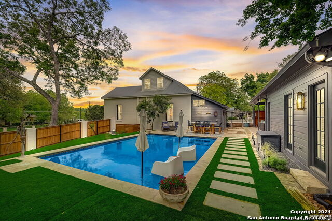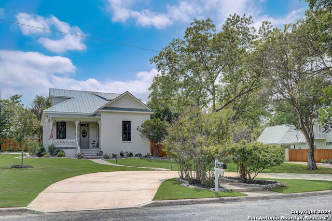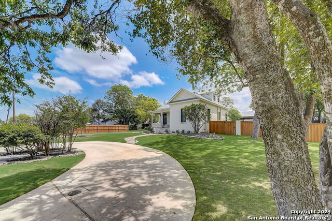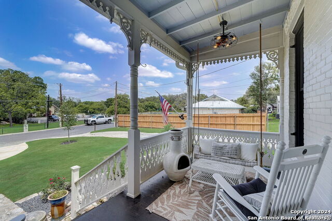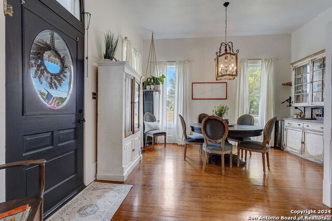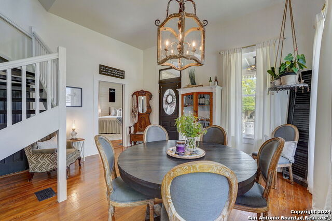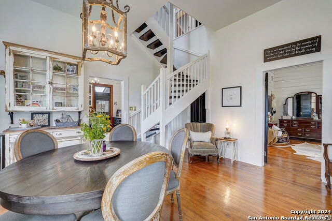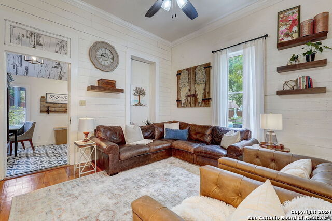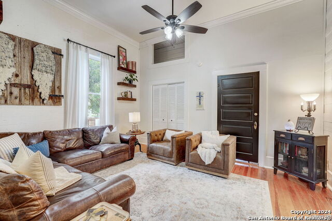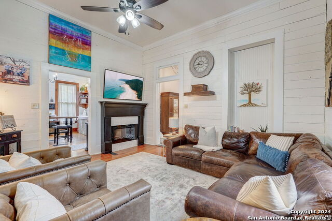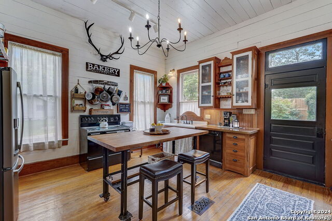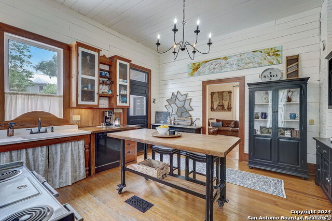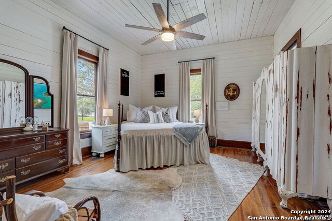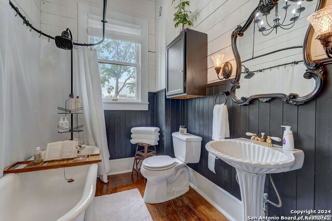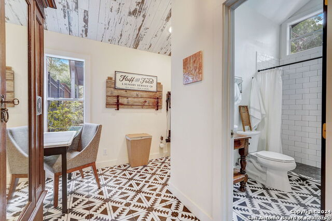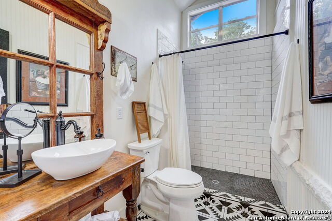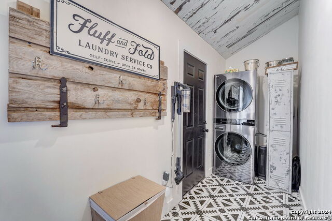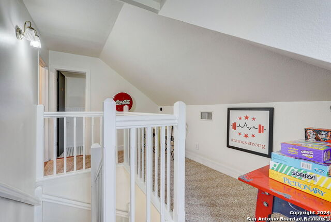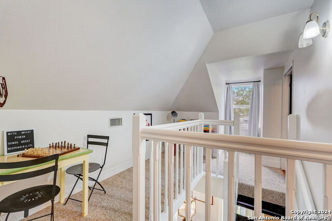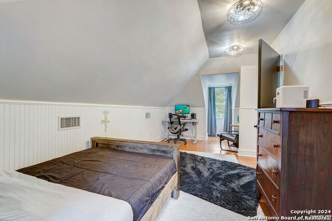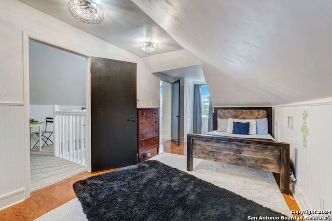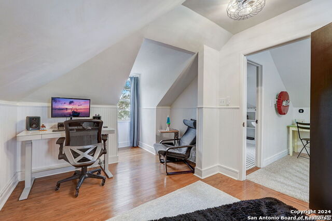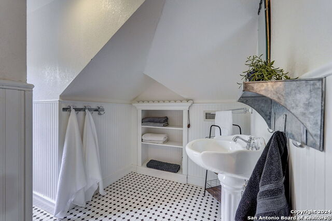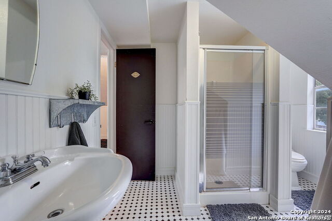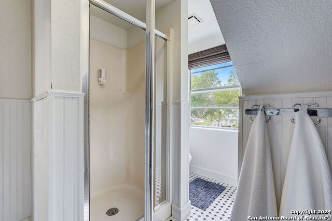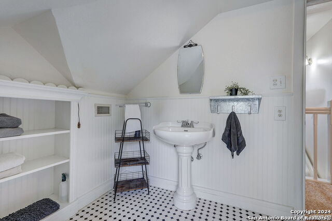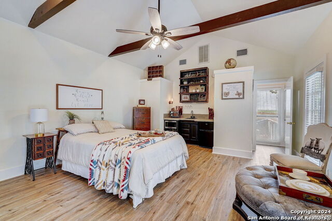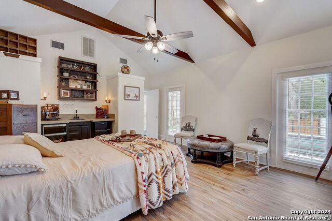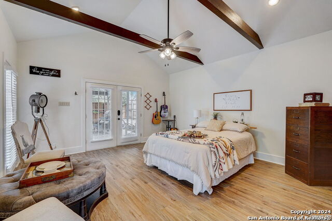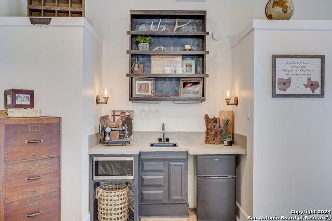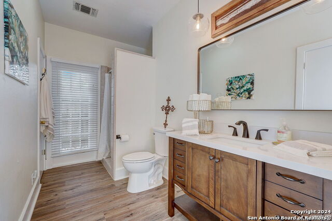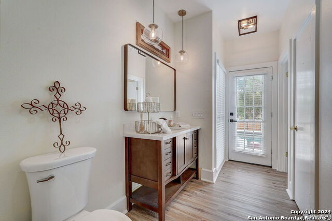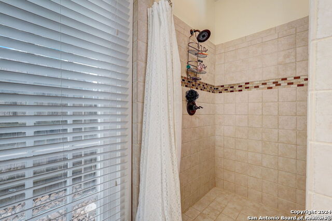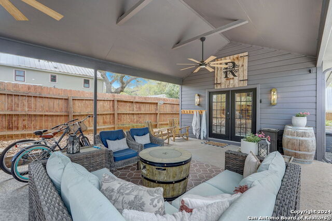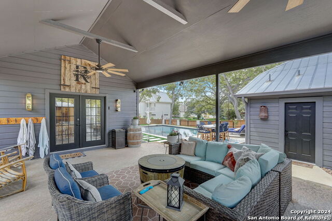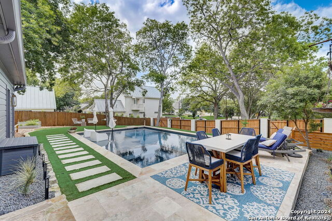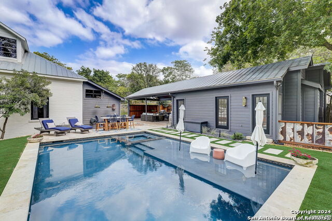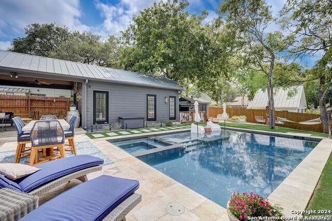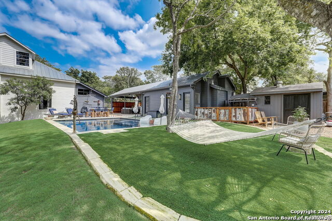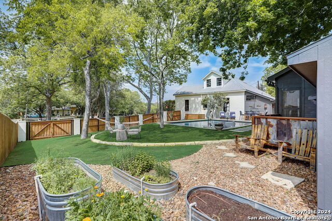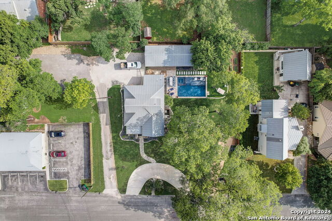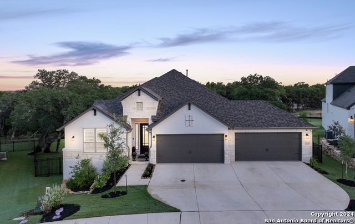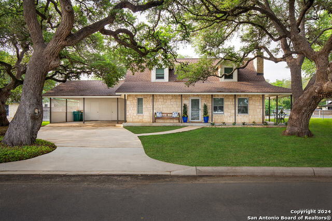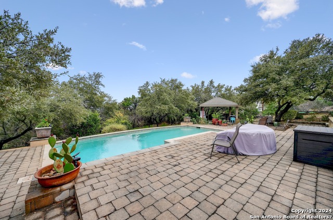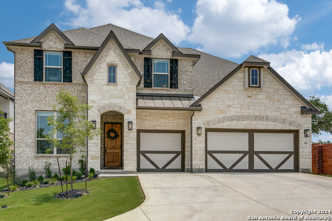109 Evergreen St W, Boerne, TX 78006
Property Photos
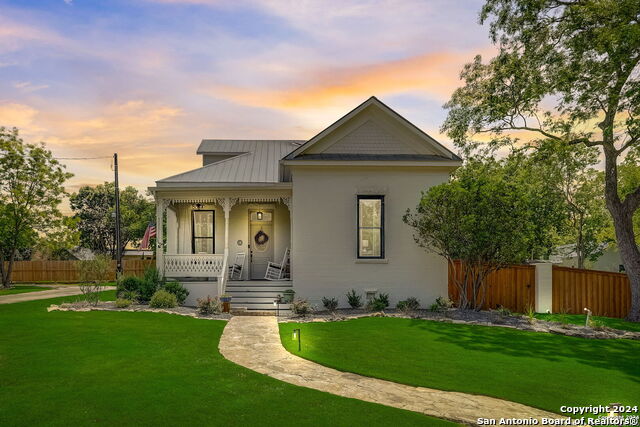
Would you like to sell your home before you purchase this one?
Priced at Only: $4,500
For more Information Call:
Address: 109 Evergreen St W, Boerne, TX 78006
Property Location and Similar Properties
- MLS#: 1791487 ( Residential Rental )
- Street Address: 109 Evergreen St W
- Viewed: 27
- Price: $4,500
- Price sqft: $2
- Waterfront: No
- Year Built: 1913
- Bldg sqft: 2160
- Bedrooms: 4
- Total Baths: 3
- Full Baths: 3
- Days On Market: 73
- Additional Information
- County: KENDALL
- City: Boerne
- Zipcode: 78006
- Subdivision: Dienger Addition
- District: Boerne
- Elementary School: Fabra
- Middle School: Boerne N
- High School: Boerne
- Provided by: Five Street Property Mngt.
- Contact: Kristen Schramme
- (210) 453-5850

- DMCA Notice
-
DescriptionStep into the timeless charm of this Historic 1900's Boerne Farmhouse, nestled just off Main Street in downtown Boerne, Texas. Once the cherished residence of the esteemed Dienger Family and the longest running Bed and Breakfast in Boerne. The cozy, covered front porch will invite you to the main house, boasting 2 bedrooms and 3 bathrooms on an oversized .39 acre lot. This home exudes warmth with original hardwood flooring, abundant natural light, high ceilings, and rich wood accents throughout. Enjoy the refreshing pool and hot tub in the backyard oasis (installed less than 1 year ago), perfect for summer relaxation. The spacious kitchen is an entertainer's dream with its central island and ample seating. Relax and unwind in the generous living room, where the ambiance of the electric fireplace adds warmth and charm to your evenings. Retreat to the expansive primary bedroom, complete with an updated bathroom featuring a charming clawfoot tub. Upstairs, an additional bedroom and bathroom offer a delightful space for guests or children. Across the courtyard, the detached guest house presents a comfortable living room, kitchenette, and renovated full bathroom, ideal for rental income or accommodating guests. Spend summer evenings on the vast covered patio, the perfect setting for gatherings and grilling. Just a quick walk away from downtown Boerne, you can experience walking along trails by the river, shopping, dining, and enjoying year round festivities, all while embracing the quintessential charm of this historic farmhouse. Welcome home!
Payment Calculator
- Principal & Interest -
- Property Tax $
- Home Insurance $
- HOA Fees $
- Monthly -
Features
Building and Construction
- Apprx Age: 111
- Exterior Features: Brick, Wood
- Flooring: Carpeting, Ceramic Tile, Wood
- Kitchen Length: 15
- Roof: Metal
- Source Sqft: Appsl Dist
School Information
- Elementary School: Fabra
- High School: Boerne
- Middle School: Boerne Middle N
- School District: Boerne
Garage and Parking
- Garage Parking: None/Not Applicable
Eco-Communities
- Water/Sewer: City
Utilities
- Air Conditioning: Two Central
- Fireplace: One
- Heating Fuel: Electric
- Heating: Central
- Recent Rehab: Yes
- Utility Supplier Elec: CITY BOERNE
- Utility Supplier Gas: CITY BOERNE
- Utility Supplier Grbge: CITY BOERNE
- Utility Supplier Sewer: CITY BOERNE
- Utility Supplier Water: CITY BOERNE
- Window Coverings: Some Remain
Amenities
- Common Area Amenities: Near Shopping
Finance and Tax Information
- Application Fee: 60
- Days On Market: 65
- Max Num Of Months: 12
- Pet Deposit: 200
- Security Deposit: 4500
Rental Information
- Rent Includes: Yard Maintenance, Pool Service
- Tenant Pays: Gas/Electric, Water/Sewer, Interior Maintenance, Garbage Pickup, Renters Insurance Required
Other Features
- Application Form: ONLINE
- Apply At: FIVESTREETPM.APPFOLIO.COM
- Instdir: From TX-46 turn left onto S Main Street, Left onto W Evergreen, Home is on the Left
- Interior Features: Two Living Area, Eat-In Kitchen, Two Eating Areas, Island Kitchen, Loft, Utility Room Inside, High Ceilings, Open Floor Plan, Laundry Main Level
- Legal Description: DIENGER ADDITION BLK 2 LOT PT 5, .398 ACRES
- Miscellaneous: Not Applicable
- Occupancy: Vacant
- Personal Checks Accepted: No
- Ph To Show: 210-222-2227
- Restrictions: Not Applicable/None
- Salerent: For Rent
- Section 8 Qualified: No
- Style: Two Story
- Views: 27
Owner Information
- Owner Lrealreb: Yes
Similar Properties
Nearby Subdivisions
Balcones Creek
Bentwood
Boerne Heights
Cedar Hollow Ranches
Champion Heights - Kendall Cou
Chaparral Creek
Cordillera Ranch
Corley Farms
Dienger Addition
English Oaks
Esperanza - Kendall County
Fox Falls
Garden Estates
Highland Park
Kendall Creek Estates
Lakeside Acres
Limestone Ranch
N/a
Not In Defined Subdivision
Oak Grove Addition
Oak Park Addition
Overlook At Boerne
Regent Park
Shoreline Park
Stone Creek
Stone Creek Village
Stonegate
Tapatio Springs
The Villas At Hampton Place
The Woods Of Boerne Subdivisio
Trails Of Herff Ranch
Villas At Hampton Place
Walnut
Windwood Es
Woods Of Frederick Creek


